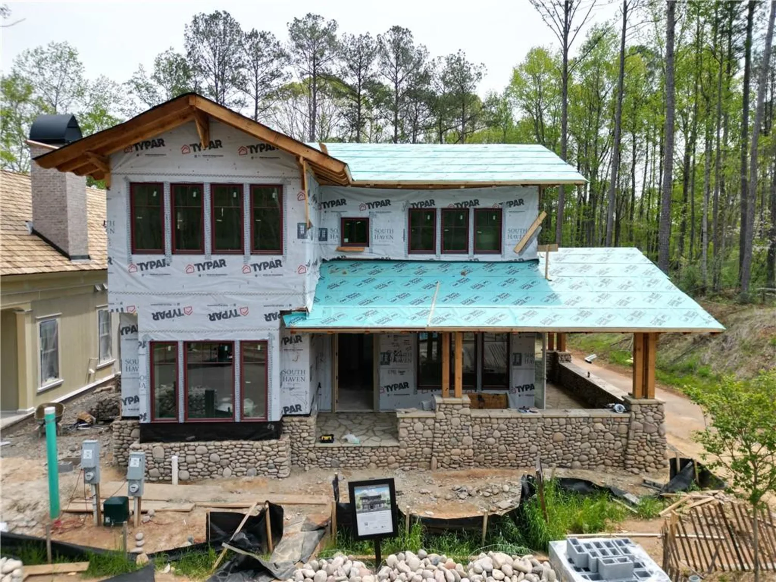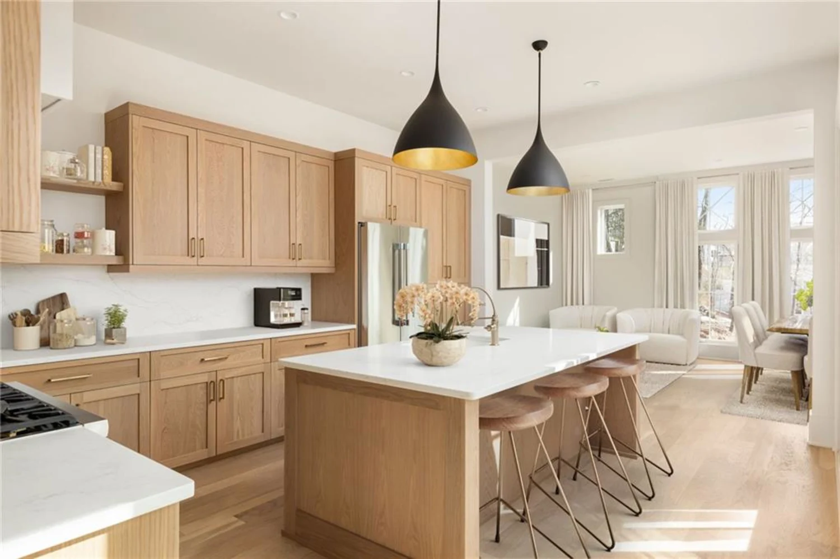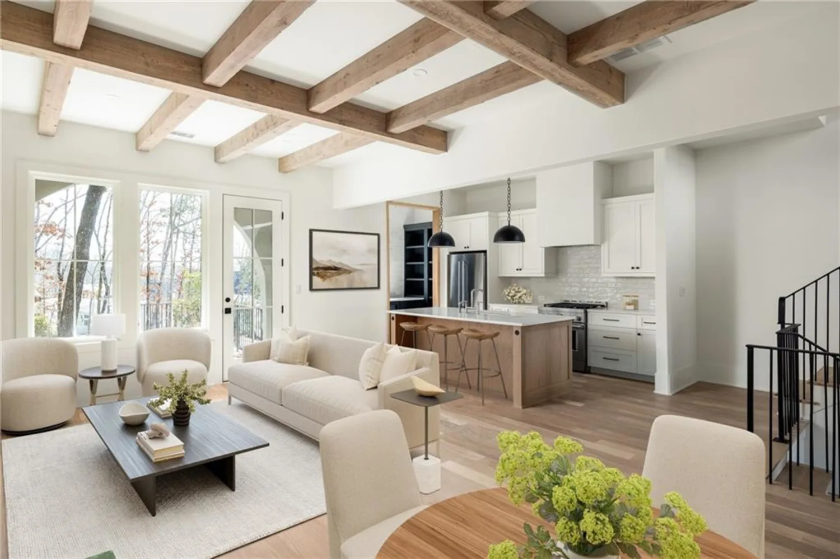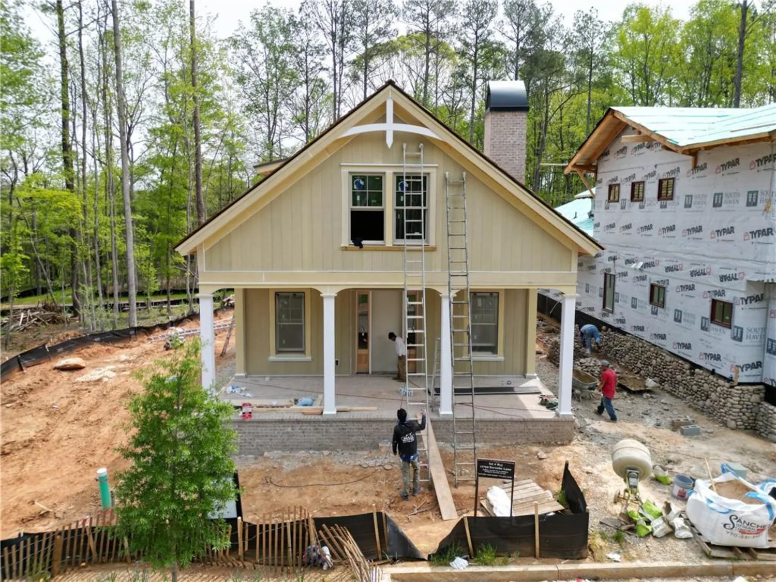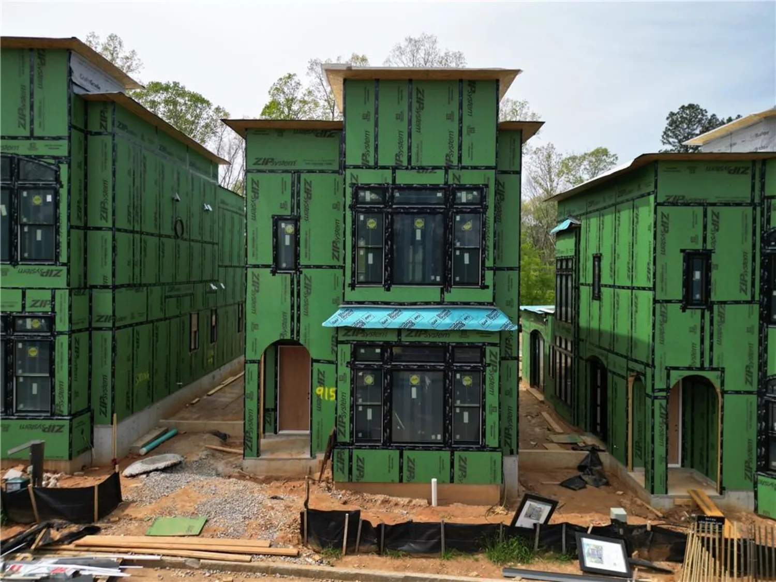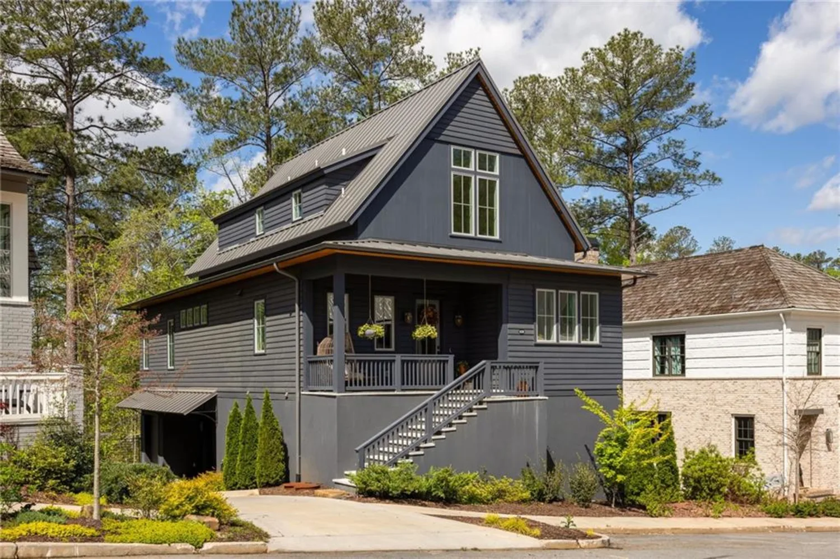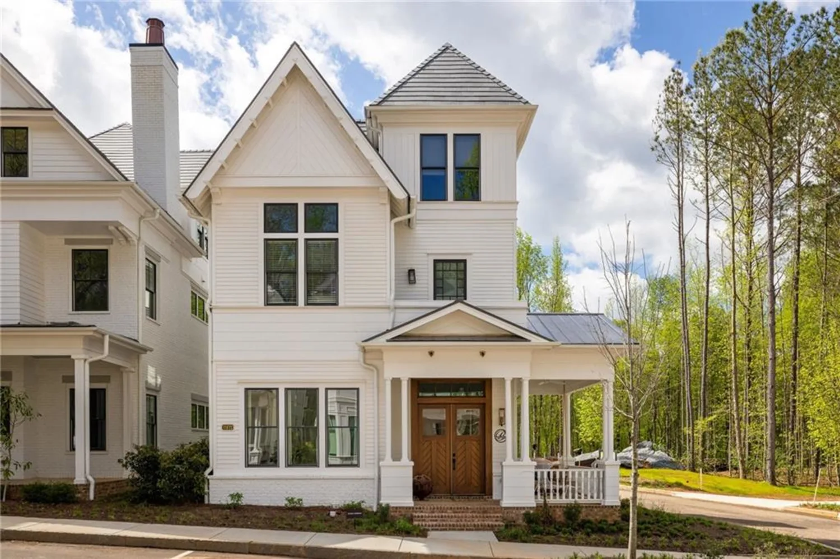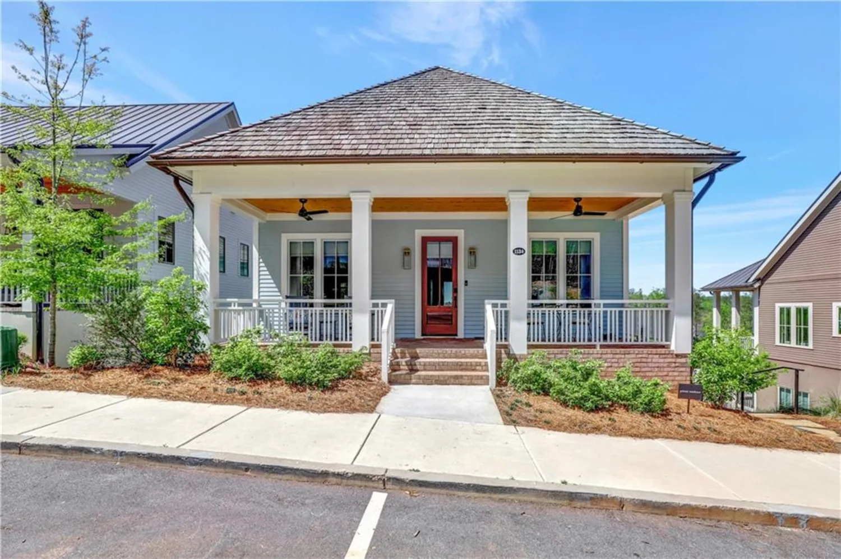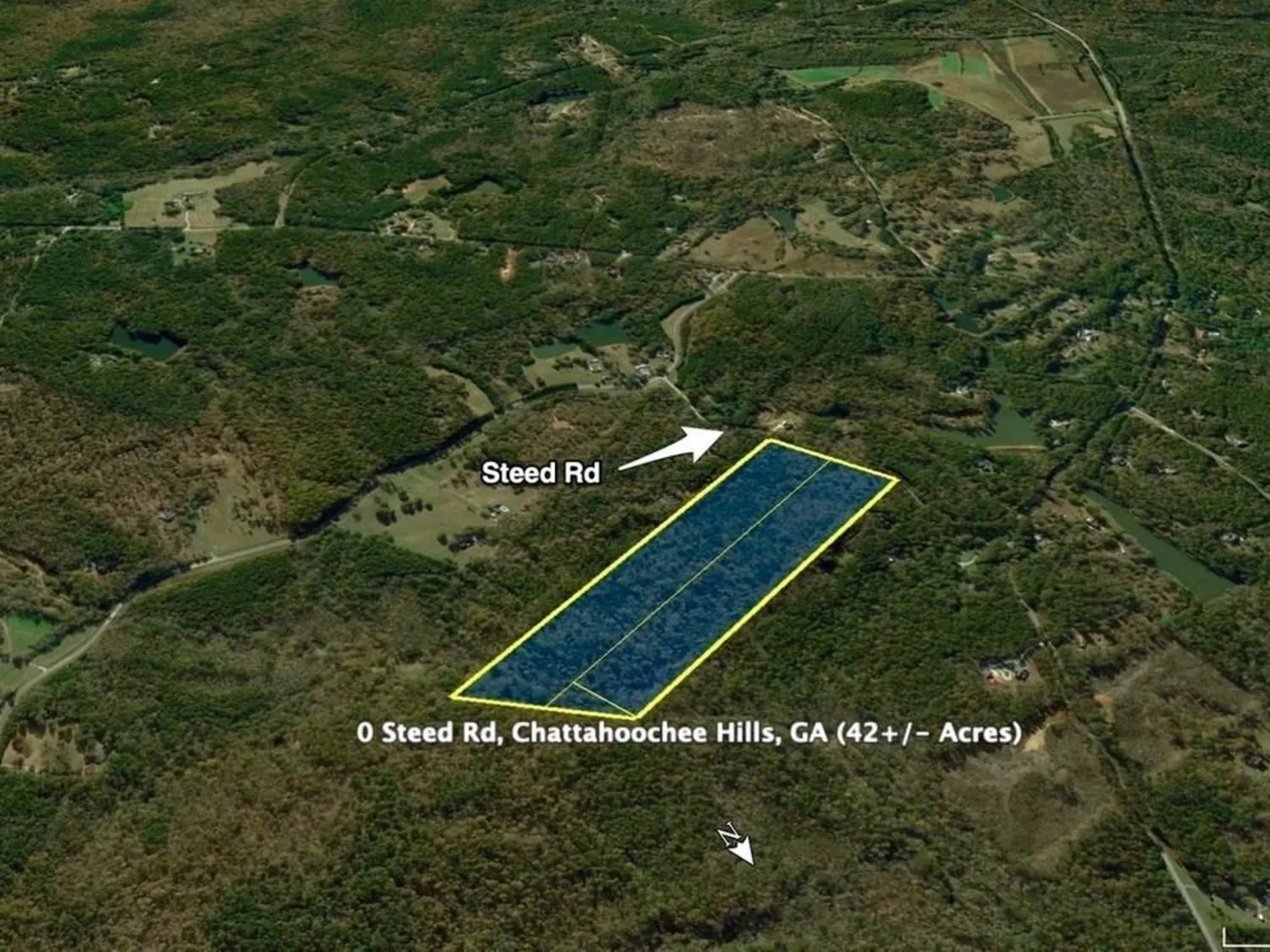9060 selborne laneChattahoochee Hills, GA 30268
9060 selborne laneChattahoochee Hills, GA 30268
Description
Nestled in the picturesque Selborne Hamlet of Serenbe, this exquisite 3-story townhome offers a harmonious blend of luxury and functionality. The street-level features a 1-bedroom, 1-bath suite with custom concrete floors, a full kitchen, and temperature-controlled wine storage. This level opens to a breathtaking courtyard with custom stonework, a pool spa, raised planter beds with landscape lighting, a speaker system, and a retractable awning, perfect for outdoor entertaining for any season. Secure custom iron gates ensure beauty and privacy. On the main level, expansive open spaces flooded with natural light seamlessly connect to multiple covered porches, including a large, screened rear porch overlooking serene wooded views. The third floor boasts a luxurious oversized primary suite complete with a sitting area and a private porch. Also on this level is another guest bedroom, thoughtfully designed for comfort and convenience + perfect for overnight guests. High ceilings, rich hardwood floors, and custom fixtures throughout elevate the home's sophisticated aesthetic, blending modern elegance with serene living. ? Being centrally located in the Selborne Hamlet, you have direct access to over 20 miles of soft surfaced nature trails with protected forest views and are a short walking distance to restaurants, boutiques and a plethora of wellness amenities.
Property Details for 9060 Selborne Lane
- Subdivision ComplexSerenbe
- Architectural StyleTownhouse
- ExteriorCourtyard, Lighting, Private Yard, Rain Gutters, Other
- Num Of Parking Spaces2
- Parking FeaturesAssigned
- Property AttachedYes
- Waterfront FeaturesNone
LISTING UPDATED:
- StatusActive
- MLS #7511657
- Days on Site78
- Taxes$16,836 / year
- HOA Fees$1,385 / year
- MLS TypeResidential
- Year Built2005
- Lot Size0.08 Acres
- CountryFulton - GA
Location
Listing Courtesy of Serenbe Real Estate, LLC. - GARNIE NYGREN
LISTING UPDATED:
- StatusActive
- MLS #7511657
- Days on Site78
- Taxes$16,836 / year
- HOA Fees$1,385 / year
- MLS TypeResidential
- Year Built2005
- Lot Size0.08 Acres
- CountryFulton - GA
Building Information for 9060 Selborne Lane
- StoriesThree Or More
- Year Built2005
- Lot Size0.0844 Acres
Payment Calculator
Term
Interest
Home Price
Down Payment
The Payment Calculator is for illustrative purposes only. Read More
Property Information for 9060 Selborne Lane
Summary
Location and General Information
- Community Features: Dog Park, Homeowners Assoc, Lake, Near Shopping, Near Trails/Greenway, Park, Restaurant, Sidewalks, Spa/Hot Tub, Stable(s), Tennis Court(s)
- Directions: From Hartsfield-Jackson International Airport, take I-85 South then take Exit 56 onto Collinsworth Rd for 2 miles. Continue straight onto Church St then slight left onto Toombs St. After 400 ft turn right onto Hutchenson Ferry Rd. In 3 miles turn left onto Atlanta-Newnan Rd. In 1 mile turn right onto Selborne Ln.
- View: Neighborhood, Trees/Woods
- Coordinates: 33.525421,-84.737905
School Information
- Elementary School: Palmetto
- Middle School: Bear Creek - Fulton
- High School: Creekside
Taxes and HOA Information
- Parcel Number: 08 140000450772
- Tax Year: 2024
- Tax Legal Description: LOT 99 SRE
Virtual Tour
Parking
- Open Parking: No
Interior and Exterior Features
Interior Features
- Cooling: Central Air
- Heating: Central
- Appliances: Dishwasher, Dryer, ENERGY STAR Qualified Appliances, ENERGY STAR Qualified Water Heater, Gas Range, Range Hood, Refrigerator, Washer, Other
- Basement: Finished, Full, Walk-Out Access, Other
- Fireplace Features: Living Room
- Flooring: Concrete, Hardwood
- Interior Features: Crown Molding, Double Vanity, Entrance Foyer, High Ceilings 10 ft Main, High Ceilings 10 ft Upper, Smart Home, Walk-In Closet(s), Other
- Levels/Stories: Three Or More
- Other Equipment: None
- Window Features: Double Pane Windows, ENERGY STAR Qualified Windows, Insulated Windows
- Kitchen Features: Cabinets White, Eat-in Kitchen, Kitchen Island, Solid Surface Counters, View to Family Room, Other
- Master Bathroom Features: Double Vanity, Other
- Foundation: Slab
- Total Half Baths: 1
- Bathrooms Total Integer: 4
- Bathrooms Total Decimal: 3
Exterior Features
- Accessibility Features: None
- Construction Materials: Brick, Brick 4 Sides
- Fencing: Back Yard, Brick, Wrought Iron
- Horse Amenities: None
- Patio And Porch Features: Patio, Rear Porch, Screened
- Pool Features: Pool/Spa Combo
- Road Surface Type: Asphalt, Paved
- Roof Type: Other
- Security Features: Smoke Detector(s)
- Spa Features: Community
- Laundry Features: In Hall
- Pool Private: No
- Road Frontage Type: Private Road
- Other Structures: None
Property
Utilities
- Sewer: Septic Tank
- Utilities: Cable Available, Electricity Available, Natural Gas Available, Sewer Available, Underground Utilities, Water Available, Other
- Water Source: Public
- Electric: 110 Volts, 220 Volts
Property and Assessments
- Home Warranty: No
- Property Condition: Resale
Green Features
- Green Energy Efficient: Appliances, Construction, HVAC, Lighting, Thermostat, Water Heater
- Green Energy Generation: None
Lot Information
- Above Grade Finished Area: 3352
- Common Walls: 1 Common Wall, End Unit
- Lot Features: Landscaped, Level
- Waterfront Footage: None
Rental
Rent Information
- Land Lease: No
- Occupant Types: Vacant
Public Records for 9060 Selborne Lane
Tax Record
- 2024$16,836.00 ($1,403.00 / month)
Home Facts
- Beds3
- Baths3
- Total Finished SqFt3,352 SqFt
- Above Grade Finished3,352 SqFt
- StoriesThree Or More
- Lot Size0.0844 Acres
- StyleTownhouse
- Year Built2005
- APN08 140000450772
- CountyFulton - GA
- Fireplaces1




