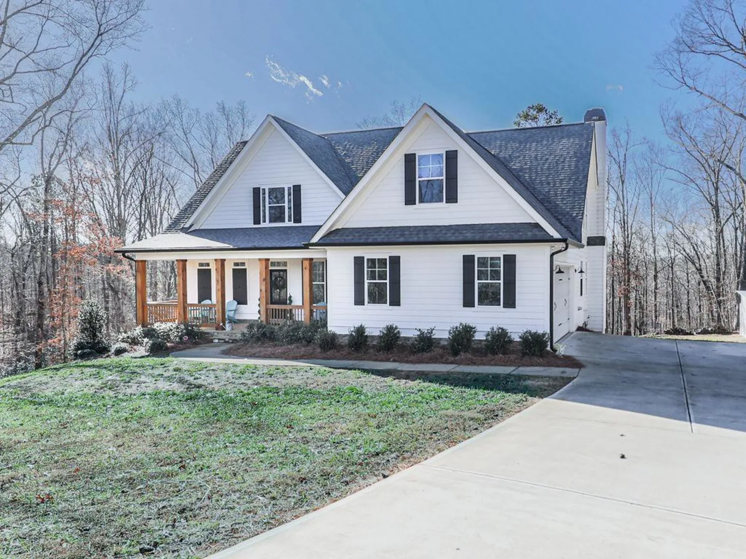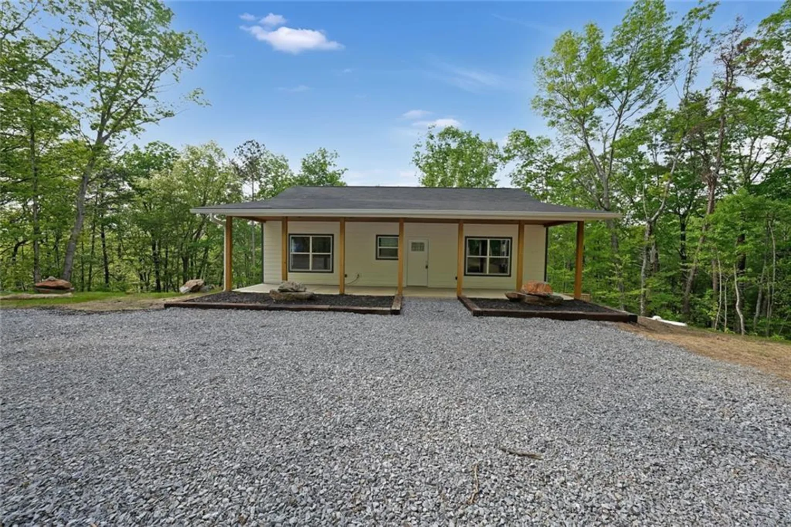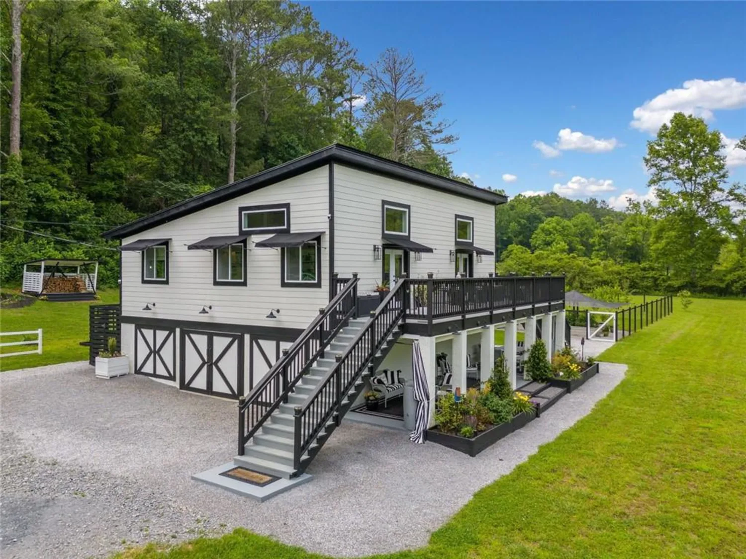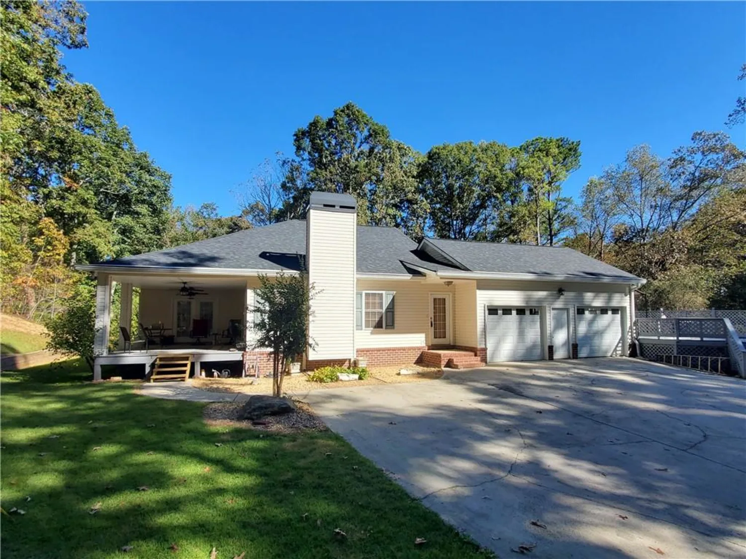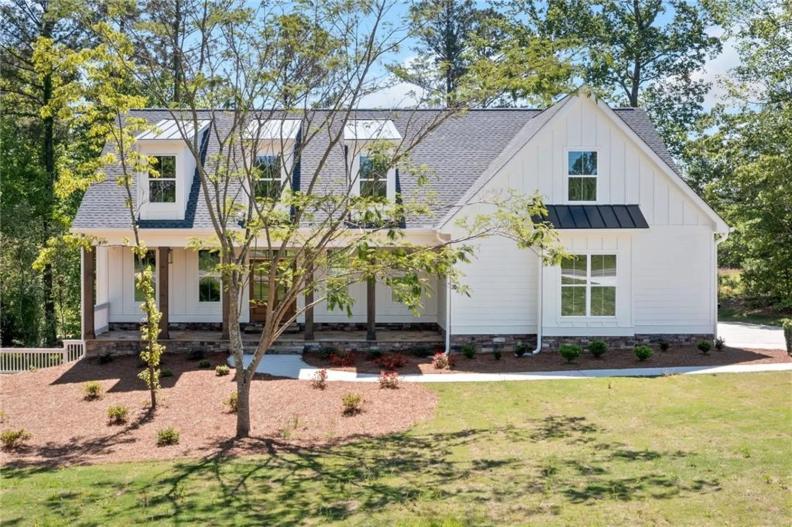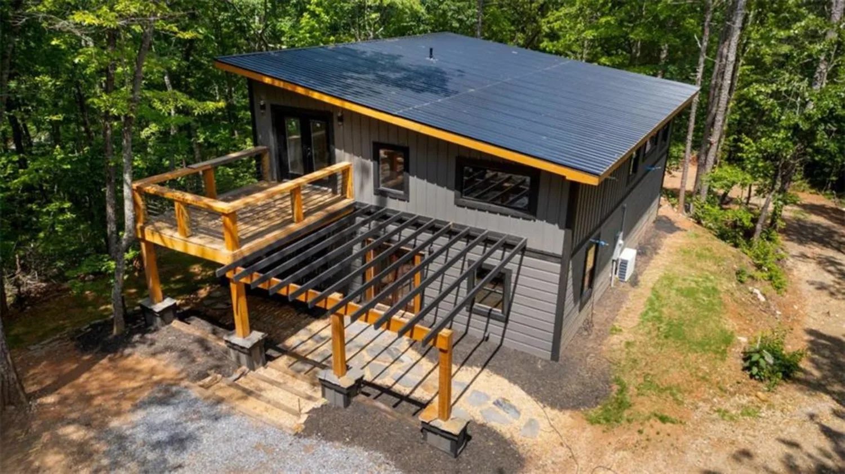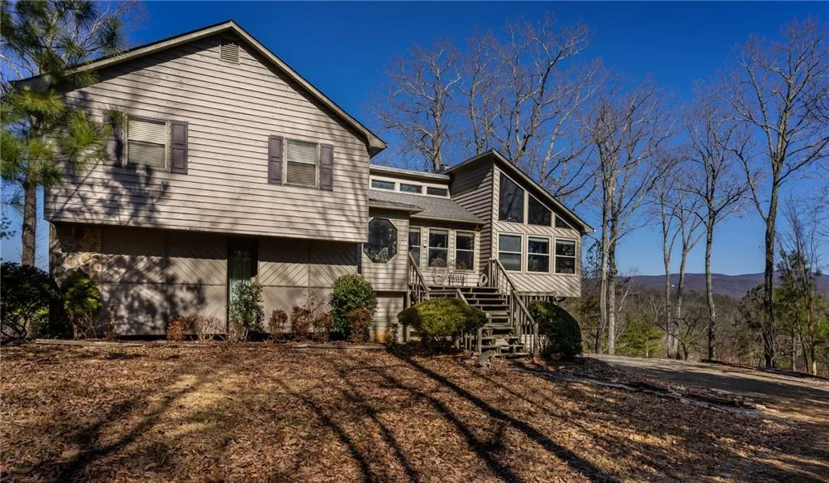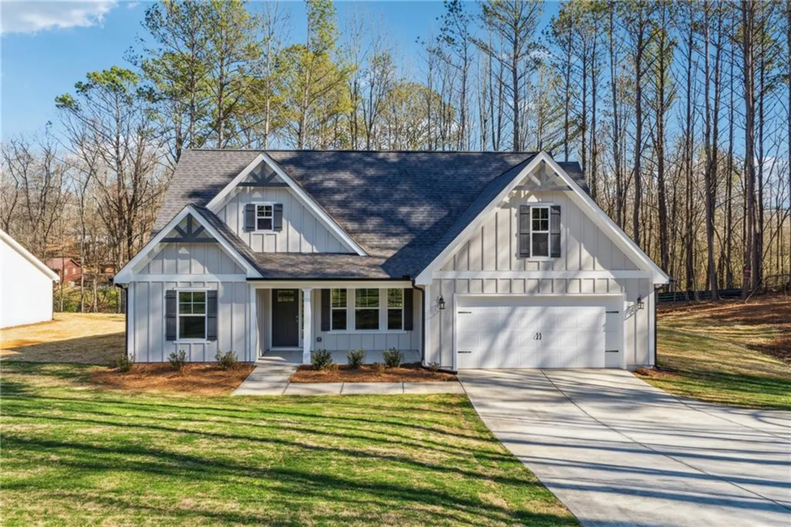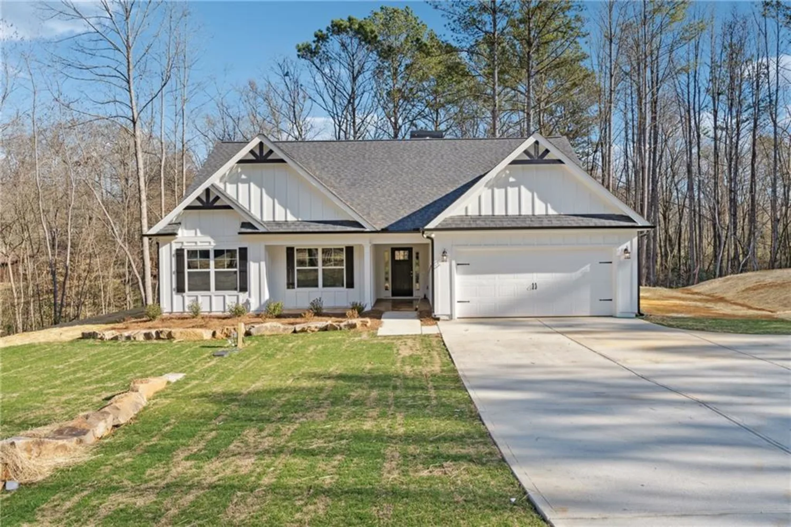55 rhododendron laneTalking Rock, GA 30175
55 rhododendron laneTalking Rock, GA 30175
Description
Discover your forever home in this charming 4BR, 3.5BTH residence, located in the serene Mountain Creek Hollow community. This beautiful four-sided brick home sits on 1.38 acres, offering privacy & tranquility, & surrounded by a canopy of hardwood trees. Step inside to an open layout featuring 10-foot/cathedral ceilings & large windows that frame stunning views of the picturesque landscape & evening sunsets. The dining, living, & master BR areas boast hardwood floors & a cozy fireplace. The kitchen, equipped w/ stainless appliances, gas stove, tile backsplash, wood cabinets, double oven, & pantry, also features tile flooring. Just off the kitchen, you'll find a bright sunroom w/a gas heater for year-round enjoyment, along w/ a large open deck constructed w/ low-maintenance Trex decking. A convenient two-car garage provides easy access to the main level, which also includes a laundry room & half BTH. The oversized master suite on the main floor features tray ceilings, a sitting area, and an en-suite bath with double vanities, a bidet, travertine floors, a garden tub, tiled shower, & spacious walk-in closet. Upstairs, there are three additional bedrooms, one of which can serve as a bonus room or office, along w/ a large BTH featuring double vanities & shower/tub combo. The finished basement offers more living space, including a workshop/mechanical room, an expansive open living area, & two additional rooms for your desired use. From the basement, step out onto the large covered patio, complete w/ a hot tub. This home is equipped w/ a whole-house generator for added peace of mind. Located in the foothills of the North Georgia Mountains, the Mountain Creek Hollow community offers amenities such as a trout pond, butterfly garden, waterfalls, hiking trails, & a covered bridge w/ a neighborhood picnic area located right across from the noisy creek frontage that runs through this private community w/ over 275 acres of rolling scenic wooded mountains & streams throughout.
Property Details for 55 Rhododendron Lane
- Subdivision ComplexMountain Creek Hollow
- Architectural StyleTraditional
- ExteriorOther
- Num Of Garage Spaces2
- Num Of Parking Spaces2
- Parking FeaturesDriveway, Garage
- Property AttachedNo
- Waterfront FeaturesNone
LISTING UPDATED:
- StatusActive
- MLS #7542549
- Days on Site259
- Taxes$4,161 / year
- HOA Fees$1,360 / year
- MLS TypeResidential
- Year Built2005
- Lot Size1.38 Acres
- CountryGilmer - GA
Location
Listing Courtesy of RE/MAX Town And Country - Regina Payne
LISTING UPDATED:
- StatusActive
- MLS #7542549
- Days on Site259
- Taxes$4,161 / year
- HOA Fees$1,360 / year
- MLS TypeResidential
- Year Built2005
- Lot Size1.38 Acres
- CountryGilmer - GA
Building Information for 55 Rhododendron Lane
- StoriesTwo
- Year Built2005
- Lot Size1.3800 Acres
Payment Calculator
Term
Interest
Home Price
Down Payment
The Payment Calculator is for illustrative purposes only. Read More
Property Information for 55 Rhododendron Lane
Summary
Location and General Information
- Community Features: Gated, Other, Playground
- Directions: Take Yukon Road for 8.2 miles to a right on Mountain Creek Hollow Drive (Gated). Take a Right on Rhododendron Lane and home will be on the left right before the culdesac.
- View: Trees/Woods
- Coordinates: 34.576433,-84.480663
School Information
- Elementary School: Clear Creek - Gilmer
- Middle School: Clear Creek
- High School: Gilmer
Taxes and HOA Information
- Parcel Number: 3086D 036
- Tax Year: 2024
- Tax Legal Description: See deed
- Tax Lot: 44
Virtual Tour
Parking
- Open Parking: Yes
Interior and Exterior Features
Interior Features
- Cooling: Ceiling Fan(s), Central Air, Electric, Zoned
- Heating: Central, Propane, Zoned
- Appliances: Dishwasher, Electric Water Heater, Gas Range, Microwave, Refrigerator
- Basement: Finished, Full
- Fireplace Features: Living Room
- Flooring: Carpet, Ceramic Tile, Hardwood, Vinyl
- Interior Features: Double Vanity, Entrance Foyer, High Speed Internet, Other
- Levels/Stories: Two
- Other Equipment: Generator
- Window Features: Insulated Windows, Wood Frames
- Kitchen Features: Eat-in Kitchen, Pantry
- Master Bathroom Features: Double Vanity, Other, Separate Tub/Shower
- Foundation: See Remarks
- Main Bedrooms: 1
- Total Half Baths: 1
- Bathrooms Total Integer: 4
- Main Full Baths: 1
- Bathrooms Total Decimal: 3
Exterior Features
- Accessibility Features: None
- Construction Materials: Brick, Stone
- Fencing: None
- Horse Amenities: None
- Patio And Porch Features: Deck
- Pool Features: None
- Road Surface Type: Paved
- Roof Type: Shingle
- Security Features: Security Gate, Smoke Detector(s)
- Spa Features: None
- Laundry Features: Laundry Room, Main Level
- Pool Private: No
- Road Frontage Type: Private Road
- Other Structures: None
Property
Utilities
- Sewer: Septic Tank
- Utilities: Cable Available, Electricity Available
- Water Source: Other
- Electric: Other
Property and Assessments
- Home Warranty: No
- Property Condition: Resale
Green Features
- Green Energy Efficient: None
- Green Energy Generation: None
Lot Information
- Above Grade Finished Area: 2446
- Common Walls: No Common Walls
- Lot Features: Level, Other, Sloped, Wooded
- Waterfront Footage: None
Rental
Rent Information
- Land Lease: No
- Occupant Types: Owner
Public Records for 55 Rhododendron Lane
Tax Record
- 2024$4,161.00 ($346.75 / month)
Home Facts
- Beds4
- Baths3
- Total Finished SqFt4,121 SqFt
- Above Grade Finished2,446 SqFt
- Below Grade Finished1,675 SqFt
- StoriesTwo
- Lot Size1.3800 Acres
- StyleSingle Family Residence
- Year Built2005
- APN3086D 036
- CountyGilmer - GA
- Fireplaces1




