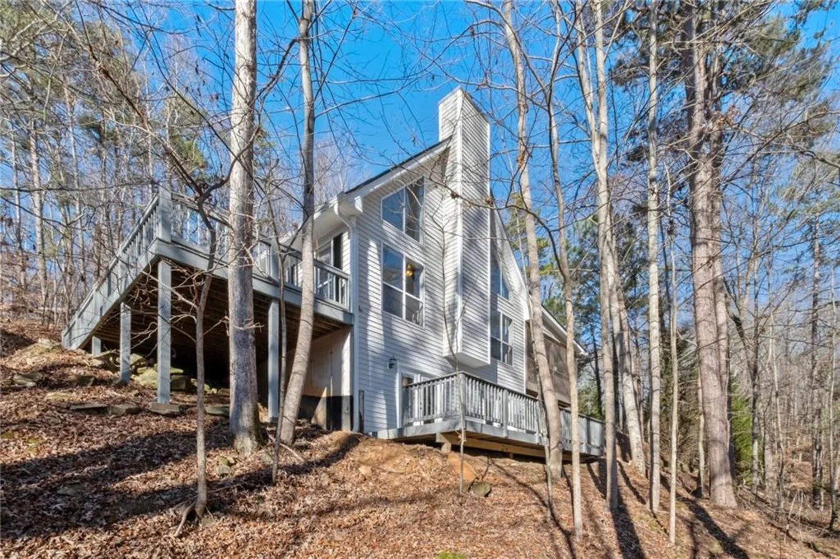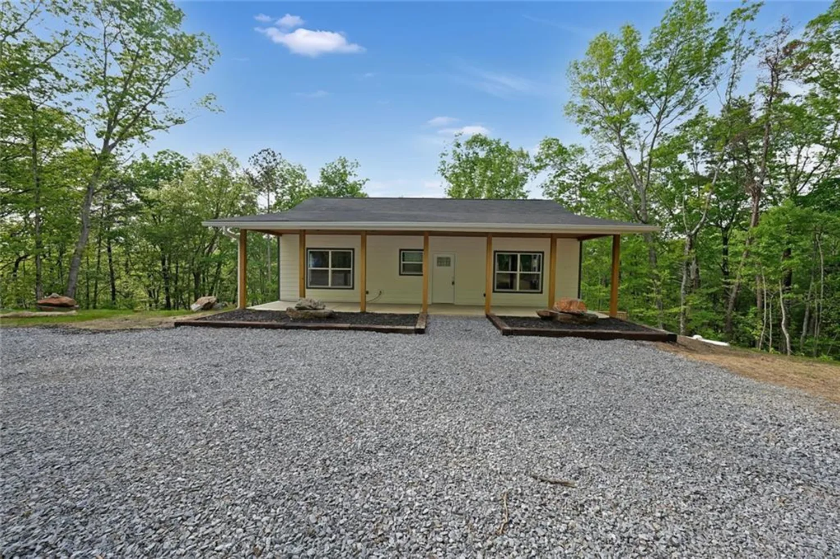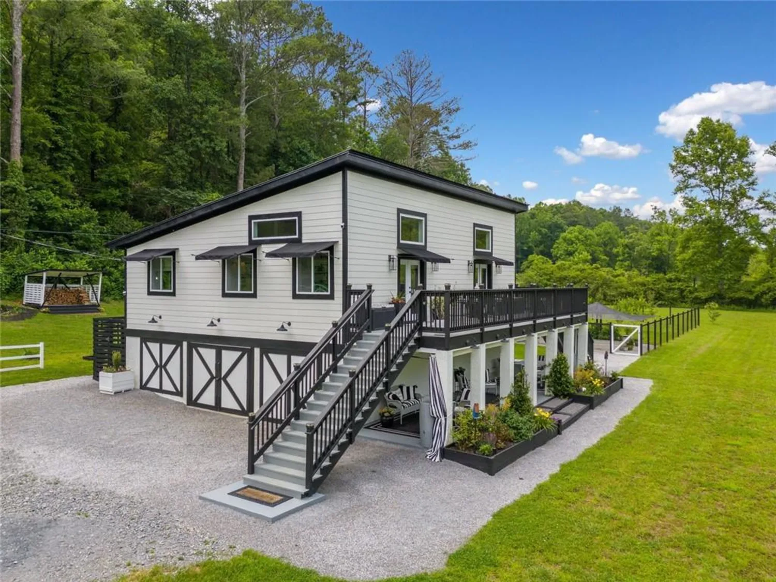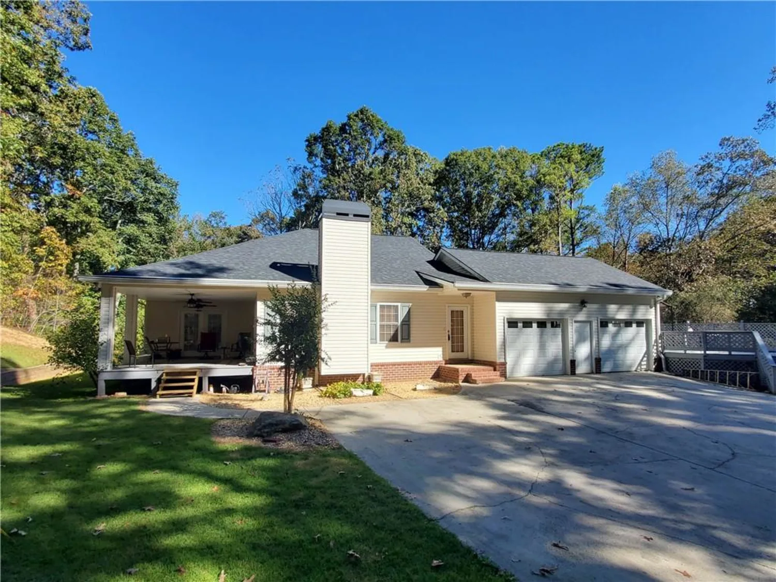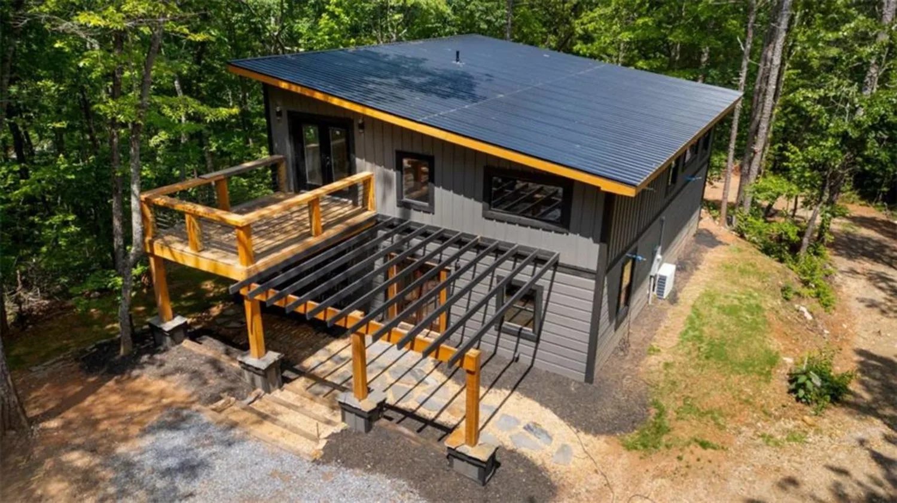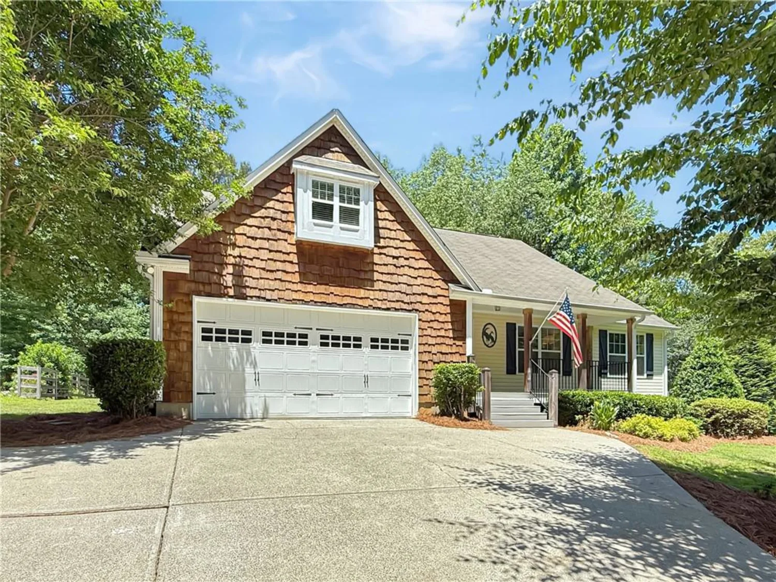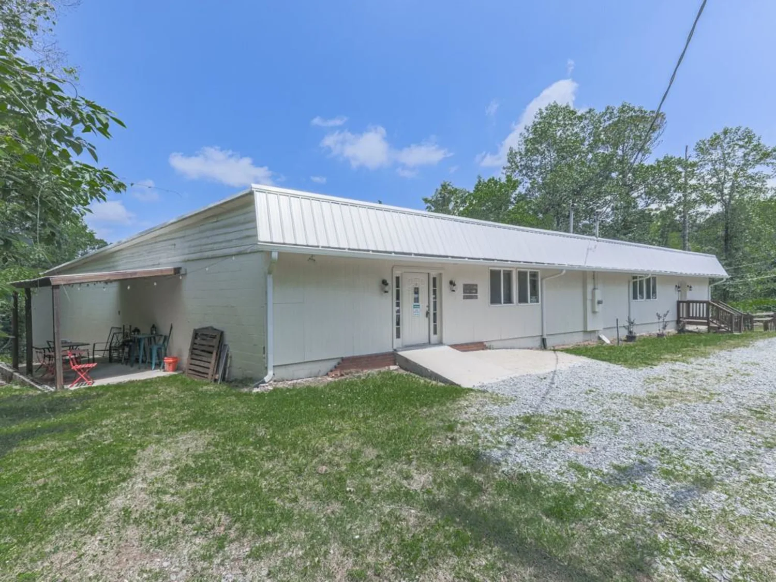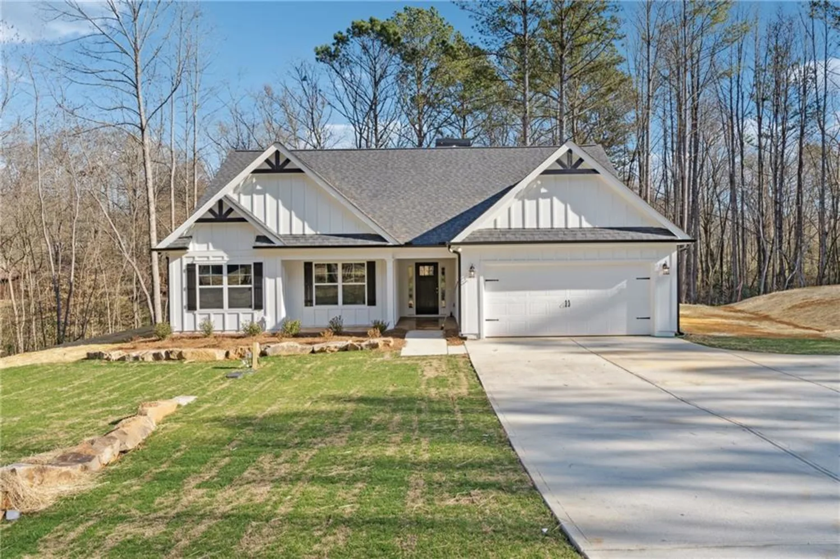7429 highway 136 westTalking Rock, GA 30175
7429 highway 136 westTalking Rock, GA 30175
Description
***BUYER INCENTIVE*** Offering $10,000 credit to put toward a buyer's interest rate buydown or closing costs with offer at current listing price!*** Lender info in private remarks. Stunning New Construction Ranch in the North Georgia Mountains, a serene escape awaits you in Talking Rock! Nestled in the foothills of the Blue Ridge mountains, a serene escape awaits you! The 3 bedrooms, 2 bath ranch boasts a plethora of chic finishes, combining modern luxury with the tranquility of mountain life. As you enter the home, an open concept floor plan shows off a cozy fireplace and stunning kitchen. Cozy and stylish Luxury Vinyl plank flooring and vaulted ceilings create a welcoming atmosphere sure to make anyone feel instantly at home. The open layout makes entertaining a dream as you seamlessly cross from living area to dining. Your new kitchen boasts beautiful granite counters, a large island with bar seating, and plenty of cabinetry. You'll enjoy whipping up countless culinary delights for friends and family. As you retreat into the owner's suite, take in the large walk-in closet and enviable ensuite - complete with soaking tub and walk-in shower. Your secondary bedrooms are generously sized, perfect for a growing family, and the shared bathroom boasts lovely tile work and granite counters. Out back, enjoy the warm spring sun on your covered patio or fire up the grill for a backyard BBQ. The spacious, flat, lot makes it the perfect place for kids or pets to safely enjoy time outside. Centrally located near some of Georgia's most beloved mountain towns, like Historic Ball Ground, Ellijay and Carter's Lake, you'll never run out of things to explore! Nature enthusiasts will delight in the home's close proximity to local hiking trails, campgrounds and parks! Book your showing today and come discover your own slice of serenity in Talking Rock!
Property Details for 7429 Highway 136 West
- Subdivision ComplexBlaine Estates - No HOA
- Architectural StyleCraftsman, Ranch
- ExteriorPrivate Yard
- Num Of Garage Spaces2
- Parking FeaturesGarage, Garage Door Opener, Garage Faces Front, Kitchen Level
- Property AttachedNo
- Waterfront FeaturesNone
LISTING UPDATED:
- StatusActive
- MLS #7529398
- Days on Site96
- Taxes$190 / year
- MLS TypeResidential
- Year Built2025
- Lot Size1.00 Acres
- CountryPickens - GA
LISTING UPDATED:
- StatusActive
- MLS #7529398
- Days on Site96
- Taxes$190 / year
- MLS TypeResidential
- Year Built2025
- Lot Size1.00 Acres
- CountryPickens - GA
Building Information for 7429 Highway 136 West
- StoriesOne
- Year Built2025
- Lot Size1.0000 Acres
Payment Calculator
Term
Interest
Home Price
Down Payment
The Payment Calculator is for illustrative purposes only. Read More
Property Information for 7429 Highway 136 West
Summary
Location and General Information
- Community Features: None
- Directions: GPS. North 515, turn Left onto Hwy 136W/Carter's Lake, follow roundabout staying on Hwy 136W. Go about a mile, two new Construction homes on the left. 7429 Hwy 136W house on the right facing Hwy 136W. (7407 Hwy 136W home is on the left facing Hwy 136W.)
- View: Rural, Trees/Woods
- Coordinates: 34.51196,-84.545342
School Information
- Elementary School: Hill City
- Middle School: Jasper
- High School: Pickens
Taxes and HOA Information
- Tax Year: 2024
- Tax Legal Description: DIST 12 LL61 TRACT 3 1.00AC
- Tax Lot: 3
Virtual Tour
- Virtual Tour Link PP: https://www.propertypanorama.com/7429-Highway-136-West-Talking-Rock-GA-30175/unbranded
Parking
- Open Parking: No
Interior and Exterior Features
Interior Features
- Cooling: Ceiling Fan(s), Central Air, Electric, Heat Pump
- Heating: Central, Electric, Heat Pump
- Appliances: Dishwasher, Electric Range, Electric Water Heater, Microwave, Self Cleaning Oven
- Basement: None
- Fireplace Features: Factory Built, Great Room, Stone
- Flooring: Ceramic Tile, Luxury Vinyl
- Interior Features: Cathedral Ceiling(s), Double Vanity, High Ceilings 9 ft Main, High Speed Internet, Low Flow Plumbing Fixtures, Tray Ceiling(s), Walk-In Closet(s)
- Levels/Stories: One
- Other Equipment: None
- Window Features: Double Pane Windows, Insulated Windows
- Kitchen Features: Breakfast Bar, Cabinets White, Eat-in Kitchen, Kitchen Island, Pantry, Solid Surface Counters, View to Family Room
- Master Bathroom Features: Double Vanity, Separate Tub/Shower, Soaking Tub
- Foundation: Slab
- Main Bedrooms: 3
- Bathrooms Total Integer: 2
- Main Full Baths: 2
- Bathrooms Total Decimal: 2
Exterior Features
- Accessibility Features: None
- Construction Materials: Cement Siding, HardiPlank Type, Lap Siding
- Fencing: None
- Horse Amenities: None
- Patio And Porch Features: Covered, Front Porch, Rear Porch
- Pool Features: None
- Road Surface Type: Paved
- Roof Type: Asbestos Shingle, Ridge Vents
- Security Features: Carbon Monoxide Detector(s), Smoke Detector(s)
- Spa Features: None
- Laundry Features: Electric Dryer Hookup, In Hall, Laundry Room, Main Level
- Pool Private: No
- Road Frontage Type: State Road
- Other Structures: None
Property
Utilities
- Sewer: Septic Tank
- Utilities: Cable Available, Electricity Available, Phone Available, Underground Utilities, Water Available
- Water Source: Public
- Electric: 110 Volts, 220 Volts
Property and Assessments
- Home Warranty: Yes
- Property Condition: New Construction
Green Features
- Green Energy Efficient: None
- Green Energy Generation: None
Lot Information
- Above Grade Finished Area: 1500
- Common Walls: No Common Walls
- Lot Features: Back Yard, Front Yard, Landscaped, Sloped
- Waterfront Footage: None
Rental
Rent Information
- Land Lease: No
- Occupant Types: Vacant
Public Records for 7429 Highway 136 West
Tax Record
- 2024$190.00 ($15.83 / month)
Home Facts
- Beds3
- Baths2
- Total Finished SqFt1,500 SqFt
- Above Grade Finished1,500 SqFt
- StoriesOne
- Lot Size1.0000 Acres
- StyleSingle Family Residence
- Year Built2025
- CountyPickens - GA
- Fireplaces1




