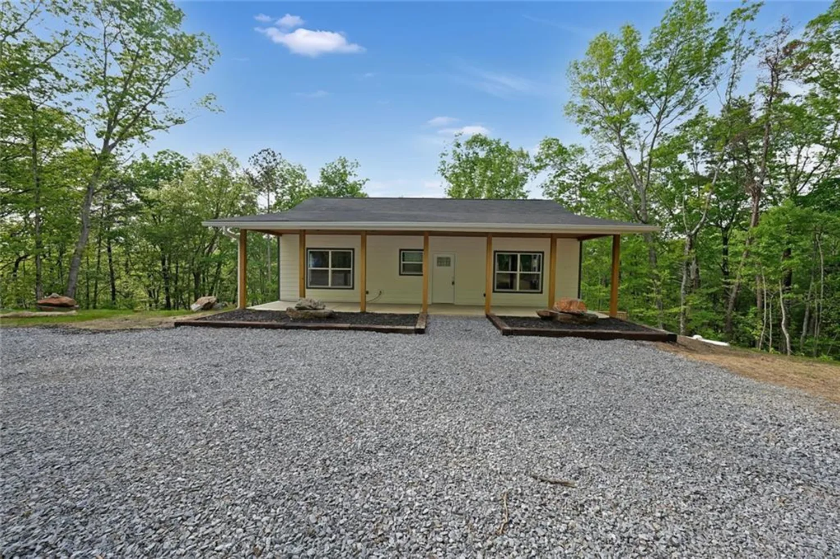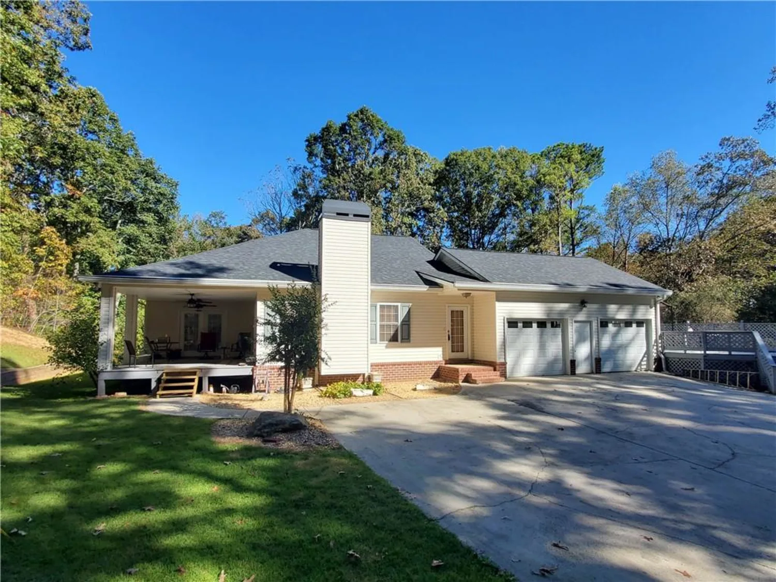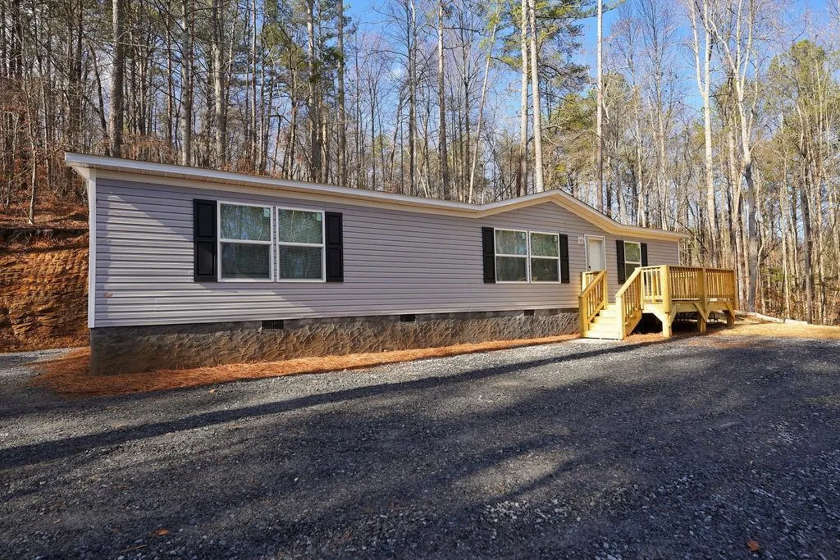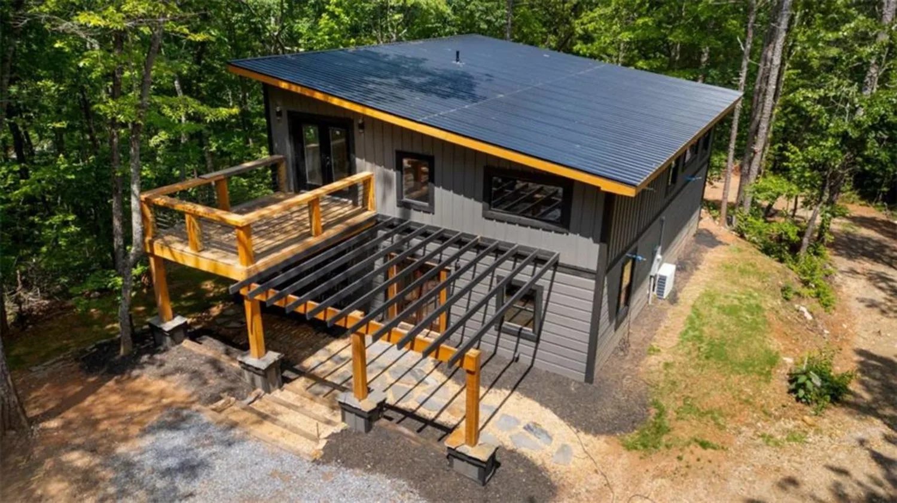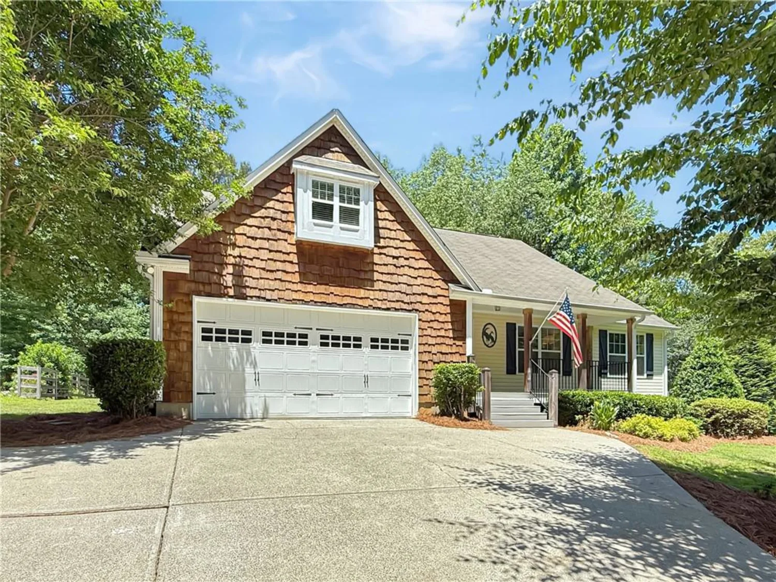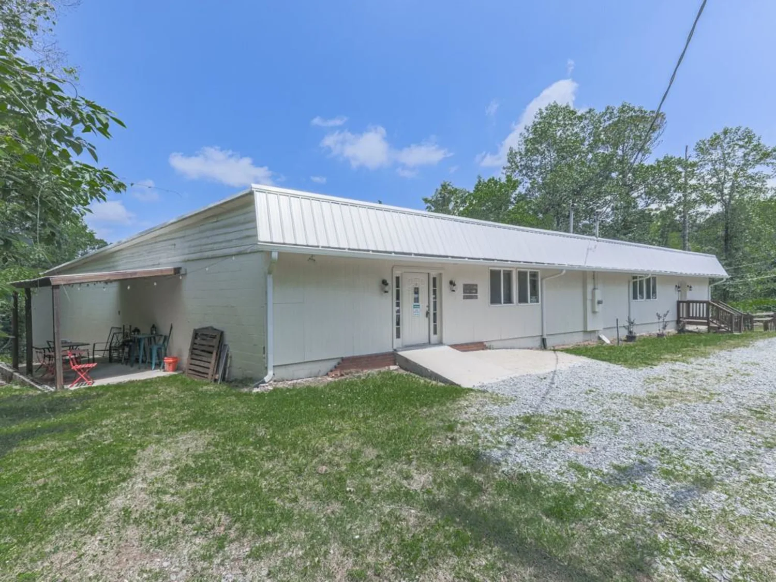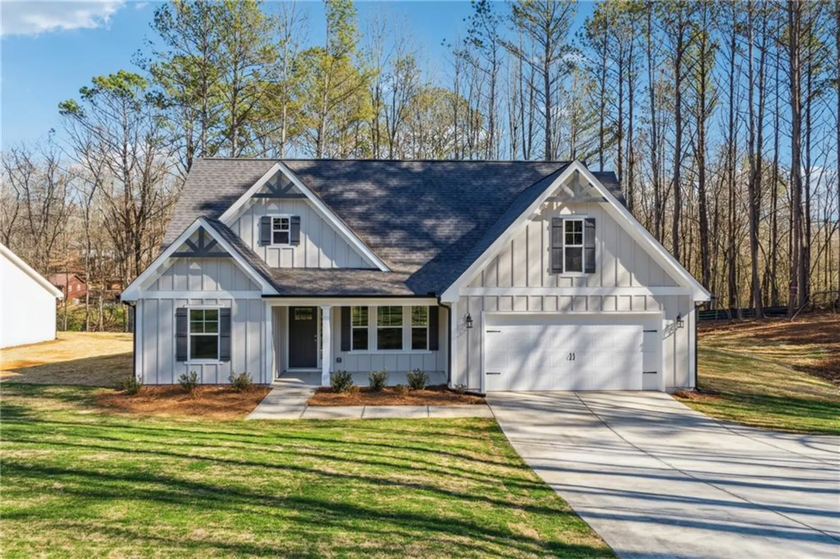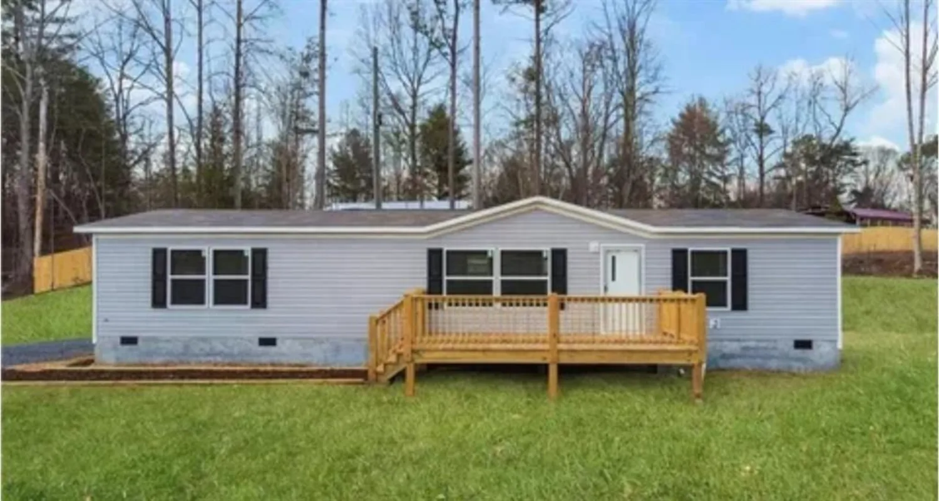129 jump streetTalking Rock, GA 30175
129 jump streetTalking Rock, GA 30175
Description
**Charming - Home in Whitestone Lake Estates** Welcome to your dream retreat in the serene gated community of Whitestone Lake Estates! This stunning 2-bedroom, 3-full-bath home is the perfect blend of comfort and outdoor adventure, offering a lifestyle that embraces the beauty of nature. As you step inside, you'll be greeted by soaring vaulted ceilings and an abundance of natural light that fills the open living spaces. The inviting layout features a spacious living area that flows seamlessly into the dining space, making it ideal for entertaining family and friends. The heart of the home is the beautifully appointed kitchen, which provides ample counter space and modern appliances, perfect for preparing meals after a day of outdoor activities. Imagine being able to use the boats and enjoy lake life, Access to boats are included in your HOA! Step outside onto the expansive decks that offer breathtaking views of the picturesque lake—perfect for morning coffee or evening gatherings. The beautifully screened-in porch provides a tranquil space to relax and enjoy the gentle breeze while being surrounded by nature. The finished basement area adds valuable extra space, perfect for a family room, game room, or home office. Additionally, the property features a workshop, ideal for hobbyists or DIY enthusiasts. Living in Whitestone Lake Estates means you have access to a wealth of outdoor activities. Enjoy hiking trails, skiing, and paddleboarding, all just moments from your doorstep. The community pavilion is a fantastic spot for social gatherings and events, enhancing the sense of community and camaraderie among residents. With all these amenities included in the HOA fee, you can truly immerse yourself in the lake life without the hassle of maintenance. Don’t miss this opportunity to own a piece of paradise in Whitestone Lake Estates. Schedule your private showing today and experience the beauty and tranquility this home has to offer!
Property Details for 129 Jump Street
- Subdivision ComplexWhitestone Lake Estates
- Architectural StyleCountry, Craftsman
- ExteriorPrivate Entrance, Private Yard, Rain Gutters
- Parking FeaturesDriveway
- Property AttachedNo
- Waterfront FeaturesLake Front
LISTING UPDATED:
- StatusActive
- MLS #7499974
- Days on Site154
- Taxes$1,557 / year
- HOA Fees$1,200 / year
- MLS TypeResidential
- Year Built1998
- Lot Size1.13 Acres
- CountryGilmer - GA
LISTING UPDATED:
- StatusActive
- MLS #7499974
- Days on Site154
- Taxes$1,557 / year
- HOA Fees$1,200 / year
- MLS TypeResidential
- Year Built1998
- Lot Size1.13 Acres
- CountryGilmer - GA
Building Information for 129 Jump Street
- StoriesThree Or More
- Year Built1998
- Lot Size1.1300 Acres
Payment Calculator
Term
Interest
Home Price
Down Payment
The Payment Calculator is for illustrative purposes only. Read More
Property Information for 129 Jump Street
Summary
Location and General Information
- Community Features: Boating, Community Dock, Gated, Homeowners Assoc, Lake, Near Schools, Near Shopping
- Directions: GPS
- View: Lake
- Coordinates: 34.556771,-84.535061
School Information
- Elementary School: Clear Creek - Gilmer
- Middle School: Clear Creek
- High School: Gilmer
Taxes and HOA Information
- Parcel Number: 3057B 036
- Tax Year: 2024
- Tax Legal Description: LT 36 WHITESTONE EST PH 2
- Tax Lot: 36
Virtual Tour
- Virtual Tour Link PP: https://www.propertypanorama.com/129-Jump-Street-Talking-Rock-GA-30175/unbranded
Parking
- Open Parking: Yes
Interior and Exterior Features
Interior Features
- Cooling: Ceiling Fan(s), Central Air
- Heating: Heat Pump, Propane
- Appliances: Dishwasher, Electric Range, Electric Water Heater, Washer
- Basement: Daylight, Exterior Entry, Finished, Finished Bath, Full, Walk-Out Access
- Fireplace Features: Great Room
- Flooring: Ceramic Tile, Hardwood, Luxury Vinyl
- Interior Features: Cathedral Ceiling(s), Entrance Foyer 2 Story, High Speed Internet, Vaulted Ceiling(s)
- Levels/Stories: Three Or More
- Other Equipment: None
- Window Features: Double Pane Windows
- Kitchen Features: Cabinets Stain, Laminate Counters, Pantry, View to Family Room
- Master Bathroom Features: Separate Tub/Shower
- Foundation: Block
- Main Bedrooms: 1
- Bathrooms Total Integer: 3
- Main Full Baths: 1
- Bathrooms Total Decimal: 3
Exterior Features
- Accessibility Features: None
- Construction Materials: Vinyl Siding
- Fencing: Back Yard
- Horse Amenities: None
- Patio And Porch Features: Deck, Front Porch, Screened
- Pool Features: None
- Road Surface Type: Asphalt
- Roof Type: Metal
- Security Features: Smoke Detector(s)
- Spa Features: None
- Laundry Features: In Basement, Lower Level
- Pool Private: No
- Road Frontage Type: Private Road
- Other Structures: Storage
Property
Utilities
- Sewer: Septic Tank
- Utilities: Cable Available, Electricity Available, Phone Available
- Water Source: Shared Well
- Electric: 110 Volts, 220 Volts
Property and Assessments
- Home Warranty: No
- Property Condition: Resale
Green Features
- Green Energy Efficient: None
- Green Energy Generation: None
Lot Information
- Above Grade Finished Area: 2088
- Common Walls: No Common Walls
- Lot Features: Back Yard, Front Yard, Mountain Frontage, Private
- Waterfront Footage: Lake Front
Rental
Rent Information
- Land Lease: No
- Occupant Types: Vacant
Public Records for 129 Jump Street
Tax Record
- 2024$1,557.00 ($129.75 / month)
Home Facts
- Beds2
- Baths3
- Total Finished SqFt2,088 SqFt
- Above Grade Finished2,088 SqFt
- StoriesThree Or More
- Lot Size1.1300 Acres
- StyleSingle Family Residence
- Year Built1998
- APN3057B 036
- CountyGilmer - GA
- Fireplaces1




