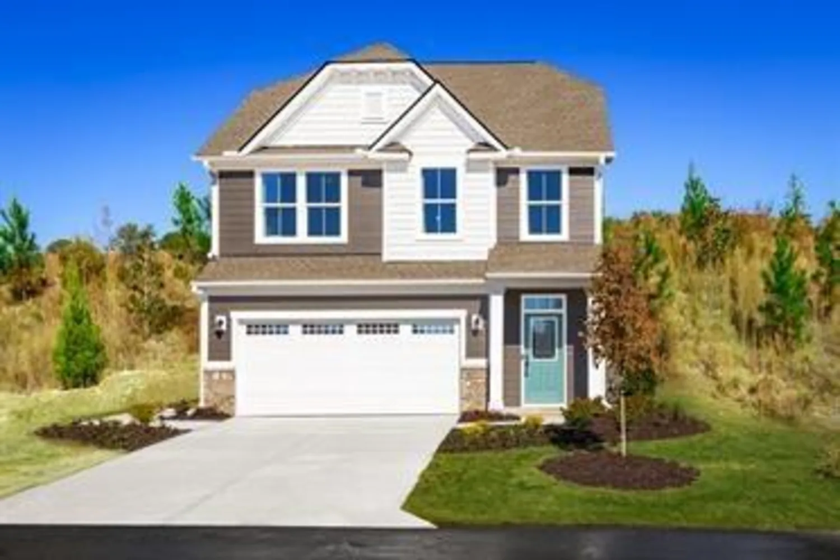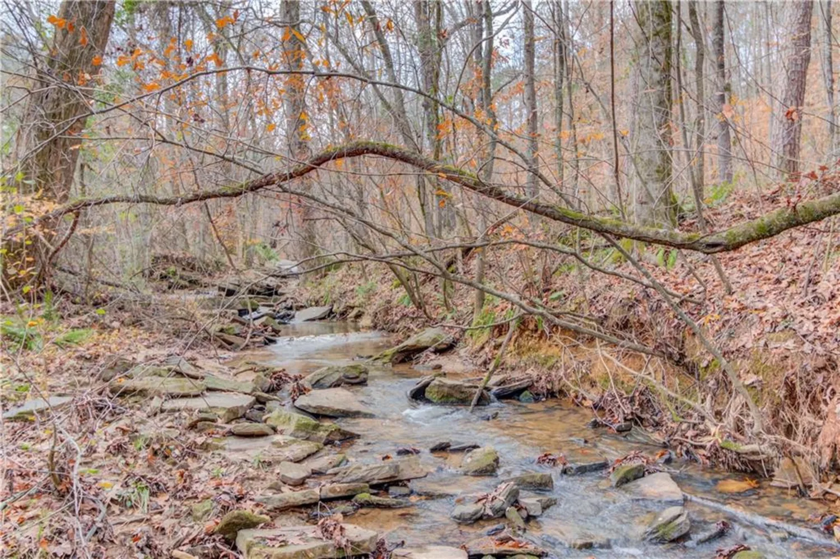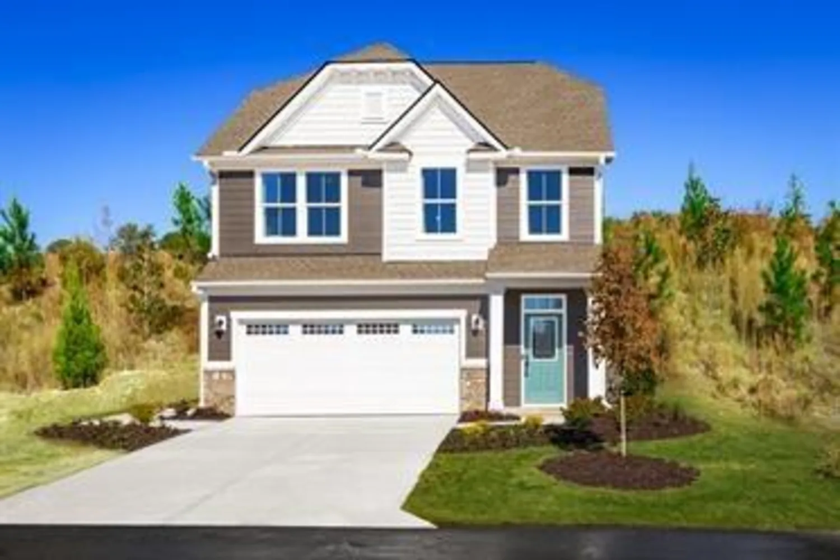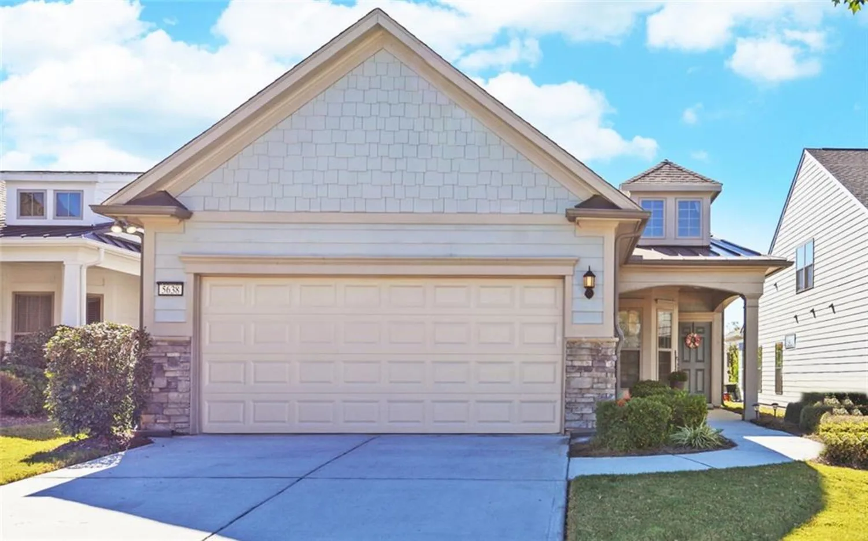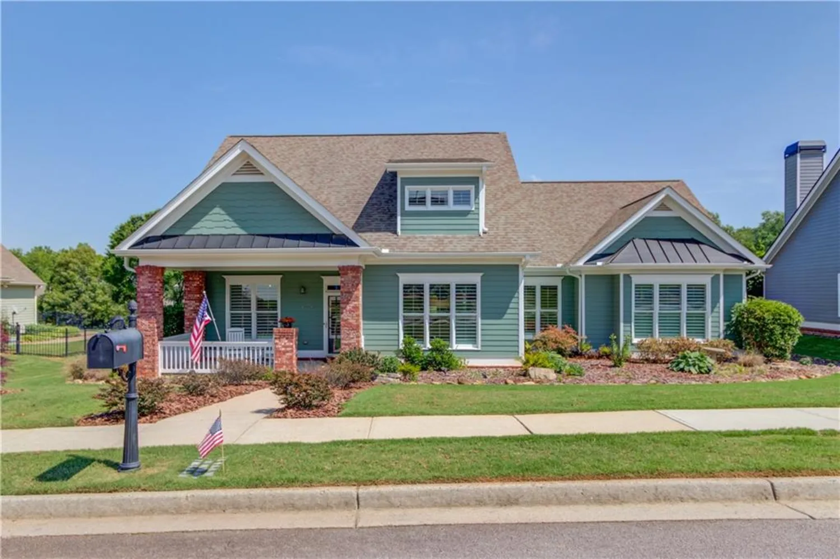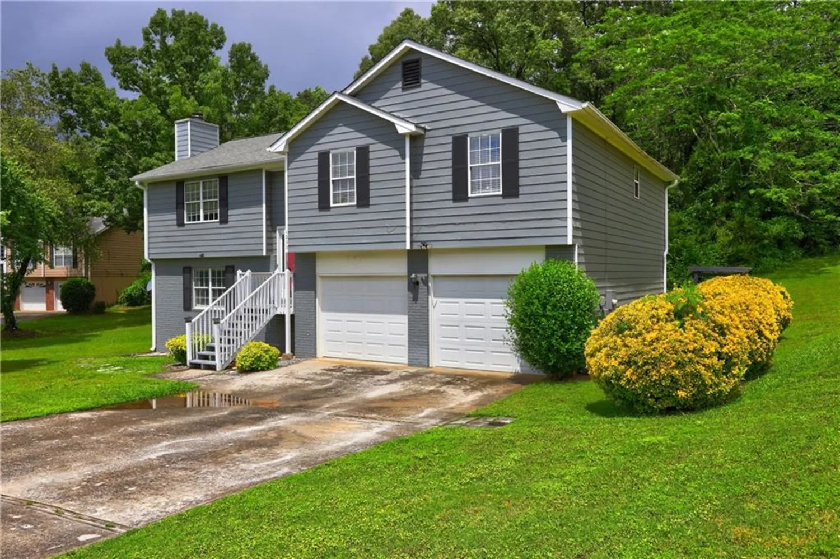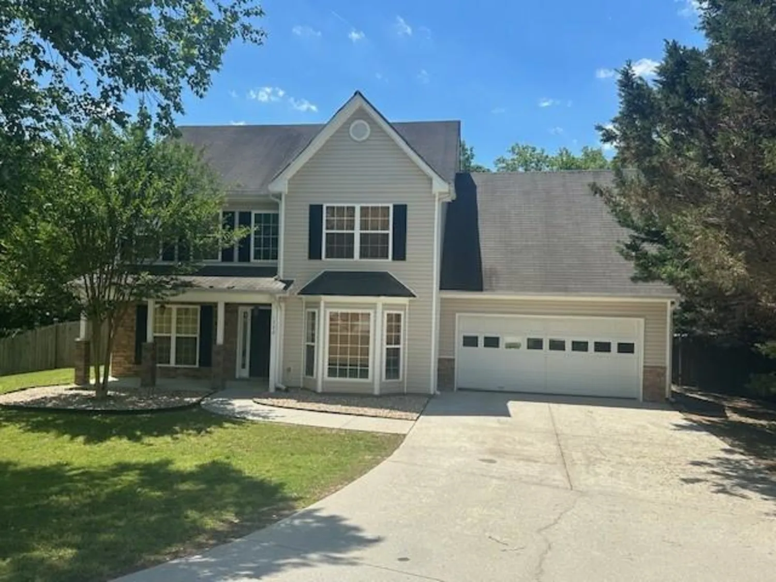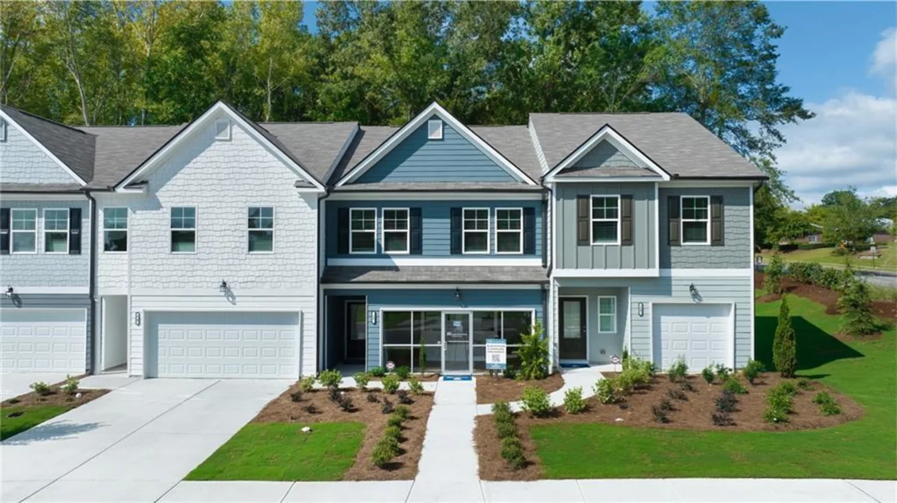21 creekside commons driveHoschton, GA 30548
21 creekside commons driveHoschton, GA 30548
Description
Stunning Craftsman style Townhome! Welcome to this beautiful new townhome offering the perfect blend of style, comfort, and convenience. Featuring a spacious two-car garage, elegant brick and board-and-batten exterior, and upscale finishes, this home is designed for low maintenance living.. Landscape maintenance, POOL, Clubhouse is ALL included in HOA! Step inside to an open-concept layout filled with natural light, high ceilings, and designer touches throughout. The gourmet kitchen boasts sleek countertops, stainless steel appliances, custom island color, and ample cabinetry—ideal for cooking and entertaining. Upstairs, you’ll find spacious bedrooms, including a luxurious primary suite with a spa-like bathroom and double closets. Located in Hoschton just minutes from shopping, dining, and great schools. This townhome offers both style and convenience. Move-in ready and waiting for you to call it home! Schedule your tour today before it’s gone! NOW OPEN!!! MOVE IN READY!!! Model home is open daily: Monday-Wednesday & Saturday 11am-6pm and Sun 1pm-6pm. Closed Thus & Fri
Property Details for 21 Creekside Commons Drive
- Subdivision ComplexParc at Creekside
- Architectural StyleCraftsman, Farmhouse, Traditional
- ExteriorLighting
- Num Of Garage Spaces2
- Parking FeaturesDriveway, Garage, Garage Door Opener, Garage Faces Front, Level Driveway
- Property AttachedYes
- Waterfront FeaturesNone
LISTING UPDATED:
- StatusActive
- MLS #7542476
- Days on Site76
- HOA Fees$1,440 / year
- MLS TypeResidential
- Year Built2025
- Lot Size0.05 Acres
- CountryJackson - GA
LISTING UPDATED:
- StatusActive
- MLS #7542476
- Days on Site76
- HOA Fees$1,440 / year
- MLS TypeResidential
- Year Built2025
- Lot Size0.05 Acres
- CountryJackson - GA
Building Information for 21 Creekside Commons Drive
- StoriesTwo
- Year Built2025
- Lot Size0.0500 Acres
Payment Calculator
Term
Interest
Home Price
Down Payment
The Payment Calculator is for illustrative purposes only. Read More
Property Information for 21 Creekside Commons Drive
Summary
Location and General Information
- Community Features: Homeowners Assoc, Near Schools, Near Shopping, Playground, Pool, Sidewalks
- Directions: Directions: I 85 N, past Mall of Georgia, Exit onto Hwy 53, turning right. Go about 1 mile and make a right on Eagles Bluff Way. Parc at Creekside will be your first left turn. The model home is 15 Creekside Commons Dr. (This address may not populate on Apple GPS, since this is a new subdivision, but should on WAZE and Google Maps).
- View: City, Neighborhood
- Coordinates: 34.102255,-83.762852
School Information
- Elementary School: West Jackson
- Middle School: West Jackson
- High School: Jackson County
Taxes and HOA Information
- Parcel Number: 121B 3109
- Tax Legal Description: N/A
- Tax Lot: 3
Virtual Tour
- Virtual Tour Link PP: https://www.propertypanorama.com/21-Creekside-Commons-Drive-Hoschton-GA-30548/unbranded
Parking
- Open Parking: Yes
Interior and Exterior Features
Interior Features
- Cooling: Ceiling Fan(s), Electric, Zoned
- Heating: Forced Air, Zoned
- Appliances: Dishwasher, Disposal, Electric Cooktop, Electric Oven, Electric Range, Microwave, Self Cleaning Oven
- Basement: None
- Fireplace Features: Electric, Family Room, Raised Hearth
- Flooring: Carpet, Ceramic Tile, Tile
- Interior Features: Crown Molding, Double Vanity, Walk-In Closet(s)
- Levels/Stories: Two
- Other Equipment: None
- Window Features: Double Pane Windows, ENERGY STAR Qualified Windows
- Kitchen Features: Breakfast Bar, Breakfast Room, Cabinets White, Eat-in Kitchen, Kitchen Island, View to Family Room
- Master Bathroom Features: Double Shower, Double Vanity
- Foundation: Slab
- Total Half Baths: 1
- Bathrooms Total Integer: 3
- Bathrooms Total Decimal: 2
Exterior Features
- Accessibility Features: None
- Construction Materials: Brick, Cement Siding
- Fencing: Privacy, Wood
- Horse Amenities: None
- Patio And Porch Features: Patio
- Pool Features: None
- Road Surface Type: Asphalt
- Roof Type: Shingle
- Security Features: Carbon Monoxide Detector(s), Fire Alarm
- Spa Features: None
- Laundry Features: Laundry Closet, Laundry Room, Upper Level
- Pool Private: No
- Road Frontage Type: City Street
- Other Structures: None
Property
Utilities
- Sewer: Public Sewer
- Utilities: Cable Available, Electricity Available, Sewer Available, Underground Utilities, Water Available
- Water Source: Public
- Electric: None
Property and Assessments
- Home Warranty: Yes
- Property Condition: New Construction
Green Features
- Green Energy Efficient: None
- Green Energy Generation: None
Lot Information
- Common Walls: 2+ Common Walls
- Lot Features: Back Yard, Landscaped, Level
- Waterfront Footage: None
Rental
Rent Information
- Land Lease: No
- Occupant Types: Vacant
Public Records for 21 Creekside Commons Drive
Home Facts
- Beds3
- Baths2
- Total Finished SqFt1,969 SqFt
- StoriesTwo
- Lot Size0.0500 Acres
- StyleTownhouse
- Year Built2025
- APN121B 3109
- CountyJackson - GA
- Fireplaces1




