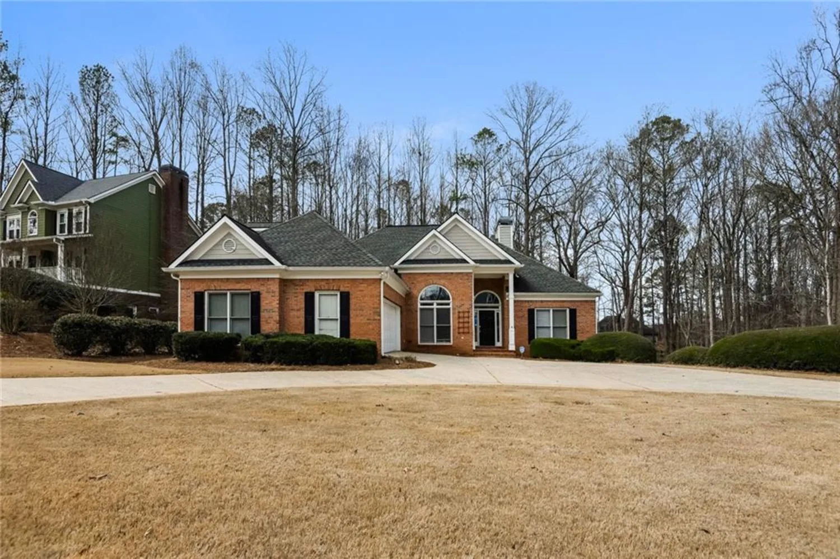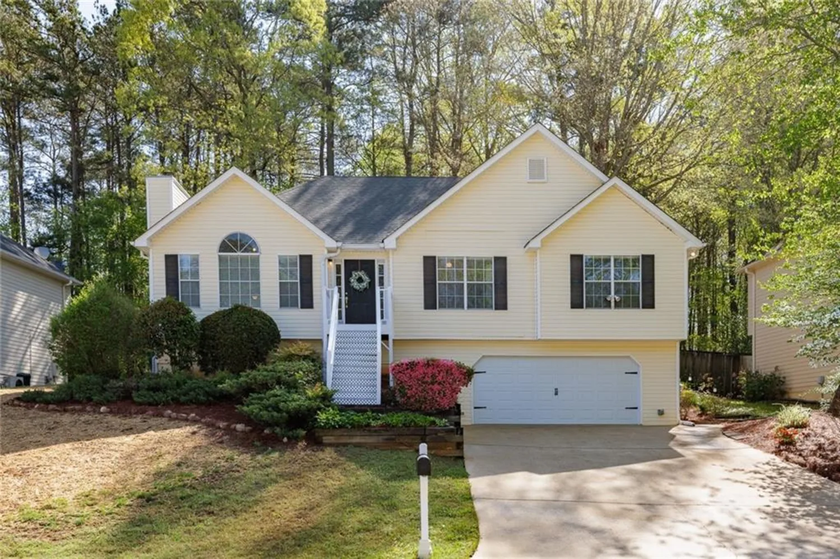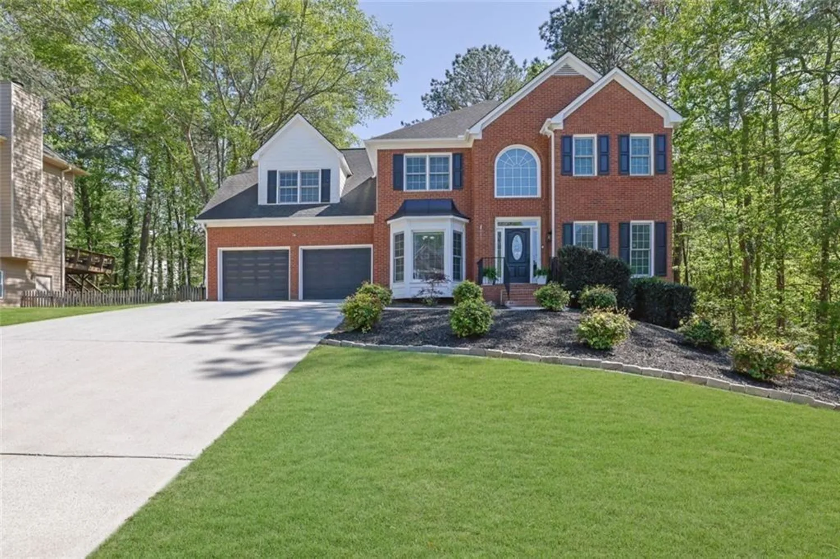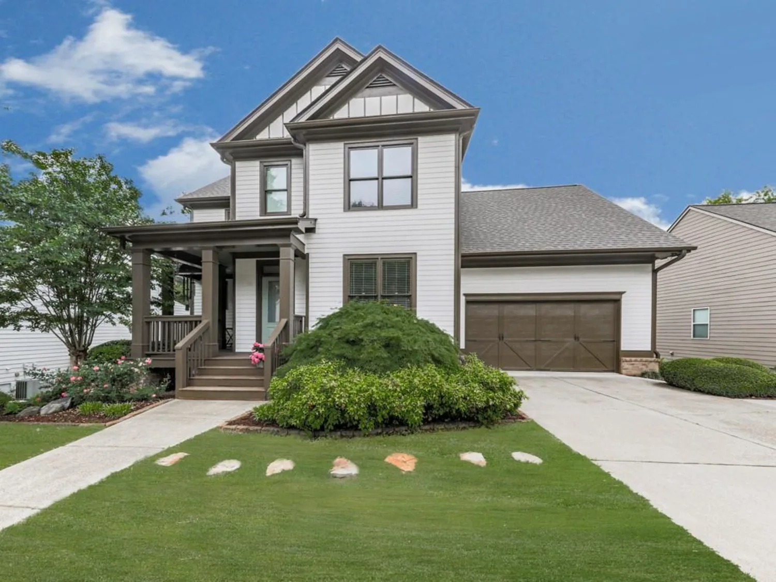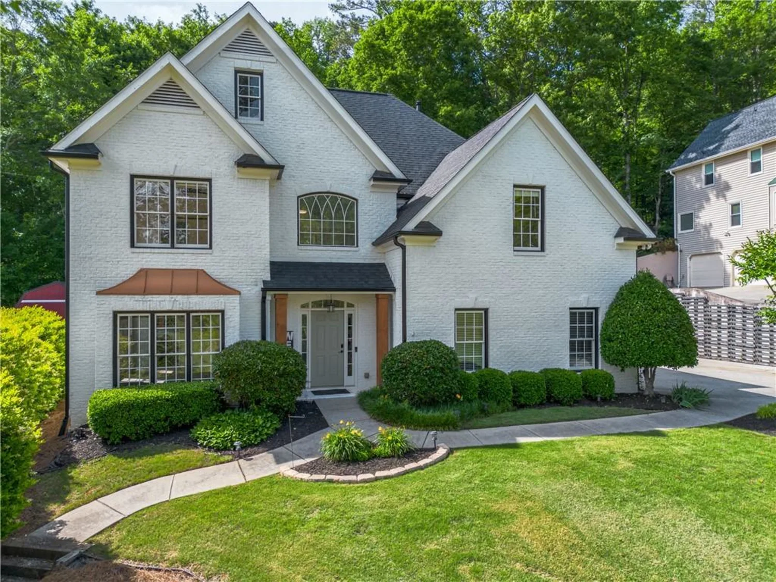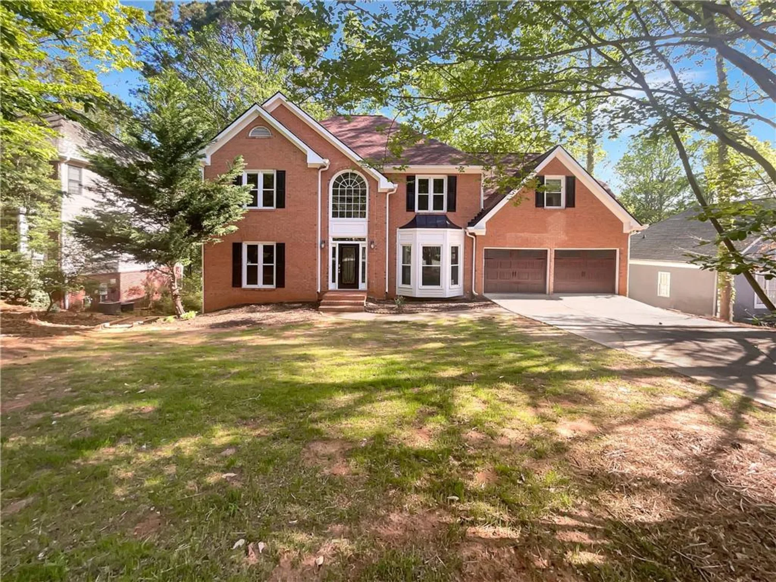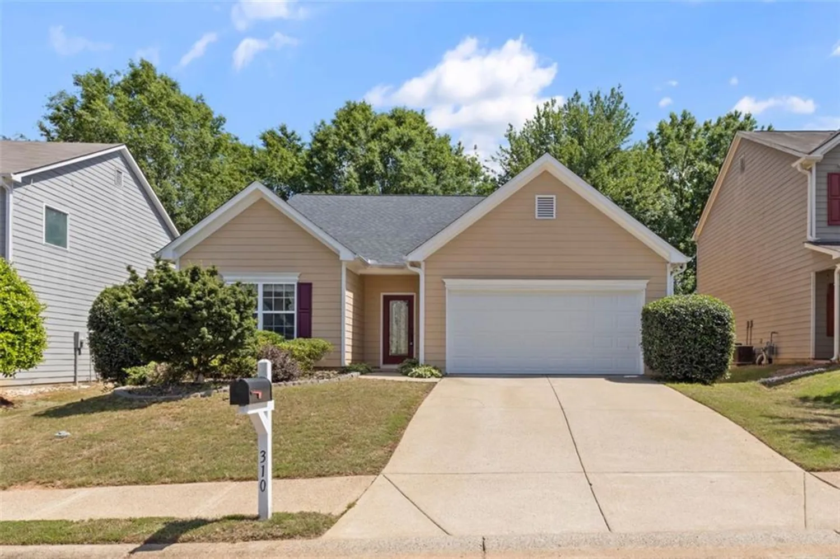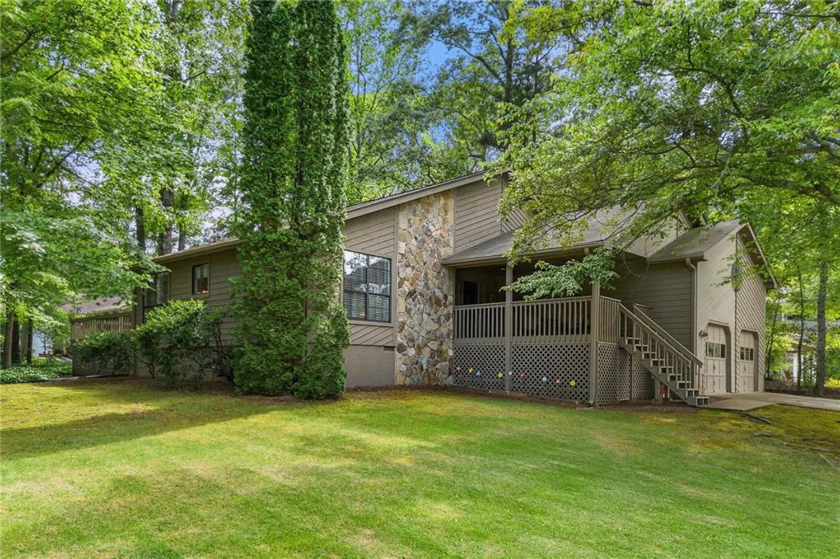2037 castlemaine circleWoodstock, GA 30189
2037 castlemaine circleWoodstock, GA 30189
Description
Your search is over! This fabulous 3 Bedroom/2.5 Bath home is light and bright and move-in ready. Feels like a NEW home with its neutral soft gray palette and updated lighting fixtures. Premium cul-de-sac lot with side entry THREE CAR garage. This renovated beauty boasts Hardiplank Exterior, Newer Roof, Newer Gutters and NEW Interior/Exterior Paint in modern colors. Kitchen has been updated and cabinets freshly painted. NEW carpet in the bedrooms - and NEWLY refinished hardwood floors are a beautiful rich color. Windows professionally cleaned. Interior door hardware has been updated also - no shiny gold here. Brand NEW rear deck and steps. Fenced backyard has been refreshed - lots of new pine straw also. Oversized 3 car garage is great for an extra vehicle OR if you are wanting a workshop area. Guess what ? - The garage floor has NEW epoxy finish - great upgrade. Need even more space ? Unfinished lower level (approximately 800 SF) with carpet could be giant play room. This daylight area has a pair of double windows and could easily be finished - possibly a Family Room or Bedroom with Bath - plumbing already stubbed. Nestled in a friendly established neighborhood - there's even a trail to Lake Allatoona. Quick stroll to Patriots Park and just minutes from Hobgood Park. Close to schools, shopping, dining, and Lake Allatoona for boating fun. This is a home for making memories and enjoying the best of Cherokee County. * No Blind Offers *
Property Details for 2037 Castlemaine Circle
- Subdivision ComplexWaterford
- Architectural StyleTraditional
- ExteriorPrivate Yard
- Num Of Parking Spaces3
- Parking FeaturesAttached, Garage Faces Side
- Property AttachedNo
- Waterfront FeaturesNone
LISTING UPDATED:
- StatusActive
- MLS #7541768
- Days on Site54
- Taxes$4,377 / year
- HOA Fees$250 / year
- MLS TypeResidential
- Year Built1999
- Lot Size0.37 Acres
- CountryCherokee - GA
LISTING UPDATED:
- StatusActive
- MLS #7541768
- Days on Site54
- Taxes$4,377 / year
- HOA Fees$250 / year
- MLS TypeResidential
- Year Built1999
- Lot Size0.37 Acres
- CountryCherokee - GA
Building Information for 2037 Castlemaine Circle
- StoriesMulti/Split
- Year Built1999
- Lot Size0.3700 Acres
Payment Calculator
Term
Interest
Home Price
Down Payment
The Payment Calculator is for illustrative purposes only. Read More
Property Information for 2037 Castlemaine Circle
Summary
Location and General Information
- Community Features: Homeowners Assoc, Near Schools
- Directions: From downtown Woodstock, head south on Main street towards Arnold Mill, turn right onto Towne Lake Parkway. Continue straight at traffic circle. Turn right onto Bells Ferry Road. Turn left into neighborhood at Ashfern Walk.
- View: Other
- Coordinates: 34.133004,-84.595568
School Information
- Elementary School: Boston
- Middle School: E.T. Booth
- High School: Etowah
Taxes and HOA Information
- Parcel Number: 21N10F 103
- Tax Year: 2024
- Association Fee Includes: Maintenance Grounds
- Tax Legal Description: Land Lot 753 - 21 District - 2 Section - Cherokee County - Lot 48 -Waterford - Unit 111 - Plat Book 62 - Page 28
- Tax Lot: 48
Virtual Tour
- Virtual Tour Link PP: https://www.propertypanorama.com/2037-Castlemaine-Circle-Woodstock-GA-30189/unbranded
Parking
- Open Parking: No
Interior and Exterior Features
Interior Features
- Cooling: Ceiling Fan(s), Central Air
- Heating: Forced Air
- Appliances: Dishwasher, Disposal, Gas Water Heater, Microwave
- Basement: Bath/Stubbed, Partial, Unfinished
- Fireplace Features: Family Room
- Flooring: Carpet, Hardwood
- Interior Features: Disappearing Attic Stairs, Double Vanity, High Ceilings 9 ft Lower, High Ceilings 9 ft Main, High Ceilings 9 ft Upper, High Speed Internet, Tray Ceiling(s)
- Levels/Stories: Multi/Split
- Other Equipment: None
- Window Features: Double Pane Windows, Insulated Windows
- Kitchen Features: Eat-in Kitchen, Pantry, View to Family Room
- Master Bathroom Features: Double Vanity, Separate Tub/Shower
- Foundation: Block
- Main Bedrooms: 3
- Total Half Baths: 1
- Bathrooms Total Integer: 3
- Main Full Baths: 2
- Bathrooms Total Decimal: 2
Exterior Features
- Accessibility Features: None
- Construction Materials: Brick, HardiPlank Type
- Fencing: Fenced
- Horse Amenities: None
- Patio And Porch Features: Deck
- Pool Features: None
- Road Surface Type: Paved
- Roof Type: Composition
- Security Features: Fire Alarm, Smoke Detector(s)
- Spa Features: None
- Laundry Features: In Hall
- Pool Private: No
- Road Frontage Type: County Road
- Other Structures: None
Property
Utilities
- Sewer: Public Sewer
- Utilities: Cable Available, Underground Utilities
- Water Source: Public
- Electric: 110 Volts
Property and Assessments
- Home Warranty: No
- Property Condition: Resale
Green Features
- Green Energy Efficient: Windows
- Green Energy Generation: None
Lot Information
- Above Grade Finished Area: 2036
- Common Walls: No Common Walls
- Lot Features: Corner Lot, Cul-De-Sac, Level
- Waterfront Footage: None
Rental
Rent Information
- Land Lease: No
- Occupant Types: Vacant
Public Records for 2037 Castlemaine Circle
Tax Record
- 2024$4,377.00 ($364.75 / month)
Home Facts
- Beds3
- Baths2
- Total Finished SqFt2,036 SqFt
- Above Grade Finished2,036 SqFt
- StoriesMulti/Split
- Lot Size0.3700 Acres
- StyleSingle Family Residence
- Year Built1999
- APN21N10F 103
- CountyCherokee - GA
- Fireplaces1




