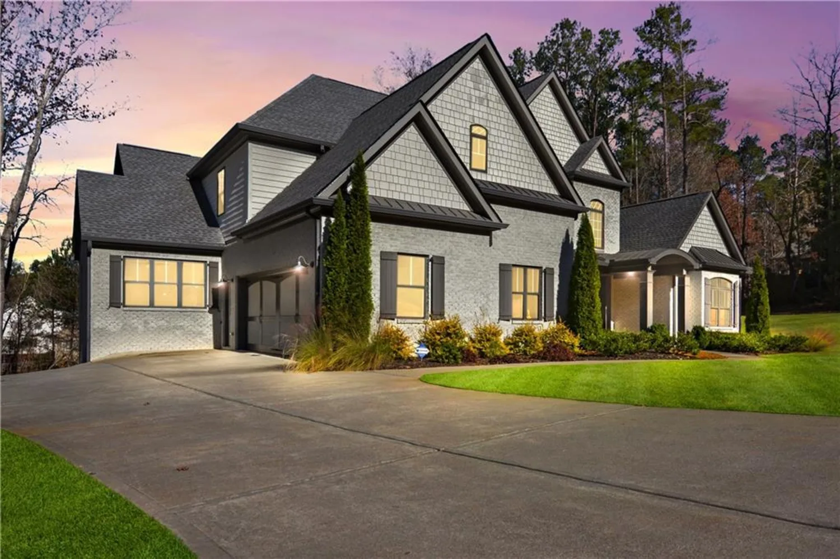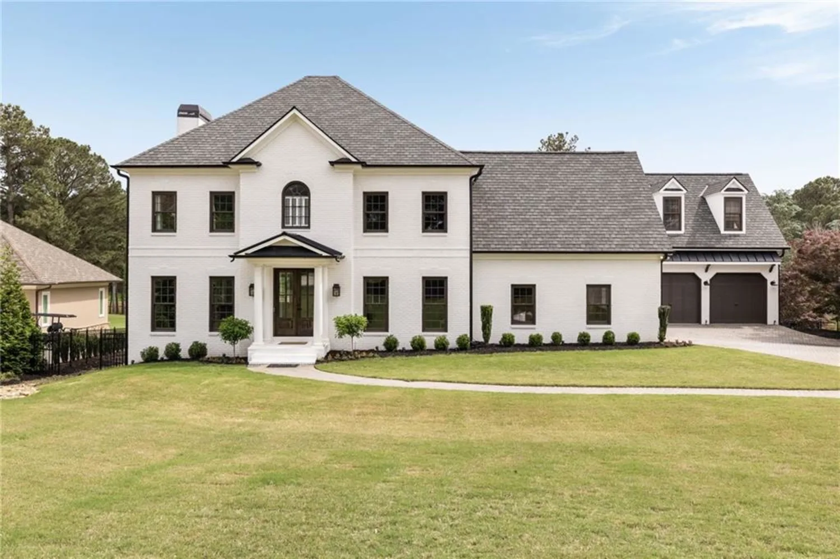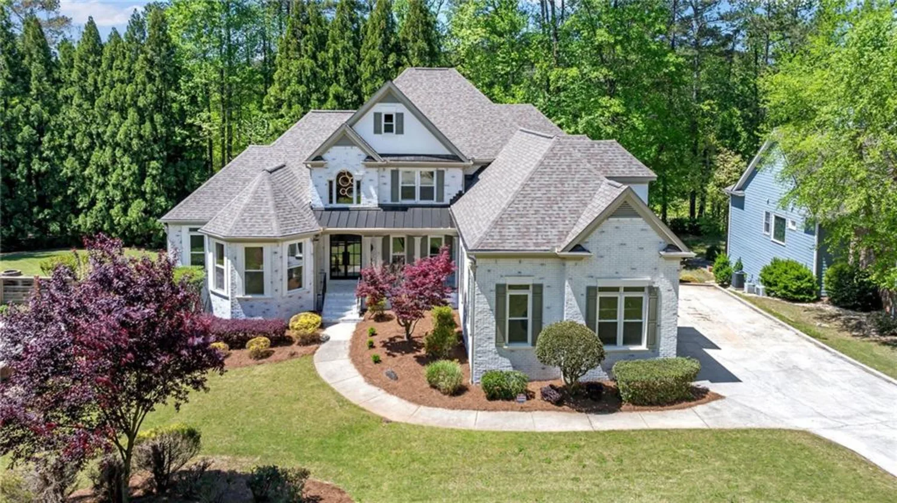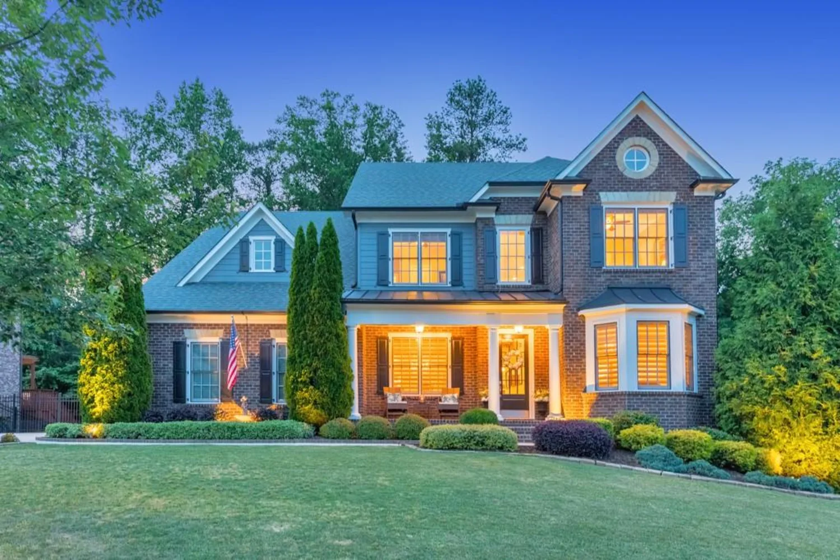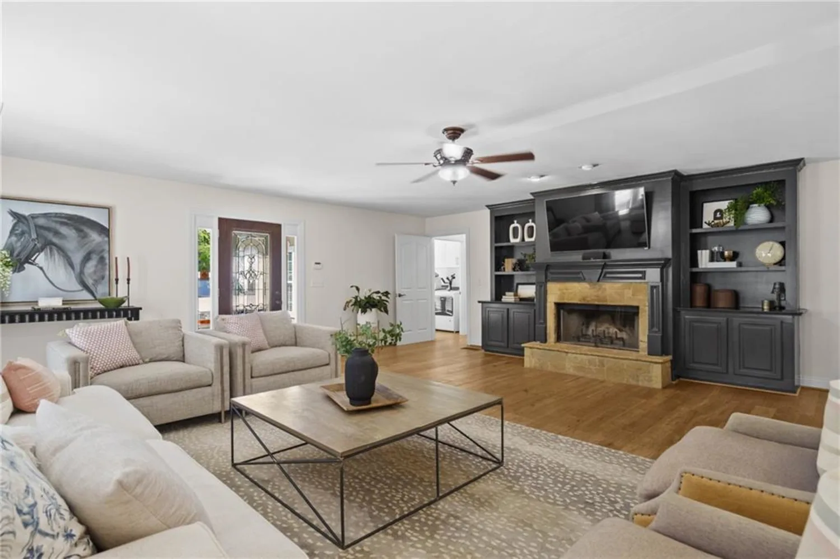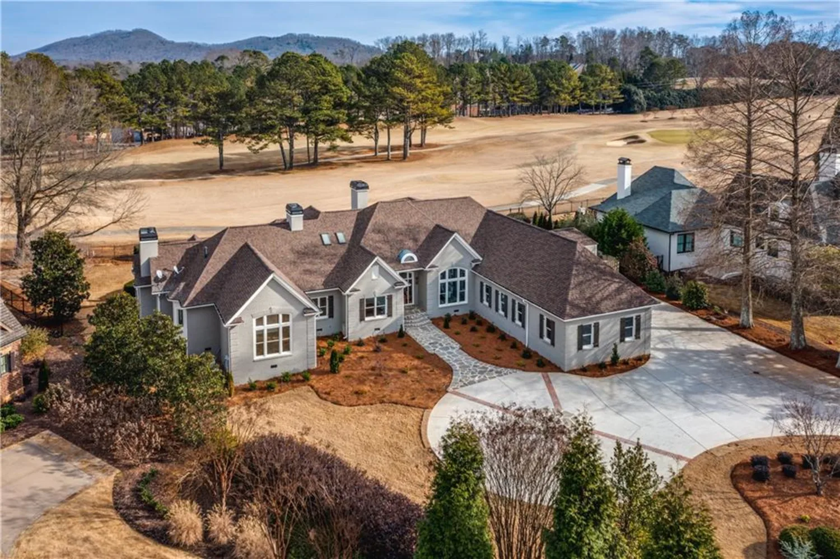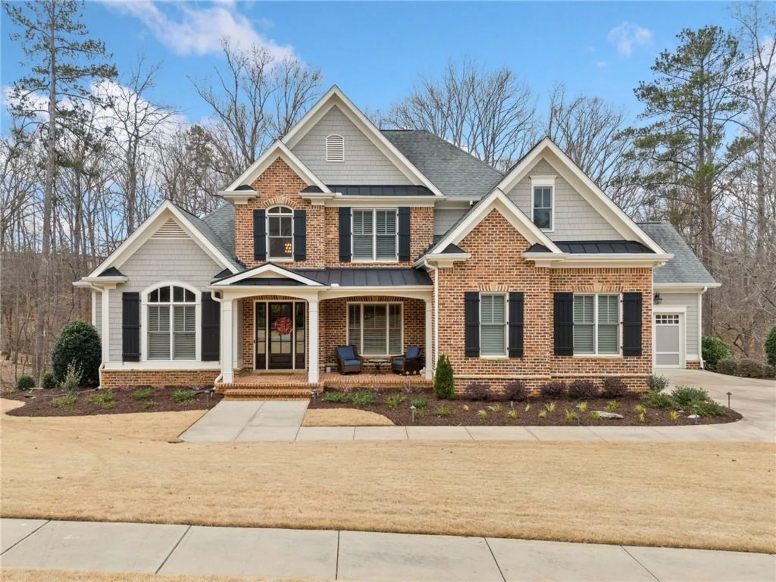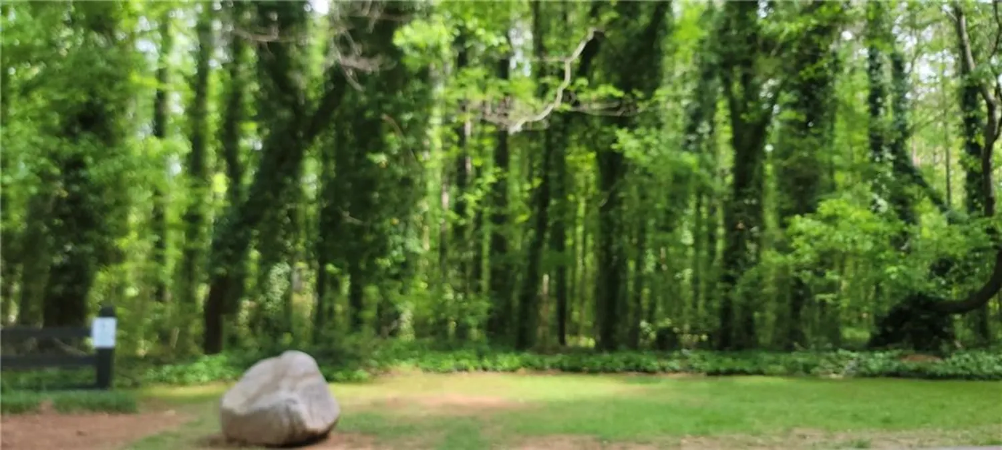912 lenora drive nwKennesaw, GA 30152
912 lenora drive nwKennesaw, GA 30152
Description
Luxury West Cobb Estate with Resort-Style Backyard & Premier Harrison Schools Welcome to this exceptional private estate nestled on 1.8 acres in the highly sought-after Harrison High School district. Designed for both luxury living and grand entertaining, this home is a true masterpiece. Step inside to find a two-story family room with a stunning wall of windows, filling the space with natural light. The chef’s kitchen is a culinary dream, featuring high-end appliances, a spacious island, and a keeping room—perfect for gathering. A formal dining room that can seat 12, private office, and primary suite to compete the main level. The entire home is equipped with a wired zoned audio system, providing seamless sound throughout. The primary suite is a retreat of its own, boasting a sitting area with a fireplace, spa-like bath, large walk-in closet, and private access to the and back deck and covered porch. Upstairs, you’ll find three en-suite bedrooms and a loft area, ideal for a playroom or study space. The finished terrace level offers 10-ft ceilings, a home theater, kitchenette, third fireplace, two additional bedrooms, a full bath plus a half bath, and a separate entrance, making it perfect for an in-law suite or guest quarters. Outside is where this home truly shines! The brand-new PebbleTec pool coating, new stonework, spa, and waterfall create a resort-like atmosphere. The outdoor kitchen is perfect for al fresco dining, while the basketball area and expansive flat lawn provide plenty of space for recreation. Additional upgrades include a brand-new roof (2025) and a 3-car garage plus a lower driveway to a 4th garage/boat door, ideal for extra vehicles, storage, or an in-law suite entrance. This home is a rare find—luxury, privacy, and top-tier amenities all in one. Schedule your private tour today!
Property Details for 912 Lenora Drive NW
- Subdivision ComplexEnclave at Hadaway
- Architectural StyleTraditional
- ExteriorLighting, Private Entrance, Private Yard
- Num Of Garage Spaces4
- Num Of Parking Spaces8
- Parking FeaturesAttached, Garage, Garage Door Opener, Garage Faces Rear, Kitchen Level, Level Driveway
- Property AttachedNo
- Waterfront FeaturesNone
LISTING UPDATED:
- StatusActive
- MLS #7541301
- Days on Site2
- Taxes$16,729 / year
- MLS TypeResidential
- Year Built2004
- Lot Size1.84 Acres
- CountryCobb - GA
LISTING UPDATED:
- StatusActive
- MLS #7541301
- Days on Site2
- Taxes$16,729 / year
- MLS TypeResidential
- Year Built2004
- Lot Size1.84 Acres
- CountryCobb - GA
Building Information for 912 Lenora Drive NW
- StoriesTwo
- Year Built2004
- Lot Size1.8360 Acres
Payment Calculator
Term
Interest
Home Price
Down Payment
The Payment Calculator is for illustrative purposes only. Read More
Property Information for 912 Lenora Drive NW
Summary
Location and General Information
- Community Features: Homeowners Assoc, Street Lights
- Directions: From Marietta take Dallas Highway (120) West. Right on Due West Road, Left on Hadaway Road, Left on Lenora to house down on left.
- View: Trees/Woods
- Coordinates: 33.979013,-84.696187
School Information
- Elementary School: Ford
- Middle School: Lost Mountain
- High School: Harrison
Taxes and HOA Information
- Parcel Number: 20026201150
- Tax Year: 2024
- Tax Legal Description: LL262 section 2 Lot 5
Virtual Tour
- Virtual Tour Link PP: https://www.propertypanorama.com/912-Lenora-Drive-NW-Kennesaw-GA-30152/unbranded
Parking
- Open Parking: Yes
Interior and Exterior Features
Interior Features
- Cooling: Ceiling Fan(s), Central Air, Zoned
- Heating: Central, Natural Gas
- Appliances: Dishwasher, Disposal, Double Oven, Gas Cooktop, Gas Water Heater, Microwave, Refrigerator, Self Cleaning Oven
- Basement: Daylight, Finished, Finished Bath
- Fireplace Features: Basement, Factory Built, Family Room, Gas Log, Gas Starter, Master Bedroom
- Flooring: Carpet, Hardwood
- Interior Features: Bookcases, Cathedral Ceiling(s), Coffered Ceiling(s), Crown Molding, Disappearing Attic Stairs, Double Vanity, Entrance Foyer 2 Story, High Ceilings 10 ft Lower, High Ceilings 10 ft Main, Tray Ceiling(s), Vaulted Ceiling(s), Walk-In Closet(s)
- Levels/Stories: Two
- Other Equipment: Home Theater, Irrigation Equipment
- Window Features: Insulated Windows, Plantation Shutters
- Kitchen Features: Breakfast Bar, Breakfast Room, Cabinets White, Pantry, Stone Counters, View to Family Room
- Master Bathroom Features: Double Vanity, Separate Tub/Shower, Vaulted Ceiling(s)
- Foundation: None
- Main Bedrooms: 1
- Total Half Baths: 2
- Bathrooms Total Integer: 7
- Main Full Baths: 1
- Bathrooms Total Decimal: 6
Exterior Features
- Accessibility Features: None
- Construction Materials: Brick 4 Sides
- Fencing: Back Yard, Vinyl
- Horse Amenities: None
- Patio And Porch Features: Covered, Front Porch, Rear Porch
- Pool Features: Gunite, Heated, Salt Water
- Road Surface Type: Asphalt
- Roof Type: Composition
- Security Features: Carbon Monoxide Detector(s), Security System Owned, Smoke Detector(s)
- Spa Features: None
- Laundry Features: Laundry Room, Main Level, Mud Room
- Pool Private: No
- Road Frontage Type: County Road
- Other Structures: None
Property
Utilities
- Sewer: Septic Tank
- Utilities: Electricity Available, Natural Gas Available, Phone Available, Sewer Available, Underground Utilities, Water Available
- Water Source: Public
- Electric: 110 Volts, 220 Volts in Laundry
Property and Assessments
- Home Warranty: No
- Property Condition: Resale
Green Features
- Green Energy Efficient: None
- Green Energy Generation: None
Lot Information
- Common Walls: No Common Walls
- Lot Features: Back Yard, Landscaped
- Waterfront Footage: None
Rental
Rent Information
- Land Lease: No
- Occupant Types: Owner
Public Records for 912 Lenora Drive NW
Tax Record
- 2024$16,729.00 ($1,394.08 / month)
Home Facts
- Beds6
- Baths5
- Total Finished SqFt7,829 SqFt
- StoriesTwo
- Lot Size1.8360 Acres
- StyleSingle Family Residence
- Year Built2004
- APN20026201150
- CountyCobb - GA
- Fireplaces3





