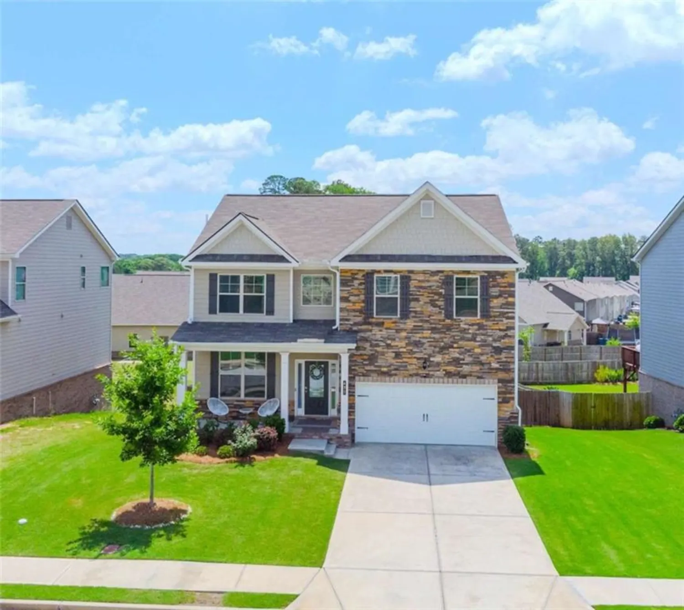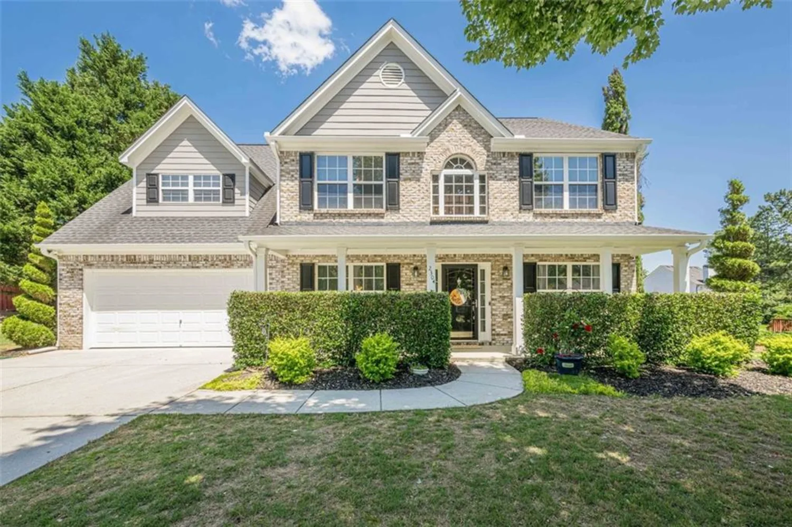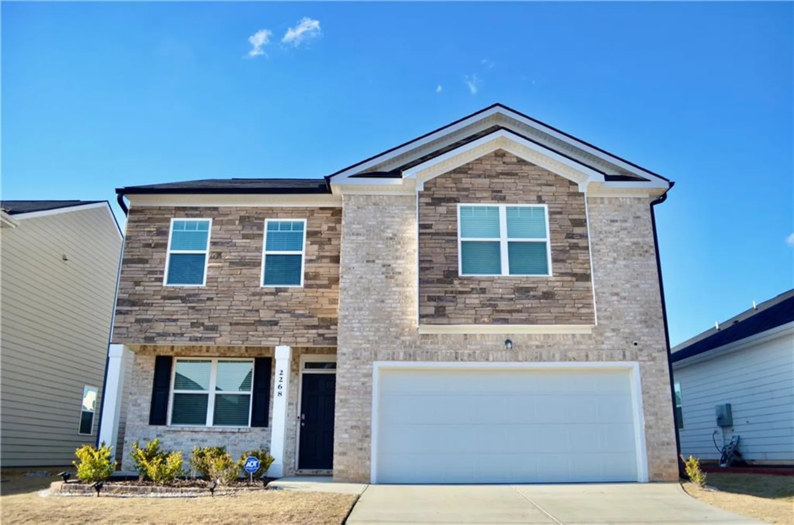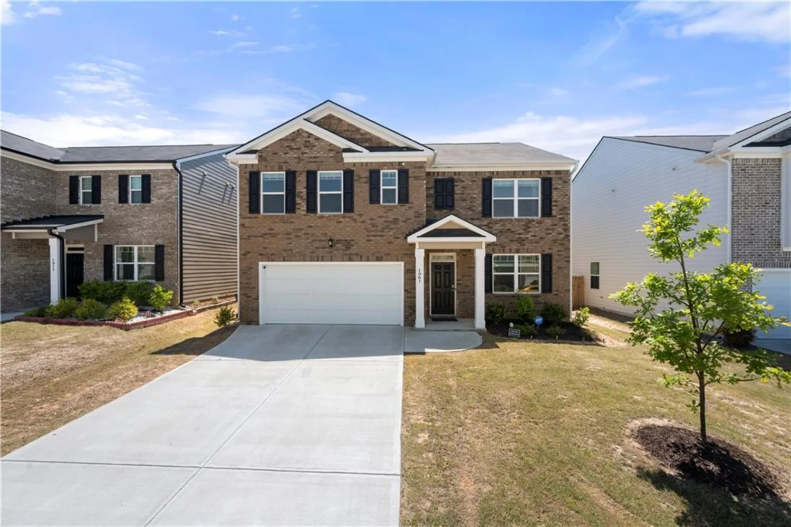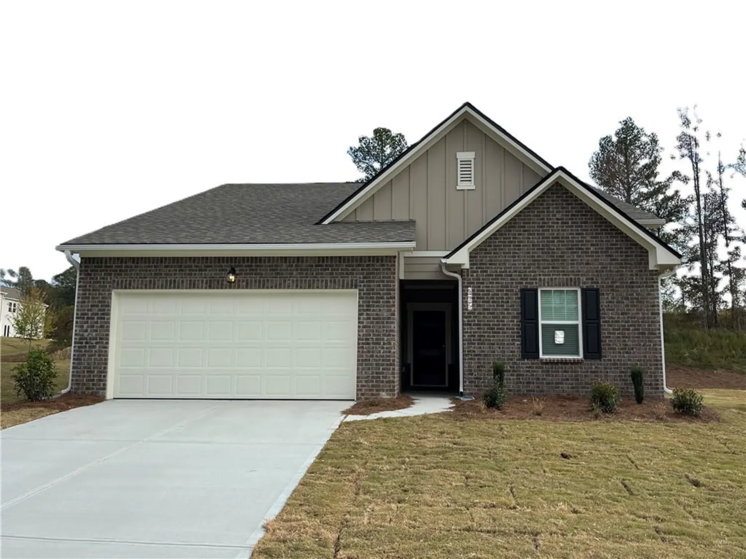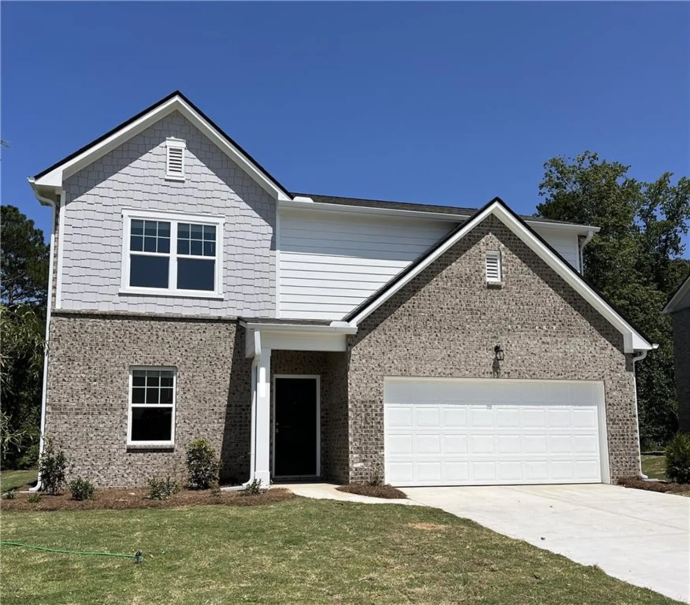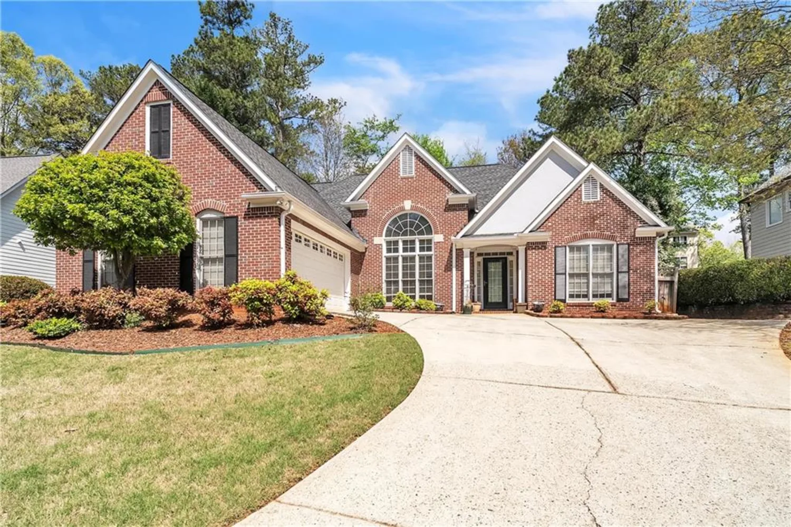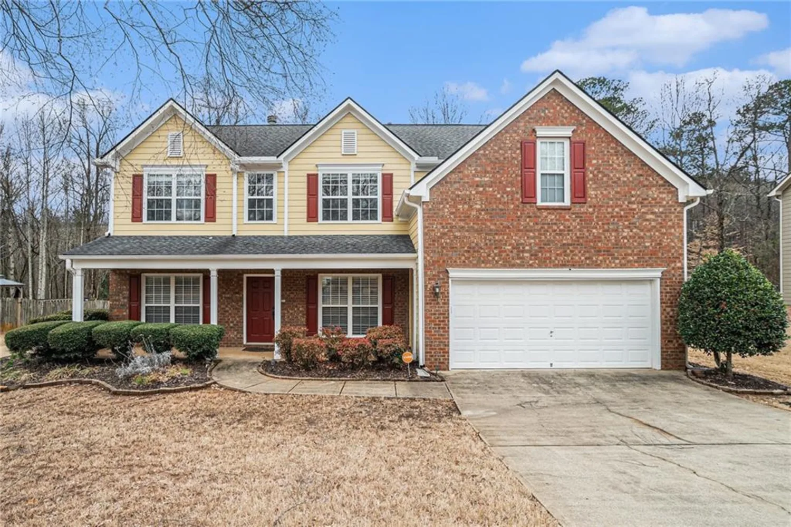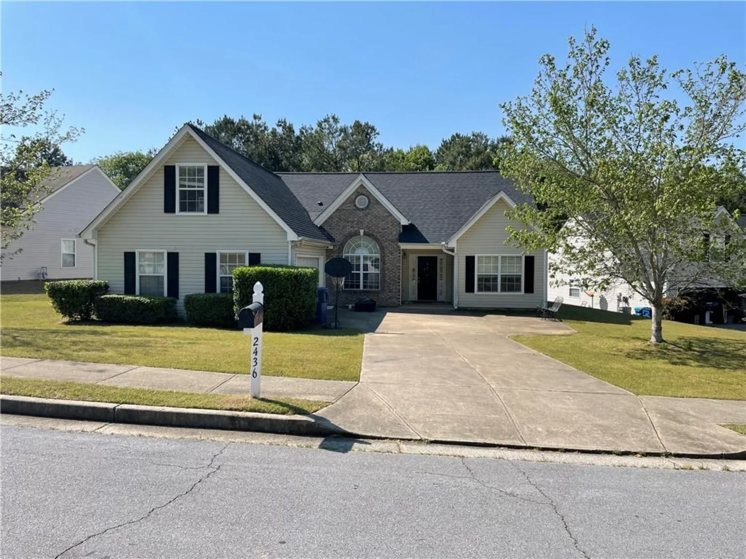176 silverton driveDacula, GA 30019
176 silverton driveDacula, GA 30019
Description
Welcome to your dream home! This stunning 2-story residence, named the SPLENDOR floorplan, boasts 2,272 square feet of luxurious living space, offering 4 spacious bedrooms and 2 and a half elegant bathrooms. Perfectly designed for modern living, the home features a convenient bedroom on the main floor, providing privacy and comfort for guests or extended family. This property offers a serene and picturesque setting, backing up to tranquil woods. The flat lot ensures ease of maintenance and plenty of space for outdoor activities. The vibrant community provides amenities to enhance your lifestyle, including a neighborhood pool to enjoy a refreshing swim or relax poolside on sunny days, a cabana for changing and showering, and a Playground for the kids. The Silverton community is ideally located for convenient living. We are in the city of Dacula with shopping and dining options are just a few miles away and offering a variety of local shops, restaurants, and entertainment venues. Don't miss out on the opportunity to own this exceptional home in a community that truly has it all. Schedule a visit today and experience the perfect blend of comfort, convenience, and community. You can use any lender you want, but there are incentives if you use ours, for VA and FHA loans we will buy your rate down to 4.99% and pay up to $8,000 in closing costs. For conventional loans: 5.99% and we pay up to $8,000 towards closing costs.
Property Details for 176 Silverton Drive
- Subdivision ComplexSilverton
- Architectural StyleCraftsman
- ExteriorNone
- Num Of Garage Spaces2
- Parking FeaturesDriveway, Garage, Garage Faces Front, Level Driveway
- Property AttachedNo
- Waterfront FeaturesNone
LISTING UPDATED:
- StatusActive
- MLS #7541288
- Days on Site8
- HOA Fees$780 / year
- MLS TypeResidential
- Year Built2025
- Lot Size0.27 Acres
- CountryGwinnett - GA
LISTING UPDATED:
- StatusActive
- MLS #7541288
- Days on Site8
- HOA Fees$780 / year
- MLS TypeResidential
- Year Built2025
- Lot Size0.27 Acres
- CountryGwinnett - GA
Building Information for 176 Silverton Drive
- StoriesTwo
- Year Built2025
- Lot Size0.2700 Acres
Payment Calculator
Term
Interest
Home Price
Down Payment
The Payment Calculator is for illustrative purposes only. Read More
Property Information for 176 Silverton Drive
Summary
Location and General Information
- Community Features: Curbs, Homeowners Assoc, Near Schools, Near Shopping, Playground, Pool, Sidewalks, Street Lights
- Directions: Directions to Silverton • Take US 29 North/Hwy 316 East to Left on Winder Highway (US 29 North) and go 1.7 Miles • Turn Right onto McMillian Rd & go 450 feet • Turn Right onto Stanley Rd & go 0.4 miles. • Turn left onto Silverton Drive & go 600 feet. • Park in the parking lot, come on in
- View: Trees/Woods
- Coordinates: 33.975775,-83.881362
School Information
- Elementary School: Dacula
- Middle School: Dacula
- High School: Dacula
Taxes and HOA Information
- Parcel Number: R5275 340
- Association Fee Includes: Swim
- Tax Legal Description: N/A
- Tax Lot: 135
Virtual Tour
- Virtual Tour Link PP: https://www.propertypanorama.com/176-Silverton-Drive-Dacula-GA-30019/unbranded
Parking
- Open Parking: Yes
Interior and Exterior Features
Interior Features
- Cooling: Central Air, Electric, ENERGY STAR Qualified Equipment, Heat Pump
- Heating: Central, Electric, ENERGY STAR Qualified Equipment, Heat Pump
- Appliances: Dishwasher, Disposal, Dryer, Electric Cooktop, Electric Oven, Electric Range, Electric Water Heater, ENERGY STAR Qualified Appliances, ENERGY STAR Qualified Water Heater, Refrigerator, Self Cleaning Oven, Washer
- Basement: None
- Fireplace Features: None
- Flooring: Carpet, Luxury Vinyl
- Interior Features: Entrance Foyer, High Ceilings 9 ft Lower, His and Hers Closets, Recessed Lighting, Walk-In Closet(s)
- Levels/Stories: Two
- Other Equipment: None
- Window Features: Double Pane Windows, ENERGY STAR Qualified Windows, Insulated Windows
- Kitchen Features: Breakfast Bar, Cabinets White, Eat-in Kitchen, Pantry Walk-In, Stone Counters, View to Family Room
- Master Bathroom Features: Shower Only
- Foundation: Slab
- Total Half Baths: 1
- Bathrooms Total Integer: 3
- Bathrooms Total Decimal: 2
Exterior Features
- Accessibility Features: None
- Construction Materials: Blown-In Insulation, Brick 3 Sides, HardiPlank Type
- Fencing: None
- Horse Amenities: None
- Patio And Porch Features: Front Porch, Patio
- Pool Features: None
- Road Surface Type: Concrete
- Roof Type: Composition
- Security Features: Carbon Monoxide Detector(s), Smoke Detector(s)
- Spa Features: None
- Laundry Features: Laundry Room, Upper Level
- Pool Private: No
- Road Frontage Type: City Street
- Other Structures: None
Property
Utilities
- Sewer: Public Sewer
- Utilities: Cable Available, Electricity Available, Phone Available, Sewer Available, Underground Utilities, Water Available
- Water Source: Public
- Electric: 110 Volts
Property and Assessments
- Home Warranty: Yes
- Property Condition: New Construction
Green Features
- Green Energy Efficient: HVAC, Insulation, Thermostat, Water Heater, Windows
- Green Energy Generation: None
Lot Information
- Above Grade Finished Area: 2272
- Common Walls: No Common Walls
- Lot Features: Back Yard, Front Yard, Landscaped, Level, Private, Rectangular Lot
- Waterfront Footage: None
Rental
Rent Information
- Land Lease: No
- Occupant Types: Vacant
Public Records for 176 Silverton Drive
Home Facts
- Beds4
- Baths2
- Total Finished SqFt2,272 SqFt
- Above Grade Finished2,272 SqFt
- StoriesTwo
- Lot Size0.2700 Acres
- StyleSingle Family Residence
- Year Built2025
- APNR5275 340
- CountyGwinnett - GA




