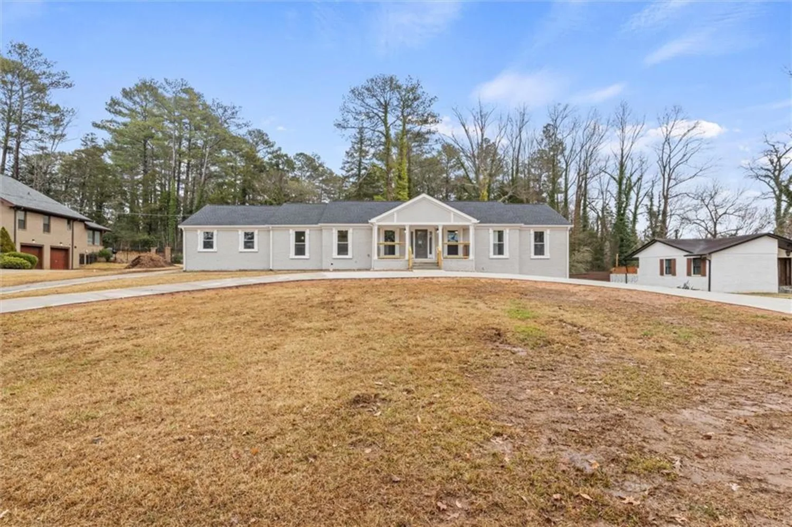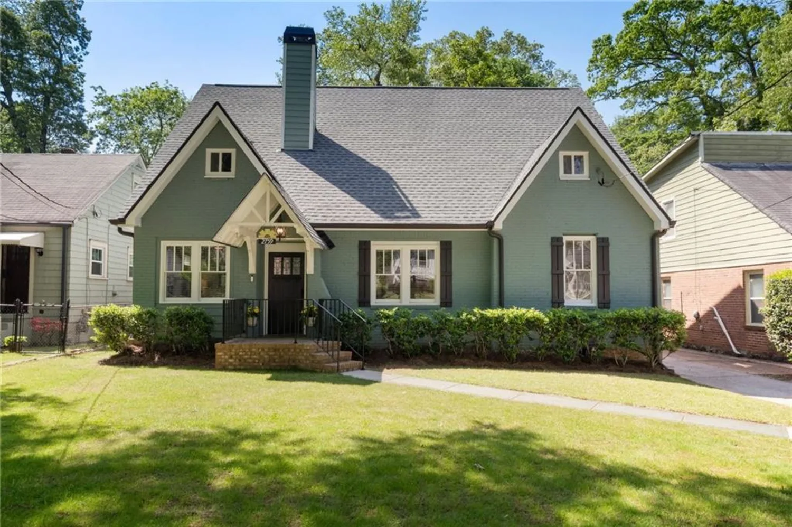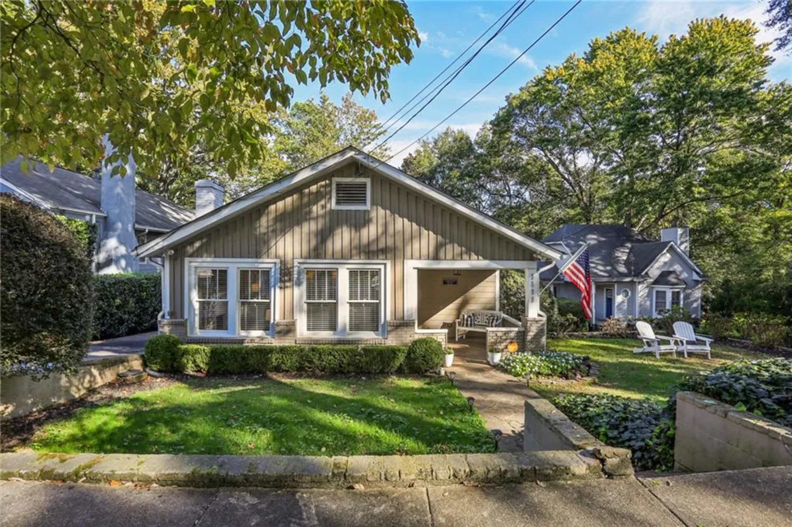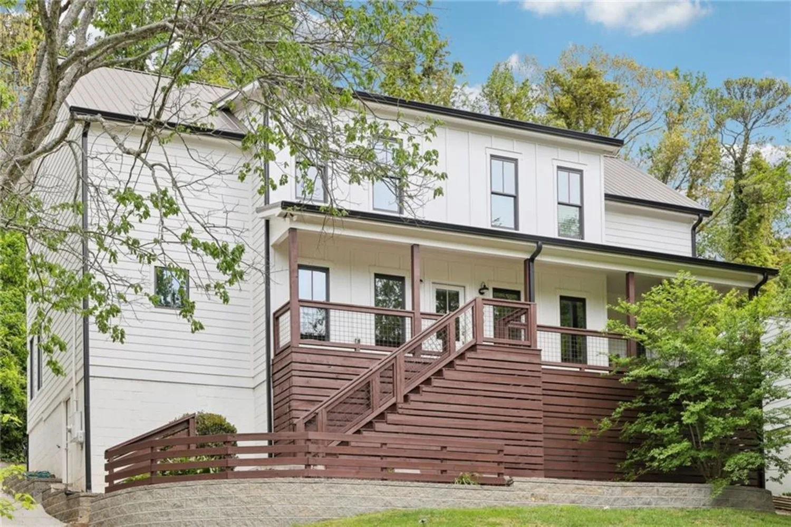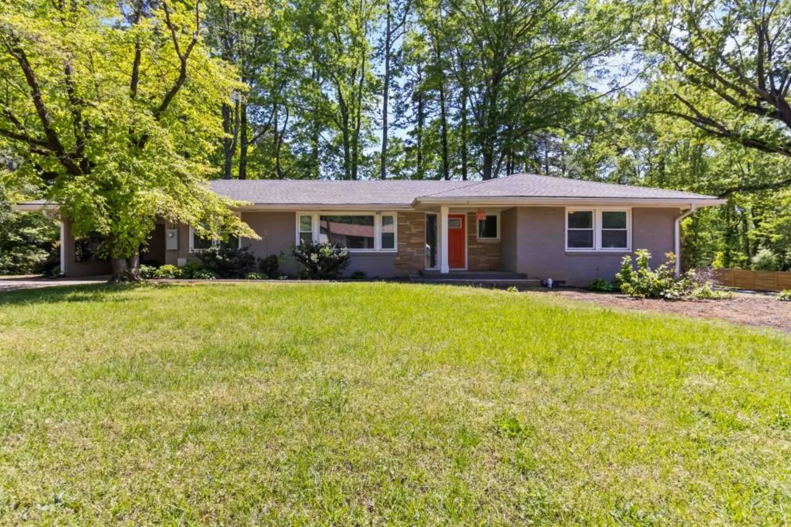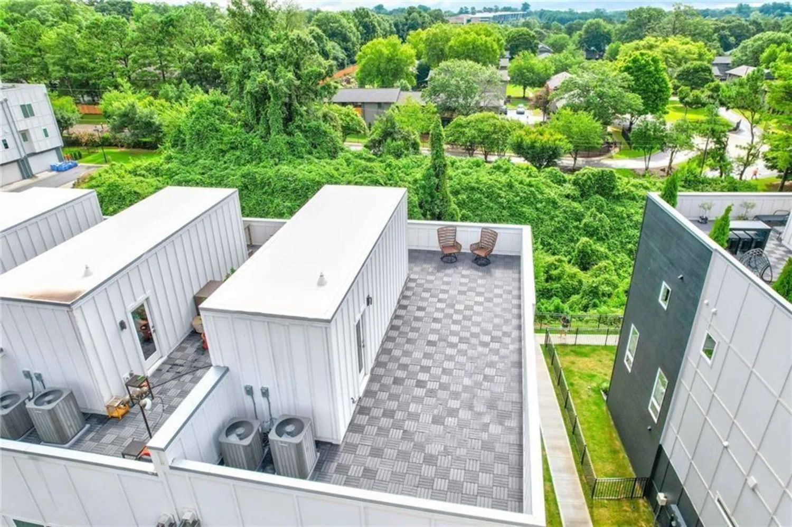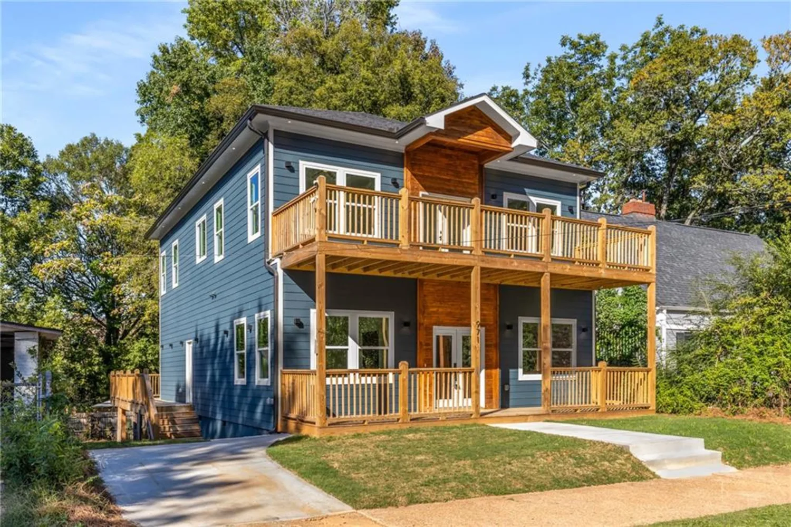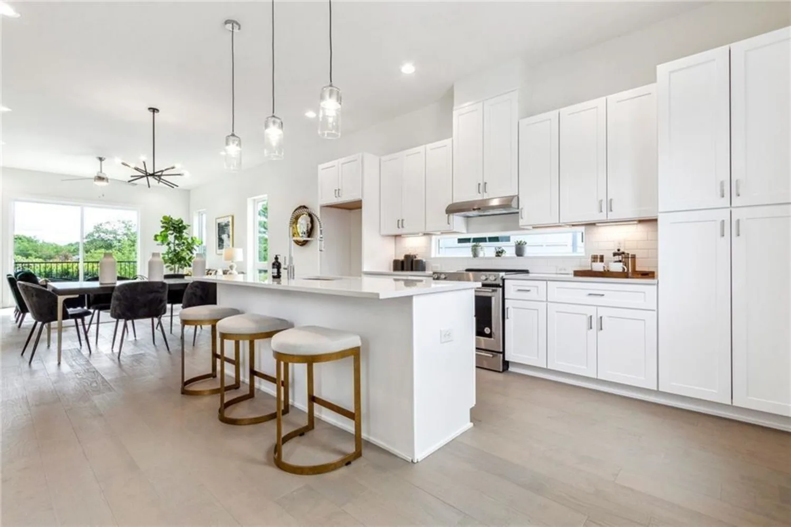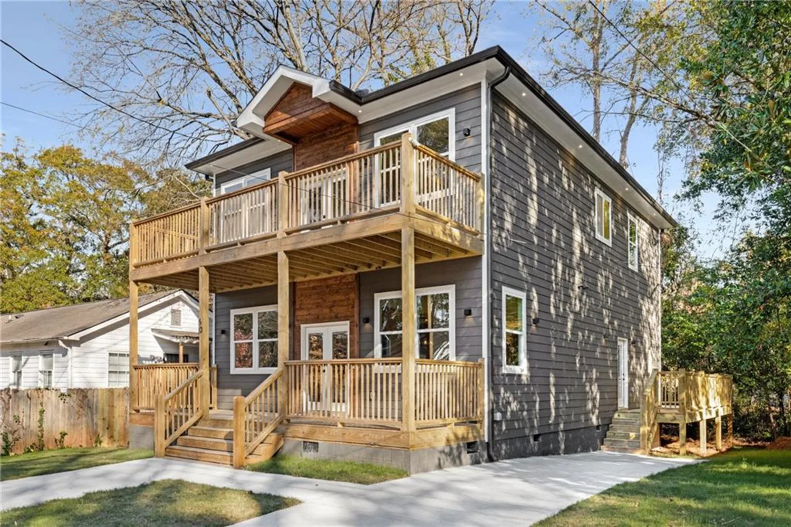1883 acuba laneAtlanta, GA 30345
1883 acuba laneAtlanta, GA 30345
Description
Great Price Improvement for this spacious 2-story traditional with the MASTER ON MAIN and a newly renovated kitchen, new family room expansion, large deck, in sought-after Oak Grove ES district. All new cabinets in the kitchen features a newer six-burner stovetop, gleaming SS appliances, usable double ovens, three sinks, a large coffee bar/butler's pantry, a built-in microwave, and an island that seats four. This is the type of kitchen you’d want for entertaining and plenty of guests! The kitchen overlooks a spacious family room with a breakfast corner, a gas log fireplace, and a wall of windows overlooking a private wooded area resembling a nature preserve. Additional first-floor living spaces include a dining room with a wood-burning fireplace and built-in shelves, a gracious formal living room next to the entry foyer, a mud room with an entrance to the two-car garage, and a powder room. The spacious deck, perfect for birdwatching, has stairs leading to the fully fenced side yard also accessible from the basement. The master on the main is an excellent feature of this large family home; picture windows overlook the wooded backyard, and the main bathroom includes a spa tub, separate shower, and double vanity. Laundry is off the main bedroom. Upstairs is a second large bedroom and private bathroom, three additional bedrooms, and another bathroom. The bright and substantial full basement is mostly finished with lots of windows, bringing in nice light and making this a super functional and versatile basement with plenty of unfinished space, perfect for storage. The location of this house is superb! Walk to Oak Grove Elementary School and bike to Twin Lakes Swim and Tennis. Drive just 10-15 minutes: Newly opened CHOA along I-85 access road; Main Campus Emory; Restaurants in Decatur; main campus CDC; Toco Hills; Mercer University. Drive 15-20 minutes: Brookhaven; Oglethorpe University; Lenox/Phipps Mall.
Property Details for 1883 ACUBA Lane
- Subdivision ComplexBRIARCLIFF WOODS EAST
- Architectural StyleTraditional
- ExteriorPrivate Yard, Rear Stairs
- Parking FeaturesCovered, Driveway, Garage Faces Front, Kitchen Level, Level Driveway
- Property AttachedNo
- Waterfront FeaturesNone
LISTING UPDATED:
- StatusActive
- MLS #7540821
- Days on Site53
- Taxes$6,981 / year
- MLS TypeResidential
- Year Built1968
- Lot Size0.43 Acres
- CountryDekalb - GA
LISTING UPDATED:
- StatusActive
- MLS #7540821
- Days on Site53
- Taxes$6,981 / year
- MLS TypeResidential
- Year Built1968
- Lot Size0.43 Acres
- CountryDekalb - GA
Building Information for 1883 ACUBA Lane
- StoriesThree Or More
- Year Built1968
- Lot Size0.4300 Acres
Payment Calculator
Term
Interest
Home Price
Down Payment
The Payment Calculator is for illustrative purposes only. Read More
Property Information for 1883 ACUBA Lane
Summary
Location and General Information
- Community Features: Park, Pickleball, Playground, Pool, Sidewalks, Swim Team, Tennis Court(s)
- Directions: From Lavista Rd, take Fair Oaks RD.; Turn right onto N. Akin then right onto Weigelia. Turn left onto Acuba, house is on right.
- View: Neighborhood, Trees/Woods
- Coordinates: 33.837899,-84.279749
School Information
- Elementary School: Oak Grove - Dekalb
- Middle School: Henderson - Dekalb
- High School: Lakeside - Dekalb
Taxes and HOA Information
- Parcel Number: 18 192 09 022
- Tax Year: 2024
- Tax Legal Description: See Docs
Virtual Tour
- Virtual Tour Link PP: https://www.propertypanorama.com/1883-ACUBA-Lane-Atlanta-GA-30345/unbranded
Parking
- Open Parking: Yes
Interior and Exterior Features
Interior Features
- Cooling: Central Air, Electric, Zoned
- Heating: Central, Natural Gas, Zoned
- Appliances: Dishwasher, Disposal, Double Oven, Dryer, Gas Cooktop, Microwave, Range Hood, Refrigerator, Tankless Water Heater, Washer
- Basement: Daylight, Exterior Entry, Finished, Full, Interior Entry, Walk-Out Access
- Fireplace Features: Basement, Family Room, Masonry, Other Room, Raised Hearth
- Flooring: Hardwood, Tile
- Interior Features: Bookcases, Crown Molding, Entrance Foyer, His and Hers Closets, Recessed Lighting, Vaulted Ceiling(s), Walk-In Closet(s)
- Levels/Stories: Three Or More
- Other Equipment: None
- Window Features: Insulated Windows
- Kitchen Features: Breakfast Bar, Kitchen Island, Stone Counters, View to Family Room
- Master Bathroom Features: Double Shower, Separate Tub/Shower
- Foundation: Concrete Perimeter
- Main Bedrooms: 1
- Total Half Baths: 1
- Bathrooms Total Integer: 4
- Main Full Baths: 1
- Bathrooms Total Decimal: 3
Exterior Features
- Accessibility Features: Accessible Bedroom, Accessible Closets, Accessible Doors, Accessible Entrance, Accessible Full Bath, Accessible Kitchen
- Construction Materials: Brick, Brick 4 Sides
- Fencing: Fenced, Wood
- Horse Amenities: None
- Patio And Porch Features: Deck
- Pool Features: None
- Road Surface Type: Asphalt
- Roof Type: Shingle
- Security Features: None
- Spa Features: None
- Laundry Features: Electric Dryer Hookup, Laundry Room, Main Level, Mud Room
- Pool Private: No
- Road Frontage Type: County Road
- Other Structures: None
Property
Utilities
- Sewer: Public Sewer
- Utilities: Cable Available, Electricity Available, Natural Gas Available, Phone Available, Sewer Available, Water Available
- Water Source: Public
- Electric: 110 Volts, 220 Volts
Property and Assessments
- Home Warranty: No
- Property Condition: Resale
Green Features
- Green Energy Efficient: None
- Green Energy Generation: None
Lot Information
- Above Grade Finished Area: 3661
- Common Walls: No Common Walls
- Lot Features: Back Yard, Front Yard, Private, Wooded
- Waterfront Footage: None
Rental
Rent Information
- Land Lease: No
- Occupant Types: Vacant
Public Records for 1883 ACUBA Lane
Tax Record
- 2024$6,981.00 ($581.75 / month)
Home Facts
- Beds5
- Baths3
- Total Finished SqFt4,979 SqFt
- Above Grade Finished3,661 SqFt
- Below Grade Finished1,318 SqFt
- StoriesThree Or More
- Lot Size0.4300 Acres
- StyleSingle Family Residence
- Year Built1968
- APN18 192 09 022
- CountyDekalb - GA




