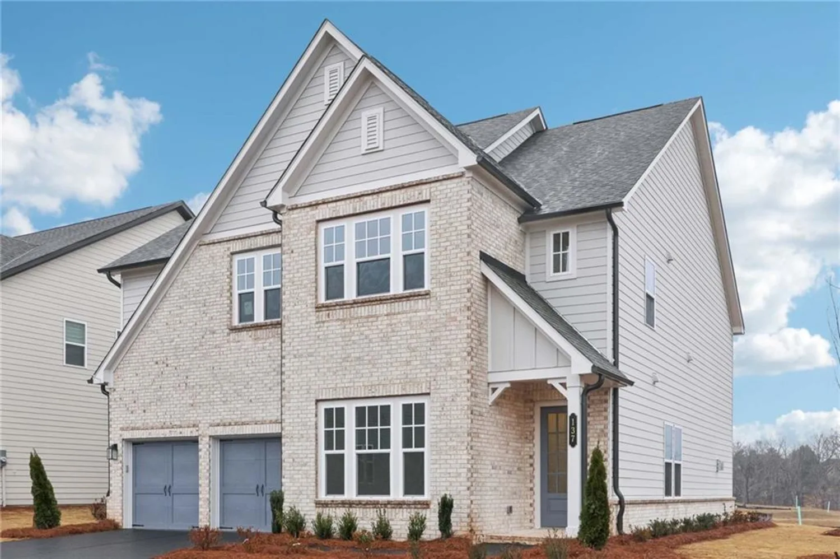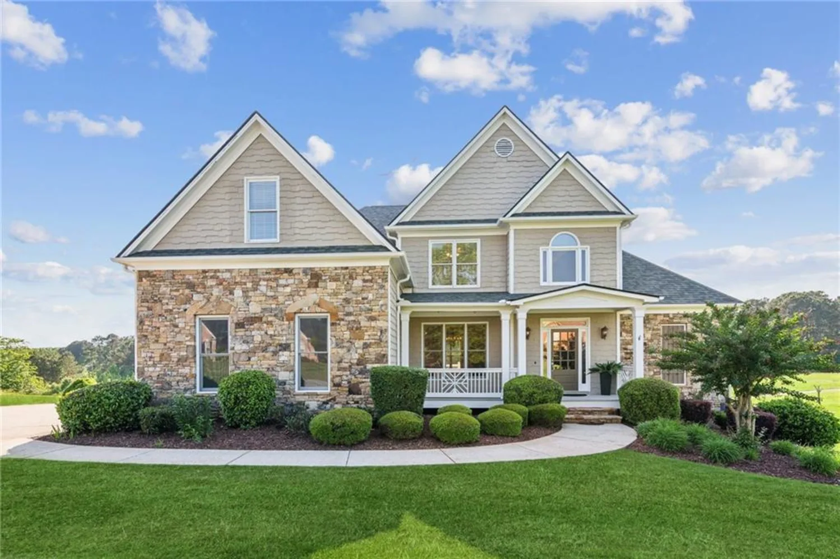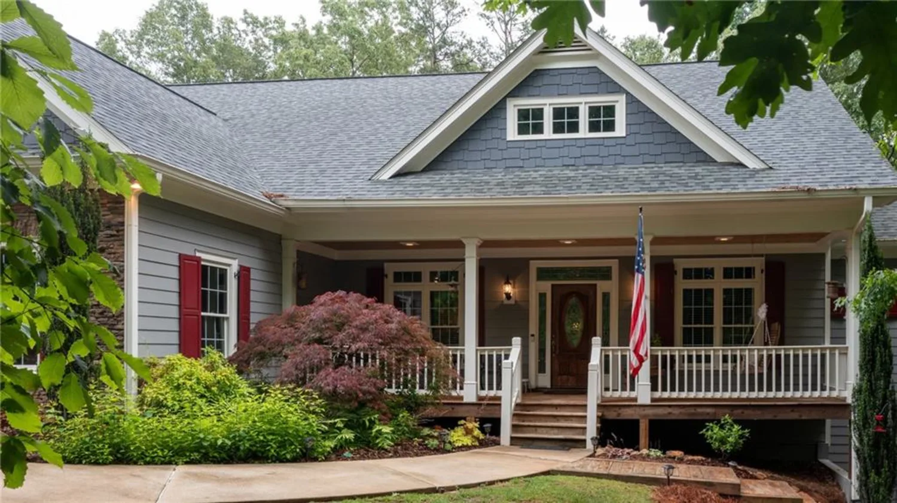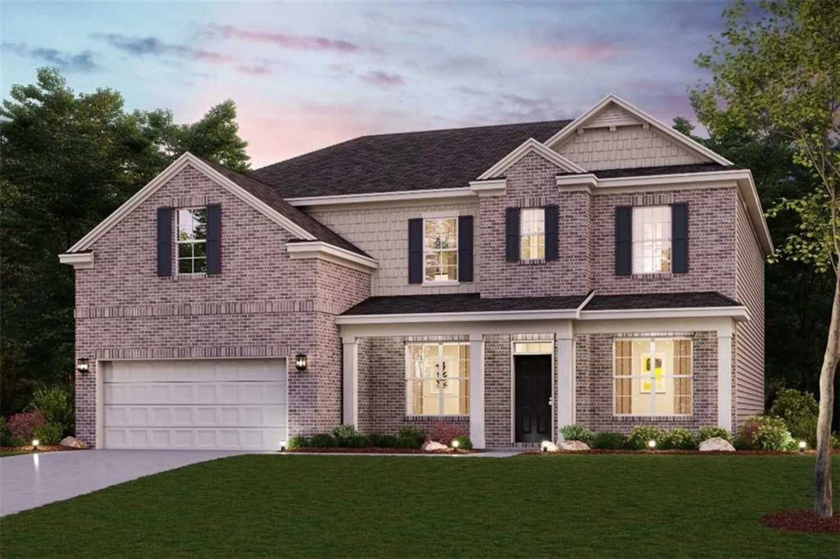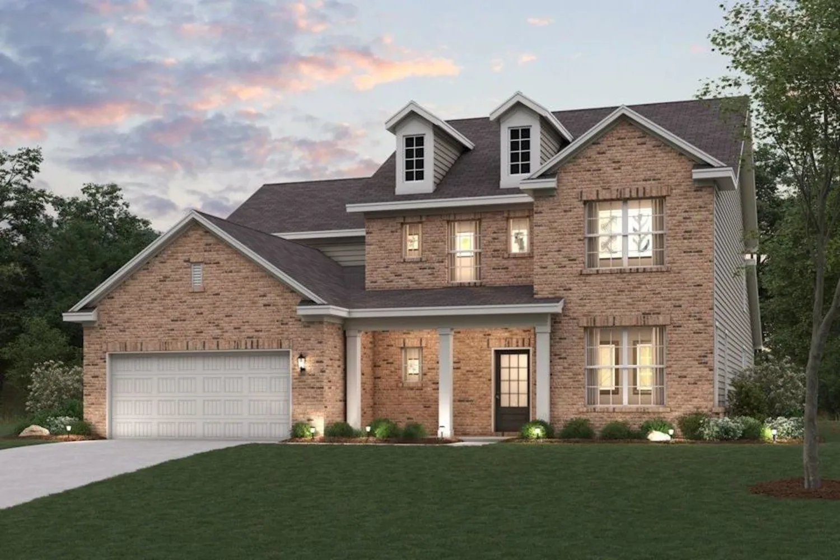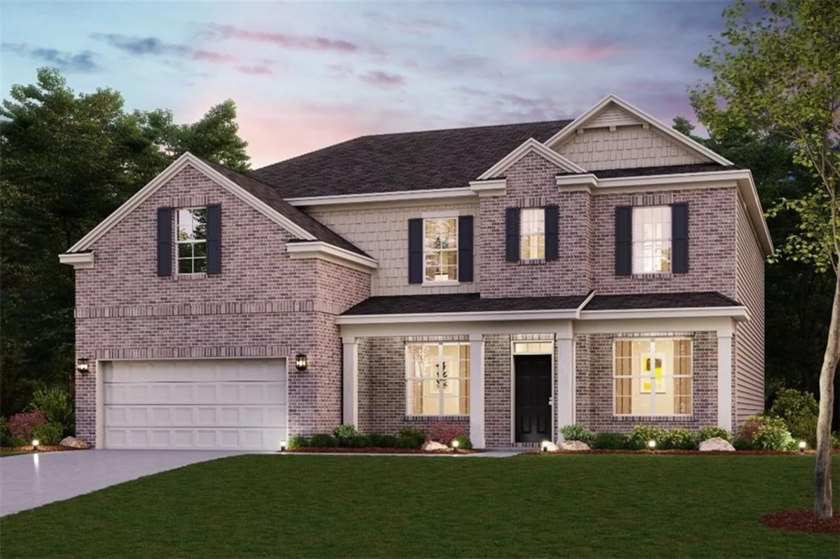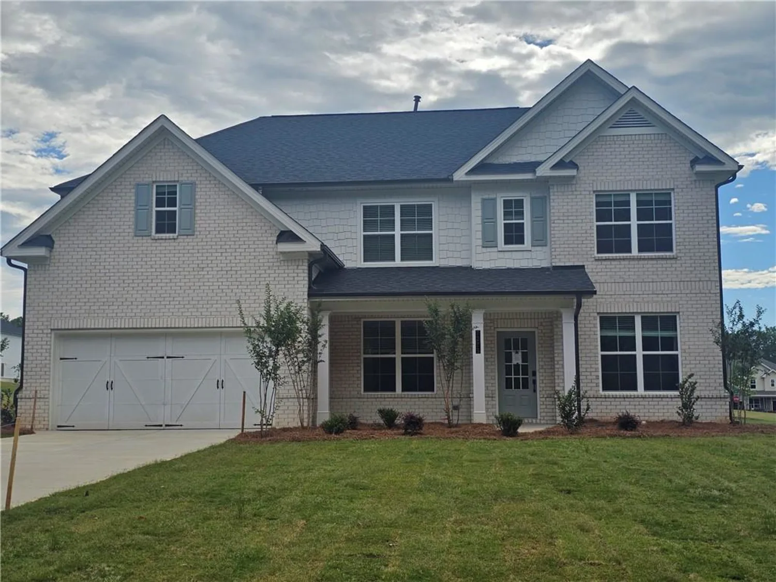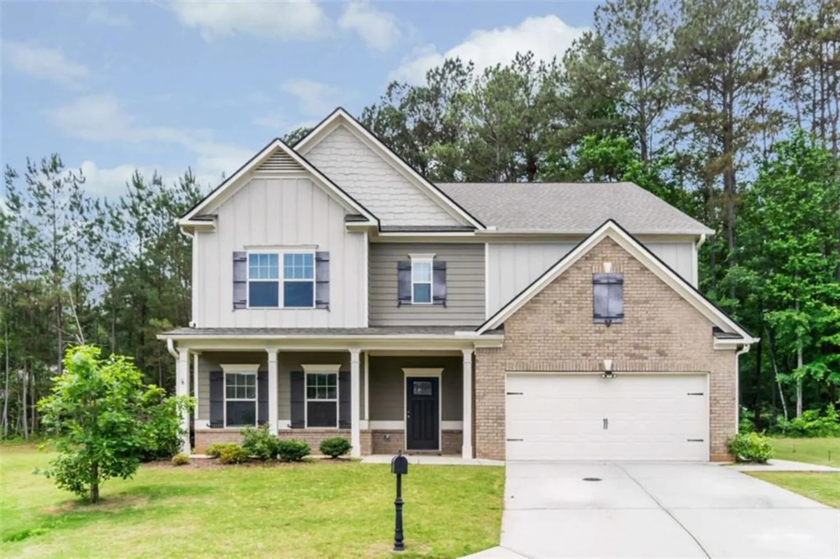45 fieldstone court eDawsonville, GA 30534
45 fieldstone court eDawsonville, GA 30534
Description
Welcome Home to Resort Style Living in Chestatee on Lanier in Dawsonville. This Well-Appointed Spacious House is situated in a quiet Cul-De-Sac on the 4th Fairway of the Chestatee Golf Course. This 6 Bedroom, 5.5 Bath Home has plenty of Space for Everyone and tons of Storage. Owners Suite is on Main Level with Golf Course Views and a Newly Renovated Bath. There is an additional Bedroom/Office with Full Bath on the Main. Upstairs you will find 3 large bedrooms all with plenty of closet space and 1 with a Private Bath! Jack and Jill Bath separates the remaining 2 bedrooms with the rear Bedroom boasting beautiful Golf Course Views. This Home has a 3 car garage ( 2 car side entry and 1 car front entry) and a very large parking pad area for all of your guests. This Home has a Finished Basement with Full Kitchen, laundry, Bedroom, Full Bath, Media Room, Living Area and lots of Storage Space. This Home has been Well Maintained and recently updated. Chestatee Subdivision is an Active Community located on Lake Lanier with multiple Community Docks (Waiting List and fee for Slips). There are Multiple Social Clubs with Activities, Bocce Ball, Pickleball, Tennis, Pool, Community Cookouts April-October at the Lakeside Pavilion and much More! Make Chestatee your Home today!
Property Details for 45 Fieldstone Court E
- Subdivision ComplexCHESTATEE
- Architectural StyleCraftsman
- ExteriorPrivate Entrance, Rain Gutters, Other
- Num Of Garage Spaces3
- Num Of Parking Spaces3
- Parking FeaturesAttached, Driveway, Garage, Garage Door Opener, Garage Faces Front, Garage Faces Side, Kitchen Level
- Property AttachedNo
- Waterfront FeaturesNone
LISTING UPDATED:
- StatusActive
- MLS #7540654
- Days on Site73
- Taxes$5,516 / year
- HOA Fees$1,975 / year
- MLS TypeResidential
- Year Built2007
- Lot Size0.45 Acres
- CountryDawson - GA
Location
Listing Courtesy of Maximum One Premier Realtors - HEATHER WARNER
LISTING UPDATED:
- StatusActive
- MLS #7540654
- Days on Site73
- Taxes$5,516 / year
- HOA Fees$1,975 / year
- MLS TypeResidential
- Year Built2007
- Lot Size0.45 Acres
- CountryDawson - GA
Building Information for 45 Fieldstone Court E
- StoriesThree Or More
- Year Built2007
- Lot Size0.4500 Acres
Payment Calculator
Term
Interest
Home Price
Down Payment
The Payment Calculator is for illustrative purposes only. Read More
Property Information for 45 Fieldstone Court E
Summary
Location and General Information
- Community Features: Boating, Clubhouse, Golf, Homeowners Assoc, Lake, Near Schools, Near Shopping, Pickleball, Pool, Sidewalks, Street Lights, Tennis Court(s)
- Directions: North on Georgia 400, 4.5 Miles past the Premium Outlet Mall turn Right onto Nightfire Dr into Chestatee Subdivision. Turn Right onto Dogwood Road, Right on Stonehaven Dr, Right on Fieldstone Lane, Right onto Fieldstone Court East.
- View: Golf Course
- Coordinates: 34.402847,-83.990653
School Information
- Elementary School: Kilough
- Middle School: Dawson County
- High School: Dawson County
Taxes and HOA Information
- Parcel Number: 118 008 057
- Tax Year: 2024
- Association Fee Includes: Reserve Fund, Swim
- Tax Legal Description: LOT 19 CHESTATEE - HAVEN RIDGE
- Tax Lot: 19
Virtual Tour
- Virtual Tour Link PP: https://www.propertypanorama.com/45-Fieldstone-Court-E-Dawsonville-GA-30534/unbranded
Parking
- Open Parking: Yes
Interior and Exterior Features
Interior Features
- Cooling: Ceiling Fan(s), Zoned
- Heating: Forced Air
- Appliances: Dishwasher, Disposal, Electric Oven, ENERGY STAR Qualified Appliances, Gas Cooktop, Gas Water Heater, Microwave, Range Hood
- Basement: Daylight, Exterior Entry, Finished, Finished Bath, Full, Interior Entry
- Fireplace Features: Gas Starter
- Flooring: Carpet, Ceramic Tile, Hardwood, Laminate
- Interior Features: Double Vanity, Entrance Foyer 2 Story, High Ceilings 9 ft Lower, High Speed Internet, Walk-In Closet(s), Other
- Levels/Stories: Three Or More
- Other Equipment: Irrigation Equipment
- Window Features: Bay Window(s), Double Pane Windows
- Kitchen Features: Breakfast Room, Cabinets Stain, Kitchen Island, Pantry, Stone Counters, View to Family Room, Other
- Master Bathroom Features: Double Vanity, Separate Tub/Shower, Soaking Tub
- Foundation: Concrete Perimeter
- Main Bedrooms: 2
- Total Half Baths: 1
- Bathrooms Total Integer: 6
- Main Full Baths: 2
- Bathrooms Total Decimal: 5
Exterior Features
- Accessibility Features: None
- Construction Materials: HardiPlank Type, Stone
- Fencing: None
- Horse Amenities: None
- Patio And Porch Features: Deck
- Pool Features: None
- Road Surface Type: Asphalt
- Roof Type: Wood
- Security Features: Secured Garage/Parking
- Spa Features: None
- Laundry Features: In Basement, In Hall, In Kitchen, Laundry Room
- Pool Private: No
- Road Frontage Type: Private Road
- Other Structures: None
Property
Utilities
- Sewer: Other
- Utilities: Cable Available, Electricity Available, Natural Gas Available, Phone Available, Underground Utilities, Water Available
- Water Source: Public
- Electric: 110 Volts
Property and Assessments
- Home Warranty: No
- Property Condition: Resale
Green Features
- Green Energy Efficient: None
- Green Energy Generation: None
Lot Information
- Above Grade Finished Area: 3440
- Common Walls: No Common Walls
- Lot Features: Cul-De-Sac, Front Yard, Landscaped, Private, Sloped
- Waterfront Footage: None
Rental
Rent Information
- Land Lease: No
- Occupant Types: Vacant
Public Records for 45 Fieldstone Court E
Tax Record
- 2024$5,516.00 ($459.67 / month)
Home Facts
- Beds6
- Baths5
- Total Finished SqFt4,818 SqFt
- Above Grade Finished3,440 SqFt
- Below Grade Finished1,400 SqFt
- StoriesThree Or More
- Lot Size0.4500 Acres
- StyleSingle Family Residence
- Year Built2007
- APN118 008 057
- CountyDawson - GA
- Fireplaces1




