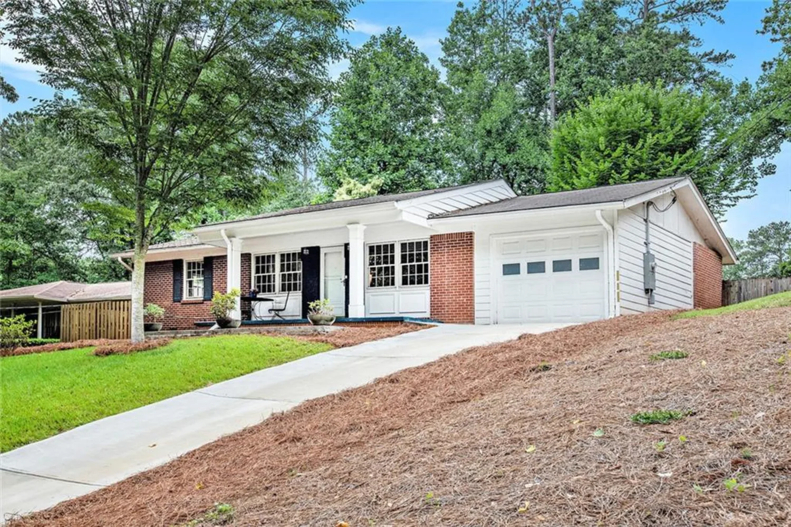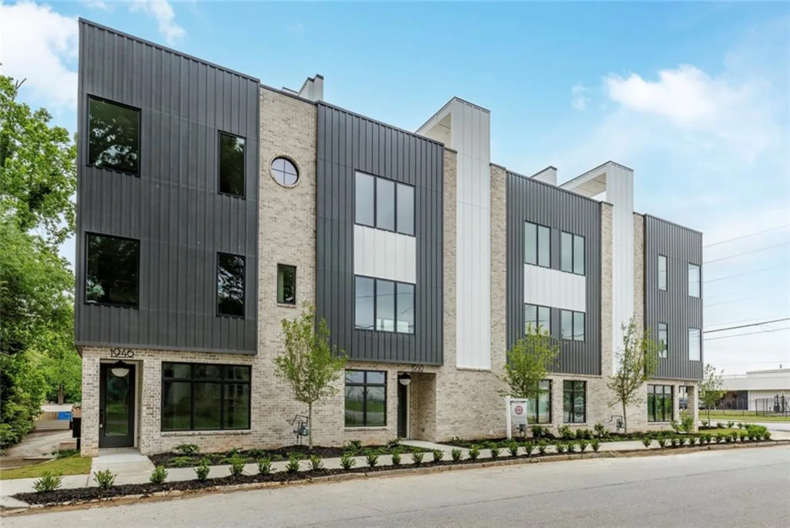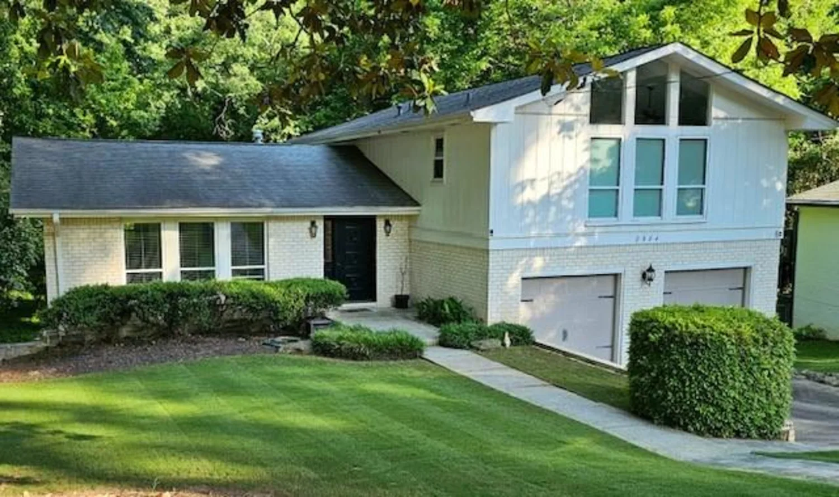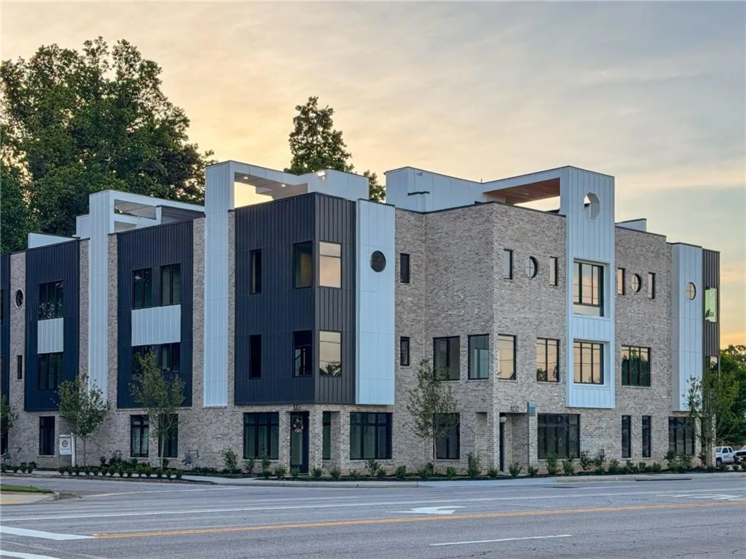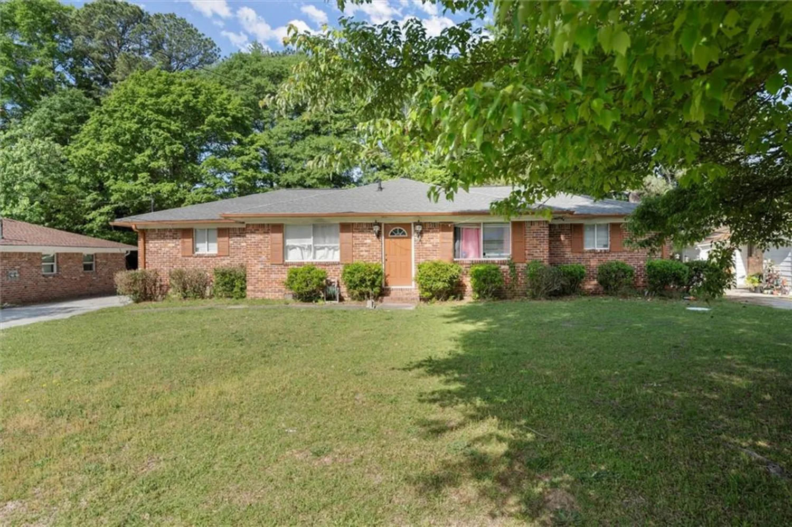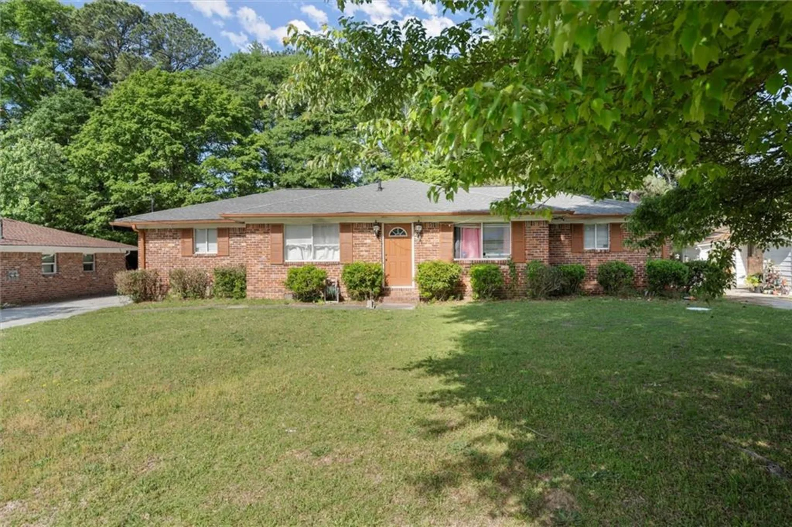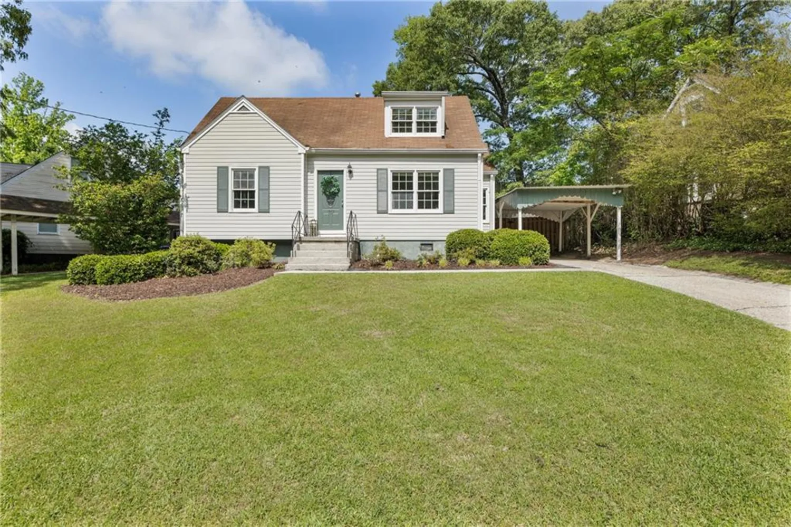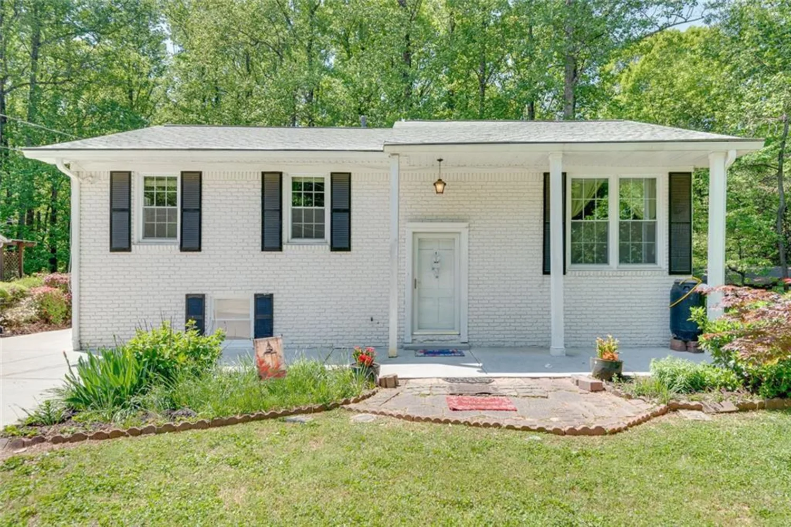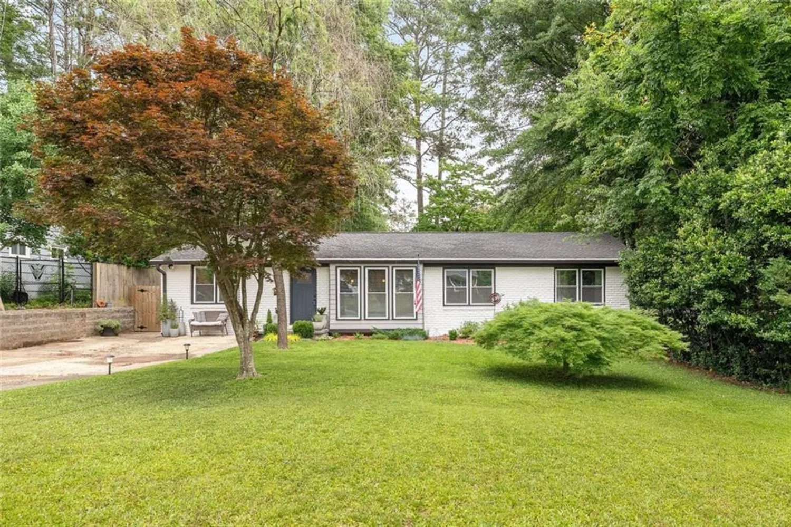4298 kingston gate coveChamblee, GA 30341
4298 kingston gate coveChamblee, GA 30341
Description
This gorgeous, three-level ITP end-unit townhome is located inside a quiet gated community at the apex of Chamblee, Brookhaven, and Dunwoody. Open living space on the main floor (middle level) features a fireside living room with built-in shelving and cabinets, a spacious dining room, and large, updated kitchen with stainless appliances, white cabinets, granite counters, and ample storage space. The main level also includes a designer 1/2 bath, sunny deck that spans the back of the home, a coat closet (or butler’s pantry - choose your adventure!), and hardwood flooring throughout. On the top level you’ll find the oversized primary suite with an enormous walk-in closet (larger than many Manhattan apartments) and a completely renovated, top-of-the-line primary bathroom with a large, trimless shower, decadent soaking tub, and a thoughtful abundance of cabinets and storage. Also on the upper level is an additional bedroom with ample closet space and an ensuite full bath. Completing the top level is a convenient and well-equipped laundry room. The lower level features a large third bedroom with a walk-in closet, a bonus room that can be used as office, playroom, den, guest space, etc., large entryway closet, and full, updated bath. There is a two-car garage attached to the lower level. Please note that all sun-facing windows have been UV filmed to allow for natural light to flood the home without extra heat. The current owners have lovingly updated and maintained this home to make it turnkey for the next owner.
Property Details for 4298 Kingston Gate Cove
- Subdivision ComplexKINGSTON GATE
- Architectural StyleTownhouse, Traditional
- ExteriorBalcony, Lighting, Private Entrance
- Num Of Garage Spaces2
- Num Of Parking Spaces2
- Parking FeaturesAttached, Drive Under Main Level, Garage, Garage Door Opener
- Property AttachedYes
- Waterfront FeaturesNone
LISTING UPDATED:
- StatusWithdrawn
- MLS #7540405
- Days on Site46
- Taxes$7,202 / year
- HOA Fees$400 / month
- MLS TypeResidential
- Year Built2002
- Lot Size0.05 Acres
- CountryDekalb - GA
LISTING UPDATED:
- StatusWithdrawn
- MLS #7540405
- Days on Site46
- Taxes$7,202 / year
- HOA Fees$400 / month
- MLS TypeResidential
- Year Built2002
- Lot Size0.05 Acres
- CountryDekalb - GA




