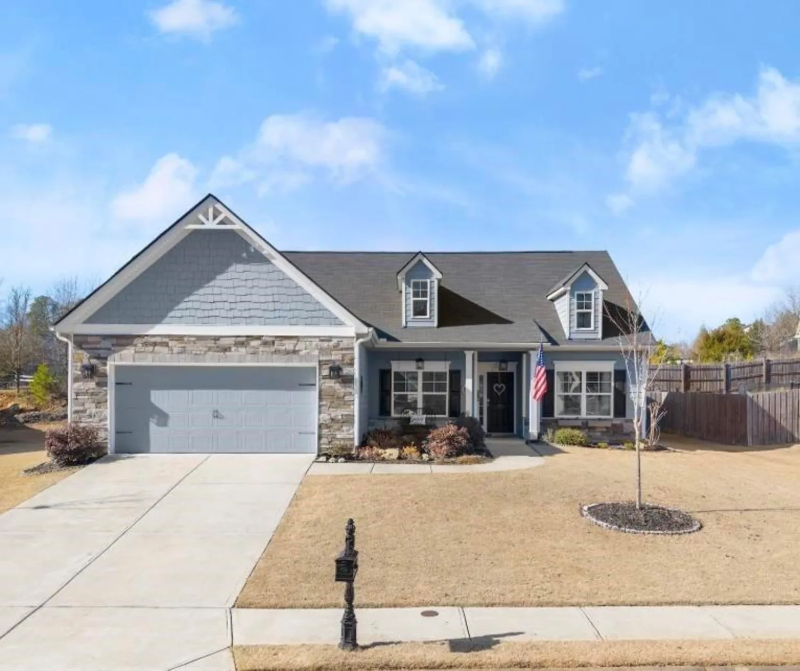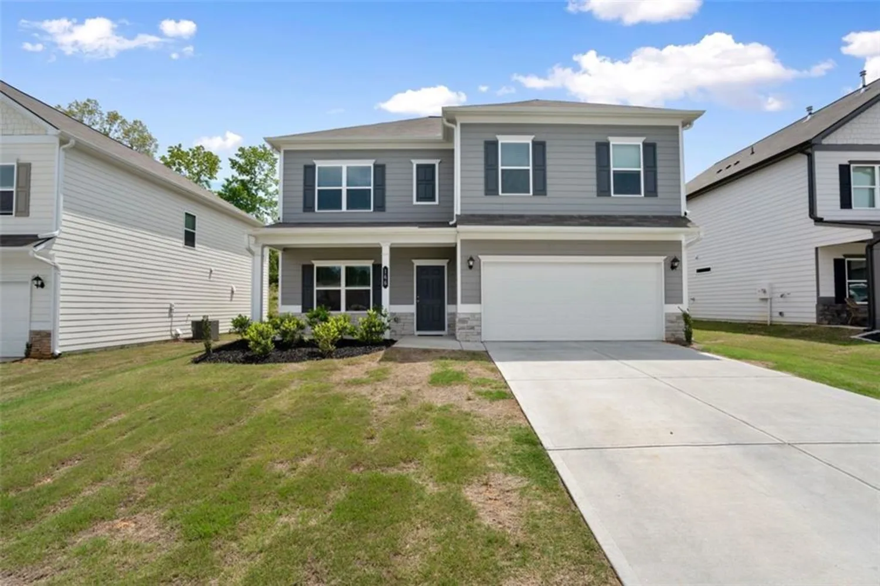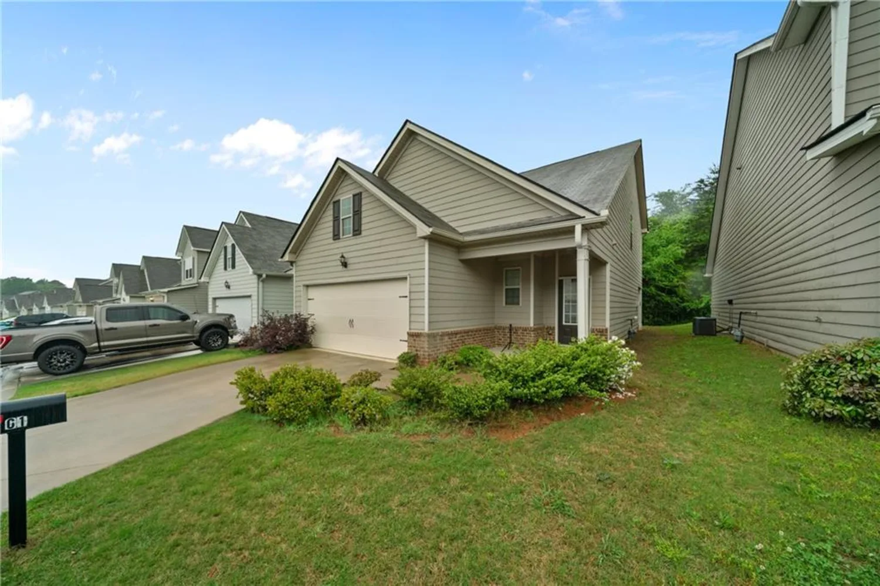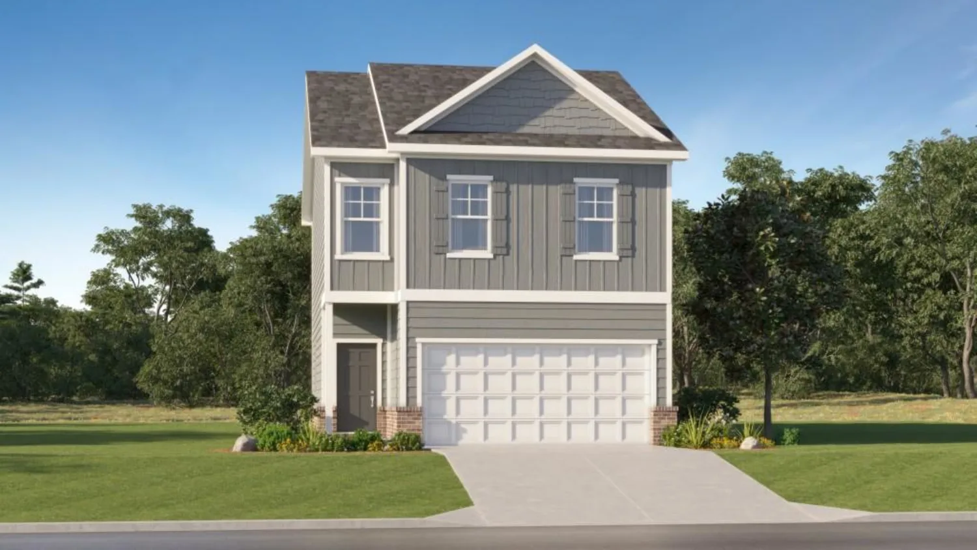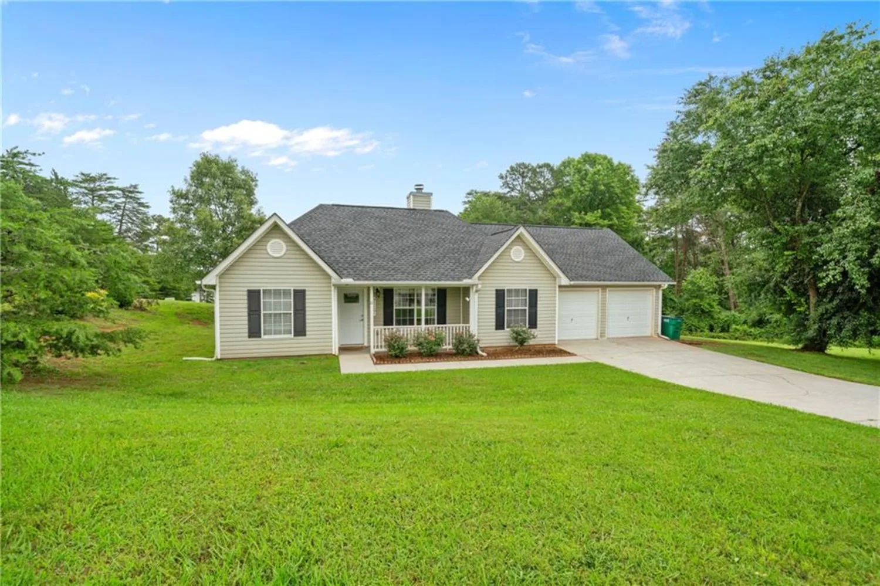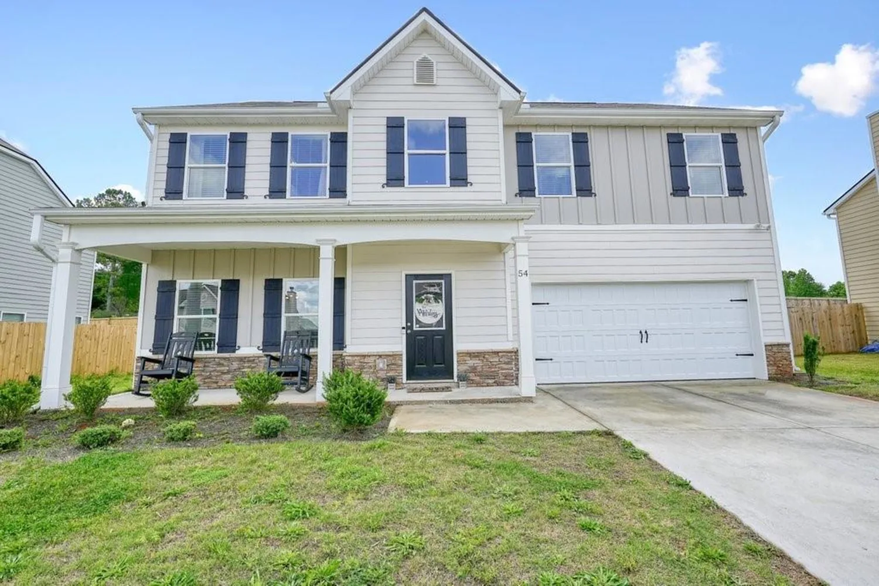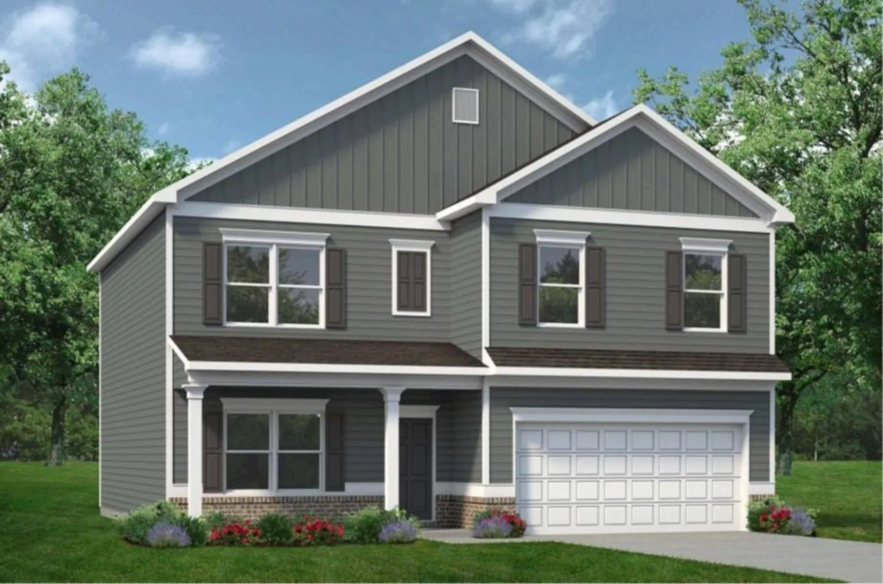525 adare parkwayAdairsville, GA 30103
525 adare parkwayAdairsville, GA 30103
Description
Welcome Home! That is the feeling you get in this exquisite 4-bedroom 2.5-bath traditional signifiying timeless elegance, modern luxury and captivating charm, located in Killian Manor of The Adares. Enter into grand living while being greeted by an expansive open floor plan, adorned with recessed lighting and LVP flooring, showcased on main level which unites each room with a touch of contemporary flair. Formal dining room that features striking painted coffered ceiling, sets the stage for amazing entertaining. Open family room with gas fireplace highlights the right ambiance for special gatherings. Eat-in-kitchen with island boasts upgraded granite countertops, custom cabinetry with soft-close drawers, while completing the look with stainless appliances. Venture onto tranquil extended patio with fenced backyard, complete with a ceiling fan and handsome porch string lighting, offering a welcome setting for leisurely afternoons or perfect coffee mornings, all while enjoying the sights and sounds of the seasons. Owner’s suite is the perfect sanctuary, accessible through elegant french doors making this a magnificent retreat complete with room for the ideal sitting area. The en-suite bath exudes luxury, featuring a separate tub, tiled shower, dual vanities, and an expansive walk-in closet. Three additional spacious bedrooms are perfectly situated waiting to be personalized any way you want, complete with sizable bath. Smartly situated laundry room equipped with washer and dryer that remains, enhances time saving along with convenience. All this allows you to come and embrace the perfect blend of beauty, scenic mountain views, magnificent character, and awe-striking charm, Welcome Home! Furniture is negotiable!
Property Details for 525 Adare Parkway
- Subdivision ComplexKILLIAN MANOR AT THE ADARES
- Architectural StyleTraditional
- ExteriorPrivate Yard, Rain Gutters
- Num Of Garage Spaces2
- Parking FeaturesDriveway, Garage, Garage Door Opener, Garage Faces Front, Kitchen Level
- Property AttachedNo
- Waterfront FeaturesNone
LISTING UPDATED:
- StatusClosed
- MLS #7540123
- Days on Site41
- Taxes$3,886 / year
- HOA Fees$350 / year
- MLS TypeResidential
- Year Built2022
- Lot Size0.35 Acres
- CountryBartow - GA
Location
Listing Courtesy of Berkshire Hathaway HomeServices Georgia Properties - CARLA R ROBINSON
LISTING UPDATED:
- StatusClosed
- MLS #7540123
- Days on Site41
- Taxes$3,886 / year
- HOA Fees$350 / year
- MLS TypeResidential
- Year Built2022
- Lot Size0.35 Acres
- CountryBartow - GA
Building Information for 525 Adare Parkway
- StoriesTwo
- Year Built2022
- Lot Size0.3500 Acres
Payment Calculator
Term
Interest
Home Price
Down Payment
The Payment Calculator is for illustrative purposes only. Read More
Property Information for 525 Adare Parkway
Summary
Location and General Information
- Community Features: Clubhouse, Homeowners Assoc, Meeting Room, Playground, Pool, Sidewalks, Street Lights
- Directions: Take I-75 to Exit 306 for GA-140, turn Right off interstate, Left into The Adares Subdivision, 525 Adare Pkwy on left.
- View: Mountain(s)
- Coordinates: 34.391482,-84.896074
School Information
- Elementary School: Adairsville
- Middle School: Adairsville
- High School: Adairsville
Taxes and HOA Information
- Parcel Number: A024 0003 242
- Tax Year: 2024
- Association Fee Includes: Swim
- Tax Legal Description: LL 9/10 LD 6 S3 LOT 242 KILLIAN MANOR PH 3
- Tax Lot: 242
Virtual Tour
- Virtual Tour Link PP: https://www.propertypanorama.com/525-Adare-Parkway-Adairsville-GA-30103/unbranded
Parking
- Open Parking: Yes
Interior and Exterior Features
Interior Features
- Cooling: Ceiling Fan(s), Central Air
- Heating: Central, Electric
- Appliances: Dishwasher, Disposal, Dryer, Electric Water Heater, Gas Cooktop, Gas Range, Microwave, Range Hood, Refrigerator, Self Cleaning Oven, Washer
- Basement: None
- Fireplace Features: Factory Built, Family Room, Gas Log
- Flooring: Carpet, Luxury Vinyl
- Interior Features: Coffered Ceiling(s), Double Vanity, Entrance Foyer, High Ceilings 9 ft Main, High Ceilings 9 ft Upper, Tray Ceiling(s), Walk-In Closet(s)
- Levels/Stories: Two
- Other Equipment: None
- Window Features: Storm Window(s)
- Kitchen Features: Breakfast Bar, Cabinets Other, Cabinets Stain, Eat-in Kitchen, Kitchen Island, Pantry, Pantry Walk-In, Stone Counters, View to Family Room
- Master Bathroom Features: Double Vanity, Separate Tub/Shower, Soaking Tub
- Foundation: Slab
- Total Half Baths: 1
- Bathrooms Total Integer: 3
- Bathrooms Total Decimal: 2
Exterior Features
- Accessibility Features: None
- Construction Materials: Brick Front, HardiPlank Type
- Fencing: Back Yard, Fenced, Privacy, Wood
- Horse Amenities: None
- Patio And Porch Features: Covered, Front Porch, Patio
- Pool Features: None
- Road Surface Type: Asphalt, Paved
- Roof Type: Composition
- Security Features: Carbon Monoxide Detector(s), Closed Circuit Camera(s), Fire Alarm, Security System Owned, Smoke Detector(s)
- Spa Features: None
- Laundry Features: Laundry Room, Upper Level
- Pool Private: No
- Road Frontage Type: Private Road
- Other Structures: None
Property
Utilities
- Sewer: Public Sewer
- Utilities: Cable Available, Electricity Available, Sewer Available, Underground Utilities, Water Available
- Water Source: Public
- Electric: None
Property and Assessments
- Home Warranty: No
- Property Condition: Resale
Green Features
- Green Energy Efficient: None
- Green Energy Generation: None
Lot Information
- Above Grade Finished Area: 2288
- Common Walls: No Common Walls
- Lot Features: Back Yard, Front Yard, Landscaped
- Waterfront Footage: None
Rental
Rent Information
- Land Lease: No
- Occupant Types: Owner
Public Records for 525 Adare Parkway
Tax Record
- 2024$3,886.00 ($323.83 / month)
Home Facts
- Beds4
- Baths2
- Total Finished SqFt2,288 SqFt
- Above Grade Finished2,288 SqFt
- StoriesTwo
- Lot Size0.3500 Acres
- StyleSingle Family Residence
- Year Built2022
- APNA024 0003 242
- CountyBartow - GA
- Fireplaces1




