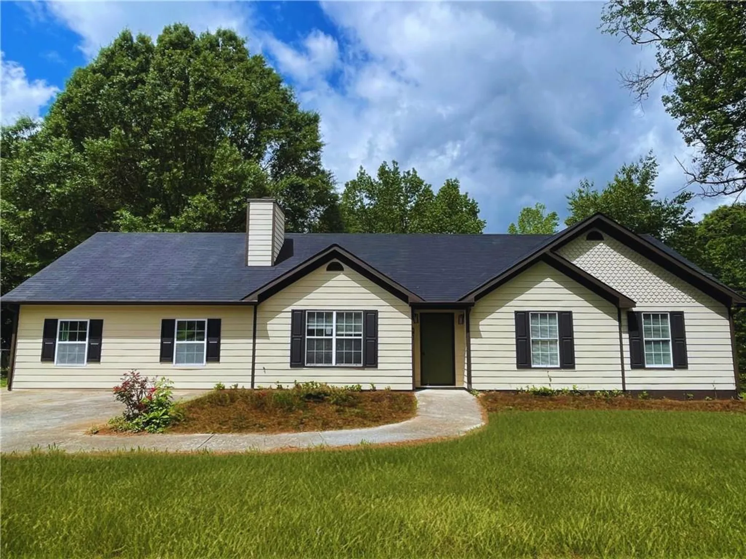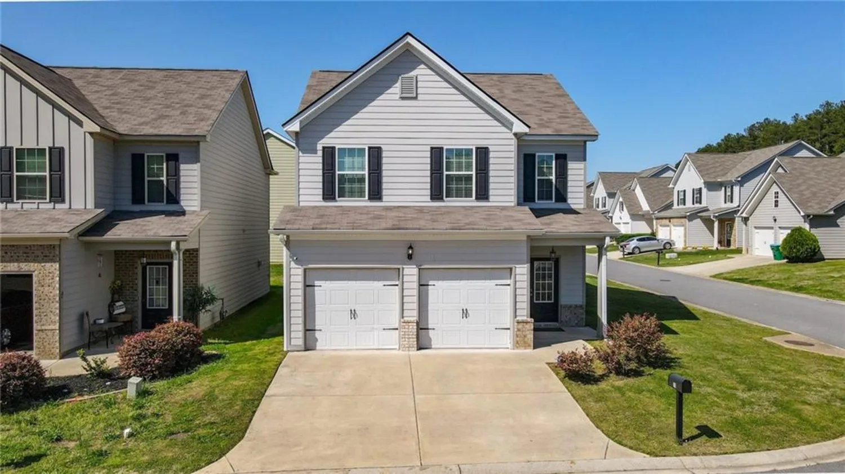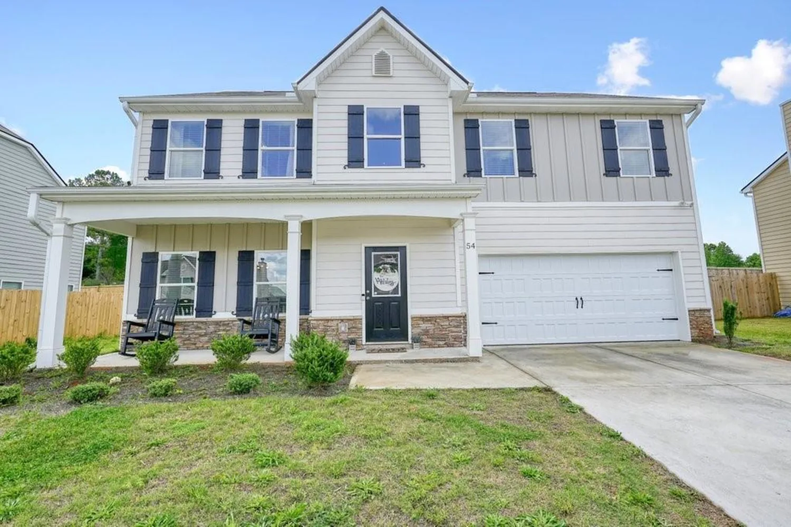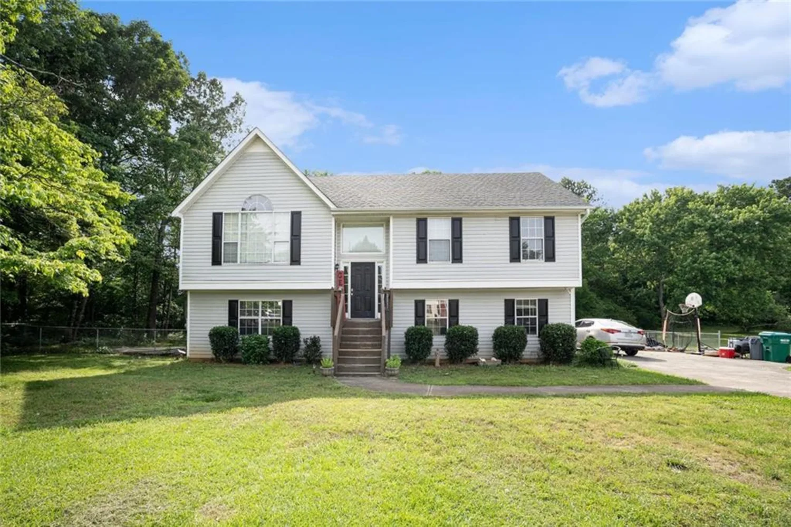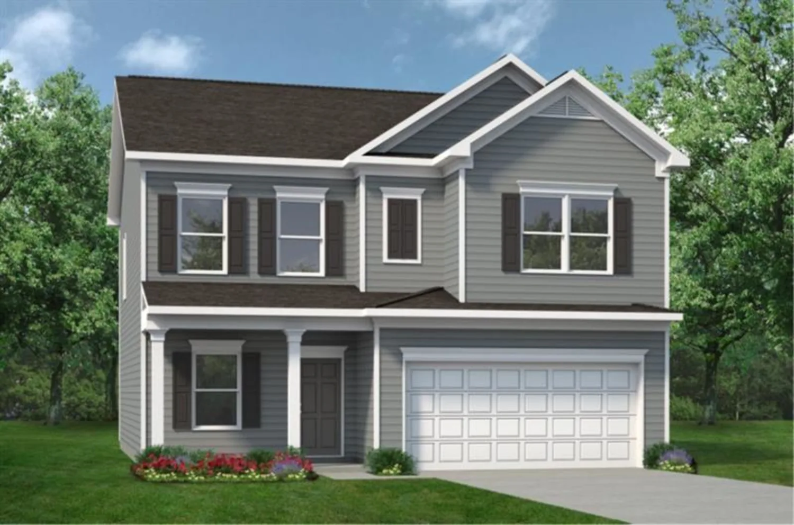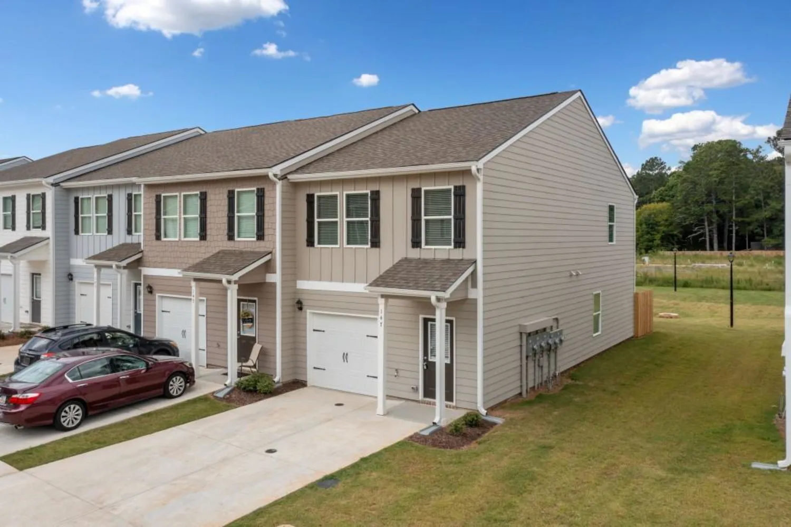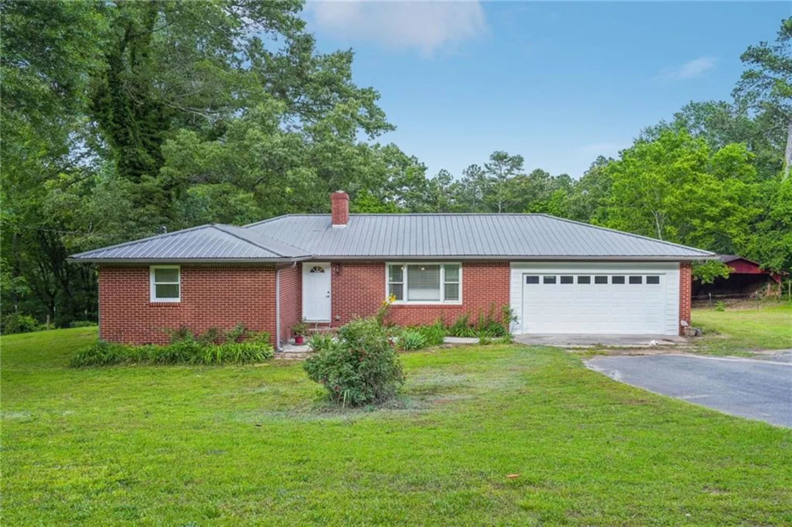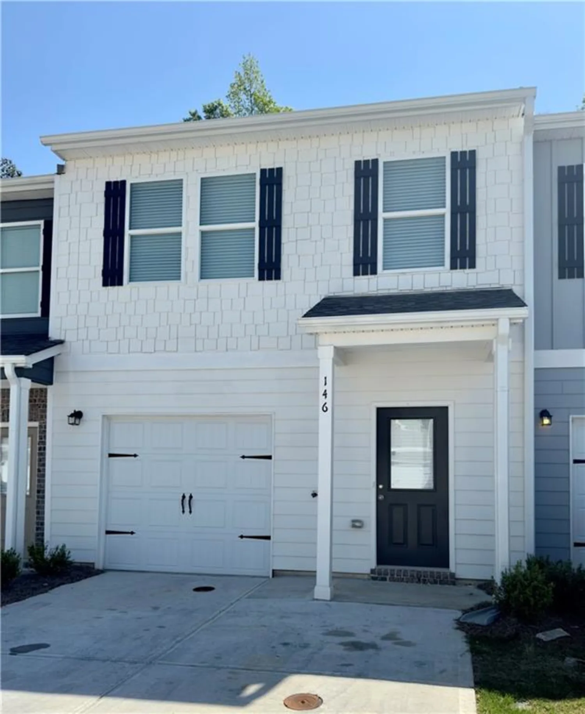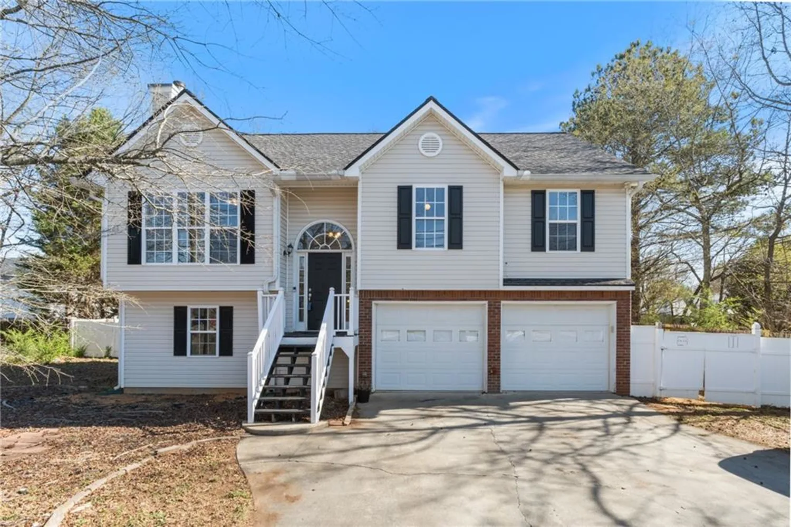61 castlemoor loopAdairsville, GA 30103
61 castlemoor loopAdairsville, GA 30103
Description
Welcome to 61 Castlemoor Loop, Adairsville, GA 30103 — a well-designed 3-bedroom, 2.5-bath home offering 1,892 square feet of comfortable living space. Situated on a low-maintenance 0.08-acre lot, this property is perfect for those seeking a balance of convenience, style, and community amenities. As you enter, you’ll appreciate the open-concept layout that creates a seamless flow between the living, dining, and kitchen areas. Natural light fills the space, highlighting the neutral tones and thoughtful design. The living area features a cozy fireplace, making it an inviting spot to unwind or host guests. The adjacent kitchen is equipped with granite countertops, stainless steel appliances, and ample cabinetry, along with a spacious island that’s ideal for meal prep or casual dining. Upstairs, the primary suite provides a peaceful retreat with its generous size, walk-in closet, and private en-suite bathroom. The bathroom includes dual vanities, a soaking tub, and a separate shower for added comfort. Two additional bedrooms offer flexibility for guests, a home office, or hobbies, while a second full bathroom and a conveniently located laundry room complete the upper level. Step outside to a covered patio, perfect for enjoying your morning coffee or relaxing in the fresh air. The backyard is designed for minimal upkeep, allowing you more time to enjoy the neighborhood amenities rather than yard work. This home is part of a community that offers a variety of recreational features, including a clubhouse, swimming pool, playground, and a covered pavilion ideal for picnics or neighborhood gatherings. With the HOA maintaining common areas, you’ll enjoy a well-kept environment year-round. Conveniently located in Adairsville, you’ll have easy access to local shopping, dining, and I-75 for commuting to nearby cities. Whether you’re looking for a primary residence or simply a home that offers comfort with less maintenance, 61 Castlemoor Loop is a wonderful opportunity. Schedule your private showing today and see all that this welcoming home and community have to offer.
Property Details for 61 Castlemoor Loop
- Subdivision ComplexThe Adares
- Architectural StyleCraftsman, Traditional
- ExteriorOther
- Num Of Garage Spaces2
- Parking FeaturesAttached, Garage
- Property AttachedNo
- Waterfront FeaturesNone
LISTING UPDATED:
- StatusActive
- MLS #7559396
- Days on Site21
- Taxes$3,633 / year
- HOA Fees$250 / year
- MLS TypeResidential
- Year Built2021
- Lot Size0.08 Acres
- CountryBartow - GA
Location
Listing Courtesy of Keller Williams Realty Northwest, LLC. - Jenny Smith
LISTING UPDATED:
- StatusActive
- MLS #7559396
- Days on Site21
- Taxes$3,633 / year
- HOA Fees$250 / year
- MLS TypeResidential
- Year Built2021
- Lot Size0.08 Acres
- CountryBartow - GA
Building Information for 61 Castlemoor Loop
- StoriesTwo
- Year Built2021
- Lot Size0.0800 Acres
Payment Calculator
Term
Interest
Home Price
Down Payment
The Payment Calculator is for illustrative purposes only. Read More
Property Information for 61 Castlemoor Loop
Summary
Location and General Information
- Community Features: Clubhouse, Homeowners Assoc, Playground, Pool
- Directions: GPS
- View: Neighborhood
- Coordinates: 34.3885,-84.899433
School Information
- Elementary School: Adairsville
- Middle School: Adairsville
- High School: Adairsville
Taxes and HOA Information
- Parcel Number: A024 0001 025
- Tax Year: 2024
- Association Fee Includes: Maintenance Grounds
- Tax Legal Description: LOT 25 VILLAGE @ THE ADARES LL 10 D6
- Tax Lot: 25
Virtual Tour
- Virtual Tour Link PP: https://www.propertypanorama.com/61-Castlemoor-Loop-Adairsville-GA-30103/unbranded
Parking
- Open Parking: No
Interior and Exterior Features
Interior Features
- Cooling: Ceiling Fan(s), Central Air
- Heating: Central
- Appliances: Dishwasher, Dryer, Gas Range, Microwave, Refrigerator, Washer
- Basement: None
- Fireplace Features: Factory Built
- Flooring: Carpet, Ceramic Tile, Other
- Interior Features: Other
- Levels/Stories: Two
- Other Equipment: None
- Window Features: Double Pane Windows
- Kitchen Features: Breakfast Bar, Cabinets White, Pantry, Stone Counters, View to Family Room, Other
- Master Bathroom Features: Double Vanity, Separate Tub/Shower, Soaking Tub
- Foundation: Slab
- Total Half Baths: 1
- Bathrooms Total Integer: 3
- Bathrooms Total Decimal: 2
Exterior Features
- Accessibility Features: None
- Construction Materials: Cement Siding, Stone
- Fencing: None
- Horse Amenities: None
- Patio And Porch Features: Covered, Front Porch, Patio, Rear Porch
- Pool Features: None
- Road Surface Type: Asphalt
- Roof Type: Composition
- Security Features: Smoke Detector(s)
- Spa Features: None
- Laundry Features: Laundry Room, Upper Level
- Pool Private: No
- Road Frontage Type: Other
- Other Structures: None
Property
Utilities
- Sewer: Public Sewer
- Utilities: Cable Available, Electricity Available, Natural Gas Available, Phone Available, Sewer Available, Underground Utilities
- Water Source: Public
- Electric: 110 Volts
Property and Assessments
- Home Warranty: No
- Property Condition: Resale
Green Features
- Green Energy Efficient: None
- Green Energy Generation: None
Lot Information
- Common Walls: No Common Walls
- Lot Features: Other
- Waterfront Footage: None
Rental
Rent Information
- Land Lease: No
- Occupant Types: Vacant
Public Records for 61 Castlemoor Loop
Tax Record
- 2024$3,633.00 ($302.75 / month)
Home Facts
- Beds3
- Baths2
- Total Finished SqFt1,892 SqFt
- StoriesTwo
- Lot Size0.0800 Acres
- StyleSingle Family Residence
- Year Built2021
- APNA024 0001 025
- CountyBartow - GA
- Fireplaces1




