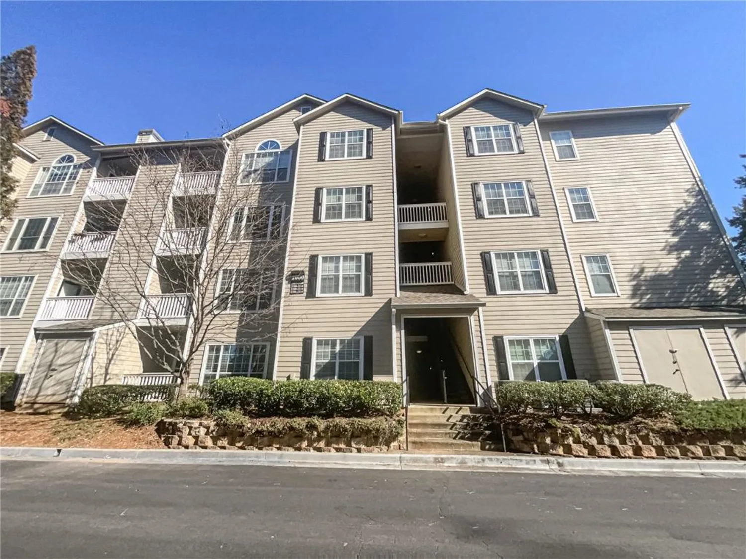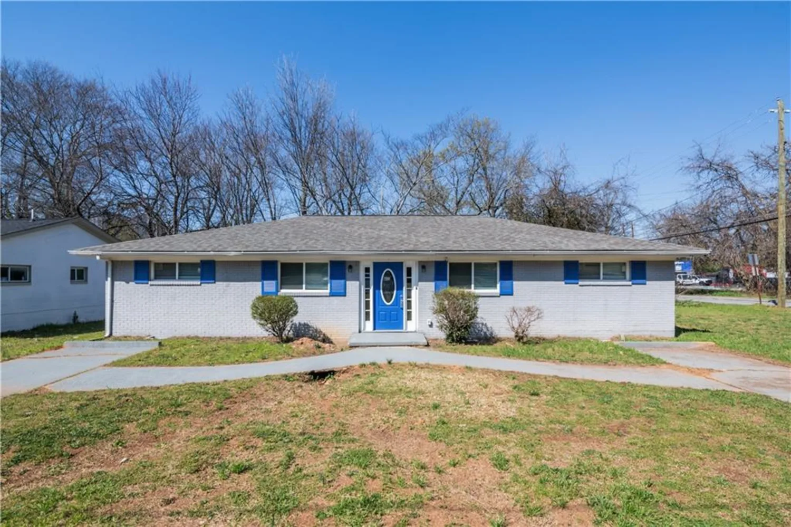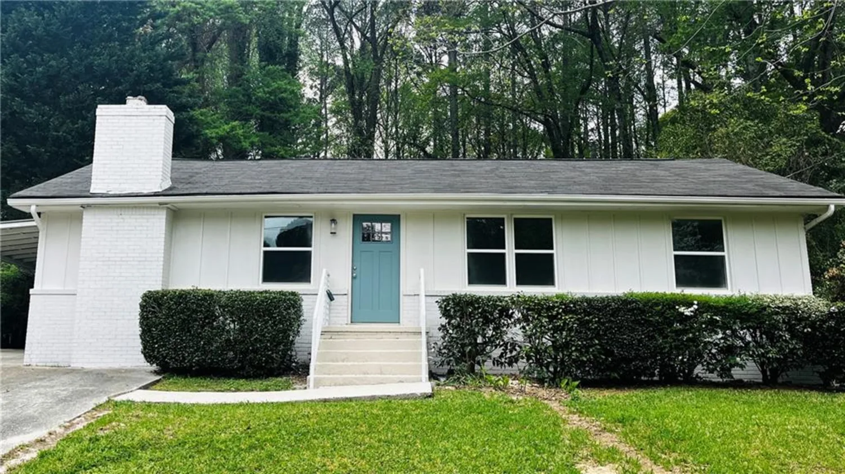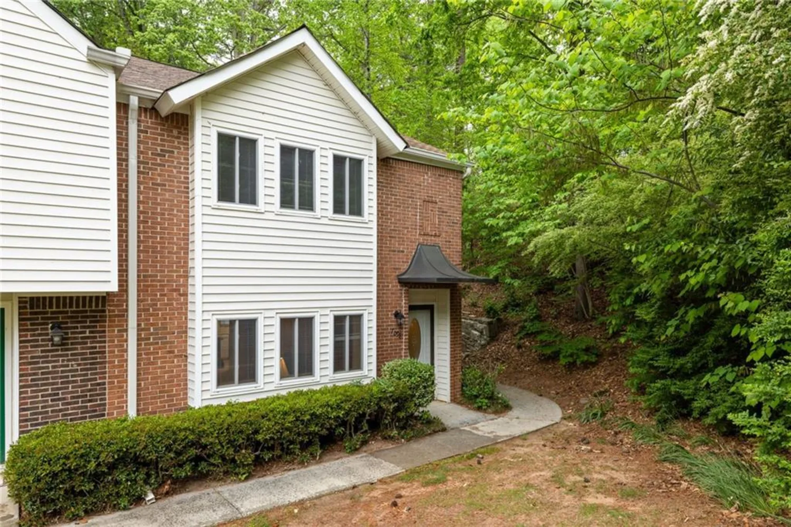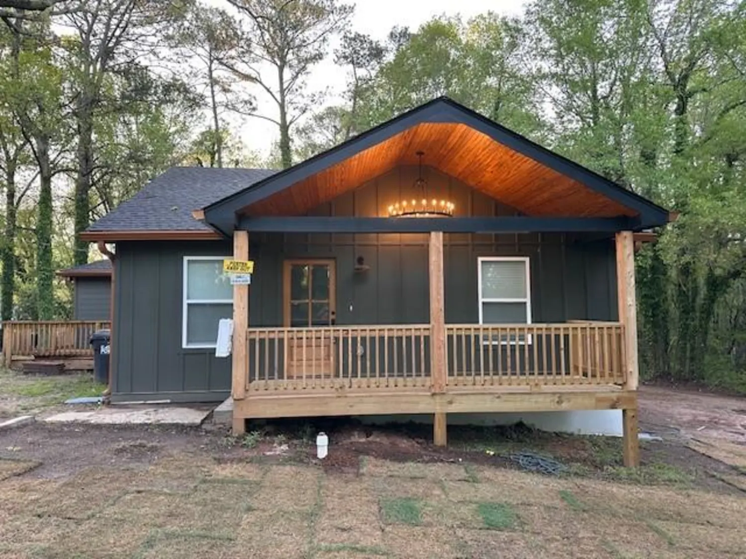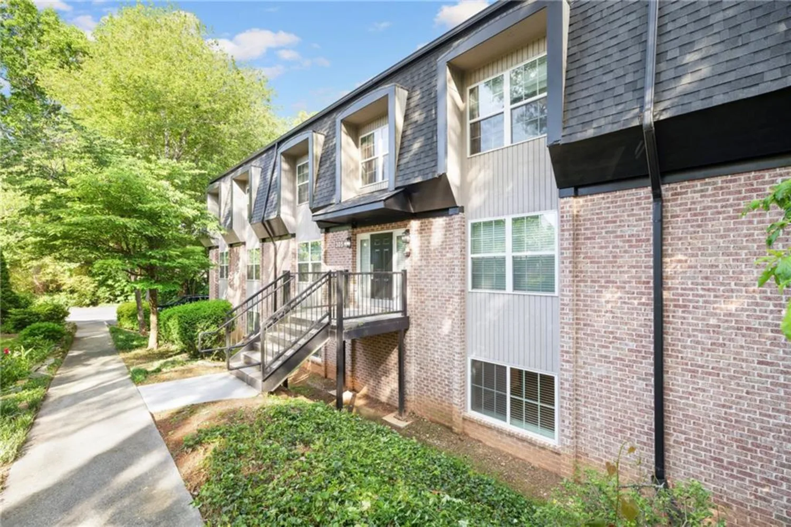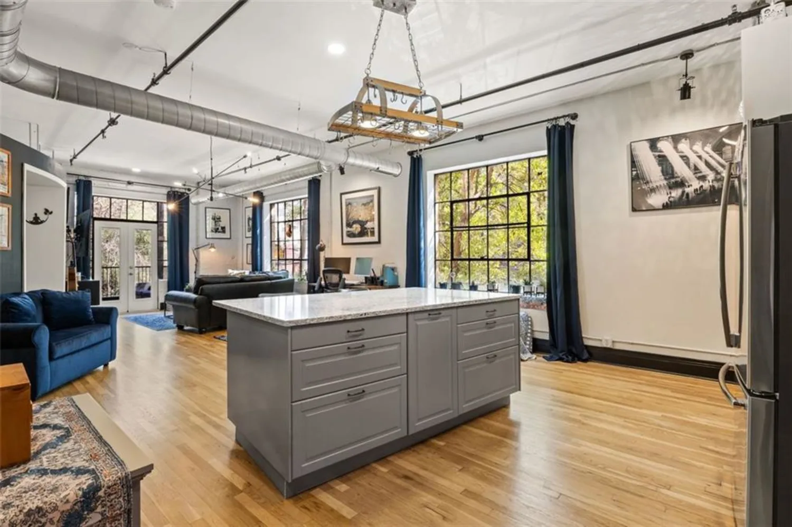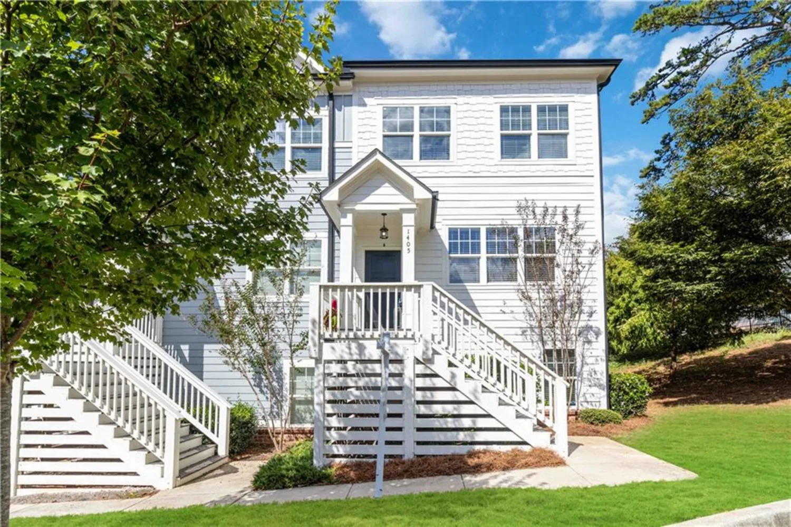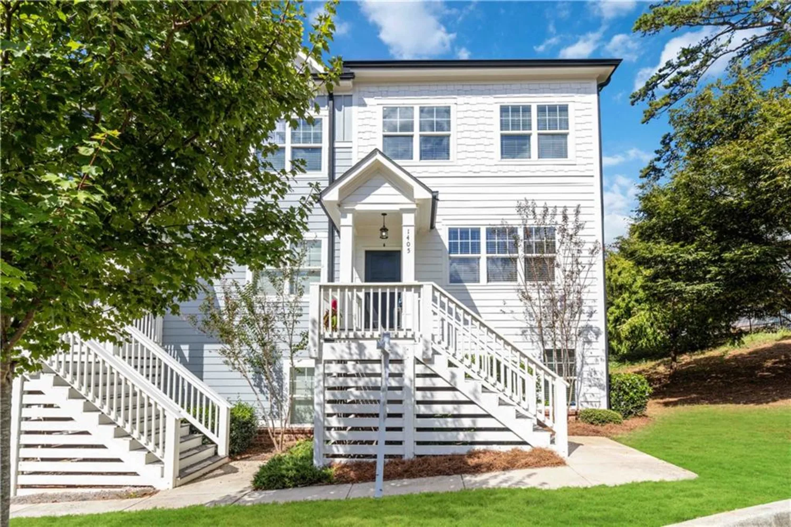1406 kennesaw drive nwAtlanta, GA 30318
1406 kennesaw drive nwAtlanta, GA 30318
Description
Motivated Seller, Up to $40,000 in Down Payment assistance available to qualified Homebuyers through Preferred Lender! Welcome to 1406 Kennesaw Drive, nestled in the heart of Grove Park, one of Atlanta’s most desirable neighborhoods. This beautifully updated 3-bedroom, 2.5-bathroom home offers the perfect blend of charm, elegance, and modern touches—all with no HOA! From the moment you approach, the home’s curb appeal draws you in, welcoming you inside to an open-concept living space filled with natural light, trey ceilings, and recessed lighting throughout. The gourmet kitchen is a chef’s dream, featuring soft-close white cabinetry with sleek black hardware, luxurious quartz countertops, a stylish backsplash, and stainless steel appliances. The LVP flooring throughout adds warmth and continuity to the space. The spacious primary suite offers a peaceful retreat with a spa-like bathroom, complete with a soaking tub and an expansive tiled shower—perfect for unwinding after a long day. An additional bedroom with ample storage, along with a convenient half bath, completes the main level. Downstairs, you’ll find a beautifully finished walkout basement that fills with natural light, offering a versatile living area. It includes a large bedroom, a full bathroom, a cozy family room, a bonus room, and a dedicated space perfect for a home office or gym. This home also boasts many recent upgrades, including a new roof, windows, hot water heater, and a one-year-old HVAC system. Situated on a large lot, there’s plenty of potential for adding outdoor space to create your very own private oasis. Just minutes away from West Midtown Park, vibrant restaurants, entertainment, and easy access to highways, this home offers the best of city living. Whether you’re a first-time homebuyer, an investor looking for a short-term rental, or seeking a new income-producing property, this home is an ideal choice. Don’t miss your chance to make this beautiful property your own!
Property Details for 1406 Kennesaw Drive NW
- Subdivision ComplexNone
- Architectural StyleBungalow
- ExteriorLighting
- Parking FeaturesDriveway
- Property AttachedNo
- Waterfront FeaturesNone
LISTING UPDATED:
- StatusActive
- MLS #7539906
- Days on Site62
- Taxes$5,152 / year
- MLS TypeResidential
- Year Built1950
- Lot Size0.42 Acres
- CountryFulton - GA
LISTING UPDATED:
- StatusActive
- MLS #7539906
- Days on Site62
- Taxes$5,152 / year
- MLS TypeResidential
- Year Built1950
- Lot Size0.42 Acres
- CountryFulton - GA
Building Information for 1406 Kennesaw Drive NW
- StoriesOne
- Year Built1950
- Lot Size0.4224 Acres
Payment Calculator
Term
Interest
Home Price
Down Payment
The Payment Calculator is for illustrative purposes only. Read More
Property Information for 1406 Kennesaw Drive NW
Summary
Location and General Information
- Community Features: None
- Directions: Please Use Gps
- View: Neighborhood
- Coordinates: 33.766292,-84.433883
School Information
- Elementary School: Woodson Park Academy
- Middle School: Willis A. Sutton
- High School: North Atlanta
Taxes and HOA Information
- Parcel Number: 14 014300090349
- Tax Year: 2024
- Tax Legal Description: ALSO LOT 72
Virtual Tour
- Virtual Tour Link PP: https://www.propertypanorama.com/1406-Kennesaw-Drive-NW-Atlanta-GA-30318/unbranded
Parking
- Open Parking: Yes
Interior and Exterior Features
Interior Features
- Cooling: Ceiling Fan(s), Central Air, Electric
- Heating: Electric
- Appliances: Dishwasher, Disposal, Electric Cooktop, Electric Oven, Electric Range, Refrigerator
- Basement: Daylight, Finished, Finished Bath, Walk-Out Access
- Fireplace Features: None
- Flooring: Luxury Vinyl
- Interior Features: Double Vanity, High Ceilings 9 ft Lower, Vaulted Ceiling(s), Walk-In Closet(s)
- Levels/Stories: One
- Other Equipment: None
- Window Features: Double Pane Windows, Insulated Windows
- Kitchen Features: Breakfast Bar, Cabinets White, Eat-in Kitchen, Stone Counters, View to Family Room
- Master Bathroom Features: Double Vanity, Separate Tub/Shower, Soaking Tub
- Foundation: Block, Brick/Mortar, Concrete Perimeter
- Main Bedrooms: 2
- Total Half Baths: 1
- Bathrooms Total Integer: 3
- Main Full Baths: 1
- Bathrooms Total Decimal: 2
Exterior Features
- Accessibility Features: Accessible Entrance
- Construction Materials: Concrete, HardiPlank Type, Wood Siding
- Fencing: None
- Horse Amenities: None
- Patio And Porch Features: Front Porch
- Pool Features: None
- Road Surface Type: Concrete
- Roof Type: Composition
- Security Features: Carbon Monoxide Detector(s)
- Spa Features: None
- Laundry Features: Main Level
- Pool Private: No
- Road Frontage Type: City Street
- Other Structures: None
Property
Utilities
- Sewer: Public Sewer
- Utilities: Underground Utilities
- Water Source: Public
- Electric: 110 Volts
Property and Assessments
- Home Warranty: No
- Property Condition: Updated/Remodeled
Green Features
- Green Energy Efficient: None
- Green Energy Generation: None
Lot Information
- Above Grade Finished Area: 1226
- Common Walls: No Common Walls
- Lot Features: Back Yard, Front Yard, Level, Open Lot
- Waterfront Footage: None
Rental
Rent Information
- Land Lease: No
- Occupant Types: Vacant
Public Records for 1406 Kennesaw Drive NW
Tax Record
- 2024$5,152.00 ($429.33 / month)
Home Facts
- Beds3
- Baths2
- Total Finished SqFt2,452 SqFt
- Above Grade Finished1,226 SqFt
- Below Grade Finished1,226 SqFt
- StoriesOne
- Lot Size0.4224 Acres
- StyleSingle Family Residence
- Year Built1950
- APN14 014300090349
- CountyFulton - GA




