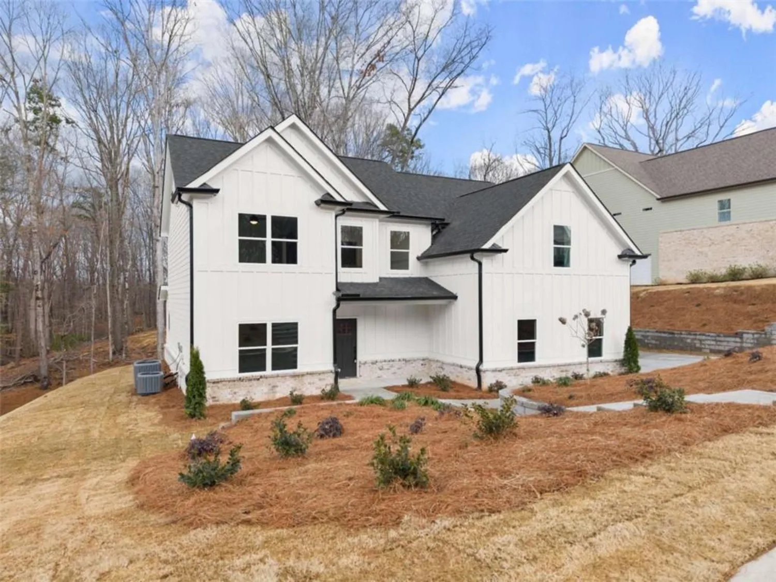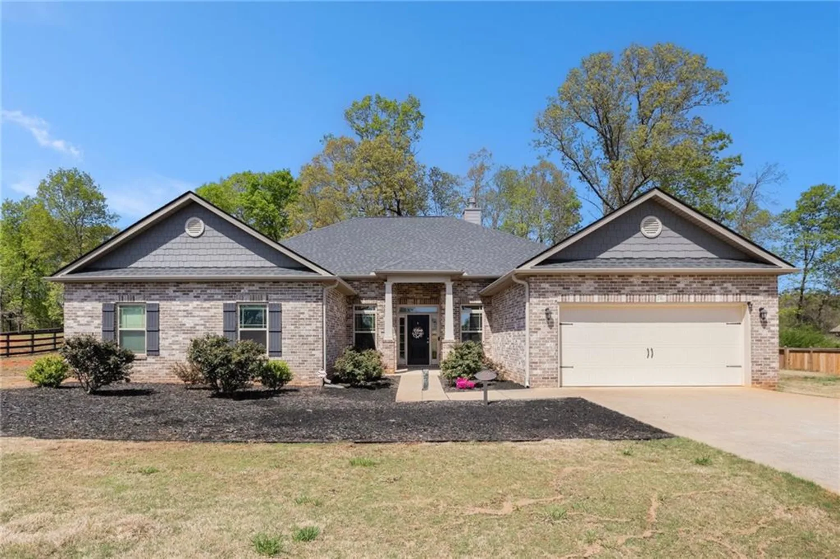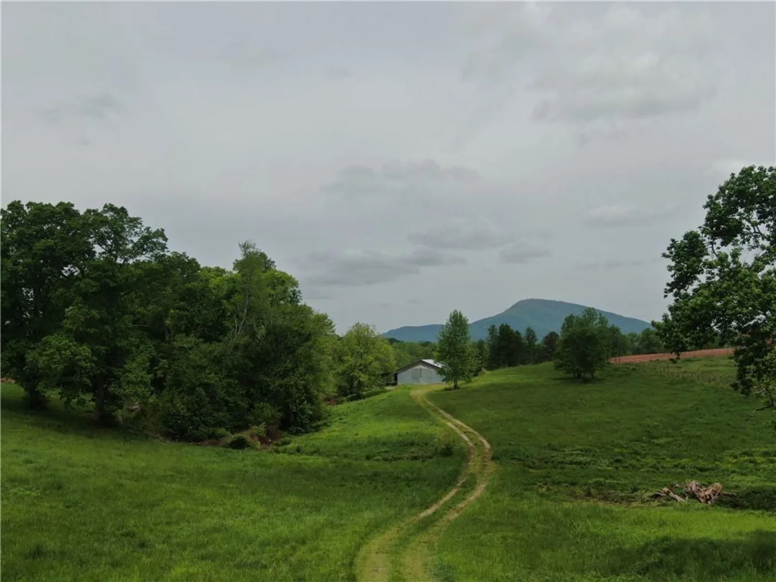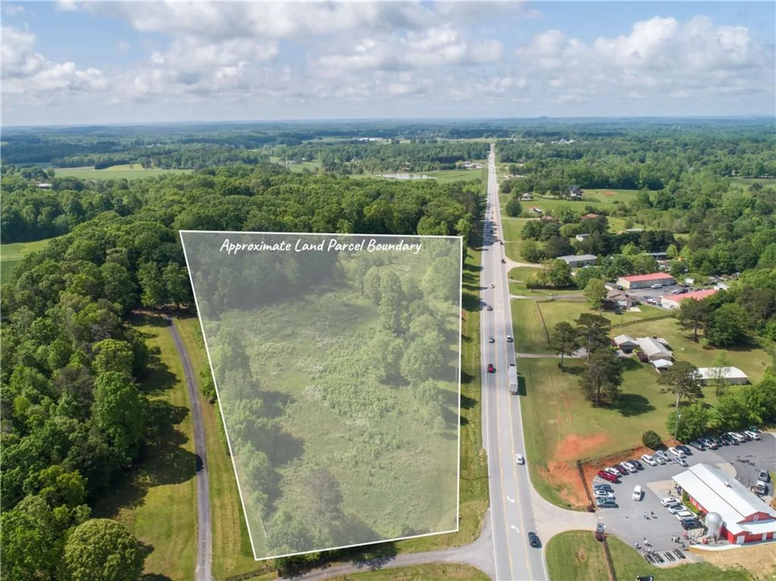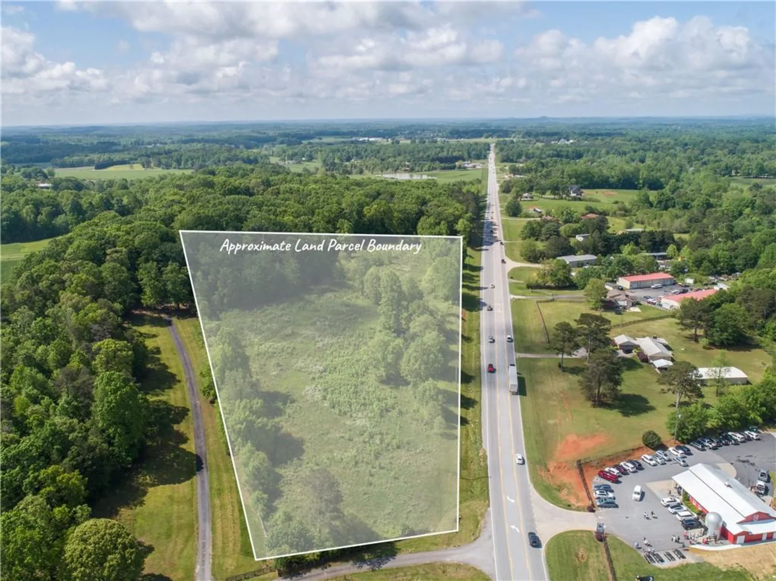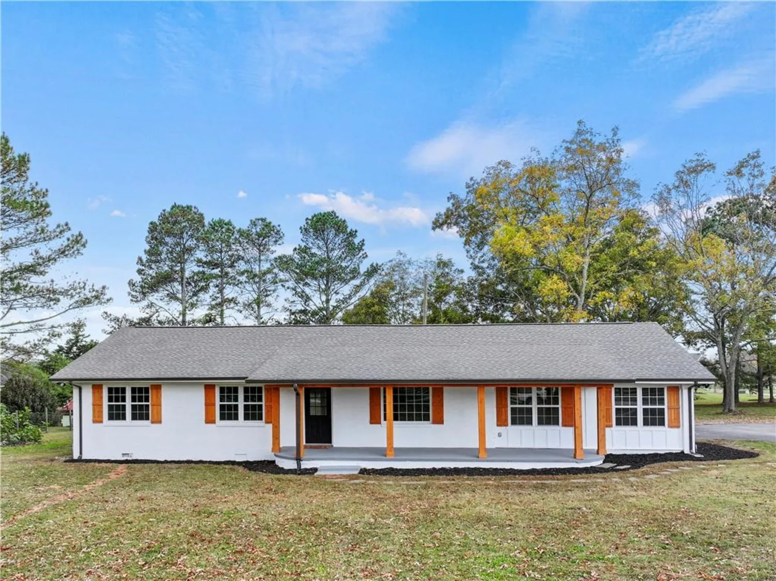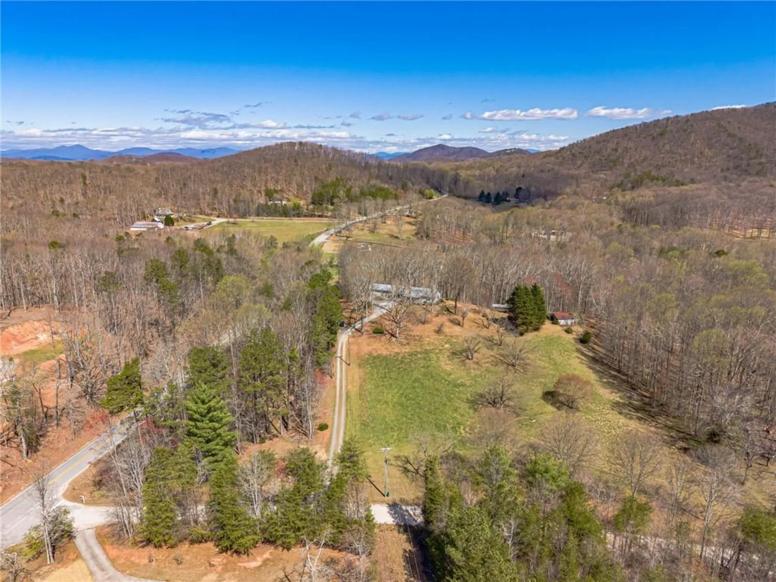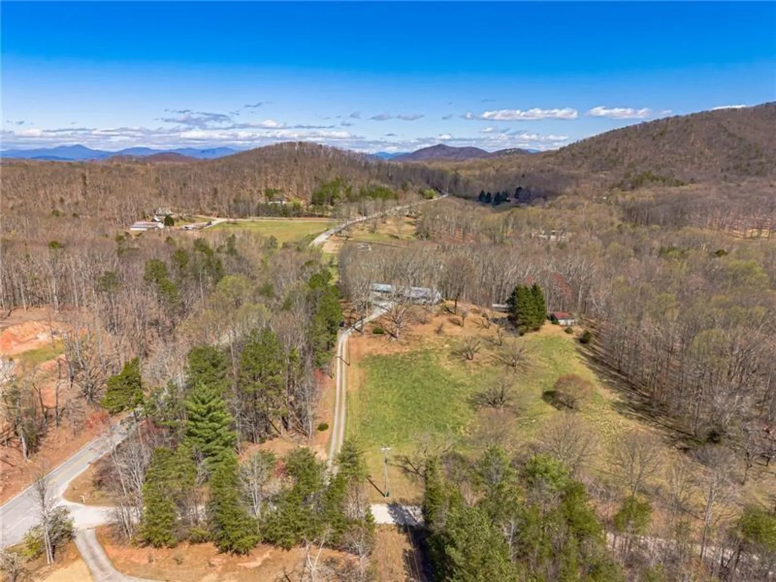5705 avalon commons wayClermont, GA 30527
5705 avalon commons wayClermont, GA 30527
Description
Imagine a life of ease and tranquility, just an hour from the bustling heart of Atlanta. Welcome to your future home in a charming, developing community where you can enjoy the peace of a quiet neighborhood without sacrificing modern conveniences. This meticulously updated residence offers the coveted combination of step-less entry and a primary suite on the main level, designed for comfort and accessibility at every stage of life. Step inside and experience the seamless flow of an open-concept layout, bathed in natural light thanks to fresh interior paint. The heart of this home is a gourmet kitchen, perfect for entertaining and everyday living, featuring an expansive granite island, brand-new LG appliances, and ample storage. Your main-level primary suite is a true sanctuary, offering an expansive closet and the ultimate convenience of direct laundry access. A secondary bedroom and full bath on the main floor provide flexibility for guests or multigenerational living. Upstairs, a cozy office nook and ensuite bedroom offer private spaces for work or relaxation. Enjoy the serenity of a quiet, developing area while still being part of a vibrant swim-tennis community. Spend your afternoons playing pickleball, swimming, or enjoying the playground. Furry friends and/or little ones will love the fenced, level backyard, and you'll appreciate the upgraded landscaping. This home is more than just beautiful; it's built for peace of mind. Improvements by the Owner (and former Building Official) offer potential buyers' extra peace of mind. Upgrades/Corrections during ownership include electric, plumbing, and lighting. Smart home features like a Ring Video Doorbell and Honeywell Smart Thermostat add to the modern convenience. Benefit from HOA-maintained amenities and connect, if you wish, with neighbors through the community's Facebook page. All of this is just a comfortable drive from Atlanta, offering the perfect balance of peaceful living and city access. But that's not all! Avalon Hills in Clermont is ideally situated for easy access to: Outdoor Adventures: Embrace the natural beauty of North Georgia with nearby access to Lake Lanier, perfect for boating, fishing, and water sports. Explore hiking and biking trails in the scenic foothills of the Appalachian Mountains. Charming Local Attractions: Discover the quaint shops and restaurants in downtown Clermont. Enjoy local wineries and vineyards, offering tastings and beautiful scenery. Convenient Access: Enjoy a peaceful rural setting with easy access to major highways like GA-400 and I-985, making commutes to Gainesville, Cumming, and Atlanta manageable. Recreational Opportunities: Take advantage of nearby parks and recreational facilities, including those at Lake Lanier and the surrounding areas. Discover your serene retreat, where step-less entry and main-level living meet the promise of a growing community. Schedule your showing today!
Property Details for 5705 Avalon Commons Way
- Subdivision ComplexAvalon Hills
- Architectural StyleFarmhouse, Modern
- ExteriorLighting, Rain Gutters
- Num Of Garage Spaces2
- Parking FeaturesAttached, Garage, Garage Door Opener, Garage Faces Side, Kitchen Level, Level Driveway
- Property AttachedNo
- Waterfront FeaturesNone
LISTING UPDATED:
- StatusClosed
- MLS #7538219
- Days on Site24
- Taxes$5,918 / year
- HOA Fees$1,000 / year
- MLS TypeResidential
- Year Built2019
- Lot Size0.80 Acres
- CountryHall - GA
LISTING UPDATED:
- StatusClosed
- MLS #7538219
- Days on Site24
- Taxes$5,918 / year
- HOA Fees$1,000 / year
- MLS TypeResidential
- Year Built2019
- Lot Size0.80 Acres
- CountryHall - GA
Building Information for 5705 Avalon Commons Way
- StoriesOne and One Half
- Year Built2019
- Lot Size0.8000 Acres
Payment Calculator
Term
Interest
Home Price
Down Payment
The Payment Calculator is for illustrative purposes only. Read More
Property Information for 5705 Avalon Commons Way
Summary
Location and General Information
- Community Features: Homeowners Assoc, Pickleball, Playground, Pool, Sidewalks, Tennis Court(s)
- Directions: GA-400; EAST on Harmony Church Rd/State Rte 9; continue on Price Rd/136; LEFT on Bark Camp Rd; RIGHT on Thompson Bridge Rd/Hwy 60; LEFT on Hubert Stephens Rd; Continue on Britt Whitmire Rd; at Bethel Rd, continue straight into Avalon Hills S/D; Home is 1st on left (#5705)
- View: Neighborhood, Rural
- Coordinates: 34.451913,-83.823337
School Information
- Elementary School: Mount Vernon
- Middle School: North Hall
- High School: North Hall
Taxes and HOA Information
- Parcel Number: 12007 000059
- Tax Year: 2024
- Association Fee Includes: Swim, Tennis, Trash
- Tax Legal Description: AVALON HILLS S/D PHS 1 LT 23
- Tax Lot: 23
Virtual Tour
- Virtual Tour Link PP: https://www.propertypanorama.com/5705-Avalon-Commons-Way-Clermont-GA-30527/unbranded
Parking
- Open Parking: Yes
Interior and Exterior Features
Interior Features
- Cooling: Ceiling Fan(s), Central Air, Electric
- Heating: Central
- Appliances: Dishwasher, Electric Water Heater, Gas Range, Microwave, Refrigerator
- Basement: None
- Fireplace Features: Gas Log, Gas Starter, Great Room
- Flooring: Carpet, Luxury Vinyl
- Interior Features: Coffered Ceiling(s), Crown Molding, Entrance Foyer, High Ceilings 9 ft Upper, High Ceilings 10 ft Main, His and Hers Closets, Recessed Lighting, Walk-In Closet(s)
- Levels/Stories: One and One Half
- Other Equipment: Irrigation Equipment
- Window Features: Double Pane Windows
- Kitchen Features: Breakfast Bar, Cabinets White, Eat-in Kitchen, Kitchen Island, Pantry Walk-In, Stone Counters, View to Family Room
- Master Bathroom Features: Double Vanity, Shower Only
- Foundation: Slab
- Main Bedrooms: 2
- Total Half Baths: 1
- Bathrooms Total Integer: 4
- Main Full Baths: 2
- Bathrooms Total Decimal: 3
Exterior Features
- Accessibility Features: None
- Construction Materials: Brick, Cement Siding, HardiPlank Type
- Fencing: Back Yard, Wood
- Horse Amenities: None
- Patio And Porch Features: Covered, Front Porch, Patio
- Pool Features: None
- Road Surface Type: Asphalt, Paved
- Roof Type: Composition, Shingle
- Security Features: Carbon Monoxide Detector(s), Closed Circuit Camera(s), Smoke Detector(s)
- Spa Features: None
- Laundry Features: Electric Dryer Hookup, Laundry Room, Main Level
- Pool Private: No
- Road Frontage Type: County Road
- Other Structures: None
Property
Utilities
- Sewer: Septic Tank
- Utilities: Cable Available, Electricity Available, Phone Available, Water Available
- Water Source: Public
- Electric: 110 Volts, 220 Volts in Laundry
Property and Assessments
- Home Warranty: No
- Property Condition: Resale
Green Features
- Green Energy Efficient: None
- Green Energy Generation: None
Lot Information
- Above Grade Finished Area: 2590
- Common Walls: No Common Walls
- Lot Features: Back Yard, Front Yard, Landscaped, Level
- Waterfront Footage: None
Rental
Rent Information
- Land Lease: No
- Occupant Types: Owner
Public Records for 5705 Avalon Commons Way
Tax Record
- 2024$5,918.00 ($493.17 / month)
Home Facts
- Beds3
- Baths3
- Total Finished SqFt2,590 SqFt
- Above Grade Finished2,590 SqFt
- StoriesOne and One Half
- Lot Size0.8000 Acres
- StyleSingle Family Residence
- Year Built2019
- APN12007 000059
- CountyHall - GA
- Fireplaces1




