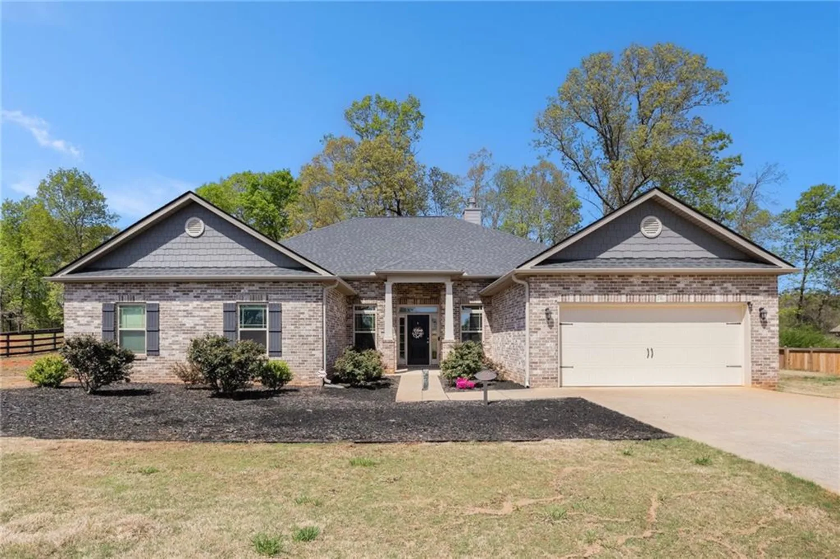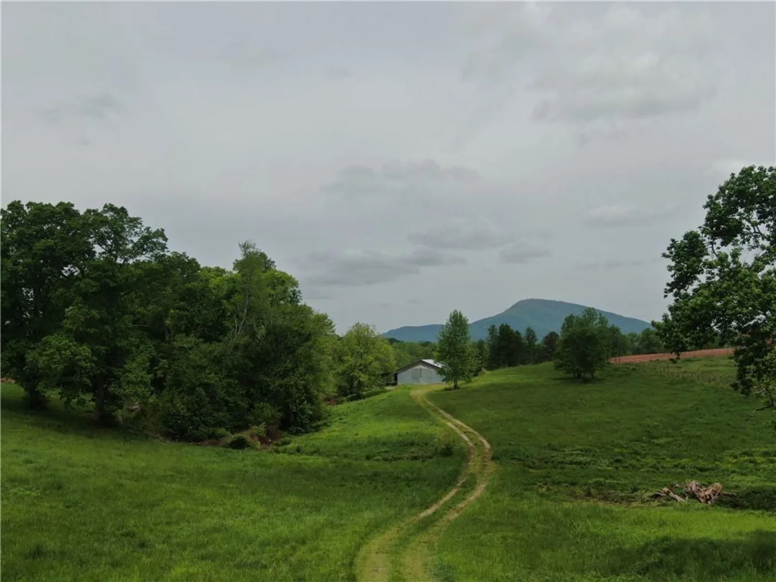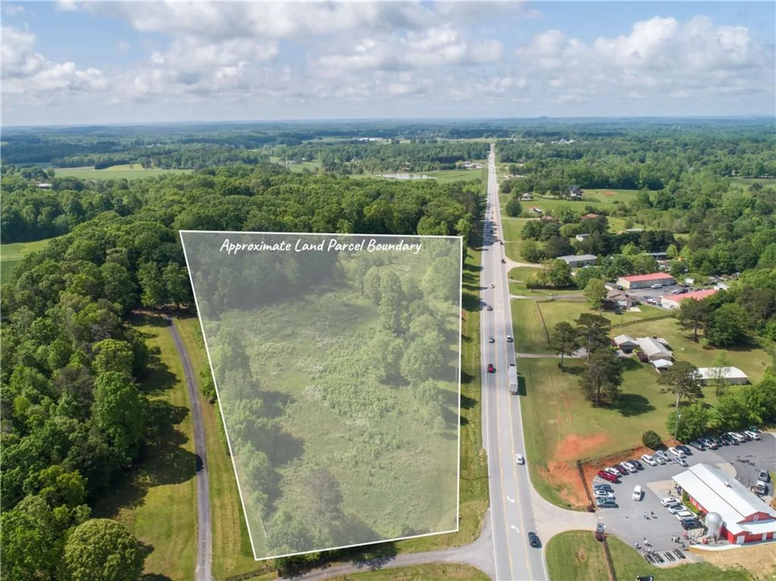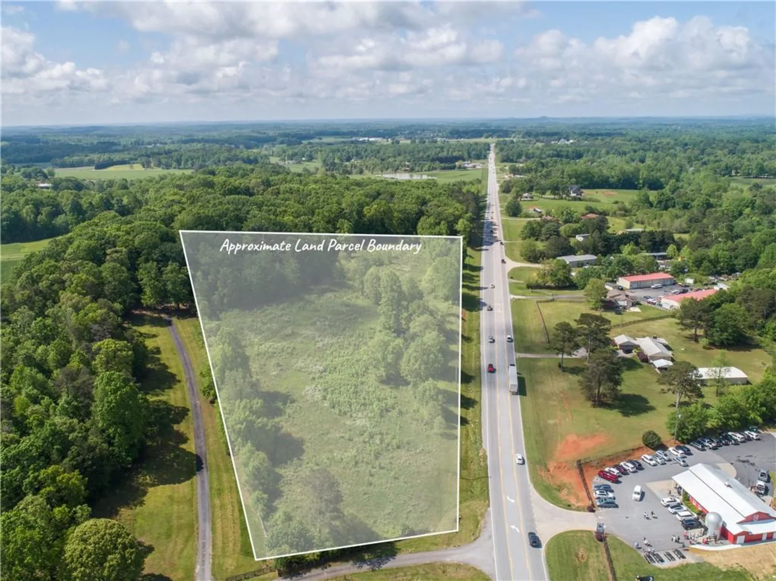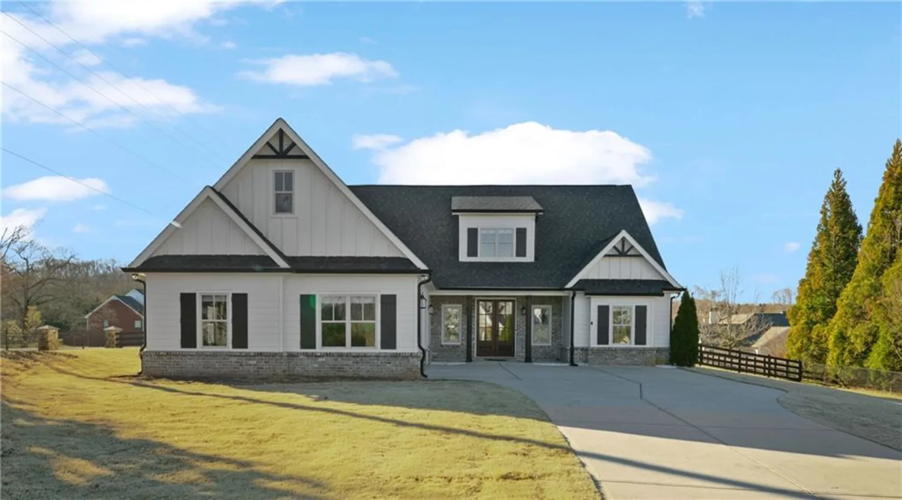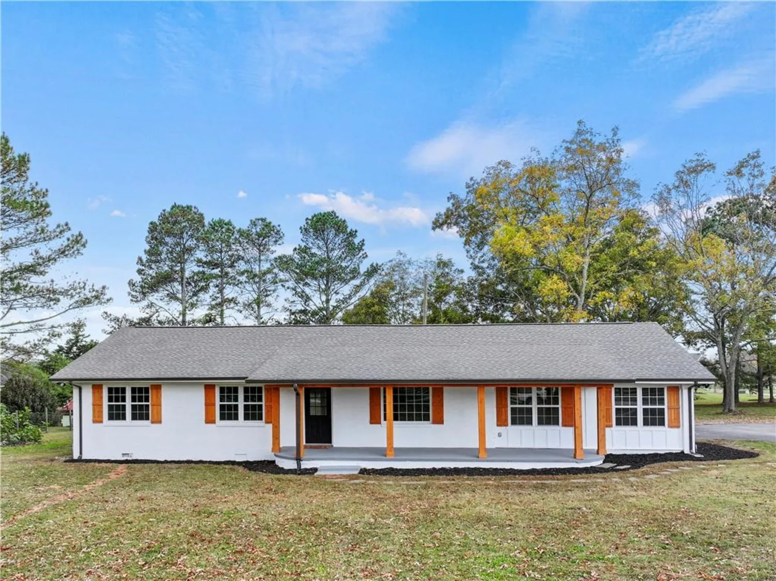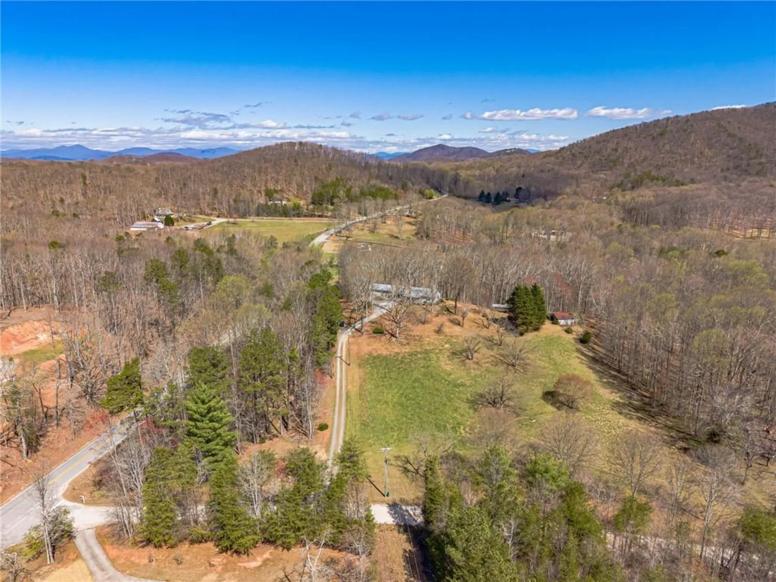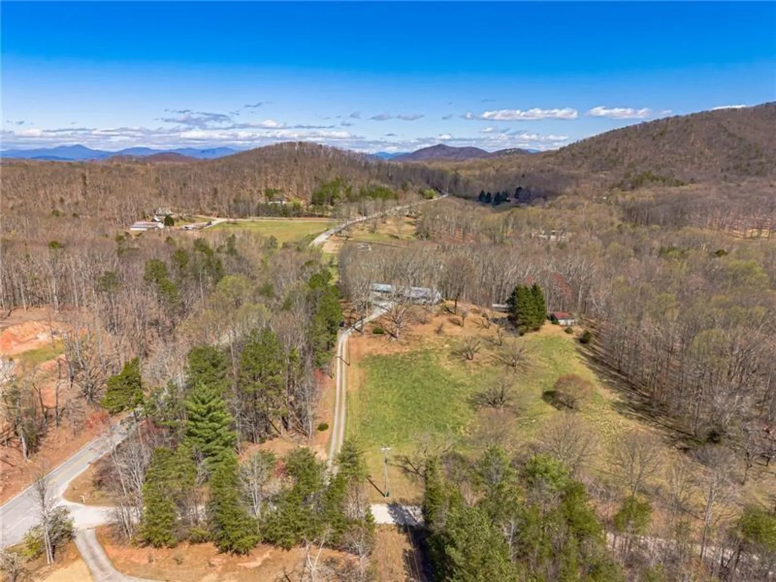5850 canterbury wayClermont, GA 30527
5850 canterbury wayClermont, GA 30527
Description
Welcome to this gorgeous 5-bedroom, 3-bathroom home offering over 2,600 square feet of thoughtfully designed living space. Nestled on a private 1.42-acre lot, this home combines modern luxury with serene surroundings, making it the perfect retreat. From the moment you arrive, the show-stopping tiered front yard with irrigation makes an unforgettable first impression. Enjoy peaceful mornings or evening gatherings on the charming covered front porch. The covered back porch is perfect for relaxing while taking in the sights and sounds of nature. Step inside to discover high-end finishes and custom details chosen by a design expert. The gourmet kitchen is a chef's dream, featuring custom shaker-style soft-close cabinets, stunning quartz waterfall countertops on an oversized island, and a full stainless steel appliance package, including the refrigerator. A walk-in pantry provides plenty of storage space. The open-concept layout flows seamlessly into the spacious living area, creating an inviting space for entertaining. A secondary bedroom and full bathroom on the main floor provide the perfect setup for guests or multi-generational living. The mudroom with a built-in drop zone is conveniently located off the two-car garage, offering a stylish and functional space to keep things organized. Upstairs, the luxurious primary suite is a true sanctuary with custom wood accents adding warmth and sophistication. The spa-like en-suite bathroom features a tiled glass-enclosed shower and a relaxing soaking tub. The massive walk-in closet feels like its own private dressing room. Two additional generously sized secondary bedrooms share a well-appointed full bathroom. A flex space (bedroom or bonus room) offers endless possibilities, whether you need a media room, playroom, or home office. The laundry room is conveniently located upstairs, making laundry day a breeze. Situated in a desirable swim/tennis community, this home offers access to top-notch amenities while providing the privacy of a large lot. With expertly curated fixtures, finishes, and custom details throughout, this home is truly one-of-a-kind. Don't miss your chance to own this breathtaking home-schedule your tour today! Don't miss your chance to own this breathtaking home-schedule your tour today!
Property Details for 5850 Canterbury Way
- Subdivision ComplexAvalon Hills
- Architectural StyleCraftsman
- ExteriorPrivate Yard, Rain Gutters
- Num Of Garage Spaces2
- Num Of Parking Spaces2
- Parking FeaturesAttached, Garage, Garage Door Opener, Kitchen Level
- Property AttachedNo
- Waterfront FeaturesCreek
LISTING UPDATED:
- StatusActive
- MLS #7536412
- Days on Site58
- Taxes$665 / year
- MLS TypeResidential
- Year Built2025
- Lot Size1.42 Acres
- CountryHall - GA
LISTING UPDATED:
- StatusActive
- MLS #7536412
- Days on Site58
- Taxes$665 / year
- MLS TypeResidential
- Year Built2025
- Lot Size1.42 Acres
- CountryHall - GA
Building Information for 5850 Canterbury Way
- StoriesTwo
- Year Built2025
- Lot Size1.4200 Acres
Payment Calculator
Term
Interest
Home Price
Down Payment
The Payment Calculator is for illustrative purposes only. Read More
Property Information for 5850 Canterbury Way
Summary
Location and General Information
- Community Features: Clubhouse, Homeowners Assoc, Playground, Pool, Sidewalks, Street Lights, Tennis Court(s)
- Directions: Please follow GPS
- View: Mountain(s)
- Coordinates: 34.457651,-83.827044
School Information
- Elementary School: Mount Vernon
- Middle School: North Hall
- High School: North Hall
Taxes and HOA Information
- Parcel Number: 12007 000139
- Tax Year: 2023
- Association Fee Includes: Reserve Fund, Swim, Tennis
- Tax Legal Description: AVALON HILLS S/D LT 90 PH2
- Tax Lot: 0
Virtual Tour
- Virtual Tour Link PP: https://www.propertypanorama.com/5850-Canterbury-Way-Clermont-GA-30527/unbranded
Parking
- Open Parking: No
Interior and Exterior Features
Interior Features
- Cooling: Ceiling Fan(s), Central Air
- Heating: Central
- Appliances: Dishwasher, Electric Water Heater, Microwave, Refrigerator
- Basement: None
- Fireplace Features: Family Room
- Flooring: Carpet, Ceramic Tile, Laminate
- Interior Features: Bookcases, Double Vanity, High Ceilings, High Ceilings 9 ft Lower, High Ceilings 9 ft Main, High Ceilings 9 ft Upper, High Speed Internet, Tray Ceiling(s), Walk-In Closet(s)
- Levels/Stories: Two
- Other Equipment: None
- Window Features: Double Pane Windows, Insulated Windows
- Kitchen Features: Breakfast Room, Eat-in Kitchen, Kitchen Island, Pantry, Pantry Walk-In, Solid Surface Counters
- Master Bathroom Features: Double Vanity, Separate Tub/Shower, Soaking Tub
- Foundation: Slab
- Main Bedrooms: 1
- Bathrooms Total Integer: 3
- Main Full Baths: 1
- Bathrooms Total Decimal: 3
Exterior Features
- Accessibility Features: Accessible Bedroom, Accessible Closets, Accessible Doors, Accessible Entrance, Accessible Full Bath, Accessible Kitchen, Accessible Kitchen Appliances
- Construction Materials: Brick, Cement Siding, Concrete
- Fencing: None
- Horse Amenities: None
- Patio And Porch Features: Covered, Front Porch, Patio
- Pool Features: None
- Road Surface Type: Asphalt
- Roof Type: Composition
- Security Features: Fire Alarm, Smoke Detector(s)
- Spa Features: None
- Laundry Features: Upper Level
- Pool Private: No
- Road Frontage Type: None
- Other Structures: None
Property
Utilities
- Sewer: Septic Tank
- Utilities: Cable Available, Electricity Available, Phone Available, Underground Utilities, Water Available
- Water Source: Public
- Electric: 110 Volts
Property and Assessments
- Home Warranty: Yes
- Property Condition: New Construction
Green Features
- Green Energy Efficient: Appliances, Insulation, Roof, Thermostat, Water Heater, Windows
- Green Energy Generation: None
Lot Information
- Above Grade Finished Area: 2644
- Common Walls: No Common Walls
- Lot Features: Creek On Lot, Private
- Waterfront Footage: Creek
Rental
Rent Information
- Land Lease: No
- Occupant Types: Vacant
Public Records for 5850 Canterbury Way
Tax Record
- 2023$665.00 ($55.42 / month)
Home Facts
- Beds5
- Baths3
- Total Finished SqFt2,644 SqFt
- Above Grade Finished2,644 SqFt
- StoriesTwo
- Lot Size1.4200 Acres
- StyleSingle Family Residence
- Year Built2025
- APN12007 000139
- CountyHall - GA
- Fireplaces1




