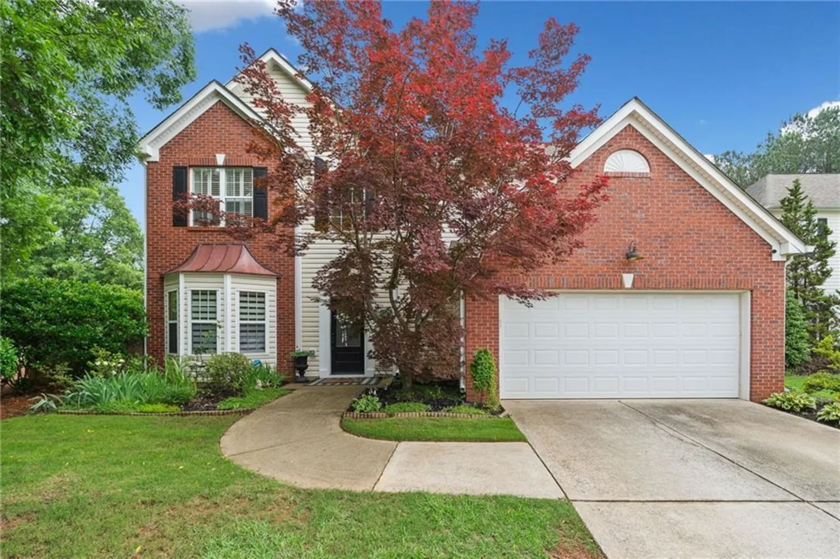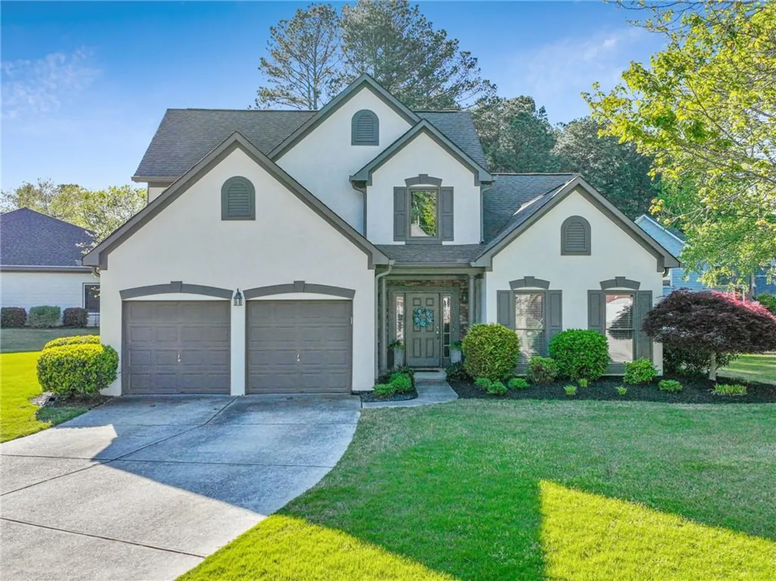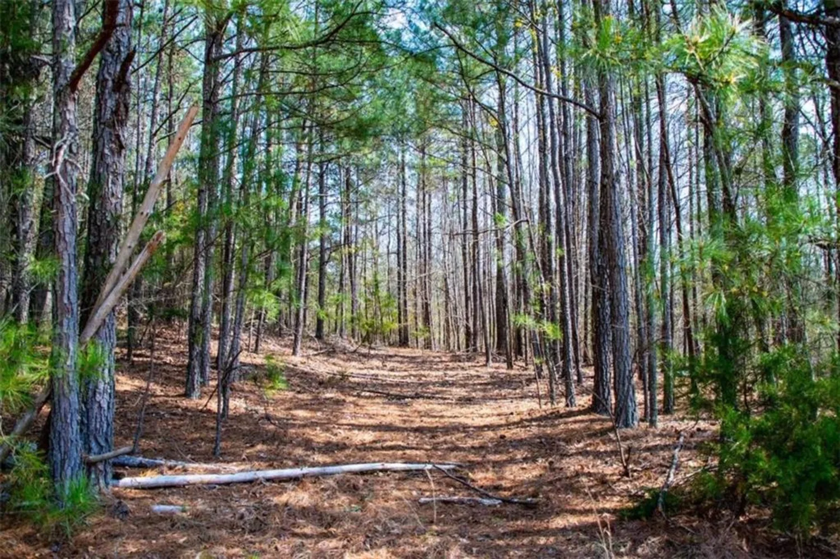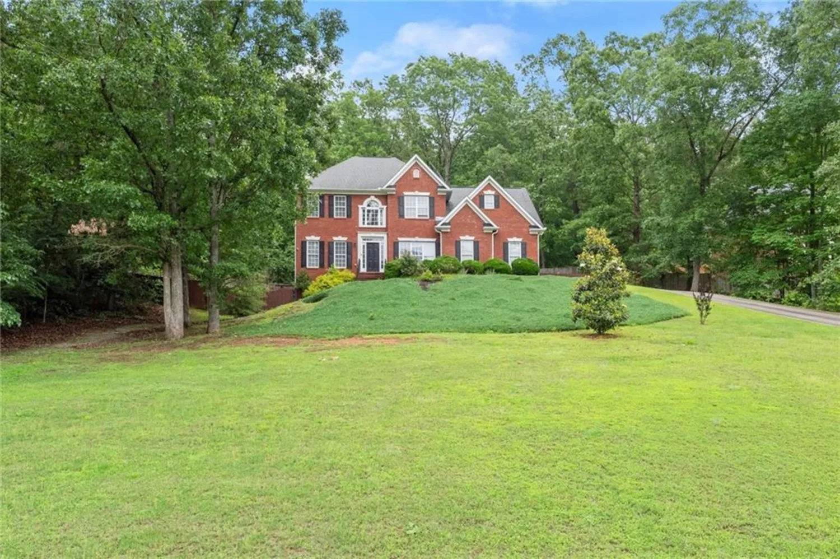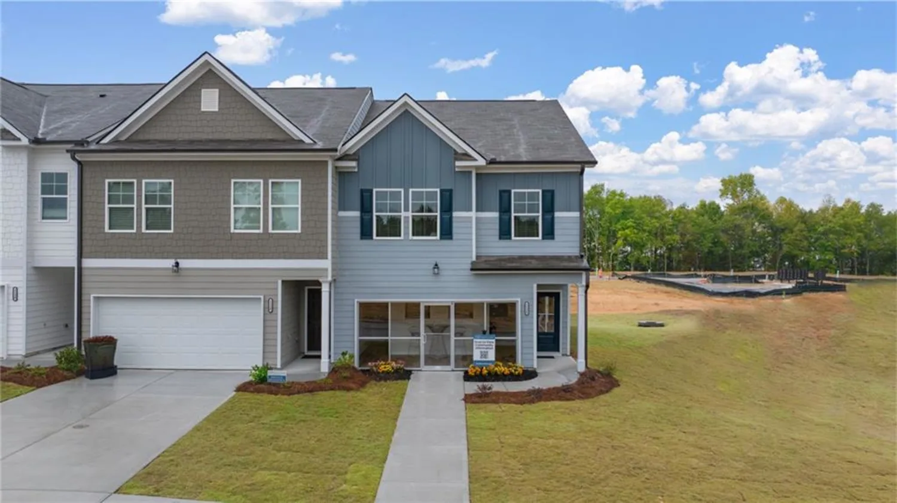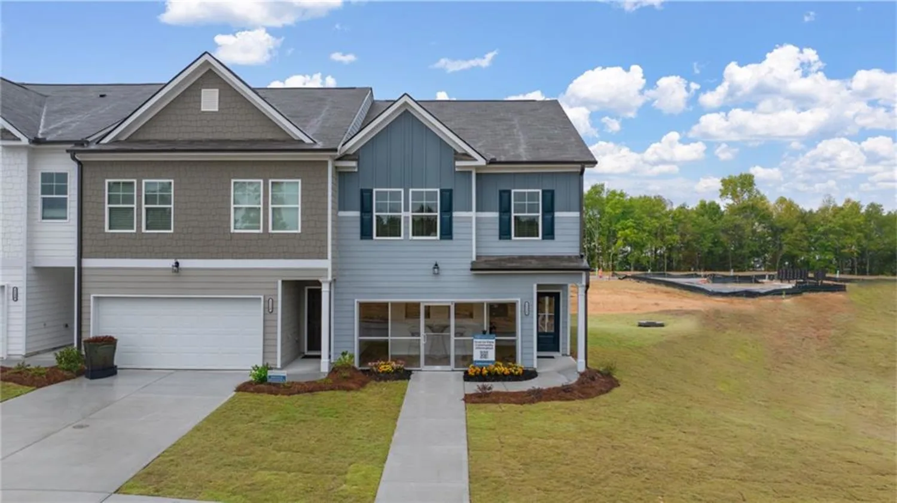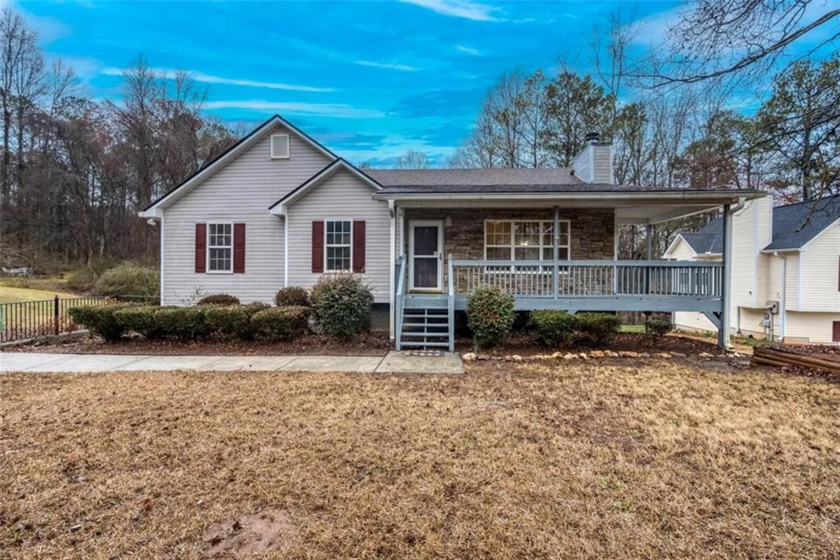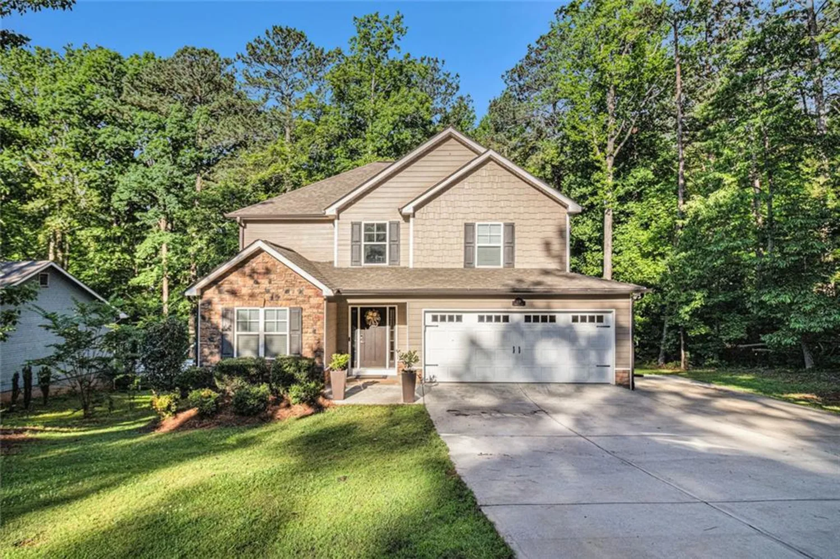42 champions crossingVilla Rica, GA 30180
42 champions crossingVilla Rica, GA 30180
Description
Welcome to Heritage Pointe at The Georgian! A 55+ Gated Golf Course Community! Heritage Pointe is adjacent to The Frog Golf Club, a premier Tom Fazio-Designed Course, providing the perfect setting for golf enthusiasts to enjoy one of Georgia's top-ranked courses right in their backyard. This unique craftsman style home offers an open concept floorplan with 9 foot high ceilings, hardwood floors, wide doorways, and all the bells and whistles. The heart of this home is the Gourmet Kitchen with Custom Cabinets, Granite Countertops, Stainless Steel Appliances and over sized Walk In Pantry. The Family Room with fireplace has easy access to the screened in porch to enjoy those quite evenings watching the sun go down. The Master Bedroom has a high trey ceiling, huge walk in closet and a nicely appointed en suite. A spacious Secondary Bedroom and Full Bath awaits your special guests or family member! Additionally, there is a separate Office / Den on the main level and an awesome 12x15 unfinished Bonus Room upstairs that would be perfect for that 3rd Bedroom or Flex Space that you may be looking for! This community is also connected to The Georgian's resort-style amenities, including scenic walking trails, tennis courts, playgrounds and a Junior-Olympic sized pool, giving residents the best of both worlds-peaceful adult-focused spaces and access to a vibrant, active environment that you can call HOME! Heritage Pointe isn't just a place to live-it's a community designed for an exceptional 55+ lifestyle!! Come experience it today!!
Property Details for 42 Champions Crossing
- Subdivision ComplexThe Heritage at The Georgian
- Architectural StyleCraftsman
- ExteriorLighting, Private Entrance, Private Yard
- Num Of Garage Spaces2
- Num Of Parking Spaces4
- Parking FeaturesAttached, Covered, Driveway, Garage, Garage Faces Front, Kitchen Level, Level Driveway
- Property AttachedNo
- Waterfront FeaturesNone
LISTING UPDATED:
- StatusClosed
- MLS #7538154
- Days on Site36
- Taxes$1 / year
- HOA Fees$200 / month
- MLS TypeResidential
- Year Built2018
- Lot Size0.37 Acres
- CountryPaulding - GA
Location
Listing Courtesy of BHGRE Metro Brokers - JOE YOUNGBLOOD
LISTING UPDATED:
- StatusClosed
- MLS #7538154
- Days on Site36
- Taxes$1 / year
- HOA Fees$200 / month
- MLS TypeResidential
- Year Built2018
- Lot Size0.37 Acres
- CountryPaulding - GA
Building Information for 42 Champions Crossing
- StoriesOne and One Half
- Year Built2018
- Lot Size0.3700 Acres
Payment Calculator
Term
Interest
Home Price
Down Payment
The Payment Calculator is for illustrative purposes only. Read More
Property Information for 42 Champions Crossing
Summary
Location and General Information
- Community Features: Clubhouse, Gated, Golf, Homeowners Assoc, Near Shopping, Playground, Pool, Sidewalks, Street Lights
- Directions: Take I 20 west from Atlanta. Turn right on Exit #26 onto Mirror Lake Blvd. Go 1.2 miles and take Hwy 61 north (Villa Rica Hwy). Travel 4 mi. to Georgian Parkway, take left and follow all the way to the end of the Parkway. Turn left onto Heritage Pointe Drive . Turn right onto Champions Crossing House is on the right.
- View: Other
- Coordinates: 33.801086,-84.921682
School Information
- Elementary School: New Georgia
- Middle School: Carl Scoggins Sr.
- High School: South Paulding
Taxes and HOA Information
- Parcel Number: 084750
- Tax Year: 2024
- Association Fee Includes: Maintenance Grounds, Swim, Trash
- Tax Legal Description: x
Virtual Tour
- Virtual Tour Link PP: https://www.propertypanorama.com/42-Champions-Crossing-Villa-Rica-GA-30180/unbranded
Parking
- Open Parking: Yes
Interior and Exterior Features
Interior Features
- Cooling: Central Air, Ceiling Fan(s), Heat Pump
- Heating: Central, Heat Pump
- Appliances: Dryer, Washer, Dishwasher, Gas Cooktop, Gas Oven, Electric Water Heater, Microwave, Refrigerator
- Basement: None
- Fireplace Features: Family Room, Great Room
- Flooring: Carpet, Ceramic Tile, Wood
- Interior Features: Entrance Foyer, High Speed Internet, High Ceilings 9 ft Main, Permanent Attic Stairs, Tray Ceiling(s), Walk-In Closet(s)
- Levels/Stories: One and One Half
- Other Equipment: Satellite Dish
- Window Features: Double Pane Windows, Insulated Windows
- Kitchen Features: Breakfast Bar, Cabinets Stain, Kitchen Island, Pantry, Solid Surface Counters, View to Family Room
- Master Bathroom Features: Double Vanity
- Foundation: Slab
- Main Bedrooms: 2
- Bathrooms Total Integer: 2
- Main Full Baths: 2
- Bathrooms Total Decimal: 2
Exterior Features
- Accessibility Features: Accessible Doors
- Construction Materials: Blown-In Insulation, HardiPlank Type, Stone
- Fencing: None
- Horse Amenities: None
- Patio And Porch Features: Covered, Front Porch, Screened, Side Porch
- Pool Features: None
- Road Surface Type: Asphalt
- Roof Type: Other, Ridge Vents, Shingle
- Security Features: Carbon Monoxide Detector(s), Secured Garage/Parking, Security Gate, Security Lights, Smoke Detector(s)
- Spa Features: None
- Laundry Features: Laundry Room, Main Level, In Kitchen
- Pool Private: No
- Road Frontage Type: Private Road
- Other Structures: None
Property
Utilities
- Sewer: Public Sewer
- Utilities: Electricity Available, Cable Available, Phone Available, Sewer Available, Underground Utilities, Natural Gas Available
- Water Source: Public
- Electric: 110 Volts, 220 Volts in Garage
Property and Assessments
- Home Warranty: Yes
- Property Condition: Resale
Green Features
- Green Energy Efficient: Appliances, HVAC, Windows
- Green Energy Generation: None
Lot Information
- Above Grade Finished Area: 1868
- Common Walls: No Common Walls
- Lot Features: Back Yard, Landscaped, Level
- Waterfront Footage: None
Rental
Rent Information
- Land Lease: No
- Occupant Types: Vacant
Public Records for 42 Champions Crossing
Tax Record
- 2024$1.00 ($0.08 / month)
Home Facts
- Beds2
- Baths2
- Total Finished SqFt1,868 SqFt
- Above Grade Finished1,868 SqFt
- StoriesOne and One Half
- Lot Size0.3700 Acres
- StyleSingle Family Residence
- Year Built2018
- APN084750
- CountyPaulding - GA
- Fireplaces1




