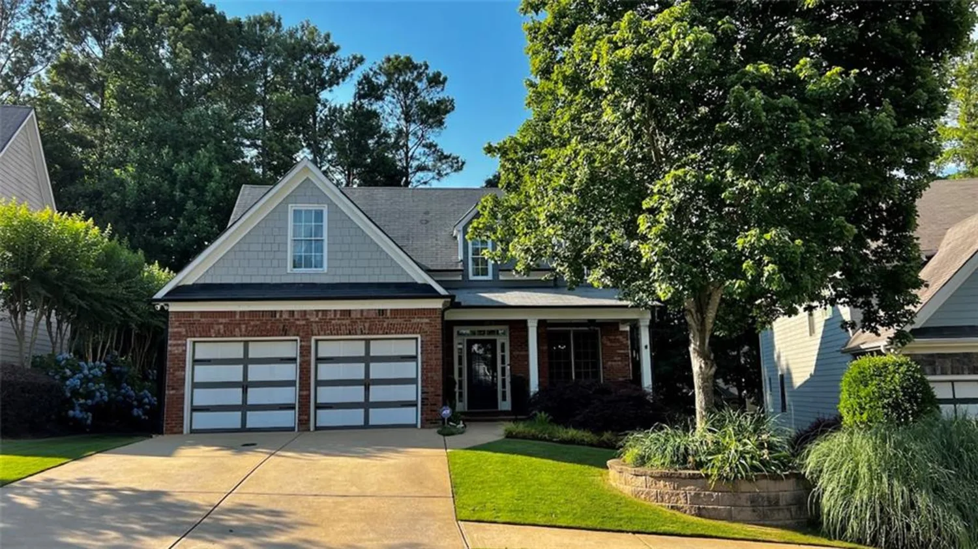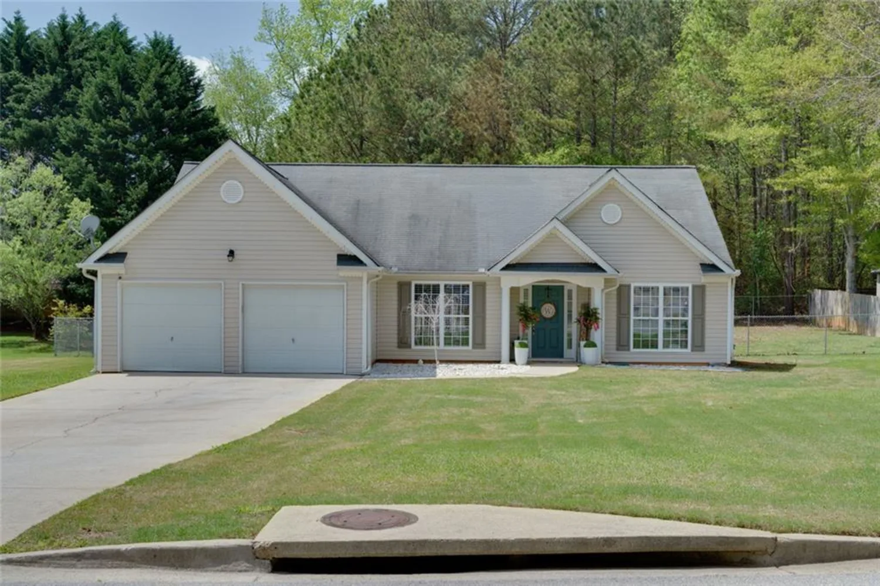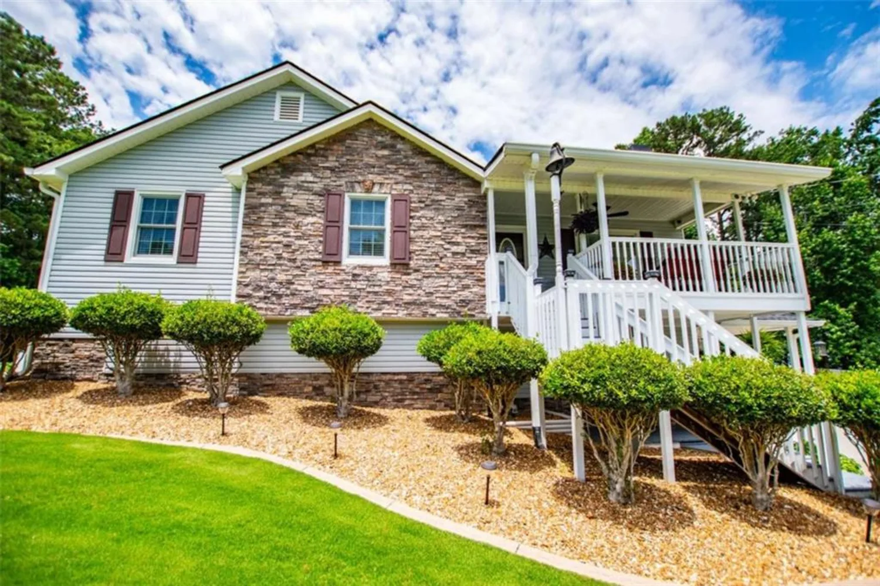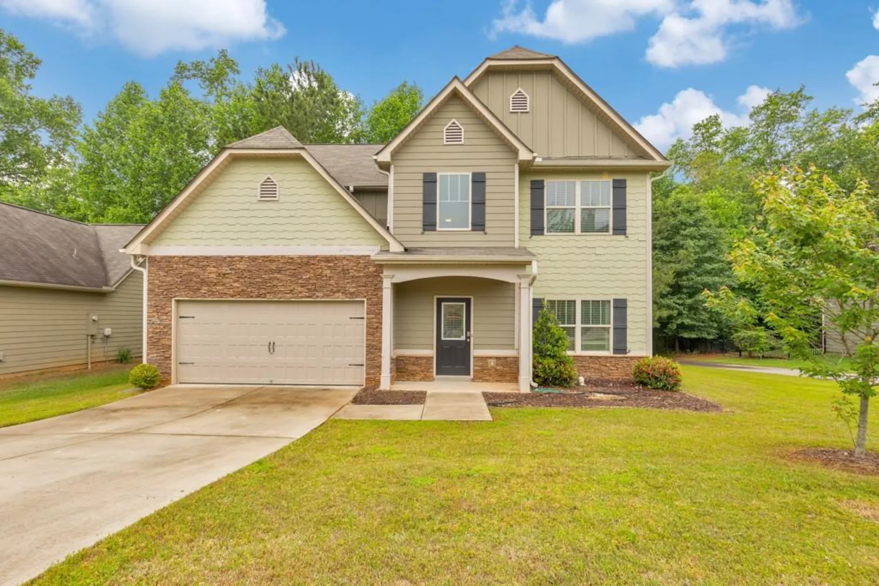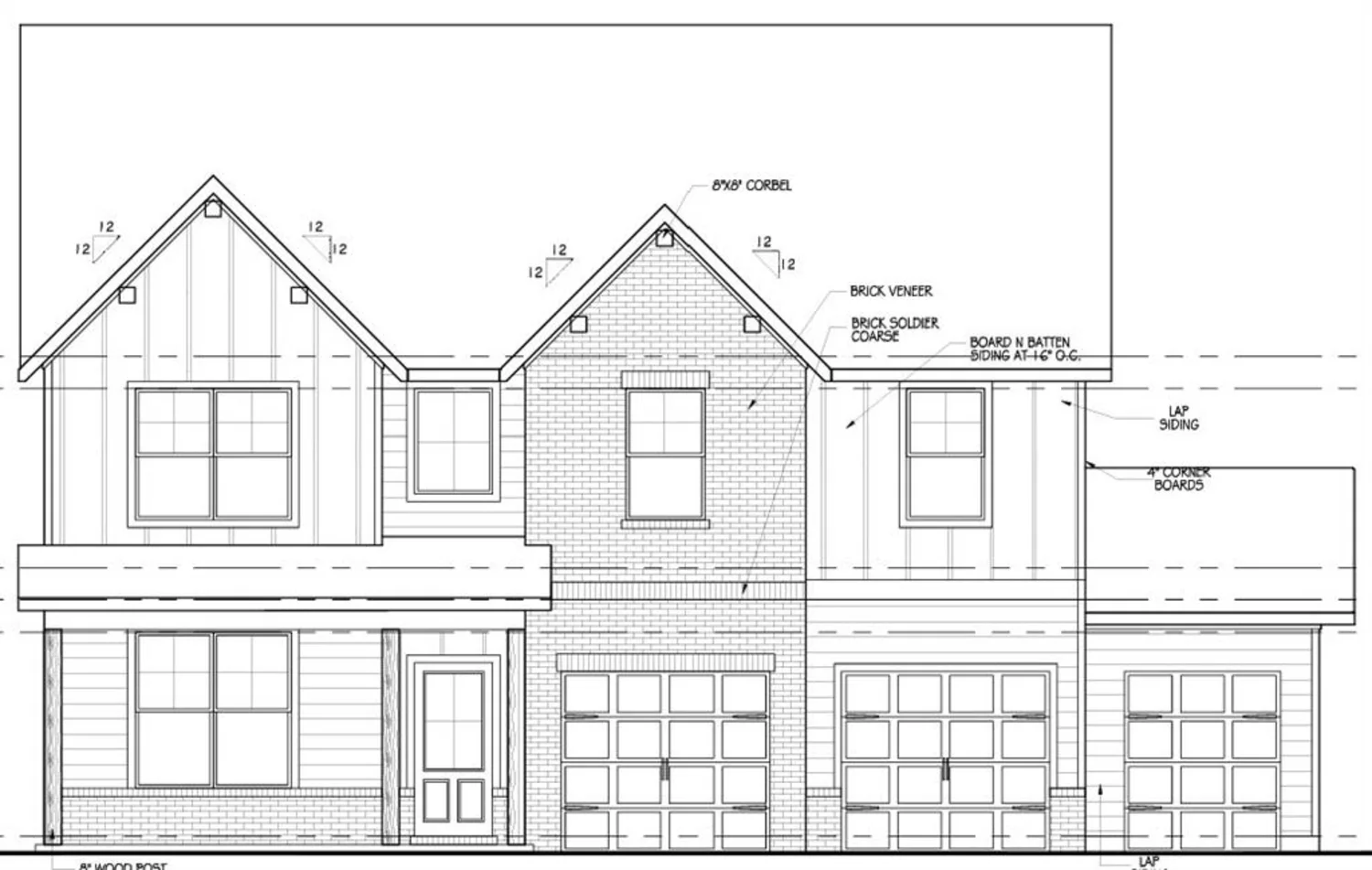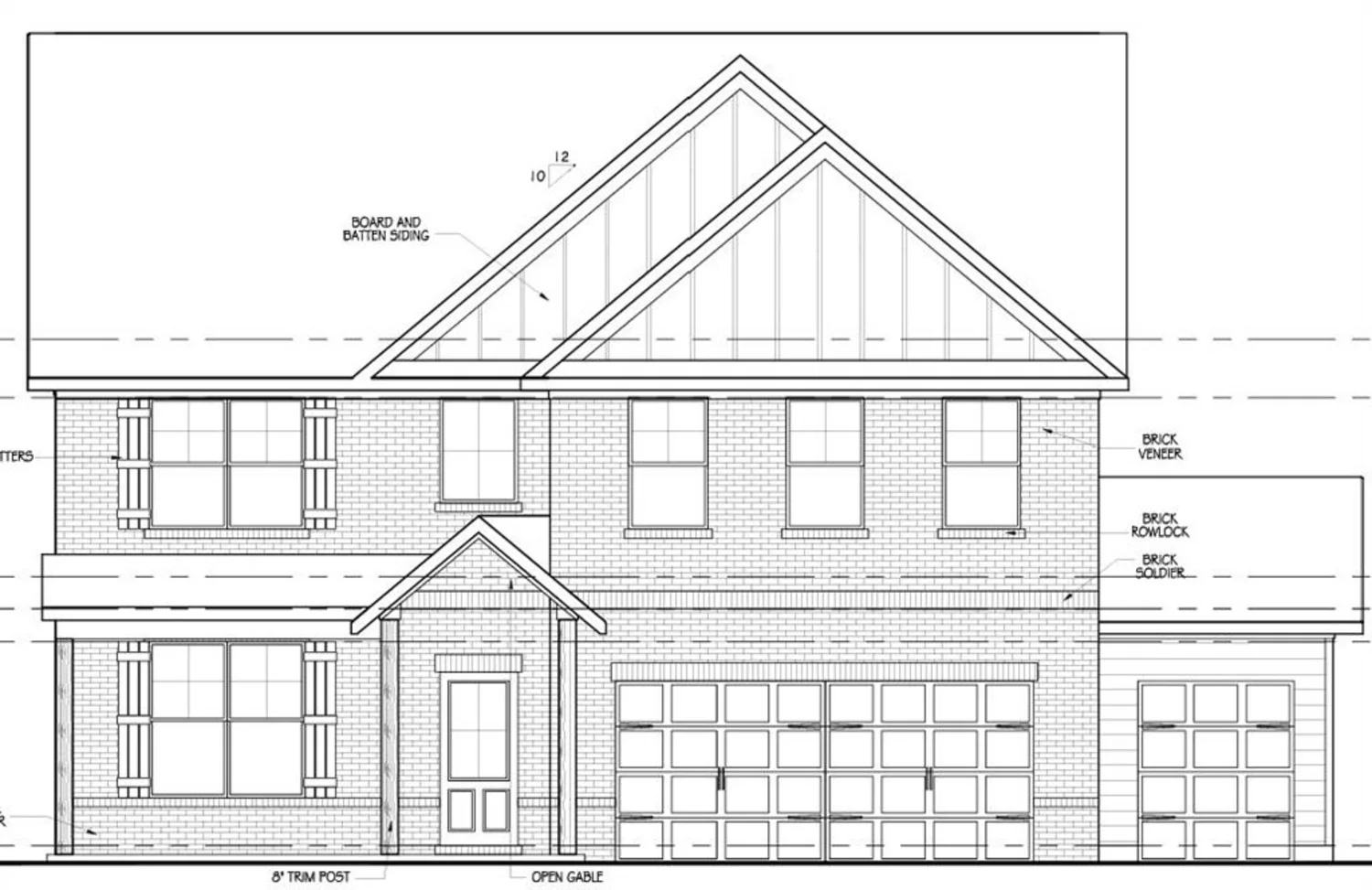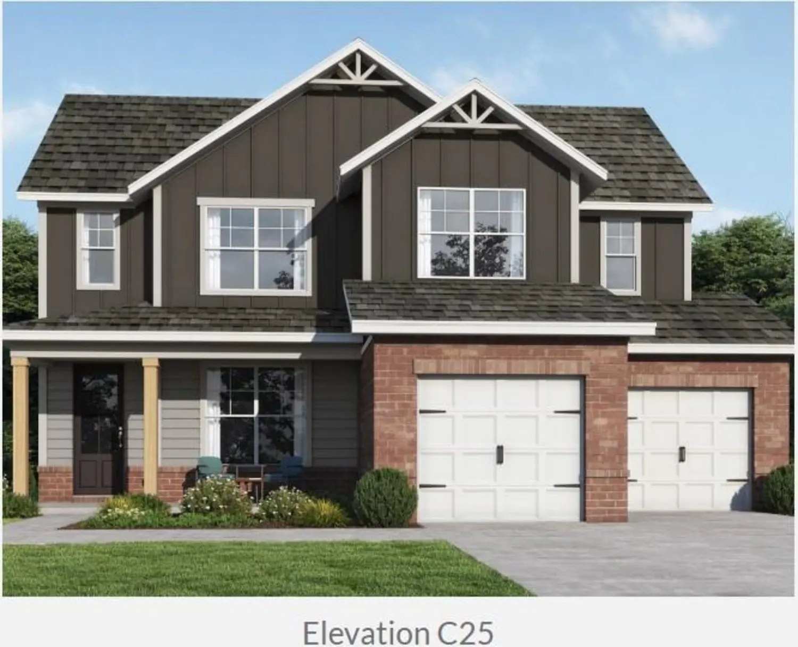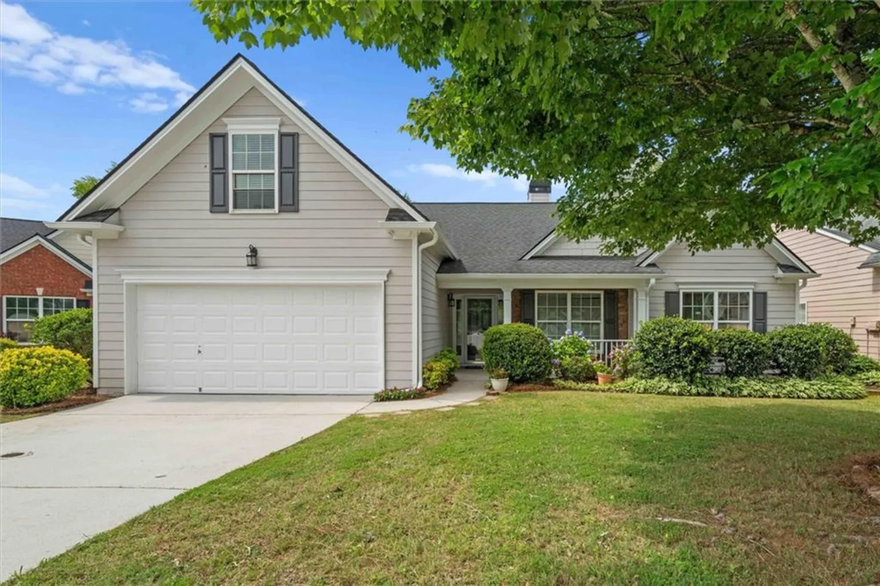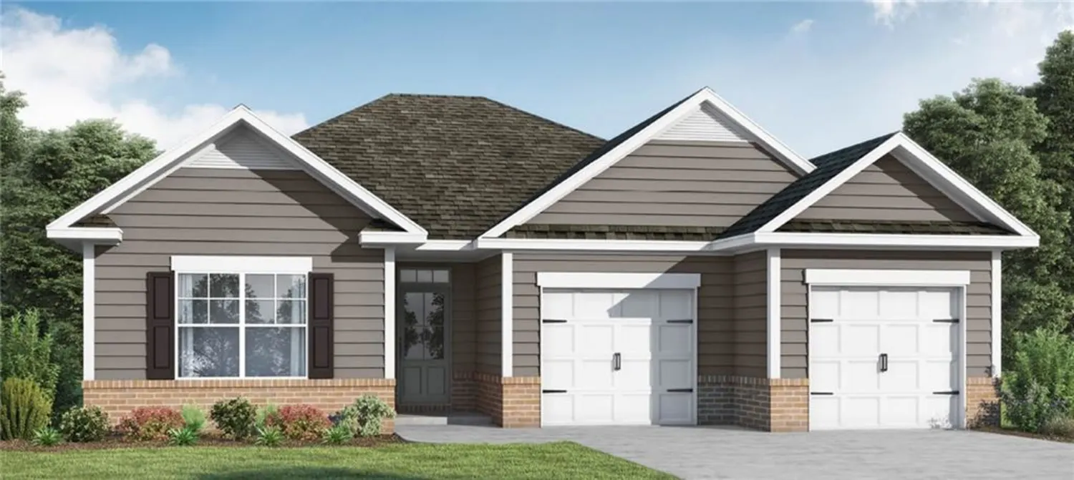1156 magnolia driveVilla Rica, GA 30180
1156 magnolia driveVilla Rica, GA 30180
Description
Welcome to your dream home! Enjoy a resort lifestyle in the sought-after Fairfield Plantation community! Beautiful 4 bed, 2.5 bath custom build home with master on the main level at walking distance from the clubhouse, pools, tennis courts and golf courses! Community features include guard-gated 24/7, 2 lakes, a golf course, 2 pools, tennis courts, and 2 restaurants - imagine living like you're on vacation all year long! Upon entry, this home features a wonderful open floor plan with beautiful hardwood flooring throughout the home except for bathrooms and laundry room which has ceramic tile.. A spacious office room right on the left side of the entrance. The kitchen features granite counters and stainless steel appliances with a direct vent for range hood ventilation. Down the hall on the right is an oversized owner's suite with a large bathroom and walk-in closet. The upper floor features an additional 3 bedrooms, a loft and a full bath. Spacious laundry room with a sink and plumbed for dual washer, dryer hook ups and second refrigerator hook up. 18 foot garage door and oversized garage for accomodation of boats/trailers. Plenty of parking on driveway. Backyard features a new fence and a spacious deck for your entetrtainment. Located just minutes from downtown Villa Rica and Carrollton, this home provides easy access to shopping, dining, and entertainment options.
Property Details for 1156 Magnolia Drive
- Subdivision ComplexFairfield Plantation
- Architectural StyleTraditional
- ExteriorOther, Private Yard
- Num Of Garage Spaces2
- Num Of Parking Spaces8
- Parking FeaturesGarage, Driveway, Level Driveway
- Property AttachedNo
- Waterfront FeaturesNone
LISTING UPDATED:
- StatusActive
- MLS #7585315
- Days on Site5
- Taxes$3,798 / year
- HOA Fees$1,950 / year
- MLS TypeResidential
- Year Built2018
- Lot Size0.35 Acres
- CountryCarroll - GA
Location
Listing Courtesy of BHGRE Metro Brokers - Giuliana Enriquez
LISTING UPDATED:
- StatusActive
- MLS #7585315
- Days on Site5
- Taxes$3,798 / year
- HOA Fees$1,950 / year
- MLS TypeResidential
- Year Built2018
- Lot Size0.35 Acres
- CountryCarroll - GA
Building Information for 1156 Magnolia Drive
- StoriesOne and One Half
- Year Built2018
- Lot Size0.3500 Acres
Payment Calculator
Term
Interest
Home Price
Down Payment
The Payment Calculator is for illustrative purposes only. Read More
Property Information for 1156 Magnolia Drive
Summary
Location and General Information
- Community Features: Clubhouse, Boating, Fishing, Country Club, Gated, Homeowners Assoc, Golf, Lake, Near Trails/Greenway, Park, Playground, Pool
- Directions: I-20 West, Exit 24, Turn left toward Carrollton. Go 6 miles, Turn Left at Old 61 and BP Station. Right on Sandhill Hulett Rd, Straight to Fairfield Plantation, Right on Lakeview, Left on Monticello Dr, Right onto Magnolia Dr., House will be on the Right.
- View: Neighborhood, Lake
- Coordinates: 33.641555,-84.924432
School Information
- Elementary School: Sand Hill - Carroll
- Middle School: Bay Springs
- High School: Villa Rica
Taxes and HOA Information
- Parcel Number: F01 0156
- Tax Year: 2024
- Association Fee Includes: Security, Swim, Tennis
- Tax Legal Description: HSE/LOT 156 SECT 1 FFP
Virtual Tour
- Virtual Tour Link PP: https://www.propertypanorama.com/1156-Magnolia-Drive-Villa-Rica-GA-30180/unbranded
Parking
- Open Parking: Yes
Interior and Exterior Features
Interior Features
- Cooling: Ceiling Fan(s), Central Air
- Heating: Central
- Appliances: Dishwasher, Electric Range, Disposal, Microwave, Refrigerator
- Basement: Crawl Space
- Fireplace Features: Gas Starter, Family Room
- Flooring: Tile, Hardwood
- Interior Features: High Ceilings 10 ft Main, Cathedral Ceiling(s), Double Vanity, Recessed Lighting, Walk-In Closet(s)
- Levels/Stories: One and One Half
- Other Equipment: None
- Window Features: Double Pane Windows
- Kitchen Features: Breakfast Bar, Cabinets Stain, Eat-in Kitchen, Stone Counters, Kitchen Island, View to Family Room
- Master Bathroom Features: Separate Tub/Shower, Double Vanity
- Foundation: None
- Main Bedrooms: 1
- Total Half Baths: 1
- Bathrooms Total Integer: 3
- Main Full Baths: 1
- Bathrooms Total Decimal: 2
Exterior Features
- Accessibility Features: None
- Construction Materials: Concrete, Vinyl Siding, Cement Siding
- Fencing: Fenced, Back Yard, Privacy
- Horse Amenities: None
- Patio And Porch Features: Deck
- Pool Features: None
- Road Surface Type: Paved
- Roof Type: Composition
- Security Features: None
- Spa Features: None
- Laundry Features: In Hall, Laundry Room, Main Level
- Pool Private: No
- Road Frontage Type: Other
- Other Structures: RV/Boat Storage, Garage(s)
Property
Utilities
- Sewer: Public Sewer
- Utilities: Cable Available, Electricity Available, Natural Gas Available, Phone Available, Sewer Available, Water Available
- Water Source: Public
- Electric: 110 Volts, 220 Volts
Property and Assessments
- Home Warranty: No
- Property Condition: Resale
Green Features
- Green Energy Efficient: None
- Green Energy Generation: None
Lot Information
- Above Grade Finished Area: 2369
- Common Walls: No Common Walls
- Lot Features: Back Yard, Level
- Waterfront Footage: None
Rental
Rent Information
- Land Lease: No
- Occupant Types: Owner
Public Records for 1156 Magnolia Drive
Tax Record
- 2024$3,798.00 ($316.50 / month)
Home Facts
- Beds4
- Baths2
- Total Finished SqFt2,369 SqFt
- Above Grade Finished2,369 SqFt
- StoriesOne and One Half
- Lot Size0.3500 Acres
- StyleSingle Family Residence
- Year Built2018
- APNF01 0156
- CountyCarroll - GA
- Fireplaces1




