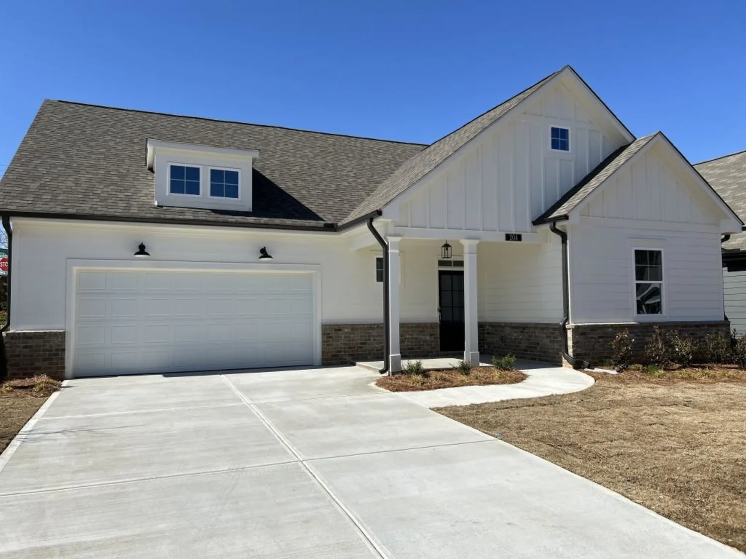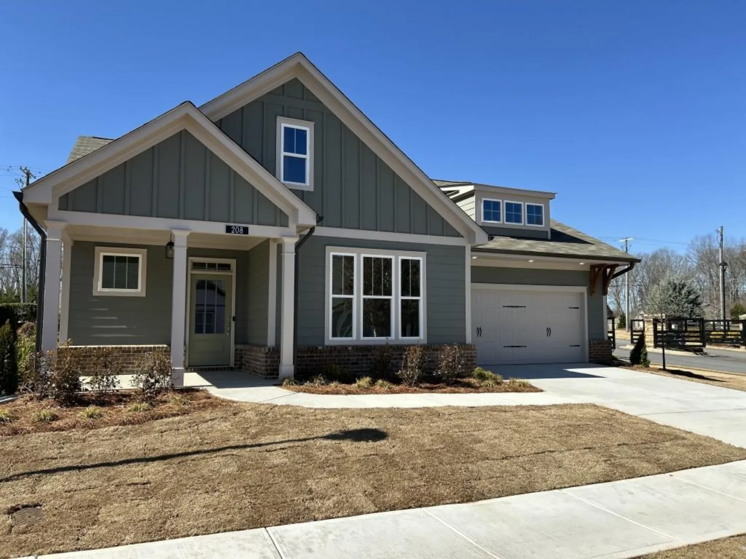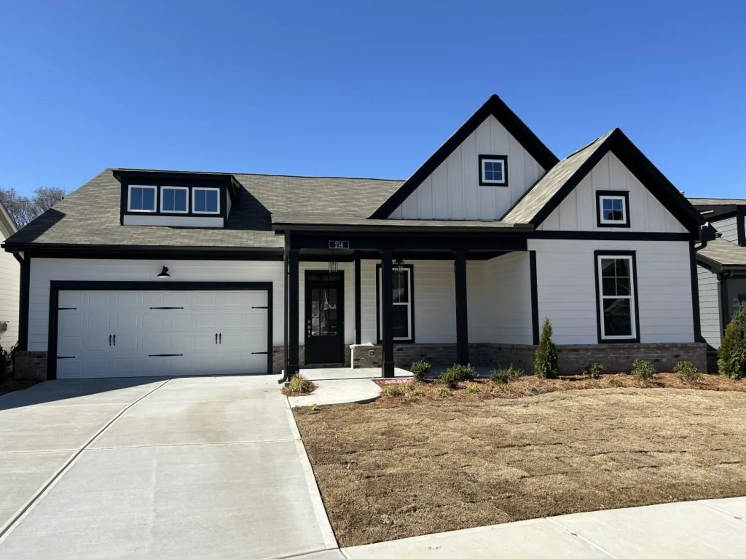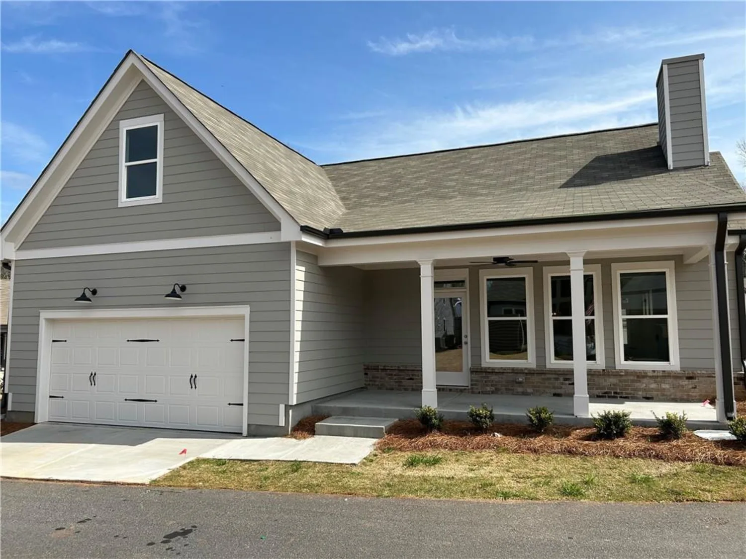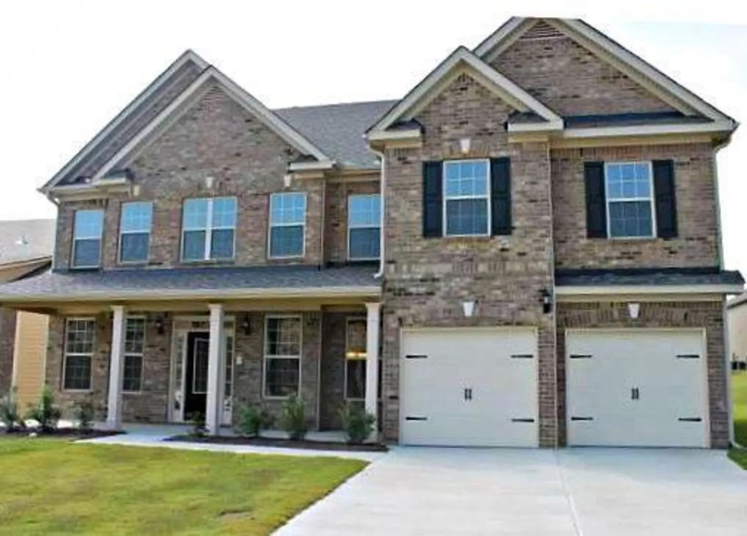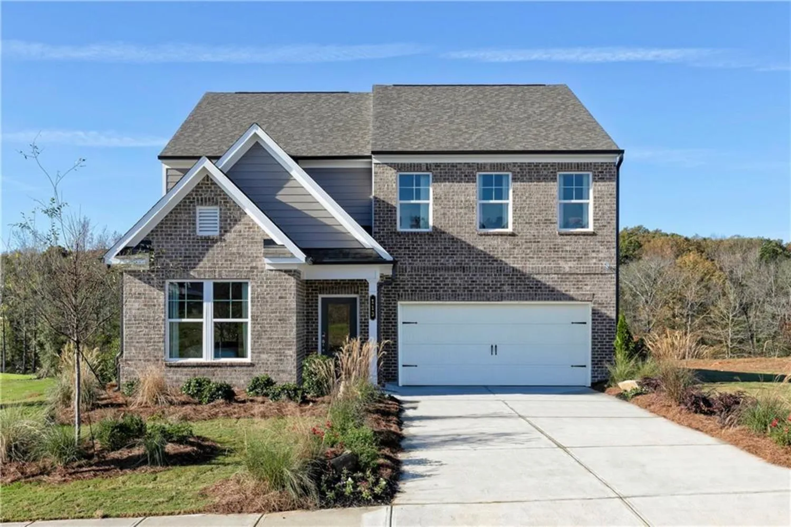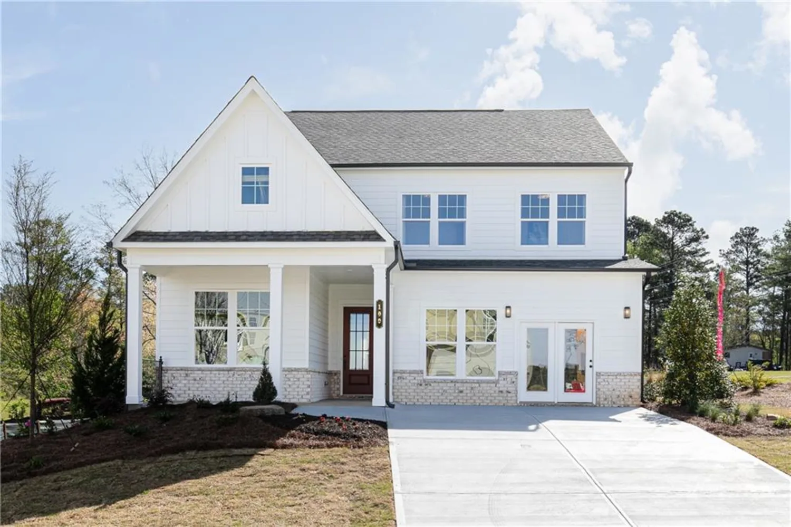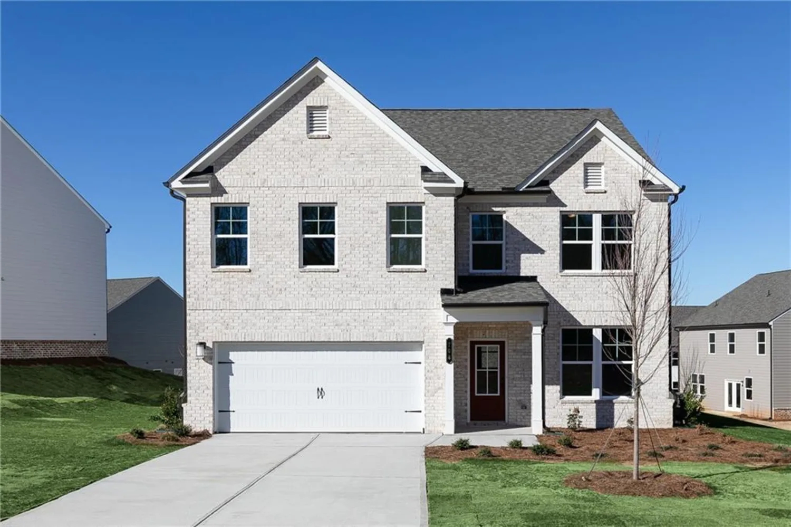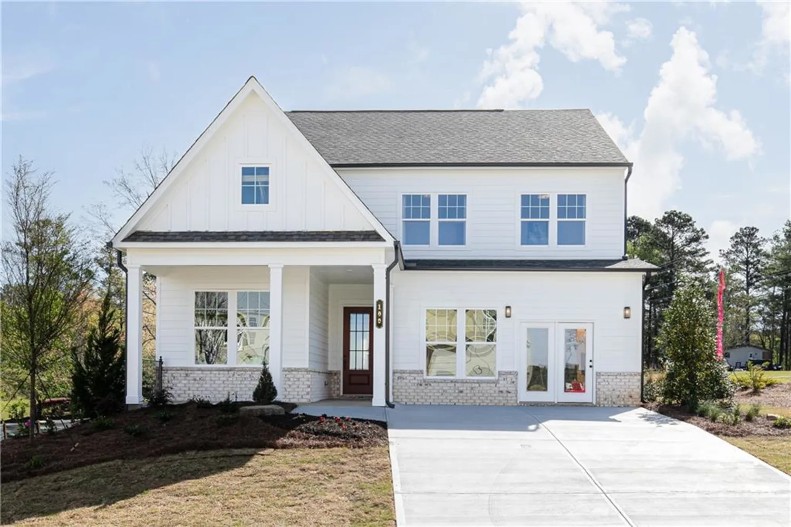112 bluestone courtAcworth, GA 30101
112 bluestone courtAcworth, GA 30101
Description
Price improvement on this executive 2 story home in the highly sought after Bentwater Golf Community boasts 4,267 square feet, 5 bedrooms, 4 full baths, 2 fireplaces, complete with a brand new fully finished basement in a private Cul-de-sac. Step inside this elegant 2 story foyer that includes an all-new rod iron stairwell and a beautiful formal dining room that leads straight to the kitchen with sleek white cabinets, a double granite countertop with eating bar, stainless steel appliances, an eat-in breakfast room and all with a view to the Great Room with gas Fireplace. Off the kitchen area is a sunroom that can be used for morning reading, an office or other desired space. There's also a full bath in the hallway on the main level and large laundry room. Enjoy retreating to your own large Master Ensuite on Main complete with a sitting area and master bath with jetted tub and separate shower, double vanities, & walk-in closet. There are 3 additional bedrooms and a full bath on the second level. The star is the brand new fully finished basement complete with 1,672 square feet that includes a 5th large bedroom, large full bath, game room, living room with electric fireplace, fridge and granite countertops with cabinet space and dining area, LVP flooring, recessed lighting and ceiling fan, all with a door to a walkout patio to the landscaped fenced-in backyard. There’s an updated large covered deck right off the main level perfect for gatherings and entertaining with new wood, paint, roof, and under-decking. This home has so many amazing upgrades including 3 bathrooms with all new granite countertops and new lighting, new insulated windows, new gutters, new whole house zoned thermostat system, new wood flooring in the Master, freshly painted neutral interior and luxurious exterior colors. The beautiful professional landscaping includes an irrigation system. The home has a new generator hookup built in with generator that stays, 2 of the newest most advanced Liftmaster Chain Drive Wi-Fi Garage Doors and a 3 car garage, Google App doorbell, newer water heater & highly valued transferable termite bond. This Executive home sits in a large, private, Cul-de-sac in Bentwater just off Cedarcrest Road with amenities including golf and country club, tennis, swimming, 4 dedicated outdoor pickble ball courts, and playgrounds. This home will go fast! Don't miss the opportunity to see it today!
Property Details for 112 BLUESTONE Court
- Subdivision ComplexBENTWATER
- Architectural StyleTraditional
- ExteriorGarden, Gray Water System, Private Yard
- Num Of Garage Spaces3
- Num Of Parking Spaces3
- Parking FeaturesDriveway, Garage, Garage Door Opener, Garage Faces Side, Kitchen Level
- Property AttachedNo
- Waterfront FeaturesNone
LISTING UPDATED:
- StatusActive
- MLS #7538059
- Days on Site26
- Taxes$4,762 / year
- HOA Fees$900 / year
- MLS TypeResidential
- Year Built2004
- Lot Size0.36 Acres
- CountryPaulding - GA
LISTING UPDATED:
- StatusActive
- MLS #7538059
- Days on Site26
- Taxes$4,762 / year
- HOA Fees$900 / year
- MLS TypeResidential
- Year Built2004
- Lot Size0.36 Acres
- CountryPaulding - GA
Building Information for 112 BLUESTONE Court
- StoriesTwo
- Year Built2004
- Lot Size0.3600 Acres
Payment Calculator
Term
Interest
Home Price
Down Payment
The Payment Calculator is for illustrative purposes only. Read More
Property Information for 112 BLUESTONE Court
Summary
Location and General Information
- Community Features: Clubhouse, Golf, Homeowners Assoc, Near Schools, Near Shopping, Park, Playground, Pool, Street Lights, Swim Team, Tennis Court(s)
- Directions: Hwy 41 turn onto Cedarcrest Rd go 1.4 miles turn right onto Highcrest Drive, .5 mile turn left onto Bluestone Ct. 112 Bluestone is on the right 2 houses down. Feel free to pull into the driveway.
- View: Other
- Coordinates: 34.063688,-84.74824
School Information
- Elementary School: Floyd L. Shelton
- Middle School: Sammy McClure Sr.
- High School: North Paulding
Taxes and HOA Information
- Tax Year: 2024
- Tax Legal Description: All that tract or parcel of land lying and being in land lots 179 & 182 of the 3rd district, 3rd section, Paulding County, GA, being lot T59 of Bentwater Subdivision, unit "T" as per plat recorded in plat book 45, pages 40-41, revised at plat book 47, pages 150-151. Paulding County records which plat is incorporated herein and made a part hereof b reference. Parcel ID R057970 ABBREVIATED DESCRIPTION DIST: 3: SEC 3 LOT: 179 SUBDIVISION: BENTWATER UNIT T SUBDLOT: T59
- Tax Lot: T59
Virtual Tour
- Virtual Tour Link PP: https://www.propertypanorama.com/112-BLUESTONE-Court-Acworth-GA-30101/unbranded
Parking
- Open Parking: Yes
Interior and Exterior Features
Interior Features
- Cooling: Attic Fan, Ceiling Fan(s), Central Air, Zoned
- Heating: Baseboard, Electric, Forced Air
- Appliances: Dishwasher, Disposal, Gas Cooktop, Gas Oven, Gas Water Heater, Microwave, Refrigerator, Other
- Basement: Daylight, Exterior Entry, Finished, Finished Bath, Full, Walk-Out Access
- Fireplace Features: Basement, Electric, Gas Log, Living Room
- Flooring: Carpet, Hardwood, Luxury Vinyl, Wood
- Interior Features: Cathedral Ceiling(s), Coffered Ceiling(s), Double Vanity, Entrance Foyer 2 Story, High Ceilings 10 ft Main, High Ceilings 10 ft Upper, High Speed Internet, Tray Ceiling(s), Vaulted Ceiling(s), Walk-In Closet(s)
- Levels/Stories: Two
- Other Equipment: Satellite Dish
- Window Features: ENERGY STAR Qualified Windows, Insulated Windows
- Kitchen Features: Breakfast Bar, Breakfast Room, Cabinets White, Eat-in Kitchen, Pantry, Pantry Walk-In, Solid Surface Counters, View to Family Room
- Master Bathroom Features: Double Vanity, Separate Tub/Shower, Vaulted Ceiling(s), Whirlpool Tub
- Foundation: Slab
- Main Bedrooms: 1
- Bathrooms Total Integer: 4
- Main Full Baths: 2
- Bathrooms Total Decimal: 4
Exterior Features
- Accessibility Features: None
- Construction Materials: Brick Front, Cement Siding
- Fencing: Back Yard, Fenced, Wood
- Horse Amenities: None
- Patio And Porch Features: Covered, Deck, Enclosed, Front Porch, Rear Porch, Screened
- Pool Features: None
- Road Surface Type: Paved
- Roof Type: Composition
- Security Features: Carbon Monoxide Detector(s), Fire Alarm, Security Service, Smoke Detector(s)
- Spa Features: None
- Laundry Features: Electric Dryer Hookup, Main Level
- Pool Private: No
- Road Frontage Type: None
- Other Structures: None
Property
Utilities
- Sewer: Public Sewer
- Utilities: Cable Available, Electricity Available, Natural Gas Available, Sewer Available, Underground Utilities, Water Available
- Water Source: Public
- Electric: 110 Volts, 220 Volts in Laundry, Generator
Property and Assessments
- Home Warranty: No
- Property Condition: Resale
Green Features
- Green Energy Efficient: Appliances, Thermostat, Windows
- Green Energy Generation: None
Lot Information
- Above Grade Finished Area: 2595
- Common Walls: No Common Walls
- Lot Features: Back Yard, Cul-De-Sac, Front Yard, Landscaped, Private
- Waterfront Footage: None
Rental
Rent Information
- Land Lease: No
- Occupant Types: Owner
Public Records for 112 BLUESTONE Court
Tax Record
- 2024$4,762.00 ($396.83 / month)
Home Facts
- Beds5
- Baths4
- Total Finished SqFt4,267 SqFt
- Above Grade Finished2,595 SqFt
- Below Grade Finished1,672 SqFt
- StoriesTwo
- Lot Size0.3600 Acres
- StyleSingle Family Residence
- Year Built2004
- CountyPaulding - GA
- Fireplaces2




