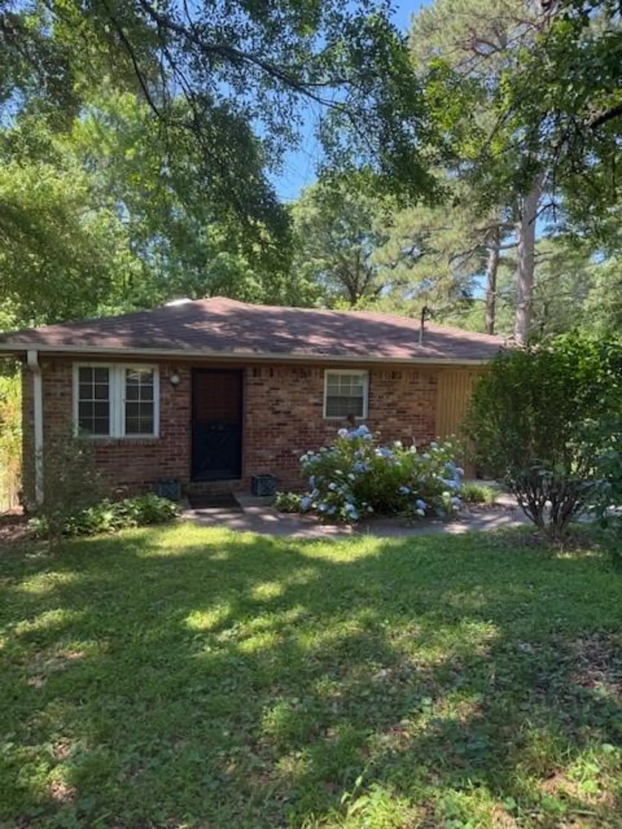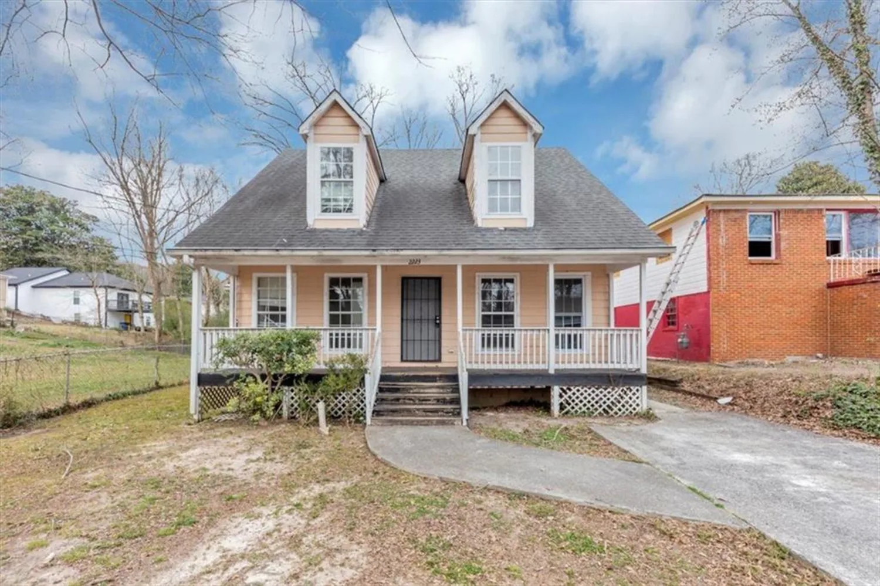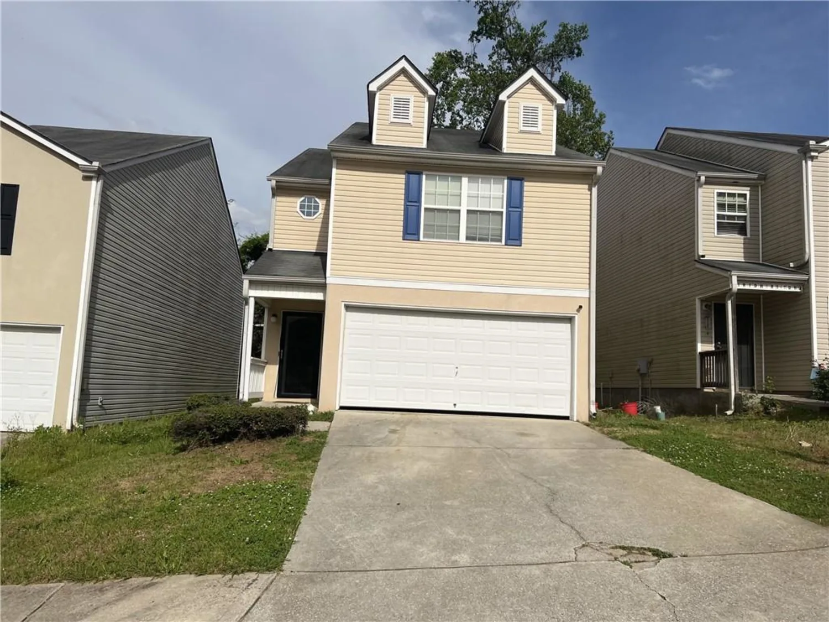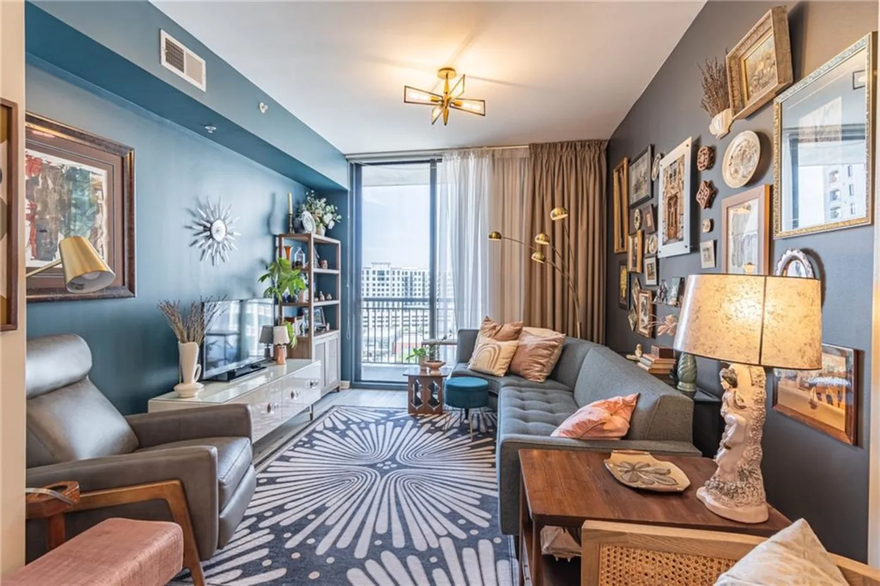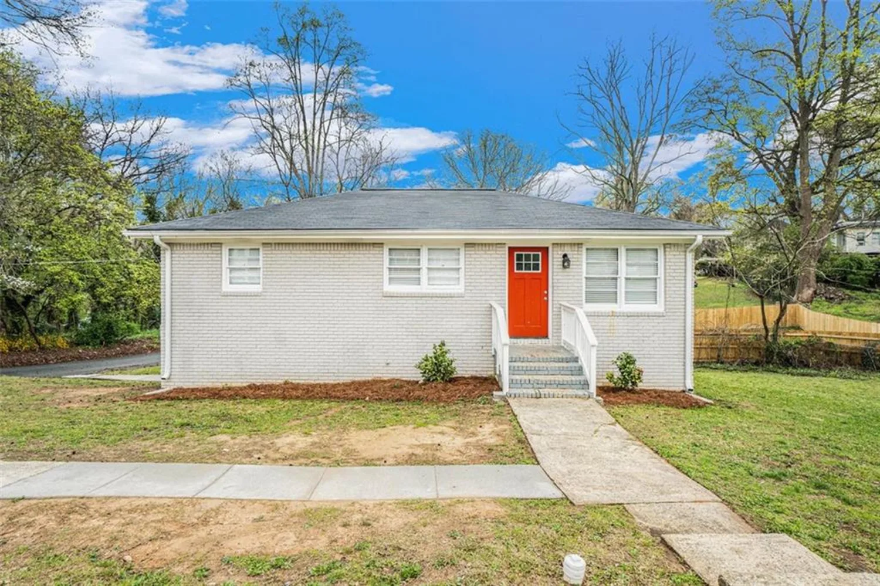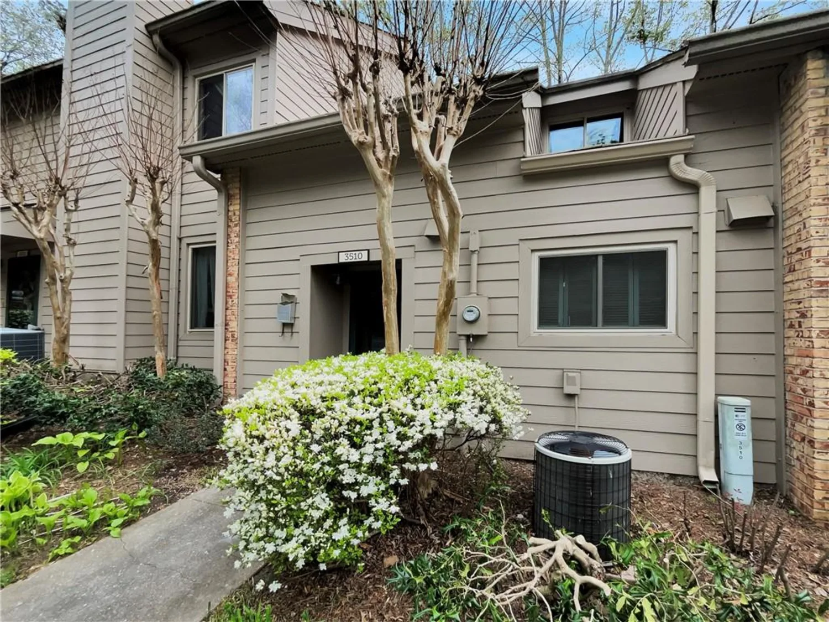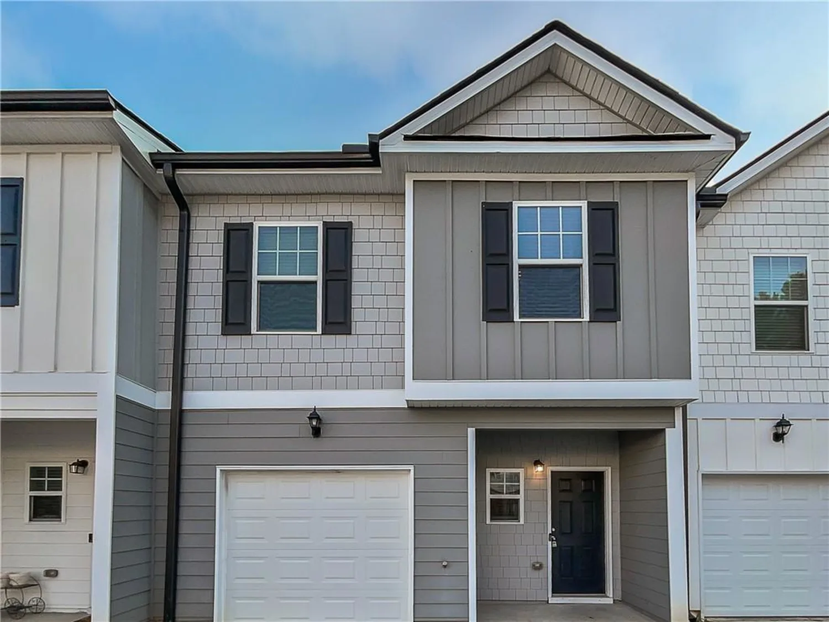3273 wellington walk swAtlanta, GA 30331
3273 wellington walk swAtlanta, GA 30331
Description
MOVE-IN READY, bright and spacious! beautiful corner lot with a 2-car Garage! Located in a swim/tennis community. Stainless Steel appliances. The active homeowners' association ensures a well-maintained neighborhood that is well-lit and equipped with sidewalks for easy walking. The secure key-fob amenity area features a clubhouse, swimming pool, tennis and basketball courts and hosts regular community events that bring neighbors together. Additionally, there is ample parking and a convenient electric car charging station at the amenity area. hardwood floors throughout common areas on main level. This home features a great room with a fireplace, formal dining room, and an office/den on the main floor. The kitchen offers a breakfast bar plus an area for a table (leaving refrigerator). The owner/primary suite has vaulted ceilings, large walk-in closet, beautiful windows and an ensuite with updated vanity. The laundry room is located upstairs for added convenience (leaving washer and dryer). LOCATION! The property is located in the beautiful Princeton Lakes Subdivision, just a short commute to Camp Creek Marketplace, restaurants, entertainment, Publix grocery, Hartsfield Jackson airport and more.
Property Details for 3273 Wellington Walk SW
- Subdivision ComplexPrinceton Lakes
- Architectural StyleTraditional
- ExteriorLighting
- Num Of Garage Spaces2
- Num Of Parking Spaces4
- Parking FeaturesGarage, Garage Door Opener, Driveway
- Property AttachedNo
- Waterfront FeaturesNone
LISTING UPDATED:
- StatusActive Under Contract
- MLS #7538025
- Days on Site6
- Taxes$4,851 / year
- HOA Fees$800 / month
- MLS TypeResidential
- Year Built2006
- Lot Size0.15 Acres
- CountryFulton - GA
LISTING UPDATED:
- StatusActive Under Contract
- MLS #7538025
- Days on Site6
- Taxes$4,851 / year
- HOA Fees$800 / month
- MLS TypeResidential
- Year Built2006
- Lot Size0.15 Acres
- CountryFulton - GA
Building Information for 3273 Wellington Walk SW
- StoriesTwo
- Year Built2006
- Lot Size0.1500 Acres
Payment Calculator
Term
Interest
Home Price
Down Payment
The Payment Calculator is for illustrative purposes only. Read More
Property Information for 3273 Wellington Walk SW
Summary
Location and General Information
- Community Features: Clubhouse, Homeowners Assoc, Park, Pool, Sidewalks, Street Lights, Tennis Court(s), Near Public Transport, Near Schools, Near Shopping
- Directions: I-285 onto Camp Creek Parkway (turn right), Right on N Commerce Dr, Left on Redwine Rd. At the roundabout take 3rd exit onto Tinsley Way SW, Left onto Wellington Walk. Home is on the right.
- View: Neighborhood
- Coordinates: 33.660822,-84.516272
School Information
- Elementary School: Deerwood Academy
- Middle School: Ralph Bunche
- High School: D. M. Therrell
Taxes and HOA Information
- Parcel Number: 14F0002 LL2240
- Tax Year: 2024
- Association Fee Includes: Reserve Fund, Swim, Tennis
- Tax Legal Description: 51 L PRINCETON LAKES POD L
- Tax Lot: 51
Virtual Tour
- Virtual Tour Link PP: https://www.propertypanorama.com/3273-Wellington-Walk-SW-Atlanta-GA-30331/unbranded
Parking
- Open Parking: Yes
Interior and Exterior Features
Interior Features
- Cooling: Central Air
- Heating: Natural Gas
- Appliances: Dishwasher, Dryer, Disposal, Refrigerator, Gas Range, Gas Water Heater, Microwave, Washer
- Basement: None
- Fireplace Features: Gas Log, Great Room
- Flooring: Carpet, Hardwood, Vinyl
- Interior Features: Vaulted Ceiling(s), High Ceilings 9 ft Main, Crown Molding, Double Vanity, Disappearing Attic Stairs, Recessed Lighting
- Levels/Stories: Two
- Other Equipment: None
- Window Features: Window Treatments, Double Pane Windows
- Kitchen Features: Breakfast Bar, Stone Counters, Pantry
- Master Bathroom Features: Double Vanity, Separate His/Hers, Tub/Shower Combo, Vaulted Ceiling(s)
- Foundation: Slab
- Total Half Baths: 1
- Bathrooms Total Integer: 3
- Bathrooms Total Decimal: 2
Exterior Features
- Accessibility Features: Accessible Entrance
- Construction Materials: Vinyl Siding, Brick Front
- Fencing: None
- Horse Amenities: None
- Patio And Porch Features: Front Porch, Patio
- Pool Features: None
- Road Surface Type: Asphalt
- Roof Type: Composition
- Security Features: Carbon Monoxide Detector(s), Security Service, Smoke Detector(s)
- Spa Features: Community
- Laundry Features: Laundry Room, Upper Level
- Pool Private: No
- Road Frontage Type: City Street
- Other Structures: None
Property
Utilities
- Sewer: Public Sewer
- Utilities: Cable Available, Electricity Available, Natural Gas Available, Phone Available, Sewer Available, Water Available
- Water Source: Public
- Electric: Other
Property and Assessments
- Home Warranty: No
- Property Condition: Resale
Green Features
- Green Energy Efficient: None
- Green Energy Generation: None
Lot Information
- Common Walls: No Common Walls
- Lot Features: Corner Lot
- Waterfront Footage: None
Rental
Rent Information
- Land Lease: No
- Occupant Types: Vacant
Public Records for 3273 Wellington Walk SW
Tax Record
- 2024$4,851.00 ($404.25 / month)
Home Facts
- Beds4
- Baths2
- Total Finished SqFt1,840 SqFt
- StoriesTwo
- Lot Size0.1500 Acres
- StyleSingle Family Residence
- Year Built2006
- APN14F0002 LL2240
- CountyFulton - GA
- Fireplaces1




