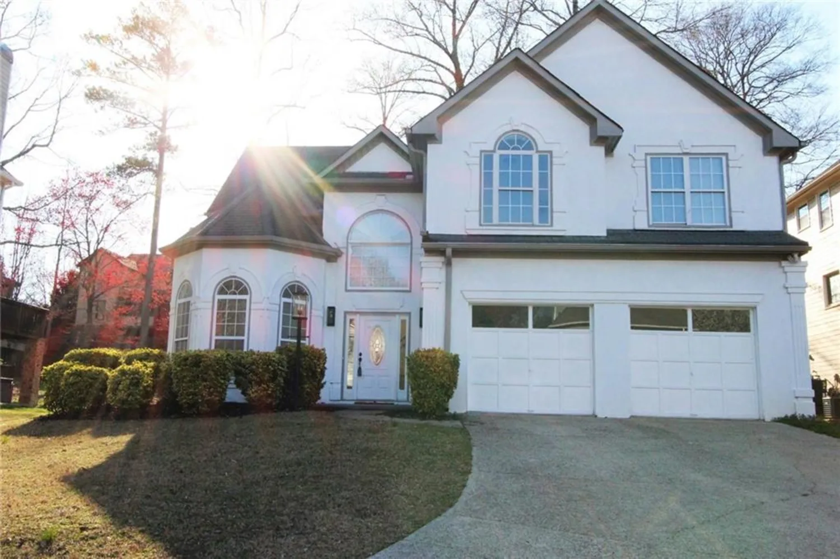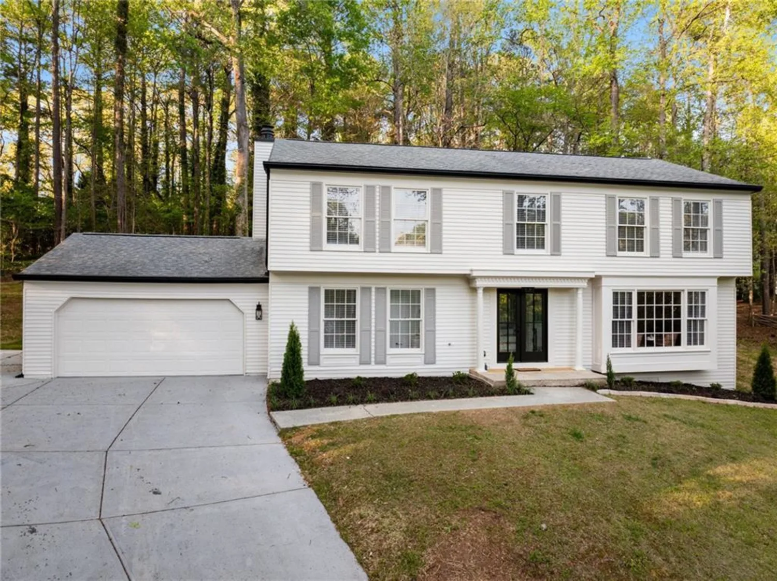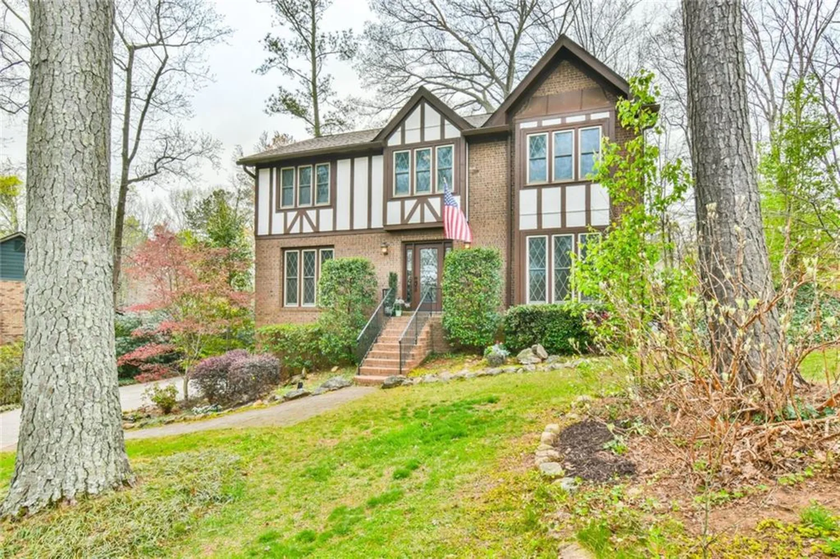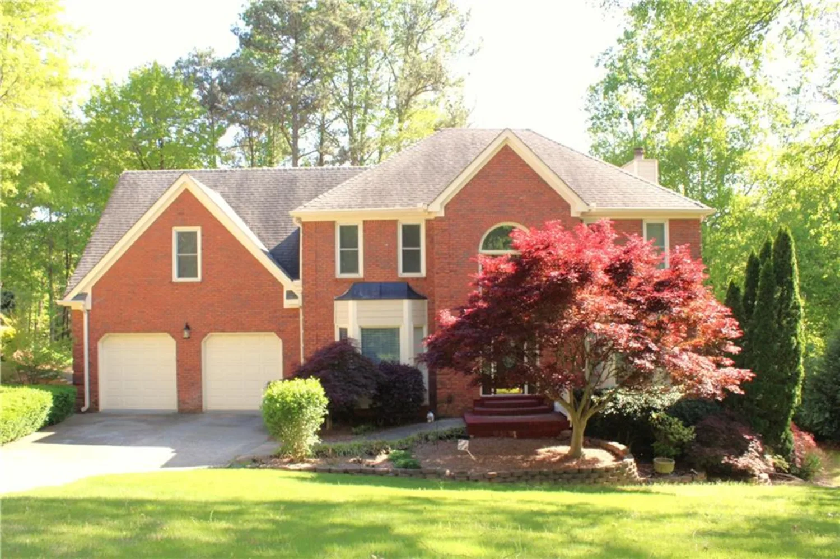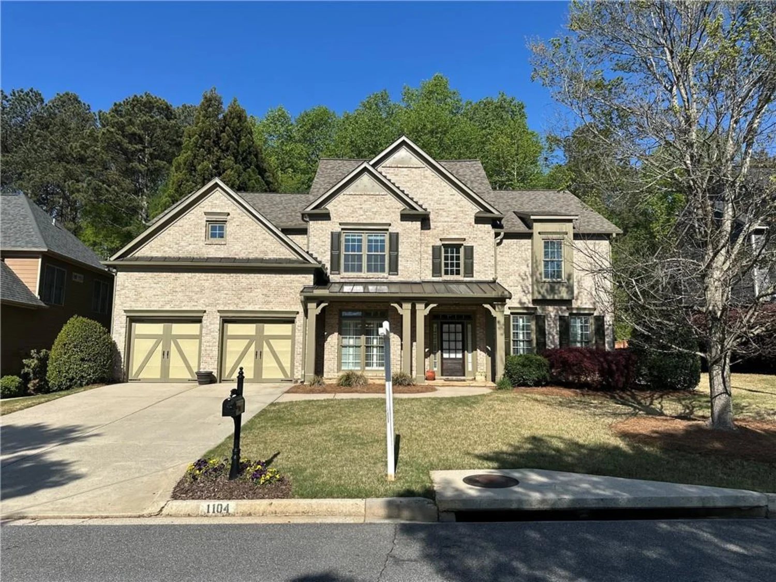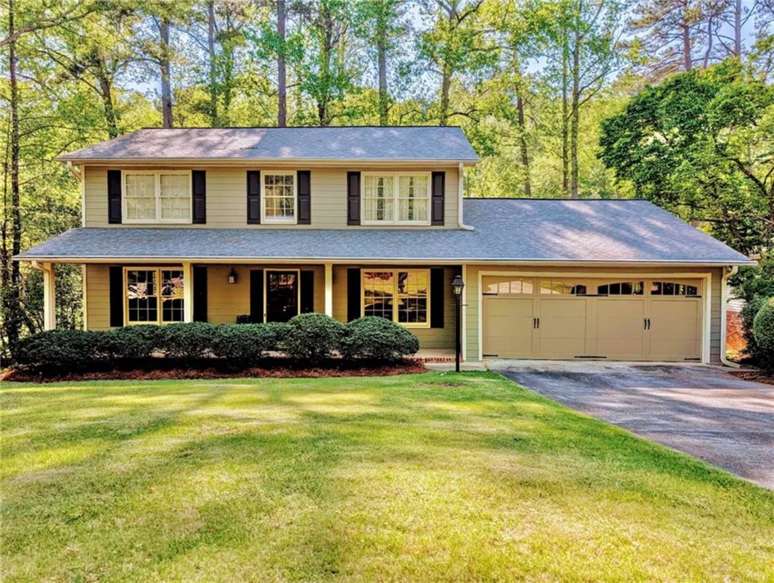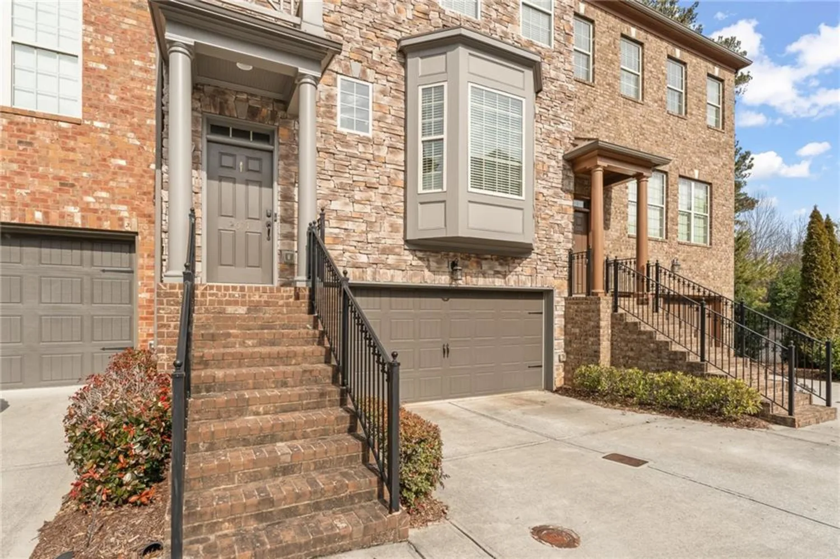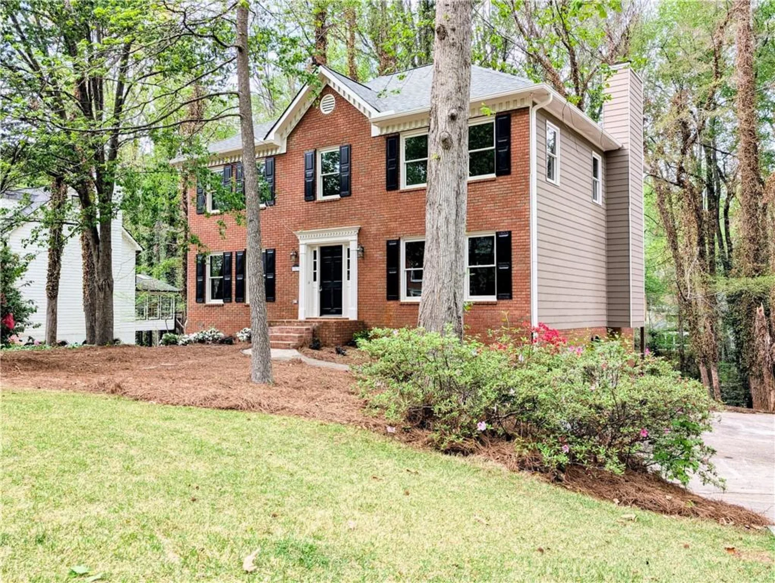4508 ashmore circle circleMarietta, GA 30066
4508 ashmore circle circleMarietta, GA 30066
Description
HOME IS UNDER CONTRACT. ALSO ACCEPTING BACK-UP OFFERS AS WELL. A stunning home with 5 beds and 3 baths, featuring a bedroom in the daylight basement with a separate entrance, in the Lassiter High School District. Nestled in the highly desirable Hampton Ridge swim and tennis community in East Cobb, Marietta, GA 30066, this brick-front home offers an exceptional living experience with five bedrooms, two and a half baths, and a two-car garage. Close to shopping and dining in the tricity area between Marietta, Woodstock, and Roswell, this residence boasts numerous features and updates that will appeal to discerning buyers, including its prime location within walking distance to the community pool and tennis complex, new Hardy Plank siding installed in 2015, a new roof added in 2015, a newly updated master bathroom in 2025, and new plumbing throughout the entire house in 2024. Additionally, the home is covered by an active termite annual policy with Active Pest Control and an annual HVAC maintenance plan with Just Cooling. The property is situated in a top-rated school district, featuring Lassiter High School, which is consistently ranked among the top-performing high schools in Georgia, Mabry Middle School, and Davis Elementary School. Lassiter High School has consistently ranked between 4th and 19th out of hundreds of high schools over the past 10 years, maintaining a 5-star rating from SchoolDigger (SchoolDigger Rank: 6th of 458 Georgia High Schools). This property offers an excellent opportunity to join a vibrant community with outstanding amenities and top-rated schools, making it the ideal choice for your dream home.
Property Details for 4508 ASHMORE CIRCLE Circle
- Subdivision ComplexHAMPTON RIDGE
- Architectural StyleTraditional
- ExteriorPrivate Entrance, Private Yard, Rain Gutters, Rear Stairs, Tennis Court(s)
- Num Of Garage Spaces2
- Num Of Parking Spaces8
- Parking FeaturesDriveway, Garage, Garage Door Opener, Garage Faces Side, Level Driveway
- Property AttachedNo
- Waterfront FeaturesNone
LISTING UPDATED:
- StatusPending
- MLS #7537436
- Days on Site8
- Taxes$5,895 / year
- HOA Fees$700 / year
- MLS TypeResidential
- Year Built1986
- Lot Size0.35 Acres
- CountryCobb - GA
LISTING UPDATED:
- StatusPending
- MLS #7537436
- Days on Site8
- Taxes$5,895 / year
- HOA Fees$700 / year
- MLS TypeResidential
- Year Built1986
- Lot Size0.35 Acres
- CountryCobb - GA
Building Information for 4508 ASHMORE CIRCLE Circle
- StoriesThree Or More
- Year Built1986
- Lot Size0.3467 Acres
Payment Calculator
Term
Interest
Home Price
Down Payment
The Payment Calculator is for illustrative purposes only. Read More
Property Information for 4508 ASHMORE CIRCLE Circle
Summary
Location and General Information
- Community Features: Clubhouse, Homeowners Assoc, Near Schools, Near Shopping, Near Trails/Greenway, Park, Playground, Pool, Sidewalks, Street Lights, Swim Team, Tennis Court(s)
- Directions: USE GPS
- View: Other
- Coordinates: 34.062719,-84.461165
School Information
- Elementary School: Davis - Cobb
- Middle School: Mabry
- High School: Lassiter
Taxes and HOA Information
- Parcel Number: 16011800240
- Tax Year: 2024
- Association Fee Includes: Maintenance Grounds, Maintenance Structure, Tennis
- Tax Legal Description: HAMPTON RIDGE LOT 5 BLOCK B UNIT 1 LAND LOT 118 OF THE 16TH DISTRICT 2ND SECTION COBB COUNTY LOT 5 BLOCK B PHASE 1 HAMPTON RIDGE PLAT BOOK 97 PAGE 25
Virtual Tour
- Virtual Tour Link PP: https://www.propertypanorama.com/4508-ASHMORE-CIRCLE-Circle-Marietta-GA-30066/unbranded
Parking
- Open Parking: Yes
Interior and Exterior Features
Interior Features
- Cooling: Attic Fan, Ceiling Fan(s), Central Air, Zoned
- Heating: Central
- Appliances: Dishwasher, Disposal, Electric Oven, Gas Water Heater, Microwave, Range Hood, Self Cleaning Oven
- Basement: Daylight, Driveway Access, Exterior Entry, Finished, Interior Entry, Walk-Out Access
- Fireplace Features: Brick, Living Room
- Flooring: Luxury Vinyl
- Interior Features: Bookcases, Crown Molding, Double Vanity, His and Hers Closets, Tray Ceiling(s), Walk-In Closet(s)
- Levels/Stories: Three Or More
- Other Equipment: None
- Window Features: Bay Window(s), Wood Frames
- Kitchen Features: Cabinets Other, Cabinets White, Stone Counters, Wine Rack
- Master Bathroom Features: Double Vanity, Separate His/Hers, Skylights, Tub/Shower Combo
- Foundation: Slab
- Total Half Baths: 1
- Bathrooms Total Integer: 3
- Bathrooms Total Decimal: 2
Exterior Features
- Accessibility Features: None
- Construction Materials: Brick Front, Cement Siding, HardiPlank Type
- Fencing: Back Yard, Fenced
- Horse Amenities: None
- Patio And Porch Features: Deck, Patio, Rear Porch
- Pool Features: None
- Road Surface Type: Concrete
- Roof Type: Composition
- Security Features: Carbon Monoxide Detector(s), Security Lights, Smoke Detector(s)
- Spa Features: None
- Laundry Features: Electric Dryer Hookup, In Kitchen, Laundry Room, Main Level
- Pool Private: No
- Road Frontage Type: City Street
- Other Structures: None
Property
Utilities
- Sewer: Public Sewer
- Utilities: Electricity Available, Natural Gas Available, Sewer Available, Underground Utilities, Water Available
- Water Source: Public
- Electric: 110 Volts, 220 Volts, 220 Volts in Laundry
Property and Assessments
- Home Warranty: No
- Property Condition: Resale
Green Features
- Green Energy Efficient: Appliances
- Green Energy Generation: None
Lot Information
- Above Grade Finished Area: 2410
- Common Walls: No Common Walls
- Lot Features: Back Yard, Front Yard, Landscaped, Private, Sprinklers In Front, Wooded
- Waterfront Footage: None
Rental
Rent Information
- Land Lease: No
- Occupant Types: Vacant
Public Records for 4508 ASHMORE CIRCLE Circle
Tax Record
- 2024$5,895.00 ($491.25 / month)
Home Facts
- Beds5
- Baths2
- Total Finished SqFt3,044 SqFt
- Above Grade Finished2,410 SqFt
- Below Grade Finished1,164 SqFt
- StoriesThree Or More
- Lot Size0.3467 Acres
- StyleSingle Family Residence
- Year Built1986
- APN16011800240
- CountyCobb - GA
- Fireplaces1




