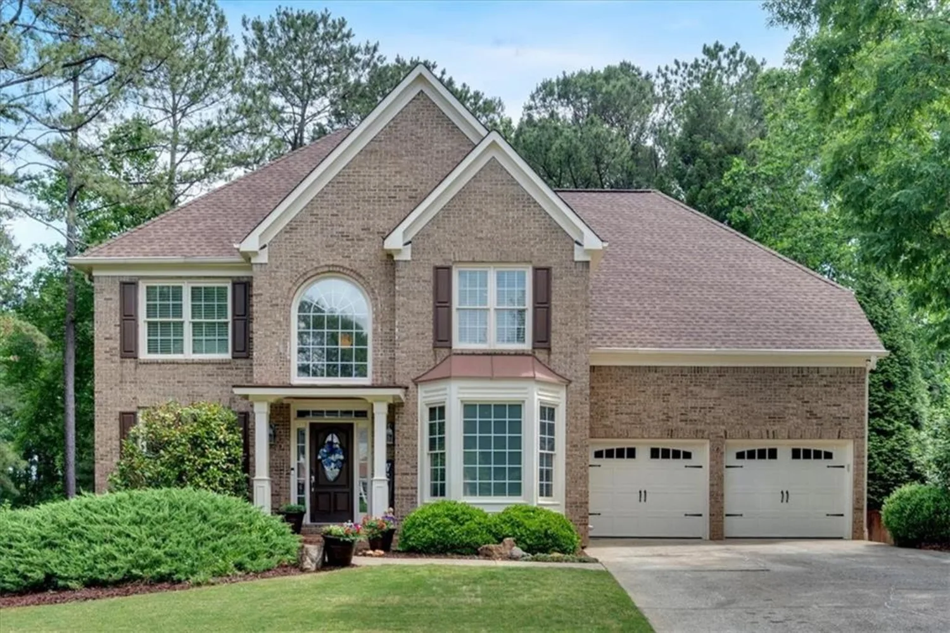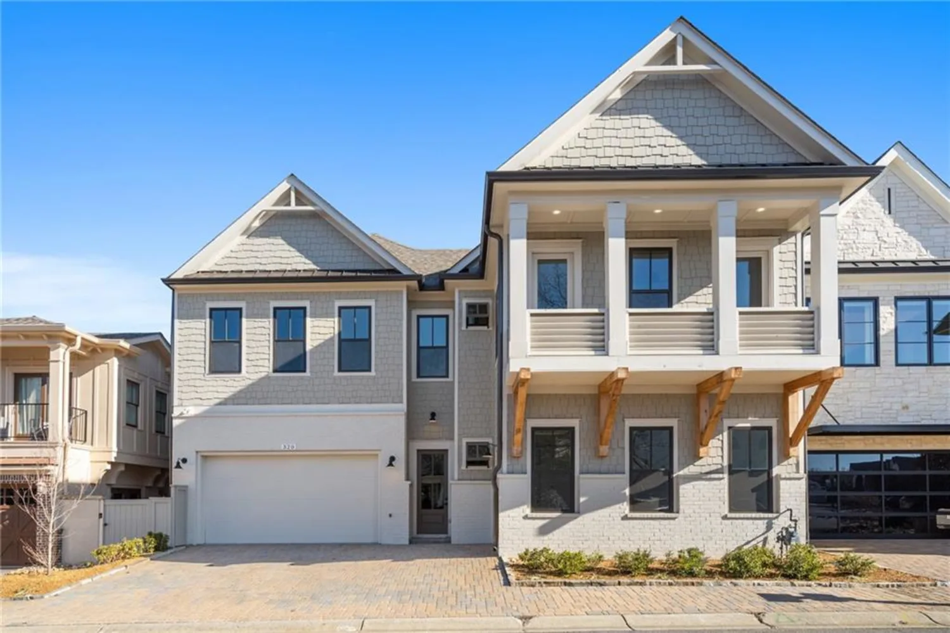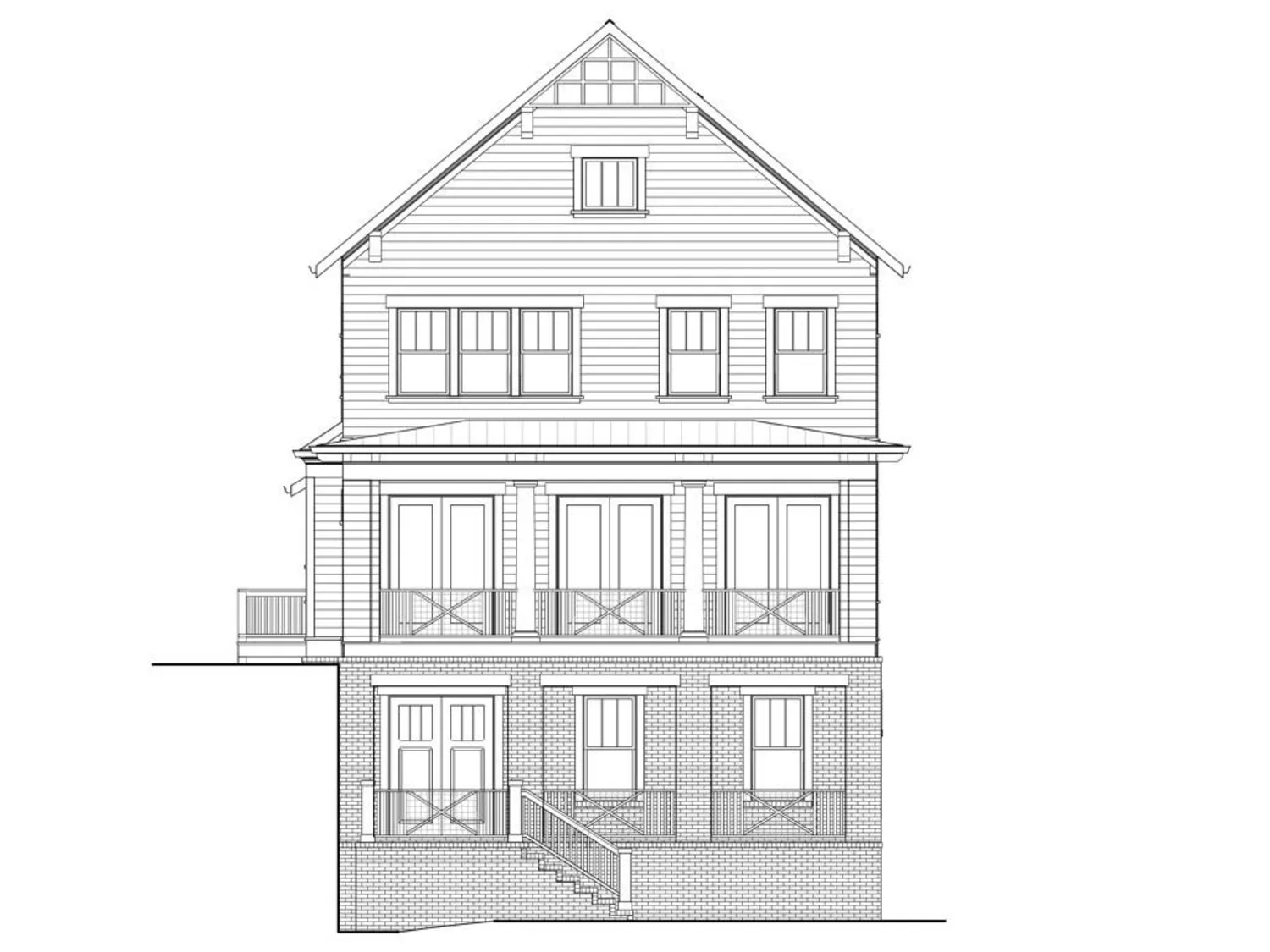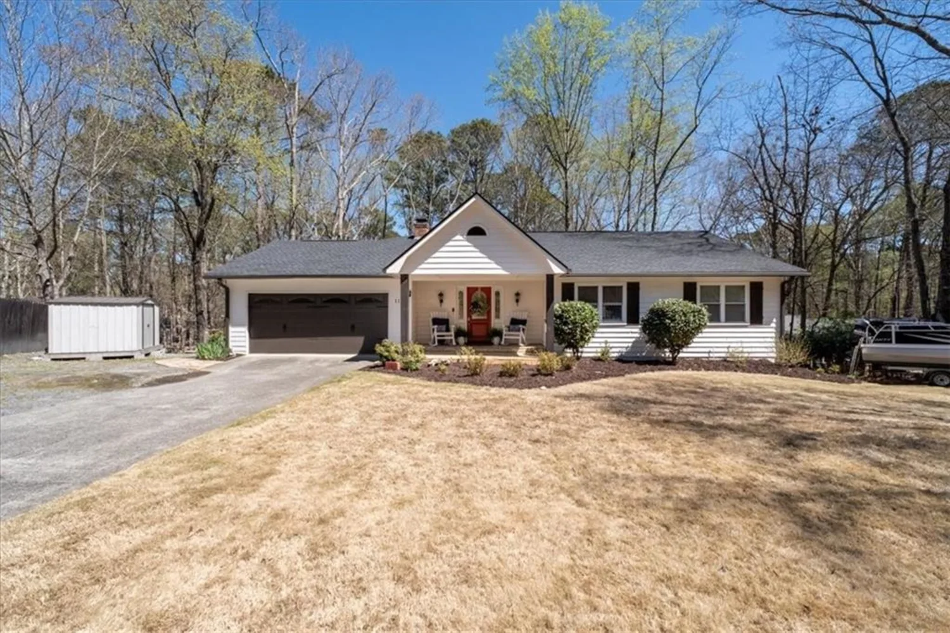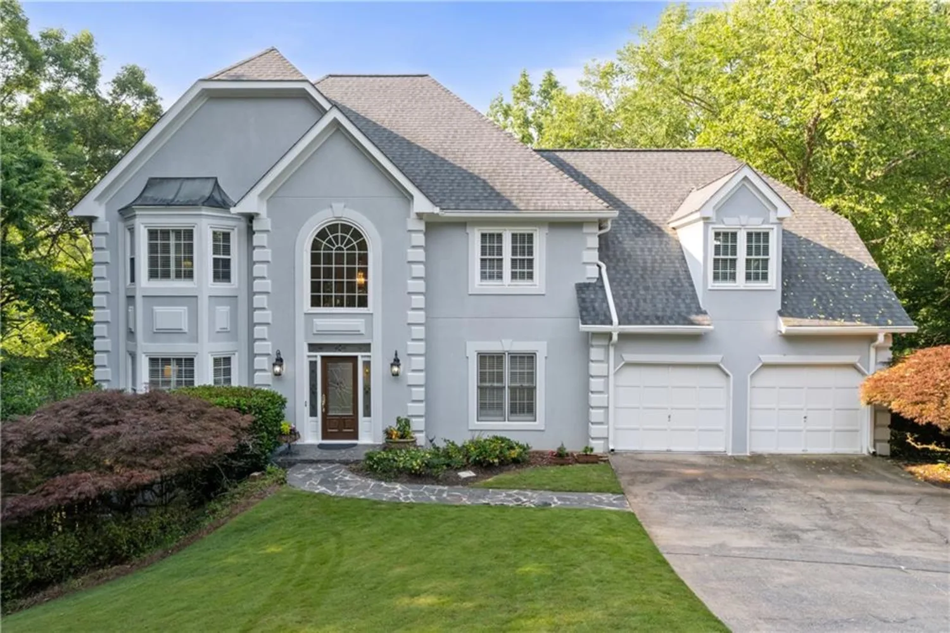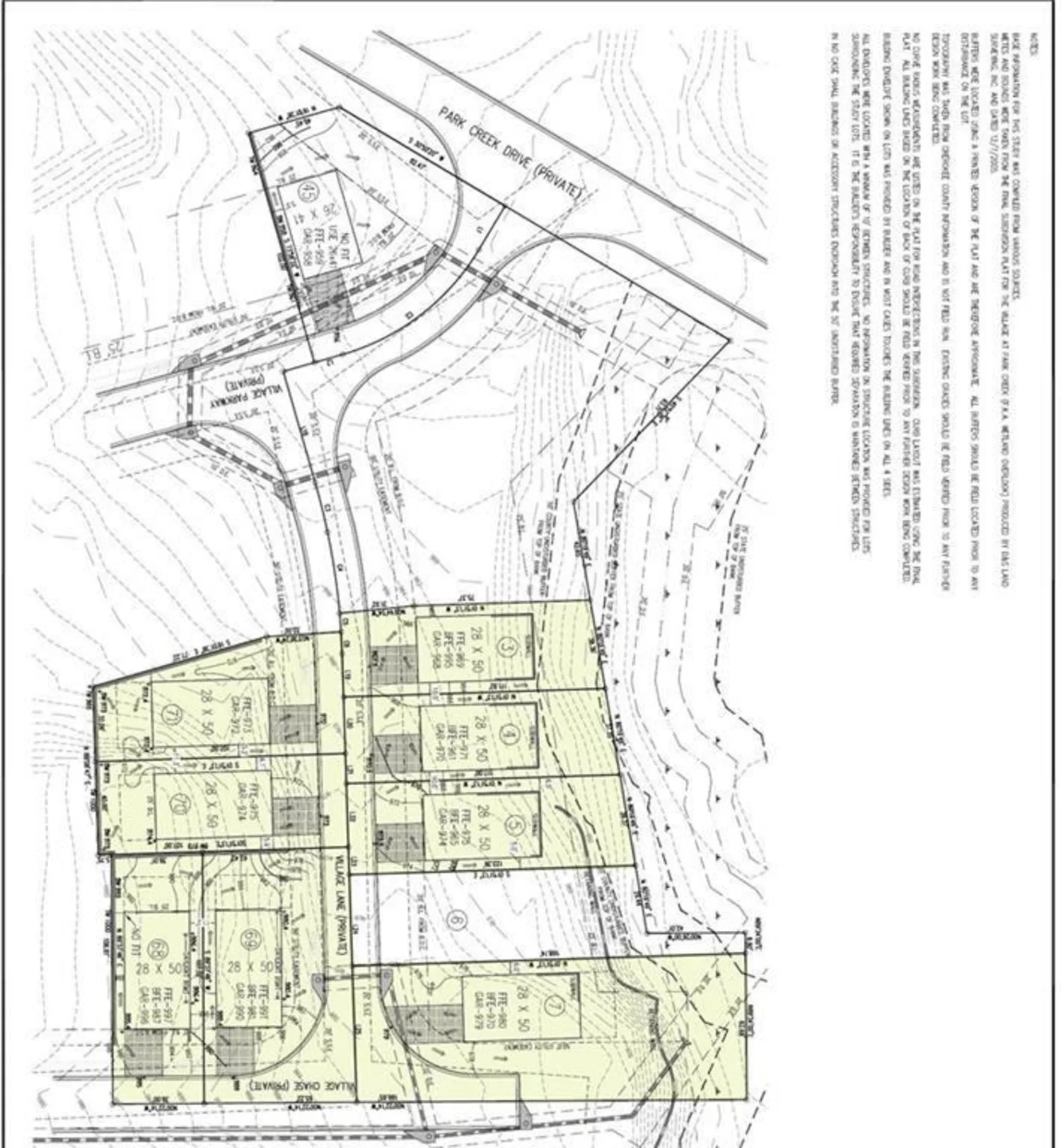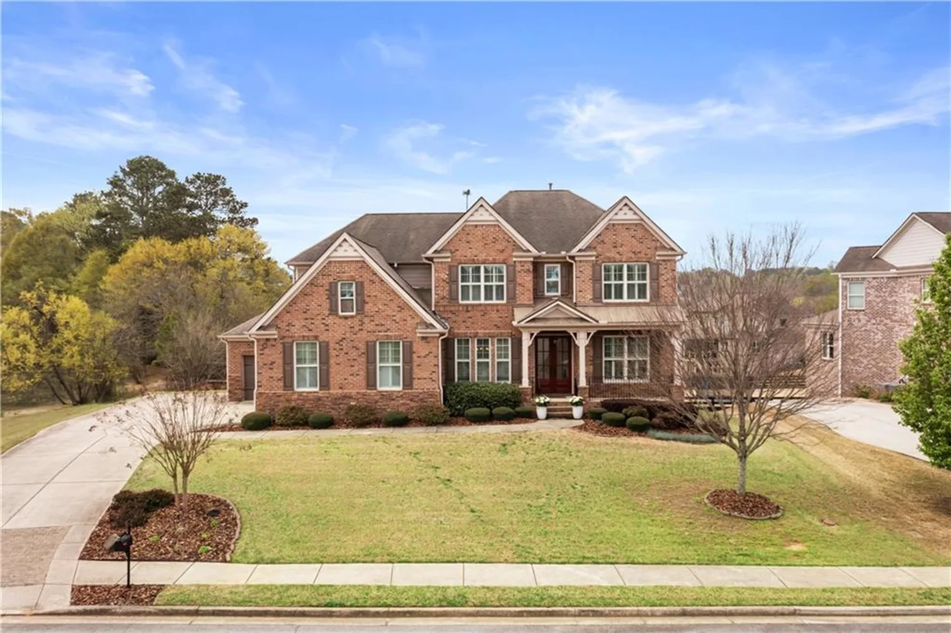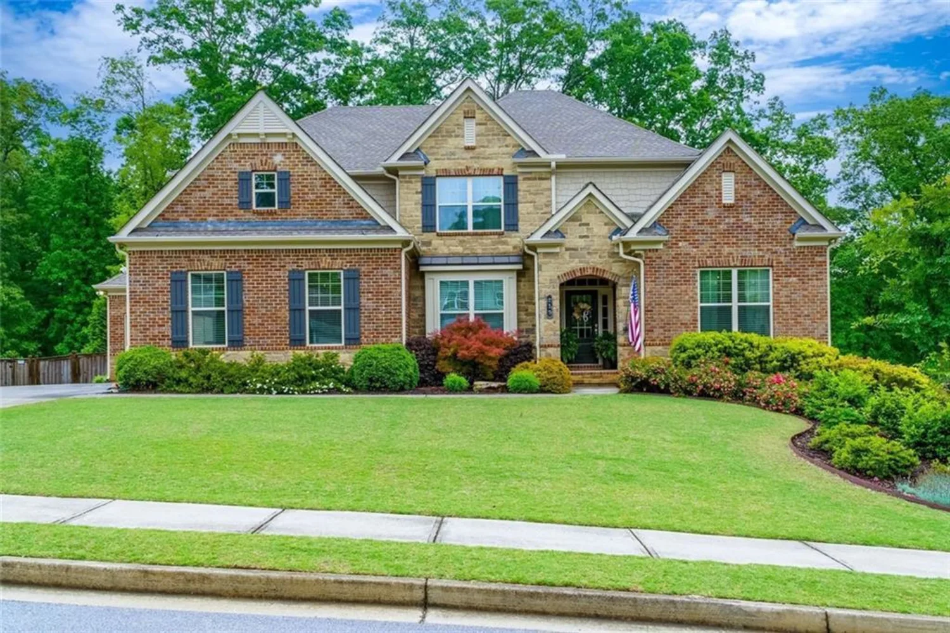436 maypop laneWoodstock, GA 30188
436 maypop laneWoodstock, GA 30188
Description
Havencroft welcomes you home! Our most desirable floorplan, the Wynstone, sits directly across from a bucolic park on a flat, landscaped homesite- ready for your personal touch. This open concept, two story great room offers abundant natural light in addition to a chef's kitchen with double ovens, oversized quartz island with waterfall, and enormous walk through pantry. Enjoy entertaining on your oversized, covered porch featuring an inviting 12 foot glass sliding door to connect spaces. With a guest bedroom on the main level as well as a study, there is room for everyone. Upstairs includes two junior bedrooms with a jack and jill bath as well as a loft- perfect for study sessions or movie night with friends. A generous owner's retreat- with sitting area, walk in closet, and spa like bath with soaking tub- complete the upstairs level. Don't miss this opportunity to call Havencroft home!
Property Details for 436 Maypop Lane
- Subdivision ComplexHavencroft
- Architectural StyleCraftsman, Farmhouse, Traditional
- ExteriorOther
- Num Of Garage Spaces3
- Num Of Parking Spaces8
- Parking FeaturesGarage, Garage Door Opener, Garage Faces Front
- Property AttachedNo
- Waterfront FeaturesNone
LISTING UPDATED:
- StatusActive
- MLS #7536808
- Days on Site90
- HOA Fees$800 / year
- MLS TypeResidential
- Year Built2025
- Lot Size0.20 Acres
- CountryCherokee - GA
LISTING UPDATED:
- StatusActive
- MLS #7536808
- Days on Site90
- HOA Fees$800 / year
- MLS TypeResidential
- Year Built2025
- Lot Size0.20 Acres
- CountryCherokee - GA
Building Information for 436 Maypop Lane
- StoriesTwo
- Year Built2025
- Lot Size0.2000 Acres
Payment Calculator
Term
Interest
Home Price
Down Payment
The Payment Calculator is for illustrative purposes only. Read More
Property Information for 436 Maypop Lane
Summary
Location and General Information
- Community Features: Homeowners Assoc, Near Schools, Near Shopping, Near Trails/Greenway, Park
- Directions: Take 575 North to Hwy 92 and head East. Turn Right on Trickum Road heading South. Havencroft is 1.5 miles from intersection on the Left.
- View: Park/Greenbelt
- Coordinates: 34.077142,-84.482242
School Information
- Elementary School: Little River
- Middle School: Mill Creek
- High School: River Ridge
Taxes and HOA Information
- Parcel Number: 15N24Z 058
- Association Fee Includes: Maintenance Grounds
- Tax Legal Description: 0
Virtual Tour
Parking
- Open Parking: No
Interior and Exterior Features
Interior Features
- Cooling: Ceiling Fan(s), Central Air
- Heating: Central
- Appliances: Dishwasher, Double Oven, Gas Cooktop, Tankless Water Heater
- Basement: None
- Fireplace Features: None
- Flooring: Hardwood
- Interior Features: High Ceilings 10 ft Lower, Tray Ceiling(s), Walk-In Closet(s)
- Levels/Stories: Two
- Other Equipment: Irrigation Equipment
- Window Features: Insulated Windows
- Kitchen Features: Cabinets White, Second Kitchen
- Master Bathroom Features: Double Vanity, Soaking Tub
- Foundation: Slab
- Main Bedrooms: 1
- Bathrooms Total Integer: 3
- Main Full Baths: 1
- Bathrooms Total Decimal: 3
Exterior Features
- Accessibility Features: None
- Construction Materials: Brick 3 Sides, HardiPlank Type
- Fencing: None
- Horse Amenities: None
- Patio And Porch Features: Covered, Front Porch, Patio, Rear Porch
- Pool Features: None
- Road Surface Type: Asphalt, Concrete, Paved
- Roof Type: Shingle
- Security Features: Carbon Monoxide Detector(s), Fire Alarm
- Spa Features: None
- Laundry Features: Upper Level
- Pool Private: No
- Road Frontage Type: City Street, Other
- Other Structures: None
Property
Utilities
- Sewer: Public Sewer
- Utilities: Cable Available, Electricity Available, Natural Gas Available, Sewer Available, Underground Utilities, Water Available
- Water Source: Public
- Electric: None
Property and Assessments
- Home Warranty: Yes
- Property Condition: New Construction
Green Features
- Green Energy Efficient: Appliances, HVAC, Insulation, Lighting, Thermostat, Water Heater
- Green Energy Generation: None
Lot Information
- Above Grade Finished Area: 3516
- Common Walls: No Common Walls
- Lot Features: Back Yard, Front Yard, Landscaped, Level
- Waterfront Footage: None
Rental
Rent Information
- Land Lease: Yes
- Occupant Types: Vacant
Public Records for 436 Maypop Lane
Home Facts
- Beds4
- Baths3
- Total Finished SqFt3,516 SqFt
- Above Grade Finished3,516 SqFt
- StoriesTwo
- Lot Size0.2000 Acres
- StyleSingle Family Residence
- Year Built2025
- APN15N24Z 058
- CountyCherokee - GA




