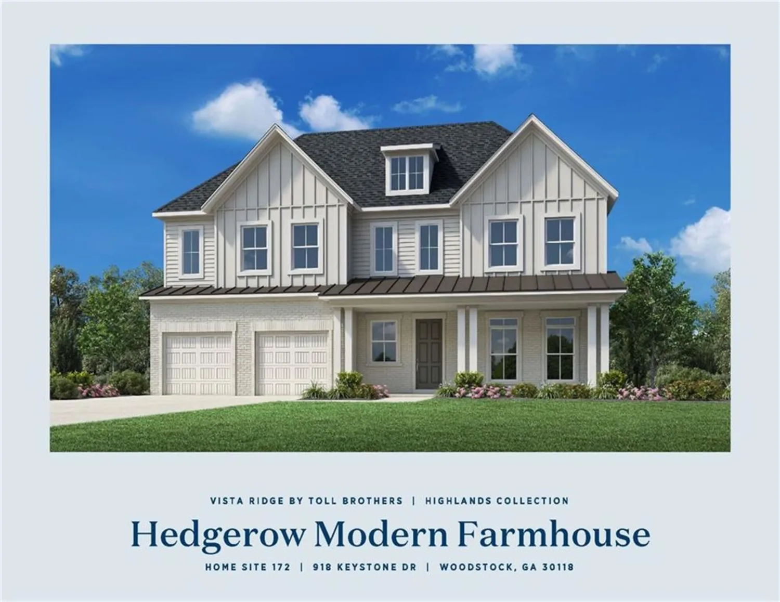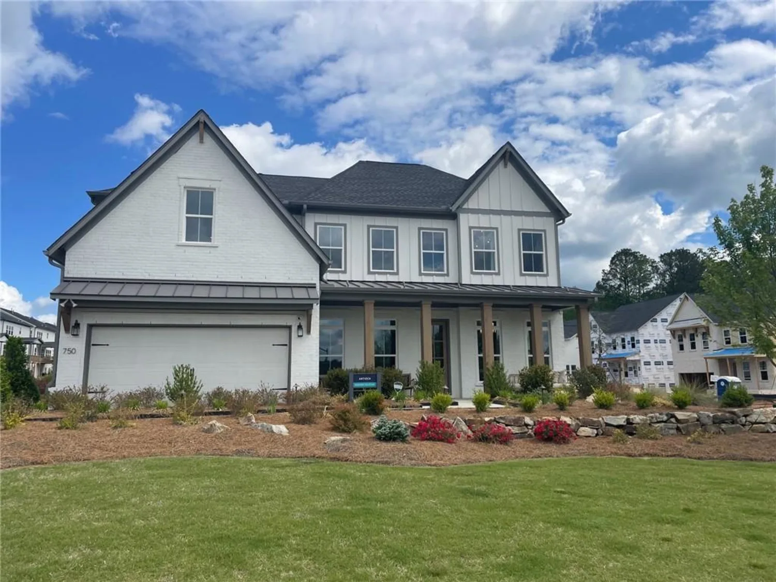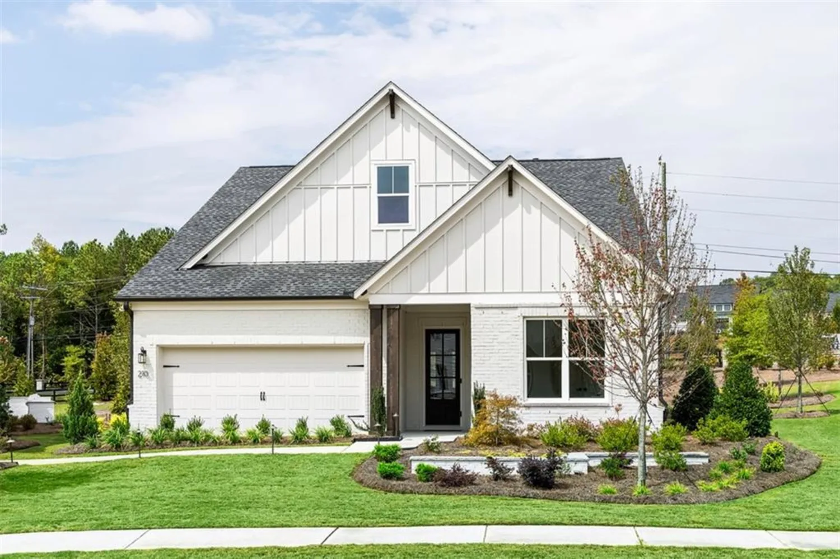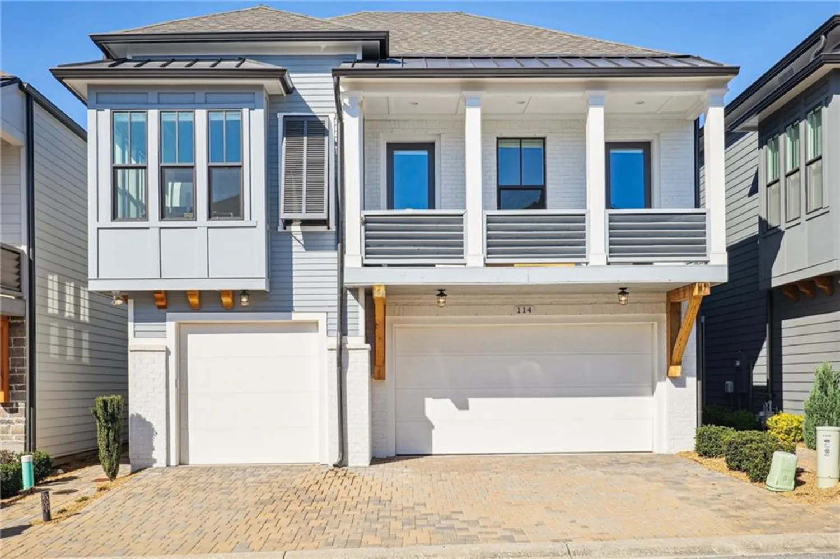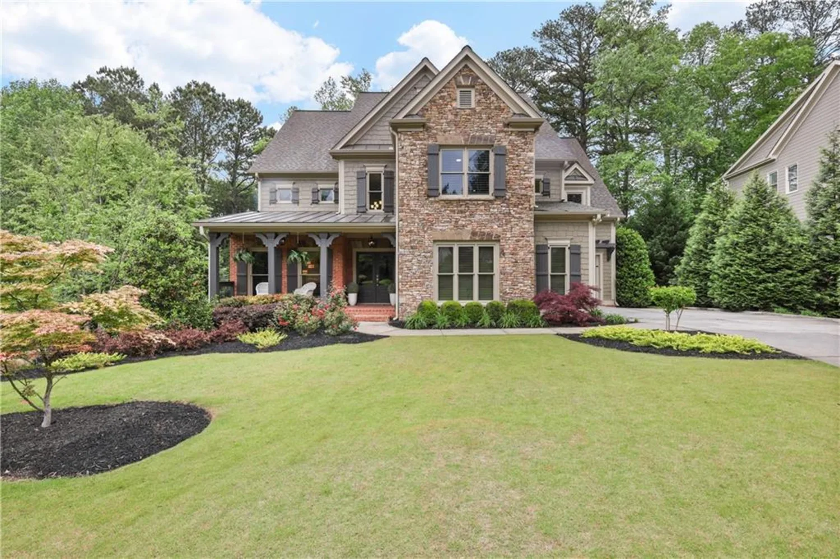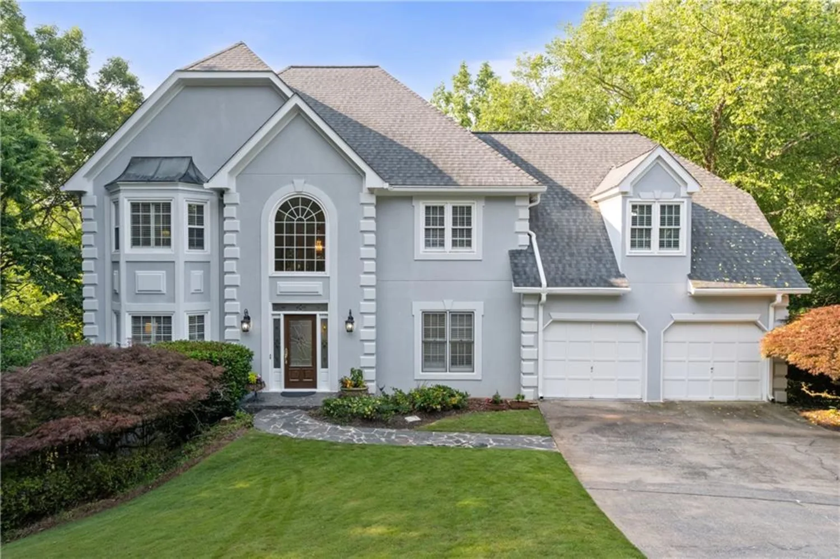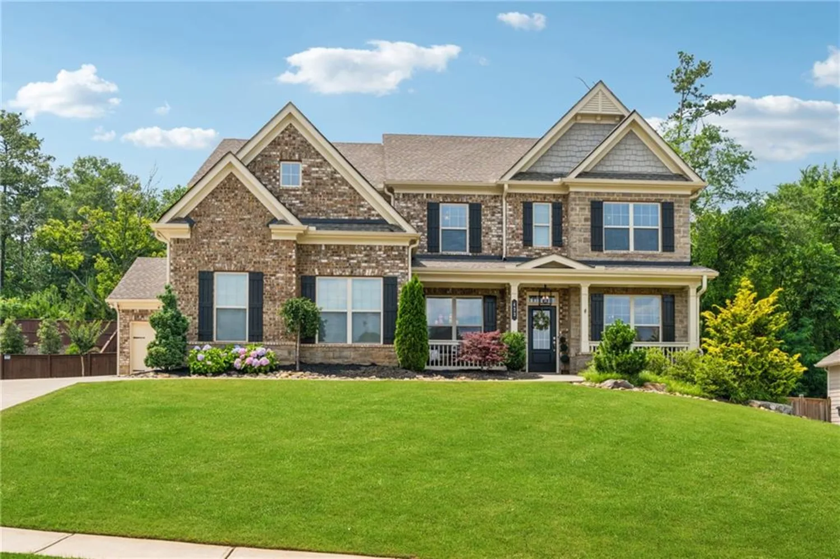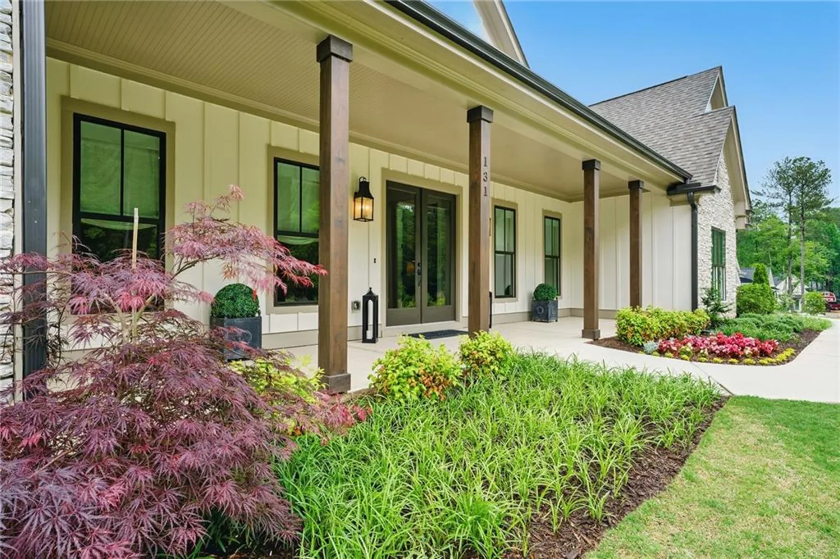4006 moody laneWoodstock, GA 30188
4006 moody laneWoodstock, GA 30188
Description
The new Halstead Plan by John Wieland in South on Main! Voted 2023 Community of the year by the Greater Atlanta Home Builders Association! This new home will have it all! We are about to start construction so come and choose all your finishes! If you like outdoor space just take a look at this plan. It has two covered front porches and a large side paver patio. There is a 2 car garage that lets you walk right into your well appointed kitchen. Also you have a golf cart garage and what better to use in a golf cart friendly Downtown Woodstock! The kitchen has cabinets that go all the way to the top of the 10' ceiling, a walk in wood shelved pantry, split kitchen appliances and a wood hood. The island is spacious and faces a keeping room for all your entertainment needs. Of course all cabinets in the entire house are soft close. The kitchen opens to a large great room with fireplace and built ins. The owner's closet has custom cabinetry. The owner's bath has a super large shower with bench and niche and a seamless shower door. The soaking tub is free standing and separate vanities makes this a win! Almost the entire home has hardwoods and there is ample room to have a home office. The laundry is on the upper level by the bedrooms and comes with cabinets and a sink in a base cabinet. And do you need storage? This home has a storage room that is 30' X 18' large!!! The side yard of this home off of the trex deck and fenced to provide lots of privacy, and an outdoor area to entertain, right off the kitchen. South on Main is located less than a half mile from downtown Woodstock. We have a 6000 sq. ft. clubhouse with a full fitness center, a pool with a cabana, an outdoor play area, 2 dog parks, a community garden, a community firepit for gatherings, and a brand new outdoor pavilion with amphitheater and stage for gatherings and events. We have a social group to create exciting ways for our busy community to get out and enjoy all it has to offer. We connect to the Noonday Creek Trail which is part of the Greenprint trail system that includes approximately 60 miles of hiking and biking trails! Come by and see all we have to offer. This is one place you don't want to miss out on as this is our final phase. THE PHOTOS DISPLAYED IN THIS LISTING ARE OF ANOTHER HOME. THIS HOME IS TO BE BUILT.
Property Details for 4006 Moody Lane
- Subdivision ComplexSouth On Main
- Architectural StyleCraftsman, Traditional
- ExteriorCourtyard, Private Entrance, Private Yard
- Num Of Garage Spaces3
- Parking FeaturesAttached, Driveway, Garage, Garage Faces Rear, Kitchen Level, Level Driveway, Storage
- Property AttachedNo
- Waterfront FeaturesNone
LISTING UPDATED:
- StatusClosed
- MLS #7459402
- Days on Site51
- MLS TypeResidential
- Year Built2024
- Lot Size0.00 Acres
- CountryCherokee - GA
LISTING UPDATED:
- StatusClosed
- MLS #7459402
- Days on Site51
- MLS TypeResidential
- Year Built2024
- Lot Size0.00 Acres
- CountryCherokee - GA
Building Information for 4006 Moody Lane
- StoriesThree Or More
- Year Built2024
- Lot Size0.0020 Acres
Payment Calculator
Term
Interest
Home Price
Down Payment
The Payment Calculator is for illustrative purposes only. Read More
Property Information for 4006 Moody Lane
Summary
Location and General Information
- Community Features: Clubhouse, Dog Park, Fitness Center, Homeowners Assoc, Meeting Room, Near Shopping, Near Trails/Greenway, Park, Playground, Pool, Sidewalks, Street Lights
- Directions: Take I-75N to 575N to exit 7 (Hwy 92). Turn right and go to Main Street (Hwy 5) and turn left. The neighborhood is at the second traffic light right after Sam's Club.
- View: Other
- Coordinates: 34.118328,-84.45552
School Information
- Elementary School: Woodstock
- Middle School: Woodstock
- High School: Woodstock
Taxes and HOA Information
- Parcel Number: 15N12J 483
- Tax Year: 2024
- Association Fee Includes: Maintenance Grounds, Reserve Fund, Swim, Tennis
- Tax Legal Description: X
- Tax Lot: 335
Virtual Tour
- Virtual Tour Link PP: https://www.propertypanorama.com/4006-Moddy-Lane-Woodstock-GA-30188/unbranded
Parking
- Open Parking: Yes
Interior and Exterior Features
Interior Features
- Cooling: Ceiling Fan(s), Central Air, Zoned
- Heating: Forced Air, Natural Gas, Zoned
- Appliances: Dishwasher, Disposal, Gas Cooktop, Gas Oven, Gas Water Heater, Microwave, Range Hood, Self Cleaning Oven
- Basement: Daylight, Exterior Entry, Finished, Finished Bath, Full, Interior Entry
- Fireplace Features: Family Room, Gas Log, Gas Starter, Great Room
- Flooring: Carpet, Ceramic Tile, Hardwood, Tile
- Interior Features: Bookcases, Double Vanity, Entrance Foyer, High Ceilings 9 ft Upper, High Ceilings 10 ft Main, High Ceilings 10 ft Lower, High Speed Internet, His and Hers Closets, Walk-In Closet(s)
- Levels/Stories: Three Or More
- Other Equipment: Irrigation Equipment
- Window Features: Insulated Windows
- Kitchen Features: Breakfast Bar, Cabinets Other, Keeping Room, Kitchen Island, Pantry Walk-In, Solid Surface Counters, View to Family Room
- Master Bathroom Features: Double Vanity, Separate Tub/Shower, Soaking Tub
- Foundation: Slab
- Total Half Baths: 1
- Bathrooms Total Integer: 5
- Bathrooms Total Decimal: 4
Exterior Features
- Accessibility Features: None
- Construction Materials: Brick, Cement Siding
- Fencing: Fenced
- Horse Amenities: None
- Patio And Porch Features: Deck, Front Porch, Side Porch
- Pool Features: None
- Road Surface Type: Asphalt
- Roof Type: Shingle
- Security Features: Carbon Monoxide Detector(s), Smoke Detector(s)
- Spa Features: None
- Laundry Features: Laundry Room, Upper Level
- Pool Private: No
- Road Frontage Type: City Street
- Other Structures: None
Property
Utilities
- Sewer: Public Sewer
- Utilities: Cable Available, Electricity Available, Natural Gas Available, Phone Available, Sewer Available, Underground Utilities, Water Available
- Water Source: Public
- Electric: 110 Volts, 220 Volts
Property and Assessments
- Home Warranty: Yes
- Property Condition: Under Construction
Green Features
- Green Energy Efficient: None
- Green Energy Generation: None
Lot Information
- Above Grade Finished Area: 4314
- Common Walls: No Common Walls
- Lot Features: Front Yard, Landscaped, Level
- Waterfront Footage: None
Rental
Rent Information
- Land Lease: No
- Occupant Types: Vacant
Public Records for 4006 Moody Lane
Tax Record
- 2024$0.00 ($0.00 / month)
Home Facts
- Beds4
- Baths4
- Total Finished SqFt4,314 SqFt
- Above Grade Finished4,314 SqFt
- StoriesThree Or More
- Lot Size0.0020 Acres
- StyleSingle Family Residence
- Year Built2024
- APN15N12J 483
- CountyCherokee - GA
- Fireplaces1




