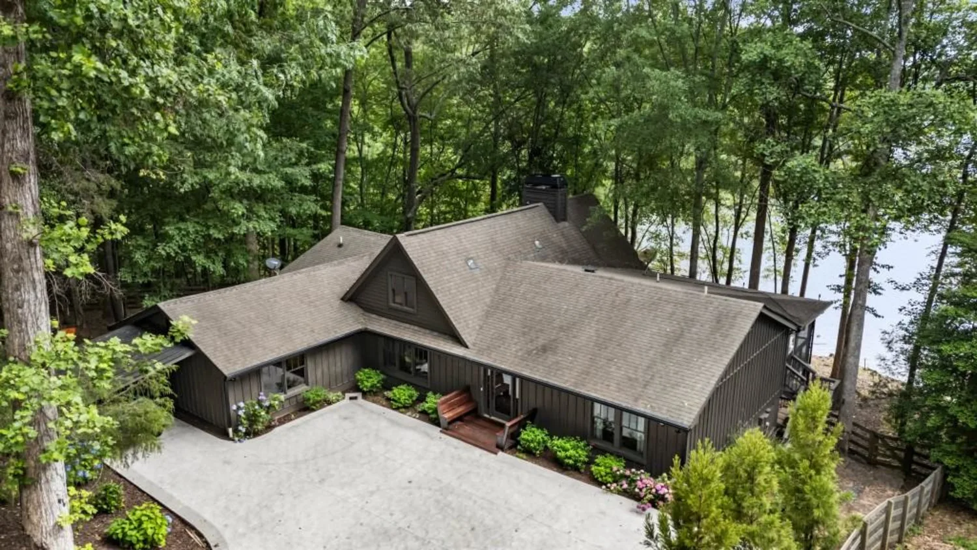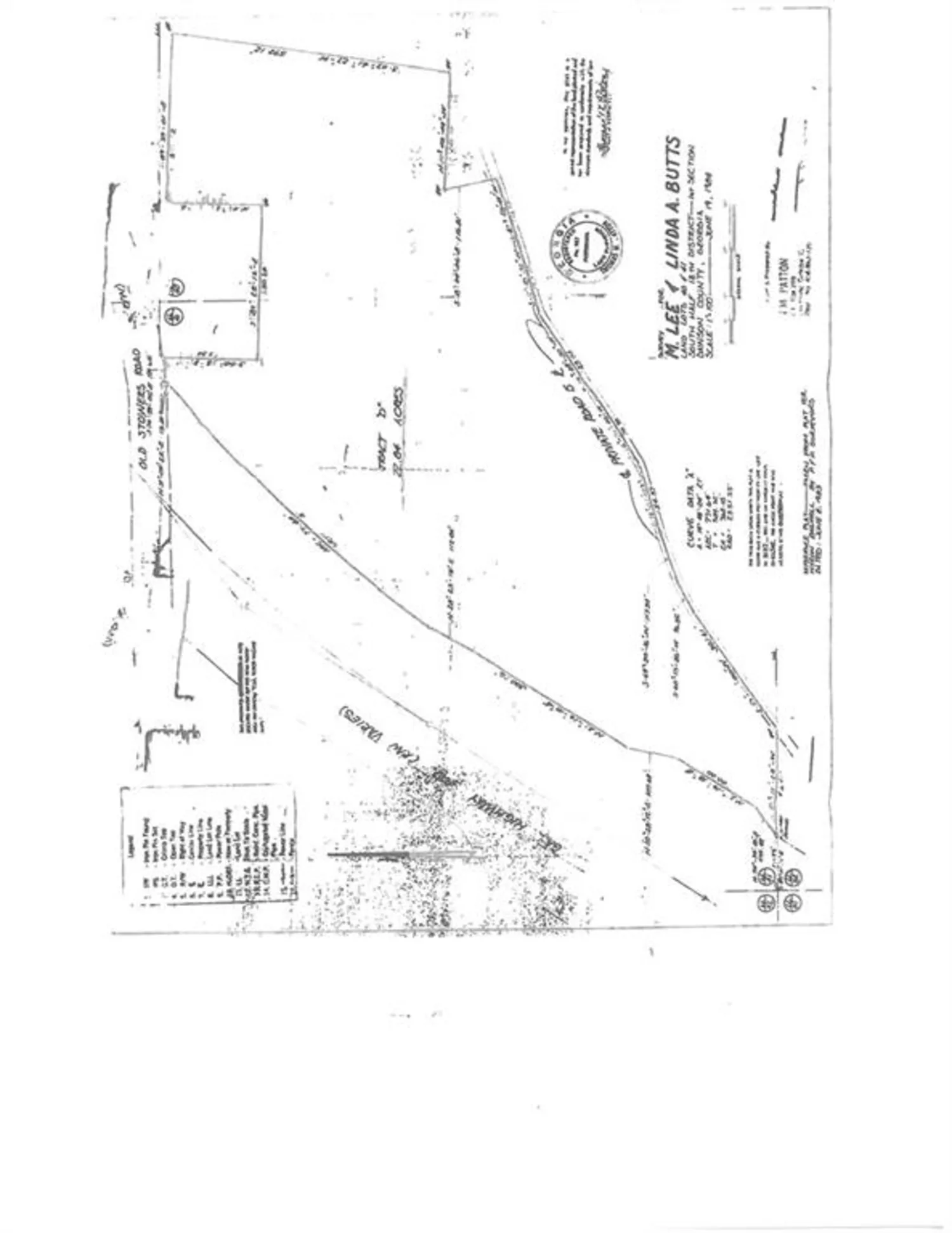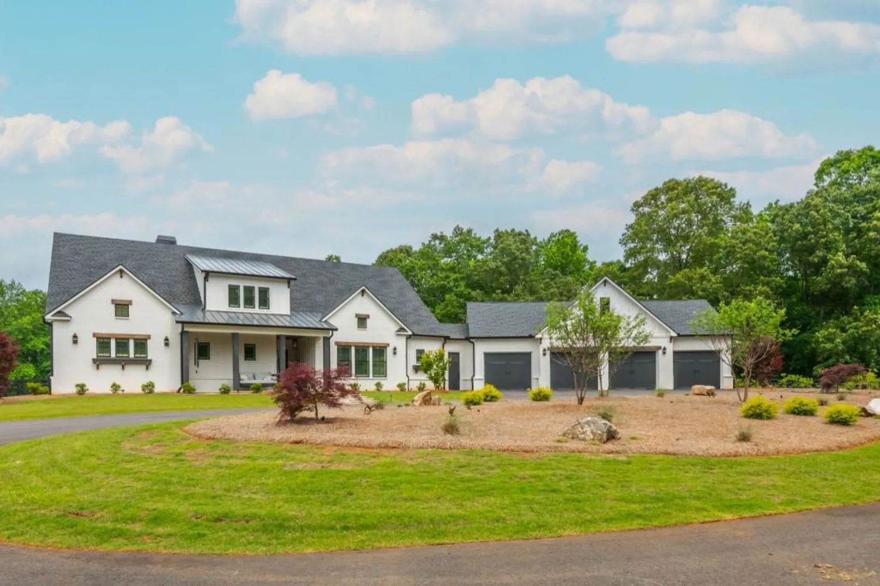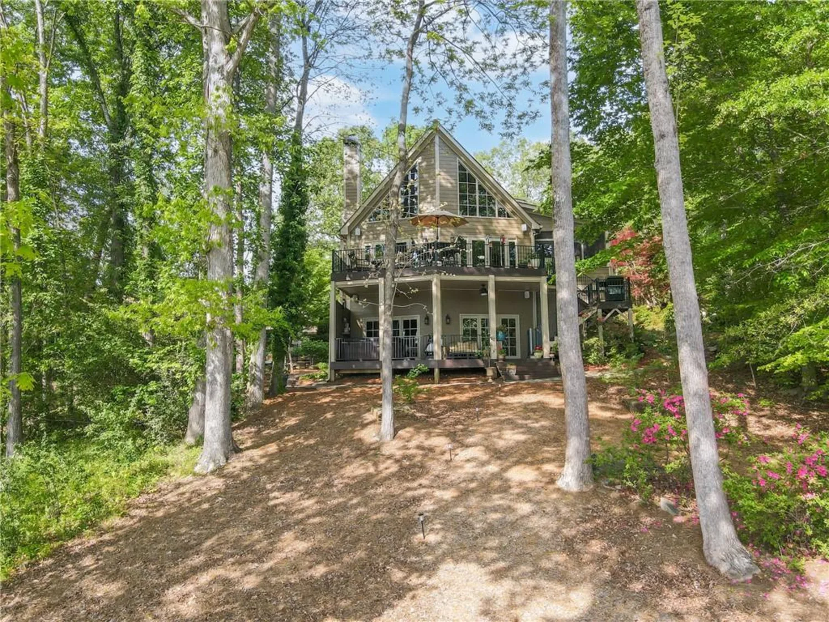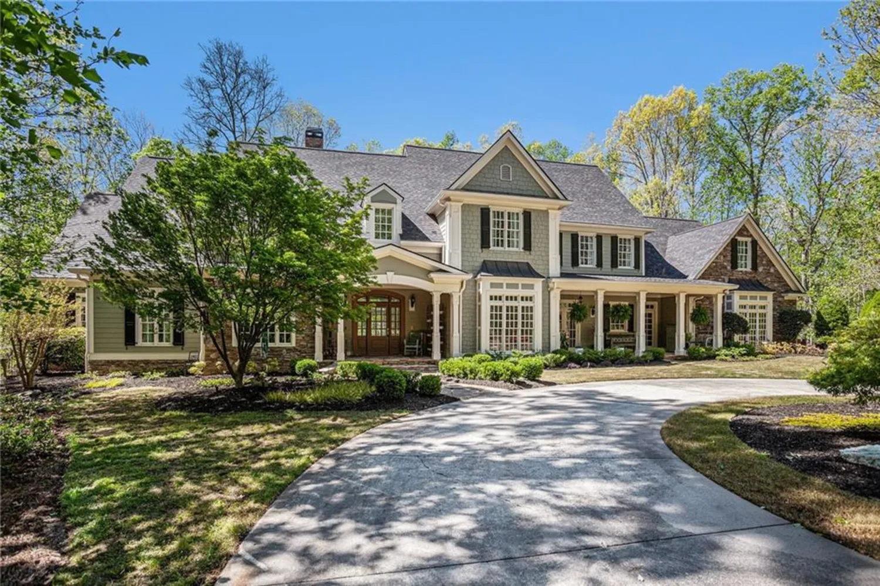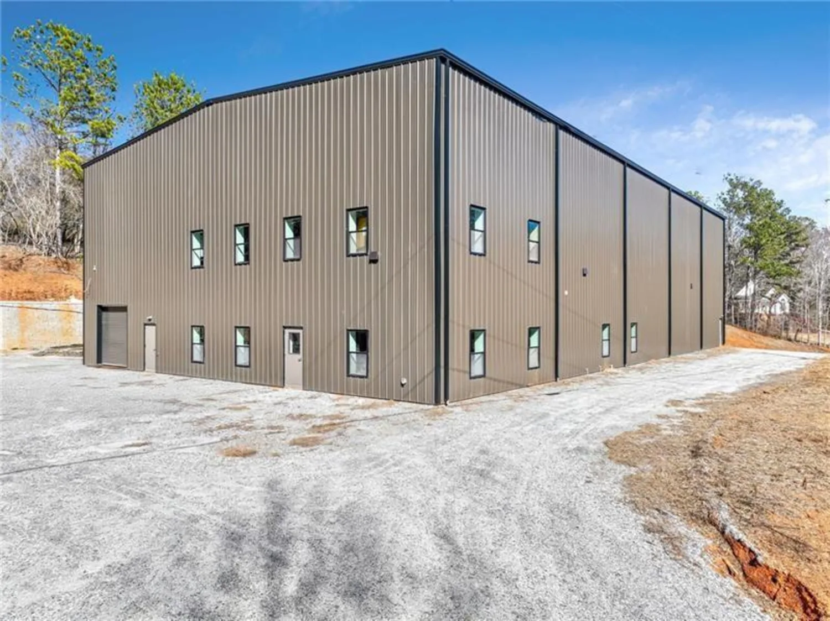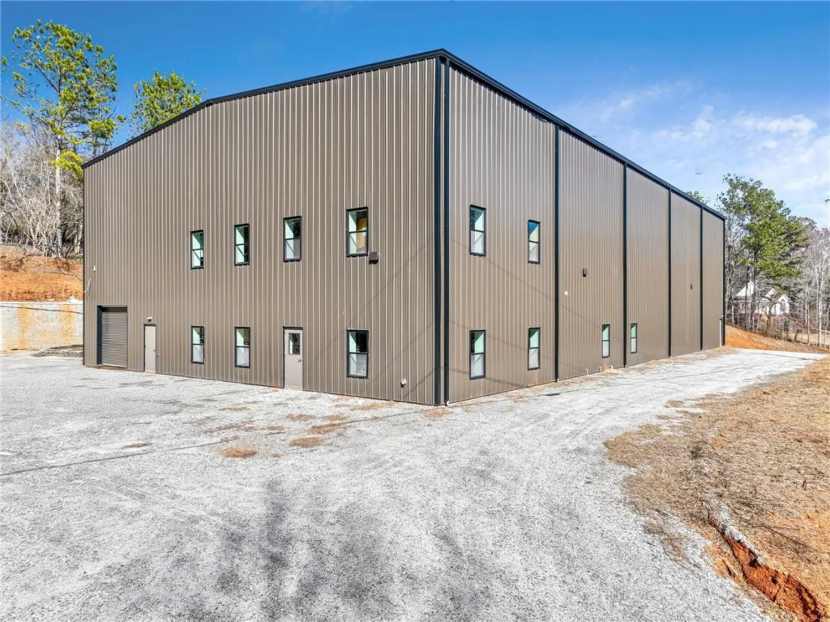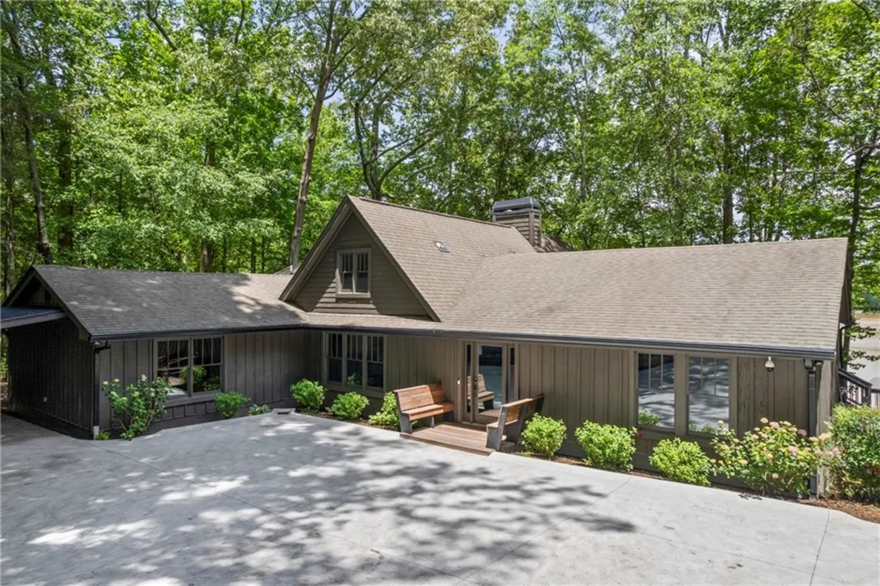435 robertson roadDawsonville, GA 30534
435 robertson roadDawsonville, GA 30534
Description
Welcome to your dream lakefront retreat! Nestled directly on the serene shores of Lake Lanier in Dawsonville, GA, this exceptional 6,750 sq. ft. home offers unparalleled luxury and privacy. Perfect for both a family getaway, this property is a rare find, featuring a beautifully landscaped private backyard, a resort-style pool with a hot tub and waterfall, and expansive outdoor living spaces that seamlessly blend with the natural beauty of the lake. Property Highlights: 5 Bedrooms & 4 Full Bathrooms + 1 Half Bathroom: Spacious and thoughtfully designed living areas, providing ample space for family and guests. 2 Full Kitchens: Ideal for entertaining or accommodating multiple families, with high-end finishes and appliances throughout. Fully Finished Basement: Featuring a large bedroom, daylight windows, and direct outdoor access—perfect for a guest suite or additional recreational space. Private Backyard Oasis: Enjoy a picturesque, professionally landscaped backyard with a stunning pool, hot tub, and waterfall, offering the ultimate in relaxation and outdoor living. Lakefront Access: The property includes a boat lift, two-slip covered boat dock with a spacious party deck, providing endless opportunities for boating, fishing, and enjoying the water. No HOA: Freedom and flexibility for you to personalize your lakefront paradise. Whether you’re seeking a private family retreat or a lucrative investment property, this rare lakefront estate offers the best of both worlds. With no HOA restrictions, the possibilities are endless. Schedule your private tour today!
Property Details for 435 Robertson Road
- Subdivision ComplexLake Lanier
- Architectural StyleTraditional
- ExteriorLighting, Private Yard, Rain Gutters, Rear Stairs
- Num Of Garage Spaces3
- Num Of Parking Spaces5
- Parking FeaturesAttached, Garage, Garage Faces Side, Kitchen Level
- Property AttachedNo
- Waterfront FeaturesLake Front, Waterfront
LISTING UPDATED:
- StatusActive
- MLS #7536547
- Days on Site252
- Taxes$6,239 / year
- MLS TypeResidential
- Year Built1994
- Lot Size0.82 Acres
- CountryDawson - GA
Location
Listing Courtesy of Drake Realty of Greater Atlanta - GLENN F DRAKE
LISTING UPDATED:
- StatusActive
- MLS #7536547
- Days on Site252
- Taxes$6,239 / year
- MLS TypeResidential
- Year Built1994
- Lot Size0.82 Acres
- CountryDawson - GA
Building Information for 435 Robertson Road
- StoriesThree Or More
- Year Built1994
- Lot Size0.8200 Acres
Payment Calculator
Term
Interest
Home Price
Down Payment
The Payment Calculator is for illustrative purposes only. Read More
Property Information for 435 Robertson Road
Summary
Location and General Information
- Community Features: Beach Access, Boating, Lake, Powered Boats Allowed
- Directions: Use GPS
- View: Lake
- Coordinates: 34.360773,-84.004777
School Information
- Elementary School: Kilough
- Middle School: Dawson County
- High School: Dawson County
Taxes and HOA Information
- Parcel Number: L12 066
- Tax Year: 2024
- Tax Legal Description: LOT 7 ROBERTSON EST
Virtual Tour
- Virtual Tour Link PP: https://www.propertypanorama.com/435-Robertson-Road-Dawsonville-GA-30534/unbranded
Parking
- Open Parking: No
Interior and Exterior Features
Interior Features
- Cooling: Ceiling Fan(s), Central Air
- Heating: Central
- Appliances: Dishwasher, Gas Range, Microwave, Range Hood, Tankless Water Heater
- Basement: Daylight, Exterior Entry, Finished, Finished Bath, Full, Walk-Out Access
- Fireplace Features: Factory Built, Family Room, Gas Starter
- Flooring: Hardwood, Luxury Vinyl
- Interior Features: Bookcases, Crown Molding, Disappearing Attic Stairs, Double Vanity, Entrance Foyer 2 Story, High Ceilings 10 ft Main, His and Hers Closets, Vaulted Ceiling(s), Walk-In Closet(s)
- Levels/Stories: Three Or More
- Other Equipment: Irrigation Equipment
- Window Features: Double Pane Windows, Insulated Windows, Plantation Shutters
- Kitchen Features: Breakfast Bar, Breakfast Room, Cabinets White, Pantry, Second Kitchen, Stone Counters, View to Family Room
- Master Bathroom Features: Double Vanity, Separate Tub/Shower, Vaulted Ceiling(s), Whirlpool Tub
- Foundation: Combination
- Main Bedrooms: 1
- Total Half Baths: 1
- Bathrooms Total Integer: 5
- Main Full Baths: 1
- Bathrooms Total Decimal: 4
Exterior Features
- Accessibility Features: None
- Construction Materials: Stucco
- Fencing: Back Yard, Fenced
- Horse Amenities: None
- Patio And Porch Features: Covered, Deck, Enclosed, Screened
- Pool Features: Pool/Spa Combo, Private, Waterfall
- Road Surface Type: Asphalt
- Roof Type: Composition, Shingle
- Security Features: Closed Circuit Camera(s), Security System Owned, Smoke Detector(s)
- Spa Features: Private
- Laundry Features: Laundry Room, Main Level
- Pool Private: Yes
- Road Frontage Type: County Road
- Other Structures: None
Property
Utilities
- Sewer: Septic Tank
- Utilities: Cable Available, Electricity Available, Phone Available, Water Available
- Water Source: Public
- Electric: 110 Volts, 220 Volts
Property and Assessments
- Home Warranty: No
- Property Condition: Resale
Green Features
- Green Energy Efficient: Thermostat
- Green Energy Generation: None
Lot Information
- Common Walls: No Common Walls
- Lot Features: Back Yard, Front Yard, Lake On Lot, Landscaped, Private
- Waterfront Footage: Lake Front, Waterfront
Rental
Rent Information
- Land Lease: No
- Occupant Types: Owner
Public Records for 435 Robertson Road
Tax Record
- 2024$6,239.00 ($519.92 / month)
Home Facts
- Beds5
- Baths4
- Total Finished SqFt6,414 SqFt
- StoriesThree Or More
- Lot Size0.8200 Acres
- StyleSingle Family Residence
- Year Built1994
- APNL12 066
- CountyDawson - GA
- Fireplaces1




