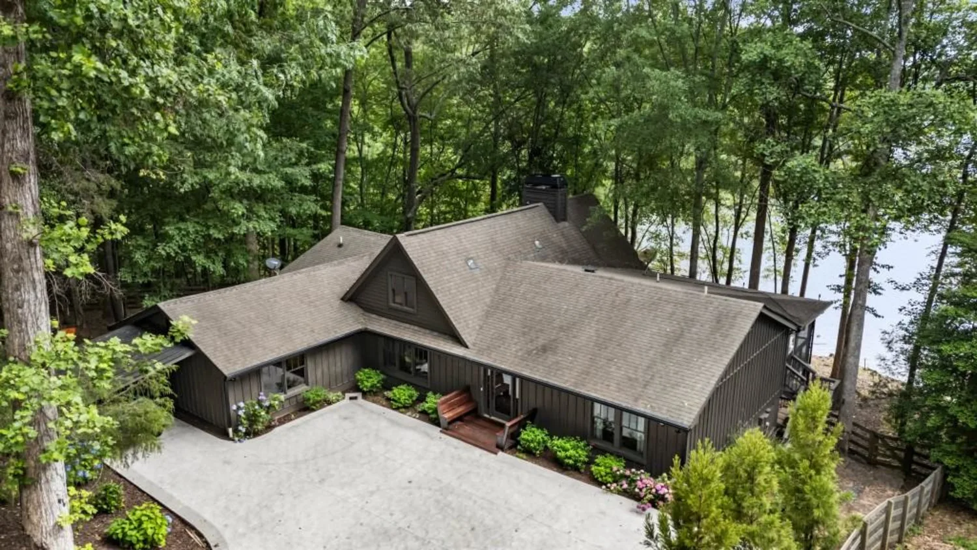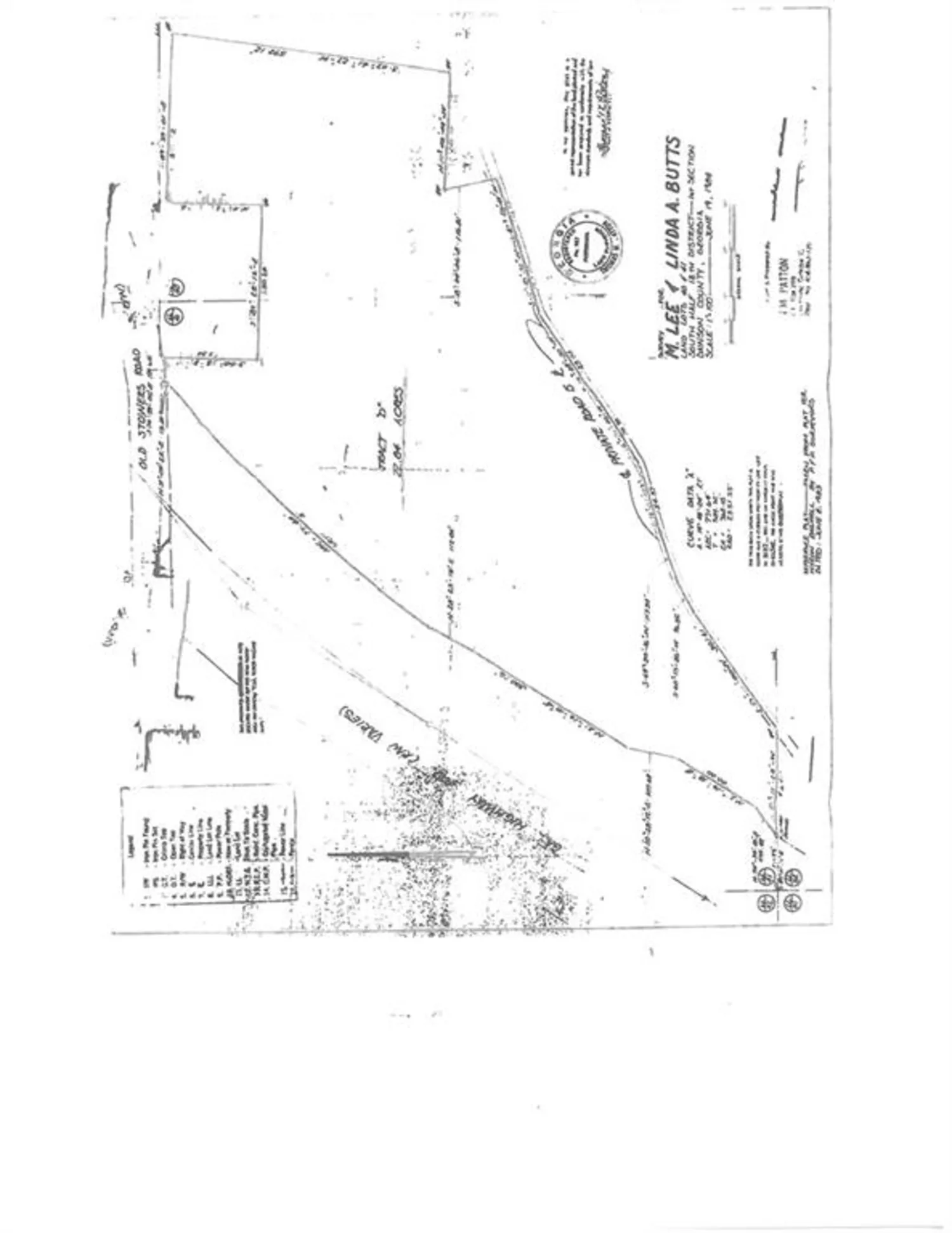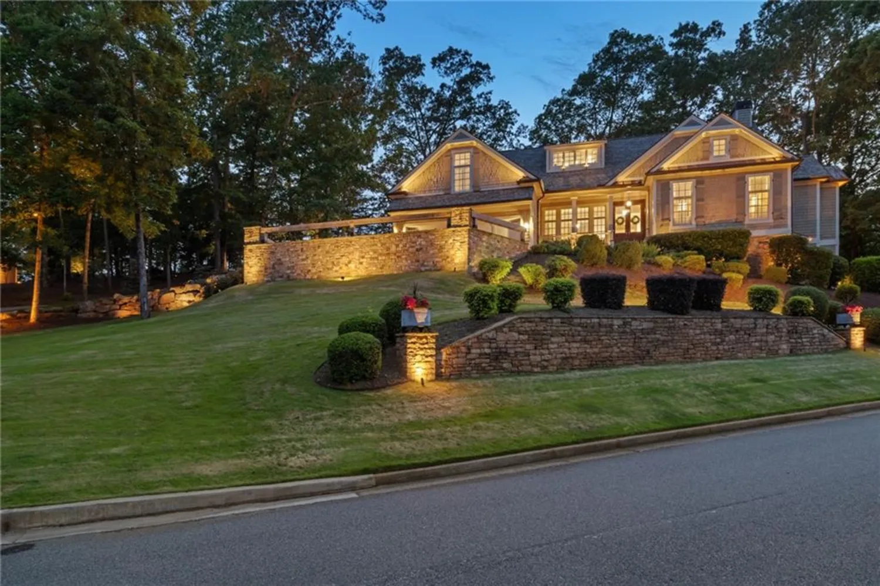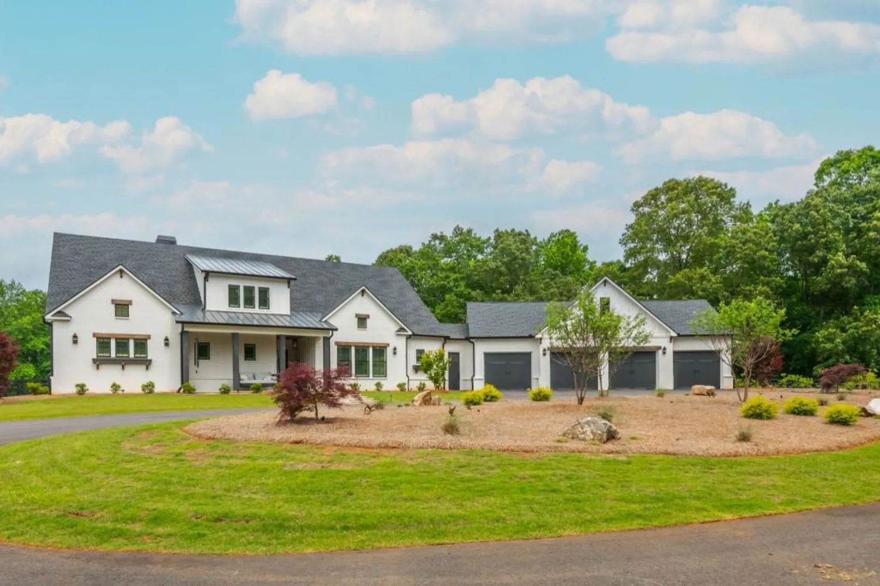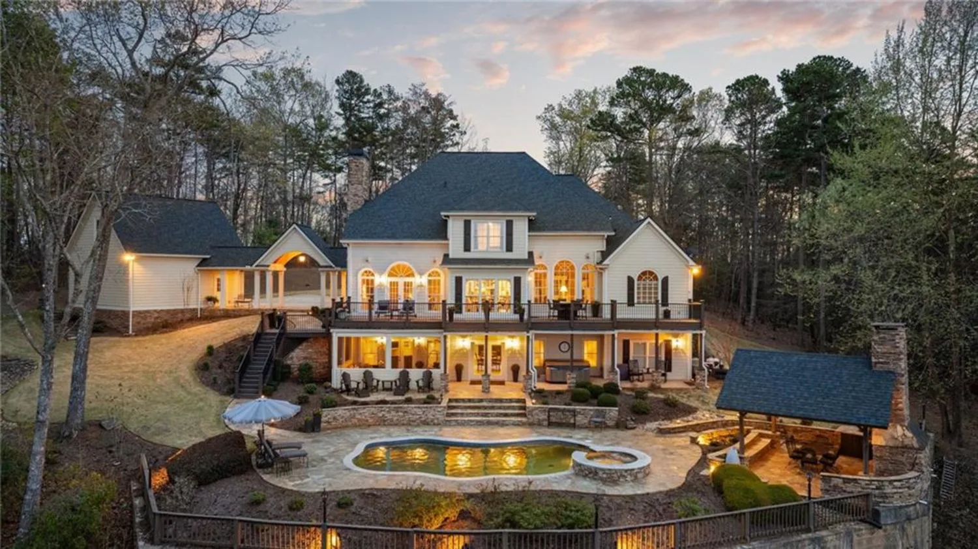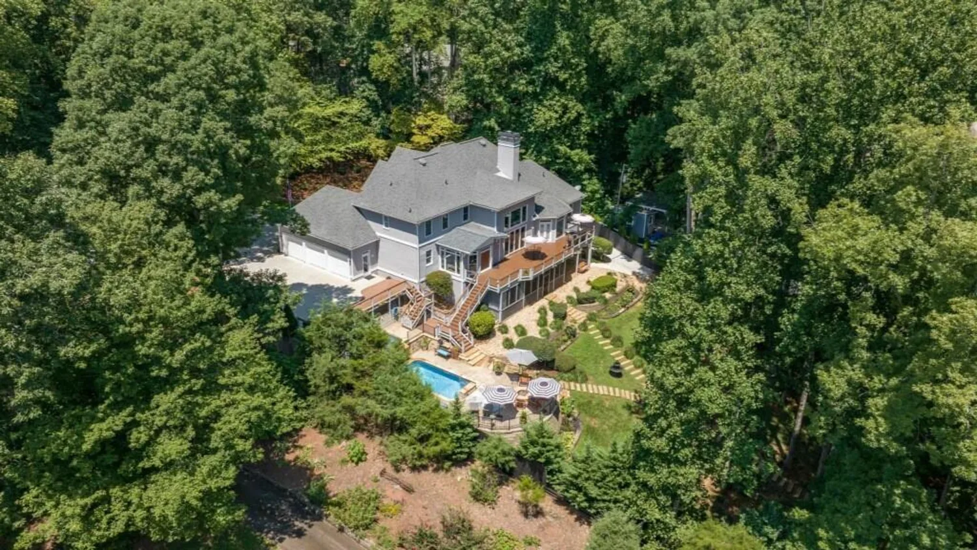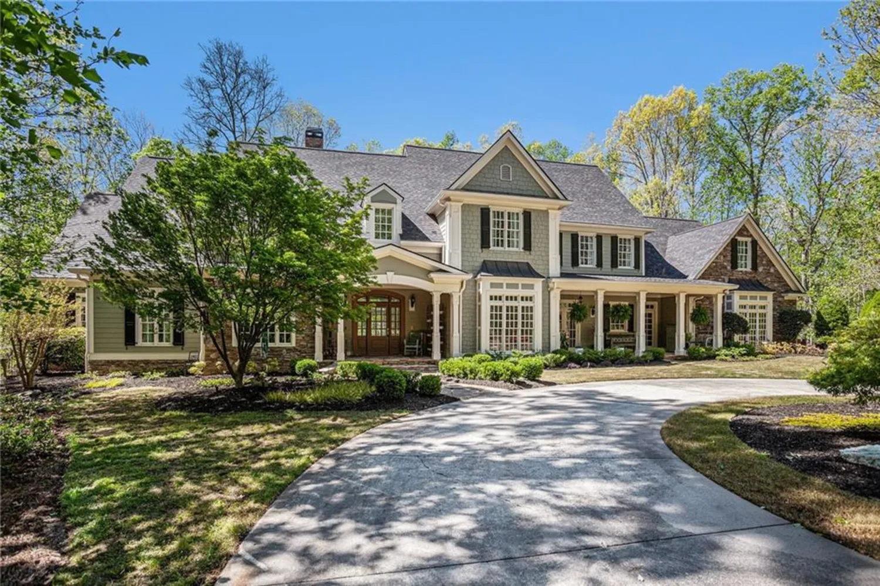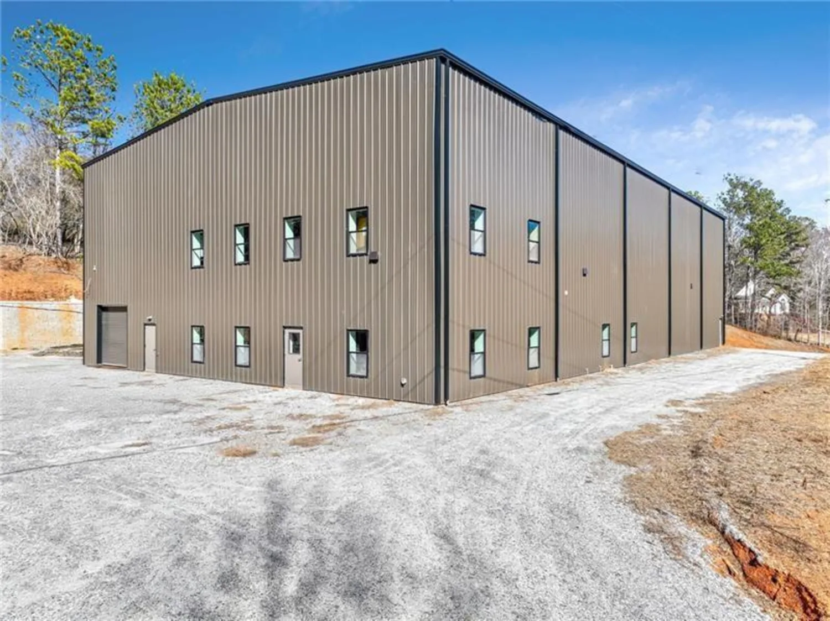606 woodland circleDawsonville, GA 30534
606 woodland circleDawsonville, GA 30534
Description
Fabulous Home with spectacular views of Lake Lanier!Easy, short walk to the water &32x32 double-slip party dock! wide shoreline with sandy beach to sit out and enjoy lakeside activities. Home has the unique privacy of a cul-de-sac lot located beside 5 acres of serene US Corps property on a point overlooking open water. This is truly one of the best properties on the lake, carefully selected and planned for the site of this custom chalet-style home. Built as a place to relax and enjoy, this cabin design has 5 bedrooms, 4 baths, and is spacious enough for full-time living or as a 2nd home getaway with family and friends! The Screened porch, an open deck on the main level, and a lower-level deck with a hot tub and a fire pit - all with lake views! Updated trex decking, black railing, pathway lighting, and 40 ft ramp to dock with Brazilian Mahoghany decking. 3-car garage with vehicle charging stations and a finished guest suite/studio above with a Kitchenette! This home is amazing!
Property Details for 606 Woodland Circle
- Subdivision ComplexChestatee Resort
- Architectural StyleChalet, Craftsman
- ExteriorBalcony, Courtyard, Lighting, Private Yard, Rear Stairs
- Num Of Garage Spaces3
- Parking FeaturesDetached, Driveway, Garage, Garage Door Opener, Garage Faces Side, Kitchen Level, Level Driveway
- Property AttachedNo
- Waterfront FeaturesLake Front
LISTING UPDATED:
- StatusPending
- MLS #7532836
- Days on Site90
- Taxes$5,253 / year
- MLS TypeResidential
- Year Built2005
- Lot Size0.29 Acres
- CountryDawson - GA
Location
Listing Courtesy of Keller Williams Rlty Consultants - Ben Lively
LISTING UPDATED:
- StatusPending
- MLS #7532836
- Days on Site90
- Taxes$5,253 / year
- MLS TypeResidential
- Year Built2005
- Lot Size0.29 Acres
- CountryDawson - GA
Building Information for 606 Woodland Circle
- StoriesTwo
- Year Built2005
- Lot Size0.2900 Acres
Payment Calculator
Term
Interest
Home Price
Down Payment
The Payment Calculator is for illustrative purposes only. Read More
Property Information for 606 Woodland Circle
Summary
Location and General Information
- Community Features: Boating, Fishing, Lake, Near Schools, Near Shopping, Near Trails/Greenway, Powered Boats Allowed, Other
- Directions: Follow GPS. Last driveway on the right in culdesac.
- View: Lake, Trees/Woods, Water
- Coordinates: 34.359717,-83.997128
School Information
- Elementary School: Kilough
- Middle School: Dawson County
- High School: Dawson County
Taxes and HOA Information
- Parcel Number: L10 130
- Tax Year: 2024
- Tax Legal Description: LT 21 CHESTATEE RSRT
- Tax Lot: 21
Virtual Tour
- Virtual Tour Link PP: https://www.propertypanorama.com/606-Woodland-Circle-Dawsonville-GA-30534/unbranded
Parking
- Open Parking: Yes
Interior and Exterior Features
Interior Features
- Cooling: Central Air, Electric, ENERGY STAR Qualified Equipment, Multi Units, Zoned
- Heating: Central, Electric, ENERGY STAR Qualified Equipment, Zoned
- Appliances: Dishwasher, Dryer, Electric Range, Electric Water Heater, ENERGY STAR Qualified Water Heater, Microwave, Refrigerator, Self Cleaning Oven, Washer
- Basement: Daylight, Finished, Finished Bath, Full, Interior Entry, Walk-Out Access
- Fireplace Features: Great Room, Masonry, Raised Hearth, Stone
- Flooring: Carpet, Ceramic Tile, Hardwood
- Interior Features: Beamed Ceilings, Double Vanity, High Ceilings 9 ft Main, High Ceilings 10 ft Lower, High Ceilings 10 ft Upper, High Speed Internet, Recessed Lighting, Sound System, Track Lighting, Vaulted Ceiling(s), Walk-In Closet(s), Wet Bar
- Levels/Stories: Two
- Other Equipment: Irrigation Equipment
- Window Features: Double Pane Windows, ENERGY STAR Qualified Windows, Shutters
- Kitchen Features: Breakfast Bar, Cabinets Stain, Kitchen Island, Pantry, Stone Counters, View to Family Room
- Master Bathroom Features: Double Vanity, Separate Tub/Shower, Vaulted Ceiling(s)
- Foundation: Concrete Perimeter
- Main Bedrooms: 2
- Bathrooms Total Integer: 4
- Main Full Baths: 1
- Bathrooms Total Decimal: 4
Exterior Features
- Accessibility Features: None
- Construction Materials: Cement Siding, Frame, HardiPlank Type
- Fencing: None
- Horse Amenities: None
- Patio And Porch Features: Breezeway, Deck, Patio, Rear Porch, Screened, Side Porch, Terrace
- Pool Features: None
- Road Surface Type: Asphalt, Paved
- Roof Type: Composition
- Security Features: Carbon Monoxide Detector(s), Closed Circuit Camera(s), Fire Alarm, Security System Owned, Smoke Detector(s)
- Spa Features: Private
- Laundry Features: Electric Dryer Hookup, Laundry Room, Lower Level, Sink
- Pool Private: No
- Road Frontage Type: County Road
- Other Structures: Greenhouse
Property
Utilities
- Sewer: Septic Tank
- Utilities: Cable Available, Electricity Available, Phone Available, Water Available
- Water Source: Public
- Electric: 220 Volts in Garage, 220 Volts in Laundry
Property and Assessments
- Home Warranty: No
- Property Condition: Resale
Green Features
- Green Energy Efficient: Doors, HVAC, Insulation, Thermostat, Water Heater, Windows
- Green Energy Generation: None
Lot Information
- Above Grade Finished Area: 2720
- Common Walls: No Common Walls
- Lot Features: Back Yard, Borders US/State Park, Cul-De-Sac, Front Yard, Lake On Lot, Wooded
- Waterfront Footage: Lake Front
Rental
Rent Information
- Land Lease: No
- Occupant Types: Owner
Public Records for 606 Woodland Circle
Tax Record
- 2024$5,253.00 ($437.75 / month)
Home Facts
- Beds5
- Baths4
- Total Finished SqFt3,952 SqFt
- Above Grade Finished2,720 SqFt
- Below Grade Finished1,232 SqFt
- StoriesTwo
- Lot Size0.2900 Acres
- StyleSingle Family Residence
- Year Built2005
- APNL10 130
- CountyDawson - GA
- Fireplaces1




