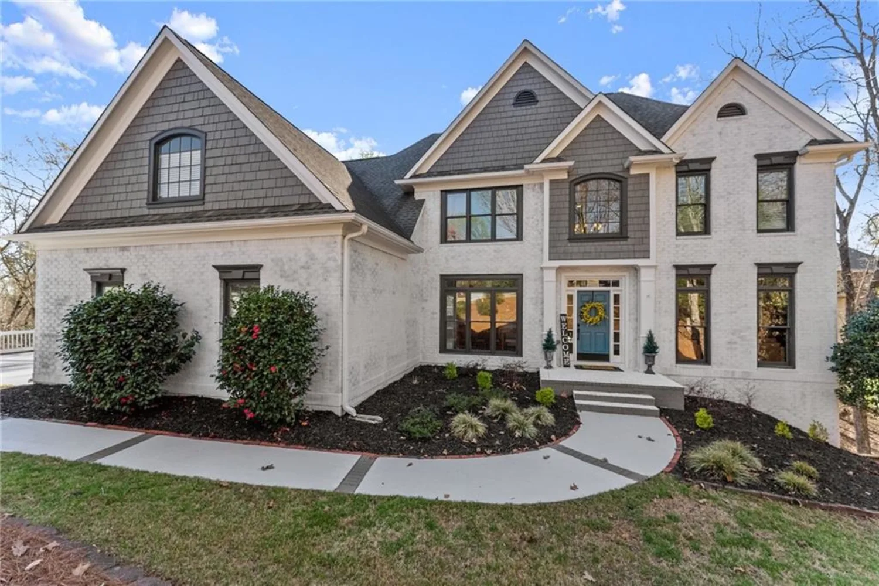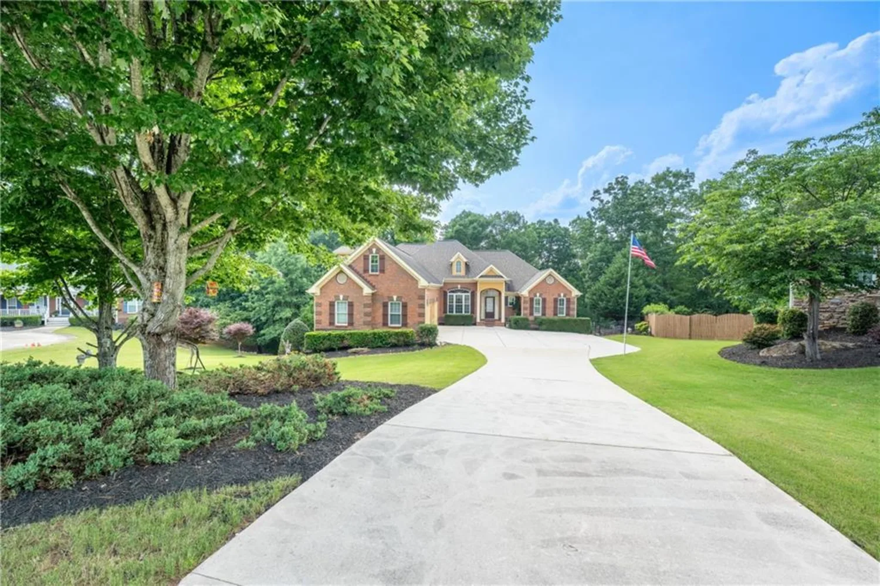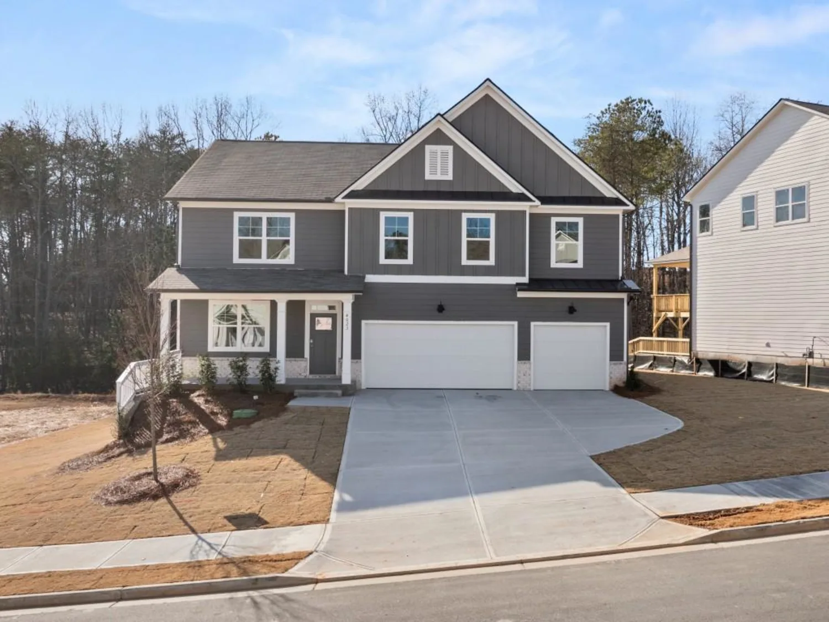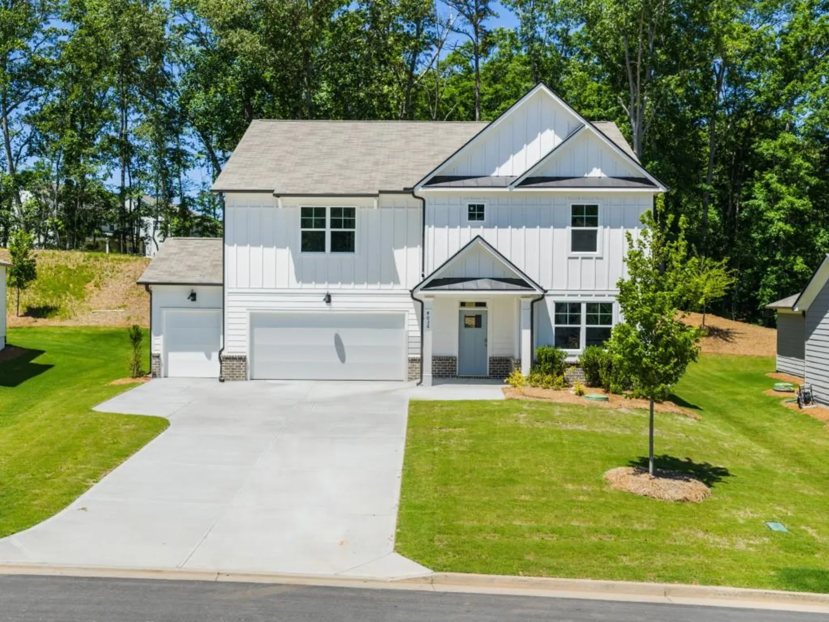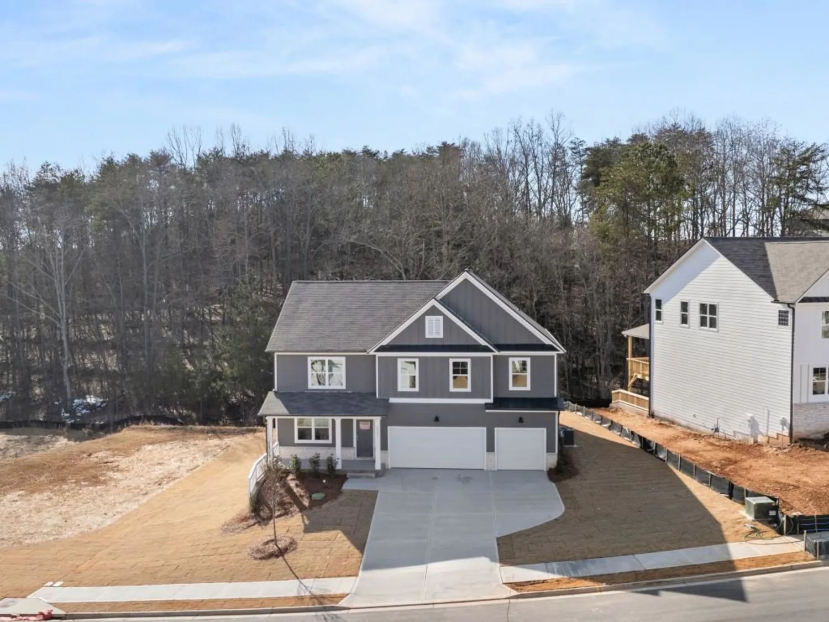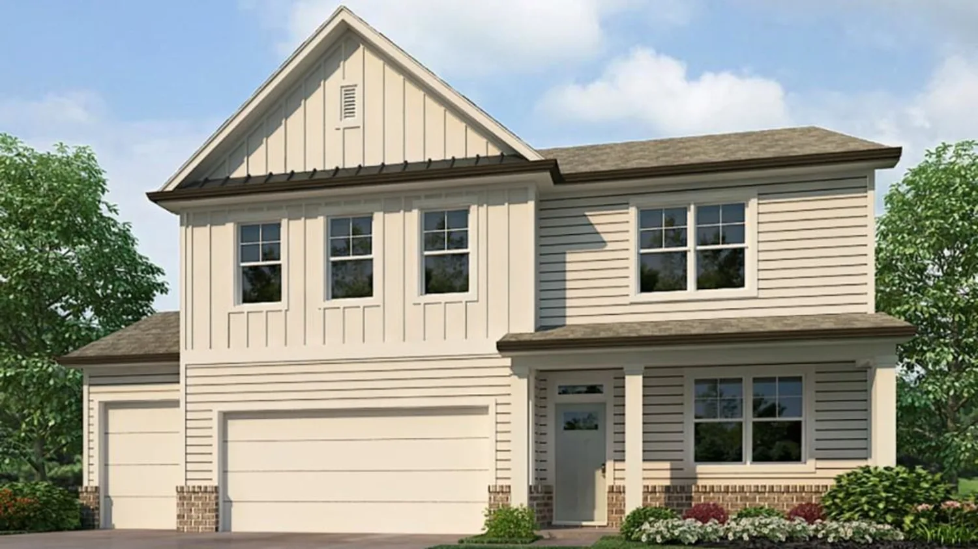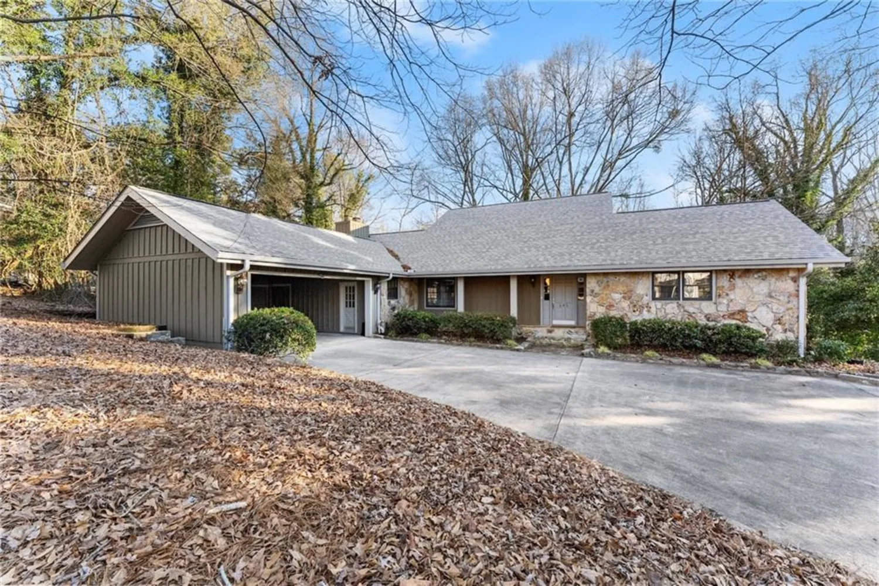750 holly driveGainesville, GA 30501
750 holly driveGainesville, GA 30501
Description
Welcome to City Living with a Gorgeous Lake Lanier View! Conveniently located to Wesell Park, Gainesvile Square, and North Georgia Hospital. The home is a gorgeous 4-sided brick ranch on a beautifully landscaped 0.95-acre lot with a beautiful Lake view from the backyard and the Jacuzzi. Open concept plan with hardwood floors, large formal dining room, two open living areas, one with a masonry ventless fireplace and gas logs. Gorgeous custom kitchen with stone island, KitchenAid stainless steel appliances, 6 burner gas range, wall oven with convection oven, wine refrigerator, and custom cabinetry and pantry space. Private office with 1/2 bath could be a small 4th bedroom. The owner's suite has an open sitting area, his and hers custom closets, and a large walk-in double shower with heated tile floors. Two guest rooms with a shared full bath. Custom renovations by home designer Tracy Tesmer. Private rear patio with outdoor kitchen features the Green Egg, large grill with a side burner and built-in storage. The backyard also features two sheds for gardening, storage, etc. Custom upgrades also consist of new light fixtures, heated floors, and a towel rack in the primary bedroom. Skylights in the primary and secondary bathrooms and custom paint throughout. The outdoor Jacuzzi is a special-order Mark Spits Jacuzzi with a lifetime warranty. The home has a built-in home generator and a stamped concrete driveway, with a lighted flagpole. The garage has a large inside storage area that could be a workshop. Seller is offering a One-Year Gold Level Home Warranty with the home.
Property Details for 750 Holly Drive
- Subdivision ComplexDorothy Wall Wofford
- Architectural StyleRanch
- ExteriorCourtyard, Gas Grill, Private Entrance, Private Yard, Rain Gutters
- Num Of Garage Spaces2
- Num Of Parking Spaces4
- Parking FeaturesDriveway, Garage, Garage Door Opener, Garage Faces Front
- Property AttachedNo
- Waterfront FeaturesNone
LISTING UPDATED:
- StatusClosed
- MLS #7536244
- Days on Site136
- Taxes$4,662 / year
- MLS TypeResidential
- Year Built1965
- Lot Size0.95 Acres
- CountryHall - GA
Location
Listing Courtesy of Berkshire Hathaway HomeServices Georgia Properties - Melissa Mechan
LISTING UPDATED:
- StatusClosed
- MLS #7536244
- Days on Site136
- Taxes$4,662 / year
- MLS TypeResidential
- Year Built1965
- Lot Size0.95 Acres
- CountryHall - GA
Building Information for 750 Holly Drive
- StoriesOne
- Year Built1965
- Lot Size0.9500 Acres
Payment Calculator
Term
Interest
Home Price
Down Payment
The Payment Calculator is for illustrative purposes only. Read More
Property Information for 750 Holly Drive
Summary
Location and General Information
- Community Features: None
- Directions: From Gainesville, go north on Green Street, left on Holly Drive. Approximately 1 1/2 miles down Holly Drive, toward the end of the street, you'll find 750 Holly Drive on the right. Use GPS.
- View: Lake
- Coordinates: 34.317498,-83.846278
School Information
- Elementary School: Enota Multiple Intelligences Academy
- Middle School: Gainesville East
- High School: Gainesville
Taxes and HOA Information
- Parcel Number: 01111 001062H
- Tax Year: 2024
- Tax Legal Description: LT 1A & 1B NANCE PROP CONST
- Tax Lot: 1A/1B
Virtual Tour
- Virtual Tour Link PP: https://www.propertypanorama.com/750-Holly-Drive-Gainesville-GA-30501/unbranded
Parking
- Open Parking: Yes
Interior and Exterior Features
Interior Features
- Cooling: Central Air
- Heating: Natural Gas
- Appliances: Dishwasher, Disposal, Double Oven, Dryer, Gas Range, Gas Water Heater, Microwave, Refrigerator, Self Cleaning Oven, Washer
- Basement: None
- Fireplace Features: Family Room, Gas Log, Gas Starter, Masonry
- Flooring: Carpet, Ceramic Tile, Hardwood
- Interior Features: Disappearing Attic Stairs, Double Vanity, Entrance Foyer, High Speed Internet, His and Hers Closets, Walk-In Closet(s)
- Levels/Stories: One
- Other Equipment: Generator
- Window Features: Insulated Windows, Plantation Shutters, Skylight(s)
- Kitchen Features: Breakfast Bar, Kitchen Island, Pantry
- Master Bathroom Features: Double Vanity, Separate His/Hers, Shower Only, Skylights
- Foundation: Slab
- Main Bedrooms: 3
- Total Half Baths: 1
- Bathrooms Total Integer: 4
- Main Full Baths: 3
- Bathrooms Total Decimal: 3
Exterior Features
- Accessibility Features: None
- Construction Materials: Brick, Brick 4 Sides
- Fencing: Back Yard, Brick, Wrought Iron
- Horse Amenities: None
- Patio And Porch Features: Covered, Enclosed, Patio
- Pool Features: None
- Road Surface Type: Asphalt
- Roof Type: Composition
- Security Features: Smoke Detector(s)
- Spa Features: None
- Laundry Features: In Hall, Laundry Room
- Pool Private: No
- Road Frontage Type: City Street
- Other Structures: Outdoor Kitchen, Shed(s), Workshop
Property
Utilities
- Sewer: Public Sewer
- Utilities: Cable Available, Electricity Available, Natural Gas Available, Phone Available, Sewer Available, Water Available
- Water Source: Public
- Electric: 110 Volts
Property and Assessments
- Home Warranty: No
- Property Condition: Resale
Green Features
- Green Energy Efficient: None
- Green Energy Generation: None
Lot Information
- Above Grade Finished Area: 3003
- Common Walls: No Common Walls
- Lot Features: Back Yard, Front Yard, Landscaped, Level, Private, Sloped
- Waterfront Footage: None
Rental
Rent Information
- Land Lease: No
- Occupant Types: Owner
Public Records for 750 Holly Drive
Tax Record
- 2024$4,662.00 ($388.50 / month)
Home Facts
- Beds3
- Baths3
- Total Finished SqFt3,003 SqFt
- Above Grade Finished3,003 SqFt
- StoriesOne
- Lot Size0.9500 Acres
- StyleSingle Family Residence
- Year Built1965
- APN01111 001062H
- CountyHall - GA
- Fireplaces1




