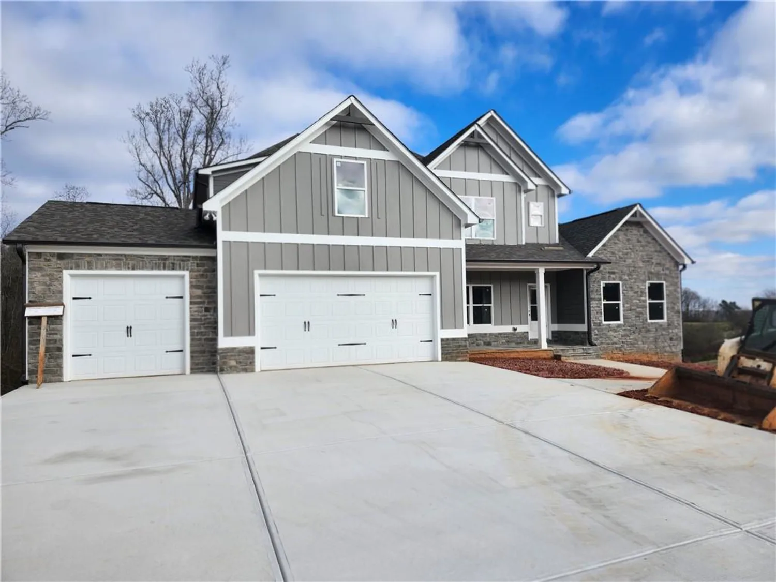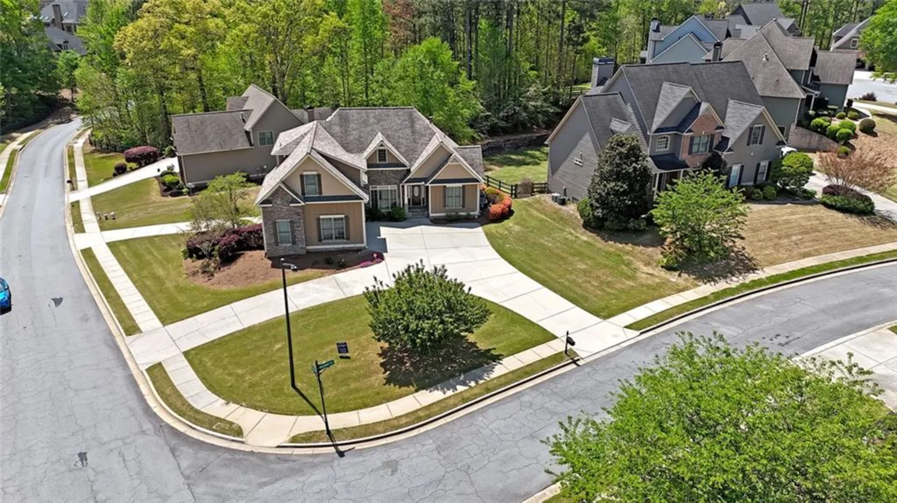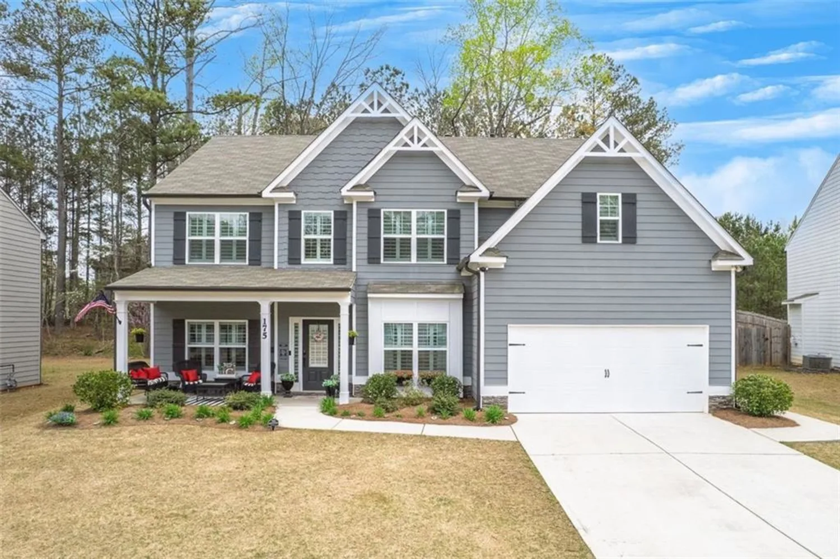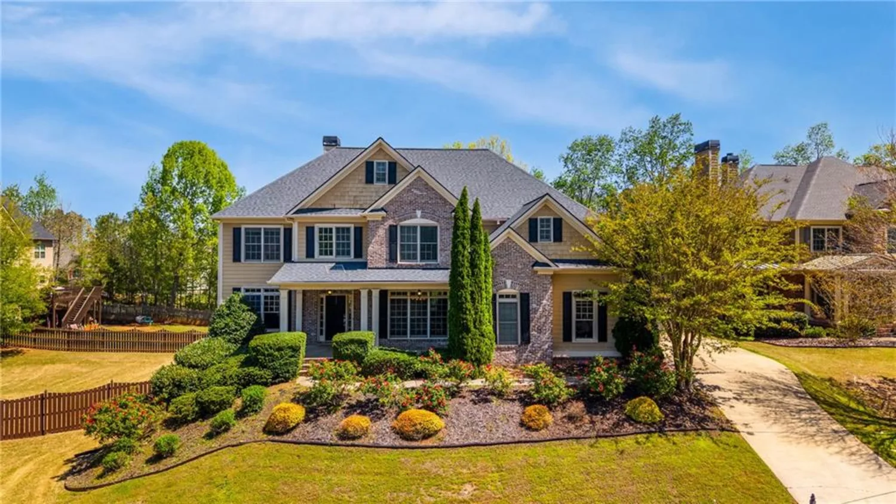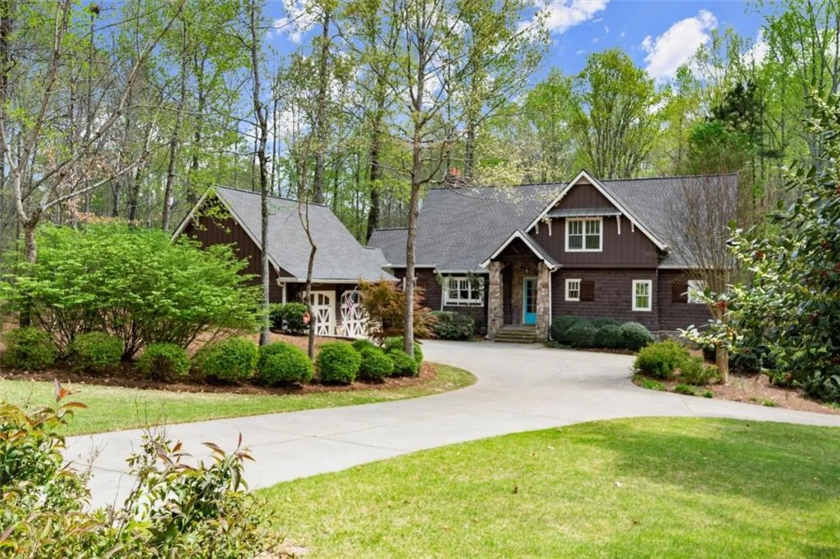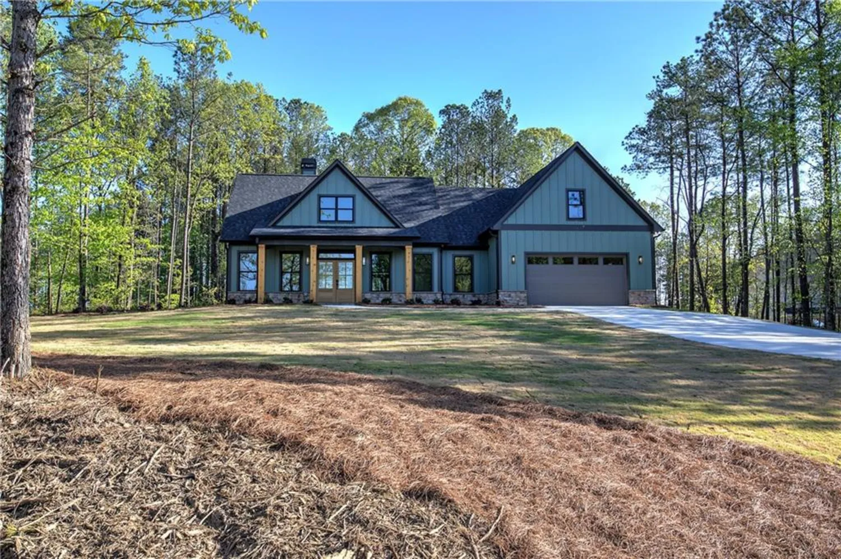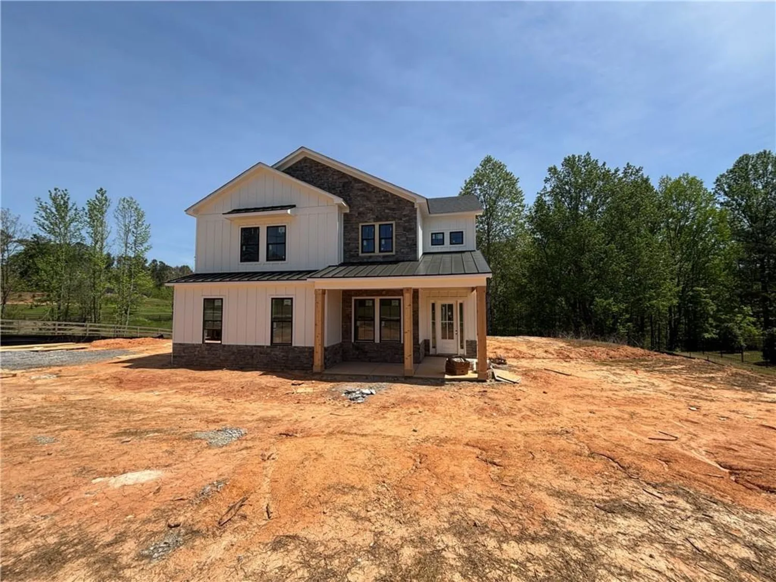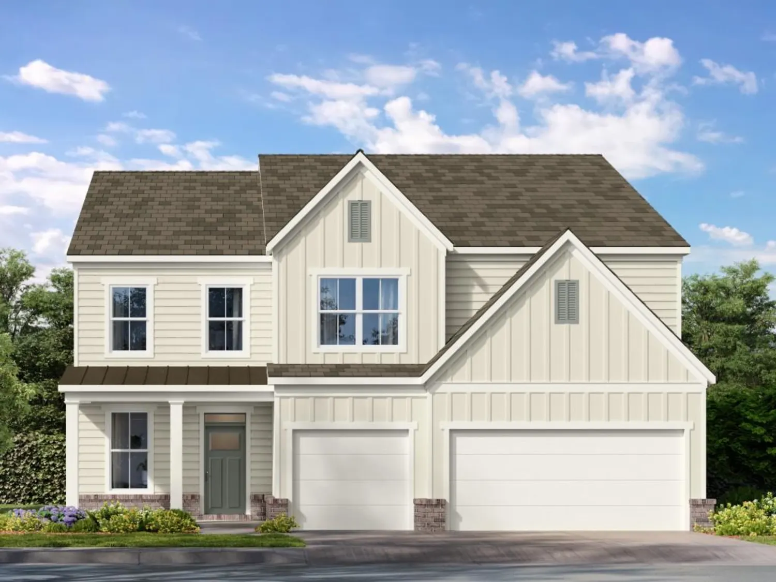125 double branches laneDallas, GA 30132
125 double branches laneDallas, GA 30132
Description
Welcome to your dream home, where elegance, comfort, and resort-style living come together! As you enter the soaring two-story foyer, gleaming hardwoods lead you to the breathtaking great room, where sunlight pours through floor-to-ceiling windows, highlighting the coffered ceiling and a fireplace framed by built-ins. Gather in the heart of the home in the fully remodeled chef’s kitchen designed for both beauty and function. New stainless-steel appliances, double oven, electric range with pot filler, custom cabinetry, large island, quartz countertops, herringbone backsplash, and a built-in dry bar with marble countertop make this space ideal for entertaining. A bedroom and fully updated bathroom on the main level provide convenience and flexibility. Upstairs, retreat to your luxurious owner’s suite, complete with a private screened-in porch, perfect for morning coffee. This expansive suite features a sitting area, two custom walk-in closets, and a beautifully updated ensuite bath with a frameless glass shower, double vanity, and an oversized jetted tub, perfect for unwinding after a long day. Three additional bedrooms, including a Jack and Jill suite, plus two newly renovated full baths, ensure plenty of space for family and guests. The daylight walkout terrace level is designed for entertainment, featuring a spacious rec room, theater, workroom, ample storage, and is stubbed for a future bath. Enjoy your private fenced backyard, perfect for play, pets, or relaxation, with a spacious Trex deck and screened porch, plus a three-car garage, forever lights, newly painted interior, and professional landscaping. Located in the golf cart-friendly community of Seven Hills, you’ll enjoy resort-style amenities, including an Olympic-size pool, water slides, playgrounds, tennis and basketball courts, a clubhouse, nature trails, and a dog park! Lake Allatoona Yacht Club is just a short drive away, with championship golf courses nearby. Plus, you're minutes from I-75, top-rated schools, shopping, and dining. Your resort-style lifestyle awaits! Don't miss this opportunity to own a stunning home in a vibrant community!
Property Details for 125 Double Branches Lane
- Subdivision ComplexSeven Hills
- Architectural StyleA-Frame, Craftsman
- ExteriorRain Gutters, Rear Stairs
- Num Of Garage Spaces3
- Parking FeaturesDriveway, Garage, Garage Door Opener, Garage Faces Side, Kitchen Level, Level Driveway
- Property AttachedNo
- Waterfront FeaturesNone
LISTING UPDATED:
- StatusClosed
- MLS #7536007
- Days on Site14
- Taxes$6,134 / year
- HOA Fees$875 / year
- MLS TypeResidential
- Year Built2006
- Lot Size0.36 Acres
- CountryPaulding - GA
LISTING UPDATED:
- StatusClosed
- MLS #7536007
- Days on Site14
- Taxes$6,134 / year
- HOA Fees$875 / year
- MLS TypeResidential
- Year Built2006
- Lot Size0.36 Acres
- CountryPaulding - GA
Building Information for 125 Double Branches Lane
- StoriesTwo
- Year Built2006
- Lot Size0.3600 Acres
Payment Calculator
Term
Interest
Home Price
Down Payment
The Payment Calculator is for illustrative purposes only. Read More
Property Information for 125 Double Branches Lane
Summary
Location and General Information
- Community Features: Clubhouse, Dog Park, Homeowners Assoc, Near Schools, Near Trails/Greenway, Park, Pickleball, Playground, Pool, Restaurant, Sidewalks, Tennis Court(s)
- Directions: GPS friendly
- View: Creek/Stream
- Coordinates: 34.018028,-84.786819
School Information
- Elementary School: Floyd L. Shelton
- Middle School: Sammy McClure Sr.
- High School: North Paulding
Taxes and HOA Information
- Parcel Number: 066069
- Tax Year: 2024
- Association Fee Includes: Maintenance Grounds, Swim, Tennis
- Tax Legal Description: LOT E44 SEVEN HILLS UNIT E
- Tax Lot: E44
Virtual Tour
- Virtual Tour Link PP: https://www.propertypanorama.com/125-Double-Branches-Lane-Dallas-GA-30132/unbranded
Parking
- Open Parking: Yes
Interior and Exterior Features
Interior Features
- Cooling: Ceiling Fan(s), Central Air
- Heating: Central, Forced Air, Natural Gas
- Appliances: Dishwasher, Electric Oven, Electric Range, Microwave, Refrigerator
- Basement: Bath/Stubbed, Daylight, Exterior Entry, Finished, Full, Interior Entry
- Fireplace Features: Factory Built, Gas Starter, Living Room
- Flooring: Carpet, Ceramic Tile, Hardwood
- Interior Features: Bookcases, Cathedral Ceiling(s), Coffered Ceiling(s), Crown Molding, Double Vanity, Entrance Foyer 2 Story, High Ceilings 9 ft Main, High Speed Internet, His and Hers Closets, Tray Ceiling(s), Vaulted Ceiling(s), Walk-In Closet(s)
- Levels/Stories: Two
- Other Equipment: Intercom
- Window Features: Double Pane Windows, Insulated Windows, Plantation Shutters
- Kitchen Features: Breakfast Bar, Breakfast Room, Cabinets White, Country Kitchen, Eat-in Kitchen, Kitchen Island, Pantry, Stone Counters, View to Family Room
- Master Bathroom Features: Double Vanity, Separate Tub/Shower, Vaulted Ceiling(s), Whirlpool Tub
- Foundation: Concrete Perimeter
- Main Bedrooms: 1
- Total Half Baths: 1
- Bathrooms Total Integer: 5
- Main Full Baths: 1
- Bathrooms Total Decimal: 4
Exterior Features
- Accessibility Features: None
- Construction Materials: Brick Front, Cement Siding, HardiPlank Type
- Fencing: Back Yard, Wood
- Horse Amenities: None
- Patio And Porch Features: Covered, Deck, Front Porch, Rear Porch, Rooftop, Screened
- Pool Features: None
- Road Surface Type: Asphalt
- Roof Type: Composition, Ridge Vents, Shingle
- Security Features: Carbon Monoxide Detector(s), Smoke Detector(s)
- Spa Features: None
- Laundry Features: Laundry Room, Upper Level
- Pool Private: No
- Road Frontage Type: City Street
- Other Structures: None
Property
Utilities
- Sewer: Public Sewer
- Utilities: Cable Available, Electricity Available, Natural Gas Available, Phone Available, Sewer Available, Underground Utilities, Water Available
- Water Source: Public
- Electric: 110 Volts
Property and Assessments
- Home Warranty: No
- Property Condition: Resale
Green Features
- Green Energy Efficient: None
- Green Energy Generation: None
Lot Information
- Above Grade Finished Area: 3178
- Common Walls: No Common Walls
- Lot Features: Back Yard, Front Yard, Landscaped, Wooded
- Waterfront Footage: None
Rental
Rent Information
- Land Lease: No
- Occupant Types: Owner
Public Records for 125 Double Branches Lane
Tax Record
- 2024$6,134.00 ($511.17 / month)
Home Facts
- Beds6
- Baths4
- Total Finished SqFt4,721 SqFt
- Above Grade Finished3,178 SqFt
- Below Grade Finished1,000 SqFt
- StoriesTwo
- Lot Size0.3600 Acres
- StyleSingle Family Residence
- Year Built2006
- APN066069
- CountyPaulding - GA
- Fireplaces1




