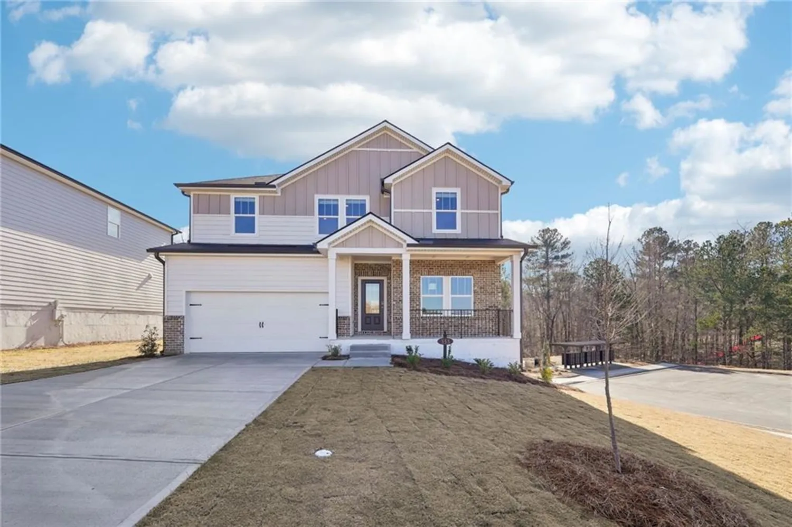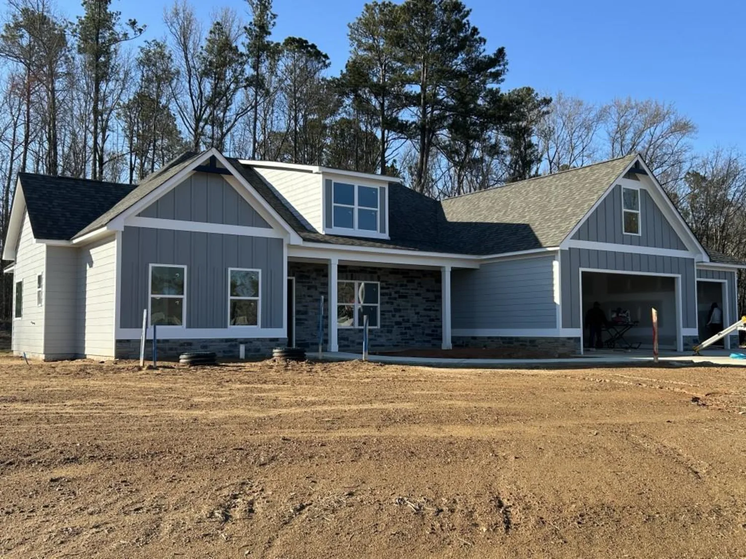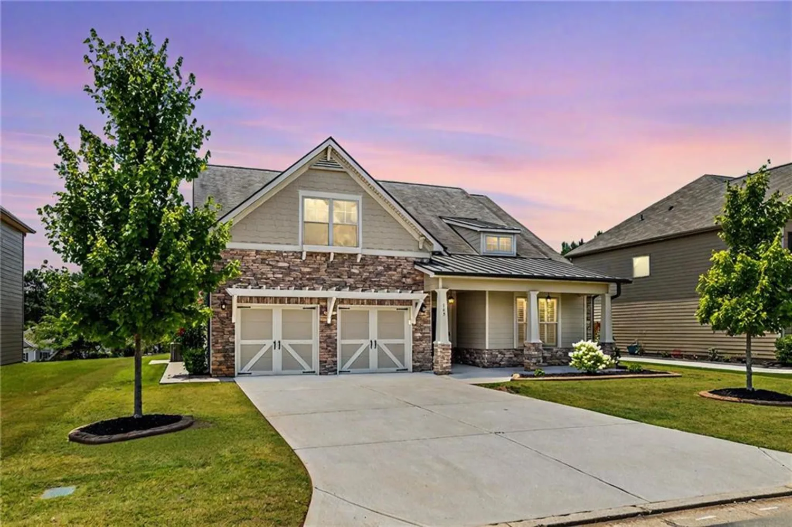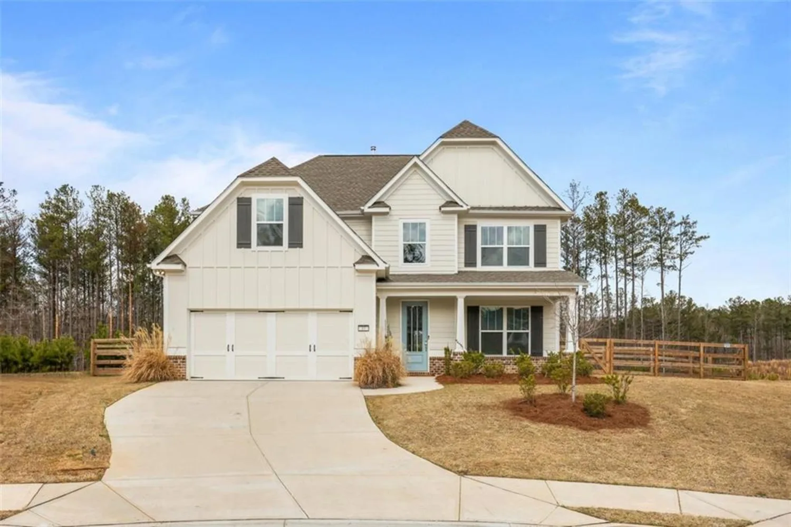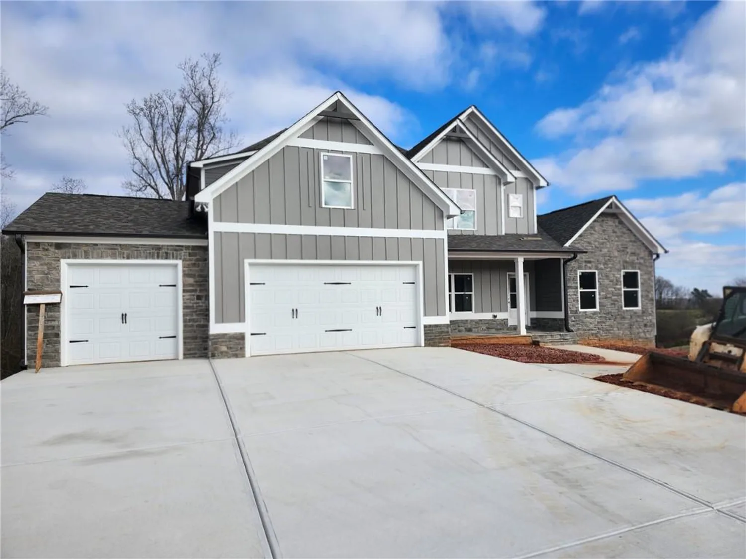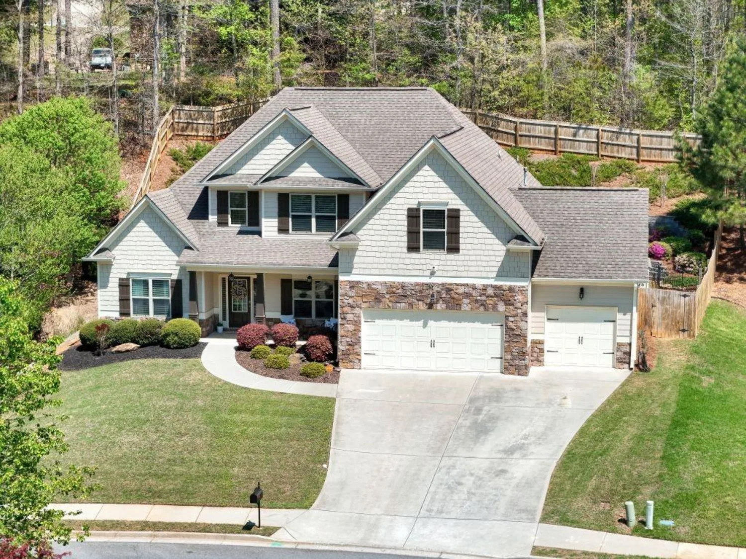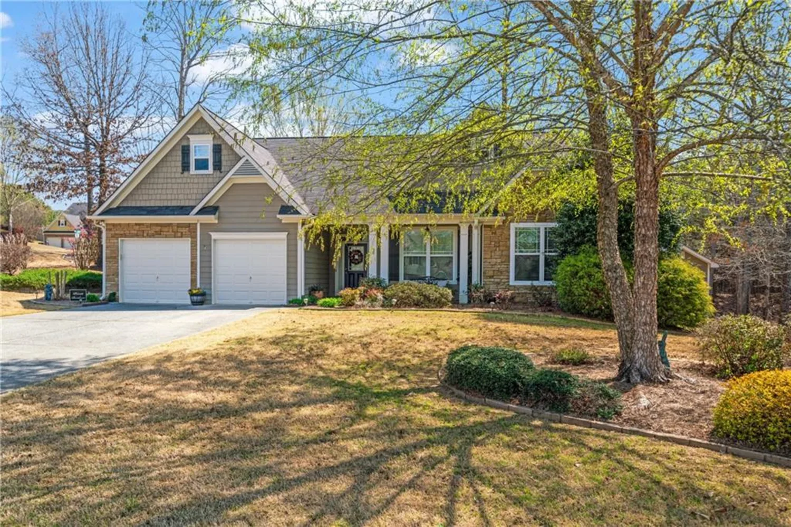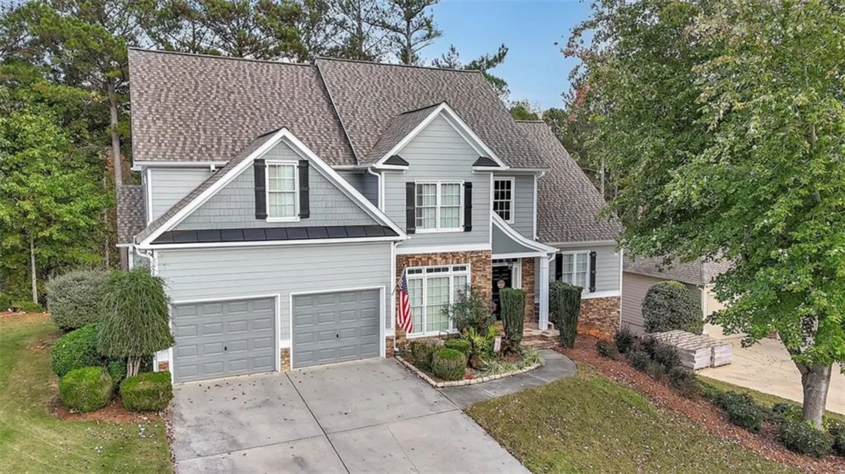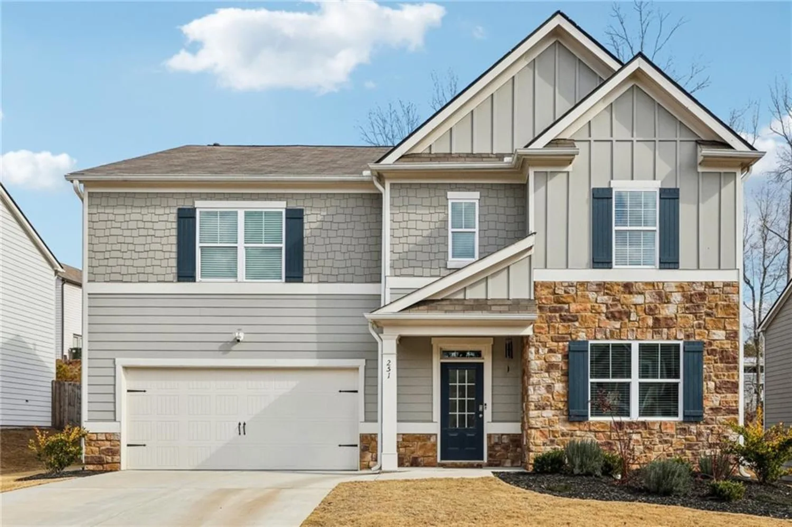175 ridgewood wayDallas, GA 30132
175 ridgewood wayDallas, GA 30132
Description
Welcome home to 175 Ridgewood Way—a stunning, upgraded retreat situated on the Seven Hills Connector! Built in 2020, this 3,182-square-foot gem blends modern luxury with everyday comfort, featuring five spacious bedrooms and four full bathrooms— three of which are ensuite for ultimate convenience! Guests or in-laws will love the convenience of the main-floor bedroom, spacious closet and full bath, while the thoughtfully designed layout offers plenty of space for work, play, and relaxation. The formal dining room, bright and airy home office, and stylish eat-in kitchen with striking shiplapped walls create a welcoming atmosphere. Plus, the oversized walk-in pantry and butler’s pantry provide extra storage and functionality. Upstairs, the primary suite is a true retreat with a cozy sitting area, spacious bathroom featuring a separate water closet, and an oversized walk-in closet. The home is adorned with 4 ½-inch plantation shutters, custom trim work, and an exquisitely finished laundry room—every detail has been carefully considered! Step outside to an extended, covered back patio with three ceiling fans, perfect for entertaining year-round. The backyard is an absolute dream, featuring a custom-built she-shed—ideal as a craft room, playhouse, storage space, or even a pool house. A concrete sidewalk provides easy access, and there’s even a poured parking pad ready for your golf cart. Situated just steps from shopping, dining, and fantastic community amenities like swim and tennis, this home is also zoned for the brand-new Crossroads Middle School, with a new elementary school opening in 2026. Additional highlights include LED lighting throughout, a built-in dog house (or dollhouse or reading bunker!) under the stairs, electric car charging potential in the garage, and gorgeous landscaping with exterior lighting. This home is truly one of a kind—don’t miss the chance to make it yours! Listed below appraised value!!!
Property Details for 175 RIDGEWOOD Way
- Subdivision ComplexWoodland Crossing
- Architectural StyleTraditional
- ExteriorLighting, Permeable Paving, Private Yard
- Num Of Garage Spaces2
- Num Of Parking Spaces2
- Parking FeaturesGarage Door Opener, Driveway, Garage, Garage Faces Front, Kitchen Level, Level Driveway
- Property AttachedNo
- Waterfront FeaturesNone
LISTING UPDATED:
- StatusActive
- MLS #7552751
- Days on Site16
- Taxes$4,232 / year
- HOA Fees$495 / year
- MLS TypeResidential
- Year Built2020
- Lot Size0.20 Acres
- CountryPaulding - GA
LISTING UPDATED:
- StatusActive
- MLS #7552751
- Days on Site16
- Taxes$4,232 / year
- HOA Fees$495 / year
- MLS TypeResidential
- Year Built2020
- Lot Size0.20 Acres
- CountryPaulding - GA
Building Information for 175 RIDGEWOOD Way
- StoriesTwo
- Year Built2020
- Lot Size0.2000 Acres
Payment Calculator
Term
Interest
Home Price
Down Payment
The Payment Calculator is for illustrative purposes only. Read More
Property Information for 175 RIDGEWOOD Way
Summary
Location and General Information
- Community Features: Other
- Directions: GPS friendly.
- View: Neighborhood
- Coordinates: 34.026666,-84.758221
School Information
- Elementary School: Floyd L. Shelton
- Middle School: Crossroads
- High School: North Paulding
Taxes and HOA Information
- Parcel Number: 086612
- Tax Year: 2024
- Tax Legal Description: All that tract or parcel of land lying and being in Land Lot 545 of the 3rd District, 3rd Section, Paulding County, Georgia, being Lot 45 of Woodland Crossing Subdivision, as shown on plat recorded in Plat Book 66, pages 187-193, Paulding County, Georgia records, which said plat being incorporated herein by reference thereto.
Virtual Tour
Parking
- Open Parking: Yes
Interior and Exterior Features
Interior Features
- Cooling: Ceiling Fan(s), Central Air
- Heating: Central
- Appliances: Dishwasher, Gas Range, Gas Oven, Microwave
- Basement: None
- Fireplace Features: Family Room
- Flooring: Carpet, Wood, Luxury Vinyl
- Interior Features: Entrance Foyer 2 Story, Crown Molding, Double Vanity, Disappearing Attic Stairs, High Speed Internet, Entrance Foyer, Tray Ceiling(s), Walk-In Closet(s)
- Levels/Stories: Two
- Other Equipment: None
- Window Features: Plantation Shutters
- Kitchen Features: Breakfast Bar, Cabinets White, Solid Surface Counters, Eat-in Kitchen, Kitchen Island, Pantry Walk-In, View to Family Room
- Master Bathroom Features: Double Vanity
- Foundation: Slab
- Main Bedrooms: 1
- Bathrooms Total Integer: 4
- Main Full Baths: 1
- Bathrooms Total Decimal: 4
Exterior Features
- Accessibility Features: None
- Construction Materials: Cement Siding, HardiPlank Type
- Fencing: Back Yard
- Horse Amenities: None
- Patio And Porch Features: Covered, Front Porch
- Pool Features: None
- Road Surface Type: Asphalt
- Roof Type: Shingle
- Security Features: None
- Spa Features: None
- Laundry Features: Main Level
- Pool Private: No
- Road Frontage Type: Private Road
- Other Structures: Garage(s), Outbuilding, Shed(s), Storage
Property
Utilities
- Sewer: Public Sewer
- Utilities: Other
- Water Source: Public
- Electric: Other
Property and Assessments
- Home Warranty: No
- Property Condition: Resale
Green Features
- Green Energy Efficient: None
- Green Energy Generation: None
Lot Information
- Above Grade Finished Area: 3182
- Common Walls: No Common Walls
- Lot Features: Back Yard, Cul-De-Sac, Landscaped, Private
- Waterfront Footage: None
Rental
Rent Information
- Land Lease: No
- Occupant Types: Owner
Public Records for 175 RIDGEWOOD Way
Tax Record
- 2024$4,232.00 ($352.67 / month)
Home Facts
- Beds5
- Baths4
- Total Finished SqFt3,182 SqFt
- Above Grade Finished3,182 SqFt
- StoriesTwo
- Lot Size0.2000 Acres
- StyleSingle Family Residence
- Year Built2020
- APN086612
- CountyPaulding - GA
- Fireplaces1




