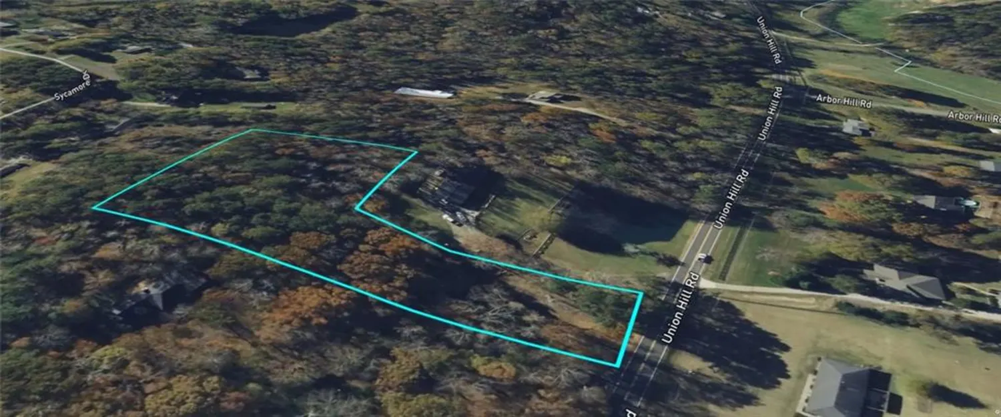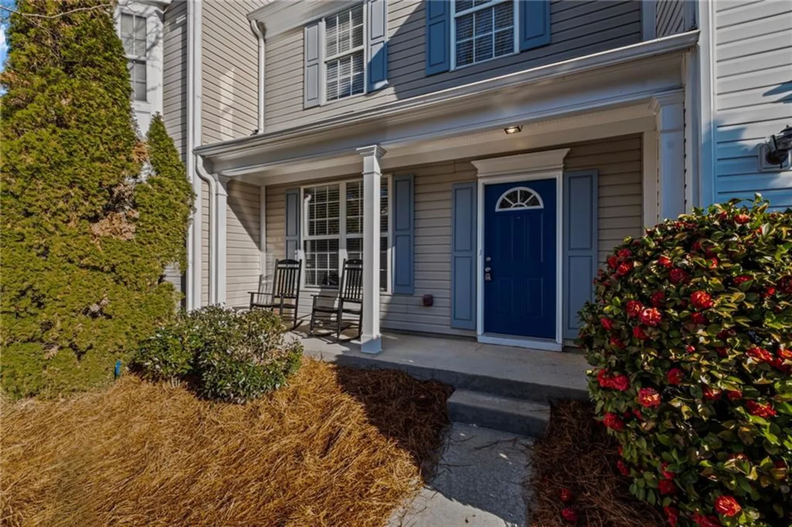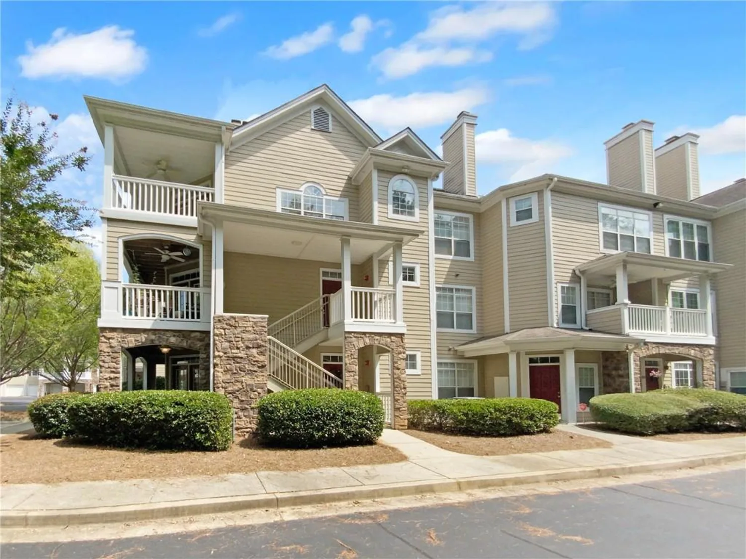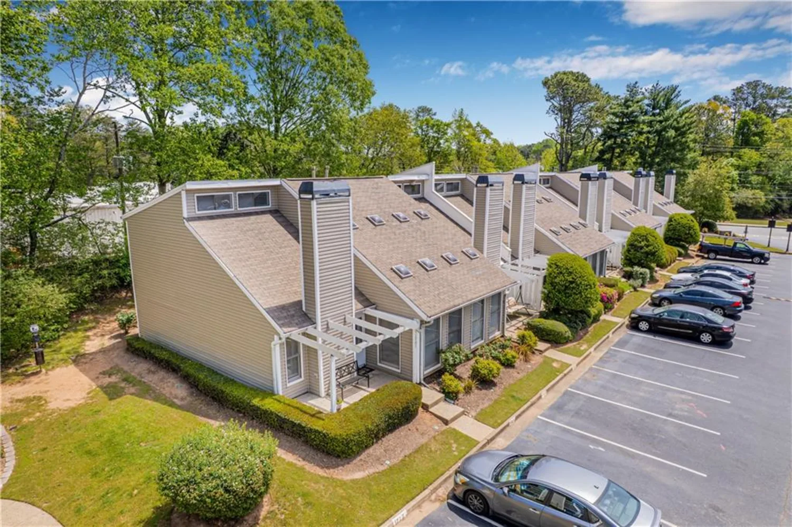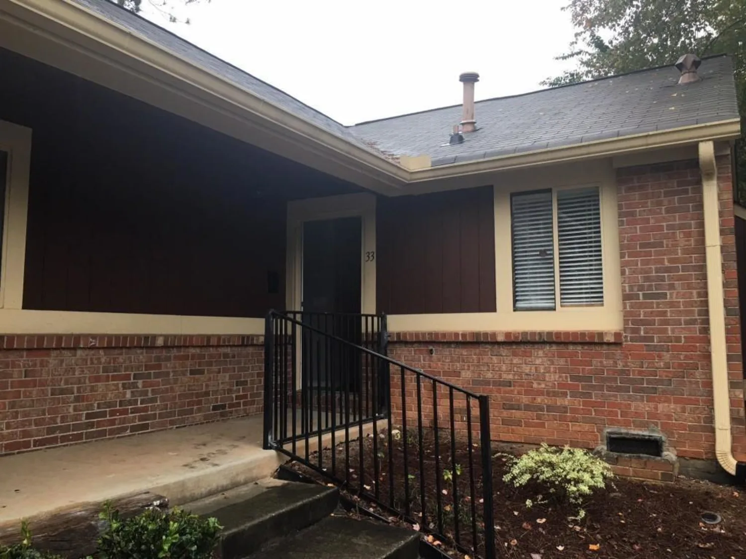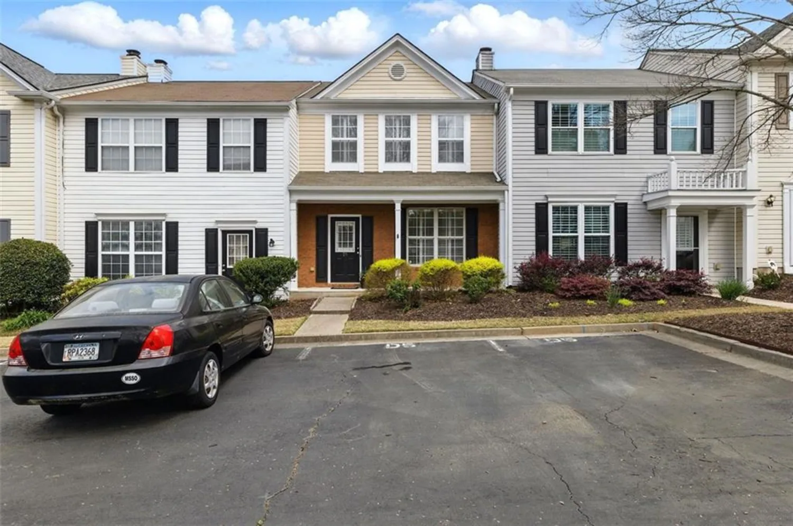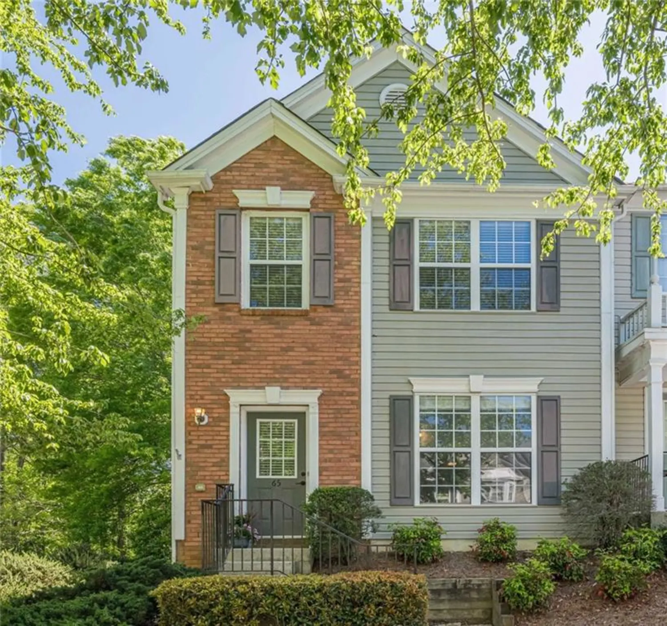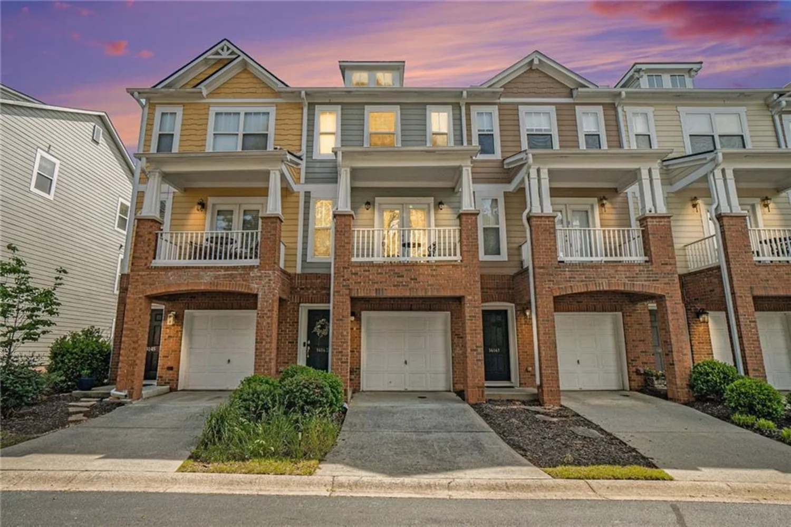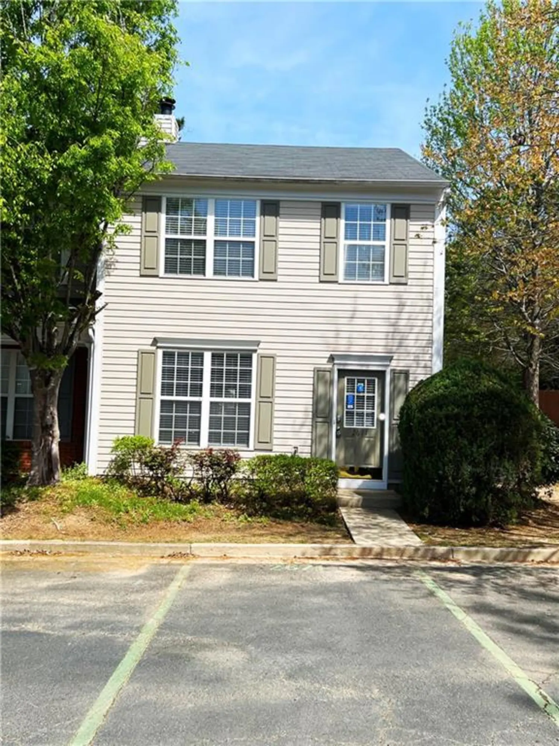1011 whitshire way 1011Alpharetta, GA 30004
1011 whitshire way 1011Alpharetta, GA 30004
Description
MOVE-IN READY | SPACIOUS END UNIT | PRIME LOCATION. Welcome home to this private end-unit retreat, surrounded by lush professional landscaping, scenic walking trails, and mature trees—a perfect blend of nature and convenience! This one-bedroom gem is one of the largest in the community, featuring a spacious primary suite with an attached office or sitting area as well as a LARGE Closet. BRAND NEW HVAC System less than a year old with an included Whole house Air Purification System! The open-concept floor plan is ideal for entertaining, with beautiful LVP flooring throughout and a modern kitchen that boasts granite countertops, stainless steel appliances, and a breakfast bar overlooking the living area.....extra closet space for extra storage off the living area. Located within walking distance to shopping, dining, Starbucks, and just minutes from both Avalon AND Halcyon, this home offers the best of city convenience and community charm. Enjoy resort-style amenities, including a private pool, tennis courts, gym, clubhouse, dog park, and even a car cleaning station! Don’t miss this opportunity—schedule your showing today!
Property Details for 1011 Whitshire Way 1011
- Subdivision ComplexVillages of Devinshire
- Architectural StyleGarden (1 Level), Mid-Rise (up to 5 stories)
- ExteriorBalcony, Private Entrance
- Num Of Parking Spaces2
- Parking FeaturesParking Lot, Unassigned
- Property AttachedYes
- Waterfront FeaturesNone
LISTING UPDATED:
- StatusClosed
- MLS #7535997
- Days on Site1
- Taxes$1,359 / year
- HOA Fees$219 / month
- MLS TypeResidential
- Year Built1997
- CountryFulton - GA
Location
Listing Courtesy of Keller Williams North Atlanta - LUKE WEATHERS
LISTING UPDATED:
- StatusClosed
- MLS #7535997
- Days on Site1
- Taxes$1,359 / year
- HOA Fees$219 / month
- MLS TypeResidential
- Year Built1997
- CountryFulton - GA
Building Information for 1011 Whitshire Way 1011
- StoriesOne
- Year Built1997
- Lot Size0.0268 Acres
Payment Calculator
Term
Interest
Home Price
Down Payment
The Payment Calculator is for illustrative purposes only. Read More
Property Information for 1011 Whitshire Way 1011
Summary
Location and General Information
- Community Features: Clubhouse, Dog Park, Fitness Center, Gated, Homeowners Assoc, Pool, Sidewalks, Street Lights
- Directions: From GA 400 take Exit 11 / Windward Parkway and go West to Right on Deerfield Parkway. Go Approximately 1.5 Miles to Left into the Villages of Devinshire. Gate Code will be provided with confirmed appointment.
- View: Other
- Coordinates: 34.100503,-84.266533
School Information
- Elementary School: Manning Oaks
- Middle School: Hopewell
- High School: Alpharetta
Taxes and HOA Information
- Parcel Number: 22 543010432105
- Tax Year: 2024
- Association Fee Includes: Maintenance Grounds, Pest Control, Swim, Termite, Tennis, Trash
- Tax Legal Description: 1011 VLLGS OF DVNSHIRE CONDO
Virtual Tour
Parking
- Open Parking: No
Interior and Exterior Features
Interior Features
- Cooling: Central Air, Zoned
- Heating: Central, Zoned
- Appliances: Dishwasher, Disposal, Electric Oven, Microwave
- Basement: None
- Fireplace Features: None
- Flooring: Vinyl
- Interior Features: Double Vanity, High Speed Internet, Tray Ceiling(s), Walk-In Closet(s)
- Levels/Stories: One
- Other Equipment: None
- Window Features: Insulated Windows
- Kitchen Features: Breakfast Bar, Cabinets Other, Pantry, Stone Counters
- Master Bathroom Features: Double Vanity, Tub/Shower Combo
- Foundation: Slab
- Main Bedrooms: 1
- Bathrooms Total Integer: 1
- Main Full Baths: 1
- Bathrooms Total Decimal: 1
Exterior Features
- Accessibility Features: Accessible Entrance
- Construction Materials: Cement Siding
- Fencing: None
- Horse Amenities: None
- Patio And Porch Features: Covered, Front Porch
- Pool Features: None
- Road Surface Type: Asphalt, Paved
- Roof Type: Other
- Security Features: Fire Alarm, Fire Sprinkler System, Security Gate, Smoke Detector(s)
- Spa Features: None
- Laundry Features: Laundry Room, Main Level
- Pool Private: No
- Road Frontage Type: Private Road
- Other Structures: None
Property
Utilities
- Sewer: Public Sewer
- Utilities: Cable Available, Electricity Available, Phone Available, Sewer Available, Underground Utilities, Water Available
- Water Source: Public
- Electric: 110 Volts
Property and Assessments
- Home Warranty: No
- Property Condition: Resale
Green Features
- Green Energy Efficient: None
- Green Energy Generation: None
Lot Information
- Common Walls: 2+ Common Walls, No One Below
- Lot Features: Other
- Waterfront Footage: None
Multi Family
- # Of Units In Community: 1011
Rental
Rent Information
- Land Lease: No
- Occupant Types: Owner
Public Records for 1011 Whitshire Way 1011
Tax Record
- 2024$1,359.00 ($113.25 / month)
Home Facts
- Beds1
- Baths1
- Total Finished SqFt1,166 SqFt
- StoriesOne
- Lot Size0.0268 Acres
- StyleCondominium
- Year Built1997
- APN22 543010432105
- CountyFulton - GA




