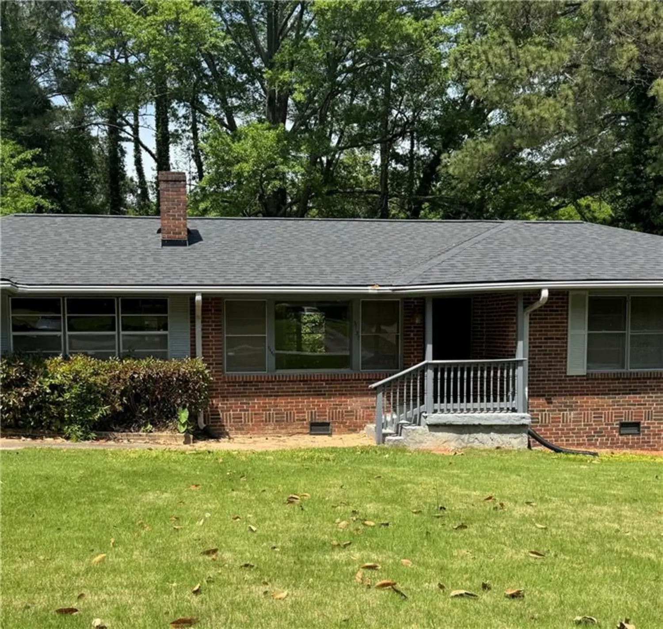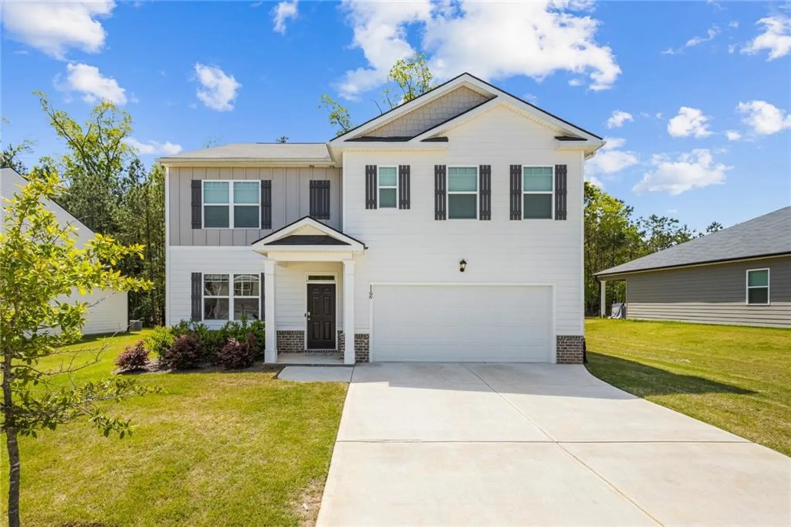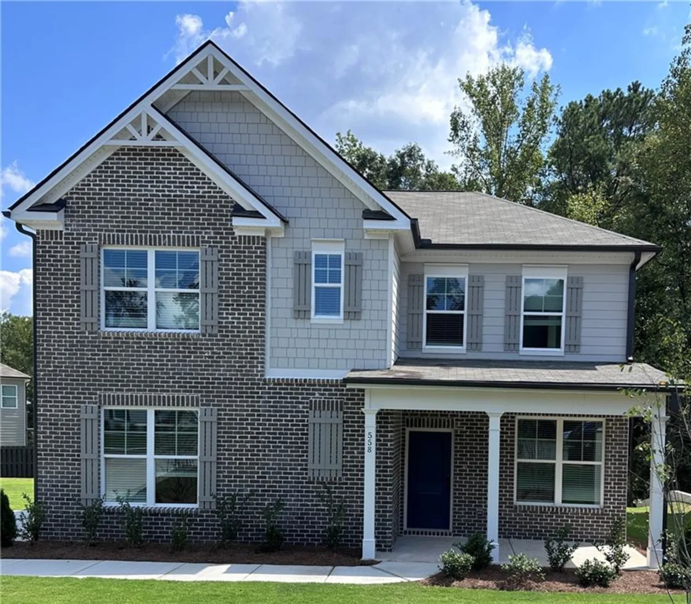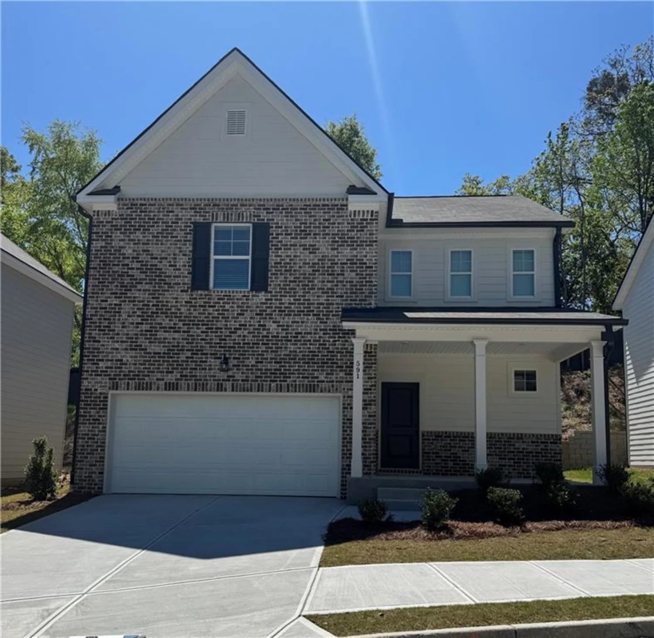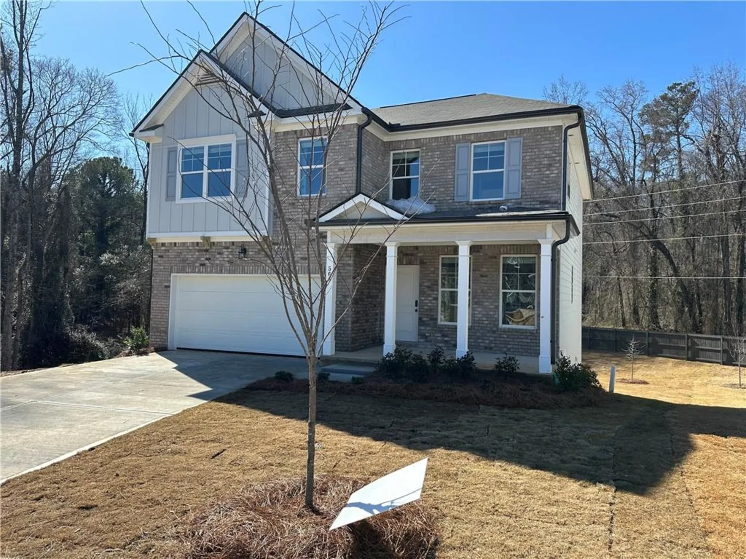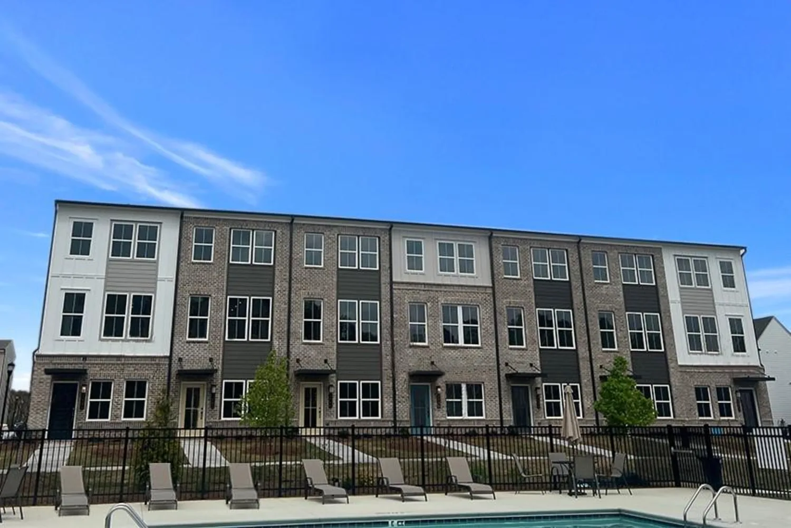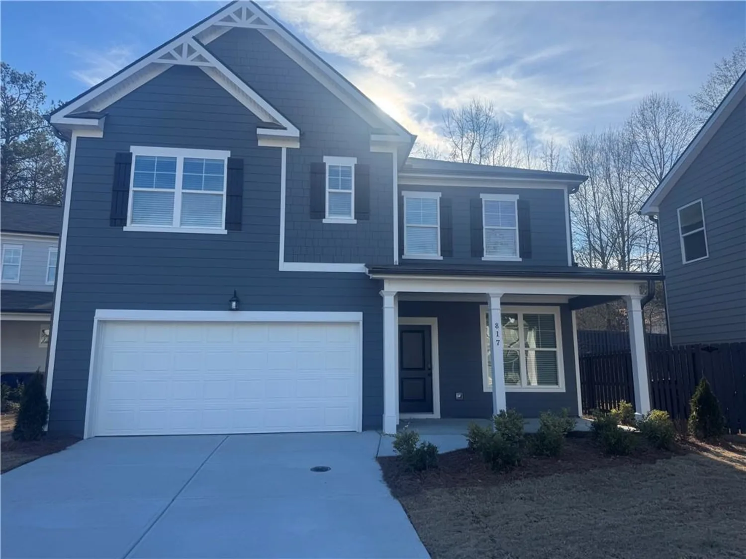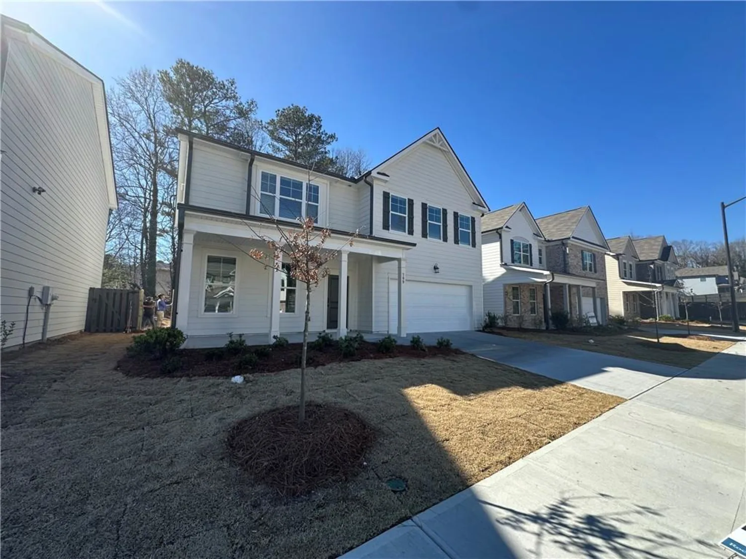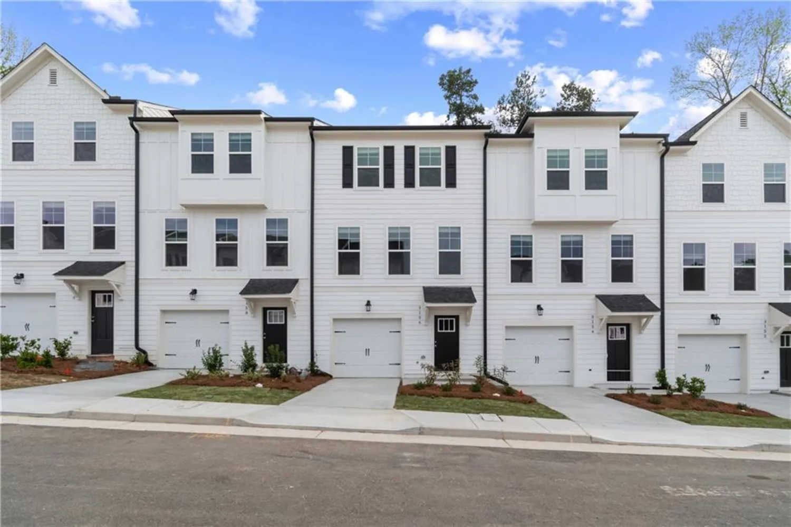3933 danube lane 221Atlanta, GA 30339
3933 danube lane 221Atlanta, GA 30339
Description
Truly move in ready 2-story condo nestled within the prestigious, gated community of Reverie on Cumberland in Vinings. Enjoy a spacious private 2 car garage offering convenience, and extra storage. Step into an open floor plan with soaring ceilings throughout that create an airy, luxurious living space. Featuring espresso hardwood floors and a stunning kitchen with an expansive island, gas cooktop, and private balcony off the dining area. The oversized owner's suite upstairs boasts tall ceilings, a spa-like ensuite, and a custom designed walk-in closet with a laundry room conveniently located. All appliances included including the Refrigerator, Washer, and Dryer. Enjoy the community’s amenities, including secure gates, a pool, clubhouse, and fitness center. Live just minutes away from The Battery Atlanta, offering shopping, dining, and entertainment. Don’t miss this exceptional opportunity to experience luxury living at an unbeatable value!
Property Details for 3933 DANUBE Lane 221
- Subdivision ComplexReverie On Cumberland
- Architectural StyleTraditional
- ExteriorBalcony, Storage
- Num Of Garage Spaces2
- Num Of Parking Spaces2
- Parking FeaturesAttached, Driveway, Garage, Garage Door Opener, Garage Faces Rear
- Property AttachedYes
- Waterfront FeaturesNone
LISTING UPDATED:
- StatusActive
- MLS #7535328
- Days on Site46
- Taxes$4,503 / year
- HOA Fees$375 / month
- MLS TypeResidential
- Year Built2019
- CountryCobb - GA
LISTING UPDATED:
- StatusActive
- MLS #7535328
- Days on Site46
- Taxes$4,503 / year
- HOA Fees$375 / month
- MLS TypeResidential
- Year Built2019
- CountryCobb - GA
Building Information for 3933 DANUBE Lane 221
- StoriesTwo
- Year Built2019
- Lot Size0.0100 Acres
Payment Calculator
Term
Interest
Home Price
Down Payment
The Payment Calculator is for illustrative purposes only. Read More
Property Information for 3933 DANUBE Lane 221
Summary
Location and General Information
- Community Features: Other
- Directions: GPS Friendly
- View: Other
- Coordinates: 33.857591,-84.480232
School Information
- Elementary School: Teasley
- Middle School: Campbell
- High School: Campbell
Taxes and HOA Information
- Parcel Number: 17081702290
- Tax Year: 2024
- Association Fee Includes: Maintenance Grounds, Maintenance Structure, Reserve Fund, Swim, Termite, Tennis, Trash
- Tax Legal Description: N/A
Virtual Tour
Parking
- Open Parking: Yes
Interior and Exterior Features
Interior Features
- Cooling: Ceiling Fan(s), Central Air, Zoned
- Heating: Central, Electric, Zoned
- Appliances: Dishwasher, Disposal, Electric Oven, Gas Cooktop, Microwave, Range Hood, Refrigerator
- Basement: None
- Fireplace Features: None
- Flooring: Ceramic Tile, Hardwood
- Interior Features: Disappearing Attic Stairs, Double Vanity, Entrance Foyer, High Ceilings 10 ft Main, High Ceilings 10 ft Upper, High Speed Internet, Smart Home
- Levels/Stories: Two
- Other Equipment: None
- Window Features: Insulated Windows
- Kitchen Features: Eat-in Kitchen, Kitchen Island, Pantry, Solid Surface Counters, View to Family Room
- Master Bathroom Features: Double Vanity, Shower Only
- Foundation: None
- Total Half Baths: 1
- Bathrooms Total Integer: 2
- Bathrooms Total Decimal: 1
Exterior Features
- Accessibility Features: None
- Construction Materials: Brick
- Fencing: None
- Horse Amenities: None
- Patio And Porch Features: Patio
- Pool Features: In Ground
- Road Surface Type: Asphalt
- Roof Type: Composition
- Security Features: Closed Circuit Camera(s), Fire Alarm, Fire Sprinkler System, Key Card Entry, Secured Garage/Parking, Security Gate, Security Lights, Smoke Detector(s)
- Spa Features: Community
- Laundry Features: Upper Level
- Pool Private: No
- Road Frontage Type: Private Road
- Other Structures: None
Property
Utilities
- Sewer: Public Sewer
- Utilities: Cable Available, Electricity Available, Natural Gas Available, Phone Available, Sewer Available, Underground Utilities, Water Available
- Water Source: Public
- Electric: None
Property and Assessments
- Home Warranty: No
- Property Condition: Resale
Green Features
- Green Energy Efficient: None
- Green Energy Generation: None
Lot Information
- Common Walls: 2+ Common Walls
- Lot Features: Other
- Waterfront Footage: None
Multi Family
- # Of Units In Community: 221
Rental
Rent Information
- Land Lease: No
- Occupant Types: Owner
Public Records for 3933 DANUBE Lane 221
Tax Record
- 2024$4,503.00 ($375.25 / month)
Home Facts
- Beds1
- Baths1
- Total Finished SqFt1,171 SqFt
- Below Grade Finished444 SqFt
- StoriesTwo
- Lot Size0.0100 Acres
- StyleCondominium
- Year Built2019
- APN17081702290
- CountyCobb - GA




