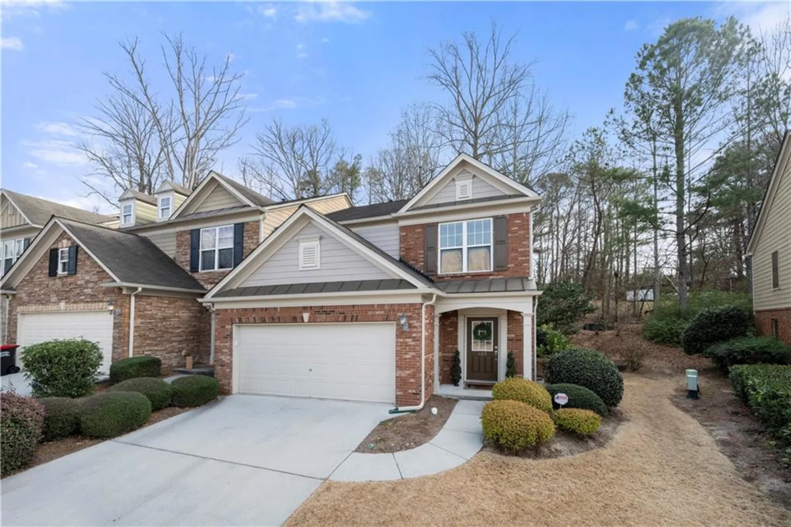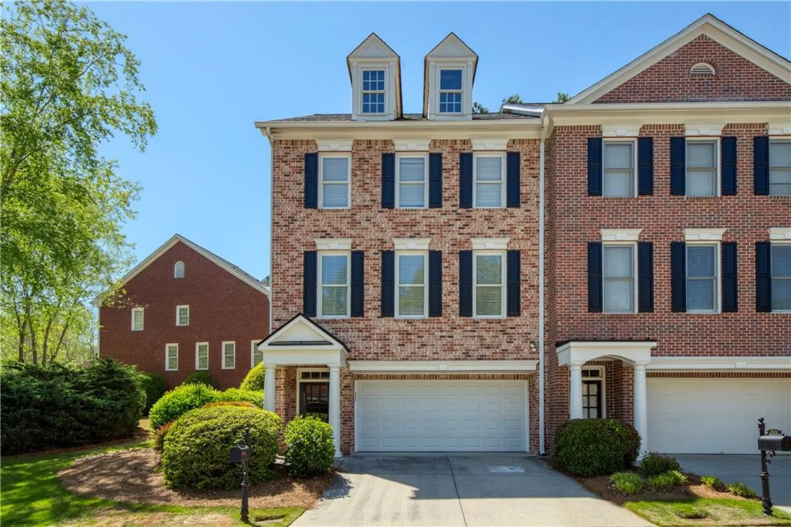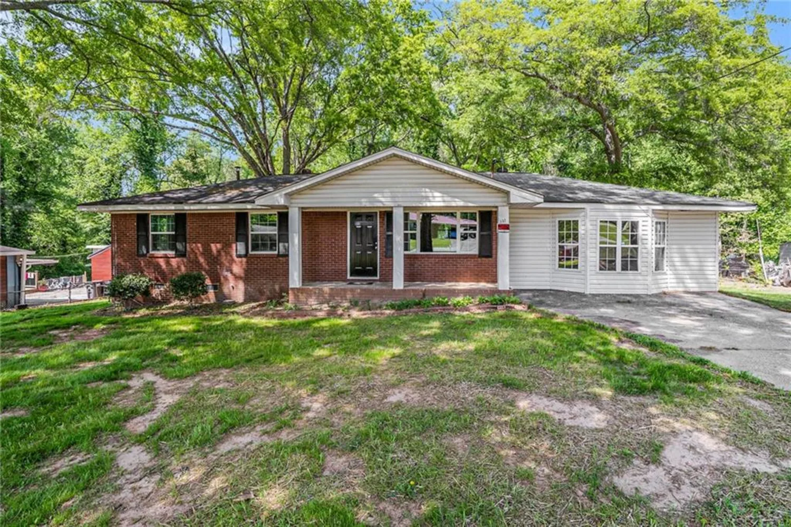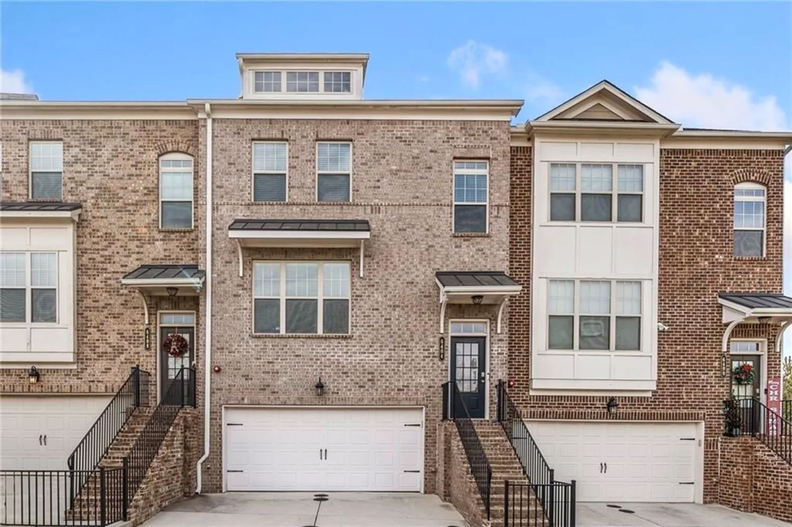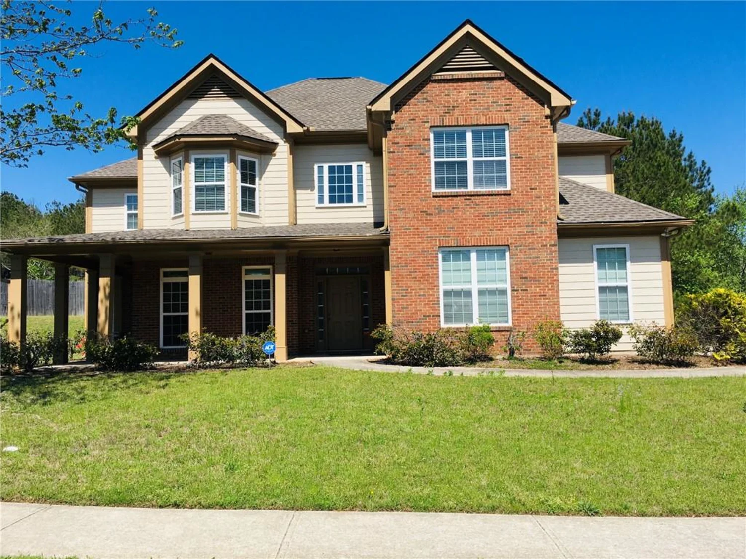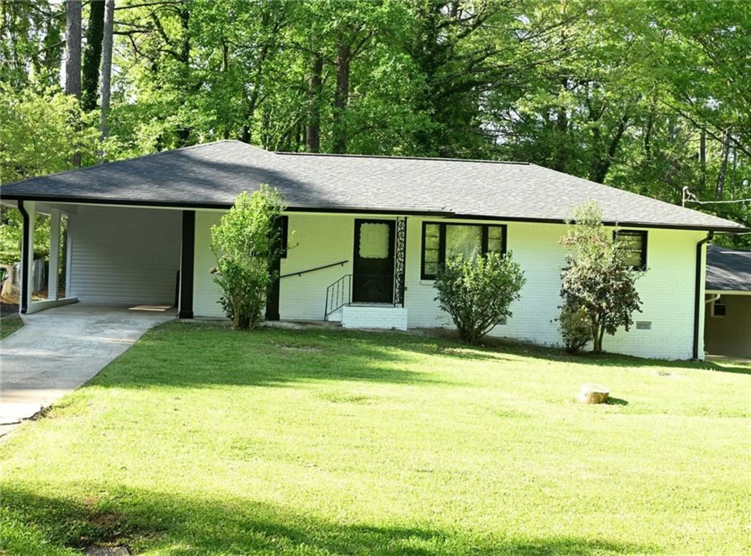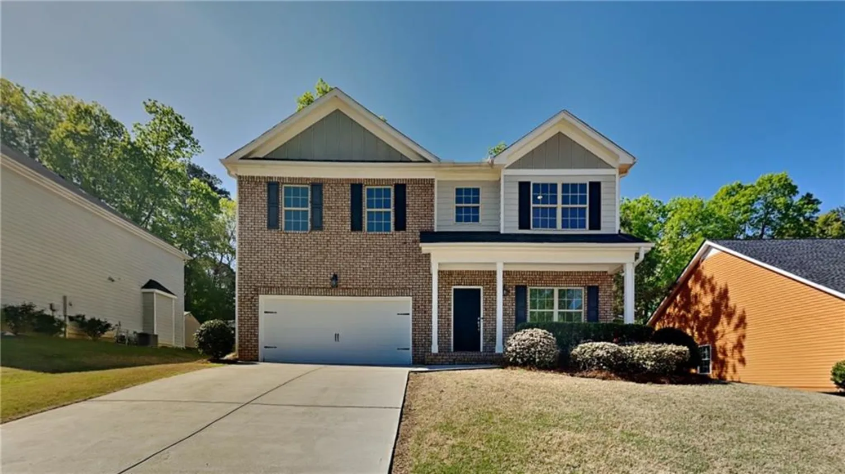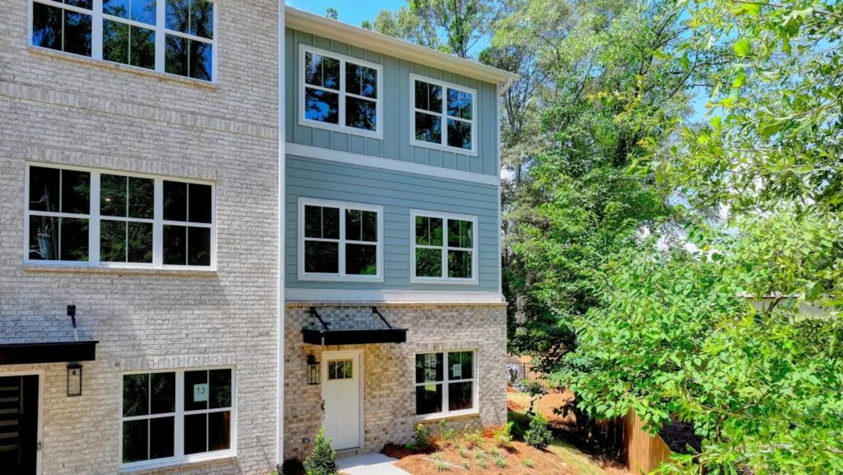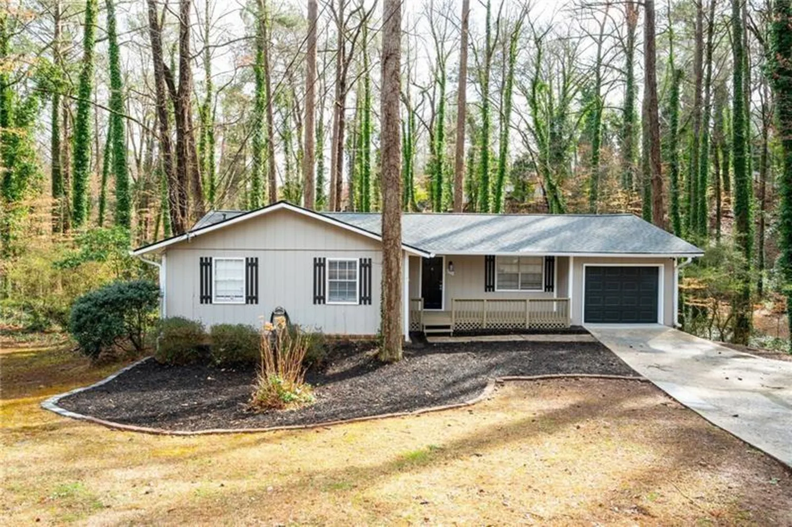6582 malvin driveMableton, GA 30168
6582 malvin driveMableton, GA 30168
Description
Come see this beautiful 4 sided brick ranch on a partially finished basement, with plenty of unfinished basement space left for the new owner to renovate as you please and all of that on almost a 1/2 acre lot, NO HOA and fully chain link fenced backyard. The main level has 3 full bedrooms with original hardwood floors and 2 full bathrooms with original tile flooring, a large kitchen dining room area, a formal living room and an even larger den area with fireplace and mantle, then a fully screened in porch off the den. This home has been wonderfully cared for and is super spacious with plenty of recent improvements. The seller professionally painted the interior walls, doors, door frames and ceiling, and they even painted basement block walls and the basement concrete floor! The seller also added new carpet in the den and new carpet in the finished basement space and added new luxury vinyl flooring in the kitchen and dining area, plus new ceiling fans were installed in the bedrooms and new light fixtures in the bathrooms. During the updates we uncovered the original and glorious 1 inch wide hardwoods in the hallway and all three bedrooms, they will not disappoint! The fenced backyard has a 8x10 shed which stays with the property, and the front yard has plenty of driveway parking as well as an attached brick 2 car carport! The home is located in a super quiet neighborhood off of South Gordon Road between Old Alabama Road and Blair Bridge Road in Mableton GA and is 3.5 miles from the Thornton Road Kroger and you can be on I-20 within 7 minutes! This home qualifies for the United Community Bank Path Loan program, which covers 100% of the buyer's down payment, is a conventional loan, and has no PMI attached, let a lender with a great down payment program get you into a home!
Property Details for 6582 Malvin Drive
- Subdivision ComplexPine View
- Architectural StyleRanch
- ExteriorOther
- Parking FeaturesCarport
- Property AttachedNo
- Waterfront FeaturesNone
LISTING UPDATED:
- StatusActive
- MLS #7535261
- Days on Site40
- Taxes$486 / year
- MLS TypeResidential
- Year Built1963
- Lot Size0.47 Acres
- CountryCobb - GA
LISTING UPDATED:
- StatusActive
- MLS #7535261
- Days on Site40
- Taxes$486 / year
- MLS TypeResidential
- Year Built1963
- Lot Size0.47 Acres
- CountryCobb - GA
Building Information for 6582 Malvin Drive
- StoriesOne and One Half
- Year Built1963
- Lot Size0.4700 Acres
Payment Calculator
Term
Interest
Home Price
Down Payment
The Payment Calculator is for illustrative purposes only. Read More
Property Information for 6582 Malvin Drive
Summary
Location and General Information
- Community Features: None
- Directions: I-20 to the Riverside Pkwy Exit and travel NW to Factory Shoals Road*Travel North on Factory Shoals to South Gordon Road*Turn Left on South Gordon Road and travel West for 1.50 miles to Pine View Subdivision.
- View: Rural
- Coordinates: 33.794104,-84.601783
School Information
- Elementary School: Bryant - Cobb
- Middle School: Lindley
- High School: Pebblebrook
Taxes and HOA Information
- Parcel Number: 18030600140
- Tax Year: 2024
- Tax Legal Description: PINE VIEW LOT 28
Virtual Tour
- Virtual Tour Link PP: https://www.propertypanorama.com/6582-Malvin-Drive-Mableton-GA-30168/unbranded
Parking
- Open Parking: No
Interior and Exterior Features
Interior Features
- Cooling: Central Air
- Heating: Central
- Appliances: Dishwasher, Electric Cooktop, Electric Oven
- Basement: Finished, Partial
- Fireplace Features: Family Room
- Flooring: Hardwood
- Interior Features: Other
- Levels/Stories: One and One Half
- Other Equipment: None
- Window Features: None
- Kitchen Features: Cabinets White, Laminate Counters
- Master Bathroom Features: Tub/Shower Combo
- Foundation: Brick/Mortar
- Main Bedrooms: 3
- Bathrooms Total Integer: 2
- Main Full Baths: 2
- Bathrooms Total Decimal: 2
Exterior Features
- Accessibility Features: None
- Construction Materials: Brick 4 Sides
- Fencing: None
- Horse Amenities: None
- Patio And Porch Features: Patio
- Pool Features: None
- Road Surface Type: Asphalt
- Roof Type: Composition
- Security Features: None
- Spa Features: None
- Laundry Features: Main Level
- Pool Private: No
- Road Frontage Type: None
- Other Structures: Outbuilding
Property
Utilities
- Sewer: Septic Tank
- Utilities: Electricity Available
- Water Source: Public
- Electric: None
Property and Assessments
- Home Warranty: No
- Property Condition: Resale
Green Features
- Green Energy Efficient: None
- Green Energy Generation: None
Lot Information
- Common Walls: No Common Walls
- Lot Features: Back Yard, Cleared, Front Yard, Level, Private
- Waterfront Footage: None
Rental
Rent Information
- Land Lease: No
- Occupant Types: Owner
Public Records for 6582 Malvin Drive
Tax Record
- 2024$486.00 ($40.50 / month)
Home Facts
- Beds3
- Baths2
- Total Finished SqFt1,903 SqFt
- StoriesOne and One Half
- Lot Size0.4700 Acres
- StyleSingle Family Residence
- Year Built1963
- APN18030600140
- CountyCobb - GA
- Fireplaces1




