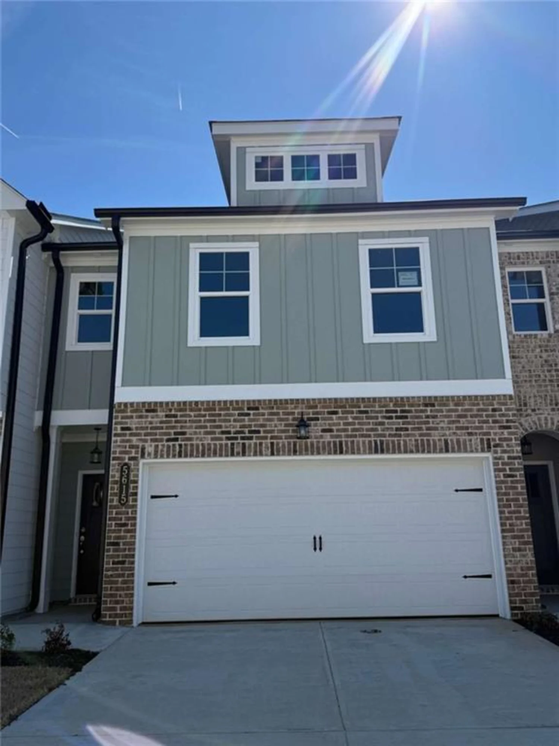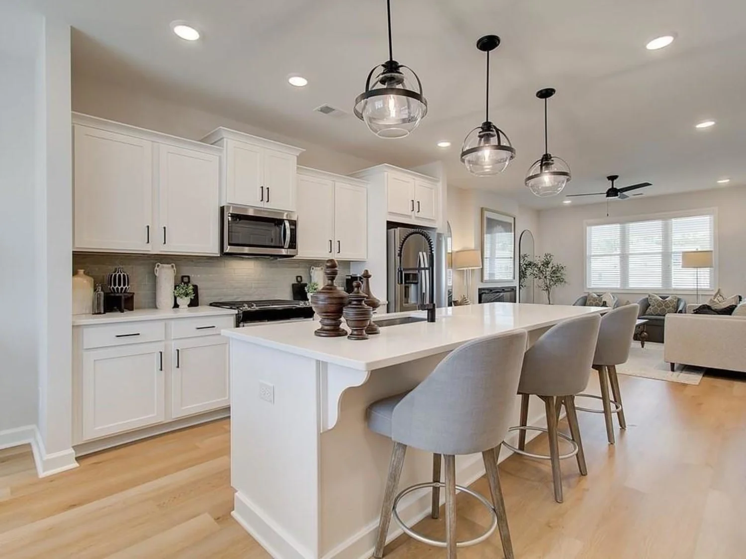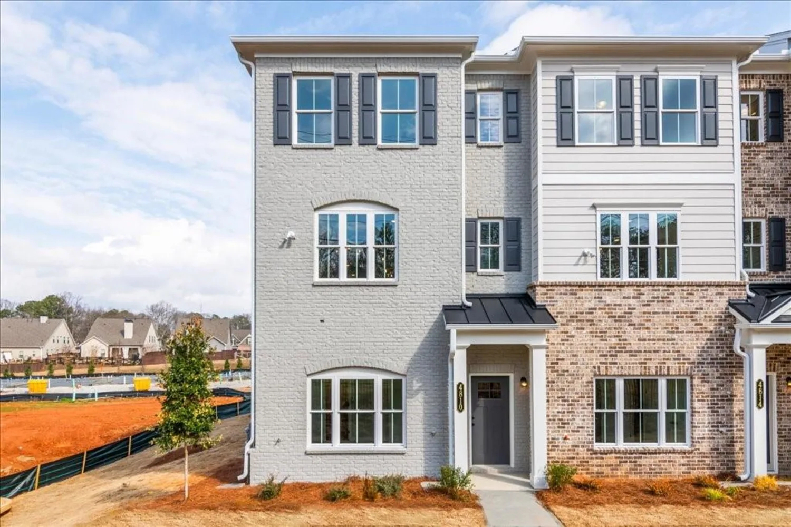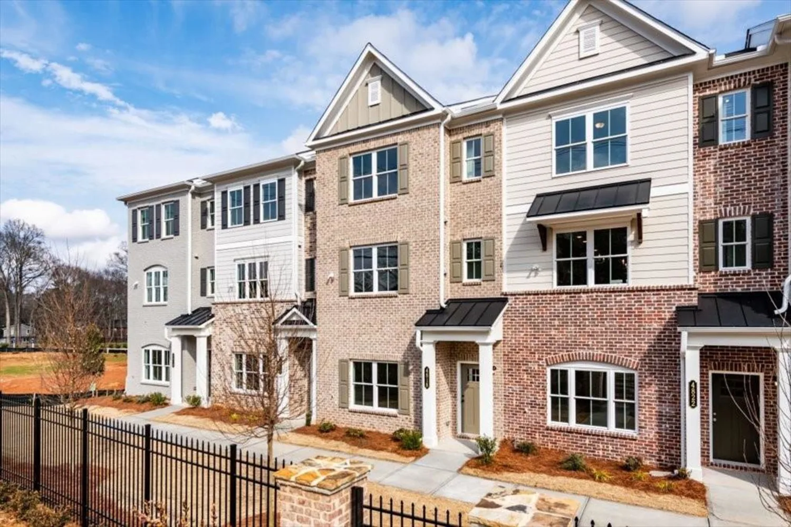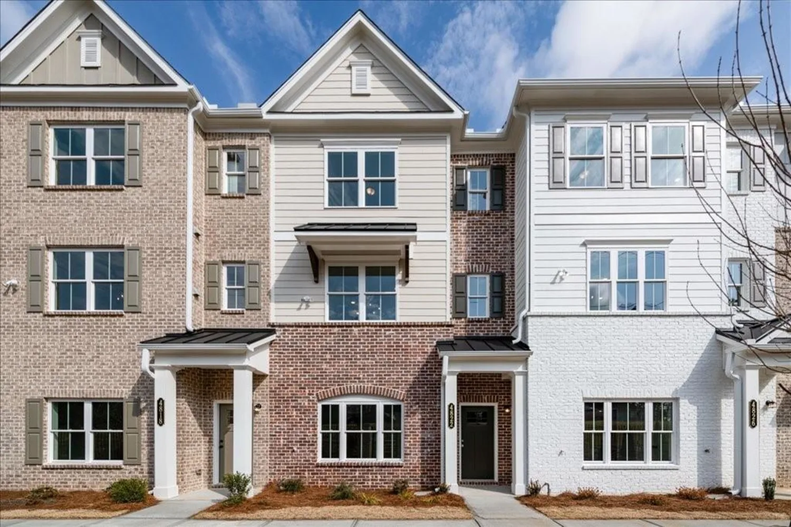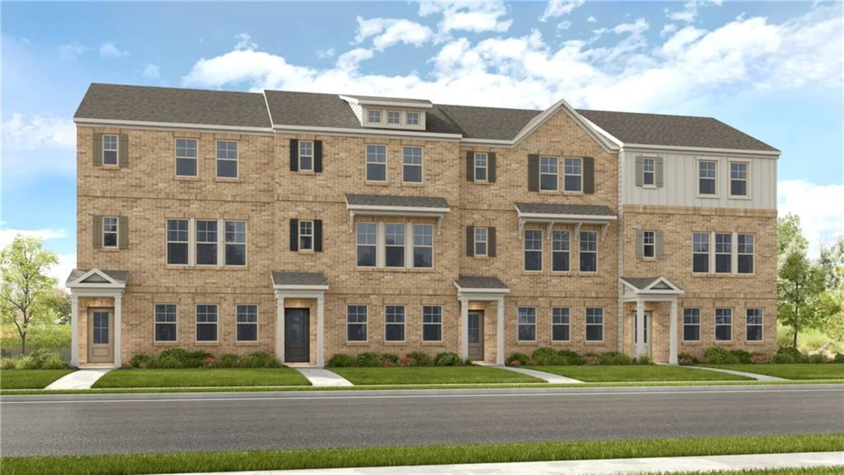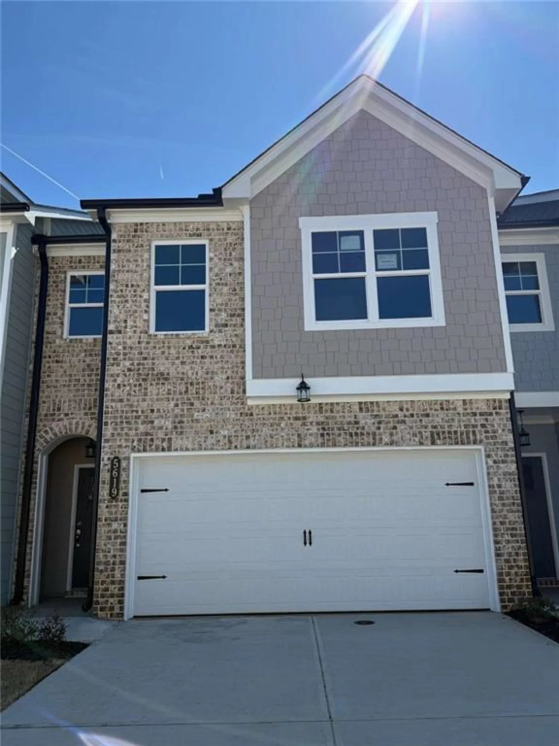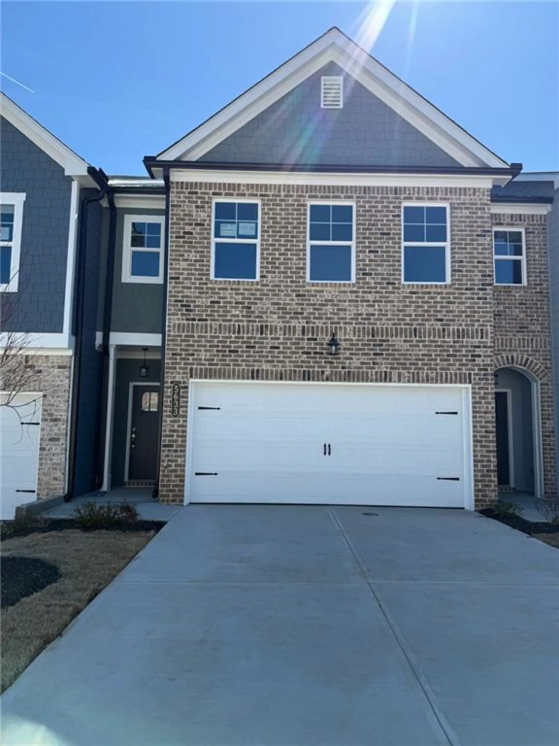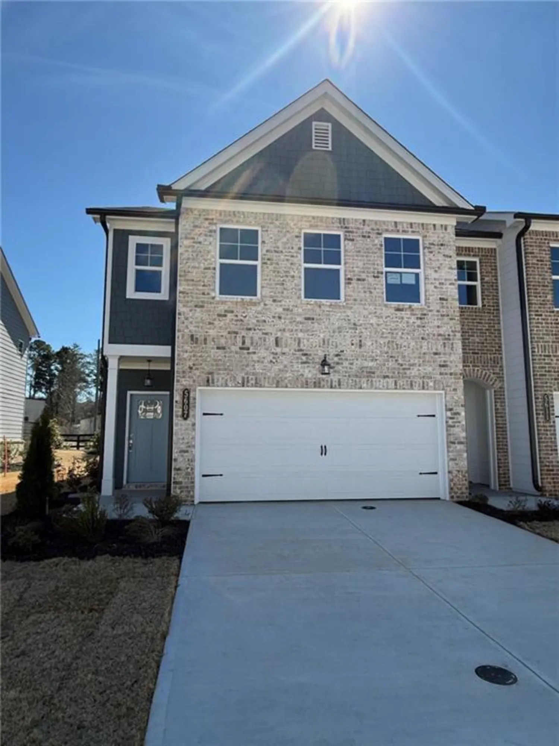5800 oakdale road se 165Mableton, GA 30126
5800 oakdale road se 165Mableton, GA 30126
Description
Welcome to this beautifully maintained 3-bedroom, 2.5-bathroom end unit townhome in the highly sought-after Regency at Riverline Crossing community! This move-in-ready home offers an inviting thoughtful layout that is perfect for modern living. The kitchen features stainless steel appliances, granite countertops, ample cabinetry, and a breakfast area, all with a view to the bright and airy living and dining areas. Upstairs, the primary suite provides a peaceful retreat with a walk-in closet and ensuite bath, complete with dual vanities, a soaking tub and separate shower. Two additional bedrooms share a well-appointed hall bath, and the laundry room is conveniently located on the upper level. Just a few of the upgrades this beautiful home has to offer include a new HVAC / furnace unit replaced in 2022 with transferable warranty, 2024 water heater, 2023 exterior paint, new upstairs lighting and new back patio retaining wall! Enjoy low-maintenance living with exterior upkeep covered by the HOA, plus access to the community pool. Nestled in a prime location with easy access to I-285, The Battery, Truist Park, West Village, and major shopping and dining, this home offers the perfect blend of convenience and comfort. Don’t miss out on this fantastic opportunity—schedule your showing today!
Property Details for 5800 Oakdale Road SE 165
- Subdivision ComplexRegency at Riverline Crossing
- Architectural StyleTownhouse, Traditional
- ExteriorPrivate Yard
- Num Of Garage Spaces2
- Parking FeaturesDrive Under Main Level, Driveway, Garage, Garage Faces Front
- Property AttachedYes
- Waterfront FeaturesNone
LISTING UPDATED:
- StatusActive
- MLS #7518730
- Days on Site23
- Taxes$4,304 / year
- HOA Fees$185 / month
- MLS TypeResidential
- Year Built2007
- Lot Size0.20 Acres
- CountryCobb - GA
LISTING UPDATED:
- StatusActive
- MLS #7518730
- Days on Site23
- Taxes$4,304 / year
- HOA Fees$185 / month
- MLS TypeResidential
- Year Built2007
- Lot Size0.20 Acres
- CountryCobb - GA
Building Information for 5800 Oakdale Road SE 165
- StoriesTwo
- Year Built2007
- Lot Size0.2000 Acres
Payment Calculator
Term
Interest
Home Price
Down Payment
The Payment Calculator is for illustrative purposes only. Read More
Property Information for 5800 Oakdale Road SE 165
Summary
Location and General Information
- Community Features: Homeowners Assoc, Pool, Sidewalks, Street Lights
- Directions: Address is GPS friendly. Traveling on 1-285 W. Take exit 15 toward GA-280/S Cobb Dr. Turn right onto S Cobb Dr (GA-280). Turn left onto Highlands Pkwy SE. Turn left onto Oakdale Rd SE right into the community. Home will be on the left.
- View: Other
- Coordinates: 33.812205,-84.506246
School Information
- Elementary School: Clay-Harmony Leland
- Middle School: Betty Gray
- High School: Pebblebrook
Taxes and HOA Information
- Parcel Number: 18005501570
- Tax Year: 2024
- Association Fee Includes: Maintenance Grounds, Swim
- Tax Legal Description: All that tract or parcel of land lying and being in Land Lot 55 of the 18th District, 2nd Section, of Cobb County, Georgia, and being Lot 65, Unit 13, Block A of the Regency at Riverline Crossing fka Oakdale Heights Subdivision, as per plat recorded in Plat Book 264, Pages 53-57, Cobb County, Georgia records, which plat is incorporated herein and made a part hereof by reference.
Virtual Tour
Parking
- Open Parking: Yes
Interior and Exterior Features
Interior Features
- Cooling: Ceiling Fan(s), Central Air, Zoned
- Heating: Central
- Appliances: Dishwasher, Disposal, Gas Range, Self Cleaning Oven, Other
- Basement: None
- Fireplace Features: Factory Built, Family Room
- Flooring: Carpet, Ceramic Tile, Hardwood
- Interior Features: Disappearing Attic Stairs, Double Vanity, Entrance Foyer 2 Story, High Ceilings 9 ft Main, High Ceilings 9 ft Upper, High Speed Internet, Walk-In Closet(s)
- Levels/Stories: Two
- Other Equipment: None
- Window Features: Insulated Windows
- Kitchen Features: Breakfast Room, Cabinets Stain, Eat-in Kitchen, Pantry, Stone Counters, View to Family Room
- Master Bathroom Features: Double Vanity, Separate Tub/Shower, Soaking Tub
- Foundation: Slab
- Total Half Baths: 1
- Bathrooms Total Integer: 3
- Bathrooms Total Decimal: 2
Exterior Features
- Construction Materials: Brick Front, Cement Siding
- Fencing: None
- Horse Amenities: None
- Patio And Porch Features: Covered, Front Porch, Patio
- Pool Features: None
- Road Surface Type: Asphalt
- Roof Type: Composition
- Security Features: Security System Owned, Smoke Detector(s)
- Spa Features: None
- Laundry Features: Laundry Room, Upper Level
- Pool Private: No
- Road Frontage Type: Other
- Other Structures: None
Property
Utilities
- Sewer: Public Sewer
- Utilities: Cable Available, Electricity Available, Natural Gas Available, Phone Available, Sewer Available, Underground Utilities
- Water Source: Public
- Electric: 110 Volts
Property and Assessments
- Home Warranty: No
- Property Condition: Resale
Green Features
- Green Energy Efficient: None
- Green Energy Generation: None
Lot Information
- Above Grade Finished Area: 1925
- Common Walls: 1 Common Wall
- Lot Features: Back Yard, Front Yard, Landscaped, Level, Private
- Waterfront Footage: None
Multi Family
- # Of Units In Community: 165
Rental
Rent Information
- Land Lease: No
- Occupant Types: Owner
Public Records for 5800 Oakdale Road SE 165
Tax Record
- 2024$4,304.00 ($358.67 / month)
Home Facts
- Beds3
- Baths2
- Total Finished SqFt1,925 SqFt
- Above Grade Finished1,925 SqFt
- StoriesTwo
- Lot Size0.2000 Acres
- StyleTownhouse
- Year Built2007
- APN18005501570
- CountyCobb - GA
- Fireplaces1




