95 mount vernon circleAtlanta, GA 30338
95 mount vernon circleAtlanta, GA 30338
Description
This rare end-unit townhome in Sandy Springs/Dunwoody stands apart with one of the best locations in this gated, manicured community. Bright and open from front to back, the layout includes two en-suites, an upstairs laundry, and a brand-new kitchen featuring a bespoke fridge. From the kitchen, the space flows seamlessly through the living room and out to the largest patio in the neighborhood. Low HOA fees offer exceptional value compared to similar communities, especially considering amenities like the dog park, private nature trails, swim and tennis facilities, duck pond, and clubhouse. Enjoy the ideal blend of quiet, secure living and easy access to everything you need. Walk to stores, restaurants, and the vibrant art walk, or take a quick, well-lit quarter-mile stroll to MARTA for quick access to Buckhead, Midtown, and the airport. If you would like a complete list of what sets this home apart or to schedule a viewing, please call today.
Property Details for 95 Mount Vernon Circle
- Subdivision ComplexMount Vernon Plantation
- Architectural StyleTownhouse, Traditional
- ExteriorCourtyard, Garden, Private Entrance, Private Yard
- Num Of Parking Spaces2
- Parking FeaturesKitchen Level, Parking Lot
- Property AttachedYes
- Waterfront FeaturesNone
LISTING UPDATED:
- StatusActive
- MLS #7535171
- Days on Site4
- Taxes$4,610 / year
- HOA Fees$360 / month
- MLS TypeResidential
- Year Built1985
- Lot Size0.03 Acres
- CountryFulton - GA
LISTING UPDATED:
- StatusActive
- MLS #7535171
- Days on Site4
- Taxes$4,610 / year
- HOA Fees$360 / month
- MLS TypeResidential
- Year Built1985
- Lot Size0.03 Acres
- CountryFulton - GA
Building Information for 95 Mount Vernon Circle
- StoriesTwo
- Year Built1985
- Lot Size0.0314 Acres
Payment Calculator
Term
Interest
Home Price
Down Payment
The Payment Calculator is for illustrative purposes only. Read More
Property Information for 95 Mount Vernon Circle
Summary
Location and General Information
- Community Features: Barbecue, Clubhouse, Dog Park, Gated, Homeowners Assoc, Lake, Near Public Transport, Near Shopping, Near Trails/Greenway, Playground, Pool, Tennis Court(s)
- Directions: From 400, take Exit 5 and go east on Abernathy Road. Turn left onto Mount Vernon Highway. Mount Vernon Plantation is on the left. Use the call box to access entrance through the gate. Left after entering gate. Follow street to the right and 95 is on the right. Open parking in front of the home.
- View: City
- Coordinates: 33.936578,-84.350918
School Information
- Elementary School: Woodland - Fulton
- Middle School: Sandy Springs
- High School: North Springs
Taxes and HOA Information
- Parcel Number: 17 0020 LL1942
- Tax Year: 2024
- Tax Legal Description: MOUNT VERNON PLANTATION CONDO
Virtual Tour
- Virtual Tour Link PP: https://www.propertypanorama.com/95-Mount-Vernon-Circle-Atlanta-GA-30338/unbranded
Parking
- Open Parking: No
Interior and Exterior Features
Interior Features
- Cooling: Ceiling Fan(s), Central Air, Electric
- Heating: Central, Natural Gas, Zoned
- Appliances: Dishwasher, Disposal, Dryer, Electric Oven, Gas Range, Gas Water Heater, Microwave, Refrigerator, Washer
- Basement: None
- Fireplace Features: Gas Log, Insert, Living Room
- Flooring: Carpet, Ceramic Tile, Luxury Vinyl
- Interior Features: Bookcases, Crown Molding, Disappearing Attic Stairs, Double Vanity, Entrance Foyer, High Ceilings 9 ft Lower, High Ceilings 9 ft Upper, High Speed Internet, Recessed Lighting, Walk-In Closet(s)
- Levels/Stories: Two
- Other Equipment: Satellite Dish
- Window Features: Double Pane Windows, ENERGY STAR Qualified Windows, Plantation Shutters
- Kitchen Features: Breakfast Bar, Cabinets Other, Eat-in Kitchen, Pantry, Stone Counters, View to Family Room
- Master Bathroom Features: Double Vanity, Tub/Shower Combo, Whirlpool Tub
- Foundation: Slab
- Total Half Baths: 1
- Bathrooms Total Integer: 3
- Bathrooms Total Decimal: 2
Exterior Features
- Accessibility Features: None
- Construction Materials: Brick Veneer, Frame, HardiPlank Type
- Fencing: Back Yard, Fenced, Privacy, Wood
- Horse Amenities: None
- Patio And Porch Features: Enclosed, Patio
- Pool Features: None
- Road Surface Type: Asphalt
- Roof Type: Composition
- Security Features: Carbon Monoxide Detector(s), Fire Alarm, Security Gate, Security Lights, Security System Owned, Smoke Detector(s)
- Spa Features: None
- Laundry Features: Laundry Room, Upper Level
- Pool Private: No
- Road Frontage Type: None
- Other Structures: None
Property
Utilities
- Sewer: Public Sewer
- Utilities: Cable Available, Electricity Available, Natural Gas Available, Phone Available, Sewer Available, Water Available
- Water Source: Public
- Electric: 110 Volts, 220 Volts in Laundry
Property and Assessments
- Home Warranty: No
- Property Condition: Resale
Green Features
- Green Energy Efficient: None
- Green Energy Generation: None
Lot Information
- Above Grade Finished Area: 1326
- Common Walls: End Unit, No One Above, No One Below
- Lot Features: Back Yard, Corner Lot, Landscaped, Level, Private
- Waterfront Footage: None
Rental
Rent Information
- Land Lease: No
- Occupant Types: Owner
Public Records for 95 Mount Vernon Circle
Tax Record
- 2024$4,610.00 ($384.17 / month)
Home Facts
- Beds2
- Baths2
- Total Finished SqFt1,326 SqFt
- Above Grade Finished1,326 SqFt
- StoriesTwo
- Lot Size0.0314 Acres
- StyleTownhouse
- Year Built1985
- APN17 0020 LL1942
- CountyFulton - GA
- Fireplaces1
Similar Homes
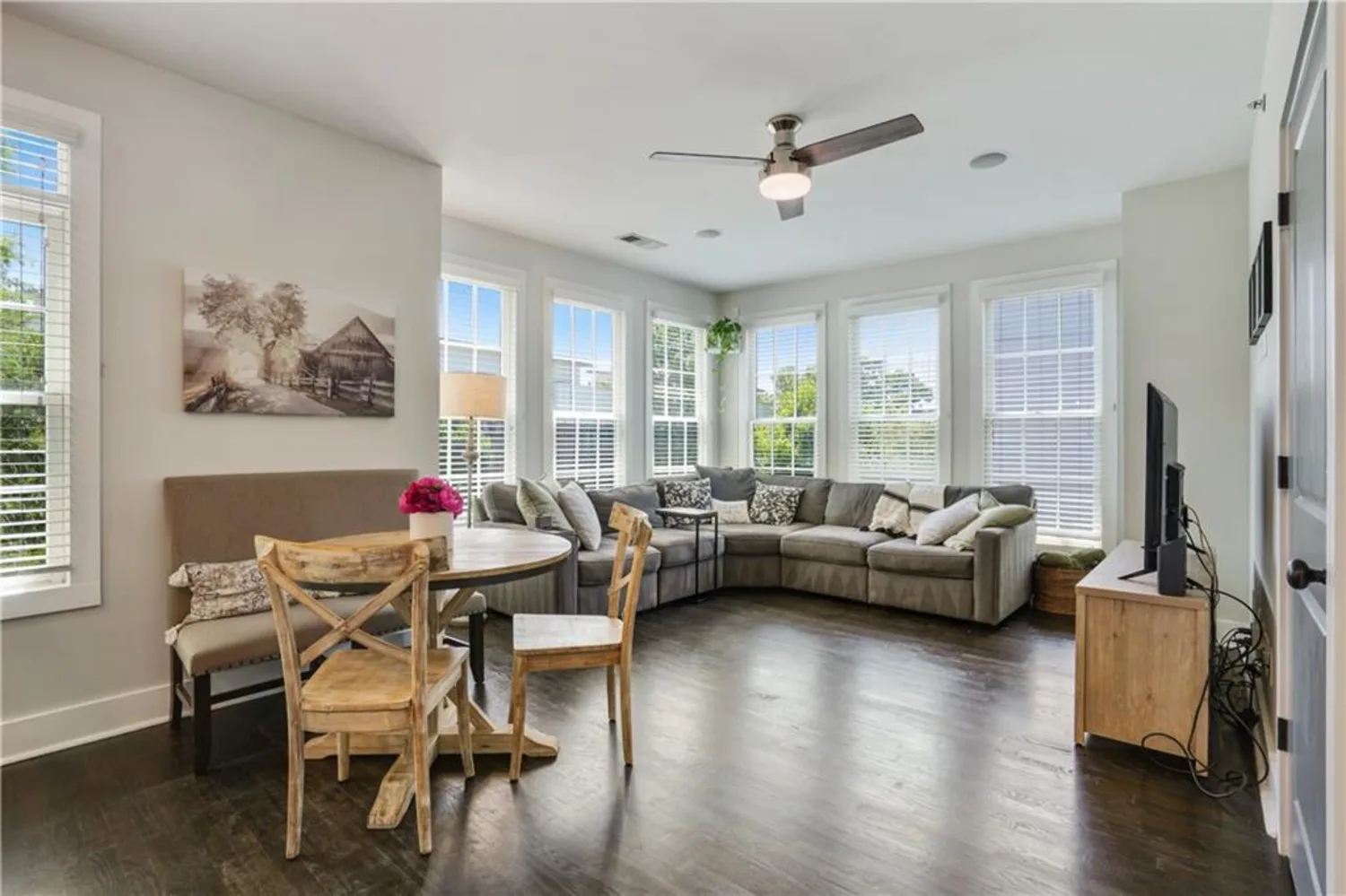
1300 Dekalb Avenue NE 731
Atlanta, GA 30307
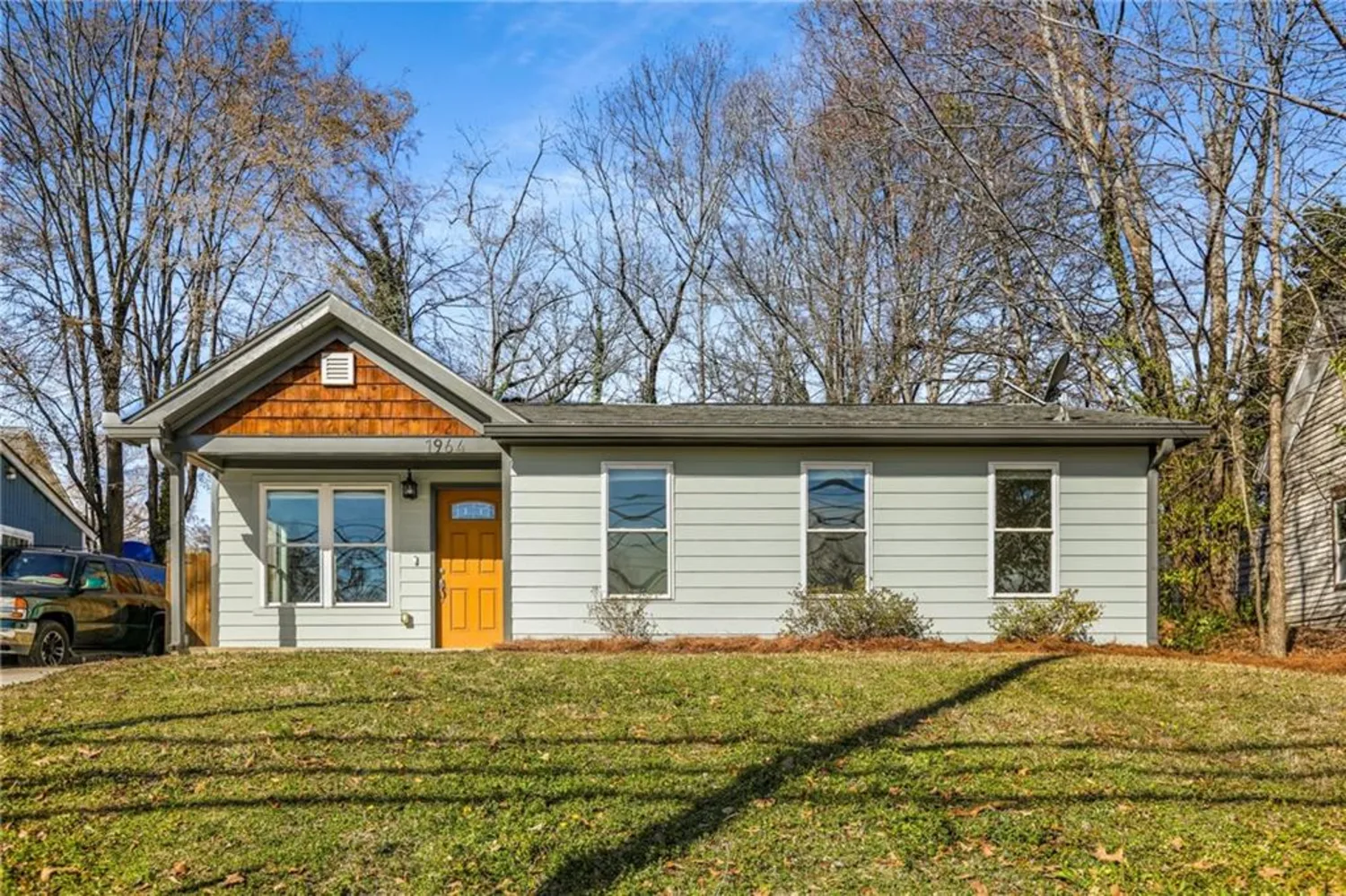
1964 Hollywood Road NW
Atlanta, GA 30318
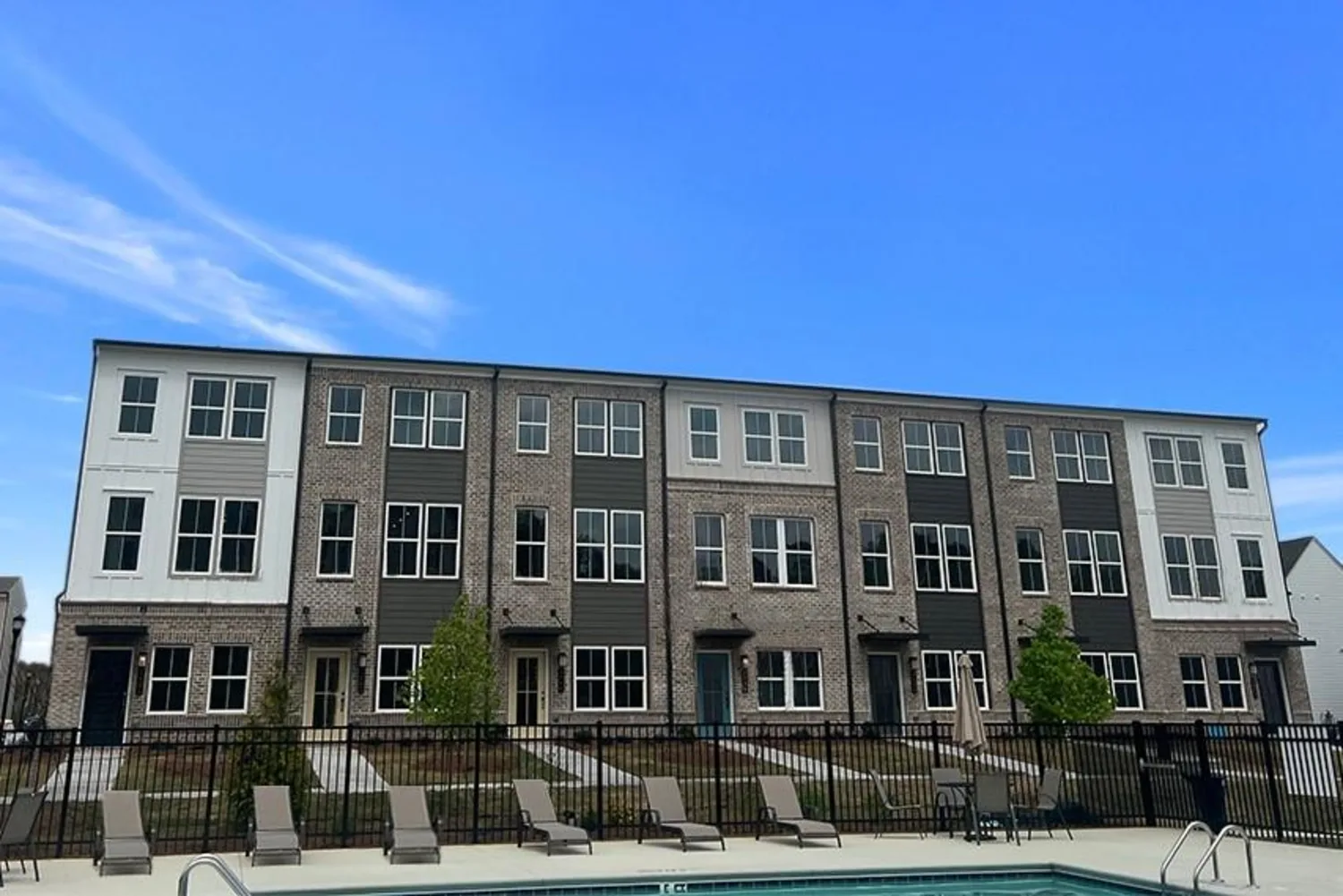
2662 Brookview Lane NW
Atlanta, GA 30318
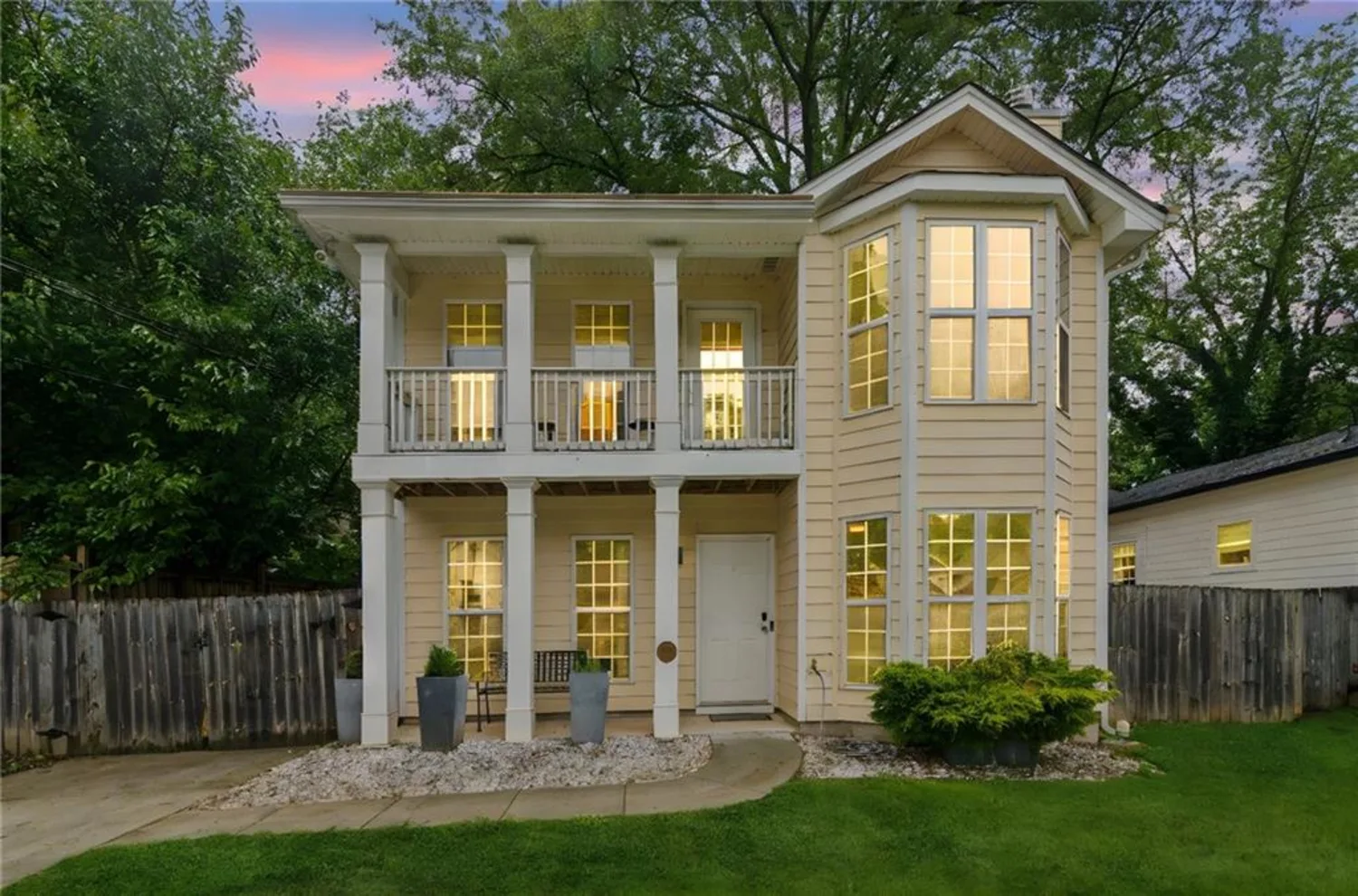
1001 Dunning Street SE
Atlanta, GA 30315
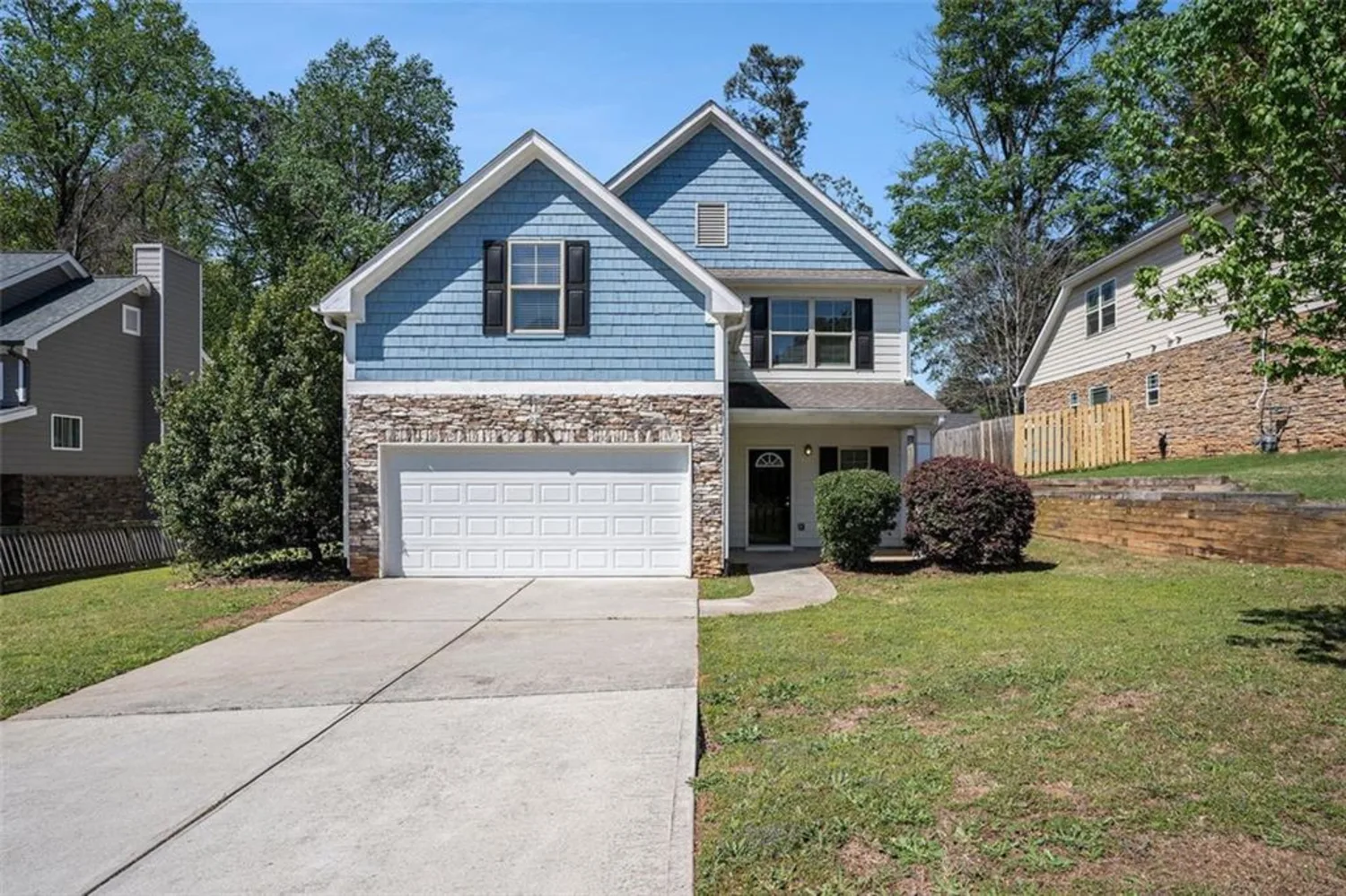
3459 VILLAGE PARK Lane SW
Atlanta, GA 30331
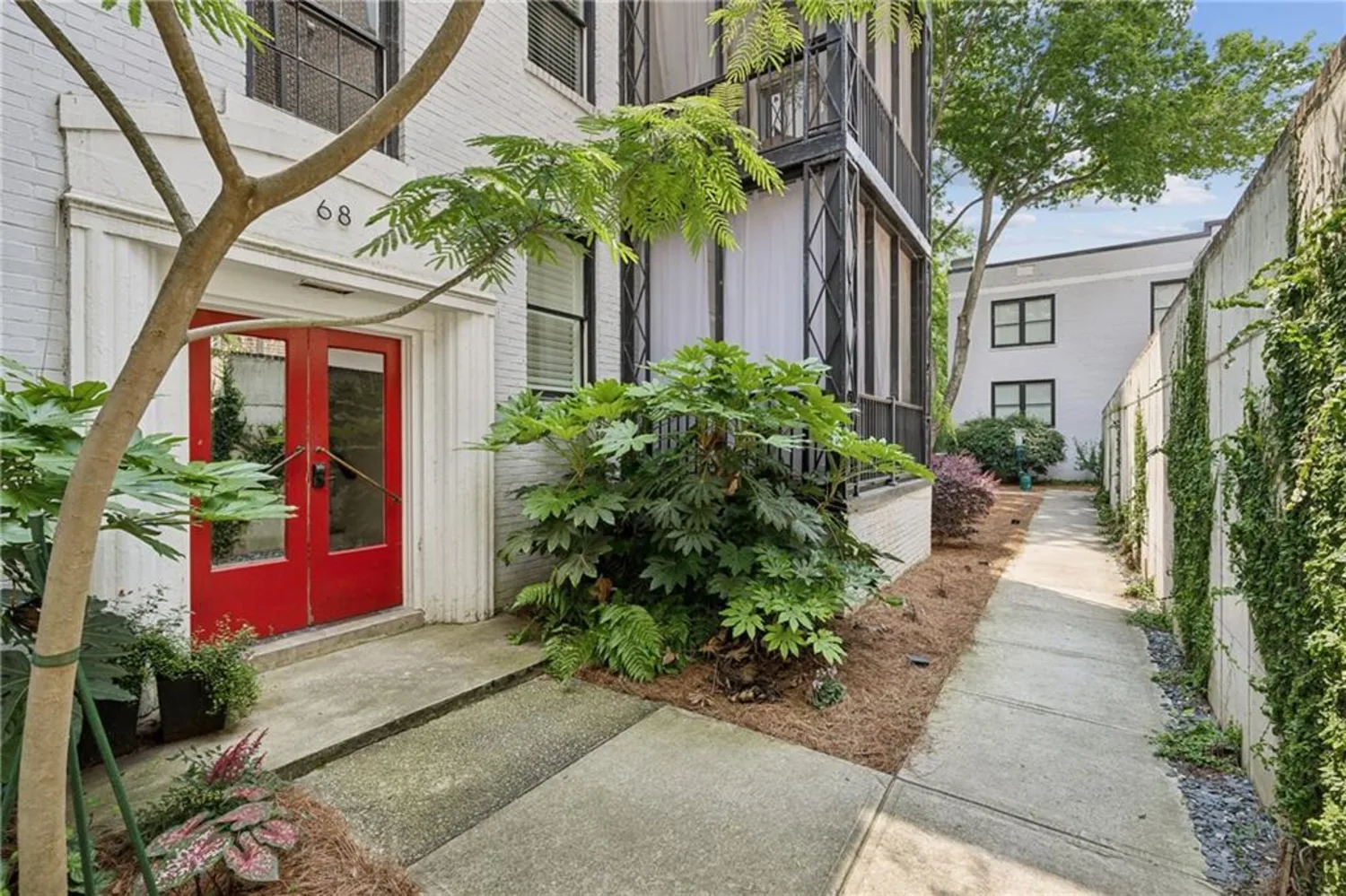
68 Peachtree Memorial Drive NW 68-1
Atlanta, GA 30309

1222 LAVISTA Circle NE
Atlanta, GA 30324
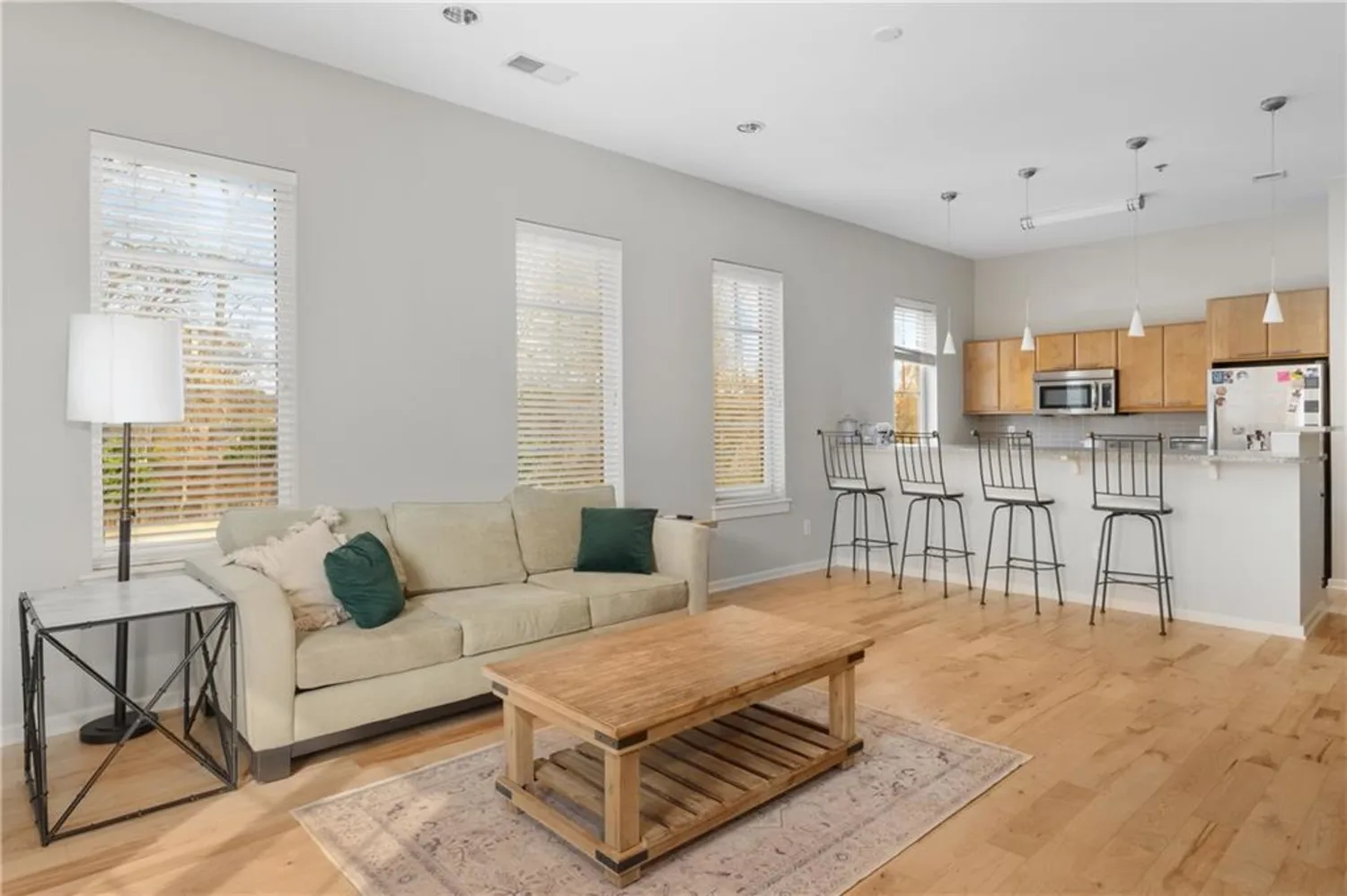
1430 Dresden Drive NE 215
Atlanta, GA 30319
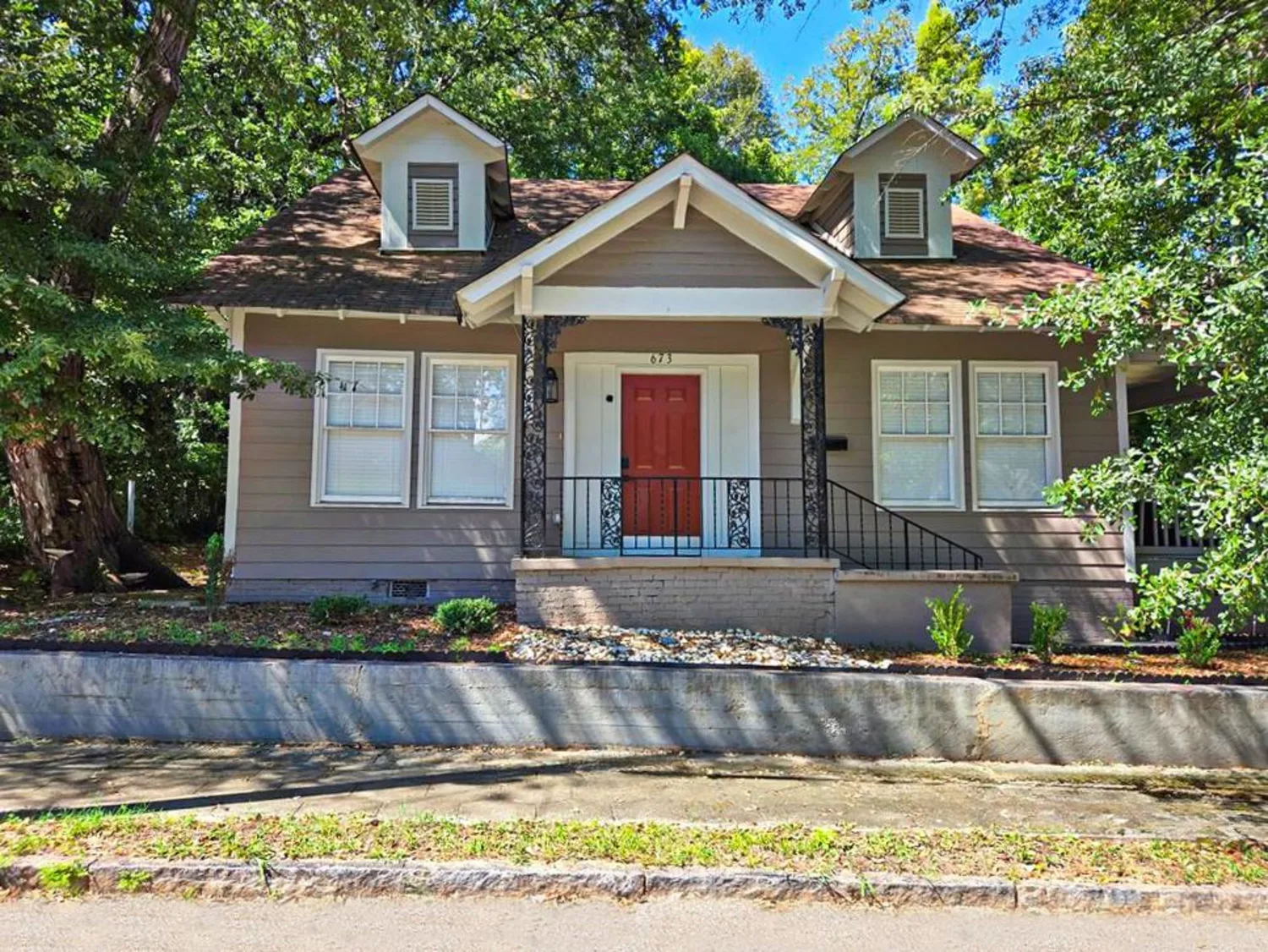
673 Pearce Street SW
Atlanta, GA 30310



