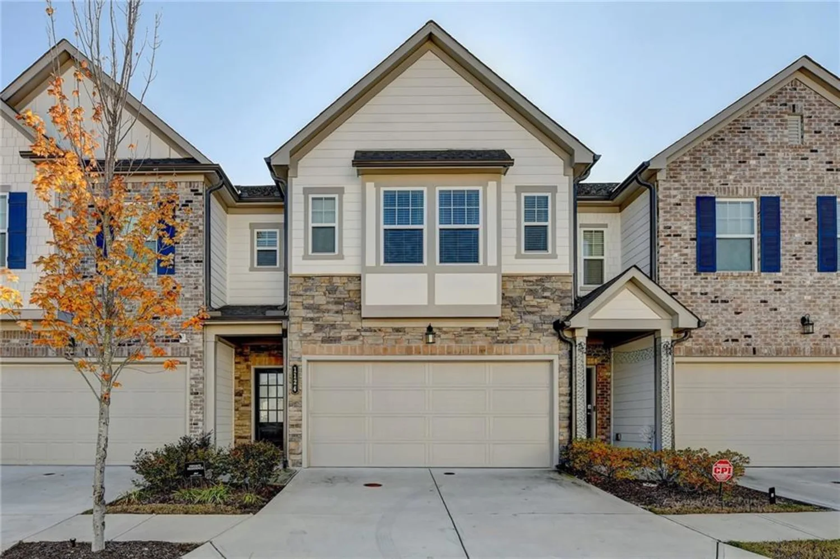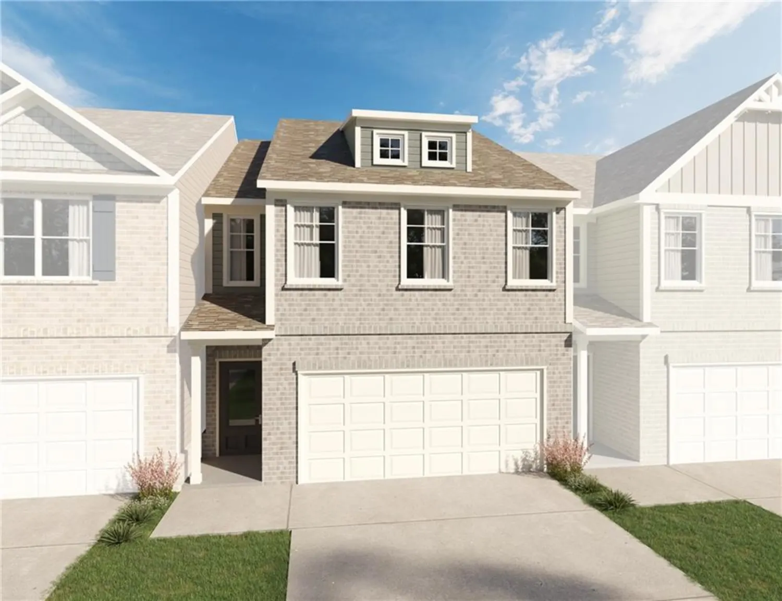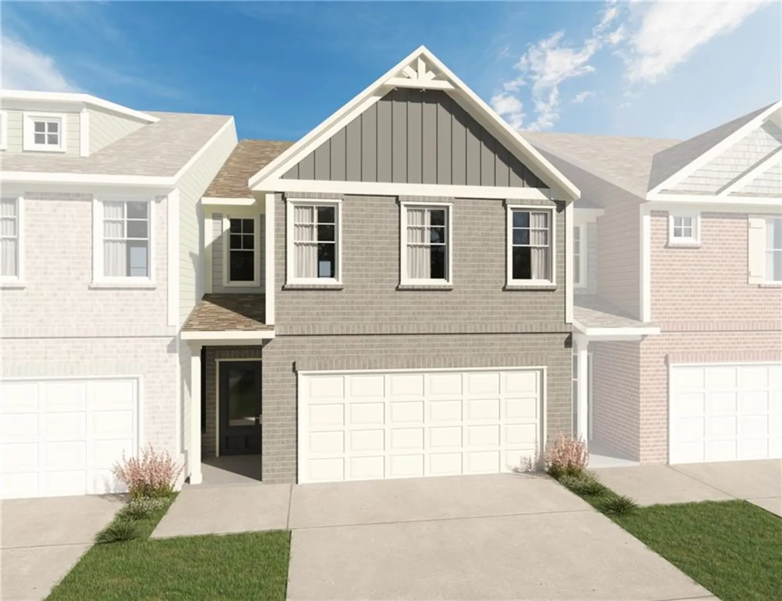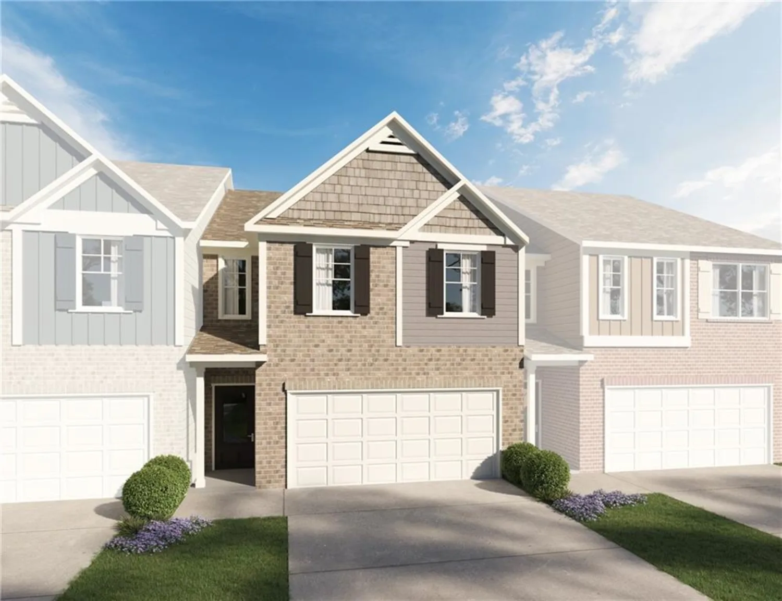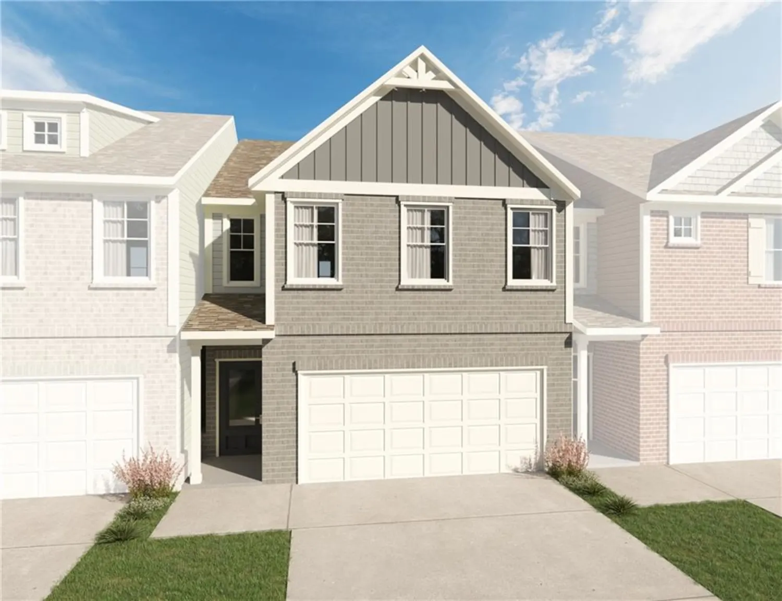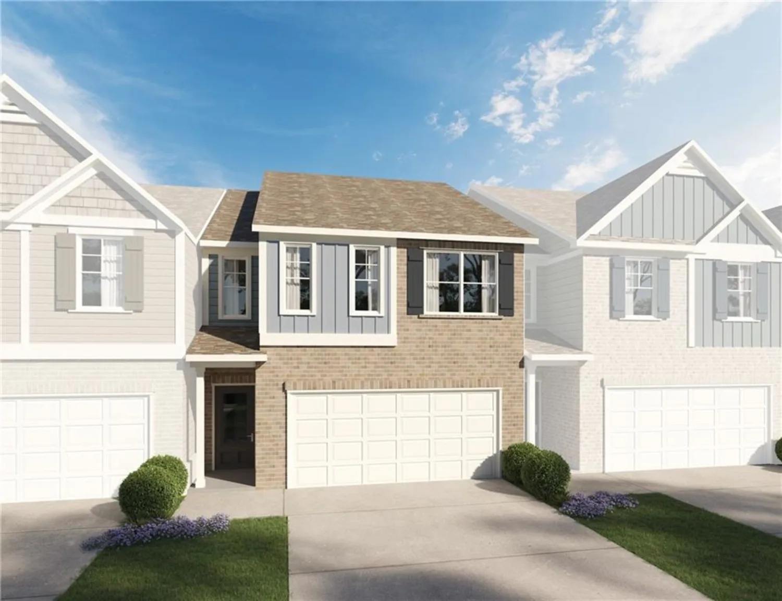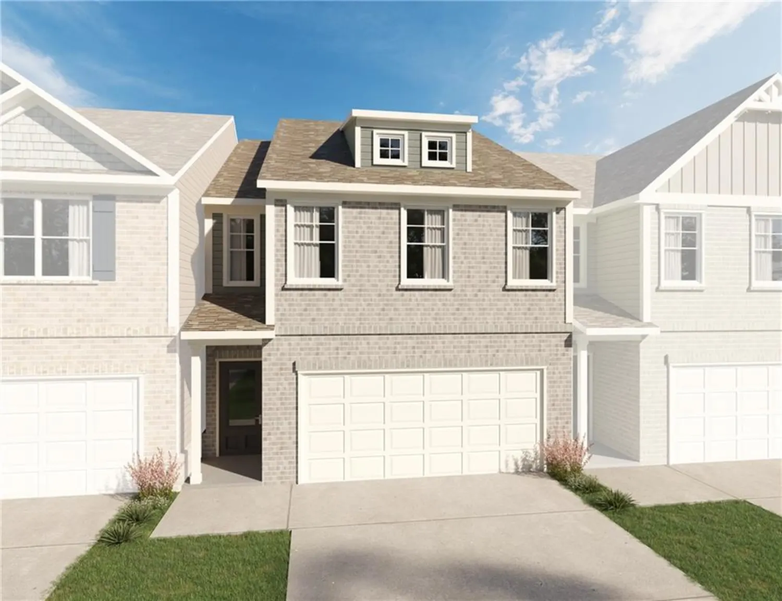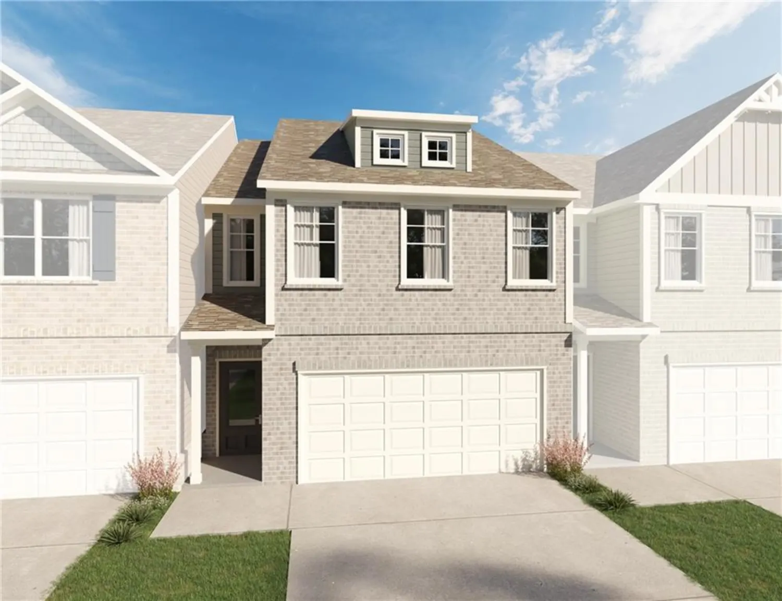1870 shoreline traceGrayson, GA 30017
1870 shoreline traceGrayson, GA 30017
Description
A Rare Find — This Home Has It All. Welcome to 1870 Shoreline Trace, the most stunning Cape Cod-style residence in the desirable Waterton Community. The freshly painted exterior radiates charm and curb appeal, beautifully nestled on a spacious corner lot. The side-entry two-car garage enhances both privacy and functionality, freeing up front yard space for lush landscaping and inviting outdoor living. Picture yourself enjoying peaceful mornings or tranquil evenings on the covered front porch, overlooking the well landscaped yard while listening to the sounds of nature. Seasonal views of the neighborhood lake just across the street add to the idyllic setting. Step inside to discover a warm, inviting interior that perfectly balances comfort and elegance. With just over 3,000 sqft of versatile living space, this home offers a desirable master on the main level, complemented by three generously sized secondary bedrooms upstairs. Featuring not only one but TWO inviting living spaces, a family room and a den, this home offers plenty of space for relaxation, entertainment, and creating memories. The den conveniently having access to the fenced-in backyard, has been recently renovated with beautiful hardwood floors, fresh paint, and a built-in wood-burning fireplace. Overlooking the den, the versatile loft offers a flexible space that can serve as an office, playroom, or guest retreat—the possibilities are endless. Located in a peaceful, friendly community, residents enjoy access to a neighborhood lake, a playground, tennis courts and more. Swim teams are available for children ages 5-17, fostering a true sense of community. This home offers the perfect blend of comfort, space, and tranquil living—truly an exceptional place to call home.
Property Details for 1870 Shoreline Trace
- Subdivision ComplexWaterton
- Architectural StyleCape Cod, Traditional
- ExteriorGarden, Private Entrance, Private Yard, Rain Gutters
- Num Of Garage Spaces2
- Parking FeaturesAttached, Driveway, Garage, Garage Door Opener, Garage Faces Side
- Property AttachedNo
- Waterfront FeaturesNone
LISTING UPDATED:
- StatusPending
- MLS #7534957
- Days on Site6
- Taxes$5,190 / year
- HOA Fees$525 / year
- MLS TypeResidential
- Year Built1982
- Lot Size0.47 Acres
- CountryGwinnett - GA
LISTING UPDATED:
- StatusPending
- MLS #7534957
- Days on Site6
- Taxes$5,190 / year
- HOA Fees$525 / year
- MLS TypeResidential
- Year Built1982
- Lot Size0.47 Acres
- CountryGwinnett - GA
Building Information for 1870 Shoreline Trace
- StoriesTwo
- Year Built1982
- Lot Size0.4700 Acres
Payment Calculator
Term
Interest
Home Price
Down Payment
The Payment Calculator is for illustrative purposes only. Read More
Property Information for 1870 Shoreline Trace
Summary
Location and General Information
- Community Features: Clubhouse, Country Club, Fishing, Homeowners Assoc, Lake, Near Shopping, Playground, Pool, Swim Team, Tennis Court(s)
- Directions: GPS
- View: Lake, Water
- Coordinates: 33.889187,-83.980187
School Information
- Elementary School: Grayson
- Middle School: Bay Creek
- High School: Grayson
Taxes and HOA Information
- Parcel Number: R5104 074
- Tax Year: 2024
- Association Fee Includes: Reserve Fund, Swim, Tennis
- Tax Legal Description: L13 BD WATERTON #1
Virtual Tour
- Virtual Tour Link PP: https://www.propertypanorama.com/1870-Shoreline-Trace-Grayson-GA-30017/unbranded
Parking
- Open Parking: Yes
Interior and Exterior Features
Interior Features
- Cooling: Central Air
- Heating: Forced Air, Natural Gas
- Appliances: Dishwasher, Electric Cooktop, Electric Oven, Electric Range, Refrigerator
- Basement: Crawl Space
- Fireplace Features: Family Room, Gas Log, Great Room, Wood Burning Stove
- Flooring: Carpet, Hardwood, Tile, Vinyl
- Interior Features: High Speed Internet, Walk-In Closet(s)
- Levels/Stories: Two
- Other Equipment: Dehumidifier
- Window Features: None
- Kitchen Features: Breakfast Room, Cabinets White, Eat-in Kitchen, Pantry, Stone Counters
- Master Bathroom Features: Tub/Shower Combo
- Foundation: None
- Main Bedrooms: 1
- Bathrooms Total Integer: 2
- Main Full Baths: 1
- Bathrooms Total Decimal: 2
Exterior Features
- Accessibility Features: None
- Construction Materials: Wood Siding
- Fencing: Back Yard, Fenced, Wood
- Horse Amenities: None
- Patio And Porch Features: Covered, Front Porch
- Pool Features: None
- Road Surface Type: Concrete
- Roof Type: Composition
- Security Features: Carbon Monoxide Detector(s), Smoke Detector(s)
- Spa Features: None
- Laundry Features: Electric Dryer Hookup, In Hall, Laundry Room, Upper Level
- Pool Private: No
- Road Frontage Type: None
- Other Structures: Shed(s), Workshop
Property
Utilities
- Sewer: Septic Tank
- Utilities: Electricity Available, Natural Gas Available, Water Available
- Water Source: Public
- Electric: None
Property and Assessments
- Home Warranty: No
- Property Condition: Resale
Green Features
- Green Energy Efficient: None
- Green Energy Generation: None
Lot Information
- Common Walls: No Common Walls
- Lot Features: Back Yard, Corner Lot, Front Yard
- Waterfront Footage: None
Rental
Rent Information
- Land Lease: No
- Occupant Types: Owner
Public Records for 1870 Shoreline Trace
Tax Record
- 2024$5,190.00 ($432.50 / month)
Home Facts
- Beds4
- Baths2
- Total Finished SqFt3,159 SqFt
- StoriesTwo
- Lot Size0.4700 Acres
- StyleSingle Family Residence
- Year Built1982
- APNR5104 074
- CountyGwinnett - GA
- Fireplaces2




