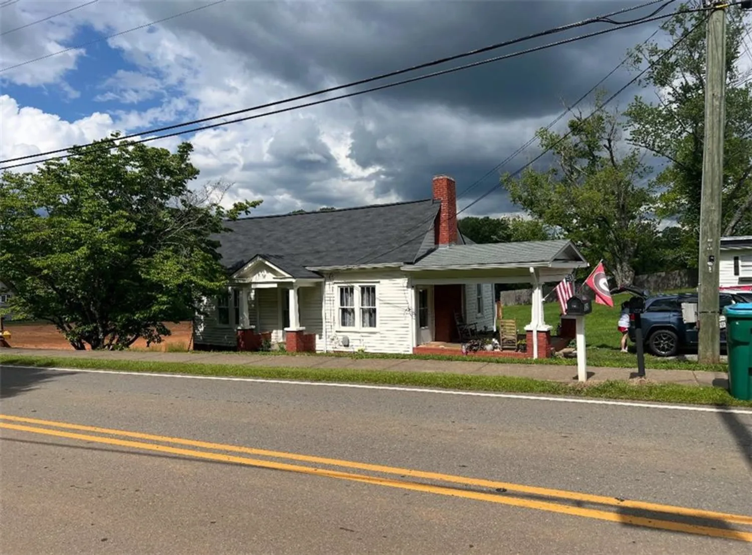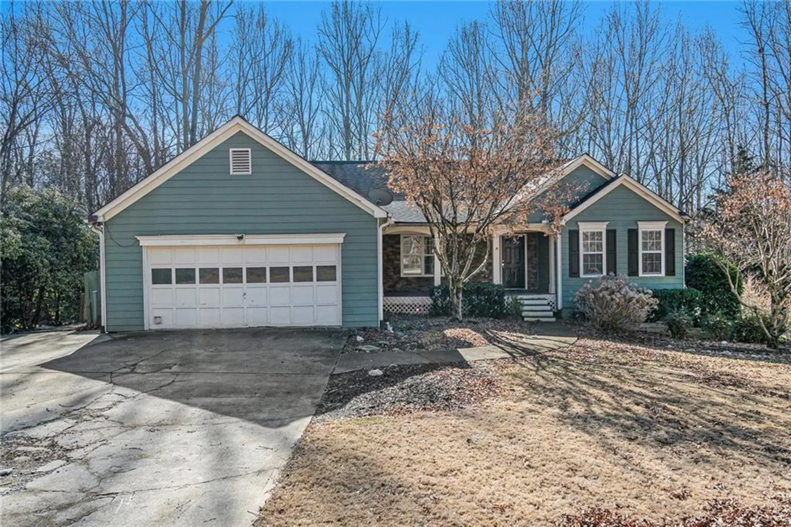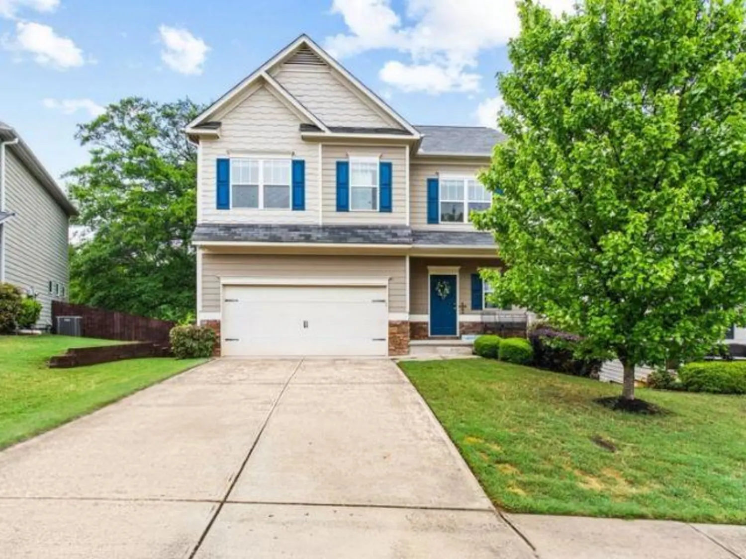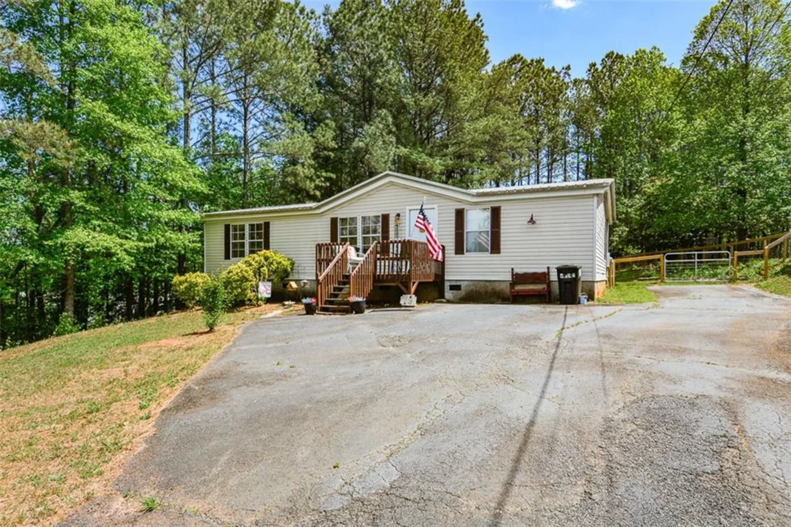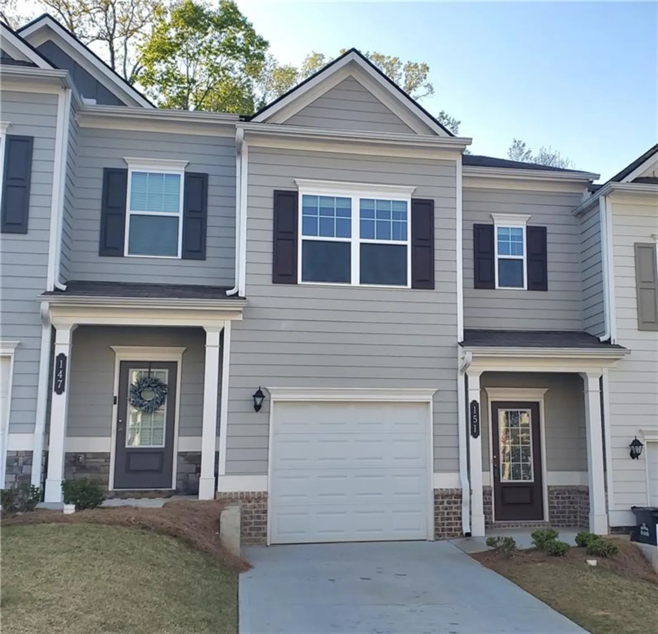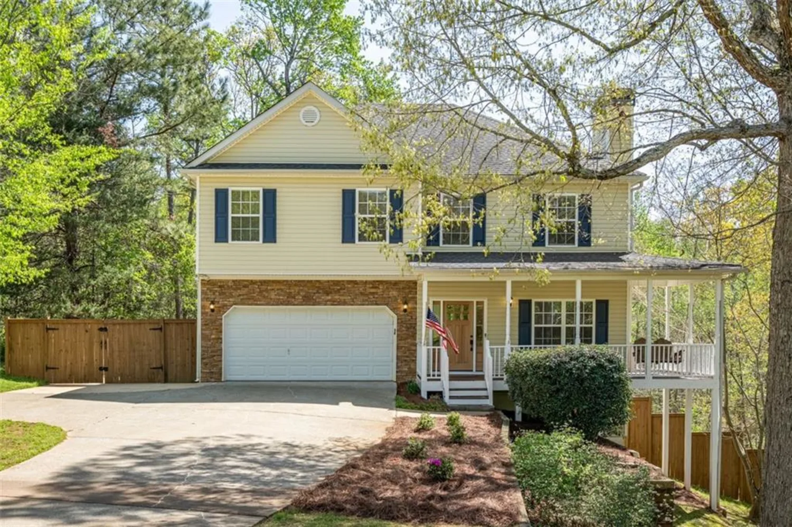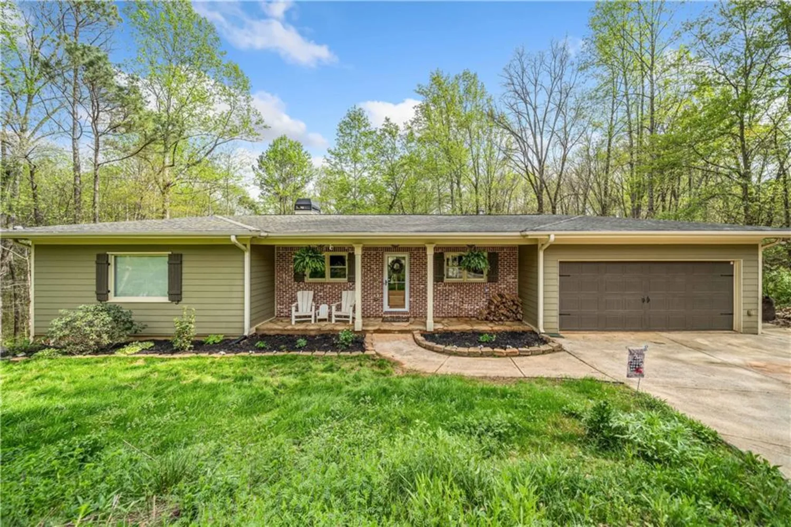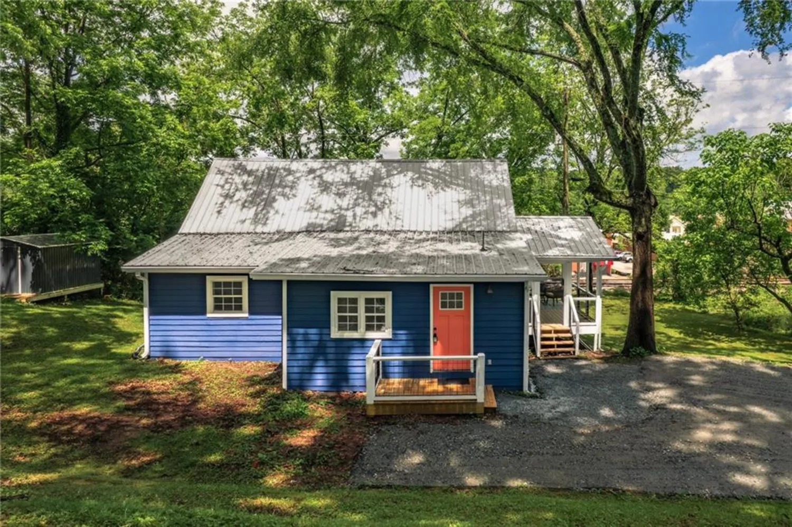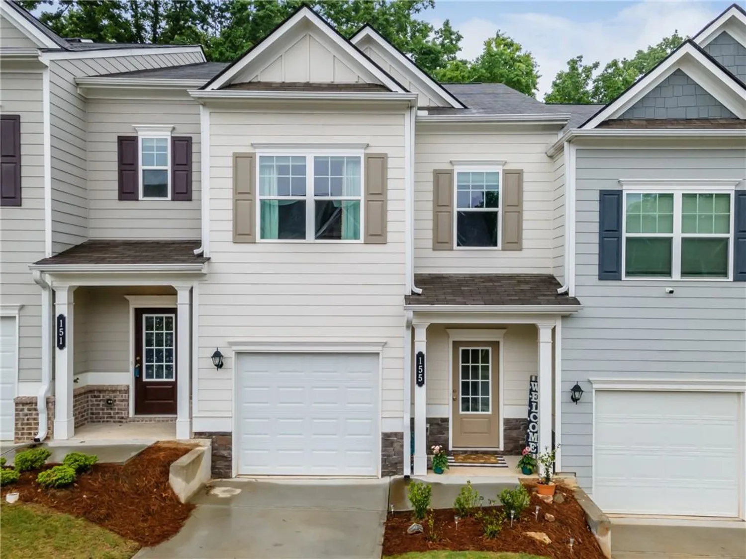2859 fortner roadBall Ground, GA 30107
2859 fortner roadBall Ground, GA 30107
Description
Experience modern, energy-efficient living in this smart home that can reduce your annual utility costs by up to 50% and is fully solar-ready. This brand-new 3-bedroom, 2-bath mobile home offers breathtaking pastoral views overlooking a large lake—with the gentle sounds of ducks—and borders a peaceful pond. Nestled on 1.8 fully usable acres between two expansive farms, the property is graced by a 100 year old stately white oak, a mature elm tree, a split-rail fence, a tiled walk, and ample parking. Step onto the tiled walkway leading to the expansive 12x20 deck with decorative wire railings and savor the stunning vista of your private acreage. Inside, the light-filled Great Room features a striking shiplap accent wall with a floating shelf ideal for your entertainment center. Luxurious LVP flooring flows throughout the main level, with plush carpeting in the bedrooms for added comfort. The custom kitchen is a chef’s delight, boasting a large work island with warm wood-look countertops and plenty of seating for family gatherings. Crisp white cabinetry paired with a shiplap look backsplash, a deep farm sink, and a handsome vent hood set the stage, while sleek black stainless steel appliances, a pantry, and a charming coffee bar with a barn door complete the space. Designed with a split-bedroom plan for ultimate privacy, the spacious master suite is a true retreat. The master bath dazzles with a large walk-in shower, double vanities, extra shelving, and a full-length mirror—perfect for dressing and daily routines. A well-appointed guest bathroom with dual vanities and extra shelving, along with a neatly tucked linen closet, ensures convenience, while two additional private guest bedrooms provide comfort and flexibility. Additional highlights include a wide hallway leading to a functional mud room with washer/dryer facilities and extra storage, plus a back entry to a private backyard complete with a 6x6 deck and tiled walkway—ideal for outdoor entertaining. Don't miss the opportunity to embrace sustainable, modern living in this stunning rural retreat.
Property Details for 2859 Fortner Road
- Subdivision ComplexN/A
- Architectural StyleMobile
- ExteriorPrivate Yard, Rain Gutters
- Parking FeaturesDriveway, Kitchen Level, Level Driveway
- Property AttachedNo
- Waterfront FeaturesNone
LISTING UPDATED:
- StatusActive
- MLS #7534901
- Days on Site65
- Taxes$157 / year
- MLS TypeResidential
- Year Built2024
- Lot Size1.80 Acres
- CountryPickens - GA
LISTING UPDATED:
- StatusActive
- MLS #7534901
- Days on Site65
- Taxes$157 / year
- MLS TypeResidential
- Year Built2024
- Lot Size1.80 Acres
- CountryPickens - GA
Building Information for 2859 Fortner Road
- StoriesOne
- Year Built2024
- Lot Size1.8000 Acres
Payment Calculator
Term
Interest
Home Price
Down Payment
The Payment Calculator is for illustrative purposes only. Read More
Property Information for 2859 Fortner Road
Summary
Location and General Information
- Community Features: None
- Directions: 575/515 North to right onto Hwy. 108 at the traffic light on Hwy. 515, proceed through the 4 way stop continue onto Hwy. 53 East, 4.9 miles to right onto Harrington Road, 2.3 miles to home on the left, sign in place.
- View: Lake, Rural, Water
- Coordinates: 34.403775,-84.336199
School Information
- Elementary School: Tate
- Middle School: Pickens - Other
- High School: Pickens
Taxes and HOA Information
- Parcel Number: 067 016
- Tax Year: 2024
- Tax Legal Description: DIST4, LL162, SEC2, 1.80AC HOUSE
Virtual Tour
- Virtual Tour Link PP: https://www.propertypanorama.com/2859-Fortner-Road-Ball-Ground-GA-30107/unbranded
Parking
- Open Parking: Yes
Interior and Exterior Features
Interior Features
- Cooling: Ceiling Fan(s), Central Air
- Heating: Central, Electric
- Appliances: Dishwasher, Electric Range, Electric Water Heater, ENERGY STAR Qualified Appliances, Range Hood, Refrigerator
- Basement: Crawl Space
- Fireplace Features: None
- Flooring: Carpet, Luxury Vinyl
- Interior Features: Cathedral Ceiling(s), Double Vanity, High Speed Internet, Recessed Lighting, Smart Home
- Levels/Stories: One
- Other Equipment: None
- Window Features: Double Pane Windows, Insulated Windows
- Kitchen Features: Cabinets White, Eat-in Kitchen, Kitchen Island, Laminate Counters, Pantry, View to Family Room
- Master Bathroom Features: Double Vanity, Shower Only
- Foundation: Pillar/Post/Pier
- Main Bedrooms: 3
- Bathrooms Total Integer: 2
- Main Full Baths: 2
- Bathrooms Total Decimal: 2
Exterior Features
- Accessibility Features: None
- Construction Materials: Vinyl Siding
- Fencing: None
- Horse Amenities: None
- Patio And Porch Features: Deck, Front Porch, Rear Porch
- Pool Features: None
- Road Surface Type: Asphalt, Paved
- Roof Type: Composition
- Security Features: Smoke Detector(s)
- Spa Features: None
- Laundry Features: Main Level, Mud Room
- Pool Private: No
- Road Frontage Type: County Road
- Other Structures: None
Property
Utilities
- Sewer: Septic Tank
- Utilities: Electricity Available, Phone Available, Water Available
- Water Source: Public
- Electric: 110 Volts, 220 Volts
Property and Assessments
- Home Warranty: No
- Property Condition: New Construction
Green Features
- Green Energy Efficient: Appliances, Thermostat, Water Heater
- Green Energy Generation: None
Lot Information
- Common Walls: No Common Walls
- Lot Features: Back Yard, Front Yard, Private
- Waterfront Footage: None
Rental
Rent Information
- Land Lease: No
- Occupant Types: Vacant
Public Records for 2859 Fortner Road
Tax Record
- 2024$157.00 ($13.08 / month)
Home Facts
- Beds3
- Baths2
- Total Finished SqFt1,568 SqFt
- StoriesOne
- Lot Size1.8000 Acres
- StyleSingle Family Residence
- Year Built2024
- APN067 016
- CountyPickens - GA




