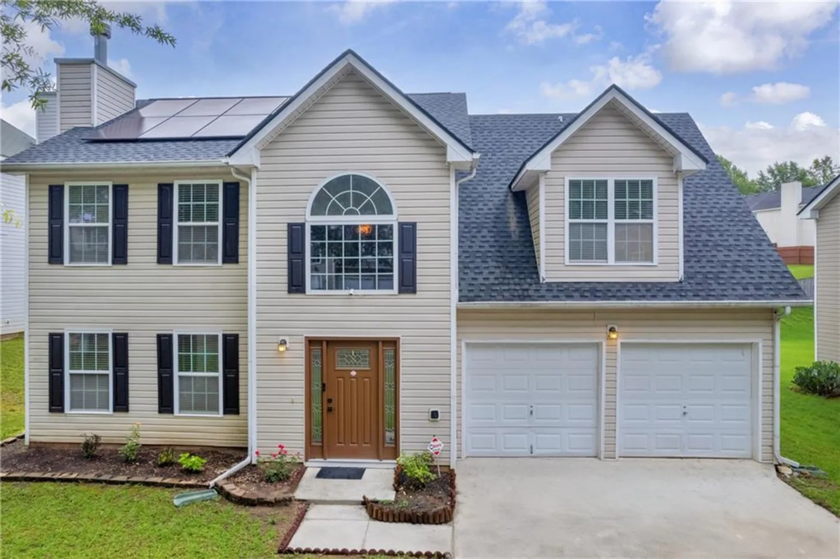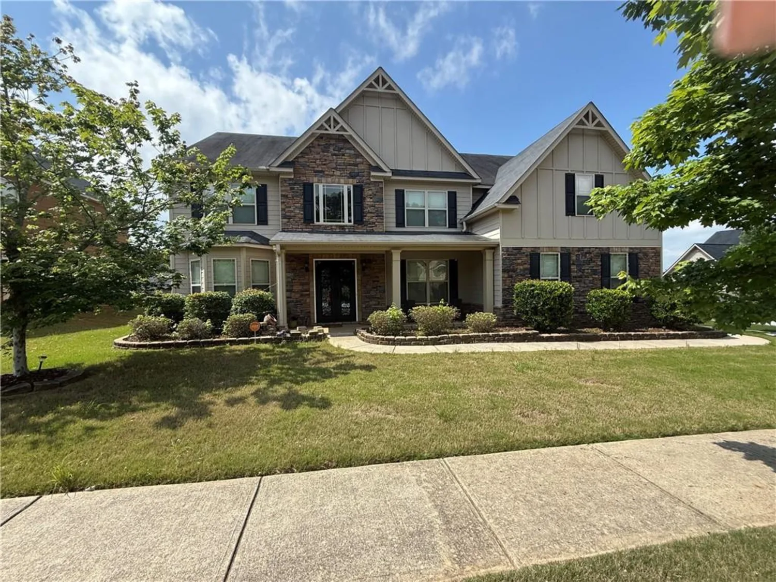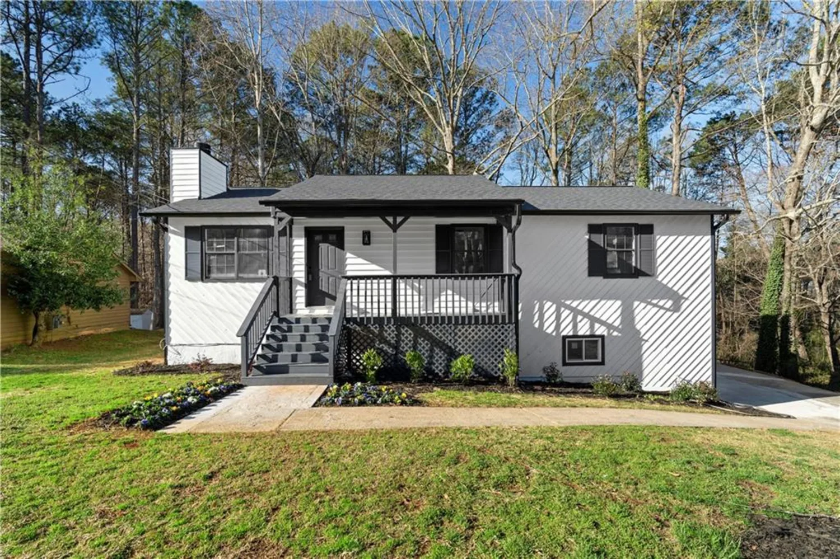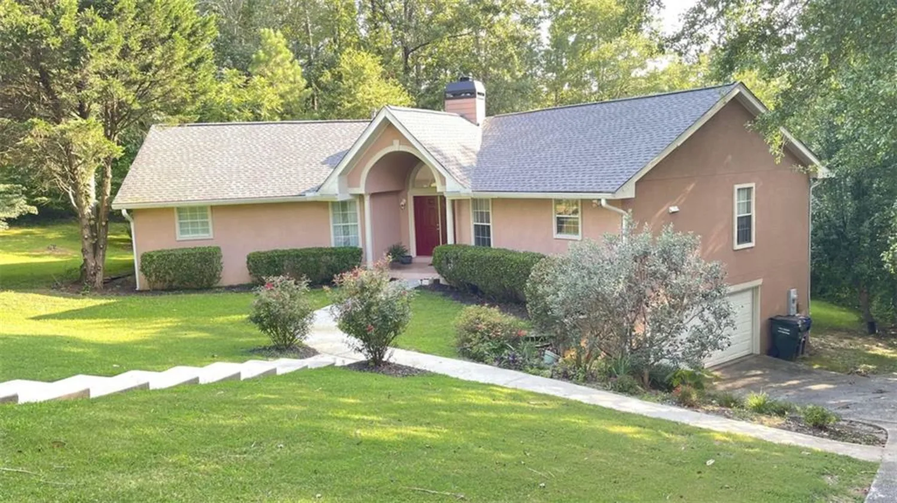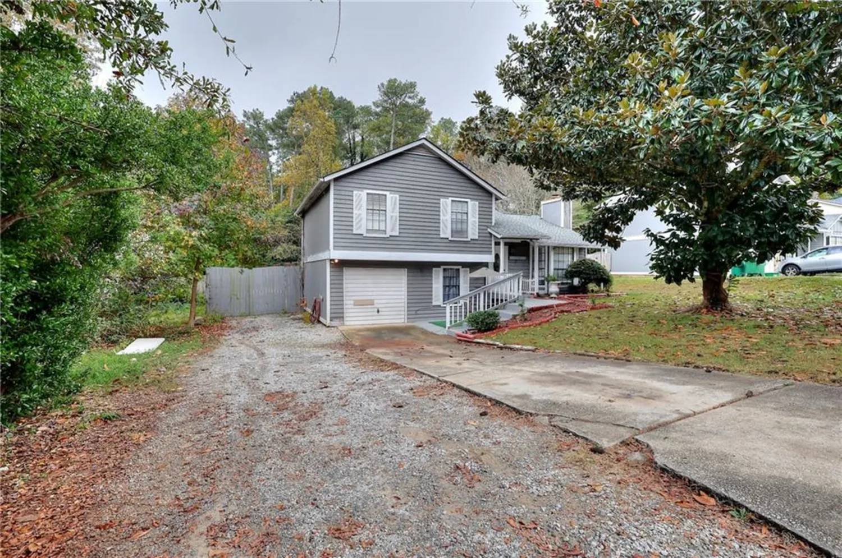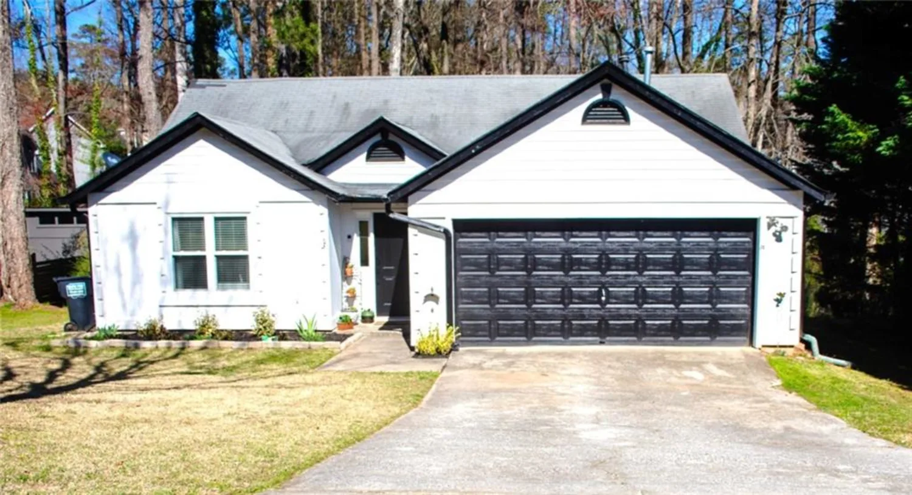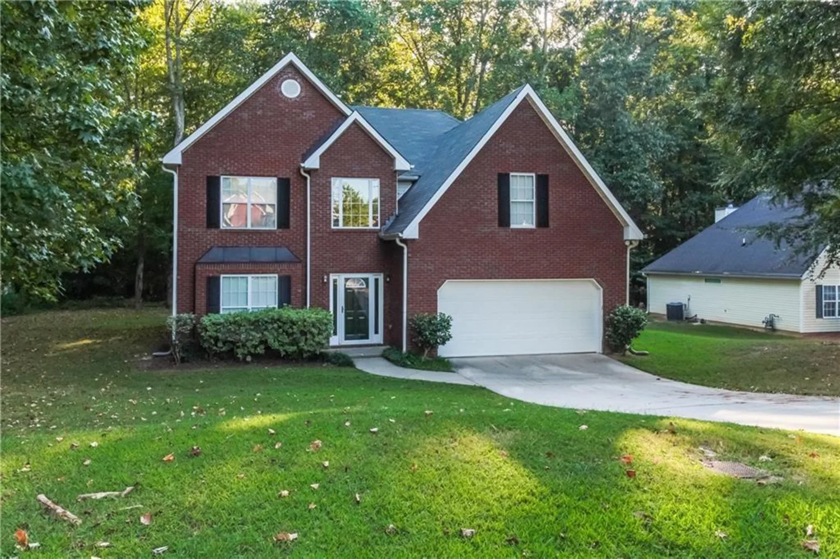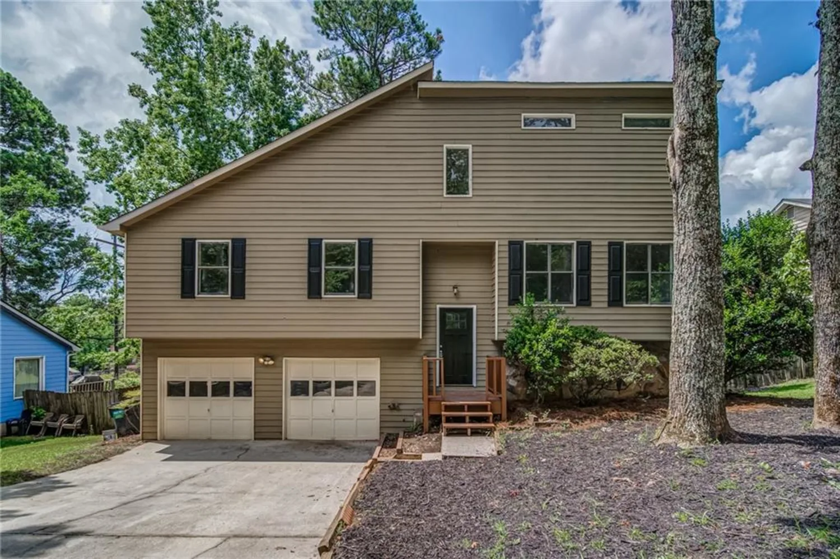2463 turnbury glen walkSnellville, GA 30078
2463 turnbury glen walkSnellville, GA 30078
Description
Fantastic opportunity to own a Beautiful 4-bedroom 2.5 bath home in the highly sought-after Brookwood Village at Evermore. This home featuring an open concept floorplan that flows seamlessly into the formal dining room, 1/2 bath and spacious family room. The large kitchen featuring granite countertops, stainless steel appliances, tons of cabinet space with an oversized island adjacent to the family room makes it easy to entertain. Make your way upstairs to a loft area, 4 bedrooms, including an outsized primary suite that features a full bath separate Tub/shower, double vanities, custom primary walk-in closet, 3 other nice sized bedrooms and a convenient laundry room. The home as a fenced in backyard with an oversized Covered Patio making outdoor easy to entertain. This HOME is Located in the top-rated Brookwood High School district and close to shopping and dining. Preferred Closing Attorney Elite Law (JJ POOLE) This home will not last. Includes Washer/Dryer, 75inch TV with sound Bar. If Seller uses Preferred Lender Randall Brown with Stream Mortage they will get a 1% lender credit, Seller is willing to contribute to Closing cost, Concession written offer
Property Details for 2463 Turnbury Glen Walk
- Subdivision ComplexBrookwood Village
- Architectural StyleTraditional
- ExteriorPrivate Yard
- Num Of Garage Spaces2
- Parking FeaturesGarage, Garage Door Opener
- Property AttachedNo
- Waterfront FeaturesNone
LISTING UPDATED:
- StatusClosed
- MLS #7534738
- Days on Site55
- Taxes$6,499 / year
- HOA Fees$750 / year
- MLS TypeResidential
- Year Built2016
- CountryGwinnett - GA
Location
Listing Courtesy of Segeeta Bland & Associates Realty, LLC - Segeeta Allen Bland
LISTING UPDATED:
- StatusClosed
- MLS #7534738
- Days on Site55
- Taxes$6,499 / year
- HOA Fees$750 / year
- MLS TypeResidential
- Year Built2016
- CountryGwinnett - GA
Building Information for 2463 Turnbury Glen Walk
- StoriesTwo
- Year Built2016
- Lot Size0.0000 Acres
Payment Calculator
Term
Interest
Home Price
Down Payment
The Payment Calculator is for illustrative purposes only. Read More
Property Information for 2463 Turnbury Glen Walk
Summary
Location and General Information
- Community Features: None
- Directions: GPS
- View: Other
- Coordinates: 33.85277,-84.044928
School Information
- Elementary School: Brookwood - Gwinnett
- Middle School: Crews
- High School: Brookwood
Taxes and HOA Information
- Parcel Number: R6068 404
- Tax Year: 2024
- Tax Legal Description: L6 BD BROOKWOOD VILLAGE #3
Virtual Tour
- Virtual Tour Link PP: https://www.propertypanorama.com/2463-Turnbury-Glen-Snellville-GA-30078/unbranded
Parking
- Open Parking: No
Interior and Exterior Features
Interior Features
- Cooling: Ceiling Fan(s), Central Air, Electric
- Heating: Central, Electric
- Appliances: Dishwasher, Disposal, Electric Cooktop, Electric Oven, Electric Range, Electric Water Heater, Microwave
- Basement: None
- Fireplace Features: None
- Flooring: Carpet, Hardwood, Wood, Other
- Interior Features: Crown Molding, Double Vanity, High Ceilings 10 ft Main, Recessed Lighting, Vaulted Ceiling(s), Walk-In Closet(s)
- Levels/Stories: Two
- Other Equipment: Satellite Dish
- Window Features: Insulated Windows
- Kitchen Features: Breakfast Bar, Kitchen Island, Pantry Walk-In
- Master Bathroom Features: Double Vanity, Separate Tub/Shower, Soaking Tub, Vaulted Ceiling(s)
- Foundation: Slab
- Total Half Baths: 1
- Bathrooms Total Integer: 3
- Bathrooms Total Decimal: 2
Exterior Features
- Accessibility Features: None
- Construction Materials: Brick, Wood Siding
- Fencing: Back Yard, Fenced
- Horse Amenities: None
- Patio And Porch Features: Covered, Patio
- Pool Features: None
- Road Surface Type: Asphalt, Concrete
- Roof Type: Shingle
- Security Features: Carbon Monoxide Detector(s), Fire Alarm, Smoke Detector(s)
- Spa Features: None
- Laundry Features: Electric Dryer Hookup, In Hall, Laundry Room, Upper Level
- Pool Private: No
- Road Frontage Type: State Road
- Other Structures: None
Property
Utilities
- Sewer: Public Sewer
- Utilities: Cable Available, Electricity Available, Phone Available, Sewer Available, Water Available
- Water Source: Public
- Electric: 110 Volts
Property and Assessments
- Home Warranty: No
- Property Condition: Resale
Green Features
- Green Energy Efficient: None
- Green Energy Generation: None
Lot Information
- Common Walls: No Common Walls
- Lot Features: Other
- Waterfront Footage: None
Rental
Rent Information
- Land Lease: No
- Occupant Types: Owner
Public Records for 2463 Turnbury Glen Walk
Tax Record
- 2024$6,499.00 ($541.58 / month)
Home Facts
- Beds4
- Baths2
- Total Finished SqFt2,578 SqFt
- StoriesTwo
- Lot Size0.0000 Acres
- StyleSingle Family Residence
- Year Built2016
- APNR6068 404
- CountyGwinnett - GA




