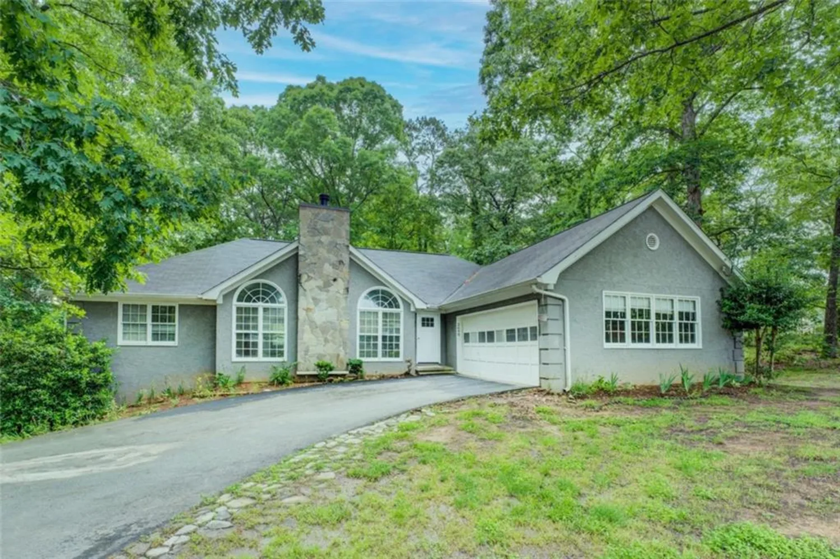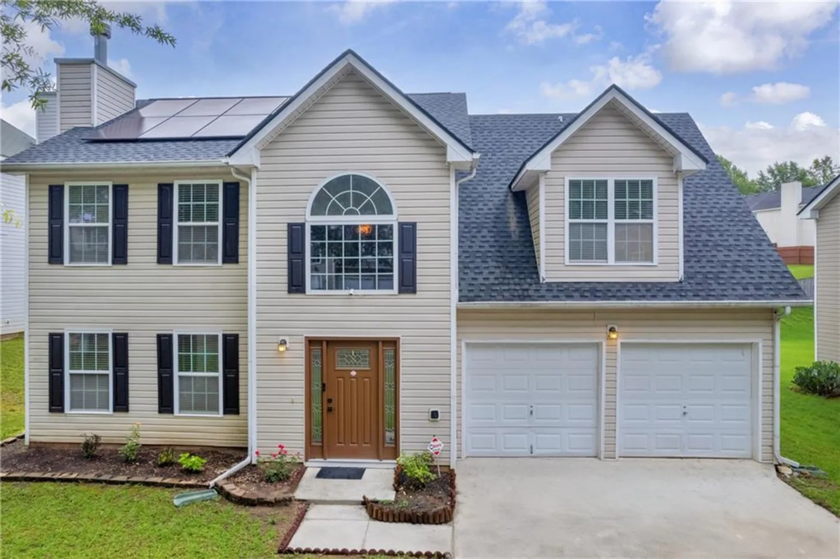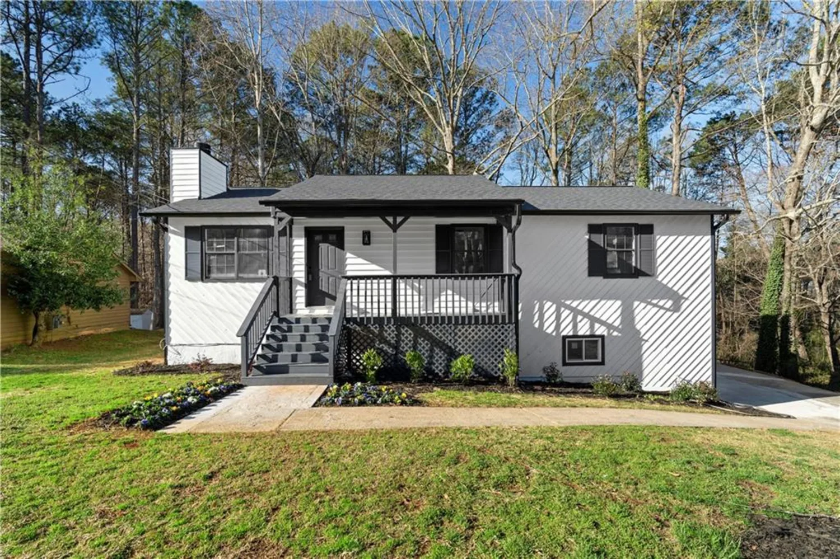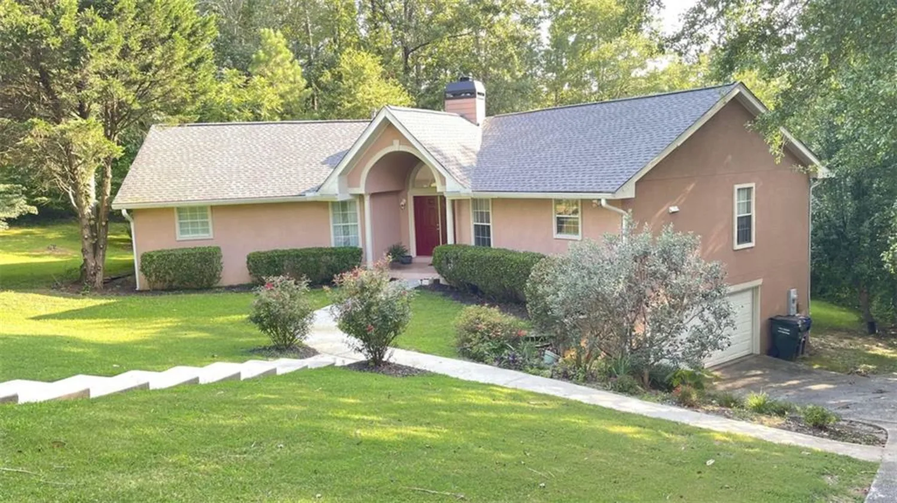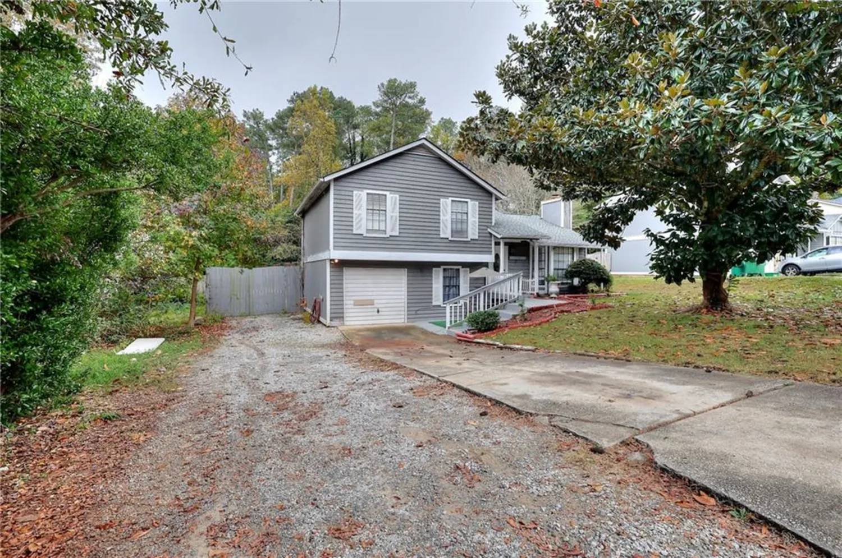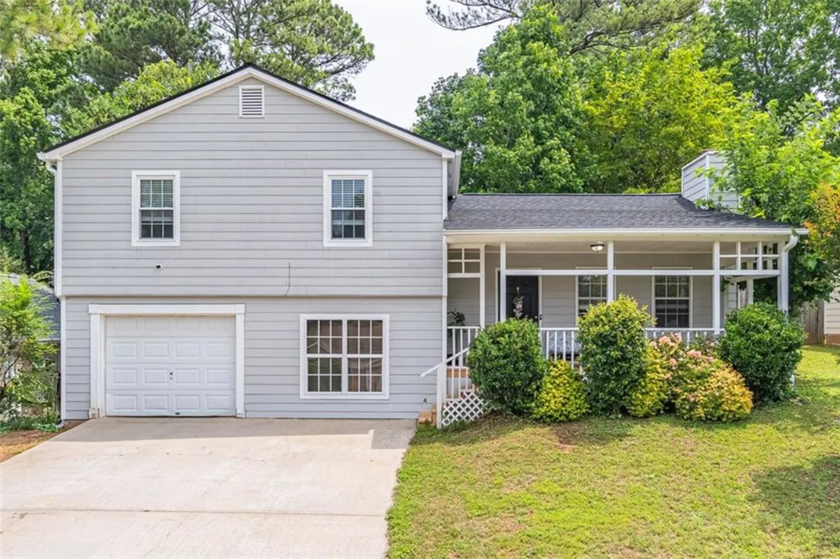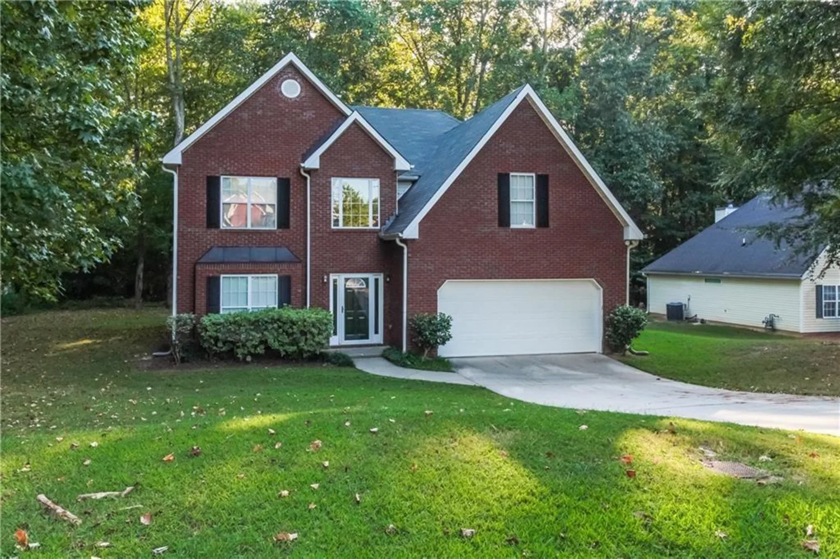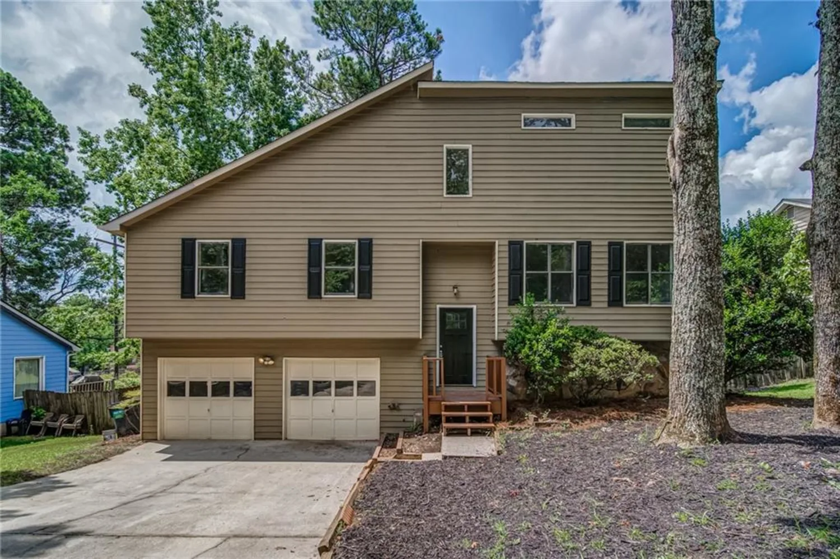3065 wildflower laneSnellville, GA 30039
3065 wildflower laneSnellville, GA 30039
Description
REDUCED! PRICED TO SELL! Welcome to 3065 Wildflower Lane, a charming 1,294-square-foot ranch-style home that blends modern upgrades with serene surroundings. This beautifully maintained three-bedroom, two-bathroom home features an open floor plan, creating a seamless flow between the family room, kitchen, dining area, and hallways—ideal for both daily living and entertaining. The new luxe engineered flooring, installed in 2024, extends through the family room, kitchen, dining area, hallways, and foyer, adding both elegance and durability. The kitchen is equipped with a gas stove, and all appliances, including the washer and dryer, will remain for the new owner’s convenience. Recent updates enhance the home’s efficiency and appeal, including a newer commercial-grade water heater and a brand-new HVAC system installed in 2025. A gorgeous new deck extension, partially covered and added less than three months ago, provides the perfect space to relax and entertain outdoors. The home also features new gutters installed at the rear of the property, with repairs and leaf guards added to all existing gutters to minimize maintenance. The large backyard, which is partially fenced, backs up to a fast-running creek, adding to the peaceful atmosphere. Located in a quiet and friendly neighborhood, this home is conveniently positioned near major shopping centers, grocery stores, and a variety of dining options, all within a five-mile radius. Residents will enjoy easy access to well-known national retailers, fitness centers, and local parks, providing ample opportunities for shopping, entertainment, and outdoor activities.
Property Details for 3065 Wildflower Lane
- Subdivision ComplexGriers Station
- Architectural StyleRanch
- ExteriorPrivate Entrance, Private Yard, Rain Gutters
- Num Of Garage Spaces2
- Num Of Parking Spaces4
- Parking FeaturesCovered, Driveway, Garage, Garage Door Opener, Garage Faces Front, Kitchen Level, Level Driveway
- Property AttachedNo
- Waterfront FeaturesNone
LISTING UPDATED:
- StatusClosed
- MLS #7544970
- Days on Site43
- Taxes$3,989 / year
- MLS TypeResidential
- Year Built1987
- Lot Size0.38 Acres
- CountryGwinnett - GA
Location
Listing Courtesy of Badon Commercial Real Estate - Kenya Turner
LISTING UPDATED:
- StatusClosed
- MLS #7544970
- Days on Site43
- Taxes$3,989 / year
- MLS TypeResidential
- Year Built1987
- Lot Size0.38 Acres
- CountryGwinnett - GA
Building Information for 3065 Wildflower Lane
- StoriesOne
- Year Built1987
- Lot Size0.3800 Acres
Payment Calculator
Term
Interest
Home Price
Down Payment
The Payment Calculator is for illustrative purposes only. Read More
Property Information for 3065 Wildflower Lane
Summary
Location and General Information
- Community Features: None
- Directions: GPS friendly
- View: Creek/Stream, Neighborhood, Trees/Woods
- Coordinates: 33.837124,-84.051465
School Information
- Elementary School: Centerville - Gwinnett
- Middle School: Shiloh
- High School: Shiloh
Taxes and HOA Information
- Parcel Number: R6048 423
- Tax Year: 2024
- Tax Legal Description: L3 BF GRIERS STATION #2
Virtual Tour
- Virtual Tour Link PP: https://www.propertypanorama.com/3065-Wildflower-Lane-Snellville-GA-30039/unbranded
Parking
- Open Parking: Yes
Interior and Exterior Features
Interior Features
- Cooling: Ceiling Fan(s), Central Air
- Heating: Central
- Appliances: Dishwasher, Disposal, Dryer, Gas Oven, Gas Range, Gas Water Heater, Microwave, Range Hood, Refrigerator, Washer
- Basement: None
- Fireplace Features: None
- Flooring: Laminate, Wood
- Interior Features: Entrance Foyer, High Ceilings 10 ft Main, Permanent Attic Stairs
- Levels/Stories: One
- Other Equipment: None
- Window Features: Double Pane Windows
- Kitchen Features: Breakfast Bar, Breakfast Room, Cabinets White, Solid Surface Counters, View to Family Room
- Master Bathroom Features: Tub/Shower Combo, Vaulted Ceiling(s)
- Foundation: Slab
- Main Bedrooms: 3
- Bathrooms Total Integer: 2
- Main Full Baths: 2
- Bathrooms Total Decimal: 2
Exterior Features
- Accessibility Features: None
- Construction Materials: HardiPlank Type, Stucco
- Fencing: Back Yard, Chain Link
- Horse Amenities: None
- Patio And Porch Features: Covered, Deck, Patio, Rear Porch
- Pool Features: None
- Road Surface Type: Asphalt
- Roof Type: Composition
- Security Features: Fire Alarm, Smoke Detector(s)
- Spa Features: None
- Laundry Features: Laundry Room, Main Level
- Pool Private: No
- Road Frontage Type: City Street
- Other Structures: None
Property
Utilities
- Sewer: Public Sewer
- Utilities: Cable Available, Electricity Available, Natural Gas Available, Phone Available, Sewer Available, Water Available
- Water Source: Public
- Electric: None
Property and Assessments
- Home Warranty: No
- Property Condition: Updated/Remodeled
Green Features
- Green Energy Efficient: None
- Green Energy Generation: None
Lot Information
- Above Grade Finished Area: 1294
- Common Walls: No Common Walls
- Lot Features: Back Yard, Cleared, Creek On Lot, Front Yard, Landscaped, Level
- Waterfront Footage: None
Rental
Rent Information
- Land Lease: No
- Occupant Types: Owner
Public Records for 3065 Wildflower Lane
Tax Record
- 2024$3,989.00 ($332.42 / month)
Home Facts
- Beds3
- Baths2
- Total Finished SqFt1,294 SqFt
- Above Grade Finished1,294 SqFt
- StoriesOne
- Lot Size0.3800 Acres
- StyleSingle Family Residence
- Year Built1987
- APNR6048 423
- CountyGwinnett - GA




