113 brianna wayWoodstock, GA 30188
113 brianna wayWoodstock, GA 30188
Description
Welcome to this spacious well-maintained townhome ideally located in the highly sought after Woodlands subdivision. Newer roof less than 5 years old. The entrance foyer invites you into a bright and airy living space with beautiful hardwood floors. The open kitchen boasts rich cherry cabinets, elegant stone countertops, a stylish tile backsplash, a gorgeous island, and a gas range perfect for preparing meals or entertaining guests. The spacious family room serves as the perfect retreat featuring a gas fireplace with a marble surround set in a stunning accent wall and large windows filling the room with lots of natural light. Additional upgrades include crown molding, wainscoting and iron balusters adding a touch of elegance. The laundry room includes a sink and storage cabinets while the garage provides additional storage space for added convenience. You have a private patio off the ground level and spacious deck off the main level ideal for relaxing or hosting gatherings. The roof is less than 5 years old adding peace of mind for years to come. Residents of the Woodlands community enjoy access to a wealth of amenities, including miles of picturesque walking and biking trails, swimming pools, 10 tennis courts, a basketball court, beach volleyball, an expansive playground, a clubhouse, and much more. Enjoy Woodstock's top-rated schools, and lively downtown offering a rich selection of unique shops, restaurants, and cultural experiences, including a summer concert series and the renowned Woodstock Arts Theatre. Nature enthusiasts will appreciate the nearby parks, trails, and natural areas, making it easy to enjoy outdoor activities year-round. This home offers the perfect blend of stylish living space and fantastic amenities.
Property Details for 113 Brianna Way
- Subdivision ComplexWoodlands
- Architectural StyleTownhouse, Traditional
- ExteriorRain Gutters
- Num Of Garage Spaces1
- Num Of Parking Spaces2
- Parking FeaturesDriveway, Garage, Garage Door Opener, Garage Faces Front, Level Driveway
- Property AttachedYes
- Waterfront FeaturesNone
LISTING UPDATED:
- StatusClosed
- MLS #7534549
- Days on Site14
- Taxes$3,467 / year
- HOA Fees$71 / month
- MLS TypeResidential
- Year Built2004
- Lot Size0.03 Acres
- CountryCherokee - GA
LISTING UPDATED:
- StatusClosed
- MLS #7534549
- Days on Site14
- Taxes$3,467 / year
- HOA Fees$71 / month
- MLS TypeResidential
- Year Built2004
- Lot Size0.03 Acres
- CountryCherokee - GA
Building Information for 113 Brianna Way
- StoriesThree Or More
- Year Built2004
- Lot Size0.0280 Acres
Payment Calculator
Term
Interest
Home Price
Down Payment
The Payment Calculator is for illustrative purposes only. Read More
Property Information for 113 Brianna Way
Summary
Location and General Information
- Community Features: Clubhouse, Homeowners Assoc, Near Schools, Near Shopping, Near Trails/Greenway, Park, Playground, Pool, Sidewalks, Street Lights, Tennis Court(s)
- Directions: I-575 N to exit 7 for GA-92 N. Merge onto GA-92 N. Turn left onto Woodlands Pkwy. Turn right onto Brianna Way. Home will be on the left.
- View: Neighborhood
- Coordinates: 34.086631,-84.460247
School Information
- Elementary School: Little River
- Middle School: Mill Creek
- High School: River Ridge
Taxes and HOA Information
- Parcel Number: 15N24T 053
- Tax Year: 2024
- Association Fee Includes: Swim, Termite, Tennis
- Tax Legal Description: LOT 1561 THE WOODLANDS UNIT A PH 1
- Tax Lot: 1561
Virtual Tour
- Virtual Tour Link PP: https://www.propertypanorama.com/113-Brianna-Way-Woodstock-GA-30188/unbranded
Parking
- Open Parking: Yes
Interior and Exterior Features
Interior Features
- Cooling: Ceiling Fan(s), Central Air
- Heating: Central, Forced Air
- Appliances: Dishwasher, Disposal, Gas Range, Microwave, Refrigerator
- Basement: None
- Fireplace Features: Factory Built, Family Room
- Flooring: Carpet, Ceramic Tile, Hardwood
- Interior Features: Crown Molding, Disappearing Attic Stairs, Entrance Foyer, High Ceilings 9 ft Lower, High Ceilings 9 ft Main, High Ceilings 9 ft Upper, Recessed Lighting, Walk-In Closet(s)
- Levels/Stories: Three Or More
- Other Equipment: None
- Window Features: Double Pane Windows, Window Treatments
- Kitchen Features: Cabinets Stain, Pantry, Stone Counters, View to Family Room
- Master Bathroom Features: Tub/Shower Combo, Vaulted Ceiling(s)
- Foundation: Slab
- Total Half Baths: 1
- Bathrooms Total Integer: 3
- Bathrooms Total Decimal: 2
Exterior Features
- Accessibility Features: None
- Construction Materials: Brick Front, Cement Siding
- Fencing: Back Yard, Fenced, Wood
- Horse Amenities: None
- Patio And Porch Features: Deck, Front Porch, Patio
- Pool Features: None
- Road Surface Type: Asphalt
- Roof Type: Composition, Shingle
- Security Features: Smoke Detector(s)
- Spa Features: None
- Laundry Features: Laundry Room, Lower Level
- Pool Private: No
- Road Frontage Type: City Street
- Other Structures: None
Property
Utilities
- Sewer: Public Sewer
- Utilities: Cable Available, Electricity Available, Natural Gas Available, Sewer Available, Water Available
- Water Source: Public
- Electric: 110 Volts
Property and Assessments
- Home Warranty: No
- Property Condition: Resale
Green Features
- Green Energy Efficient: None
- Green Energy Generation: None
Lot Information
- Above Grade Finished Area: 1743
- Common Walls: 2+ Common Walls
- Lot Features: Back Yard, Landscaped, Level
- Waterfront Footage: None
Rental
Rent Information
- Land Lease: No
- Occupant Types: Owner
Public Records for 113 Brianna Way
Tax Record
- 2024$3,467.00 ($288.92 / month)
Home Facts
- Beds4
- Baths2
- Total Finished SqFt1,743 SqFt
- Above Grade Finished1,743 SqFt
- StoriesThree Or More
- Lot Size0.0280 Acres
- StyleTownhouse
- Year Built2004
- APN15N24T 053
- CountyCherokee - GA
- Fireplaces1
Similar Homes
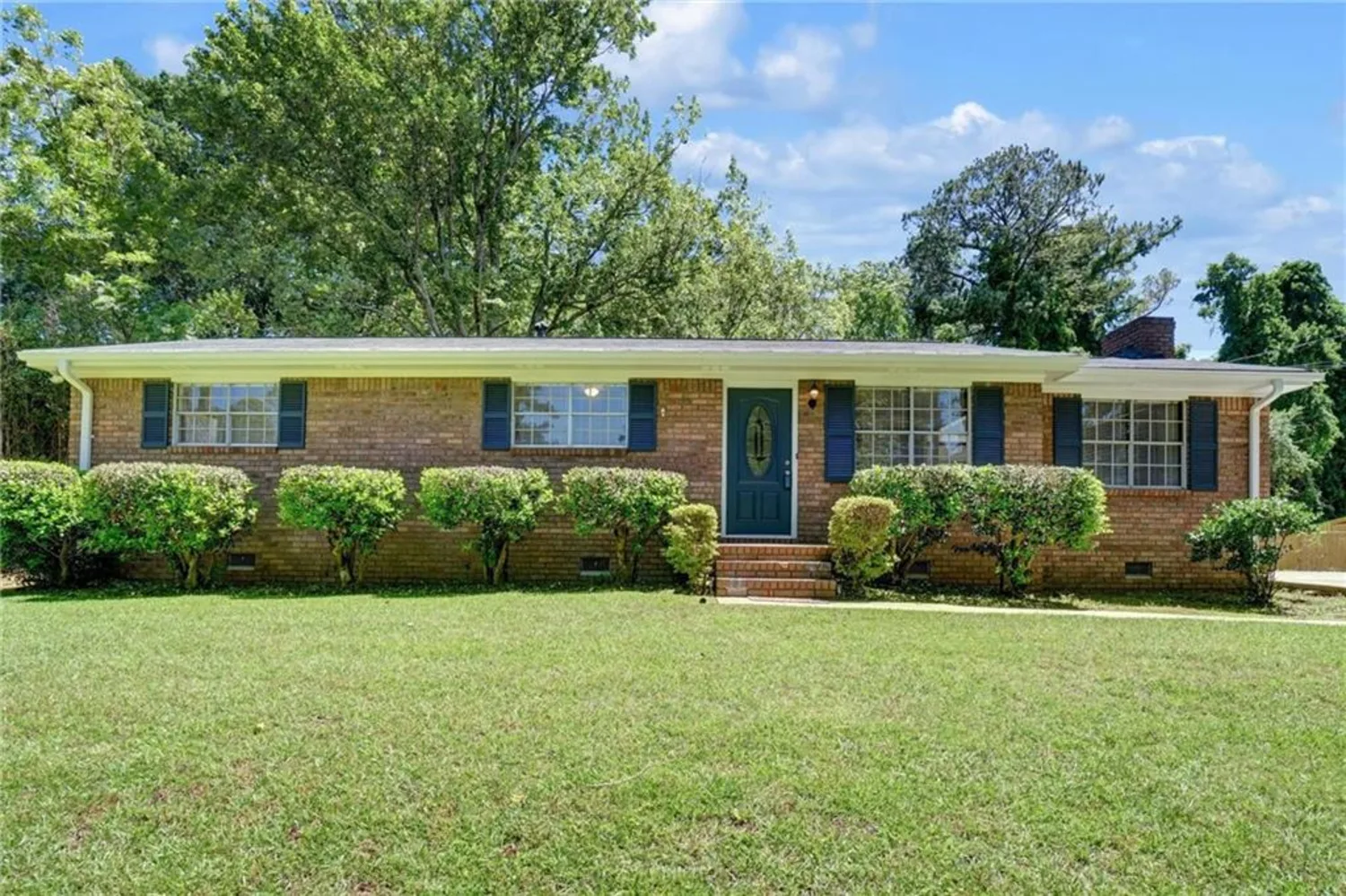
606 Evergreen Drive
Woodstock, GA 30188
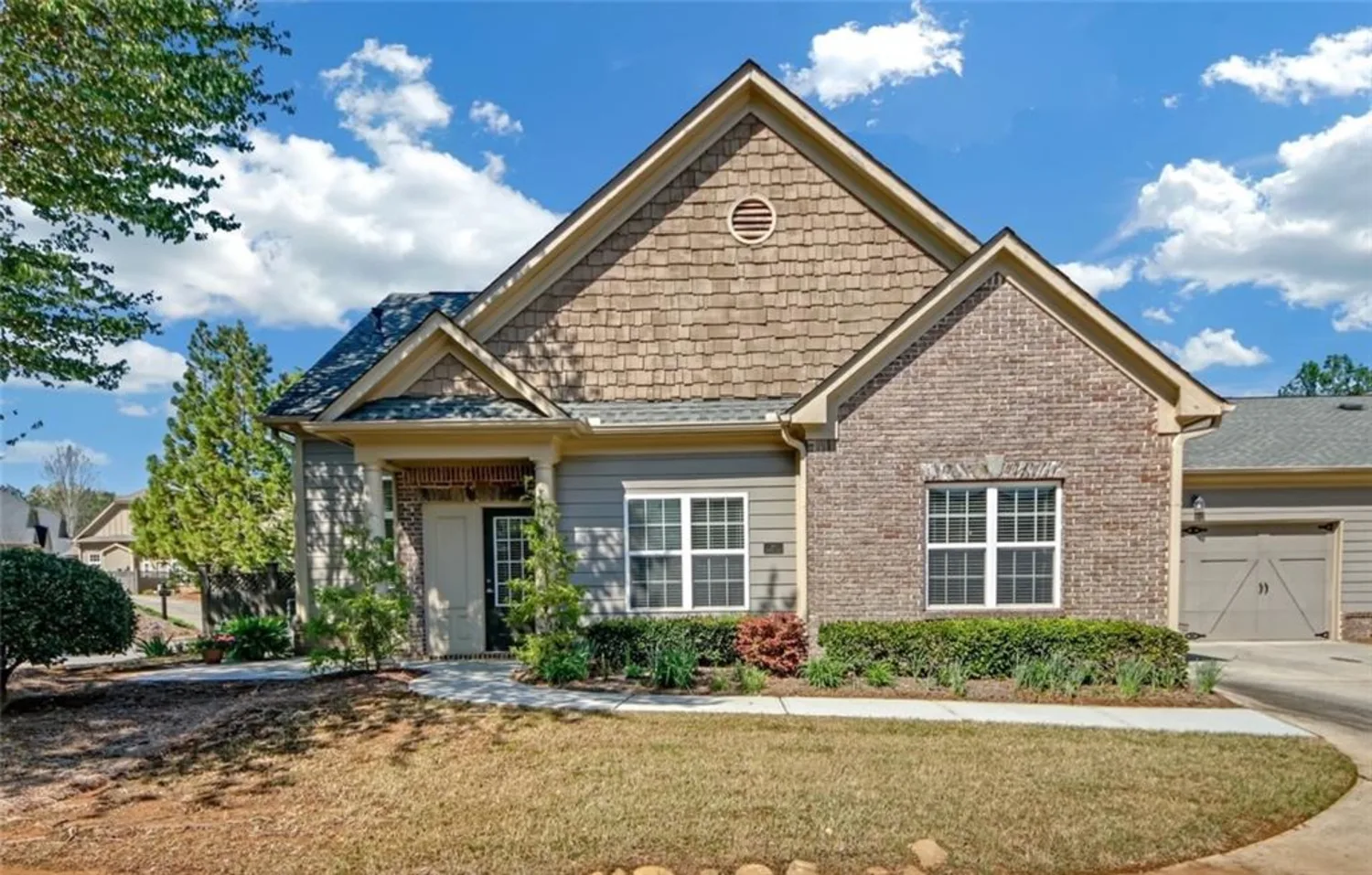
206 Glens Loop
Woodstock, GA 30188
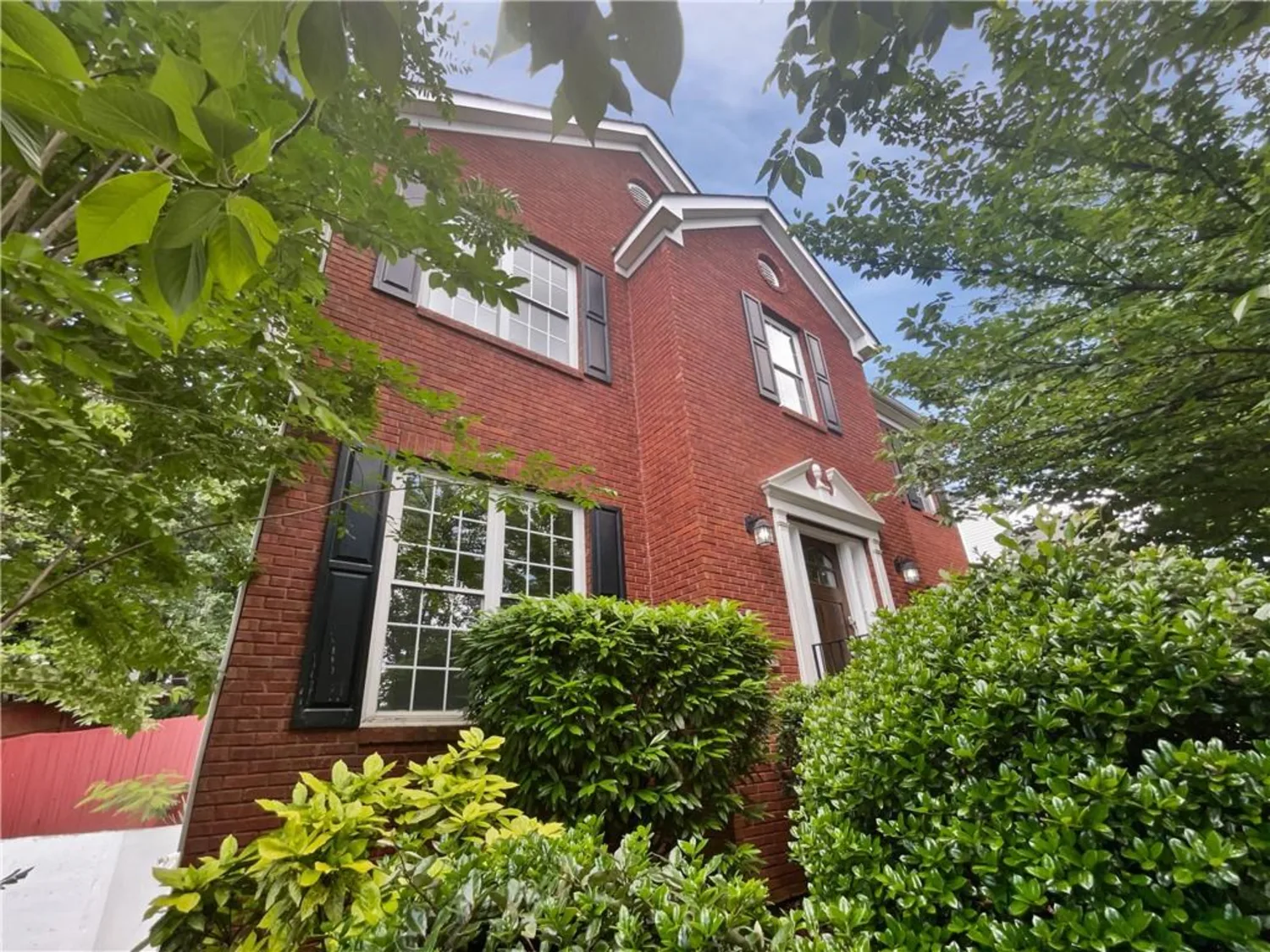
200 Eagle Glen Court
Woodstock, GA 30189

213 Yellowwood Way
Woodstock, GA 30188
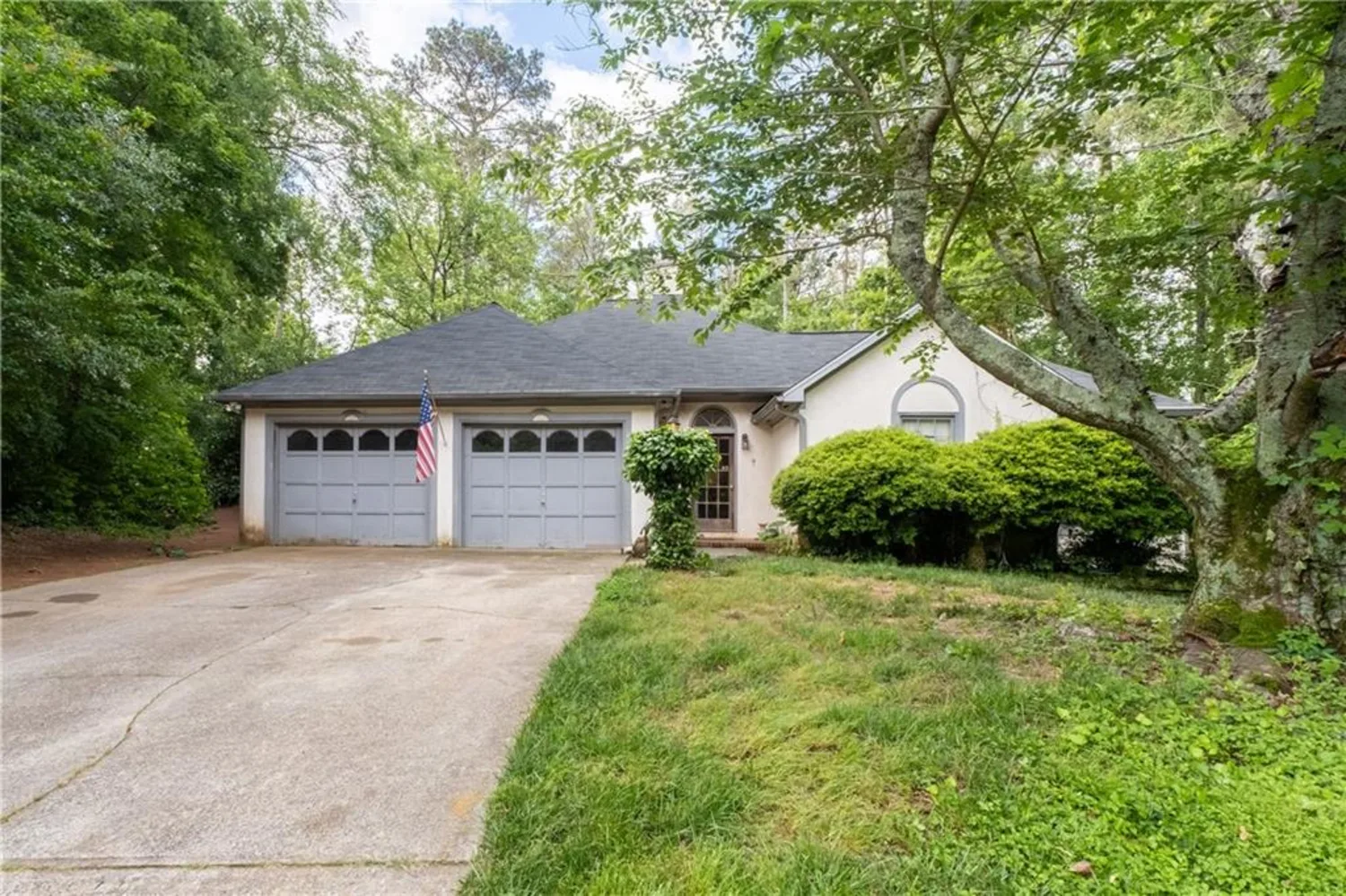
410 LIMA Court
Woodstock, GA 30188
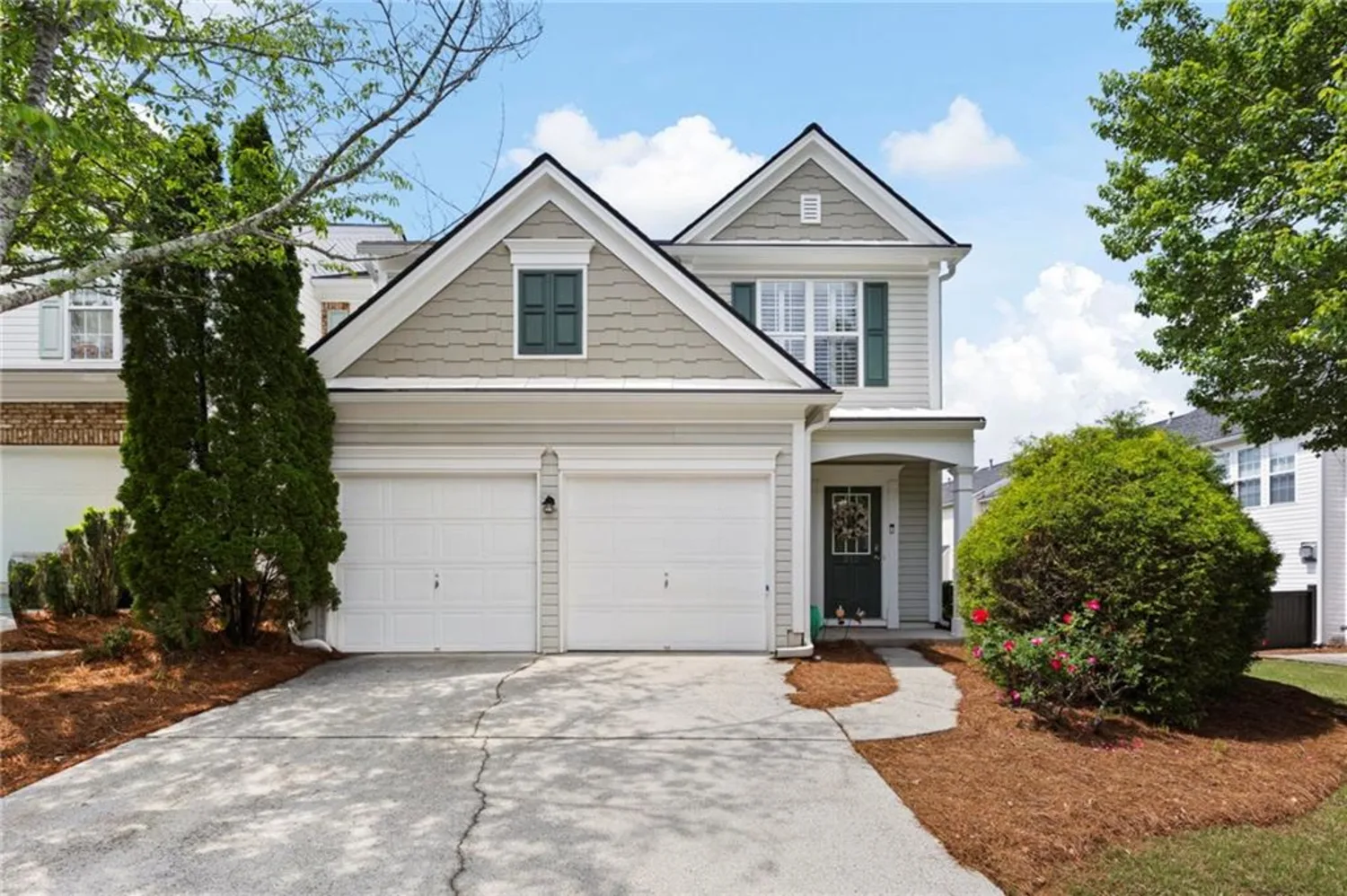
212 Regent Square
Woodstock, GA 30188
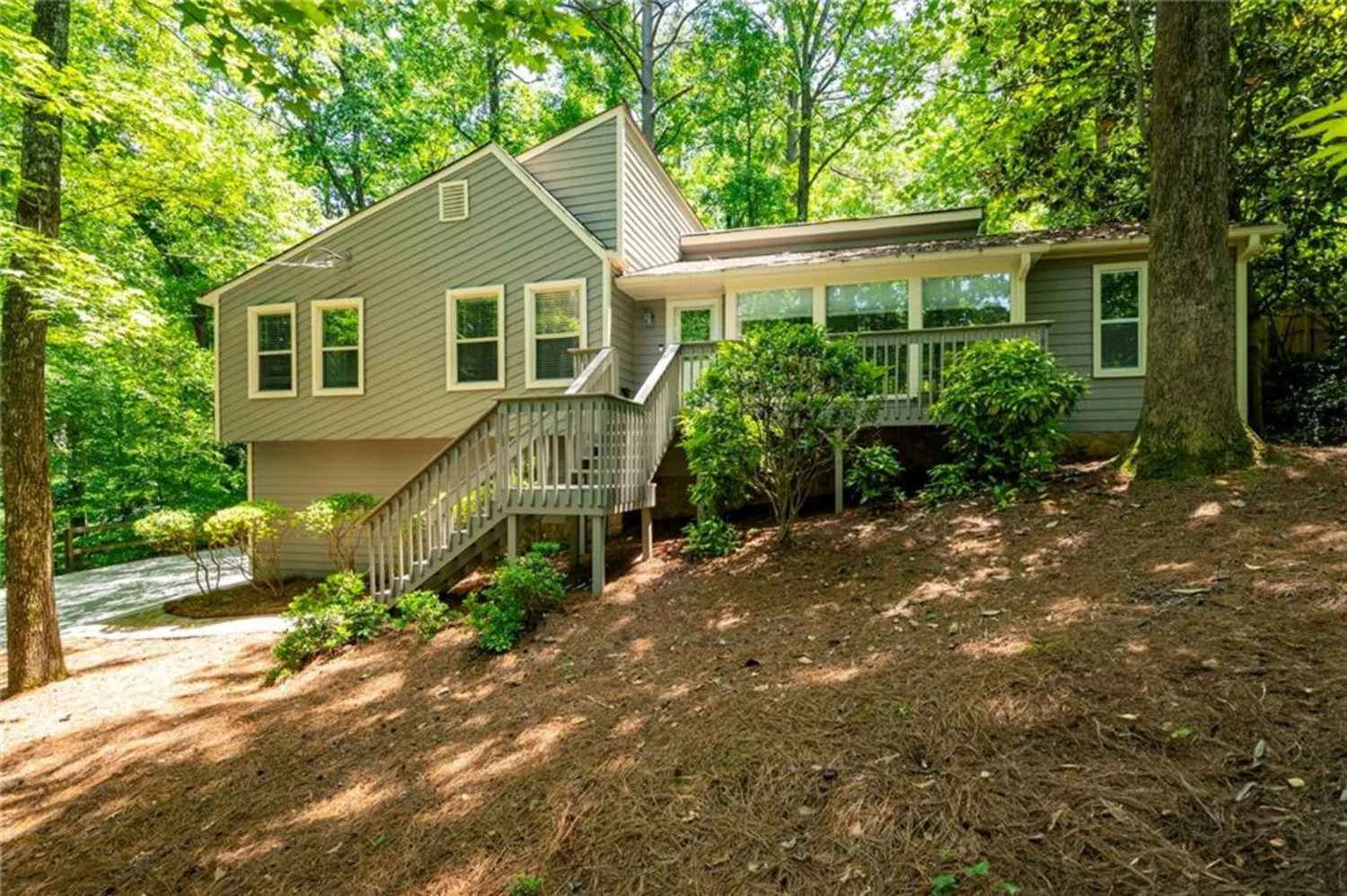
148 Bramble Oak Drive
Woodstock, GA 30188
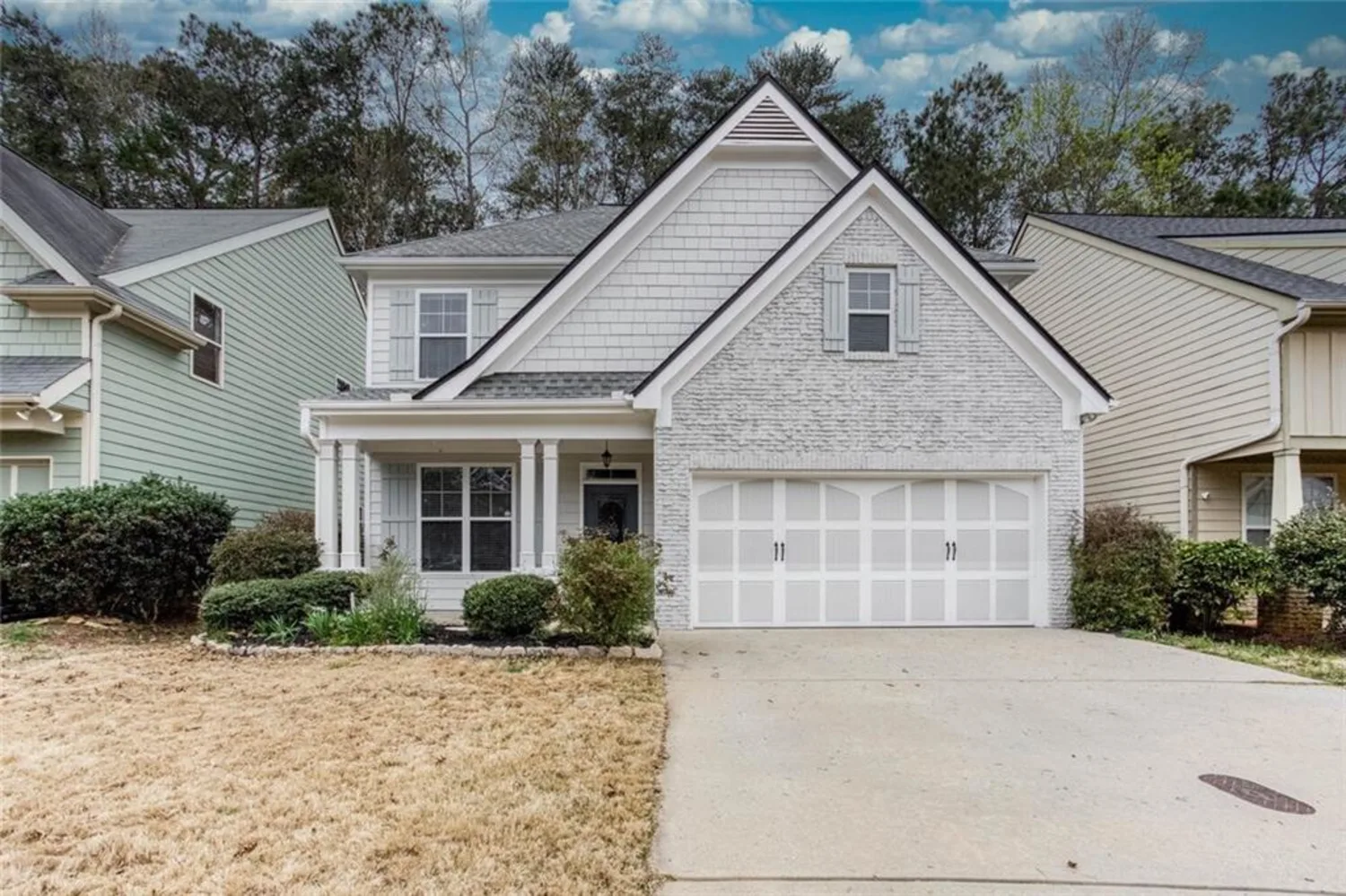
264 ASCOTT Lane
Woodstock, GA 30189
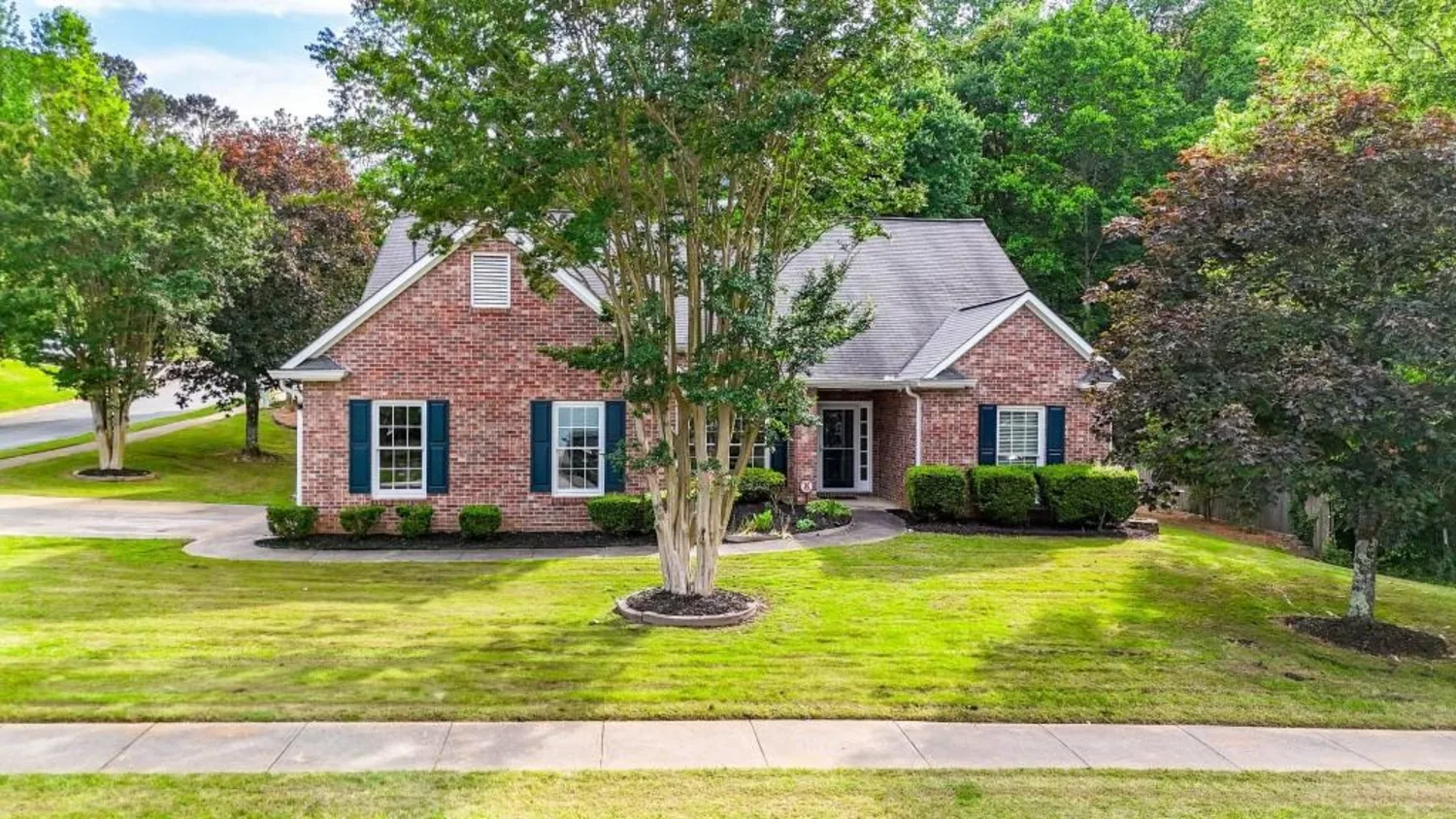
507 Huntgate Road
Woodstock, GA 30189



