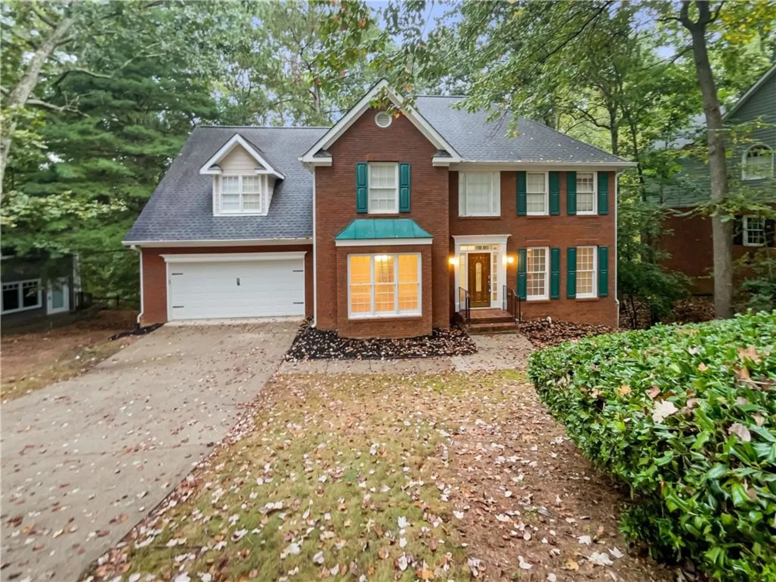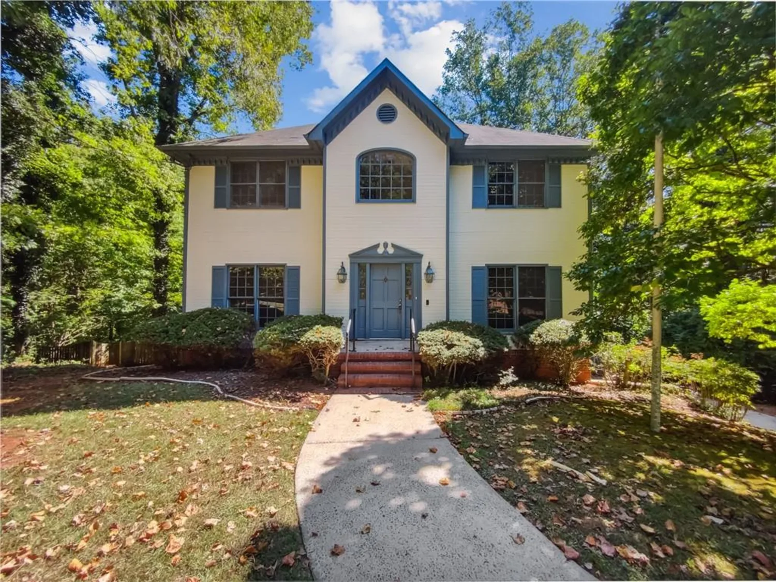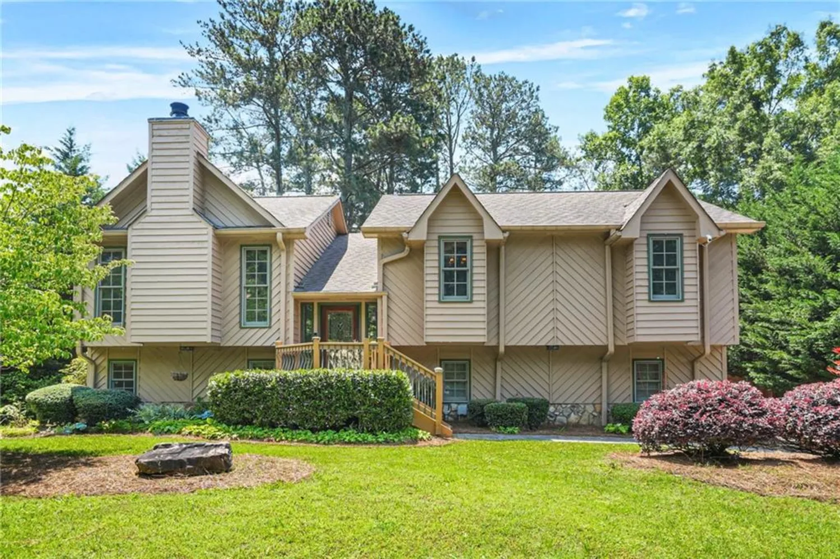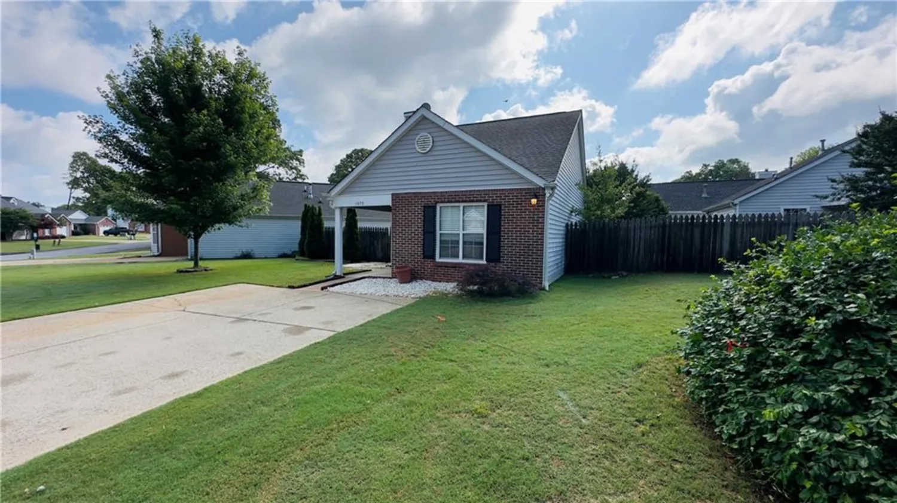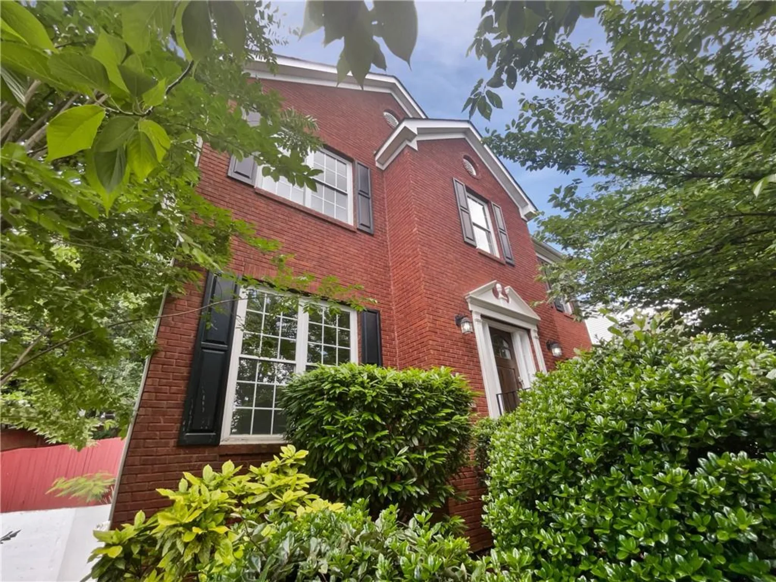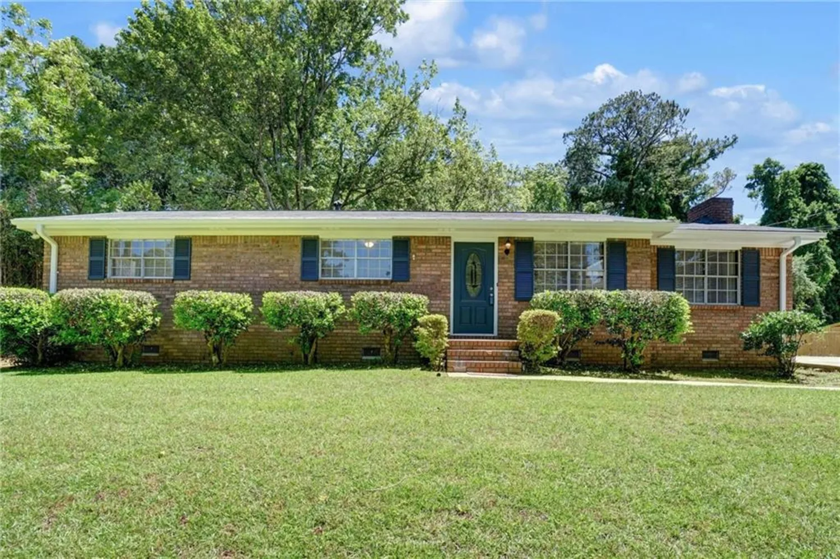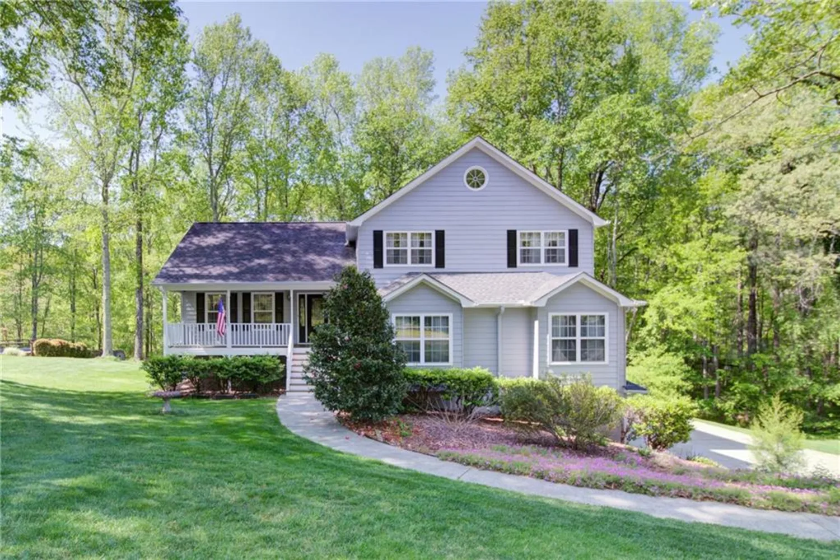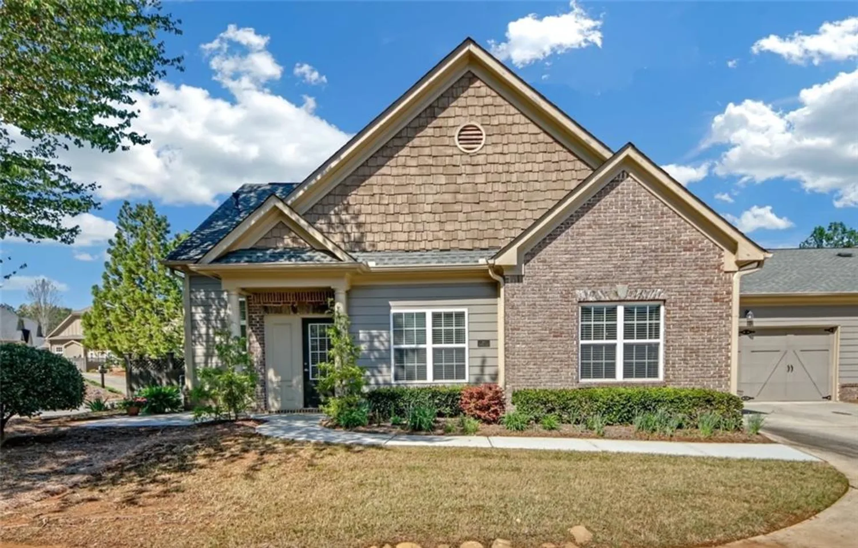264 ascott laneWoodstock, GA 30189
264 ascott laneWoodstock, GA 30189
Description
Move-in ready! Spacious 4 Bdrm 2 & 1/2 Bath in a quiet neighborhood close to Lake Allatoona/Schools/Shopping/Restaurants in popular Woodstock. Located steps away from the community pool, this home has a cozy private backyard with extended covered patio and half stone wall, perfect for kids/pets and entertaining. Kitchen w/ island/pantry/stainless appliances overlooking family room. Fireplace with gas logs. LVP floors throughout. Additional room that could also be used as a Dining room/Formal Living Room/Office/Playroom. Spacious Master and 3 additional oversized secondary bedrooms. 1 of the secondary bedrooms has a designated separate space perfect for sitting area/play area/office. Laundry with new flooring conveniently located next to Master. Newer HVAC. Newer Hot Water Heater. Newer Roof. Exterior painted in 2024. Appliances 1 yr old. This home is Move- in ready and waiting for you!
Property Details for 264 ASCOTT Lane
- Subdivision ComplexBELMONT TRACE
- Architectural StyleCraftsman
- ExteriorNone
- Num Of Garage Spaces2
- Parking FeaturesAttached, Garage, Garage Faces Front
- Property AttachedNo
- Waterfront FeaturesNone
LISTING UPDATED:
- StatusActive
- MLS #7540427
- Days on Site62
- Taxes$3,982 / year
- HOA Fees$560 / year
- MLS TypeResidential
- Year Built2005
- Lot Size0.09 Acres
- CountryCherokee - GA
LISTING UPDATED:
- StatusActive
- MLS #7540427
- Days on Site62
- Taxes$3,982 / year
- HOA Fees$560 / year
- MLS TypeResidential
- Year Built2005
- Lot Size0.09 Acres
- CountryCherokee - GA
Building Information for 264 ASCOTT Lane
- StoriesTwo
- Year Built2005
- Lot Size0.0900 Acres
Payment Calculator
Term
Interest
Home Price
Down Payment
The Payment Calculator is for illustrative purposes only. Read More
Property Information for 264 ASCOTT Lane
Summary
Location and General Information
- Community Features: Near Public Transport, Near Schools, Near Shopping, Pool, Sidewalks, Street Lights
- Directions: 575 N to Exit 8. Left on TowneLake Pkwy. Stay to right at split. Right On Bells Ferry Rd. Belmont Trace is on the left in appx 1 mile. 575 S to Exit 11 (Sixes Rd). Right to left on Bells Ferry Rd. Go appx 2 miles and Belmont Trace is on the right or GPS.
- View: Mountain(s)
- Coordinates: 34.136576,-84.587374
School Information
- Elementary School: Boston
- Middle School: E.T. Booth
- High School: Etowah
Taxes and HOA Information
- Parcel Number: 15N04K 062
- Tax Year: 2024
- Association Fee Includes: Reserve Fund, Swim
- Tax Legal Description: LOT 18 BELMONT TRACE UNIT 1 83/175
- Tax Lot: 15
Virtual Tour
- Virtual Tour Link PP: https://www.propertypanorama.com/264-ASCOTT-Lane-Woodstock-GA-30189/unbranded
Parking
- Open Parking: No
Interior and Exterior Features
Interior Features
- Cooling: Ceiling Fan(s), Central Air, Electric
- Heating: Central, Forced Air, Natural Gas
- Appliances: Dishwasher, Disposal, Gas Cooktop, Gas Oven, Microwave
- Basement: None
- Fireplace Features: None
- Flooring: Luxury Vinyl
- Interior Features: Entrance Foyer, Track Lighting, Tray Ceiling(s), Vaulted Ceiling(s), Walk-In Closet(s)
- Levels/Stories: Two
- Other Equipment: Intercom
- Window Features: None
- Kitchen Features: Breakfast Bar, Eat-in Kitchen, Kitchen Island, Pantry, View to Family Room
- Master Bathroom Features: Double Vanity, Separate Tub/Shower
- Foundation: None
- Total Half Baths: 1
- Bathrooms Total Integer: 3
- Bathrooms Total Decimal: 2
Exterior Features
- Accessibility Features: None
- Construction Materials: Brick
- Fencing: Back Yard
- Horse Amenities: None
- Patio And Porch Features: Covered, Front Porch, Patio
- Pool Features: None
- Road Surface Type: Paved
- Roof Type: Composition
- Security Features: Smoke Detector(s)
- Spa Features: None
- Laundry Features: Laundry Room, Upper Level
- Pool Private: No
- Road Frontage Type: City Street
- Other Structures: None
Property
Utilities
- Sewer: Public Sewer
- Utilities: None
- Water Source: Public
- Electric: None
Property and Assessments
- Home Warranty: No
- Property Condition: Resale
Green Features
- Green Energy Efficient: None
- Green Energy Generation: None
Lot Information
- Common Walls: No Common Walls
- Lot Features: Back Yard, Front Yard, Landscaped, Level
- Waterfront Footage: None
Rental
Rent Information
- Land Lease: No
- Occupant Types: Vacant
Public Records for 264 ASCOTT Lane
Tax Record
- 2024$3,982.00 ($331.83 / month)
Home Facts
- Beds4
- Baths2
- Total Finished SqFt2,124 SqFt
- StoriesTwo
- Lot Size0.0900 Acres
- StyleSingle Family Residence
- Year Built2005
- APN15N04K 062
- CountyCherokee - GA
- Fireplaces1




