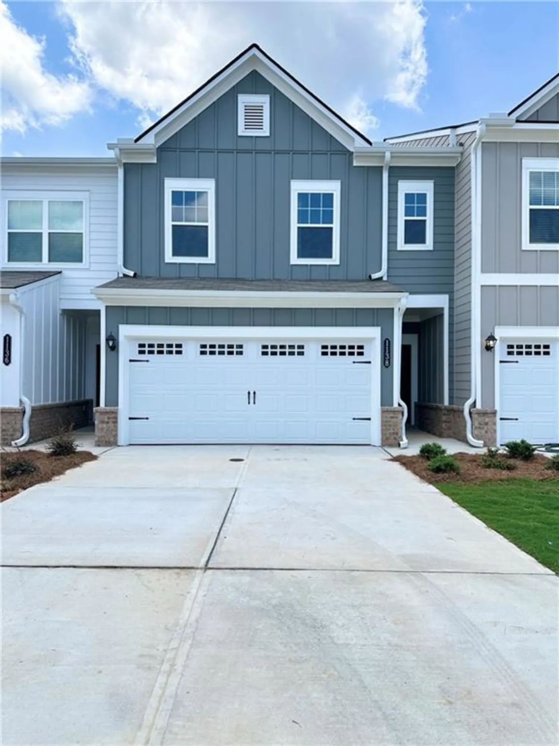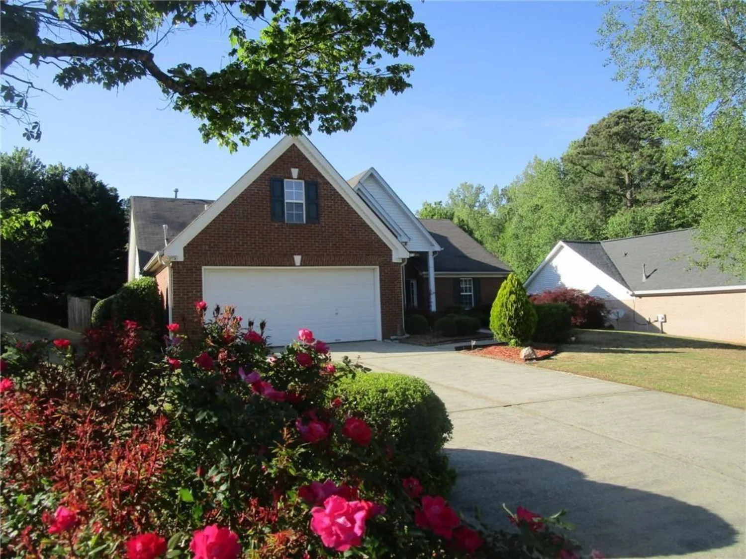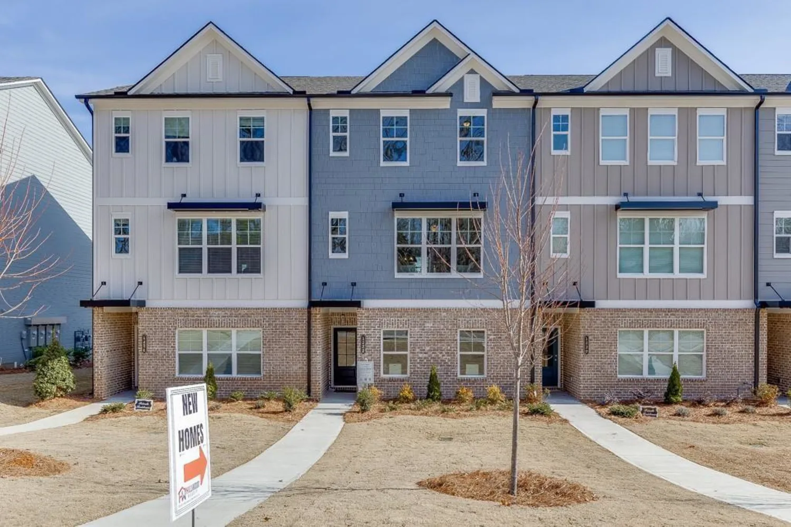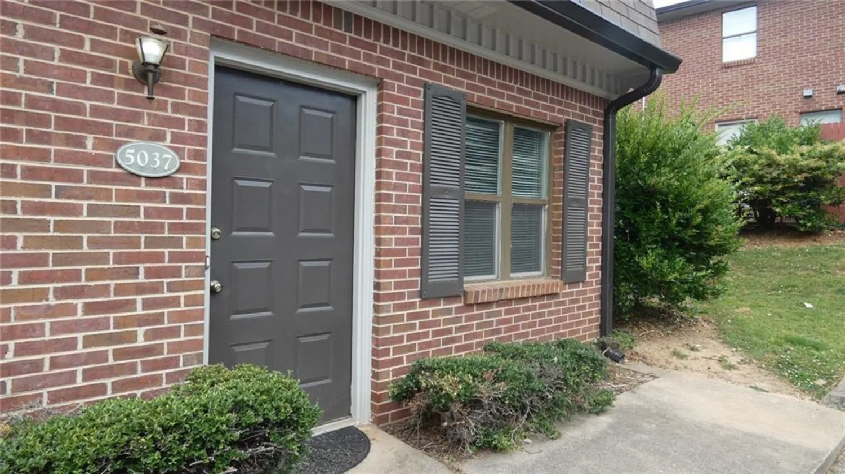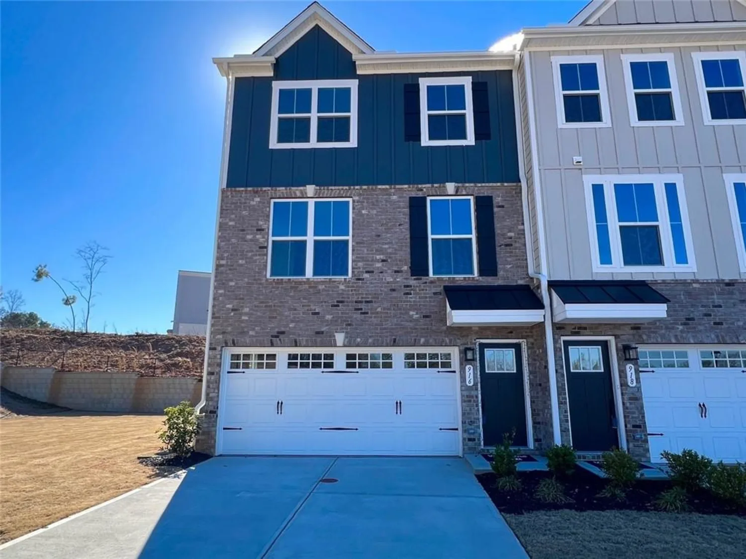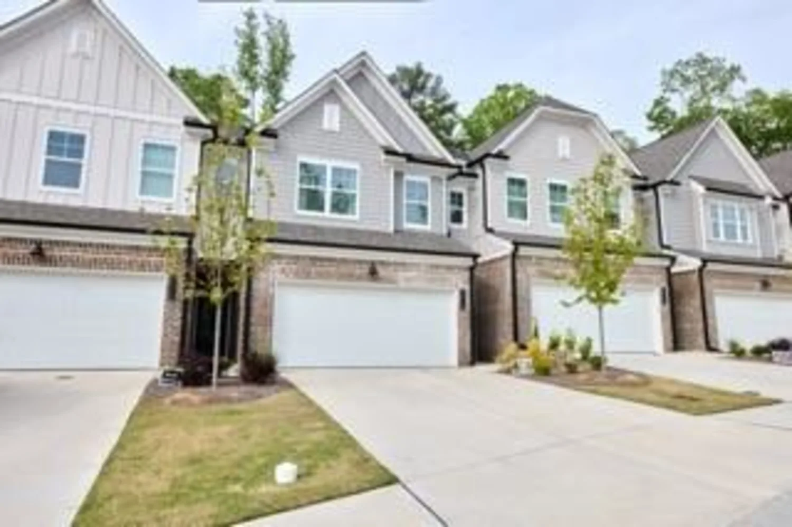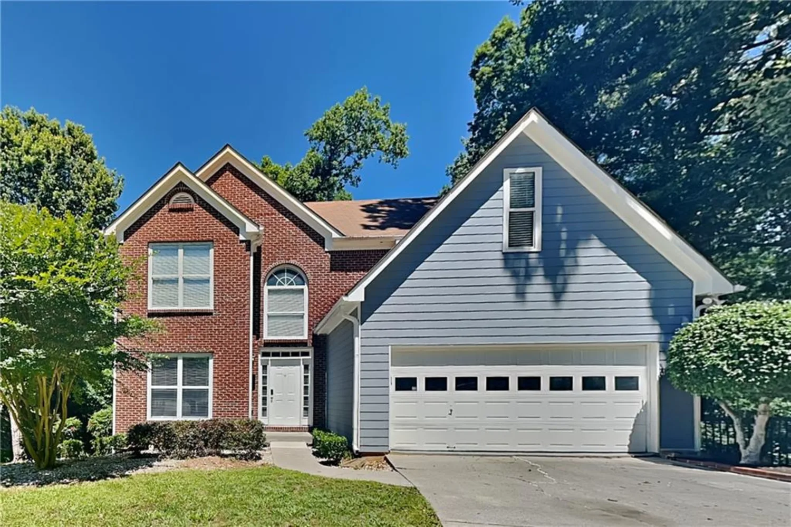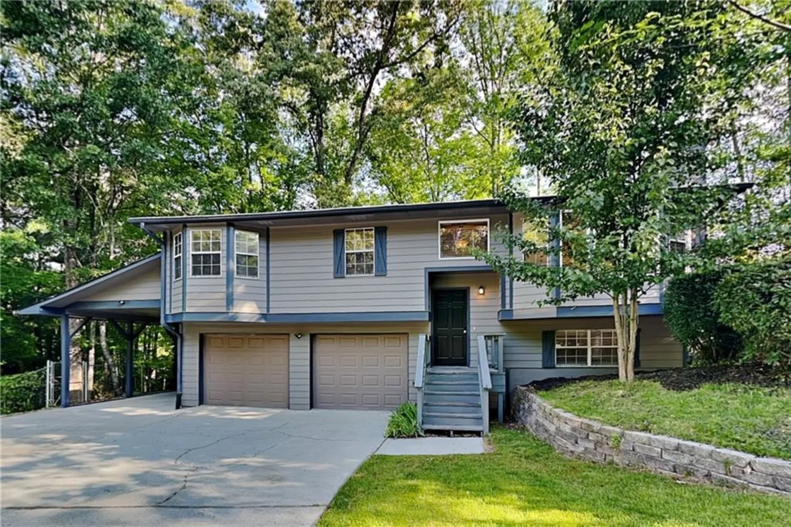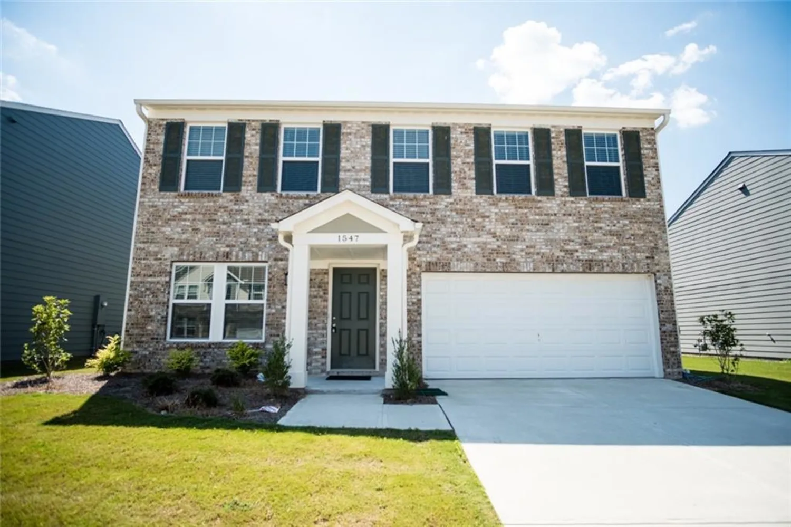857 crested hawk trailSugar Hill, GA 30518
857 crested hawk trailSugar Hill, GA 30518
Description
FABULOUS! Move-In READY 3-Bed, 2.5-Bath CORNER LOT Home in SOUGHT AFTER LOCATION. Eat-In Kitchen FEATURES Stainless Appliances, Tile Backsplash, Pantry and Over Sink Window. AMPLE Living Room has COZY Fireplace with Walk-Out to Fully Fenced-In BackYard. Owners Suite has Attached Office/Computer/Sitting Room with AMAZING PRIVACY BARN DOOR and En Suite COMPLETE with His-n-Hers Sinks, Soaking Tub and Separate Shower. LOTS of Closet Space in BOTH Nicely Sized Secondary Bedrooms. Very Nice Community Minutes from Lake Lanier, The Bowl at Sugar Hill and EE Robinson Park with Ball Fields and the Family Fun Splash Pad! HURRY! This One will GO FAST Minimum 1 year lease . Fenced yard Lease start date soonest preferred.
Property Details for 857 Crested Hawk Trail
- Subdivision ComplexCreekside at Pinecrest
- Architectural StyleTraditional
- ExteriorNone
- Num Of Garage Spaces2
- Num Of Parking Spaces4
- Parking FeaturesGarage
- Property AttachedNo
- Waterfront FeaturesNone
LISTING UPDATED:
- StatusClosed
- MLS #7534385
- Days on Site79
- MLS TypeResidential Lease
- Year Built2007
- Lot Size0.11 Acres
- CountryGwinnett - GA
Location
Listing Courtesy of Singh Realty, LLC - Kirandeep Chawla
LISTING UPDATED:
- StatusClosed
- MLS #7534385
- Days on Site79
- MLS TypeResidential Lease
- Year Built2007
- Lot Size0.11 Acres
- CountryGwinnett - GA
Building Information for 857 Crested Hawk Trail
- StoriesTwo
- Year Built2007
- Lot Size0.1100 Acres
Payment Calculator
Term
Interest
Home Price
Down Payment
The Payment Calculator is for illustrative purposes only. Read More
Property Information for 857 Crested Hawk Trail
Summary
Location and General Information
- Community Features: Near Schools, Near Shopping, Sidewalks
- Directions: See GPS
- View: City
- Coordinates: 34.092376,-84.036852
School Information
- Elementary School: Sugar Hill - Gwinnett
- Middle School: Lanier
- High School: Lanier
Taxes and HOA Information
- Parcel Number: R7272 498
Virtual Tour
- Virtual Tour Link PP: https://www.propertypanorama.com/857-Crested-Hawk-Trail-Sugar-Hill-GA-30518/unbranded
Parking
- Open Parking: No
Interior and Exterior Features
Interior Features
- Cooling: Attic Fan, Ceiling Fan(s)
- Heating: Forced Air
- Appliances: Dishwasher, Disposal, Double Oven, Dryer, Microwave, Range Hood, Refrigerator, Washer
- Basement: None
- Fireplace Features: Blower Fan
- Flooring: Hardwood
- Interior Features: Bookcases, Double Vanity, High Speed Internet
- Levels/Stories: Two
- Other Equipment: None
- Window Features: Double Pane Windows, Insulated Windows
- Kitchen Features: Breakfast Bar, Breakfast Room, Stone Counters
- Master Bathroom Features: Double Shower, Double Vanity
- Total Half Baths: 1
- Bathrooms Total Integer: 3
- Bathrooms Total Decimal: 2
Exterior Features
- Accessibility Features: None
- Construction Materials: Brick Veneer
- Fencing: Fenced, Front Yard, Privacy
- Patio And Porch Features: Breezeway, Covered, Front Porch
- Pool Features: None
- Road Surface Type: Asphalt, Concrete
- Roof Type: Shingle
- Security Features: Carbon Monoxide Detector(s), Closed Circuit Camera(s)
- Spa Features: None
- Laundry Features: Upper Level
- Pool Private: No
- Road Frontage Type: City Street
- Other Structures: None
Property
Utilities
- Utilities: Cable Available, Electricity Available, Natural Gas Available, Phone Available, Sewer Available, Underground Utilities, Water Available
Property and Assessments
- Home Warranty: No
Green Features
Lot Information
- Above Grade Finished Area: 1970
- Common Walls: No Common Walls
- Lot Features: Back Yard, Corner Lot, Cul-De-Sac
- Waterfront Footage: None
Rental
Rent Information
- Land Lease: No
- Occupant Types: Owner
Public Records for 857 Crested Hawk Trail
Home Facts
- Beds3
- Baths2
- Total Finished SqFt1,912 SqFt
- Above Grade Finished1,970 SqFt
- StoriesTwo
- Lot Size0.1100 Acres
- StyleSingle Family Residence
- Year Built2007
- APNR7272 498
- CountyGwinnett - GA
- Fireplaces1




