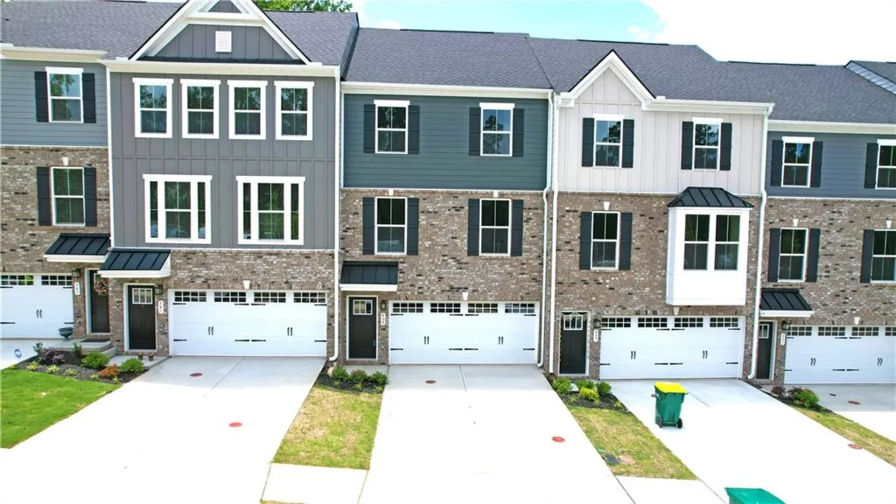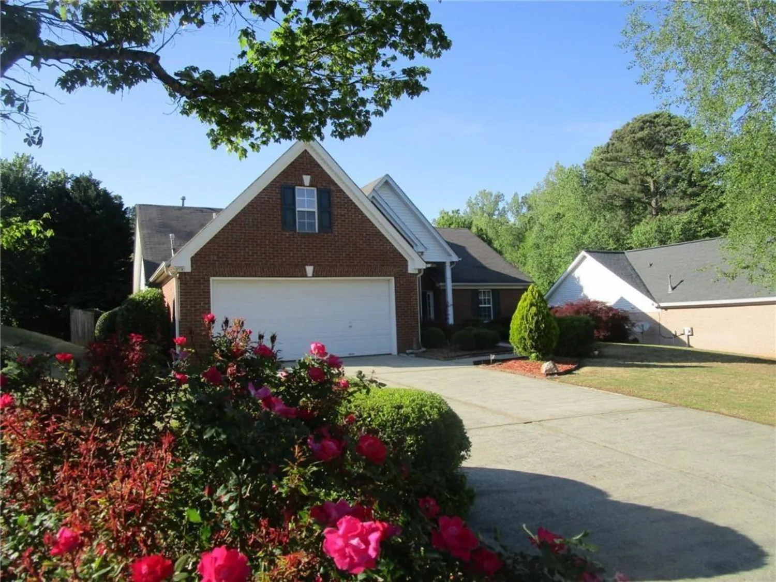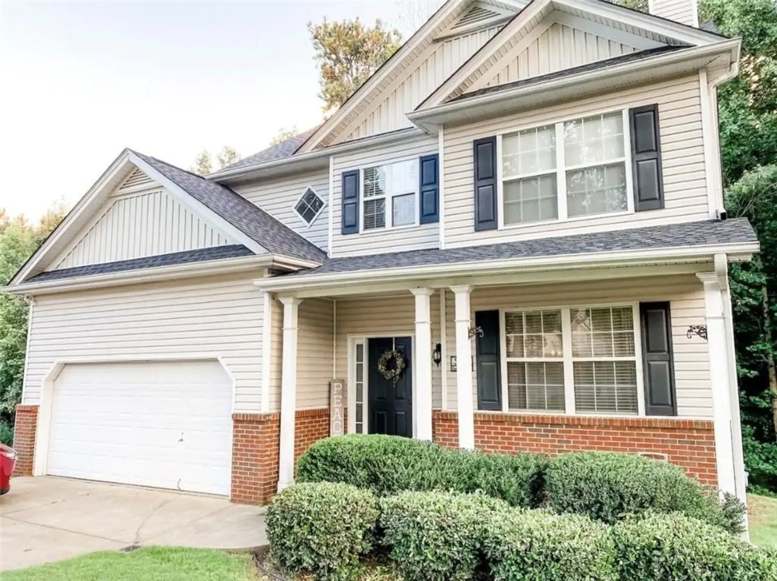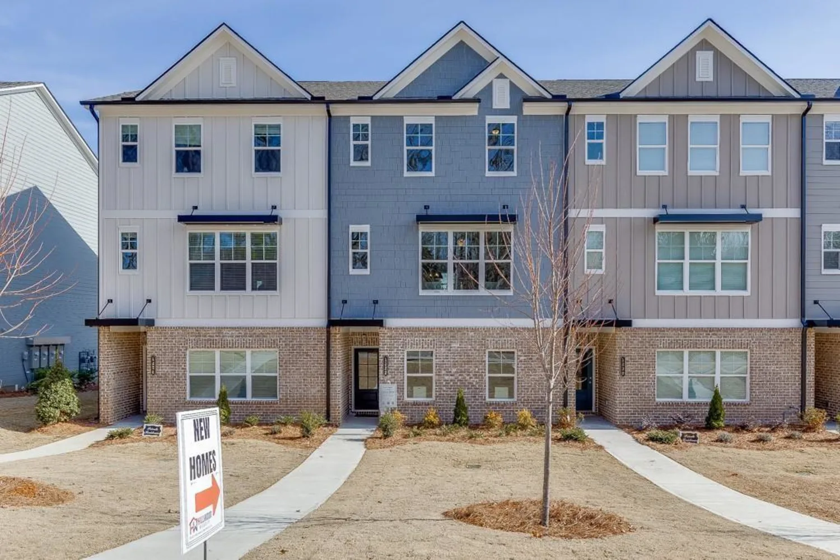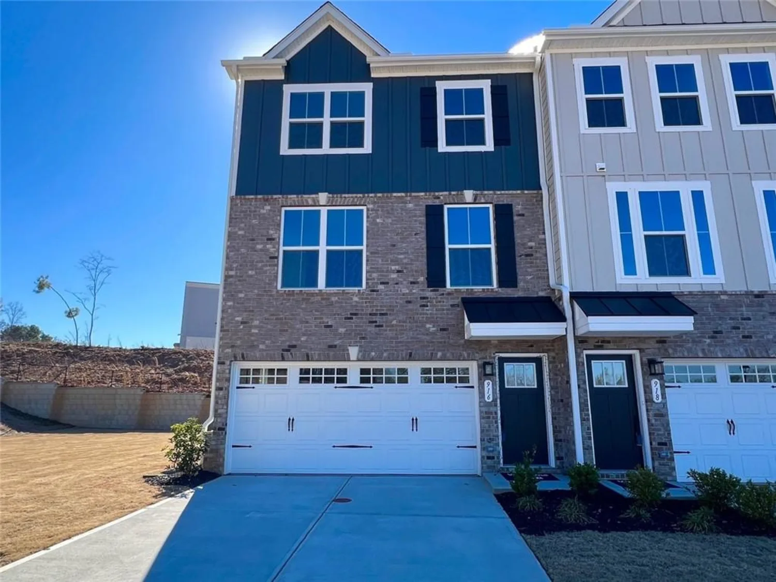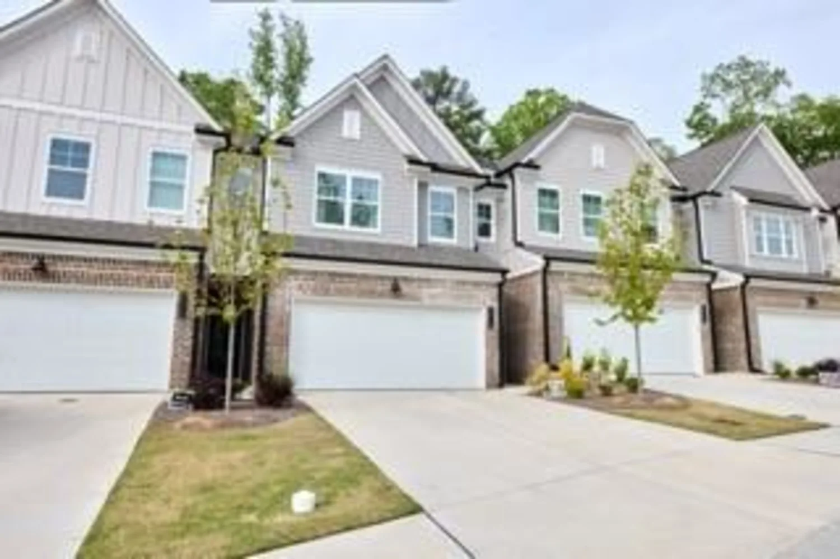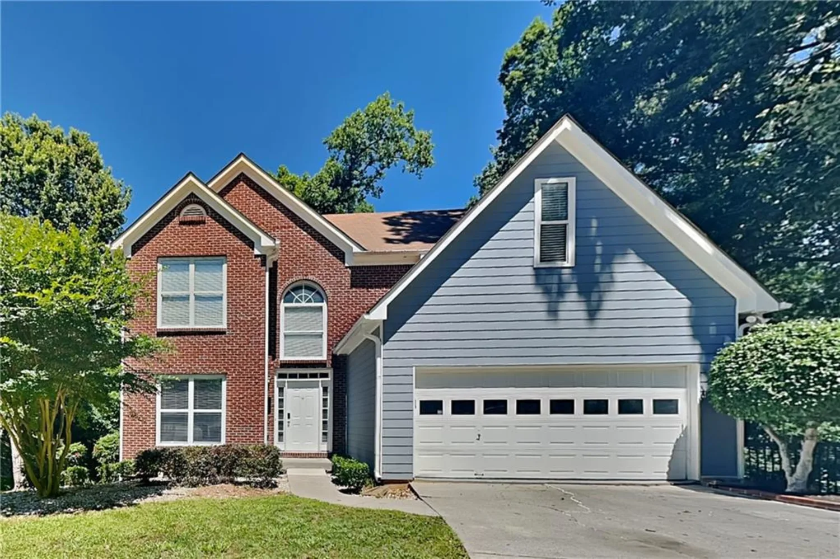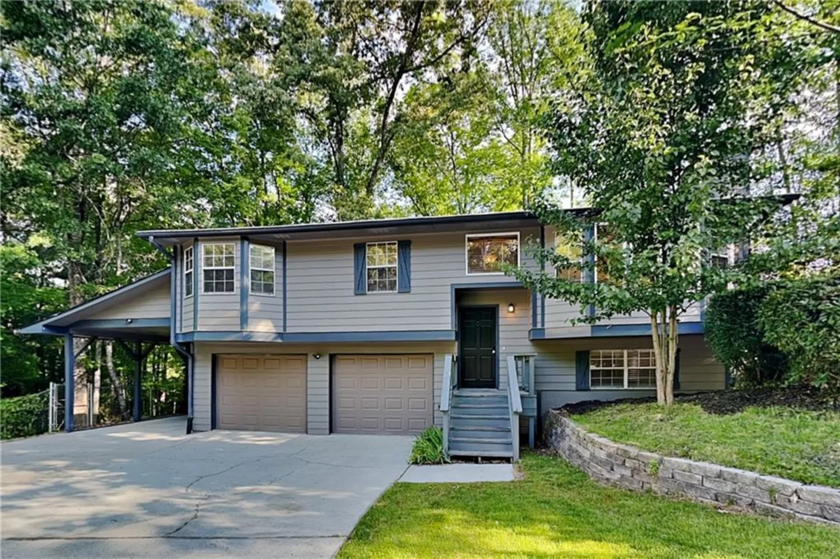1138 chastain drSugar Hill, GA 30518
1138 chastain drSugar Hill, GA 30518
Description
Be the very first to call this beautiful property your home! Modern 3 Bed, 2.5 Bath Less than 1 year old Townhome in Prime Sugar Hill with Quick access to US 400 and I-85! and close proximity to shopping, dining, and entertainment. Tranquil Neighborhood: With over 90% homeowner occupancy, this community offers a peaceful and well-maintained environment among friendly and invested neighbors. Expansive Layout: Cook up a storm in the stylish kitchen, featuring stainless steel appliances, granite countertops, and ample cabinet space. Luxurious Master Suite: Retreat to your private sanctuary with a walk-in closet and en-suite bathroom boasting a double vanity and soaking tub. Comfortable Bedrooms: Two additional bedrooms perfect for family, guests, or a home office. Convenient Garage: Attached garage with provides secure parking and extra storage. Top-Rated Schools: Located in an excellent school district, making it ideal for families. Vibrant Community: Live in a welcoming neighborhood with fantastic amenities that foster a sense of community. This is more than just a home—it's a lifestyle upgrade. Don't miss out on this amazing leasing opportunity! Contact us today to schedule a tour
Property Details for 1138 Chastain Dr
- Subdivision ComplexEllison Square
- Architectural StyleTownhouse
- ExteriorNone
- Num Of Garage Spaces1
- Num Of Parking Spaces2
- Parking FeaturesAssigned, Attached, Covered, Driveway, Garage
- Property AttachedNo
- Waterfront FeaturesNone
LISTING UPDATED:
- StatusActive
- MLS #7579137
- Days on Site8
- MLS TypeResidential Lease
- Year Built2024
- Lot Size0.03 Acres
- CountryGwinnett - GA
Location
Listing Courtesy of Virtual Properties Realty.com - Chandra Golla
LISTING UPDATED:
- StatusActive
- MLS #7579137
- Days on Site8
- MLS TypeResidential Lease
- Year Built2024
- Lot Size0.03 Acres
- CountryGwinnett - GA
Building Information for 1138 Chastain Dr
- StoriesTwo
- Year Built2024
- Lot Size0.0300 Acres
Payment Calculator
Term
Interest
Home Price
Down Payment
The Payment Calculator is for illustrative purposes only. Read More
Property Information for 1138 Chastain Dr
Summary
Location and General Information
- Community Features: None
- Directions: From US 400, drive towards Buford, property is on the left
- View: City, Neighborhood
- Coordinates: 34.112021,-84.048849
School Information
- Elementary School: Sycamore
- Middle School: Lanier
- High School: Lanier
Taxes and HOA Information
Virtual Tour
- Virtual Tour Link PP: https://www.propertypanorama.com/1138-Chastain-Dr-Sugar-Hill-GA-30518/unbranded
Parking
- Open Parking: Yes
Interior and Exterior Features
Interior Features
- Cooling: Ceiling Fan(s), Central Air, ENERGY STAR Qualified Equipment, Zoned
- Heating: Central, ENERGY STAR Qualified Equipment, Forced Air, Natural Gas
- Appliances: Dishwasher, Disposal, Dryer, Electric Oven, Electric Range, Gas Range, Gas Water Heater, Microwave, Refrigerator, Washer
- Basement: None
- Fireplace Features: Electric, Family Room
- Flooring: Laminate, Luxury Vinyl, Stone, Vinyl
- Interior Features: Double Vanity, High Speed Internet, Tray Ceiling(s), Walk-In Closet(s)
- Levels/Stories: Two
- Other Equipment: None
- Window Features: Aluminum Frames, Double Pane Windows, Shutters
- Kitchen Features: Breakfast Bar, Kitchen Island, Pantry, Pantry Walk-In, Stone Counters
- Master Bathroom Features: Double Vanity, Separate Tub/Shower, Tub/Shower Combo
- Total Half Baths: 1
- Bathrooms Total Integer: 3
- Bathrooms Total Decimal: 2
Exterior Features
- Accessibility Features: None
- Construction Materials: Vinyl Siding
- Fencing: None
- Patio And Porch Features: None
- Pool Features: None
- Road Surface Type: Asphalt
- Roof Type: Composition, Shingle
- Security Features: Carbon Monoxide Detector(s), Fire Alarm, Smoke Detector(s)
- Spa Features: None
- Laundry Features: Electric Dryer Hookup, Laundry Room, Upper Level
- Pool Private: No
- Road Frontage Type: City Street, Private Road
- Other Structures: None
Property
Utilities
- Utilities: Electricity Available, Natural Gas Available, Sewer Available, Underground Utilities, Water Available
Property and Assessments
- Home Warranty: No
Green Features
Lot Information
- Above Grade Finished Area: 1898
- Common Walls: 2+ Common Walls
- Lot Features: Back Yard, Front Yard
- Waterfront Footage: None
Rental
Rent Information
- Land Lease: No
- Occupant Types: Tenant
Public Records for 1138 Chastain Dr
Home Facts
- Beds3
- Baths2
- Total Finished SqFt1,898 SqFt
- Above Grade Finished1,898 SqFt
- StoriesTwo
- Lot Size0.0300 Acres
- StyleTownhouse
- Year Built2024
- CountyGwinnett - GA
- Fireplaces1




