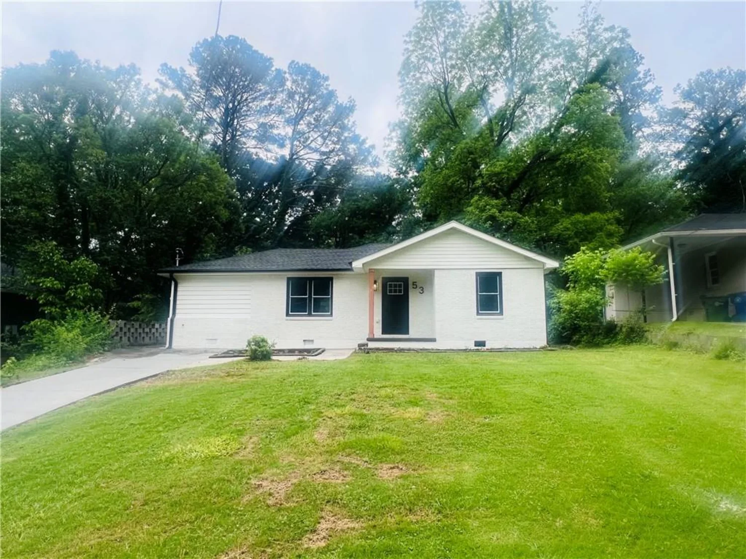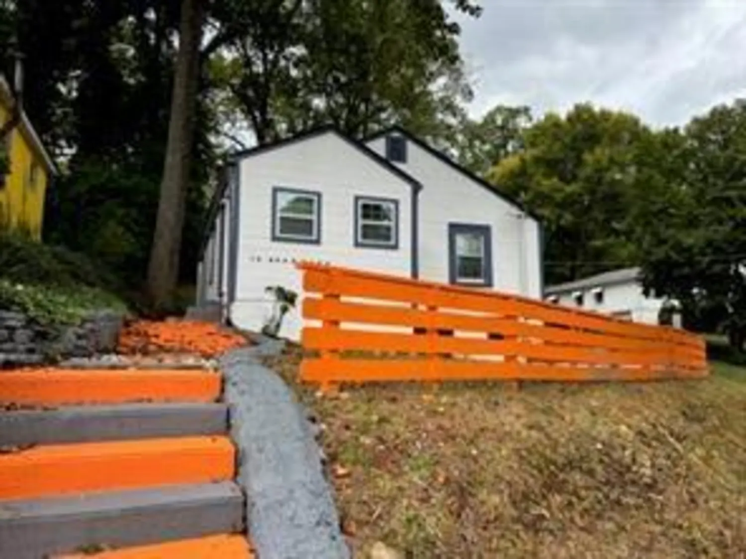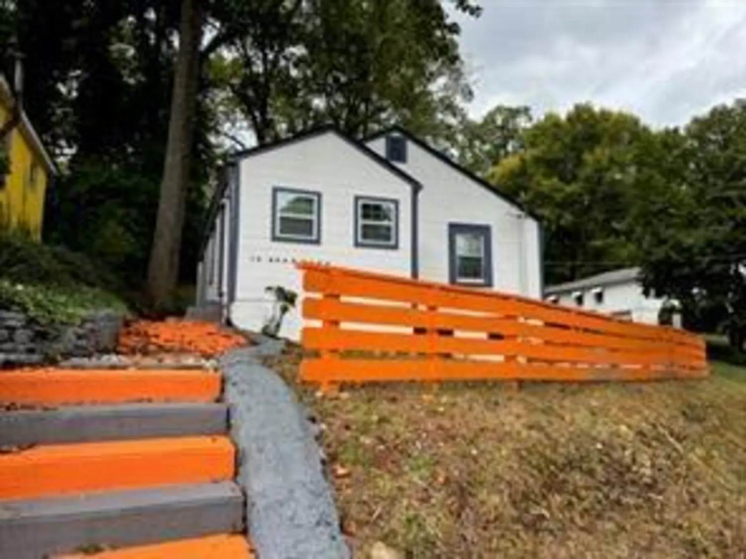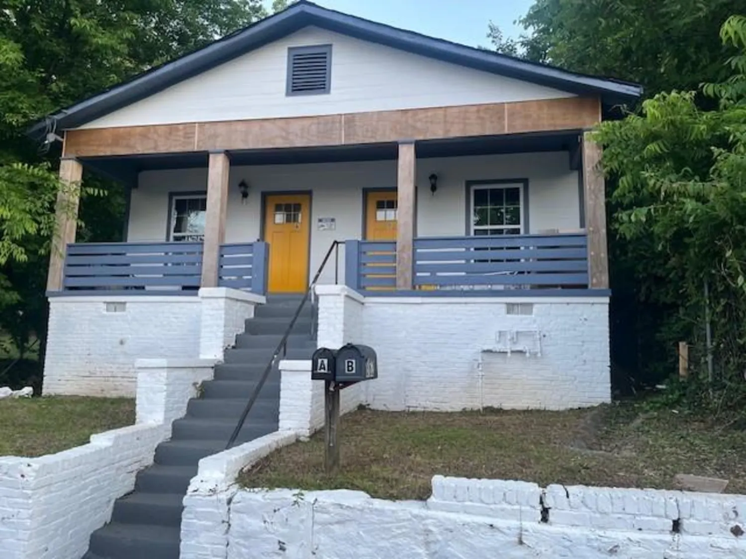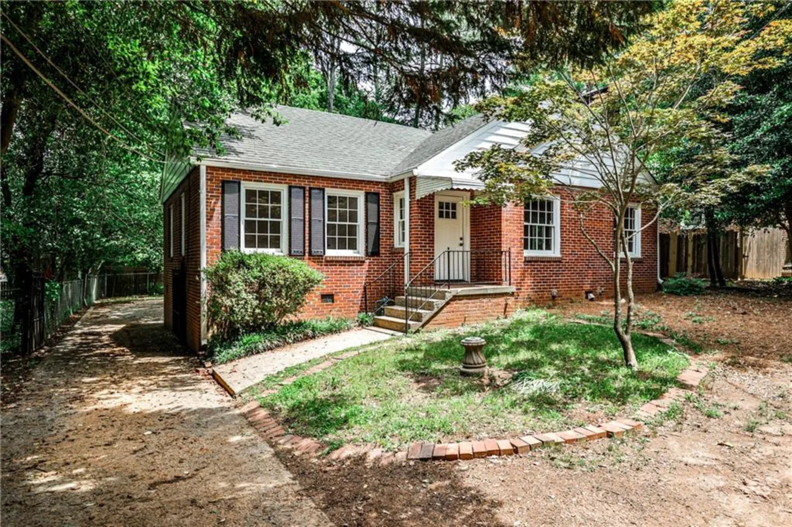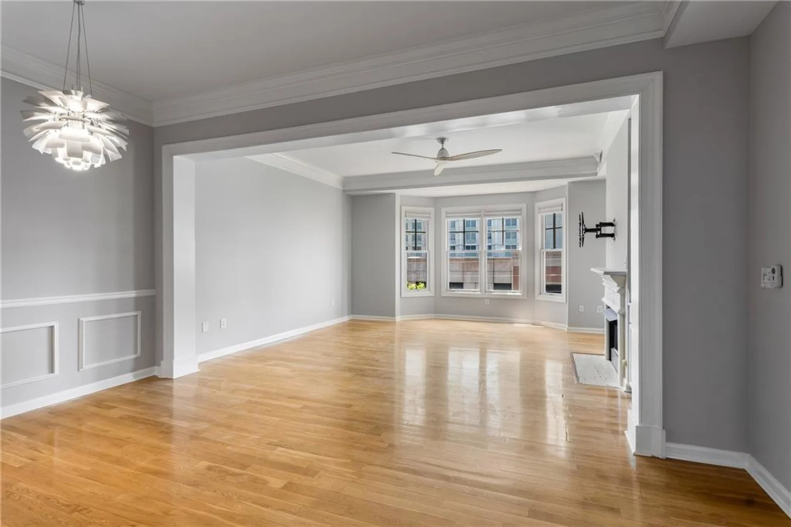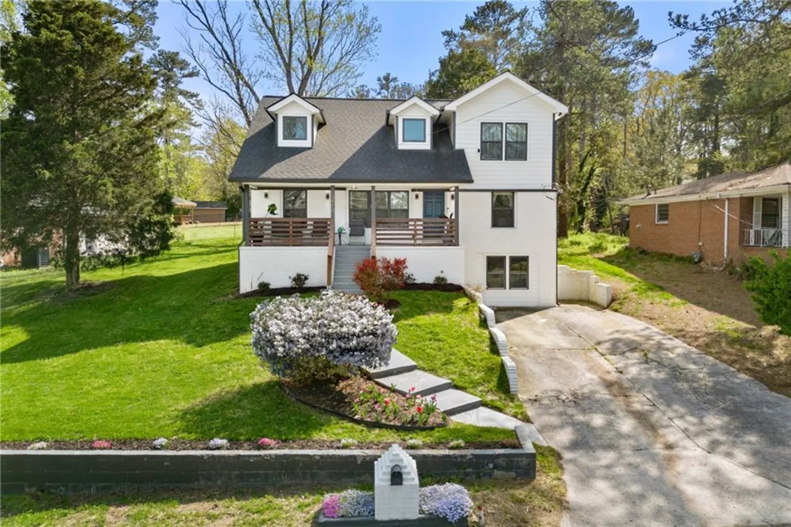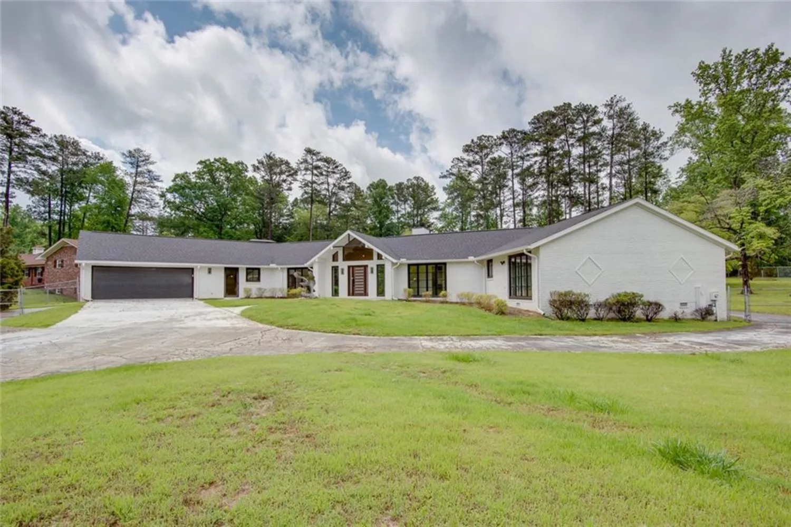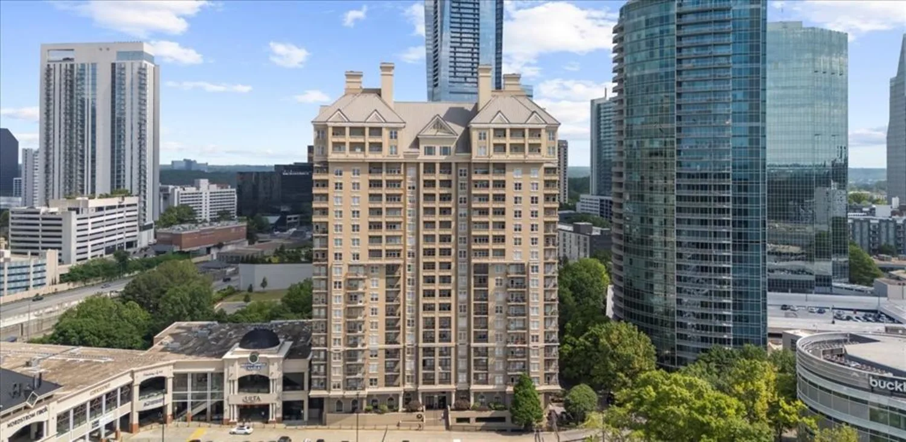2419 edgewater drive swAtlanta, GA 30311
2419 edgewater drive swAtlanta, GA 30311
Description
Seller is offering $2,500 towards closing costs or rate buydown! Beautiful home located right off the BELTLINE and close to local shopping, restaurants, and recreation, and in a cul-de-sac in the desirable Beecher Hills neighborhood. This meticulously renovated 4-bedroom, 3-bathroom ranch is the epitome of modern elegance while also being located in the highly sought after Mays school district! This home features BRAND NEW SYSTEMS including HVAC, electrical, and plumbing! The home also appraised for $450,000 BEFORE the addition of basement full bathroom! The open concept main floor with hardwood floors throughout invites you into a seamless flow of sophistication and comfort. As you step into the living room, you'll be captivated by the charm of a brick accent wall, setting the tone for a warm and inviting atmosphere. The open living/dining room boasts an abundance of windows, offering picturesque views of the expansive backyard and bathing the space in natural light. The kitchen is a culinary masterpiece with its white cabinets, stone counters, stainless steel appliances, island, and pantry. The adjacent laundry room, conveniently located off the living area, provides ample storage for your organizational needs. The main level is home to a spacious primary bedroom that is a sanctuary of light and space. The ensuite bathroom features a sleek glass shower and modern finishes, creating a spa-like retreat within your own home. Two generously sized secondary bedrooms on the main floor share a full bathroom with luxurious finishes and a shower/tub combo. Venture downstairs to discover a large bonus room with a door leading to the backyard, perfect for entertaining or relaxing. The fourth bedroom and full bathroom offer versatility and style, while a sizable unfinished storage room caters to all your storage requirements. Step outside to your private oasis – a large rear deck and greenspace that backs up to a wooded area, ensuring tranquility and privacy. The property is further complemented by a substantial carport, providing shelter for your vehicles. This home seamlessly combines modern luxury with the comfort of a classic ranch layout, offering a lifestyle of both sophistication and convenience. Don't miss the opportunity to make this renovated gem your forever home!
Property Details for 2419 Edgewater Drive SW
- Subdivision ComplexBeecher Hills
- Architectural StyleRanch
- ExteriorLighting, Private Entrance, Private Yard, Rain Gutters
- Num Of Parking Spaces2
- Parking FeaturesCarport, Driveway, Level Driveway
- Property AttachedNo
- Waterfront FeaturesNone
LISTING UPDATED:
- StatusClosed
- MLS #7534247
- Days on Site31
- Taxes$4,408 / year
- MLS TypeResidential
- Year Built1960
- Lot Size0.63 Acres
- CountryFulton - GA
LISTING UPDATED:
- StatusClosed
- MLS #7534247
- Days on Site31
- Taxes$4,408 / year
- MLS TypeResidential
- Year Built1960
- Lot Size0.63 Acres
- CountryFulton - GA
Building Information for 2419 Edgewater Drive SW
- StoriesTwo
- Year Built1960
- Lot Size0.6300 Acres
Payment Calculator
Term
Interest
Home Price
Down Payment
The Payment Calculator is for illustrative purposes only. Read More
Property Information for 2419 Edgewater Drive SW
Summary
Location and General Information
- Community Features: Near Beltline, Near Public Transport, Near Shopping, Near Schools, Near Trails/Greenway, Street Lights
- Directions: Take I-20 W, Langhorn St SW, Cascade Ave SW and Beecher St SW to Edgewater Dr SW. Home is on the right!
- View: Other
- Coordinates: 33.732972,-84.4649
School Information
- Elementary School: Beecher Hills
- Middle School: Jean Childs Young
- High School: Benjamin E. Mays
Taxes and HOA Information
- Parcel Number: 14 018200010190
- Tax Year: 2023
- Tax Legal Description: Attached
Virtual Tour
- Virtual Tour Link PP: https://www.propertypanorama.com/2419-Edgewater-Drive-SW-Atlanta-GA-30311/unbranded
Parking
- Open Parking: Yes
Interior and Exterior Features
Interior Features
- Cooling: Ceiling Fan(s), Central Air
- Heating: Central, Electric
- Appliances: Other
- Basement: Daylight, Exterior Entry, Finished, Finished Bath, Interior Entry
- Fireplace Features: None
- Flooring: Ceramic Tile, Hardwood
- Interior Features: Entrance Foyer, Recessed Lighting
- Levels/Stories: Two
- Other Equipment: None
- Window Features: Insulated Windows
- Kitchen Features: Cabinets White, Breakfast Bar, Stone Counters, Kitchen Island, Pantry, View to Family Room
- Master Bathroom Features: Shower Only
- Foundation: Block
- Main Bedrooms: 3
- Bathrooms Total Integer: 3
- Main Full Baths: 2
- Bathrooms Total Decimal: 3
Exterior Features
- Accessibility Features: None
- Construction Materials: Brick 4 Sides, Cement Siding
- Fencing: None
- Horse Amenities: None
- Patio And Porch Features: Deck, Front Porch
- Pool Features: None
- Road Surface Type: Asphalt
- Roof Type: Composition
- Security Features: None
- Spa Features: None
- Laundry Features: Laundry Room, Main Level
- Pool Private: No
- Road Frontage Type: Other
- Other Structures: None
Property
Utilities
- Sewer: Public Sewer
- Utilities: Other
- Water Source: Public
- Electric: Other
Property and Assessments
- Home Warranty: No
- Property Condition: Resale
Green Features
- Green Energy Efficient: None
- Green Energy Generation: None
Lot Information
- Above Grade Finished Area: 1224
- Common Walls: No Common Walls
- Lot Features: Back Yard, Cul-De-Sac, Front Yard, Sloped
- Waterfront Footage: None
Rental
Rent Information
- Land Lease: No
- Occupant Types: Owner
Public Records for 2419 Edgewater Drive SW
Tax Record
- 2023$4,408.00 ($367.33 / month)
Home Facts
- Beds4
- Baths3
- Total Finished SqFt2,456 SqFt
- Above Grade Finished1,224 SqFt
- Below Grade Finished1,232 SqFt
- StoriesTwo
- Lot Size0.6300 Acres
- StyleSingle Family Residence
- Year Built1960
- APN14 018200010190
- CountyFulton - GA




