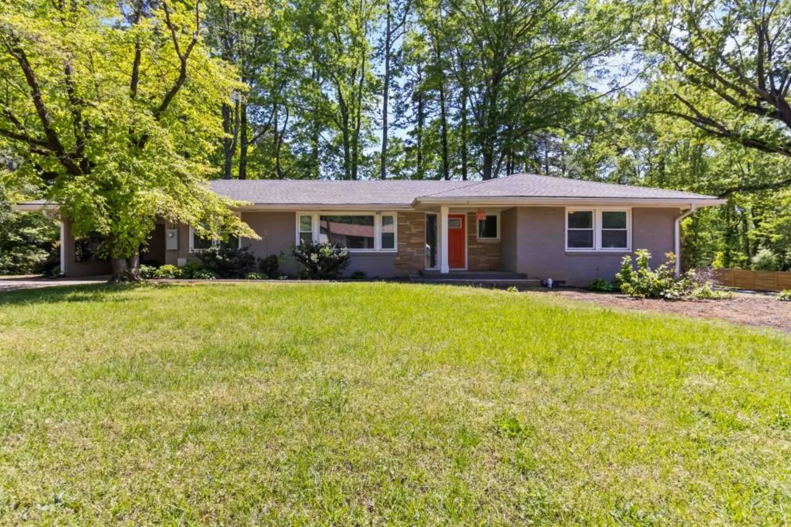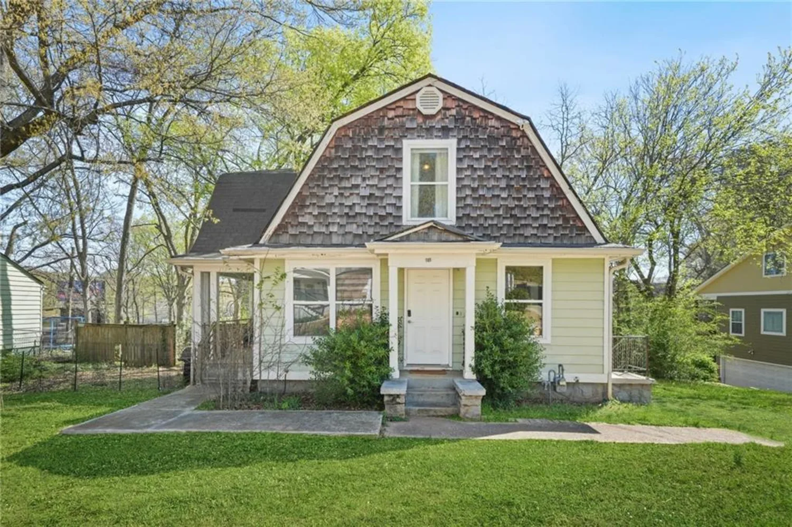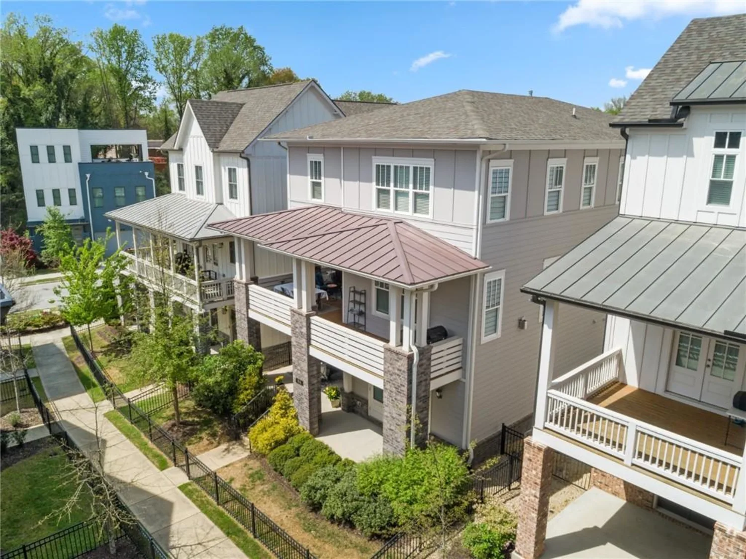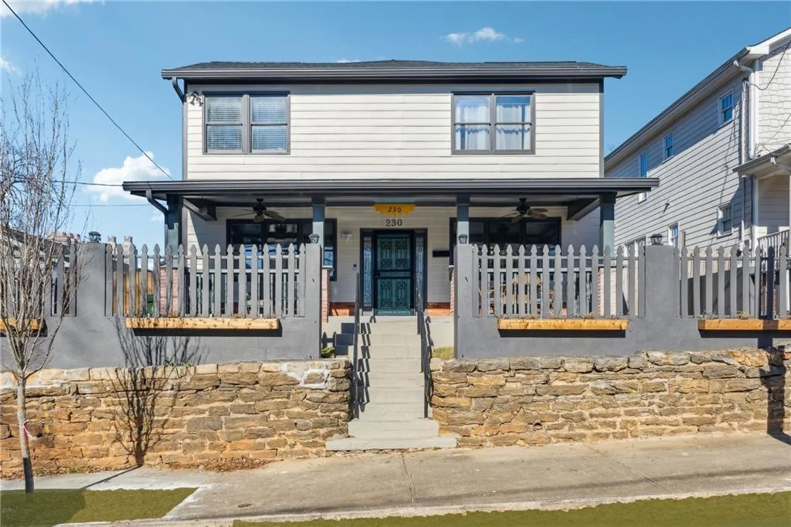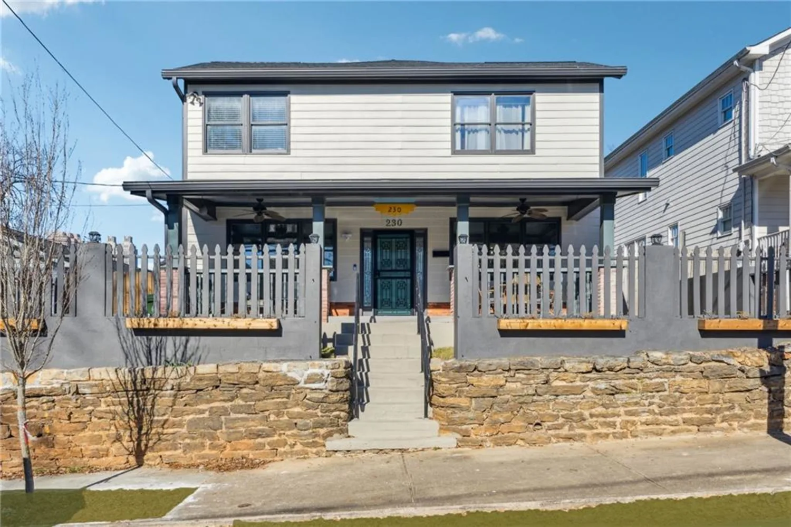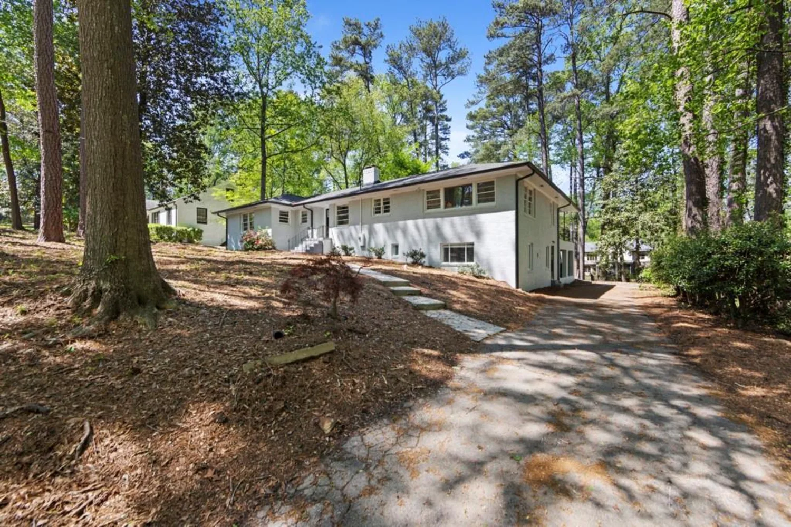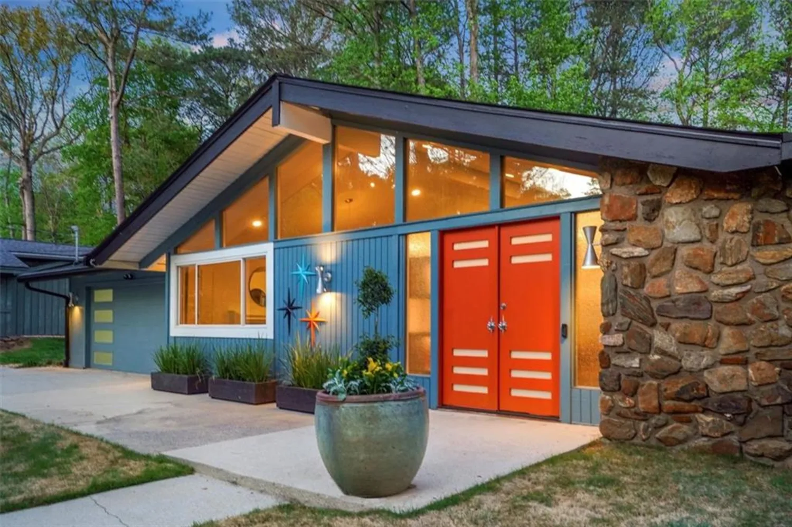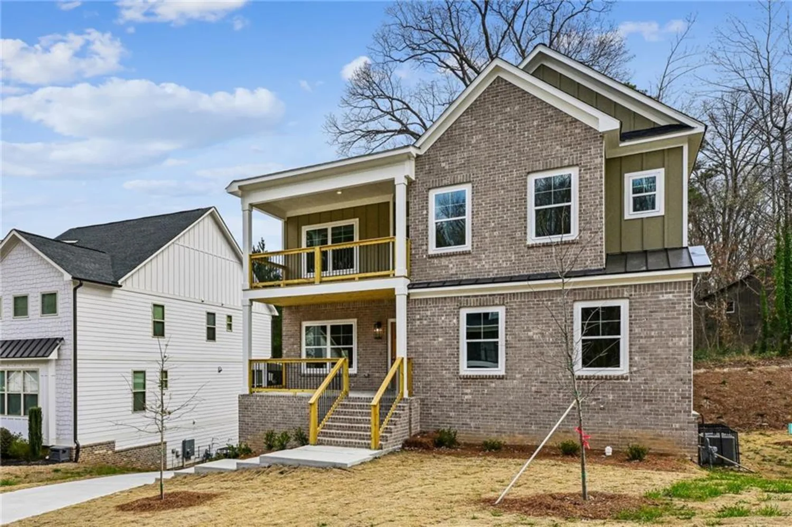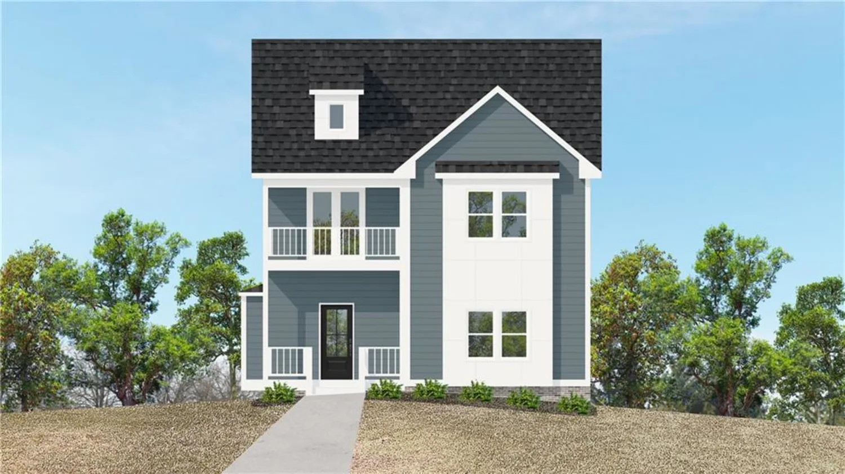4160 tilly mill roadAtlanta, GA 30360
4160 tilly mill roadAtlanta, GA 30360
Description
Final Pricecut to $80,000 under appraisal. Instant equity! A newer constructed, modern three-level home in the Peachtree/Dunwoody school cluster is a rarity in this market. Designed as a custom-built forever home, it was crafted with careful attention to detail and has been impeccably maintained. The home boasts standout features, including a 30-year architectural roof, low-E windows, a high-efficiency furnace, foam insulation with a conditioned attic, a wood-burning fireplace with a gas starter, a whole-home humidifier, J1772 and Tesla charging, and a 240V pre-wire for a backyard pool or hot tub. The yard is fully fenced and features over $30,000 in landscaping, including brick planters on both sides and low-maintenance shrubs—requiring minimal time and effort for upkeep. Stepping inside, the main level showcases an open floor plan with solid red oak hardwood flooring throughout. At the heart of the home is a modern kitchen featuring granite countertops and Samsung appliances that seamlessly blend style and functionality. An adjacent dining room and family room create an inviting space for both intimate meals and lively gatherings, all bathed in natural light streaming through the windows. The garden level is perfect for an in-law or teen suite or could serve as a legal Airbnb. This private retreat includes a family room—designed for easy conversion into a home theater—a huge 17x12 bedroom with a board and batten built-in headboard, a full bath, and a cozy kitchenette complete with a breakfast bar, making it a truly versatile space that can adapt to your unique needs. The third level features an oversized primary suite with a 13-foot walk-in closet, a waterfall shower, and an incredible 10-foot vanity—ensuring you’ll never have to fight over space. Three additional bedrooms, a laundry room, and two more full bathrooms complete this floor. This exceptional custom home, with no HOA, presents a rare opportunity in an unbeatable location.
Property Details for 4160 Tilly Mill Road
- Subdivision ComplexHillsdale
- Architectural StyleCraftsman
- ExteriorGarden
- Num Of Garage Spaces2
- Num Of Parking Spaces4
- Parking FeaturesCovered, Driveway, Garage, Garage Door Opener
- Property AttachedNo
- Waterfront FeaturesNone
LISTING UPDATED:
- StatusActive
- MLS #7534128
- Days on Site39
- Taxes$6,259 / year
- MLS TypeResidential
- Year Built2015
- Lot Size0.23 Acres
- CountryDekalb - GA
LISTING UPDATED:
- StatusActive
- MLS #7534128
- Days on Site39
- Taxes$6,259 / year
- MLS TypeResidential
- Year Built2015
- Lot Size0.23 Acres
- CountryDekalb - GA
Building Information for 4160 Tilly Mill Road
- StoriesThree Or More
- Year Built2015
- Lot Size0.2300 Acres
Payment Calculator
Term
Interest
Home Price
Down Payment
The Payment Calculator is for illustrative purposes only. Read More
Property Information for 4160 Tilly Mill Road
Summary
Location and General Information
- Community Features: Near Schools, Park
- Directions: Head north on Peachtree Industrial Boulevard (GA-141) from I-285. Take the exit toward Tilly Mill Road. Turn right onto Tilly Mill Road. Continue on Tilly Mill Road; the destination will be on your right.
- View: Neighborhood
- Coordinates: 33.915734,-84.280363
School Information
- Elementary School: Hightower
- Middle School: Peachtree
- High School: Dunwoody
Taxes and HOA Information
- Parcel Number: 18 335 11 034
- Tax Year: 2024
- Tax Legal Description: ALL THAT TRACT OR PARCEL OF LAND LYING AND BEING IN LAND LOT 335 OF THE 18TH DISTRICT OF DEKALB COUNTY, GEORGIA, BEING LOT 1, BLOCK C, HILLSDALE HOMES SUBDIVISION, AS PER PLAT RECORDED IN PLAT BOOK 17, PAGE 20, DEKALB COUNTY RECORDS, WHICH PLAT IS INCORPORATED HEREIN BY THIS REFERENCE AND MADE A PART OF THIS DESCRIPTION; BEING KNOWN AS 4160 TILLY MILL ROAD, ACCORDING TO THE PRESENT SYSTEM OF NUMBERING HOUSES IN DEKALB COUNTY, GEORGIA.
- Tax Lot: 1
Virtual Tour
Parking
- Open Parking: Yes
Interior and Exterior Features
Interior Features
- Cooling: Central Air, Ductless
- Heating: Central, Ductless
- Appliances: Dishwasher, Disposal, Gas Range, Gas Water Heater, Microwave, Range Hood, Refrigerator
- Basement: Daylight, Exterior Entry, Finished, Full, Walk-Out Access
- Fireplace Features: Gas Starter, Raised Hearth, Stone
- Flooring: Carpet, Hardwood, Luxury Vinyl
- Interior Features: Coffered Ceiling(s), Crown Molding, Double Vanity, Entrance Foyer, High Ceilings 9 ft Upper, High Ceilings 10 ft Lower, Recessed Lighting, Tray Ceiling(s), Walk-In Closet(s), Wet Bar
- Levels/Stories: Three Or More
- Other Equipment: None
- Window Features: Insulated Windows
- Kitchen Features: Cabinets White, Eat-in Kitchen, Kitchen Island, Pantry, Second Kitchen, Stone Counters, View to Family Room
- Master Bathroom Features: Double Vanity, Separate Tub/Shower, Soaking Tub, Vaulted Ceiling(s)
- Foundation: Concrete Perimeter
- Total Half Baths: 1
- Bathrooms Total Integer: 5
- Bathrooms Total Decimal: 4
Exterior Features
- Accessibility Features: Accessible Bedroom
- Construction Materials: HardiPlank Type, Stone
- Fencing: Back Yard
- Horse Amenities: None
- Patio And Porch Features: Deck
- Pool Features: None
- Road Surface Type: Asphalt
- Roof Type: Shingle
- Security Features: Carbon Monoxide Detector(s), Closed Circuit Camera(s), Security System Owned
- Spa Features: None
- Laundry Features: Electric Dryer Hookup, In Hall, Laundry Room, Upper Level
- Pool Private: No
- Road Frontage Type: City Street
- Other Structures: None
Property
Utilities
- Sewer: Public Sewer
- Utilities: Cable Available, Electricity Available, Natural Gas Available, Sewer Available, Underground Utilities, Water Available
- Water Source: Public
- Electric: 110 Volts, 220 Volts in Garage, 220 Volts in Laundry
Property and Assessments
- Home Warranty: No
- Property Condition: Resale
Green Features
- Green Energy Efficient: Construction, Insulation, Windows
- Green Energy Generation: None
Lot Information
- Common Walls: No Common Walls
- Lot Features: Back Yard, Front Yard
- Waterfront Footage: None
Rental
Rent Information
- Land Lease: No
- Occupant Types: Owner
Public Records for 4160 Tilly Mill Road
Tax Record
- 2024$6,259.00 ($521.58 / month)
Home Facts
- Beds5
- Baths4
- Total Finished SqFt3,450 SqFt
- StoriesThree Or More
- Lot Size0.2300 Acres
- StyleSingle Family Residence
- Year Built2015
- APN18 335 11 034
- CountyDekalb - GA
- Fireplaces1




