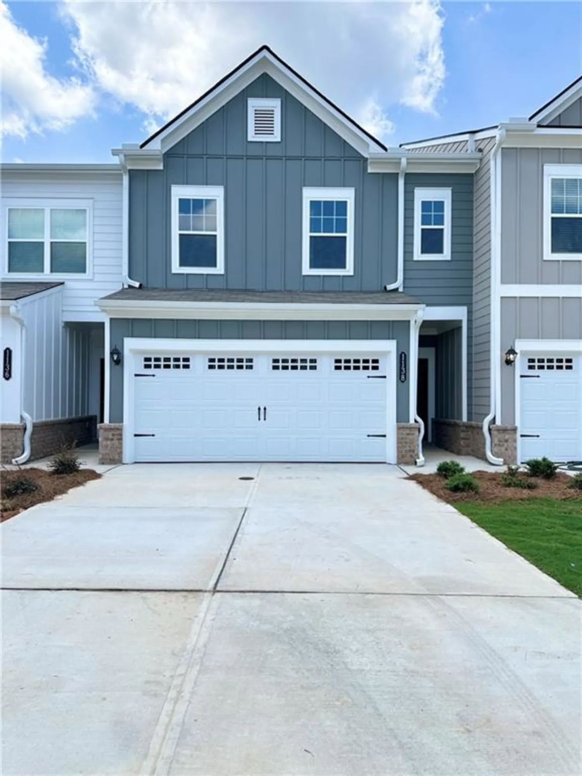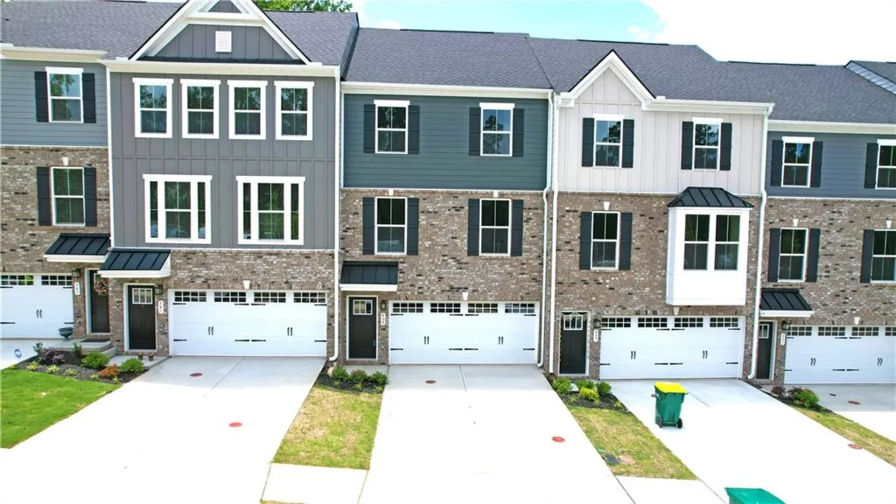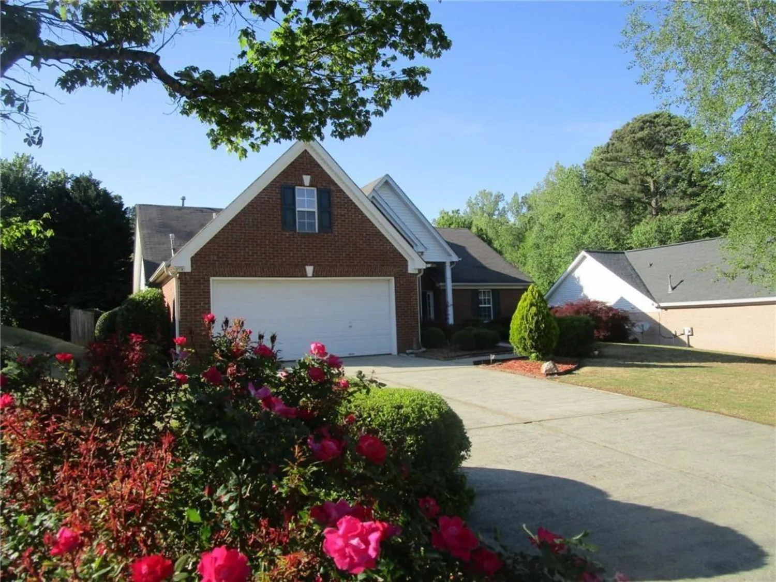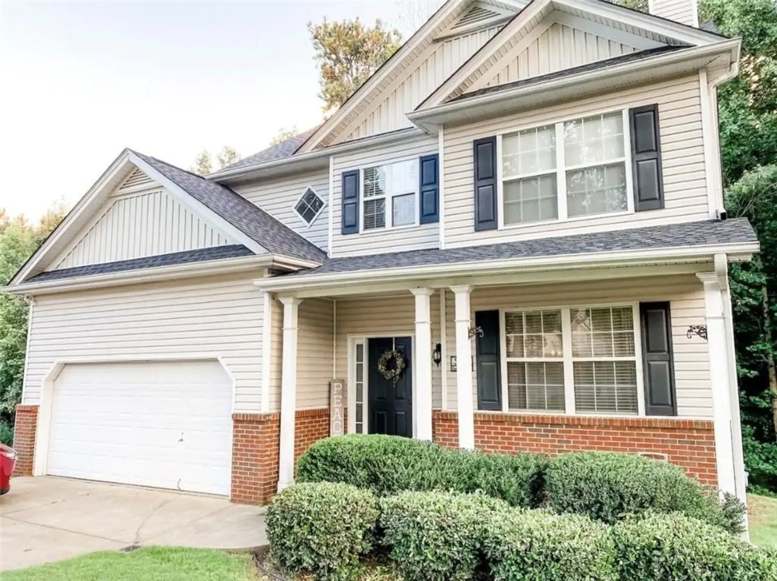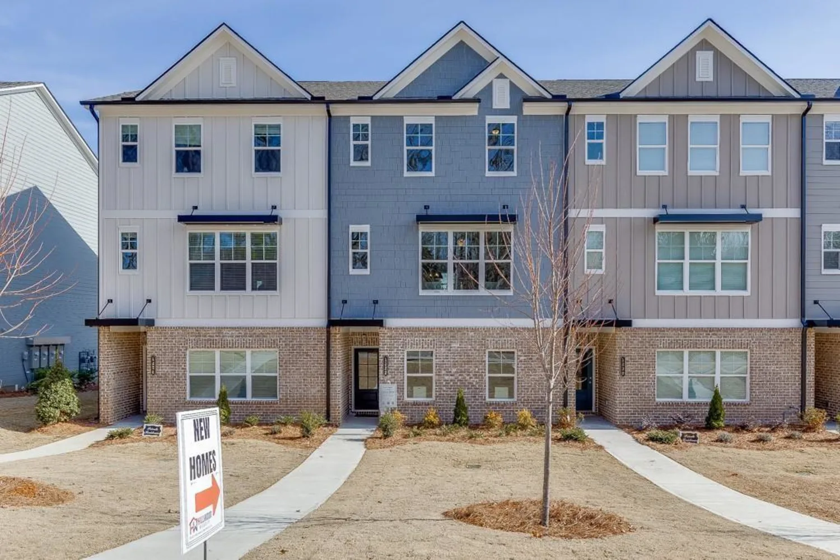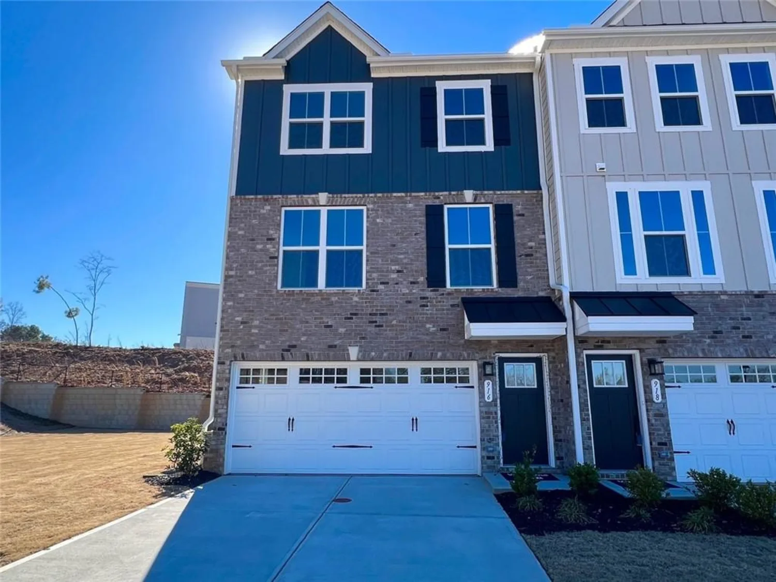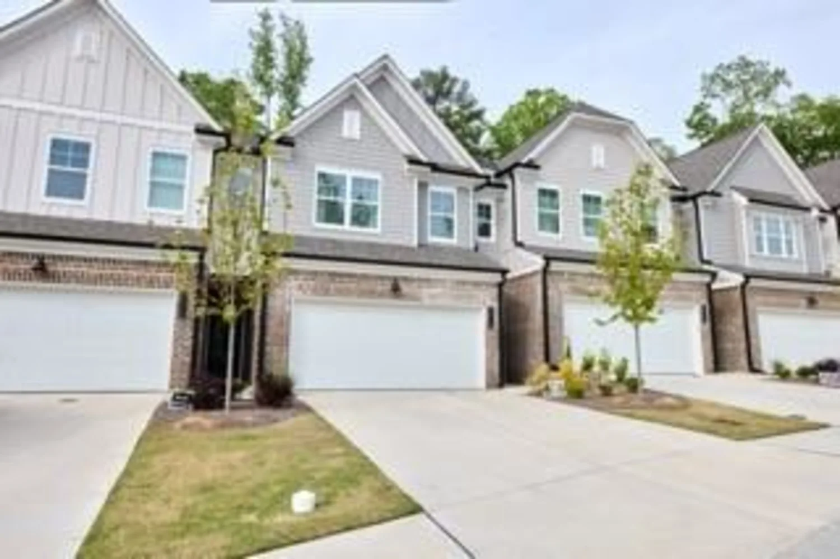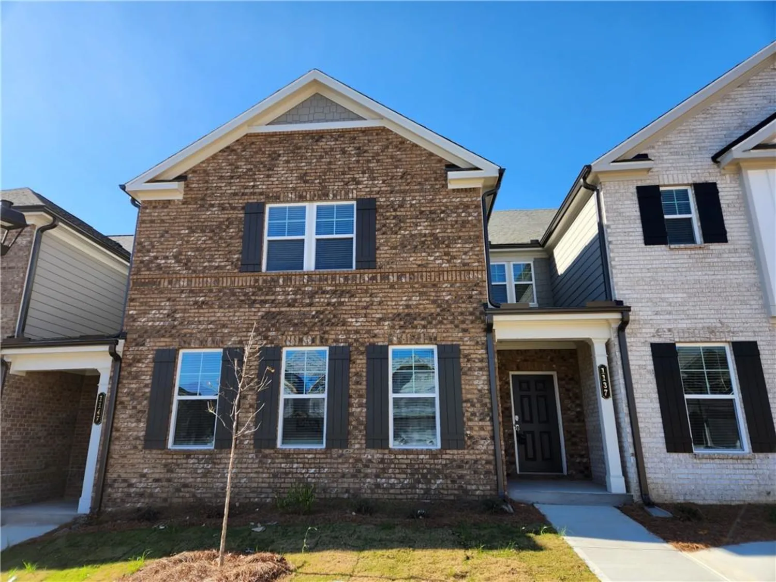582 warrenton run driveSugar Hill, GA 30518
582 warrenton run driveSugar Hill, GA 30518
Description
Spectacular, lovely, open concept floorplan is full of Natural Light, conveniently located in a gated community in the popular Sugar Hill/Suwanee area and Lanier HS District! Private Home Office on Main, LVP floors on the entire main level, extensive trim package and wainscoting and upgraded stylish light fixtures! Gourmet Chef's Kitchen with oversized island, quartz counters, stainless-steal appliances, subway tile backsplash, cherrywood cabinetry and views to the Fireside Family Room! Step out to the expanded patio, with a gas connection for the grill to enjoy the fabulous outdoor living in the large, private, fenced-in, level backyard. Generous room size and great floor plan for entertaining! The second floor has a generous master suite and three spacious bedrooms, a laundry closet, walk-in closets, and tons of natural light. Huge unfinished basement for extra space for storage, hobbies, and entertainment. The front porch, extra-large deck, extended patio, cul-de-sac lot, and beautiful backyard makes it a perfect house to enjoy outdoors. Conveniently located to Schools, Shopping, Parks/Trails, Fitness centers, Restaurants, and many more. – Pets are allowed. Some fees apply. – No security deposit required. Low monthly payment through Security Deposit Waiver Program to satisfy your security deposit requirements! – Qualifications are: income needs to be 3x the rent, two years of good rental history, no evictions for the last five years, and credit and background will be checked. – All residents are enrolled in the Resident Benefits Package (RBP) for $40/mo which includes HVAC air filter delivery (for applicable properties), credit building to help boost your credit score with timely rent payments, move-in concierge service making utility connection and home service set up a breeze during your move-in, pest control including (Bed bugs, fleas, ticks, mites, weevils, and cockroaches). More details upon application. – The application fee is $65 per person. We highly encourage all applicants to link their bank accounts during the application process to expedite response time. Should you choose to manually upload documents, we ask for your patience as this will result in longer review cycles.
Property Details for 582 Warrenton Run Drive
- Subdivision ComplexWarrenton Sub
- Architectural StyleTraditional
- ExteriorOther
- Num Of Garage Spaces2
- Parking FeaturesGarage
- Property AttachedNo
- Waterfront FeaturesNone
LISTING UPDATED:
- StatusClosed
- MLS #7533978
- Days on Site88
- MLS TypeResidential Lease
- Year Built2017
- CountryGwinnett - GA
LISTING UPDATED:
- StatusClosed
- MLS #7533978
- Days on Site88
- MLS TypeResidential Lease
- Year Built2017
- CountryGwinnett - GA
Building Information for 582 Warrenton Run Drive
- StoriesThree Or More
- Year Built2017
- Lot Size0.0000 Acres
Payment Calculator
Term
Interest
Home Price
Down Payment
The Payment Calculator is for illustrative purposes only. Read More
Property Information for 582 Warrenton Run Drive
Summary
Location and General Information
- Community Features: Near Schools, Near Shopping, Near Trails/Greenway
- Directions: GPS
- View: City
- Coordinates: 34.114921,-84.067522
School Information
- Elementary School: Sycamore
- Middle School: Lanier
- High School: Lanier
Taxes and HOA Information
- Parcel Number: R7320 494
Virtual Tour
- Virtual Tour Link PP: https://www.propertypanorama.com/582-Warrenton-Run-Drive-Sugar-Hill-GA-30518/unbranded
Parking
- Open Parking: No
Interior and Exterior Features
Interior Features
- Cooling: Ceiling Fan(s), Central Air
- Heating: Central
- Appliances: Dishwasher, Electric Oven, Gas Cooktop, Microwave, Refrigerator
- Basement: Unfinished
- Fireplace Features: Family Room
- Flooring: Carpet, Hardwood
- Interior Features: Double Vanity, Walk-In Closet(s)
- Levels/Stories: Three Or More
- Other Equipment: None
- Window Features: None
- Kitchen Features: Breakfast Bar, Cabinets Other, Kitchen Island, Pantry, Stone Counters, View to Family Room
- Master Bathroom Features: Double Vanity, Separate Tub/Shower
- Main Bedrooms: 1
- Bathrooms Total Integer: 4
- Main Full Baths: 1
- Bathrooms Total Decimal: 4
Exterior Features
- Accessibility Features: Accessible Entrance
- Construction Materials: Brick 4 Sides
- Fencing: Back Yard
- Patio And Porch Features: Deck
- Pool Features: None
- Road Surface Type: Asphalt
- Roof Type: Composition
- Security Features: None
- Spa Features: None
- Laundry Features: Laundry Closet
- Pool Private: No
- Road Frontage Type: City Street
- Other Structures: None
Property
Utilities
- Utilities: Electricity Available, Natural Gas Available, Sewer Available, Water Available
Property and Assessments
- Home Warranty: No
Green Features
Lot Information
- Common Walls: No Common Walls
- Lot Features: Back Yard, Cul-De-Sac, Front Yard
- Waterfront Footage: None
Rental
Rent Information
- Land Lease: No
- Occupant Types: Vacant
Public Records for 582 Warrenton Run Drive
Home Facts
- Beds5
- Baths4
- Total Finished SqFt5,029 SqFt
- StoriesThree Or More
- Lot Size0.0000 Acres
- StyleSingle Family Residence
- Year Built2017
- APNR7320 494
- CountyGwinnett - GA
- Fireplaces1




