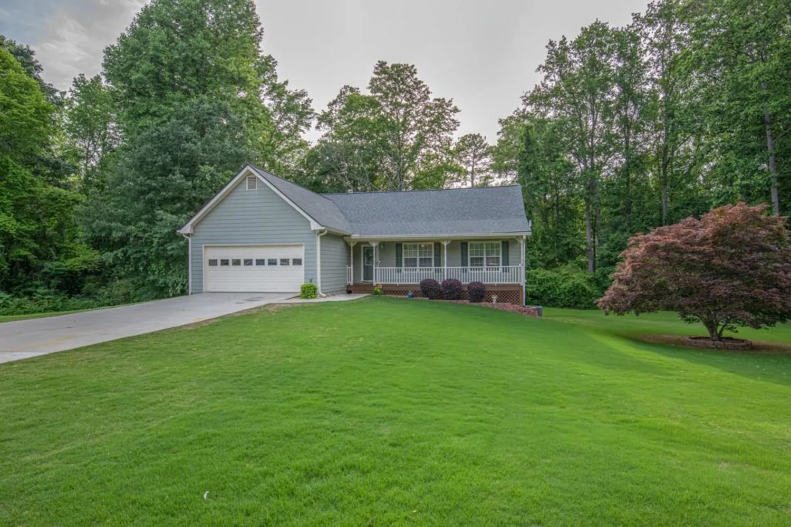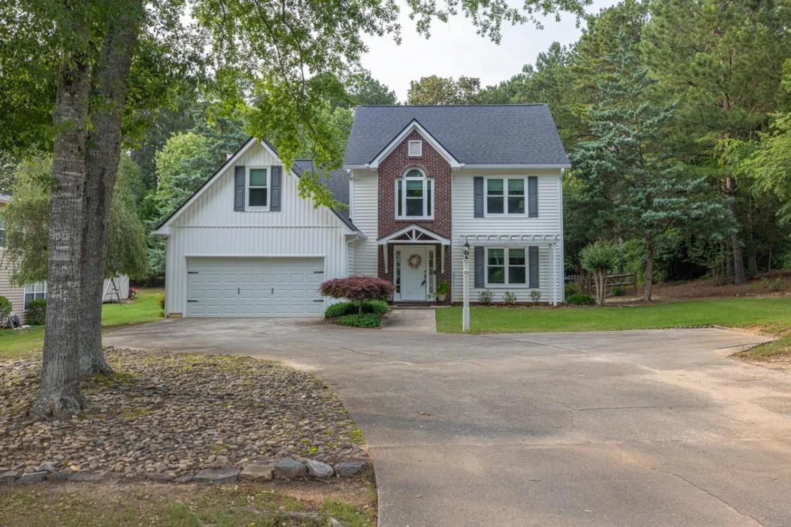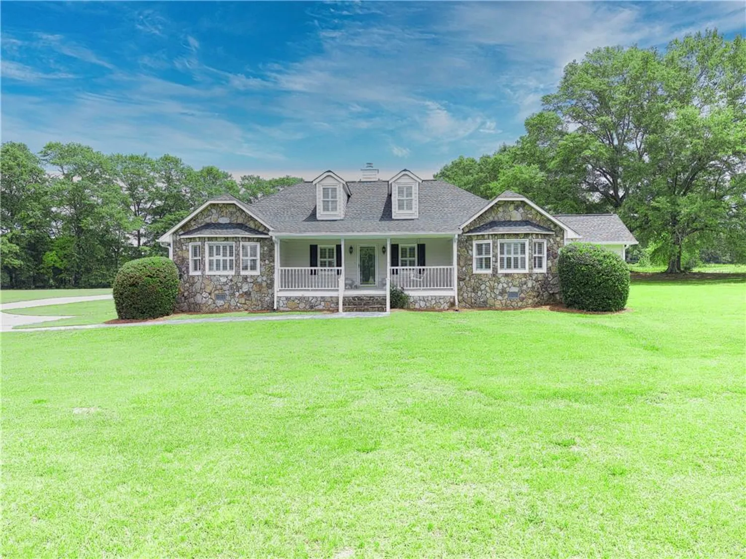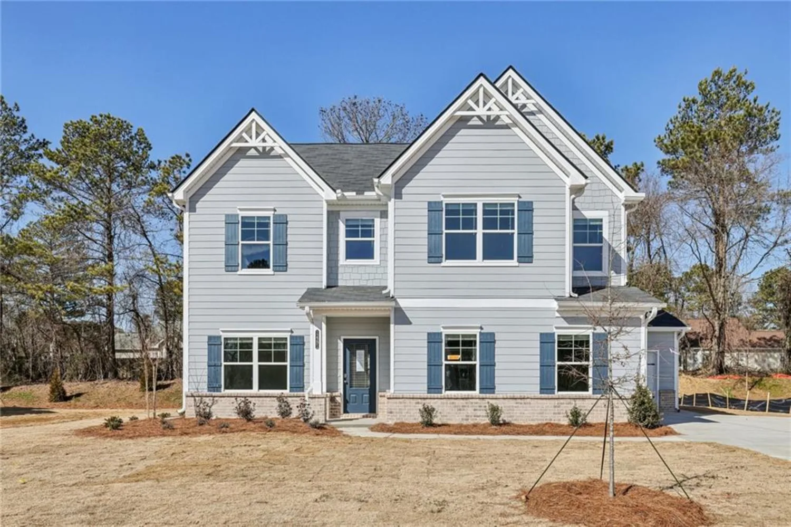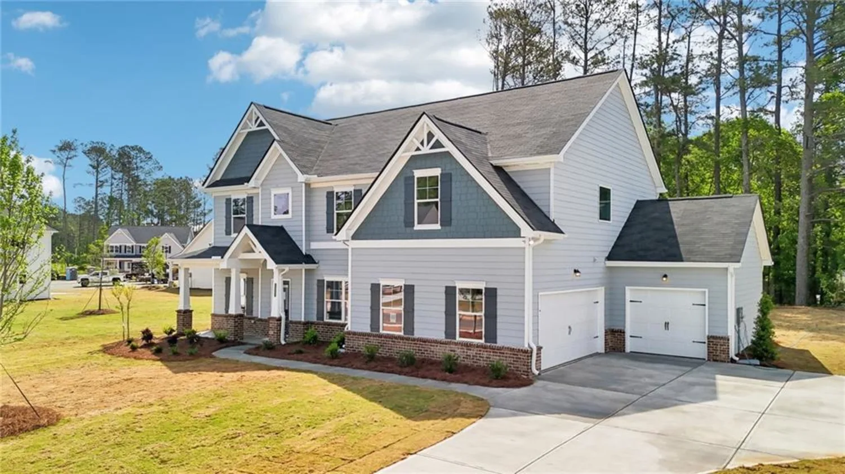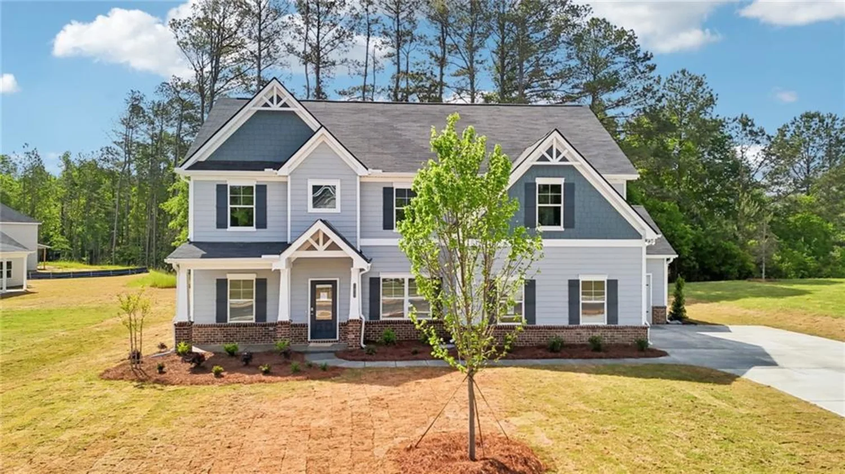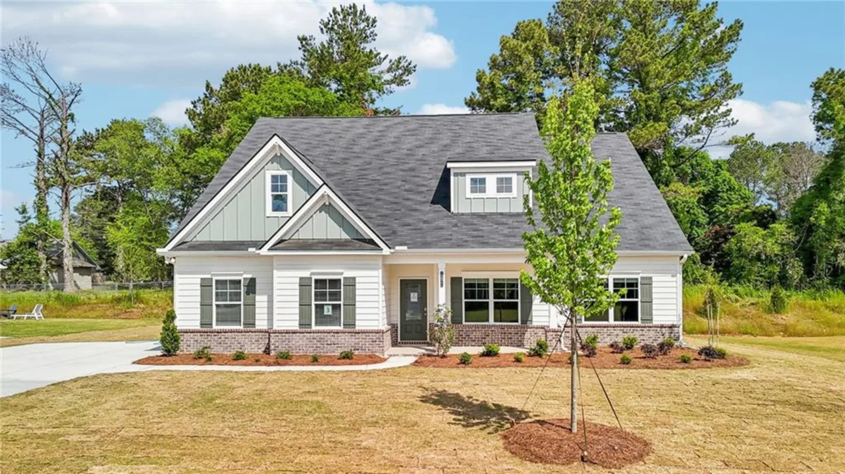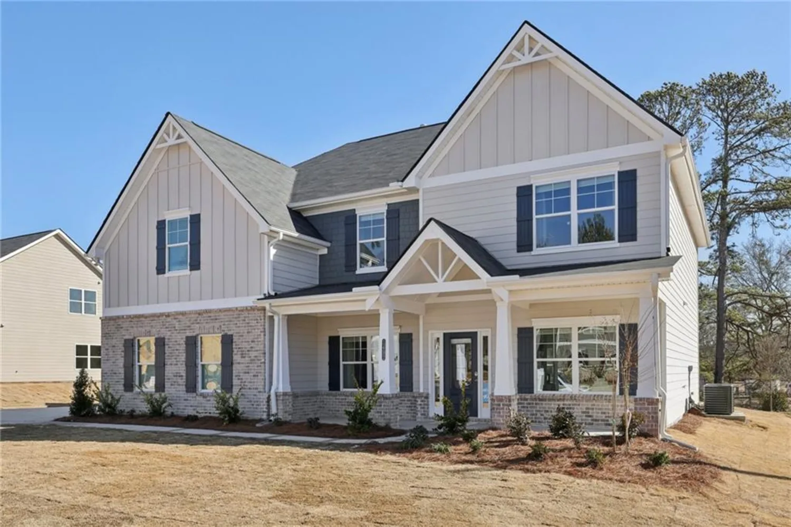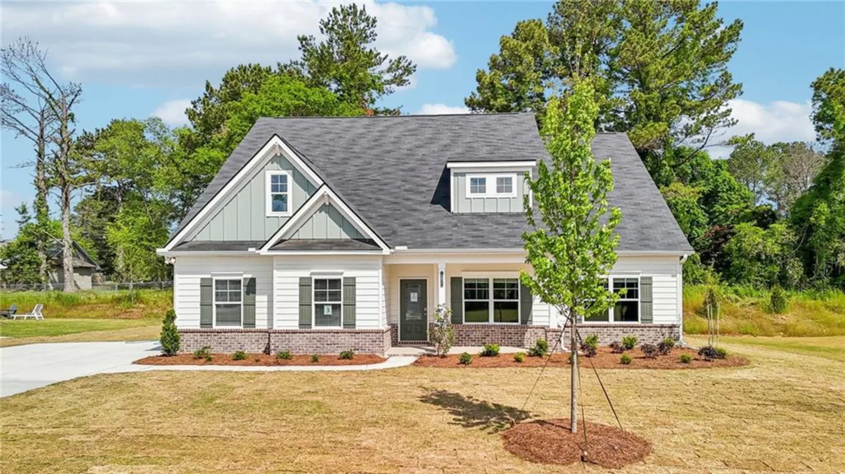3817 bay orchard laneLoganville, GA 30052
3817 bay orchard laneLoganville, GA 30052
Description
Price Adjustment! Alluring 2 story home on a cul de sac street giving tranquil vibes!Inviting entry foyer directs you to the left of the house to the half bath and primary bedroom suite.The primary suite has tray ceilings and access to the covered patio, the luxurious primary bath has a spa like feel with his/hers closets, dual vanities, tile flooring, steam shower and a seating area at the window for a view outside.The formal dining room is tucked away to the right of the entry & great room is straight ahead featuring cathedral ceilings and a floor to ceiling brick fireplace with built-ins for evening snuggles while catching glimpses of the 2 breakfast areas, breakfast bar and spacious kitchen with tons of counter & cabinet space,built in bill paying station and enormous pantry.Stainless Wall oven,microwave and venthood and the convenience of a natural gas cooktop.The laundry is coveniently located off the kitchen with ample storage and a mud sink. Upstairs features an in law suite with a private bath, and two secondary bedrooms which share a jack and jill bath suitable for a prince and princess.Catch a glimpse of the great room below from the upstairs balcony,the views are stunning! This home has a side entry 2 car garage and additional room to park in the spacious driveway.Fully sodded front,back and side yard with iron fencing on 3 sides and the neighbors privacy fencing ties in across the back.The backyard is ideal for an ingound pool.Enjoy late night fires around the fire pit. Swim/tennis,lake community with protective covenants & HOA.Show & Sell. 24 Hours notice to show.Caution,pets.Pets (Weimaraners) will be crated when home is shown. Seller will shampoo carpets after move out with acceptable offer. Disclosures are uploaded in MLS docs.Seller prefers cash or conventional buyers.As-is sale.
Property Details for 3817 Bay Orchard Lane
- Subdivision ComplexThe Plantation At Bay Creek
- Architectural StyleTraditional
- ExteriorNone
- Num Of Garage Spaces2
- Num Of Parking Spaces4
- Parking FeaturesAttached, Garage, Garage Door Opener, Garage Faces Side, Kitchen Level
- Property AttachedNo
- Waterfront FeaturesNone
LISTING UPDATED:
- StatusActive
- MLS #7533244
- Days on Site78
- Taxes$5,133 / year
- HOA Fees$450 / year
- MLS TypeResidential
- Year Built2003
- Lot Size0.36 Acres
- CountryGwinnett - GA
Location
Listing Courtesy of Peters Realty Professionals - Anita Robertson Peters
LISTING UPDATED:
- StatusActive
- MLS #7533244
- Days on Site78
- Taxes$5,133 / year
- HOA Fees$450 / year
- MLS TypeResidential
- Year Built2003
- Lot Size0.36 Acres
- CountryGwinnett - GA
Building Information for 3817 Bay Orchard Lane
- StoriesTwo
- Year Built2003
- Lot Size0.3600 Acres
Payment Calculator
Term
Interest
Home Price
Down Payment
The Payment Calculator is for illustrative purposes only. Read More
Property Information for 3817 Bay Orchard Lane
Summary
Location and General Information
- Community Features: Homeowners Assoc, Lake, Pool, Sidewalks, Street Lights, Tennis Court(s)
- Directions: From Scenic Hwy in Snellville, turn onto Grayson Hwy for approximately 8 miles , make right on Willowind Dr , turn onto Bay Creek Rd, left on Bay Grove Rd onto Bay Orchard Lane to home on right in cul de sac. Use GPS for alternate routes.
- View: Neighborhood
- Coordinates: 33.862078,-83.894926
School Information
- Elementary School: Cooper
- Middle School: McConnell
- High School: Archer
Taxes and HOA Information
- Parcel Number: R5191 165
- Tax Year: 2024
- Association Fee Includes: Swim, Tennis
- Tax Legal Description: LL191 5th District lot 34B Unit One
- Tax Lot: 34
Virtual Tour
- Virtual Tour Link PP: https://www.propertypanorama.com/3817-Bay-Orchard-Lane-Loganville-GA-30052/unbranded
Parking
- Open Parking: No
Interior and Exterior Features
Interior Features
- Cooling: Ceiling Fan(s), Central Air, Multi Units, Zoned
- Heating: Floor Furnace, Forced Air, Natural Gas, Zoned
- Appliances: Dishwasher, Gas Cooktop, Gas Oven, Gas Water Heater, Microwave, Range Hood, Refrigerator
- Basement: None
- Fireplace Features: Great Room, Masonry, Raised Hearth
- Flooring: Carpet, Hardwood, Tile
- Interior Features: Bookcases, Double Vanity, Entrance Foyer, High Ceilings 10 ft Main, His and Hers Closets, Recessed Lighting, Tray Ceiling(s), Vaulted Ceiling(s), Walk-In Closet(s)
- Levels/Stories: Two
- Other Equipment: None
- Window Features: None
- Kitchen Features: Breakfast Bar, Breakfast Room, Cabinets White, Eat-in Kitchen, Pantry, Pantry Walk-In, Solid Surface Counters, View to Family Room
- Master Bathroom Features: Double Vanity, Shower Only
- Foundation: Slab
- Main Bedrooms: 1
- Total Half Baths: 1
- Bathrooms Total Integer: 4
- Main Full Baths: 1
- Bathrooms Total Decimal: 3
Exterior Features
- Accessibility Features: None
- Construction Materials: Brick, Brick Front, Cement Siding
- Fencing: Back Yard, Fenced, Wrought Iron
- Horse Amenities: None
- Patio And Porch Features: Front Porch, Patio
- Pool Features: None
- Road Surface Type: Paved
- Roof Type: Composition
- Security Features: Smoke Detector(s)
- Spa Features: None
- Laundry Features: In Hall, In Kitchen, Laundry Room, Sink
- Pool Private: No
- Road Frontage Type: City Street
- Other Structures: None
Property
Utilities
- Sewer: Public Sewer
- Utilities: Cable Available, Electricity Available, Natural Gas Available, Phone Available, Sewer Available, Underground Utilities, Water Available
- Water Source: Public
- Electric: Other
Property and Assessments
- Home Warranty: No
- Property Condition: Resale
Green Features
- Green Energy Efficient: None
- Green Energy Generation: None
Lot Information
- Above Grade Finished Area: 2869
- Common Walls: No Common Walls
- Lot Features: Cul-De-Sac, Level
- Waterfront Footage: None
Rental
Rent Information
- Land Lease: No
- Occupant Types: Owner
Public Records for 3817 Bay Orchard Lane
Tax Record
- 2024$5,133.00 ($427.75 / month)
Home Facts
- Beds4
- Baths3
- Total Finished SqFt2,869 SqFt
- Above Grade Finished2,869 SqFt
- StoriesTwo
- Lot Size0.3600 Acres
- StyleSingle Family Residence
- Year Built2003
- APNR5191 165
- CountyGwinnett - GA
- Fireplaces1




