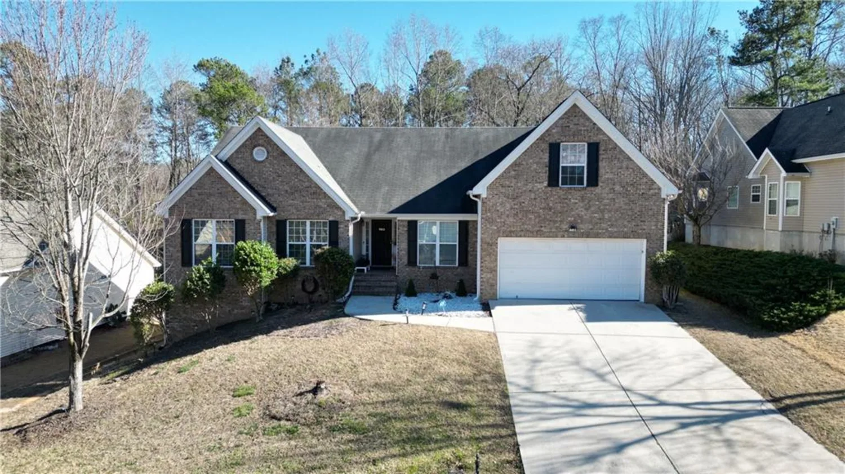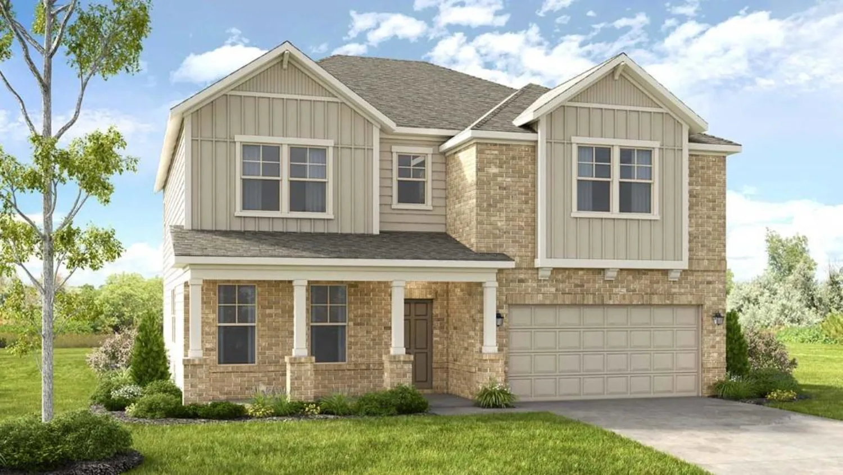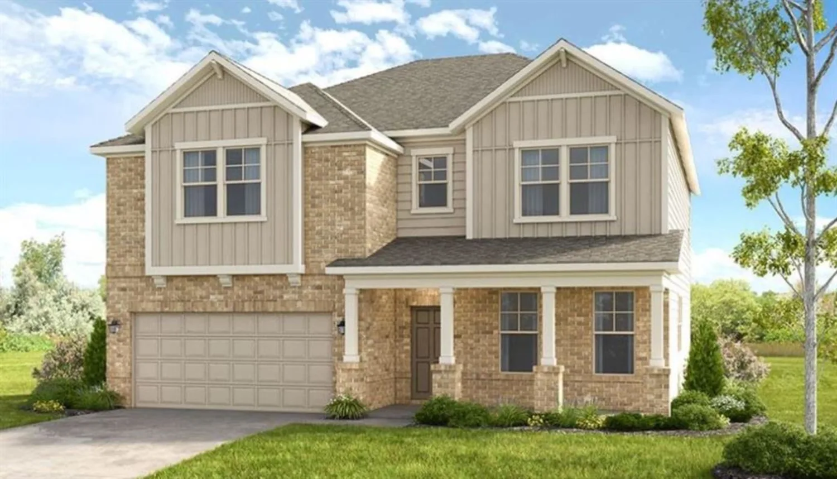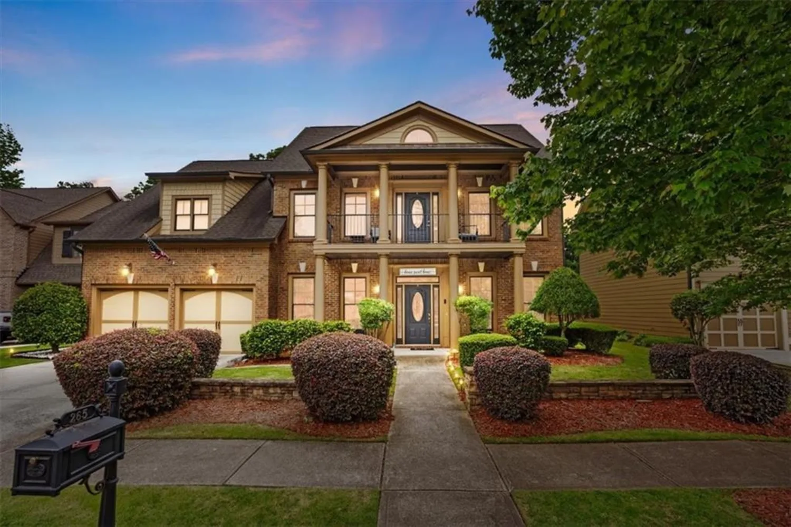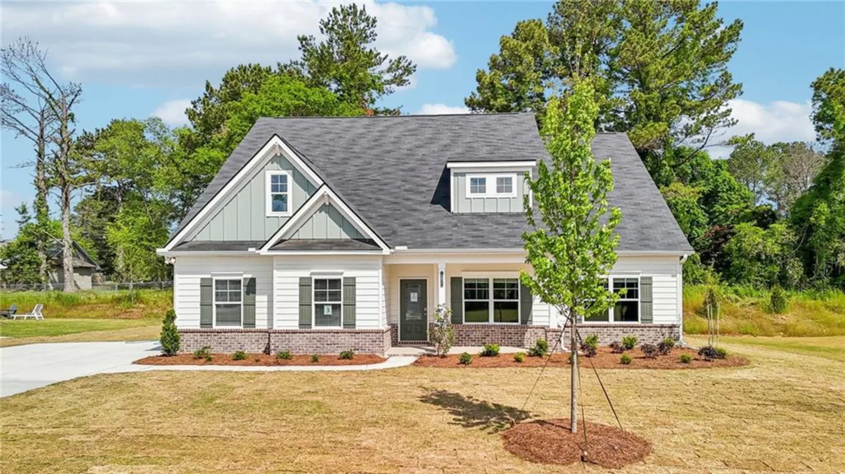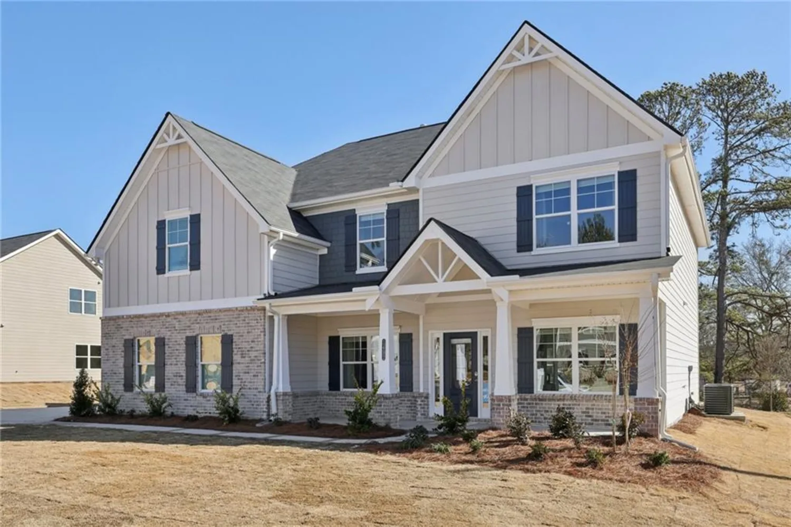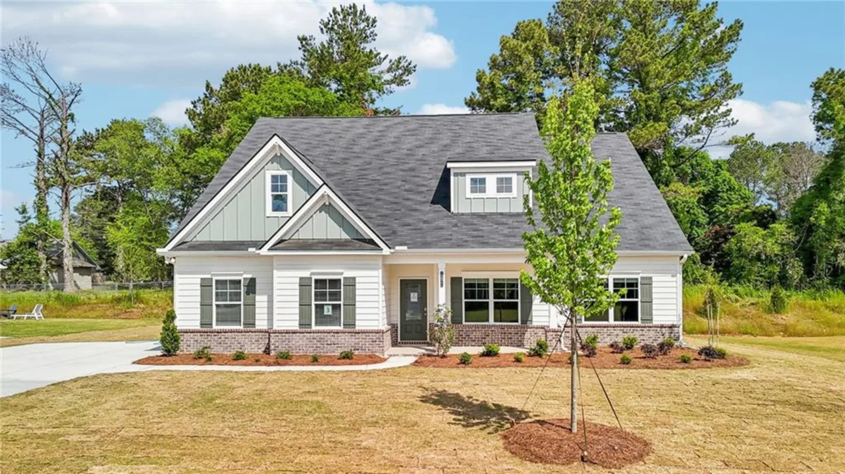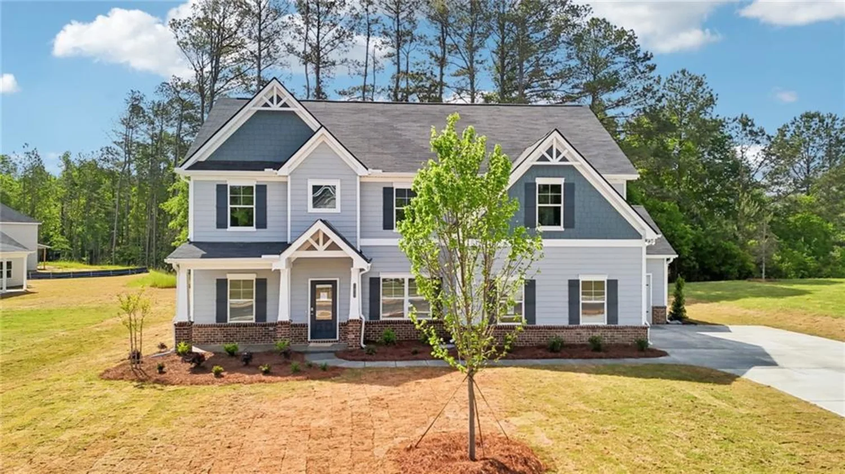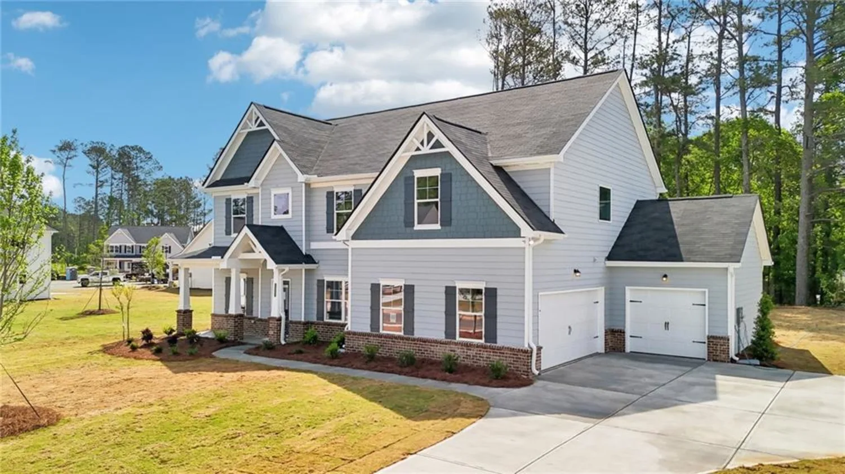2759 bay ridge driveLoganville, GA 30052
2759 bay ridge driveLoganville, GA 30052
Description
Come and explore this unique and recently updated property with acreage and no HOA! Set back from the road with a wide front porch and sweeping lawn views, this one of a kind home offers privacy, space, and versatility. Freshly painted inside and out with new luxury vinyl plank flooring throughout. The main level features a stone fireplace in the living room, spacious primary suite with ensuite bath, two additional large bedrooms, full bathroom with a bonus walk in closet, eat in kitchen with an island and granite countertops, and a separate dining room. Upstairs is a flexible loft-style space with a 3rd full bath—perfect for a guest suite, office, or studio, with space for a future kitchenette. The back door from the kitchen opens to a private courtyard and covered carport. At the back of the carport, there is a large storage/utility closet and a 4th full bathroom, conveniently located next to the detached recreation building! Think of all the possibilities with this extra finished space, which also has new flooring and tons of natural light...perhaps a gym, game room, teen suite, studio, event space and more! Behind the main house, carport and rec room there is also a spacious detached garage which includes a workshop, private office/library, 5th full bathroom, and ample storage for yard tools and equipment. An exterior staircase leads to unfinished attic space with potential for even more finished square footage. New roofs on the main house and all structures. Quiet neighborhood, no HOA—this one-of-a-kind property has room to live, work, and play!
Property Details for 2759 Bay Ridge Drive
- Subdivision ComplexBay Creek
- Architectural StyleTraditional
- ExteriorCourtyard, Private Entrance, Private Yard, Rain Gutters, Storage
- Num Of Garage Spaces4
- Parking FeaturesCarport, Covered, Detached, Garage, Level Driveway, RV Access/Parking, See Remarks
- Property AttachedNo
- Waterfront FeaturesNone
LISTING UPDATED:
- StatusActive
- MLS #7581507
- Days on Site1
- Taxes$1,412 / year
- MLS TypeResidential
- Year Built1987
- Lot Size2.02 Acres
- CountryWalton - GA
Location
Listing Courtesy of Keller Williams Realty Peachtree Rd. - Angela Carpinella
LISTING UPDATED:
- StatusActive
- MLS #7581507
- Days on Site1
- Taxes$1,412 / year
- MLS TypeResidential
- Year Built1987
- Lot Size2.02 Acres
- CountryWalton - GA
Building Information for 2759 Bay Ridge Drive
- StoriesTwo
- Year Built1987
- Lot Size2.0200 Acres
Payment Calculator
Term
Interest
Home Price
Down Payment
The Payment Calculator is for illustrative purposes only. Read More
Property Information for 2759 Bay Ridge Drive
Summary
Location and General Information
- Community Features: Near Shopping, Other
- Directions: GPS Friendly
- View: Rural
- Coordinates: 33.834085,-83.850132
School Information
- Elementary School: Loganville
- Middle School: Loganville
- High School: Loganville
Taxes and HOA Information
- Parcel Number: N044A00000004000
- Tax Year: 2024
- Tax Legal Description: #4 BAY CREEK 2.02AC
Virtual Tour
- Virtual Tour Link PP: https://www.propertypanorama.com/2759-Bay-Ridge-Drive-Loganville-GA-30052/unbranded
Parking
- Open Parking: Yes
Interior and Exterior Features
Interior Features
- Cooling: Ceiling Fan(s), Central Air
- Heating: Central
- Appliances: Dishwasher, Disposal, Double Oven, Dryer, Electric Cooktop, Range Hood, Refrigerator, Washer
- Basement: Crawl Space
- Fireplace Features: Family Room, Raised Hearth, Stone
- Flooring: Carpet, Ceramic Tile, Hardwood, Luxury Vinyl
- Interior Features: Bookcases, Crown Molding, Double Vanity, Recessed Lighting, Walk-In Closet(s)
- Levels/Stories: Two
- Other Equipment: None
- Window Features: Bay Window(s), Plantation Shutters
- Kitchen Features: Cabinets Stain, Eat-in Kitchen, Stone Counters
- Master Bathroom Features: Double Vanity, Separate Tub/Shower, Soaking Tub
- Foundation: Combination
- Main Bedrooms: 3
- Bathrooms Total Integer: 3
- Main Full Baths: 2
- Bathrooms Total Decimal: 3
Exterior Features
- Accessibility Features: None
- Construction Materials: HardiPlank Type, Stone
- Fencing: None
- Horse Amenities: None
- Patio And Porch Features: Breezeway, Front Porch, Patio, Rear Porch
- Pool Features: None
- Road Surface Type: Asphalt
- Roof Type: Composition, Shingle
- Security Features: None
- Spa Features: None
- Laundry Features: Laundry Room, Main Level, Sink
- Pool Private: No
- Road Frontage Type: City Street
- Other Structures: Barn(s), Garage(s), Outbuilding, RV/Boat Storage, Second Residence, Storage, Workshop
Property
Utilities
- Sewer: Septic Tank
- Utilities: Cable Available, Electricity Available, Natural Gas Available, Water Available
- Water Source: Public
- Electric: 110 Volts, 220 Volts
Property and Assessments
- Home Warranty: No
- Property Condition: Resale
Green Features
- Green Energy Efficient: None
- Green Energy Generation: None
Lot Information
- Common Walls: No Common Walls
- Lot Features: Back Yard, Front Yard, Landscaped, Level, Private
- Waterfront Footage: None
Rental
Rent Information
- Land Lease: No
- Occupant Types: Vacant
Public Records for 2759 Bay Ridge Drive
Tax Record
- 2024$1,412.00 ($117.67 / month)
Home Facts
- Beds4
- Baths3
- Total Finished SqFt3,719 SqFt
- StoriesTwo
- Lot Size2.0200 Acres
- StyleSingle Family Residence
- Year Built1987
- APNN044A00000004000
- CountyWalton - GA
- Fireplaces1




