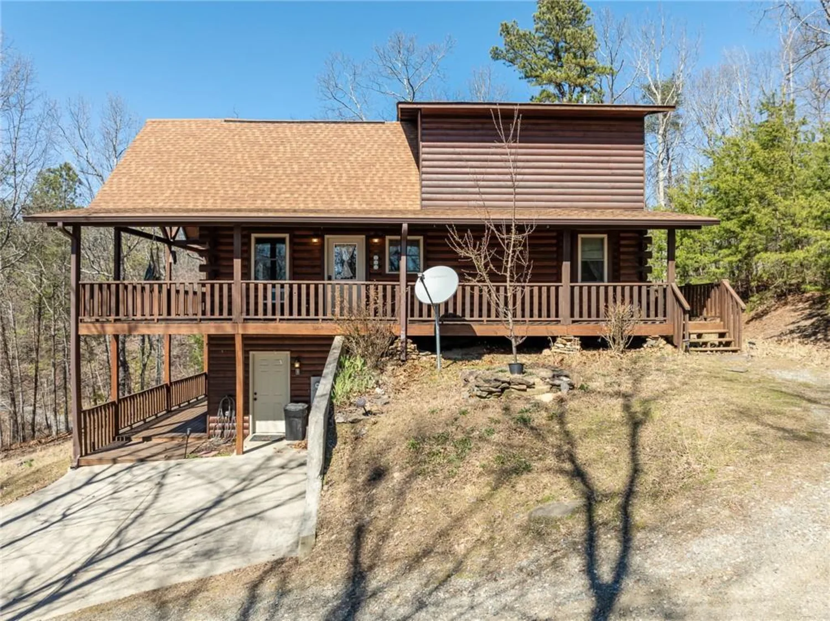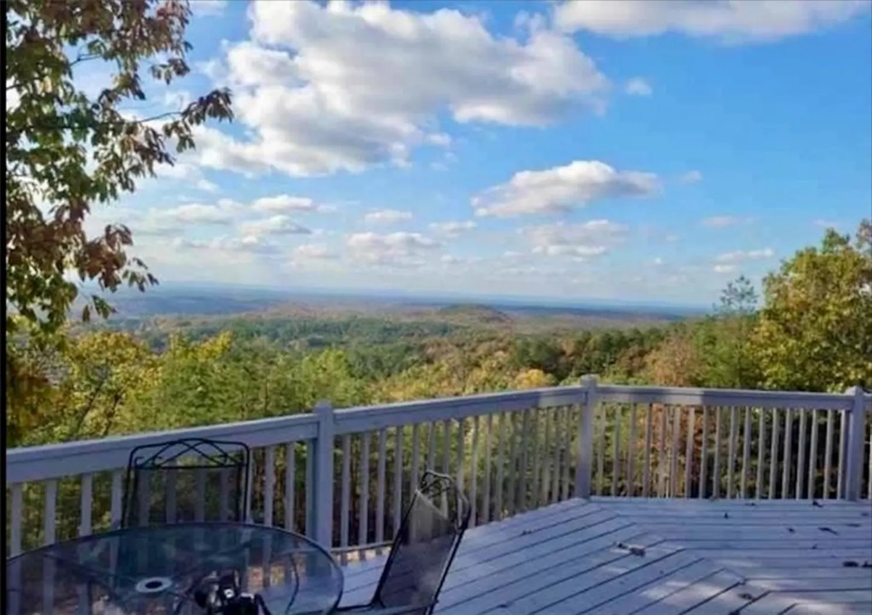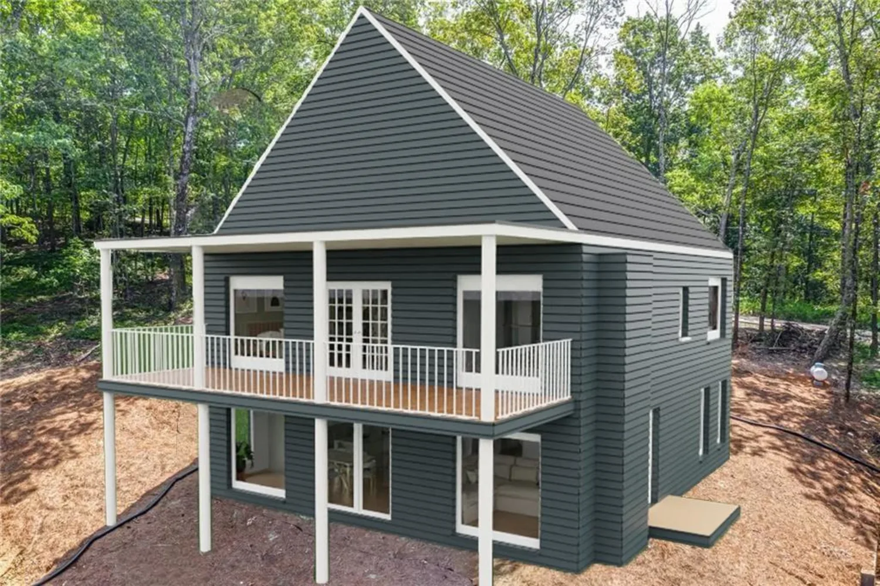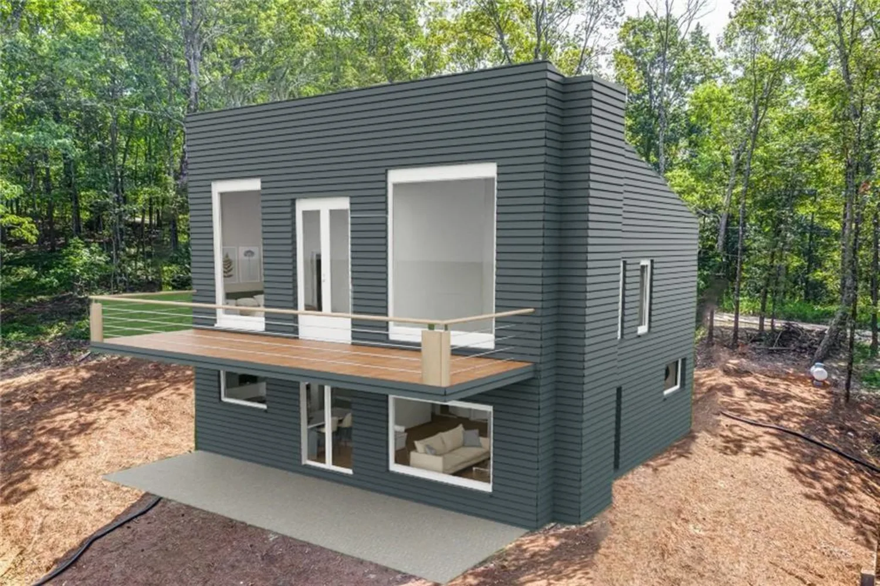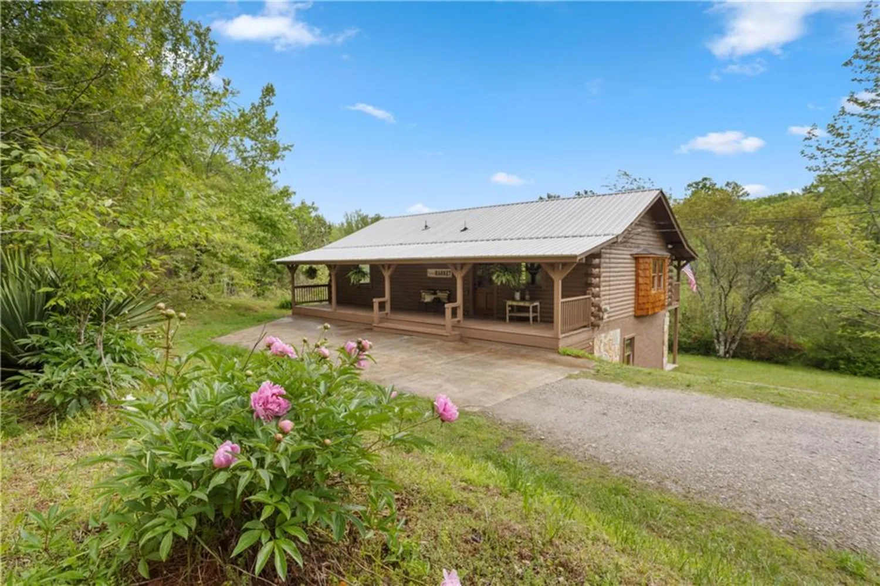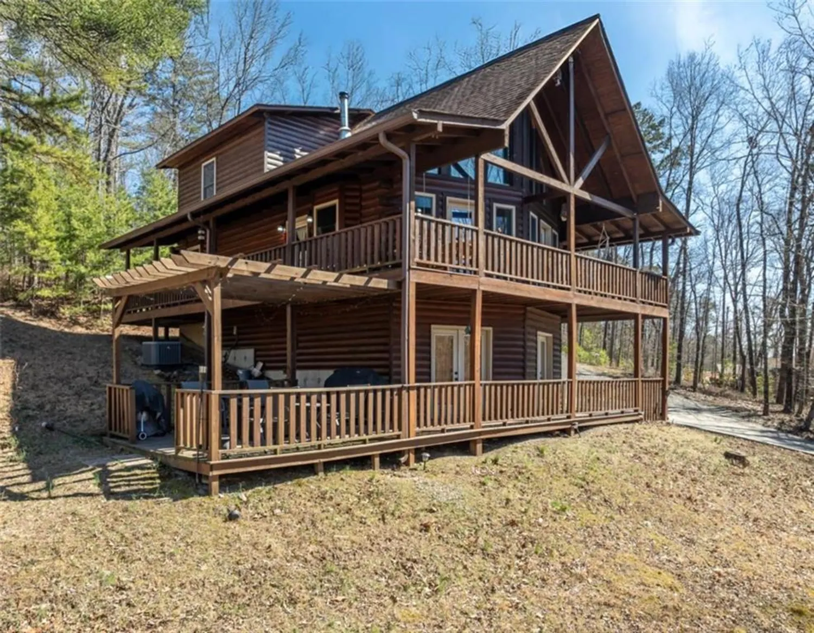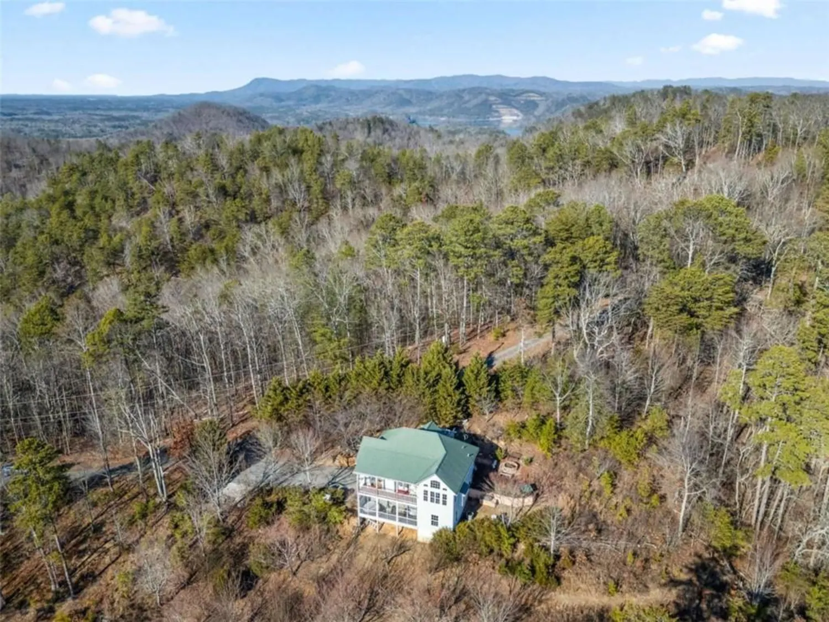1172 hunter driveRanger, GA 30734
1172 hunter driveRanger, GA 30734
Description
Wonderful opportunity to own a recently constructed Modern Cabin home on 1.27 acres in Lovely Talking Rock Creek Resort. Upon entering, notice the open concept living and kitchen area which features a gorgeous Rock Fireplace and Iron Railings leading to the upstairs. Kitchen composed of Shaker Style Gray cabinets, tile backsplash, granite countertops and a sizeable quartzite Island with additional seating. The oversized Primary Bedroom and en suite are located on the main level, including a walk in closet. The Laundry Room is also located on the main level for added convenience. The covered rear porch offers you gives you stunning sunset views with a mountain backdrop. Upstairs you will find two generous sized bedrooms and a full bathroom. The daylight, walkout basement includes an extra living area/flex space Wet bar, dishwasher, granite countertops. Several storage options in the basement as well as a Wine cellar. Talking Rock Creek Resort is a 5500 acre development well known for its abundant wildlife, seclusion and tranquility. Take your side by side to go fish or feed the Ducks down at the stocked lake near Apple Road entrance, or enjoy the flowing rapids at Talking Rock Creek Beach area by the Trout Lodge (you can rent this for special occasions). There are two pools and tennis courts to choose from. Each offer covered pavilions, showers, etc. Short term rentals are permitted within the community.
Property Details for 1172 Hunter Drive
- Subdivision ComplexTalking Rock Creek
- Architectural StyleCabin, Modern
- ExteriorLighting, Private Entrance, Rain Gutters, Storage
- Num Of Garage Spaces2
- Num Of Parking Spaces3
- Parking FeaturesDriveway, Garage, Garage Faces Front, Level Driveway
- Property AttachedNo
- Waterfront FeaturesNone
LISTING UPDATED:
- StatusActive
- MLS #7533064
- Days on Site90
- Taxes$3,836 / year
- HOA Fees$900 / year
- MLS TypeResidential
- Year Built2022
- Lot Size1.27 Acres
- CountryGordon - GA
LISTING UPDATED:
- StatusActive
- MLS #7533064
- Days on Site90
- Taxes$3,836 / year
- HOA Fees$900 / year
- MLS TypeResidential
- Year Built2022
- Lot Size1.27 Acres
- CountryGordon - GA
Building Information for 1172 Hunter Drive
- StoriesThree Or More
- Year Built2022
- Lot Size1.2700 Acres
Payment Calculator
Term
Interest
Home Price
Down Payment
The Payment Calculator is for illustrative purposes only. Read More
Property Information for 1172 Hunter Drive
Summary
Location and General Information
- Community Features: Fishing, Fitness Center, Gated, Homeowners Assoc, Lake, Near Trails/Greenway, Pickleball, Playground, Pool, Tennis Court(s)
- Directions: I75N take exit 293 US-411 toward Chatsworth/White...Merge onto us-411 N Hwy 411N...Turn right onto Apple Rd NE/Snap Finger Rd...Continue onto Stirratt Rd...Stirratt Rd. Turns right and becomes Hunter Rd. Is also GPS Friendly.
- View: Mountain(s), Rural, Trees/Woods
- Coordinates: 34.537912,-84.674587
School Information
- Elementary School: Fairmount
- Middle School: Red Bud
- High School: Sonoraville
Taxes and HOA Information
- Parcel Number: 1231 1172
- Tax Year: 2024
- Association Fee Includes: Maintenance Grounds, Maintenance Structure, Pest Control, Swim, Tennis, Trash
- Tax Legal Description: LT 1172 T R CREEK PROP UNIT 35
Virtual Tour
- Virtual Tour Link PP: https://www.propertypanorama.com/1172-Hunter-Drive-Ranger-GA-30734/unbranded
Parking
- Open Parking: Yes
Interior and Exterior Features
Interior Features
- Cooling: Central Air
- Heating: Central
- Appliances: Dishwasher, Disposal, Electric Range, Electric Water Heater, Microwave, Refrigerator
- Basement: Daylight, Exterior Entry, Finished, Finished Bath, Partial, Walk-Out Access
- Fireplace Features: Factory Built, Family Room, Stone
- Flooring: Carpet, Painted/Stained, Vinyl
- Interior Features: Cathedral Ceiling(s), Double Vanity, Recessed Lighting, Walk-In Closet(s), Wet Bar
- Levels/Stories: Three Or More
- Other Equipment: None
- Window Features: Double Pane Windows
- Kitchen Features: Cabinets Other, Eat-in Kitchen, Kitchen Island, Solid Surface Counters, View to Family Room
- Master Bathroom Features: Double Vanity
- Foundation: Block, Combination
- Main Bedrooms: 1
- Total Half Baths: 1
- Bathrooms Total Integer: 4
- Main Full Baths: 1
- Bathrooms Total Decimal: 3
Exterior Features
- Accessibility Features: None
- Construction Materials: HardiPlank Type
- Fencing: None
- Horse Amenities: None
- Patio And Porch Features: Covered, Rear Porch, Terrace
- Pool Features: None
- Road Surface Type: Paved
- Roof Type: Composition
- Security Features: Carbon Monoxide Detector(s), Smoke Detector(s)
- Spa Features: None
- Laundry Features: Laundry Room, Main Level
- Pool Private: No
- Road Frontage Type: Private Road
- Other Structures: Garage(s)
Property
Utilities
- Sewer: Septic Tank
- Utilities: Electricity Available, Phone Available, Water Available
- Water Source: Public
- Electric: 220 Volts
Property and Assessments
- Home Warranty: No
- Property Condition: Resale
Green Features
- Green Energy Efficient: Appliances, Insulation
- Green Energy Generation: None
Lot Information
- Common Walls: No Common Walls
- Lot Features: Back Yard, Cleared, Corner Lot, Wooded
- Waterfront Footage: None
Rental
Rent Information
- Land Lease: No
- Occupant Types: Owner
Public Records for 1172 Hunter Drive
Tax Record
- 2024$3,836.00 ($319.67 / month)
Home Facts
- Beds4
- Baths3
- Total Finished SqFt3,000 SqFt
- StoriesThree Or More
- Lot Size1.2700 Acres
- StyleSingle Family Residence
- Year Built2022
- APN1231 1172
- CountyGordon - GA
- Fireplaces1




