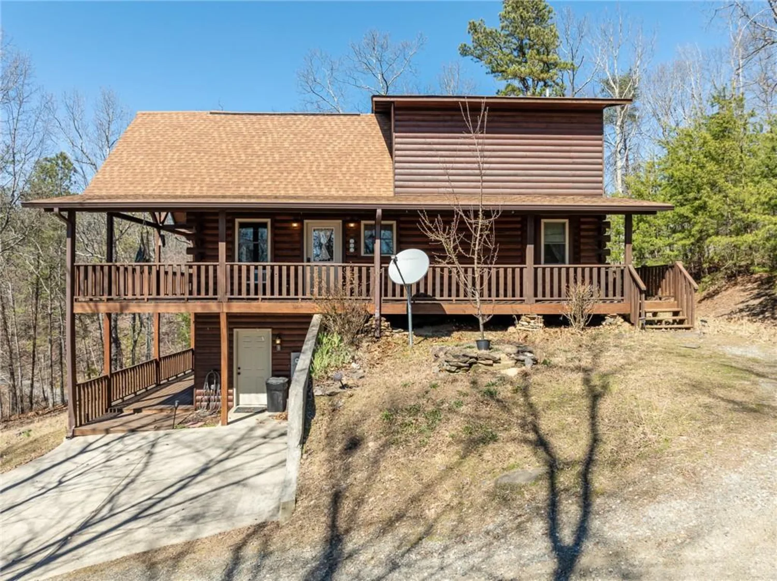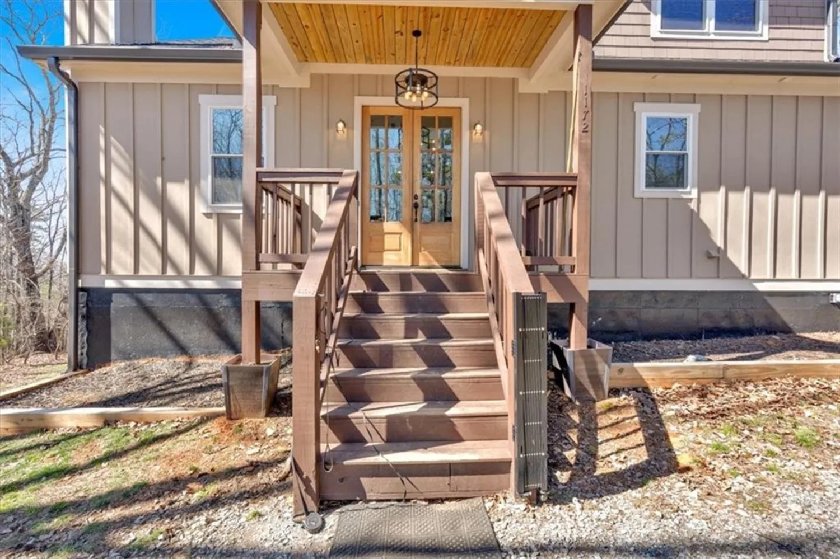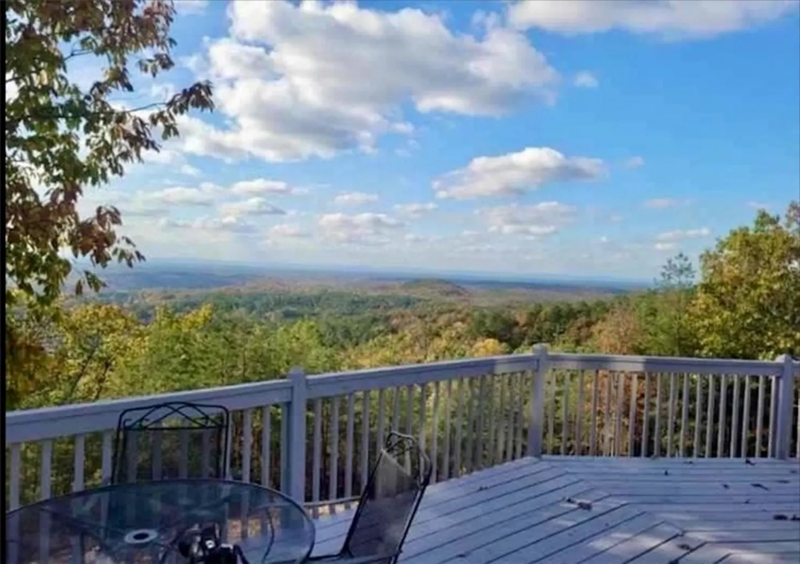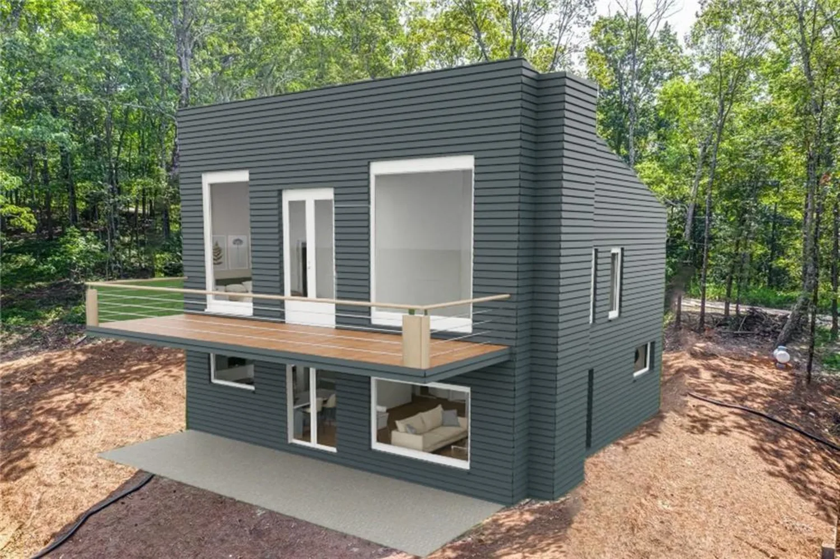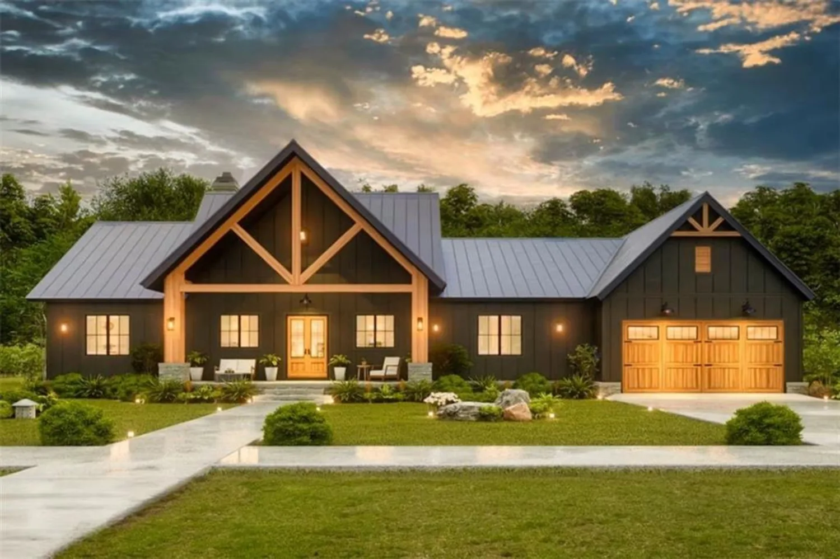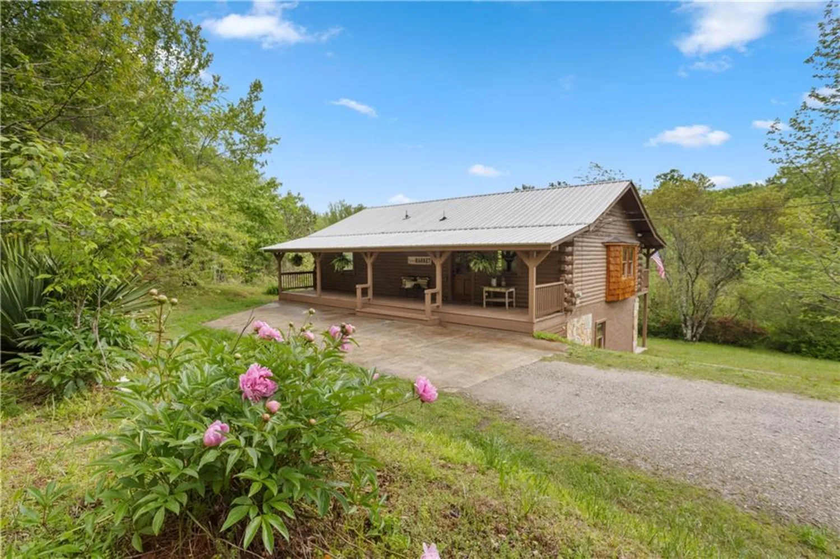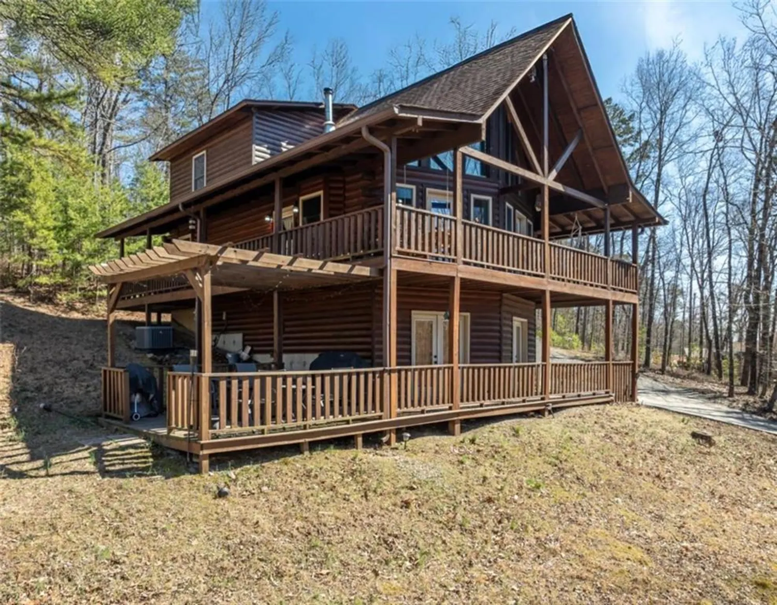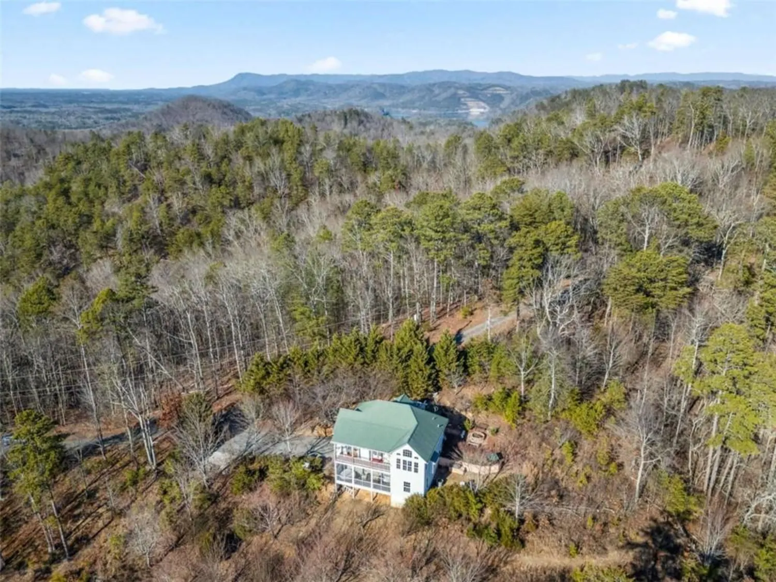1365 hunter driveRanger, GA 30734
1365 hunter driveRanger, GA 30734
Description
Stunning brand new build in the Talking Rock Creek Resort, a serene oasis tucked away in the gorgeous Georgia mountains right next to Carters lake (~3 miles)! Currently under construction, this over 2 acre lot home is the ideal getaway, with plenty of privacy and breathtaking mountain views. Upon entering the home, find a carefully tailored, open concept floor plan that seamlessly incorporates modern, comfortable living with large windows to highlight the stunning natural surroundings. Enter the home and immediately find a cozy living room, with high ceilings and a fireplace, perfect for a night in or entertaining guests. The kitchen includes a large kitchen island, stone counters, and brand new, modern, stainless steel appliances. Towards the back of the house, there are two bedrooms, perfect for family or guests. Both bedrooms share a sleek modern bathroom, equipped with a double vanity. Up the stairs, there is an additional guest bedroom, fit with its own private full bath and walk-in-closet. Lastly, on the left of the stairs is the luxurious master suite. Find a private, contemporary style bathroom, with elegant fixtures, bright lights, double vanity, and a separate shower and tub. The walk-in-closet is spacious, with plenty of space for clothing or extra storage. Finally, walk through the double doors on the other side of the primary bedroom to find a large, private deck, an ideal oasis for sipping on a morning coffee, breathing in the fresh mountain air, and taking in the stunning Georgia mountain views. In addition to the incredible features this home has to offer, the gated Talking Rock Creek Resort community boasts a plethora of well-maintained amenities. This includes a large pool, covered pavilions, tennis and pickleball courts, a meeting room, an exercise room, basketball courts, hiking trails, a playground, several lakes and ponds throughout the community, and a community party lodge available to rent for parties and events. Don’t miss out on this opportunity!
Property Details for 1365 Hunter Drive
- Subdivision ComplexTalking Rock Creek Resort
- Architectural StyleContemporary, Farmhouse, Modern
- ExteriorPrivate Yard, Rain Gutters
- Parking FeaturesCarport, Covered, Detached, Driveway, Kitchen Level, Level Driveway
- Property AttachedNo
- Waterfront FeaturesNone
LISTING UPDATED:
- StatusActive
- MLS #7514125
- Days on Site97
- Taxes$2,500 / year
- HOA Fees$750 / year
- MLS TypeResidential
- Year Built2025
- Lot Size2.18 Acres
- CountryGordon - GA
LISTING UPDATED:
- StatusActive
- MLS #7514125
- Days on Site97
- Taxes$2,500 / year
- HOA Fees$750 / year
- MLS TypeResidential
- Year Built2025
- Lot Size2.18 Acres
- CountryGordon - GA
Building Information for 1365 Hunter Drive
- StoriesTwo
- Year Built2025
- Lot Size2.1800 Acres
Payment Calculator
Term
Interest
Home Price
Down Payment
The Payment Calculator is for illustrative purposes only. Read More
Property Information for 1365 Hunter Drive
Summary
Location and General Information
- Community Features: Clubhouse, Fitness Center, Gated, Homeowners Assoc, Lake, Meeting Room, Near Trails/Greenway, Park, Pickleball, Playground, Pool, Tennis Court(s)
- Directions: Turn right off US-411N onto Apple Road NE. After entering the Talking Rock Creek Resort Community through the gate, go down Stirratt Rd NE and turn onto Hunter Drive. The home is located towards the end of Hunter Drive. Please call the listing agent to schedule a showing. Thank you.
- View: Mountain(s), Rural, Trees/Woods
- Coordinates: 34.529169,-84.665068
School Information
- Elementary School: Fairmount
- Middle School: Red Bud
- High School: Sonoraville
Taxes and HOA Information
- Tax Year: 2025
- Association Fee Includes: Reserve Fund, Sewer, Swim, Tennis, Trash
- Tax Legal Description: X
Virtual Tour
Parking
- Open Parking: Yes
Interior and Exterior Features
Interior Features
- Cooling: Ceiling Fan(s), Central Air
- Heating: Forced Air
- Appliances: Dishwasher, Electric Cooktop, Electric Oven, Electric Range, Electric Water Heater, Microwave, Refrigerator
- Basement: None
- Fireplace Features: Electric, Glass Doors, Great Room, Ventless
- Flooring: Hardwood, Tile, Vinyl
- Interior Features: Double Vanity, Entrance Foyer 2 Story, High Ceilings 9 ft Upper, High Ceilings 10 ft Main, Vaulted Ceiling(s)
- Levels/Stories: Two
- Other Equipment: None
- Window Features: Double Pane Windows, Insulated Windows
- Kitchen Features: Cabinets Other, Kitchen Island, Stone Counters, View to Family Room
- Master Bathroom Features: Double Vanity, Separate Tub/Shower
- Foundation: Block
- Main Bedrooms: 2
- Bathrooms Total Integer: 3
- Main Full Baths: 1
- Bathrooms Total Decimal: 3
Exterior Features
- Accessibility Features: None
- Construction Materials: HardiPlank Type
- Fencing: None
- Horse Amenities: None
- Patio And Porch Features: Covered, Deck, Enclosed, Patio, Side Porch
- Pool Features: None
- Road Surface Type: Paved
- Roof Type: Composition
- Security Features: None
- Spa Features: None
- Laundry Features: Electric Dryer Hookup, In Hall, Laundry Closet, Main Level
- Pool Private: No
- Road Frontage Type: Other
- Other Structures: None
Property
Utilities
- Sewer: Septic Tank
- Utilities: Electricity Available, Phone Available, Water Available
- Water Source: Public
- Electric: 220 Volts
Property and Assessments
- Home Warranty: Yes
- Property Condition: Under Construction
Green Features
- Green Energy Efficient: None
- Green Energy Generation: None
Lot Information
- Above Grade Finished Area: 1961
- Common Walls: No Common Walls
- Lot Features: Back Yard, Front Yard, Mountain Frontage, Private, Sloped, Wooded
- Waterfront Footage: None
Rental
Rent Information
- Land Lease: No
- Occupant Types: Vacant
Public Records for 1365 Hunter Drive
Tax Record
- 2025$2,500.00 ($208.33 / month)
Home Facts
- Beds4
- Baths3
- Total Finished SqFt1,961 SqFt
- Above Grade Finished1,961 SqFt
- StoriesTwo
- Lot Size2.1800 Acres
- StyleSingle Family Residence
- Year Built2025
- CountyGordon - GA
- Fireplaces1




