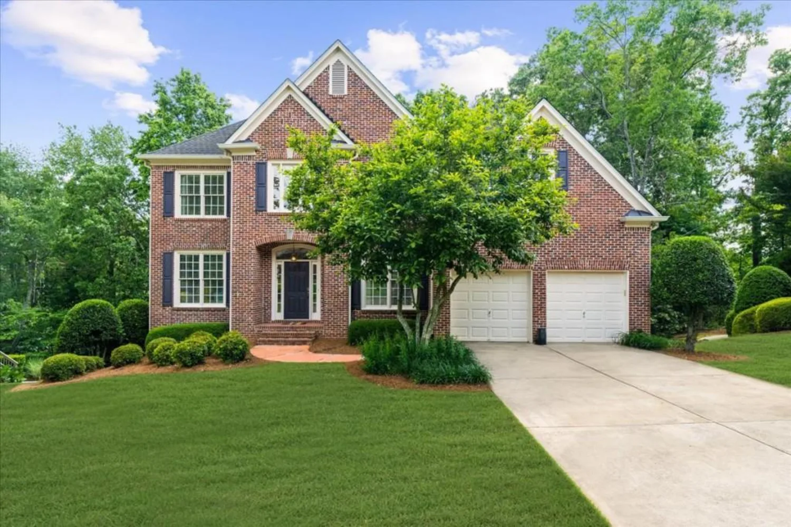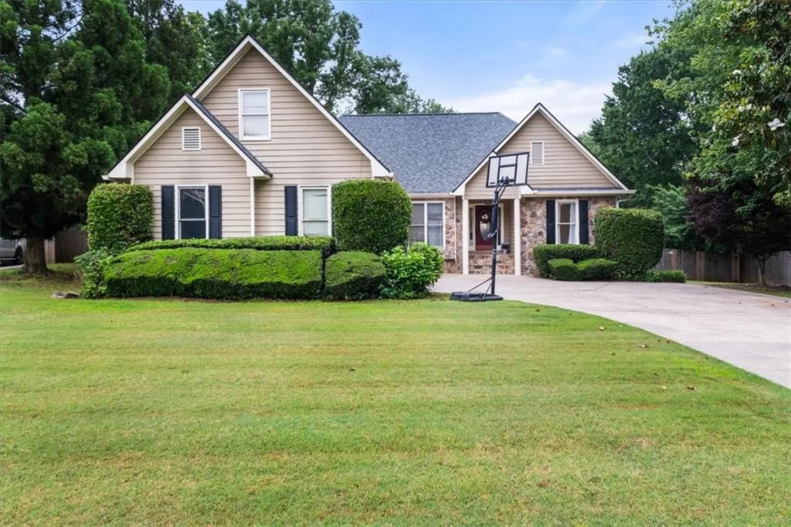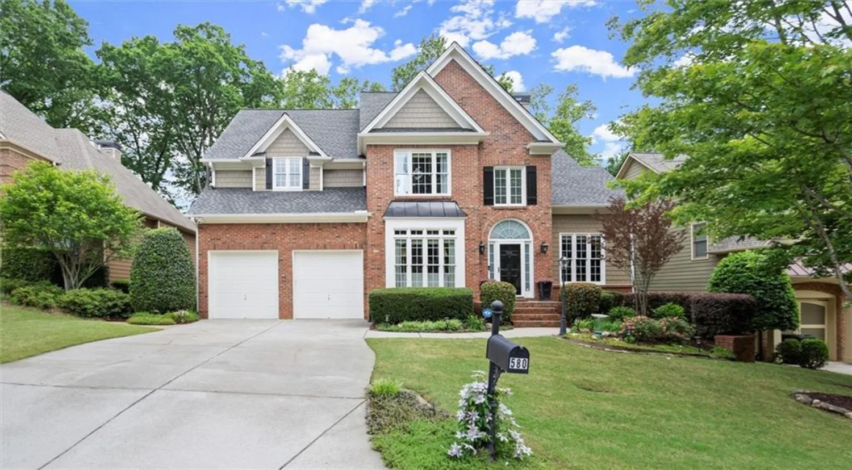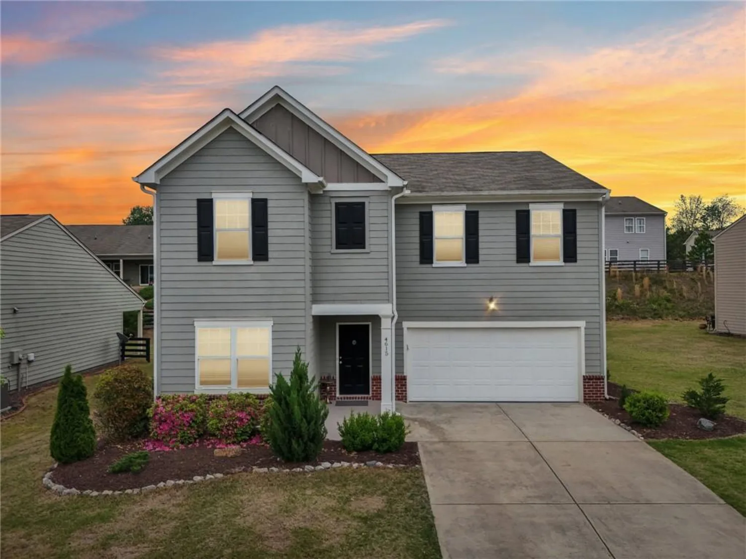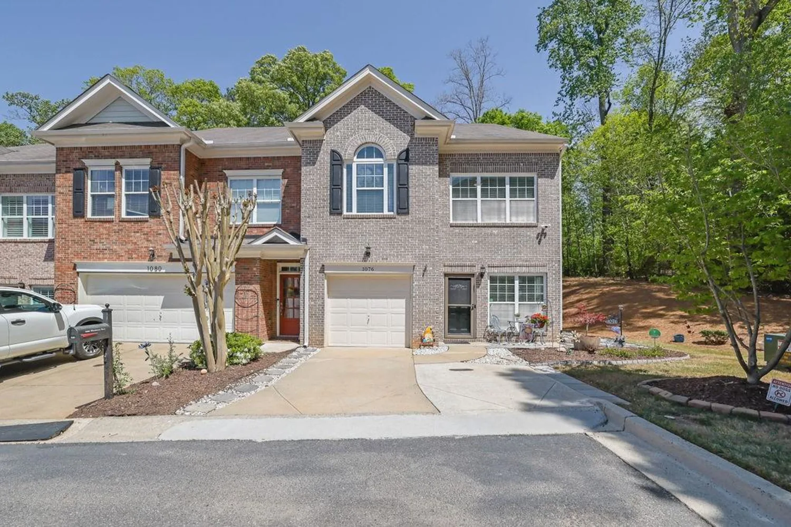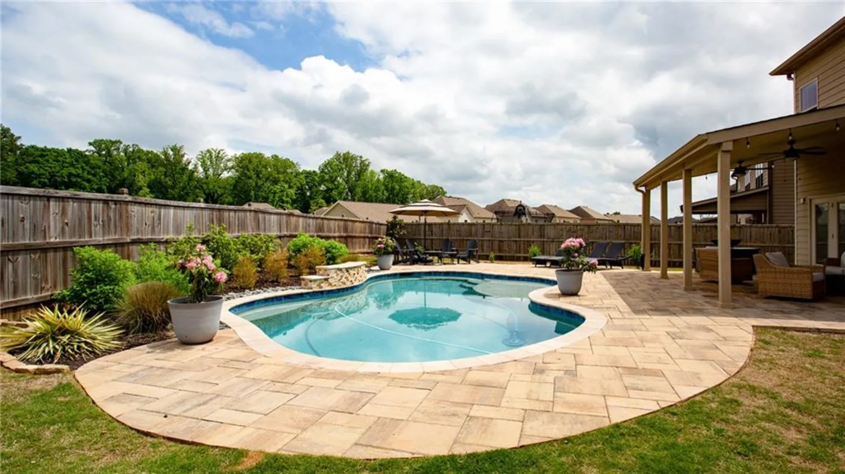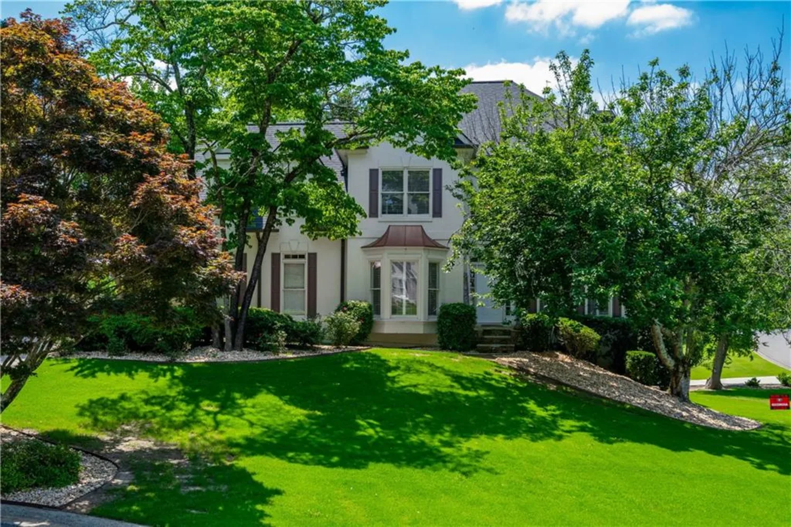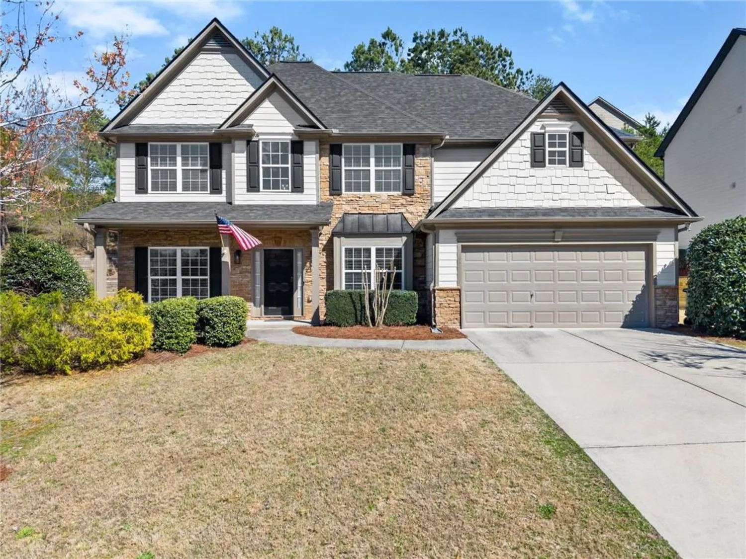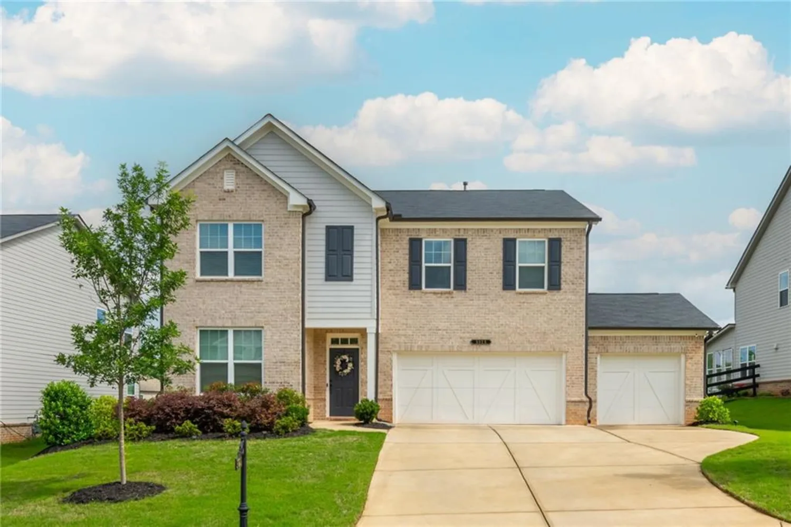3610 ansley manor courtCumming, GA 30028
3610 ansley manor courtCumming, GA 30028
Description
Exquisite, east-facing home in Pleasant Manor Estates featuring 5 Bedrooms, 4 Baths, a 3-car garage and a quiet location in the back of the neighborhood. This meticulously cared for 3,705+/- square foot home combines that "new home" feel and traditional, timeless living. Spotless hardwood floors throughout the main level flow into every space with an exceptional open concept design. Each and every room is showcased with natural light while the home feels very private. This superb floor plan takes full advantage of the spacious interior, creating a harmonious flow perfect for both everyday living and entertaining. On the main floor a formal dining room provides for guests and gatherings, while the kitchen offers an informal eating area and extended seating at the kitchen island. Additionally, a full bedroom and bath are convenient for guests. Upstairs, a large extended primary suite serves as a private retreat, complete with a spacious closet and bathroom. The featured flex space is perfect for a workout, a reading or lounge spot, crafting, or home office. All five bedrooms feature generous proportions and ample closet space, providing for every day-to-day need and ample storage. Step outside to enjoy the quiet deck overlooking a very private wooded area, creating a serene backdrop for outdoor relaxation and entertainment. A three-car garage offers room for cars, storage, or workspace, adding to the home's exceptional functionality. Conveniently located for access to Matt Hwy/369 and Canton Hwy/20.
Property Details for 3610 Ansley Manor Court
- Subdivision ComplexPleasant Manor Estates
- Architectural StyleCraftsman, Traditional
- ExteriorPrivate Yard, Rain Gutters, Other
- Num Of Garage Spaces3
- Parking FeaturesGarage
- Property AttachedNo
- Waterfront FeaturesNone
LISTING UPDATED:
- StatusHold
- MLS #7533057
- Days on Site0
- Taxes$1,123 / year
- HOA Fees$1,000 / year
- MLS TypeResidential
- Year Built2017
- Lot Size0.32 Acres
- CountryForsyth - GA
LISTING UPDATED:
- StatusHold
- MLS #7533057
- Days on Site0
- Taxes$1,123 / year
- HOA Fees$1,000 / year
- MLS TypeResidential
- Year Built2017
- Lot Size0.32 Acres
- CountryForsyth - GA
Building Information for 3610 Ansley Manor Court
- StoriesTwo
- Year Built2017
- Lot Size0.3200 Acres
Payment Calculator
Term
Interest
Home Price
Down Payment
The Payment Calculator is for illustrative purposes only. Read More
Property Information for 3610 Ansley Manor Court
Summary
Location and General Information
- Community Features: Homeowners Assoc, Playground, Pool, Sidewalks
- Directions: GPS Friendly.
- View: Neighborhood
- Coordinates: 34.270736,-84.181348
School Information
- Elementary School: Poole's Mill
- Middle School: Liberty - Forsyth
- High School: North Forsyth
Taxes and HOA Information
- Parcel Number: 096 231
- Tax Year: 2024
- Association Fee Includes: Maintenance Grounds, Reserve Fund, Swim
- Tax Legal Description: 3-1 631 LT 37 PLEASANT MANOR ESTATES
Virtual Tour
- Virtual Tour Link PP: https://www.propertypanorama.com/3610-Ansley-Manor-Court-Cumming-GA-30028/unbranded
Parking
- Open Parking: No
Interior and Exterior Features
Interior Features
- Cooling: Ceiling Fan(s), Central Air
- Heating: Forced Air, Natural Gas
- Appliances: Dishwasher, Disposal, Gas Cooktop, Microwave, Washer
- Basement: None
- Fireplace Features: Factory Built, Family Room, Stone
- Flooring: Carpet, Ceramic Tile, Wood
- Interior Features: Bookcases, Coffered Ceiling(s), Entrance Foyer, Entrance Foyer 2 Story, Low Flow Plumbing Fixtures, Walk-In Closet(s)
- Levels/Stories: Two
- Other Equipment: None
- Window Features: Double Pane Windows
- Kitchen Features: Cabinets Stain, Eat-in Kitchen, Kitchen Island, Stone Counters, View to Family Room
- Master Bathroom Features: Separate His/Hers, Separate Tub/Shower, Soaking Tub, Other
- Foundation: Slab
- Main Bedrooms: 1
- Bathrooms Total Integer: 4
- Main Full Baths: 1
- Bathrooms Total Decimal: 4
Exterior Features
- Accessibility Features: None
- Construction Materials: Brick, Cement Siding, Stone
- Fencing: None
- Horse Amenities: None
- Patio And Porch Features: Deck, Front Porch
- Pool Features: None
- Road Surface Type: Asphalt
- Roof Type: Composition
- Security Features: Carbon Monoxide Detector(s), Security System Owned, Smoke Detector(s)
- Spa Features: None
- Laundry Features: Laundry Room, Upper Level
- Pool Private: No
- Road Frontage Type: County Road
- Other Structures: None
Property
Utilities
- Sewer: Public Sewer
- Utilities: Cable Available, Electricity Available, Natural Gas Available, Phone Available, Underground Utilities, Water Available
- Water Source: Public
- Electric: Other
Property and Assessments
- Home Warranty: No
- Property Condition: Resale
Green Features
- Green Energy Efficient: Appliances
- Green Energy Generation: None
Lot Information
- Common Walls: No Common Walls
- Lot Features: Back Yard, Cul-De-Sac, Front Yard, Landscaped, Level
- Waterfront Footage: None
Rental
Rent Information
- Land Lease: No
- Occupant Types: Owner
Public Records for 3610 Ansley Manor Court
Tax Record
- 2024$1,123.00 ($93.58 / month)
Home Facts
- Beds5
- Baths4
- Total Finished SqFt3,705 SqFt
- StoriesTwo
- Lot Size0.3200 Acres
- StyleSingle Family Residence
- Year Built2017
- APN096 231
- CountyForsyth - GA
- Fireplaces1




