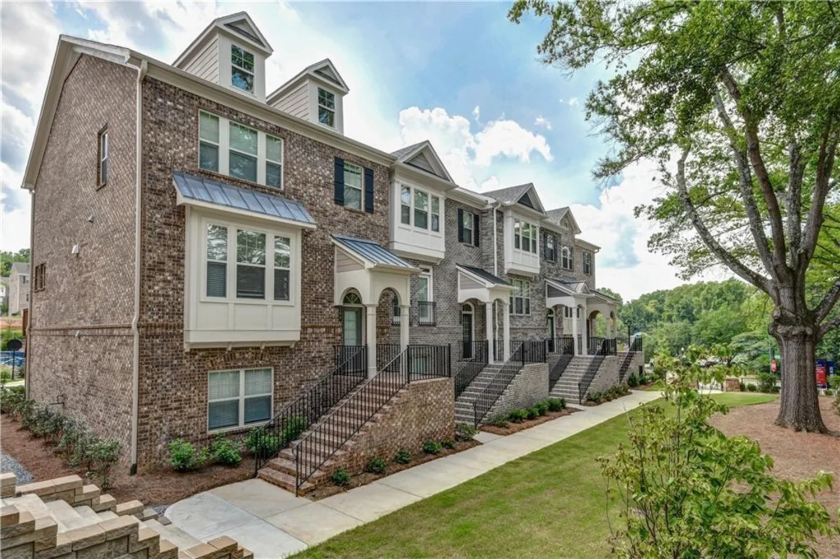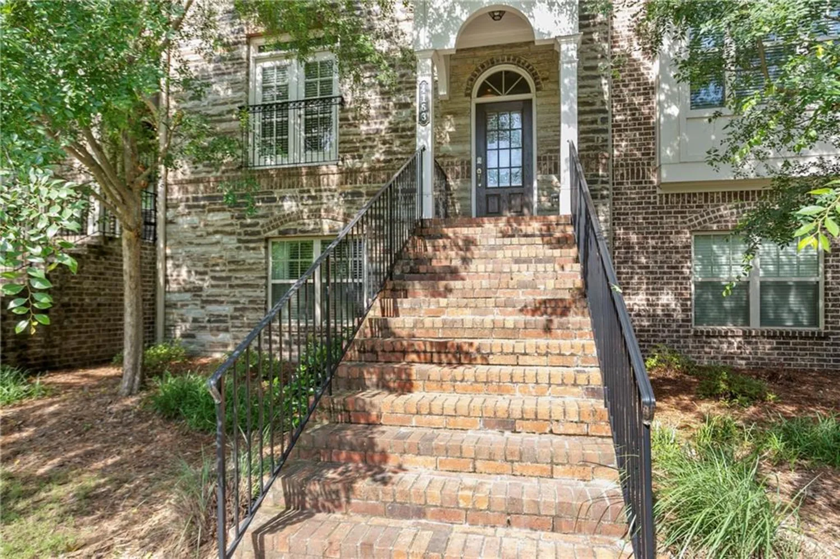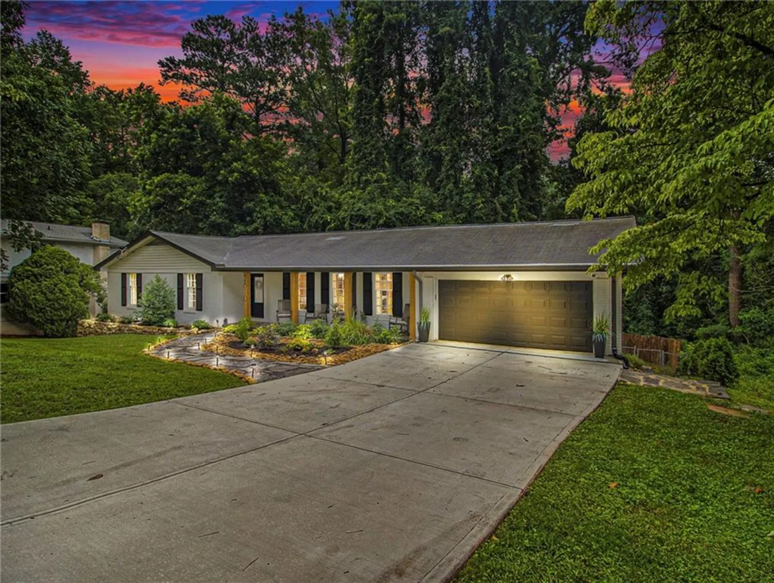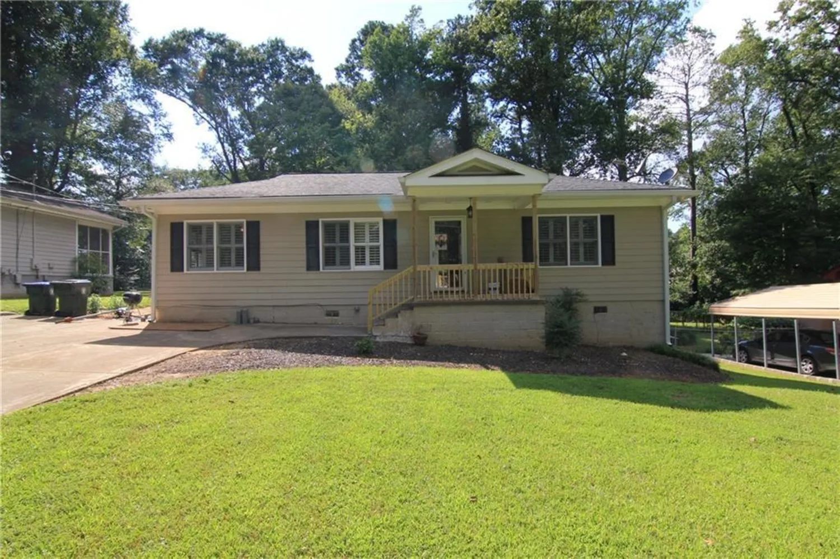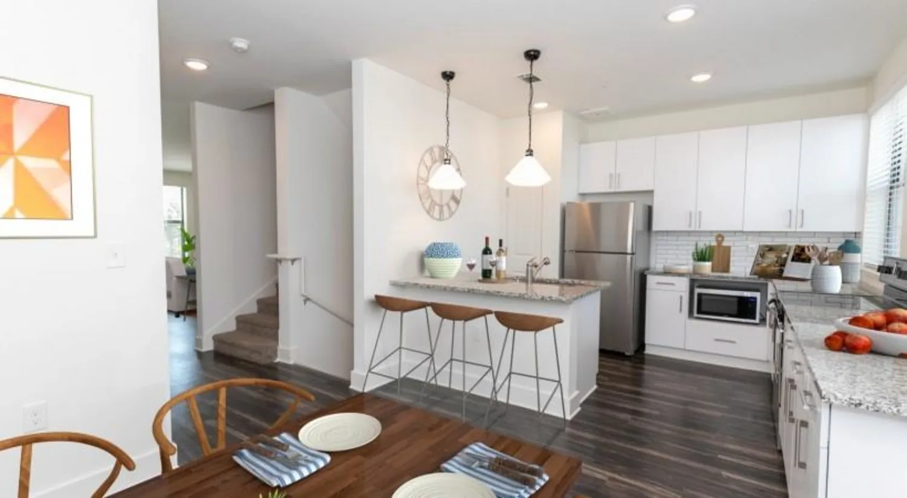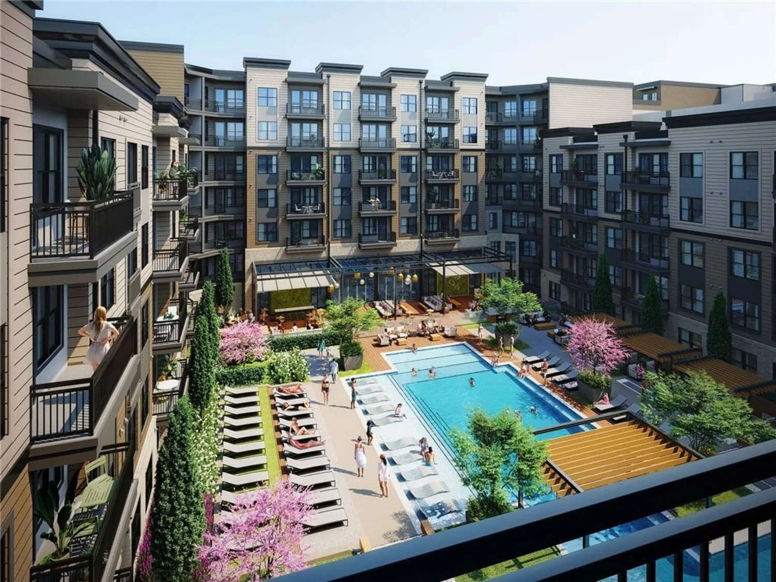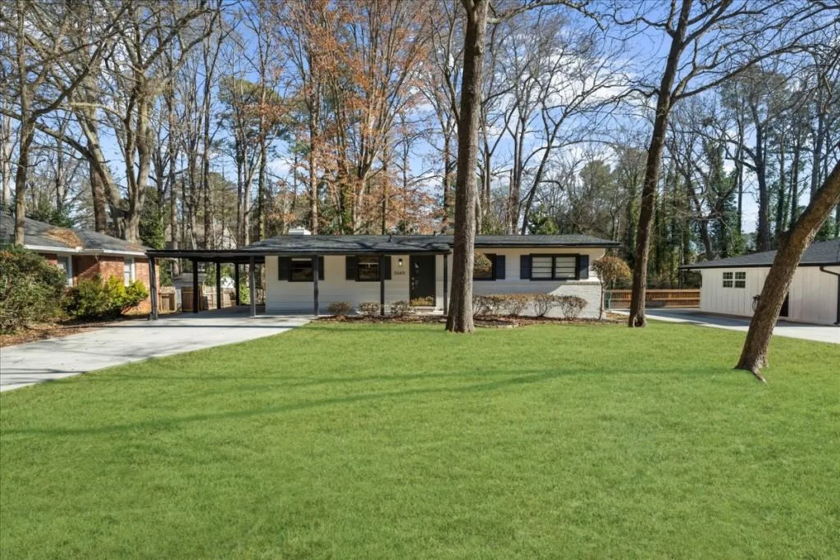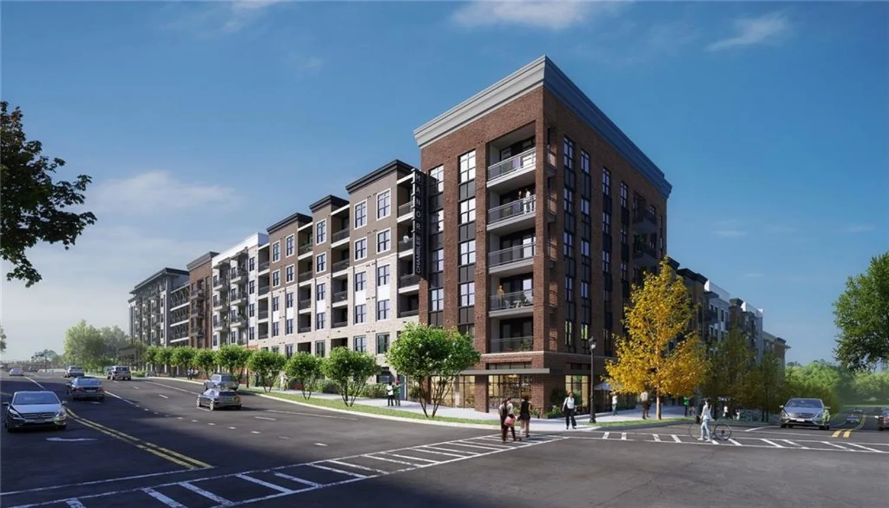3577 hildon circleChamblee, GA 30341
3577 hildon circleChamblee, GA 30341
Description
Welcome to the enchanting charm of this Cape Cod-style cottage, nestled on a spacious corner lot in the heart of vibrant Keswick Village. This distinctive home features unique architectural elements, including arched doorways, exposed beams, and cozy window seating that captures stunning natural light. The picturesque setting on a quiet, private street invites leisurely strolls and a sense of community. Inside, the welcoming family room with a mantel fireplace sets the tone for comfort, leading to a recently updated kitchen perfect for culinary enthusiasts. Outfitted with stainless steel appliances, bright white cabinetry, wood shelving, and granite countertops, the kitchen also features a breakfast bar and effortlessly flows into a spacious dining room designed for memorable gatherings. Retreat to the upstairs primary suite, a sanctuary offering unique in-wall storage nooks for added style and functionality. This beautiful space includes a generous sitting area and an additional room ideal for an office or nursery. The updated primary bath features a soaking tub, a separate tiled shower with frameless glass, and dual marble vanities. Two additional bedrooms on the main floor share a large full bath, providing a comfortable and practical space for family or guests. The intimate backyard, complete with a charming stone path and deck, offers a serene setting for relaxation. Additional storage needs are met with a stand-up height crawlspace. With new paint and landscaping, this home is move-in ready. Enjoy close proximity to parks, Whole Foods, Lowe's, Keswick Nature Preserve, and Chamblee's Rail Trail.
Property Details for 3577 Hildon Circle
- Subdivision ComplexKeswick village
- Architectural StyleCape Cod, Cottage
- ExteriorPrivate Yard
- Num Of Parking Spaces4
- Parking FeaturesDriveway, Kitchen Level, Level Driveway
- Property AttachedNo
- Waterfront FeaturesNone
LISTING UPDATED:
- StatusClosed
- MLS #7532034
- Days on Site12
- MLS TypeResidential Lease
- Year Built1950
- Lot Size0.20 Acres
- CountryDekalb - GA
LISTING UPDATED:
- StatusClosed
- MLS #7532034
- Days on Site12
- MLS TypeResidential Lease
- Year Built1950
- Lot Size0.20 Acres
- CountryDekalb - GA
Building Information for 3577 Hildon Circle
- StoriesTwo
- Year Built1950
- Lot Size0.2000 Acres
Payment Calculator
Term
Interest
Home Price
Down Payment
The Payment Calculator is for illustrative purposes only. Read More
Property Information for 3577 Hildon Circle
Summary
Location and General Information
- Community Features: Near Beltline, Public Transportation, Near Trails/Greenway, Park, Playground, Street Lights, Tennis Court(s), Near Schools, Pickleball, Sidewalks, Near Shopping
- Directions: Peachtree Rd to Johnson Ferry Rd NE, turn right on Keswick Dr and left on Hildon Rd turn right on Hildon Circle
- View: Trees/Woods
- Coordinates: 33.892181,-84.315092
School Information
- Elementary School: Montgomery
- Middle School: Chamblee
- High School: Chamblee Charter
Taxes and HOA Information
- Parcel Number: 18 300 05 018
Virtual Tour
- Virtual Tour Link PP: https://www.propertypanorama.com/3577-Hildon-Circle-Chamblee-GA-30341/unbranded
Parking
- Open Parking: Yes
Interior and Exterior Features
Interior Features
- Cooling: Ceiling Fan(s), Central Air, Other, Zoned
- Heating: Central, Zoned
- Appliances: Dishwasher, Disposal, Refrigerator, Range Hood, Gas Range
- Basement: Crawl Space, Exterior Entry
- Fireplace Features: Gas Starter, Living Room, Family Room, Gas Log
- Flooring: Ceramic Tile, Hardwood, Carpet, Tile
- Interior Features: Double Vanity, High Speed Internet, Crown Molding, Walk-In Closet(s)
- Levels/Stories: Two
- Other Equipment: None
- Window Features: Plantation Shutters, Insulated Windows, Window Treatments
- Kitchen Features: Stone Counters, Breakfast Bar, Cabinets White, Pantry
- Master Bathroom Features: Double Vanity, Soaking Tub, Separate Tub/Shower
- Main Bedrooms: 2
- Bathrooms Total Integer: 2
- Main Full Baths: 1
- Bathrooms Total Decimal: 2
Exterior Features
- Accessibility Features: None
- Construction Materials: Cement Siding, Shingle Siding, Stone
- Fencing: Back Yard, Fenced, Privacy, Wood
- Patio And Porch Features: Deck
- Pool Features: None
- Road Surface Type: Asphalt
- Roof Type: Composition
- Security Features: Carbon Monoxide Detector(s), Smoke Detector(s)
- Spa Features: None
- Laundry Features: Laundry Room, Main Level, Laundry Closet
- Pool Private: No
- Road Frontage Type: City Street
- Other Structures: None
Property
Utilities
- Utilities: Cable Available, Sewer Available, Water Available, Electricity Available, Natural Gas Available, Phone Available
Property and Assessments
- Home Warranty: No
Green Features
Lot Information
- Common Walls: No Common Walls
- Lot Features: Corner Lot, Landscaped, Front Yard, Back Yard, Level
- Waterfront Footage: None
Rental
Rent Information
- Land Lease: No
- Occupant Types: Vacant
Public Records for 3577 Hildon Circle
Home Facts
- Beds3
- Baths2
- Total Finished SqFt1,951 SqFt
- StoriesTwo
- Lot Size0.2000 Acres
- StyleSingle Family Residence
- Year Built1950
- APN18 300 05 018
- CountyDekalb - GA
- Fireplaces1




